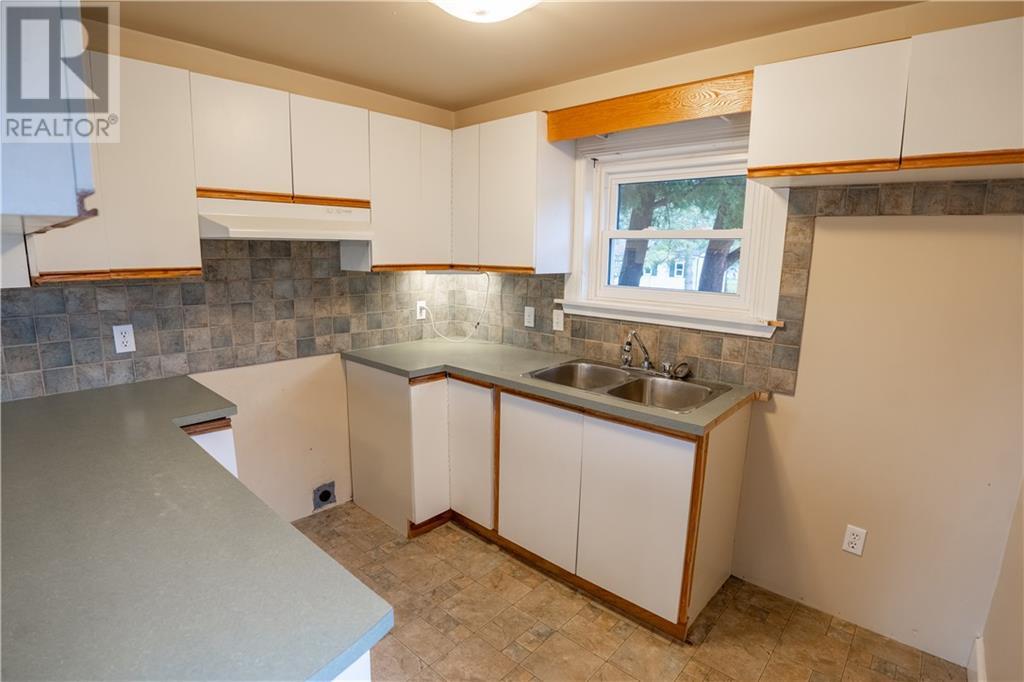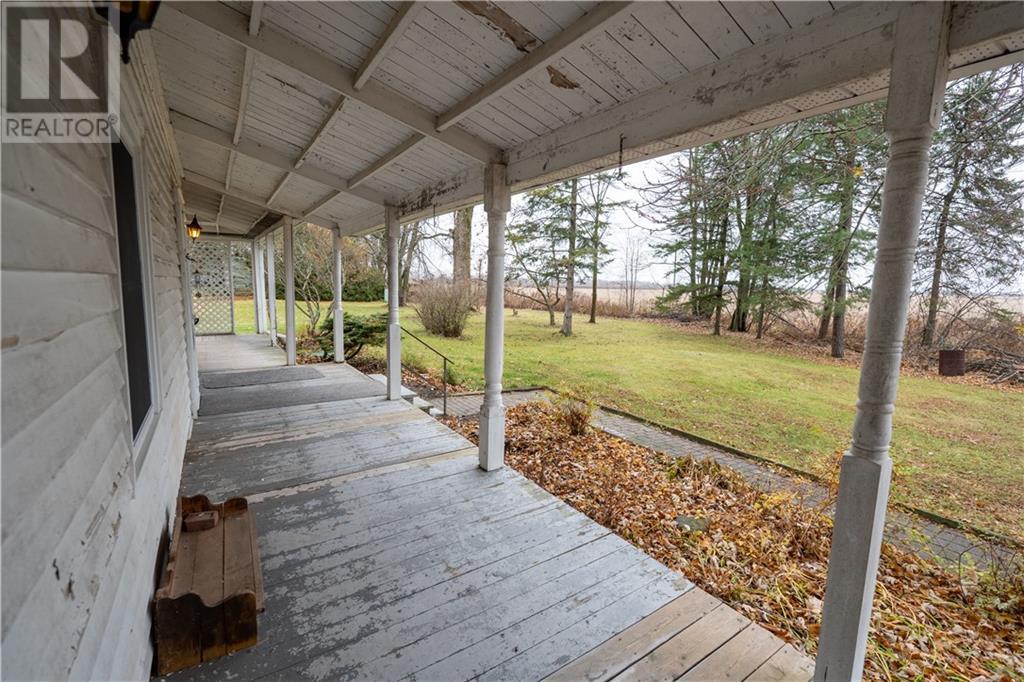3 Bedroom
1 Bathroom
Central Air Conditioning
Forced Air
$379,900
Welcome to this charming retreat in the heart of Williamstown! This adorable home brims with character, from its classic clapboard siding to the original wide-plank wood floors that add a touch of historic charm. With a wraparound veranda perfect for enjoying quiet mornings or evenings, the inviting outdoor space makes this home feel like a true sanctuary. Inside, you’ll find three cozy bedrooms and ample living spaces, ideal for relaxing or entertaining. The home features a gas furnace and newer windows, providing modern comforts without compromising its rustic appeal. Nestled on a private lot, the property offers a sense of seclusion while being conveniently located, just around the corner from Char-Lan High School, Williamstown Public School, the local arena, and the beloved Williamstown Fairgrounds, giving you easy access to community events and amenities. Embrace the opportunity to make this quaint home your own and enjoy the warmth and charm of village life! (id:28469)
Property Details
|
MLS® Number
|
1420050 |
|
Property Type
|
Single Family |
|
Neigbourhood
|
Williamsrtown |
|
ParkingSpaceTotal
|
4 |
Building
|
BathroomTotal
|
1 |
|
BedroomsAboveGround
|
3 |
|
BedroomsTotal
|
3 |
|
BasementDevelopment
|
Unfinished |
|
BasementType
|
Cellar (unfinished) |
|
ConstructionStyleAttachment
|
Detached |
|
CoolingType
|
Central Air Conditioning |
|
ExteriorFinish
|
Wood Siding |
|
FlooringType
|
Wall-to-wall Carpet, Wood |
|
FoundationType
|
Stone |
|
HeatingFuel
|
Natural Gas |
|
HeatingType
|
Forced Air |
|
Type
|
House |
|
UtilityWater
|
Drilled Well |
Parking
Land
|
Acreage
|
No |
|
Sewer
|
Septic System |
|
SizeDepth
|
209 Ft ,11 In |
|
SizeFrontage
|
104 Ft ,3 In |
|
SizeIrregular
|
104.28 Ft X 209.88 Ft |
|
SizeTotalText
|
104.28 Ft X 209.88 Ft |
|
ZoningDescription
|
Res |
Rooms
| Level |
Type |
Length |
Width |
Dimensions |
|
Second Level |
Bedroom |
|
|
16’11” x 9’2” |
|
Second Level |
Primary Bedroom |
|
|
20’1” x 11’8” |
|
Second Level |
Bedroom |
|
|
12’0” x 8’9” |
|
Second Level |
4pc Bathroom |
|
|
Measurements not available |
|
Basement |
Library |
|
|
Measurements not available |
|
Main Level |
Living Room |
|
|
19’9” x 19’4” |
|
Main Level |
Kitchen |
|
|
18’3” x 9’3” |





















