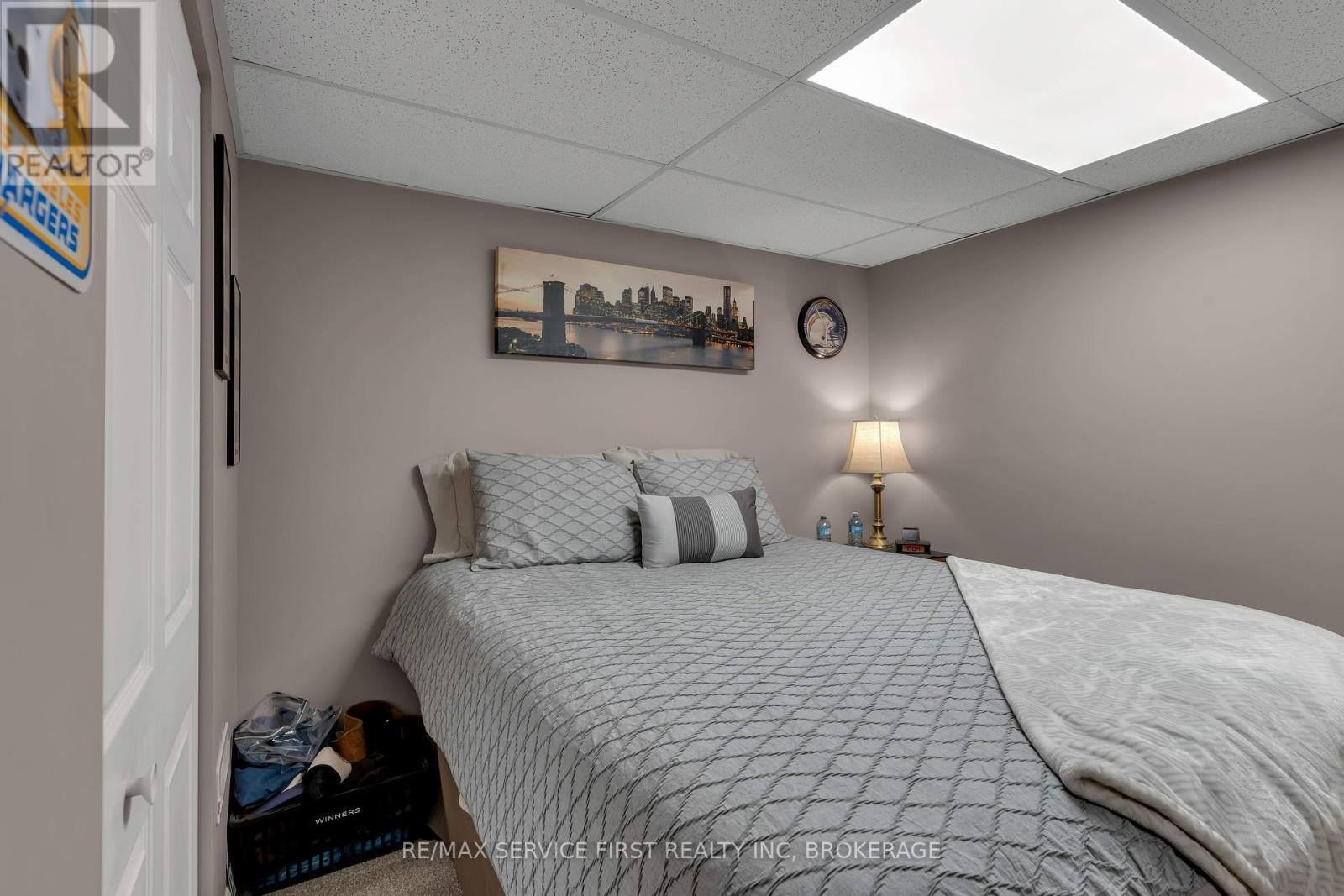4 Bedroom
2 Bathroom
1099.9909 - 1499.9875 sqft
Raised Bungalow
Fireplace
Central Air Conditioning
Forced Air
$539,900
Investor's Dream or Live & Earn Opportunity! This semi-detached property offers incredible potential in a quiet, residential neighbourhood. The home features a stylishly renovated 3-bedroom layout with a 4-piece bath, modern stainless-steel appliances, and a spacious downstairs rec room. The lower level offers a 1 bedroom in-law suite that is bright and airy and setup with a 3-piece bath and its own separate entrance. The backyard offers a peaceful retreat with a patio, perfect for outdoor relaxation. Convenient laundry area in the lower level to allow for shared use if required. Roof and eves troughs redone in 2022. Current tenants are month to month so this property with the required notice can be yours to owner occupy! (id:28469)
Property Details
|
MLS® Number
|
X10414389 |
|
Property Type
|
Single Family |
|
Community Name
|
East Gardiners Rd |
|
AmenitiesNearBy
|
Place Of Worship, Public Transit, Schools |
|
CommunityFeatures
|
School Bus |
|
Features
|
In-law Suite |
|
ParkingSpaceTotal
|
2 |
|
Structure
|
Porch |
Building
|
BathroomTotal
|
2 |
|
BedroomsAboveGround
|
3 |
|
BedroomsBelowGround
|
1 |
|
BedroomsTotal
|
4 |
|
Appliances
|
Water Heater, Dishwasher, Dryer, Refrigerator, Stove, Washer |
|
ArchitecturalStyle
|
Raised Bungalow |
|
BasementDevelopment
|
Finished |
|
BasementType
|
Full (finished) |
|
ConstructionStyleAttachment
|
Semi-detached |
|
CoolingType
|
Central Air Conditioning |
|
ExteriorFinish
|
Brick, Vinyl Siding |
|
FireplacePresent
|
Yes |
|
FoundationType
|
Block |
|
HeatingFuel
|
Natural Gas |
|
HeatingType
|
Forced Air |
|
StoriesTotal
|
1 |
|
SizeInterior
|
1099.9909 - 1499.9875 Sqft |
|
Type
|
House |
|
UtilityWater
|
Municipal Water |
Land
|
Acreage
|
No |
|
FenceType
|
Fenced Yard |
|
LandAmenities
|
Place Of Worship, Public Transit, Schools |
|
Sewer
|
Sanitary Sewer |
|
SizeDepth
|
108 Ft ,3 In |
|
SizeFrontage
|
30 Ft ,3 In |
|
SizeIrregular
|
30.3 X 108.3 Ft |
|
SizeTotalText
|
30.3 X 108.3 Ft |
|
ZoningDescription
|
Ur2 |
Rooms
| Level |
Type |
Length |
Width |
Dimensions |
|
Basement |
Recreational, Games Room |
5.92 m |
3.45 m |
5.92 m x 3.45 m |
|
Basement |
Recreational, Games Room |
3.15 m |
4.95 m |
3.15 m x 4.95 m |
|
Basement |
Bathroom |
2.03 m |
1.75 m |
2.03 m x 1.75 m |
|
Basement |
Bedroom |
3.1 m |
2.87 m |
3.1 m x 2.87 m |
|
Basement |
Kitchen |
2.67 m |
3.23 m |
2.67 m x 3.23 m |
|
Main Level |
Bathroom |
1.5 m |
2.74 m |
1.5 m x 2.74 m |
|
Main Level |
Bedroom |
2.39 m |
2.72 m |
2.39 m x 2.72 m |
|
Main Level |
Bedroom |
2.57 m |
3.96 m |
2.57 m x 3.96 m |
|
Main Level |
Primary Bedroom |
3.51 m |
3.96 m |
3.51 m x 3.96 m |
|
Main Level |
Dining Room |
3.3 m |
3.4 m |
3.3 m x 3.4 m |
|
Main Level |
Kitchen |
2.82 m |
3.61 m |
2.82 m x 3.61 m |
|
Main Level |
Living Room |
3.38 m |
5.03 m |
3.38 m x 5.03 m |
Utilities
|
Cable
|
Available |
|
Sewer
|
Installed |







































