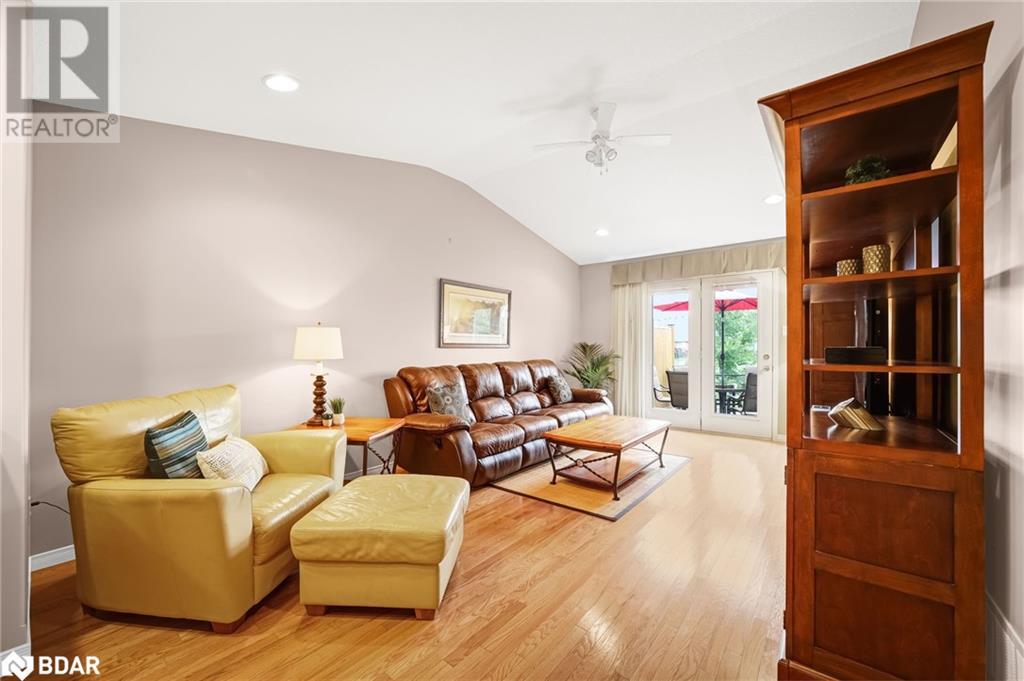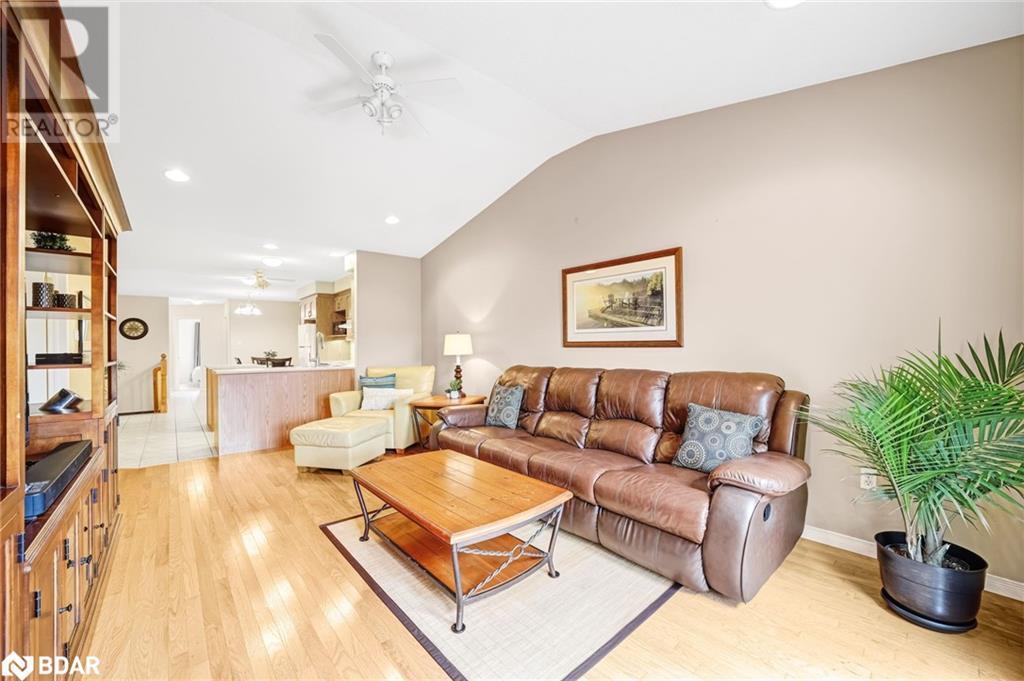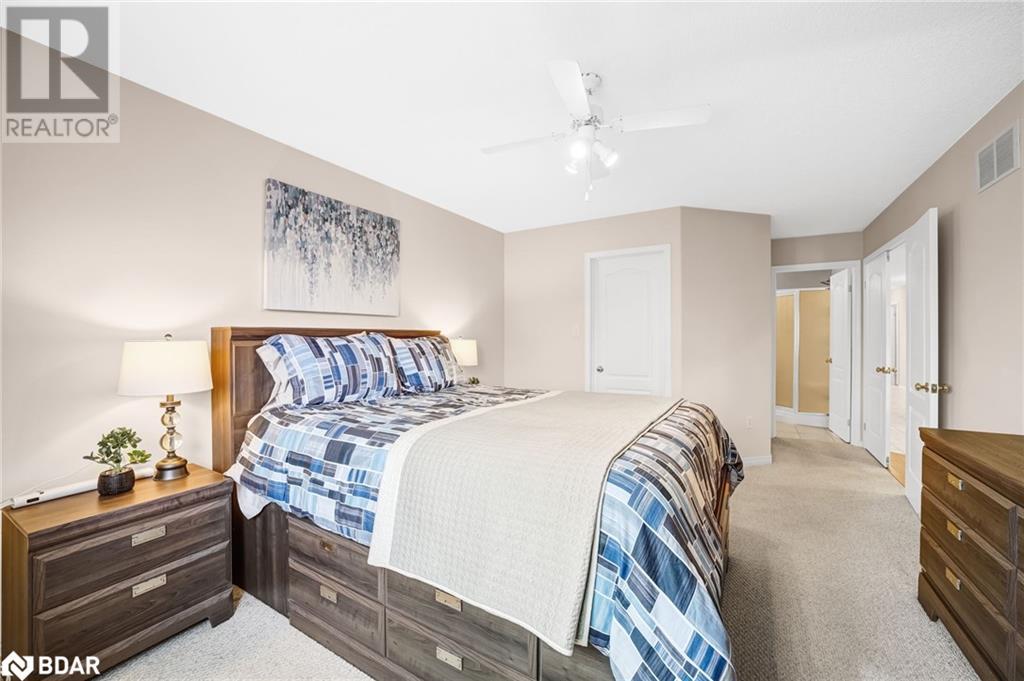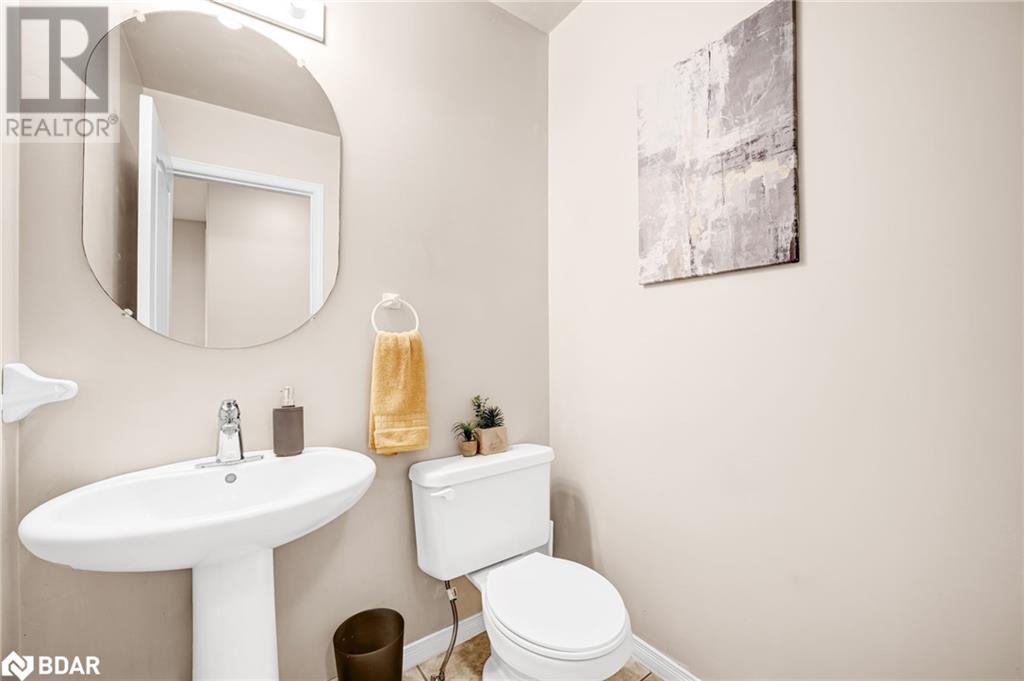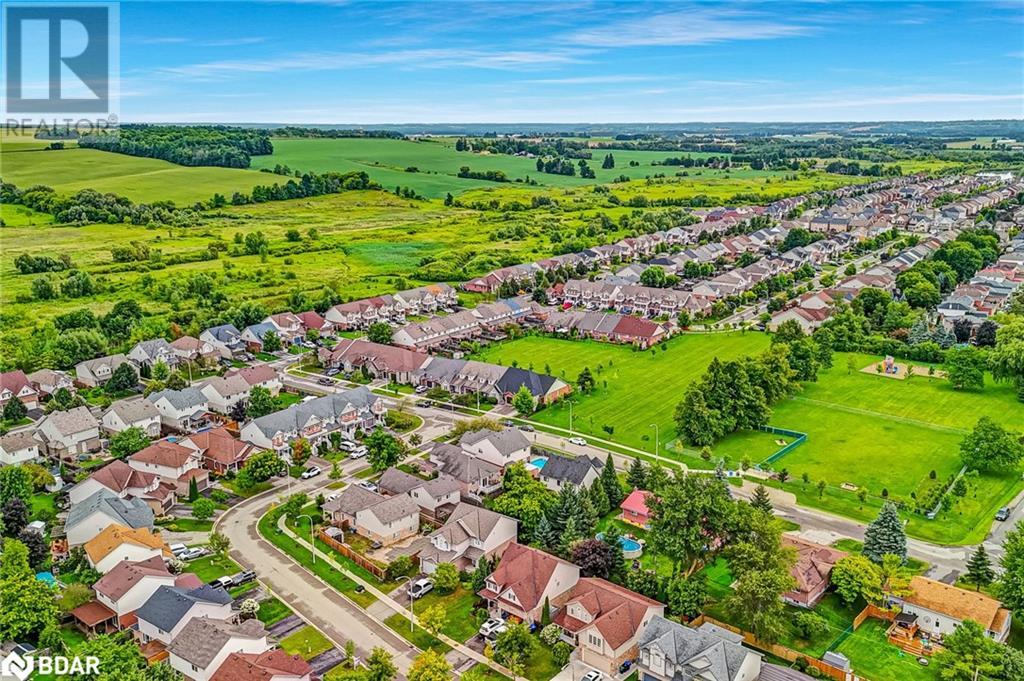2 Bedroom
3 Bathroom
1517 sqft
Bungalow
Central Air Conditioning
Forced Air
$729,900
Welcome to 59 Cowan Ave, Alliston! This charming 2-bedroom bungalow offers a bright, open living space designed for modern living. The kitchen is equipped with an island, abundant counter space, double sink, and under-cabinet lighting. Enjoy hardwood floors and a vaulted ceiling in the living room, which opens onto an amazing deck, perfect for relaxation or entertaining, backing onto a park with no neighbours behind. The primary bedroom features a walk-in closet and a luxurious ensuite with a shower and corner tub. Convenience abounds with main floor laundry and inside access to the garage. The basement includes a rec room, cold cellar and a 3-piece bathroom, offering potential for a larger entertaining area or a 3rd bedroom. With the furnace and shingles both replaced in 2021, this home is move-in ready. Don’t miss out on this opportunity! (id:27910)
Property Details
|
MLS® Number
|
40621174 |
|
Property Type
|
Single Family |
|
AmenitiesNearBy
|
Golf Nearby, Hospital, Park, Schools |
|
CommunityFeatures
|
Community Centre |
|
EquipmentType
|
Water Heater |
|
Features
|
Paved Driveway, Automatic Garage Door Opener |
|
ParkingSpaceTotal
|
2 |
|
RentalEquipmentType
|
Water Heater |
Building
|
BathroomTotal
|
3 |
|
BedroomsAboveGround
|
2 |
|
BedroomsTotal
|
2 |
|
Appliances
|
Dishwasher, Dryer, Refrigerator, Stove, Washer, Garage Door Opener |
|
ArchitecturalStyle
|
Bungalow |
|
BasementDevelopment
|
Partially Finished |
|
BasementType
|
Full (partially Finished) |
|
ConstructedDate
|
2004 |
|
ConstructionStyleAttachment
|
Attached |
|
CoolingType
|
Central Air Conditioning |
|
ExteriorFinish
|
Brick, Stone |
|
FoundationType
|
Poured Concrete |
|
HalfBathTotal
|
1 |
|
HeatingFuel
|
Natural Gas |
|
HeatingType
|
Forced Air |
|
StoriesTotal
|
1 |
|
SizeInterior
|
1517 Sqft |
|
Type
|
Row / Townhouse |
|
UtilityWater
|
Municipal Water |
Parking
Land
|
Acreage
|
No |
|
LandAmenities
|
Golf Nearby, Hospital, Park, Schools |
|
Sewer
|
Municipal Sewage System |
|
SizeDepth
|
105 Ft |
|
SizeFrontage
|
25 Ft |
|
SizeTotalText
|
Under 1/2 Acre |
|
ZoningDescription
|
Residential |
Rooms
| Level |
Type |
Length |
Width |
Dimensions |
|
Basement |
Cold Room |
|
|
13'6'' x 10'7'' |
|
Basement |
3pc Bathroom |
|
|
Measurements not available |
|
Basement |
Recreation Room |
|
|
13'6'' x 25'2'' |
|
Main Level |
Laundry Room |
|
|
9'11'' x 6'2'' |
|
Main Level |
2pc Bathroom |
|
|
Measurements not available |
|
Main Level |
Bedroom |
|
|
8'9'' x 10'7'' |
|
Main Level |
Full Bathroom |
|
|
Measurements not available |
|
Main Level |
Primary Bedroom |
|
|
11'8'' x 20'4'' |
|
Main Level |
Living Room |
|
|
11'9'' x 17'9'' |
|
Main Level |
Kitchen |
|
|
13'6'' x 13'7'' |
|
Main Level |
Dining Room |
|
|
13'6'' x 10'10'' |







