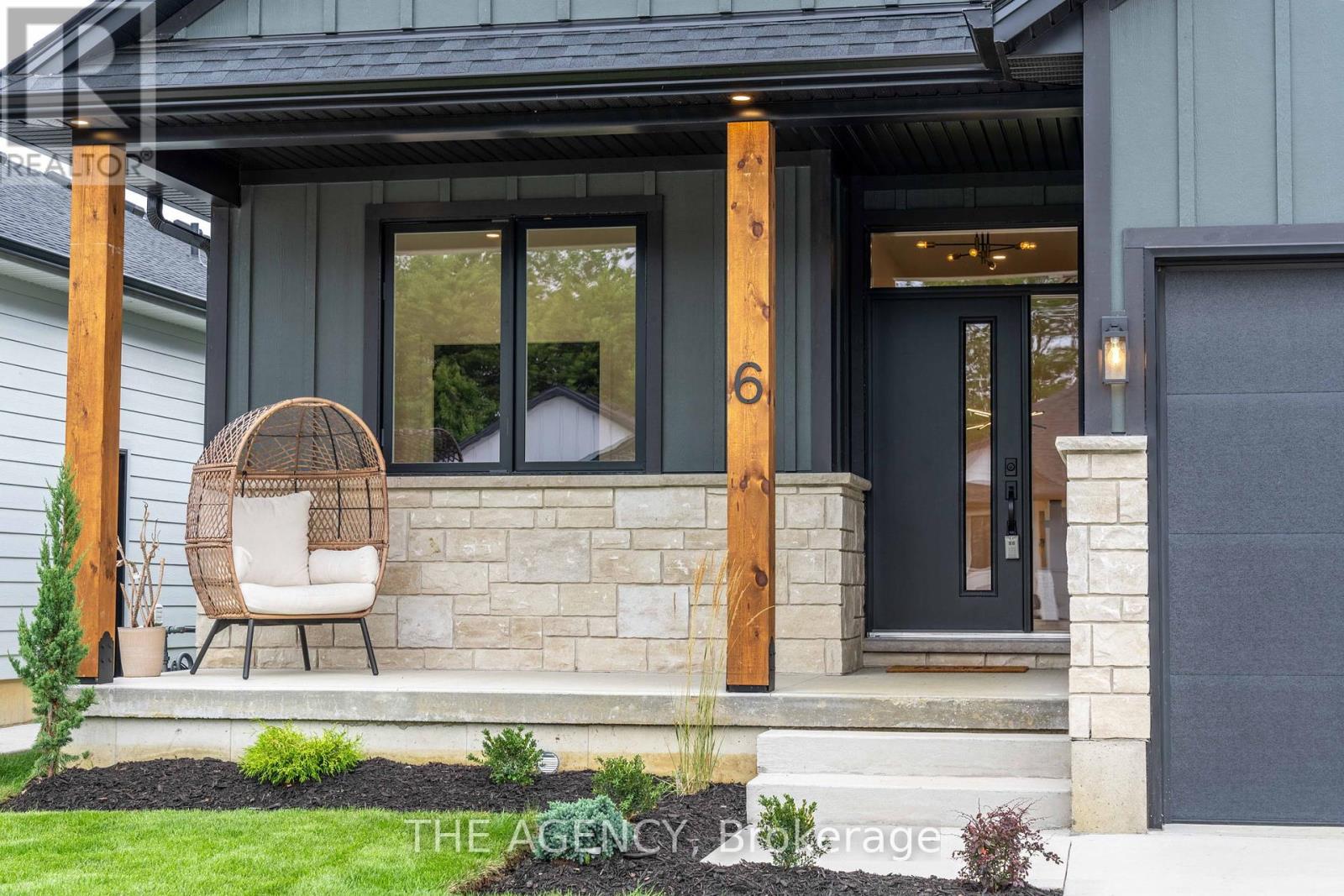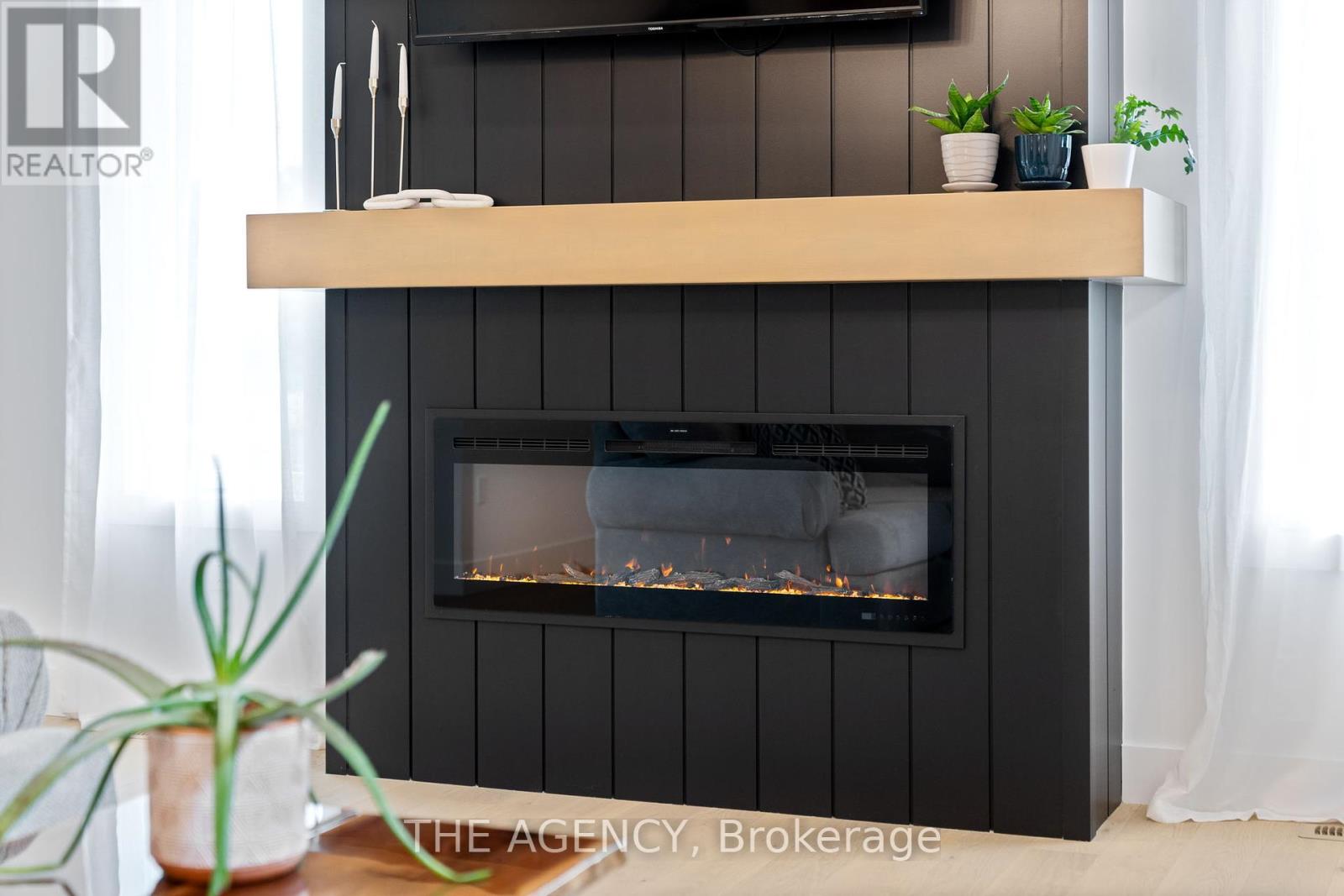3 Bedroom
2 Bathroom
Bungalow
Fireplace
Central Air Conditioning
Forced Air
$675,000
6 MacNeil: A stunning newly built home located on a private court lined with recently constructed homes. The exterior showcases a sophisticated blend of stone and dark hardboard, complemented by a concrete driveway, meticulous landscaping, and a welcoming covered front porch. As you step inside, you're greeted by a bright foyer with high ceilings and light engineered hardwood flooring, highlighted by high baseboards, stylish trim work, and striking black interior doors. The heart of the home is the gleaming white kitchen, featuring ceiling-height cabinetry with modern gold hardware, stainless steel appliances, a two-toned island, quartz countertops, open shelving, and a spacious pantry. The kitchen seamlessly flows into the dining area and a spacious living room, where a thoughtfully designed ceiling with accent beams is mirrored in the gas fireplace mantle, flanked by large windows that provide ample natural light and walk-out access to the covered back porch perfect for indoor/outdoor relaxation and entertaining. The primary bedroom offers a serene retreat with a tray ceiling for extra charm and a luxurious 4-piece ensuite, complete with a glass-enclosed shower. Two additional well-sized bedrooms and a 4-piece bath, along with a main floor laundry room and separate mudroom, add to the homes appeal. The unfinished basement, featuring large windows, is a blank canvas awaiting your creative design ideas. Located just minutes from the beach, shopping, and more, this home offers the perfect blend of style, comfort, and functionality. Dont miss out! (id:27910)
Property Details
|
MLS® Number
|
X9252014 |
|
Property Type
|
Single Family |
|
Community Name
|
Port Burwell |
|
ParkingSpaceTotal
|
3 |
Building
|
BathroomTotal
|
2 |
|
BedroomsAboveGround
|
3 |
|
BedroomsTotal
|
3 |
|
Appliances
|
Dishwasher, Dryer, Refrigerator, Stove, Washer |
|
ArchitecturalStyle
|
Bungalow |
|
BasementDevelopment
|
Unfinished |
|
BasementType
|
Full (unfinished) |
|
ConstructionStyleAttachment
|
Detached |
|
CoolingType
|
Central Air Conditioning |
|
ExteriorFinish
|
Stone |
|
FireplacePresent
|
Yes |
|
FoundationType
|
Poured Concrete |
|
HeatingFuel
|
Natural Gas |
|
HeatingType
|
Forced Air |
|
StoriesTotal
|
1 |
|
Type
|
House |
|
UtilityWater
|
Municipal Water |
Parking
Land
|
Acreage
|
No |
|
Sewer
|
Sanitary Sewer |
|
SizeFrontage
|
41 Ft |
|
SizeIrregular
|
41.01 Ft |
|
SizeTotalText
|
41.01 Ft |
Rooms
| Level |
Type |
Length |
Width |
Dimensions |
|
Main Level |
Kitchen |
4.7 m |
4.6 m |
4.7 m x 4.6 m |
|
Main Level |
Great Room |
4.7 m |
7.8 m |
4.7 m x 7.8 m |
|
Main Level |
Primary Bedroom |
4.9 m |
3.33 m |
4.9 m x 3.33 m |
|
Main Level |
Bedroom |
3.33 m |
3.33 m |
3.33 m x 3.33 m |
|
Main Level |
Bedroom |
3.07 m |
3.33 m |
3.07 m x 3.33 m |






































