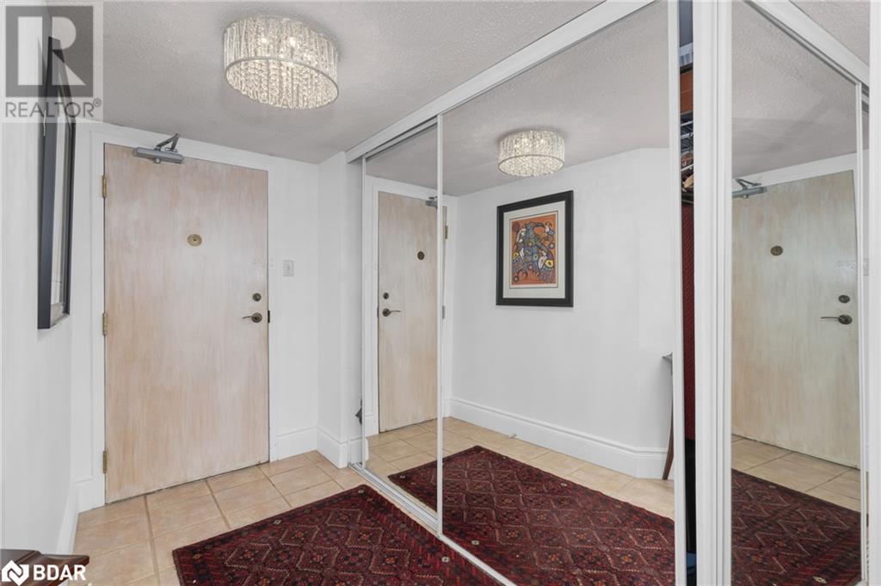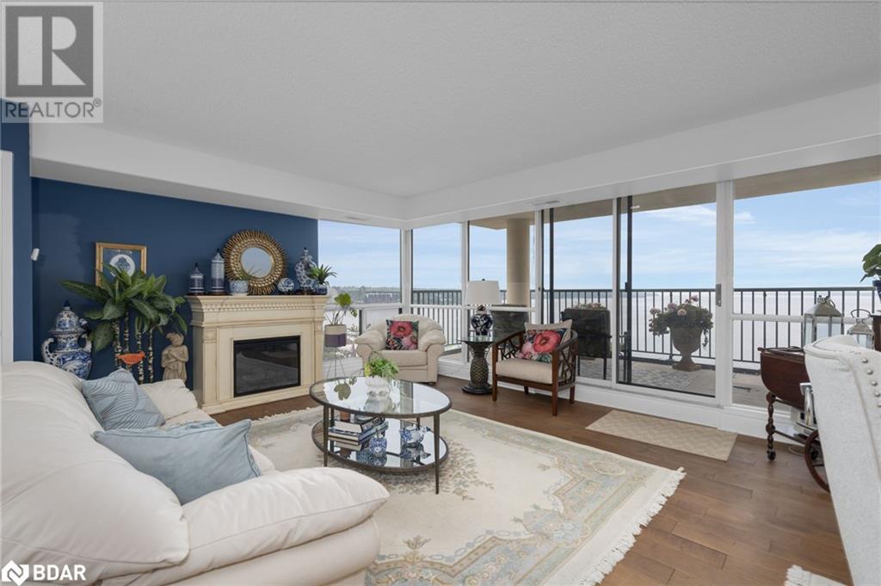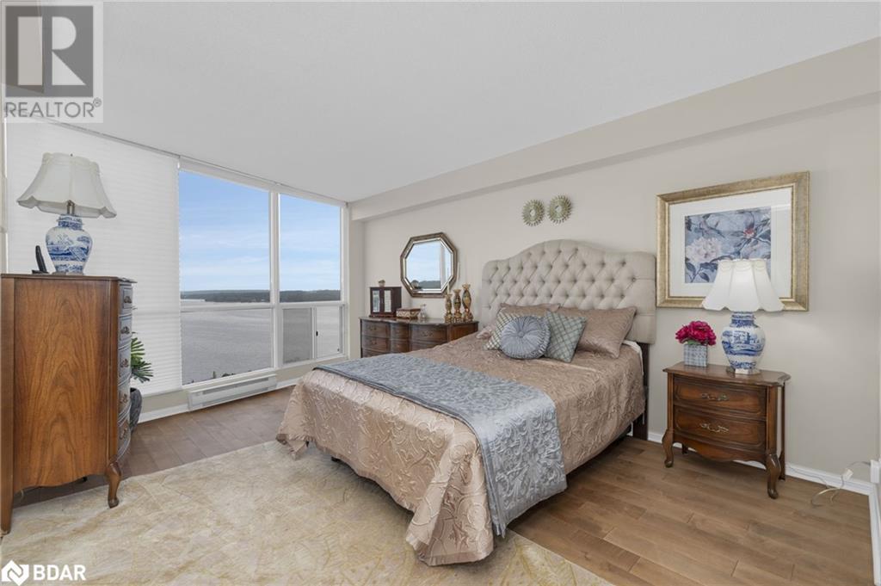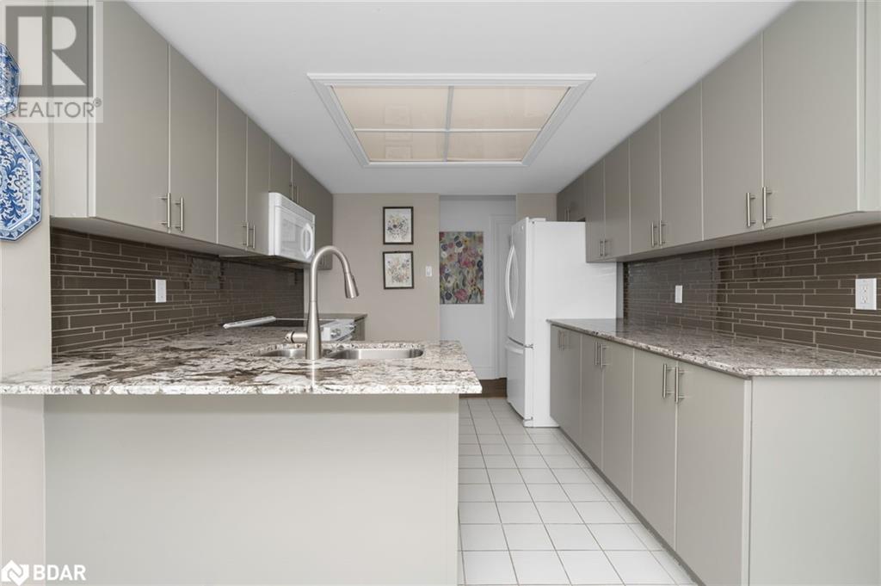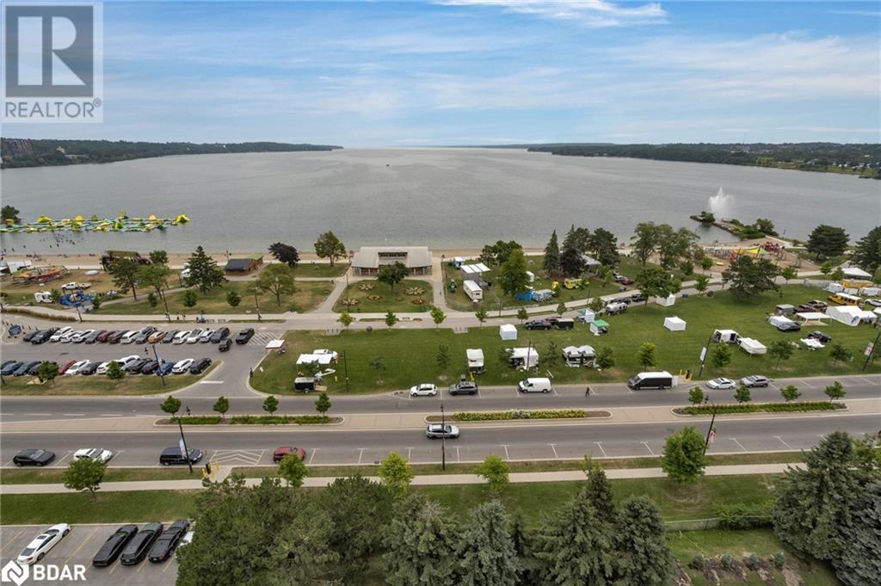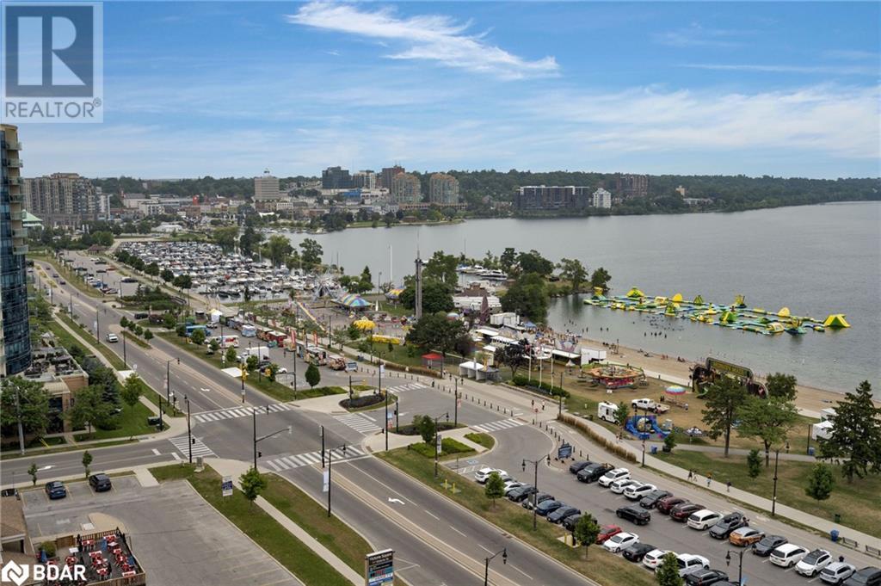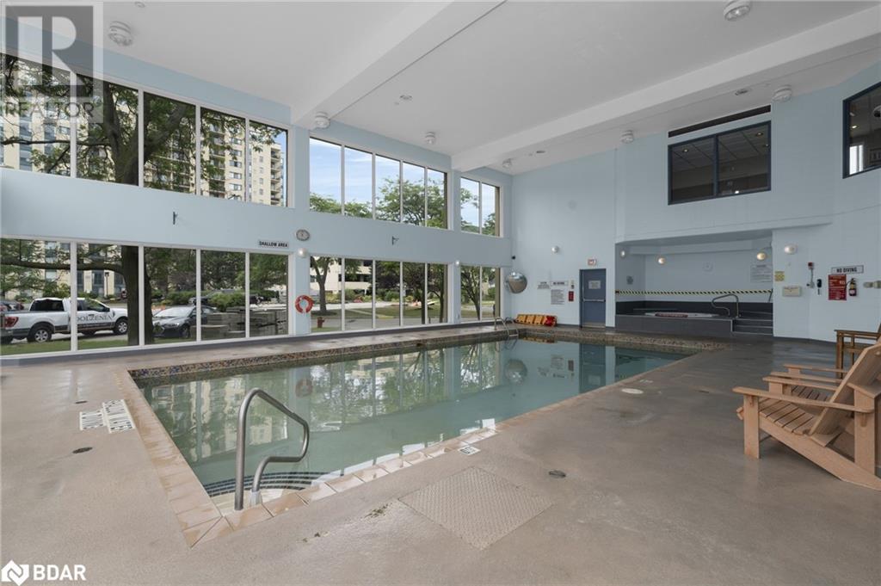65 Ellen Street Unit# 1203 Barrie, Ontario L4N 3A5
$824,900Maintenance, Insurance, Landscaping, Water, Parking
$1,492.42 Monthly
Maintenance, Insurance, Landscaping, Water, Parking
$1,492.42 MonthlyDiscover the ultimate living experience at Marina Bay with this exquisite 1600 sq ft suite, offering breathtaking panoramic views of Kempenfelt Bay and awe-inspiring sunrises and sunsets. This unique property boasts an elegant interior featuring 2 bedrooms and 2 bathrooms, complete with luxurious wide plank wood floors, a spacious eat-in kitchen adorned with granite counters, ample cupboard space, and a master suite with an en-suite bathroom. The expansive terrace provides a perfect setting for relaxation and entertainment, showcasing the property's stunning vistas from every angle. Residents enjoy access to the exceptional Commodore Club amenities, including a gym, sauna, hot tub, saltwater pool, party room with a pool table, and guest suite, alongside a vibrant social scene with various activities. The unbeatable location near Lake Simcoe invites an active lifestyle with walking trails, bike paths, and waterfront activities, shopping, restaurant's, complemented by convenient public transit options and proximity to the Allandale Waterfront Go-Station. This Marina Bay suite is a once-in-a-lifetime opportunity to embrace luxurious waterfront living at its finest. (id:27910)
Property Details
| MLS® Number | 40625846 |
| Property Type | Single Family |
| AmenitiesNearBy | Park, Place Of Worship, Public Transit, Shopping |
| Features | Balcony, Paved Driveway, Shared Driveway |
| ParkingSpaceTotal | 2 |
| PoolType | Indoor Pool |
| ViewType | View Of Water |
| WaterFrontType | Waterfront |
Building
| BathroomTotal | 2 |
| BedroomsAboveGround | 2 |
| BedroomsBelowGround | 1 |
| BedroomsTotal | 3 |
| Amenities | Exercise Centre, Party Room |
| Appliances | Dishwasher, Dryer, Refrigerator, Stove, Washer, Window Coverings |
| BasementType | None |
| ConstructedDate | 1991 |
| ConstructionStyleAttachment | Attached |
| CoolingType | Central Air Conditioning |
| ExteriorFinish | Stucco |
| HeatingType | Forced Air |
| StoriesTotal | 1 |
| SizeInterior | 1602 Sqft |
| Type | Apartment |
| UtilityWater | Municipal Water |
Parking
| Attached Garage | |
| Covered | |
| Visitor Parking |
Land
| AccessType | Rail Access |
| Acreage | No |
| LandAmenities | Park, Place Of Worship, Public Transit, Shopping |
| Sewer | Municipal Sewage System |
| SizeTotalText | Unknown |
| ZoningDescription | Res |
Rooms
| Level | Type | Length | Width | Dimensions |
|---|---|---|---|---|
| Main Level | 4pc Bathroom | Measurements not available | ||
| Main Level | 4pc Bathroom | Measurements not available | ||
| Main Level | Bedroom | 11'5'' x 11'5'' | ||
| Main Level | Primary Bedroom | 15'10'' x 11'10'' | ||
| Main Level | Kitchen | 16'10'' x 9'11'' | ||
| Main Level | Den | 8'2'' x 8'9'' | ||
| Main Level | Dining Room | 13'6'' x 10'7'' | ||
| Main Level | Living Room | 17'10'' x 17'10'' |



