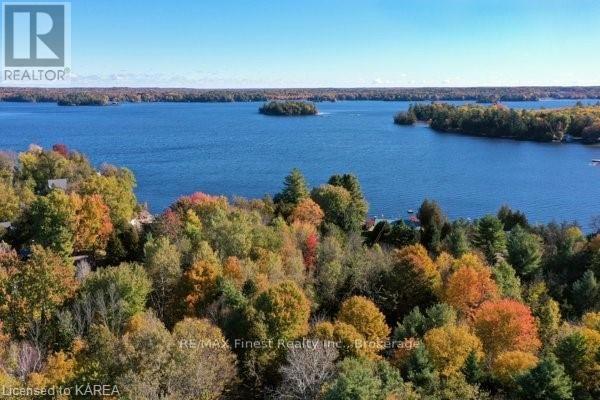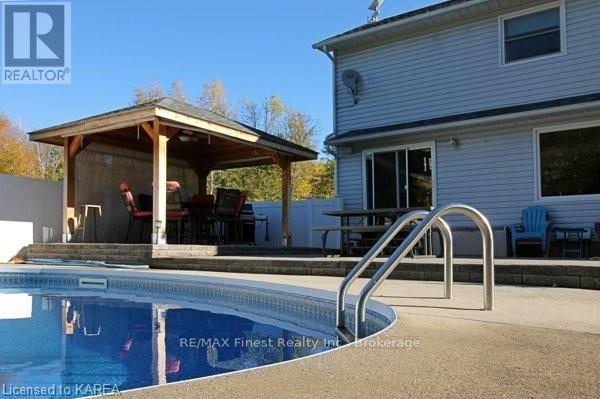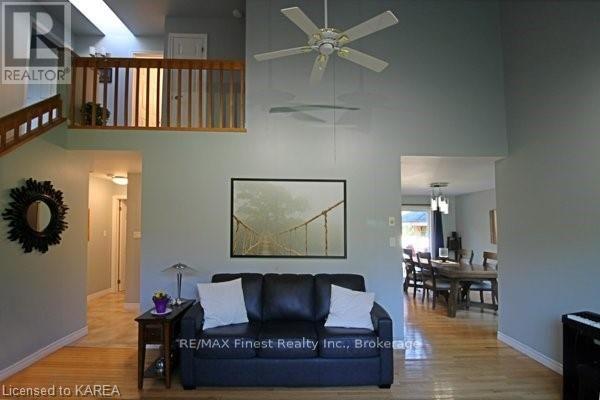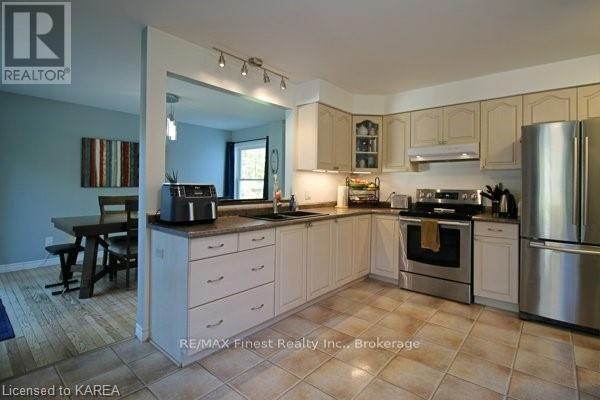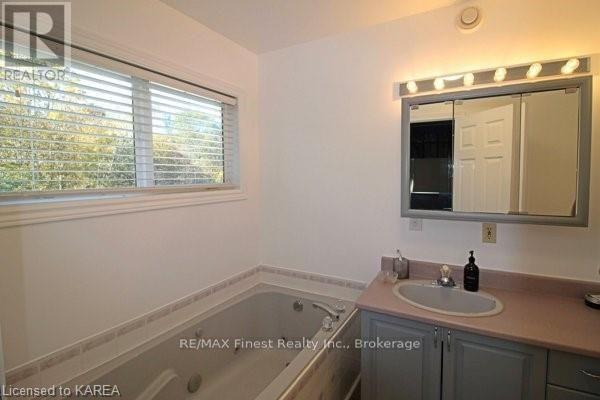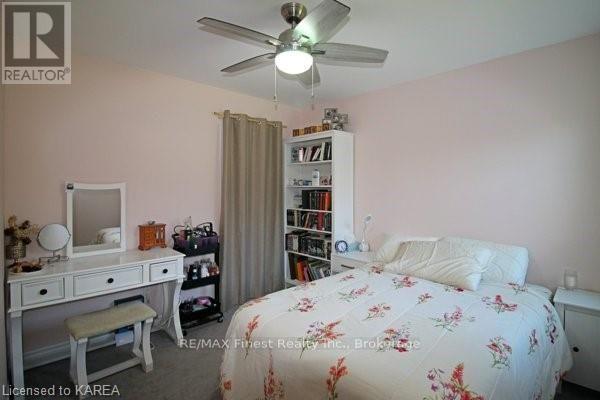3 Bedroom
3 Bathroom
Central Air Conditioning
Hot Water Radiator Heat
Acreage
$694,900
Walking distance to an amazing sand BEACH! Large private country lot, 3 bedrooms, 3 bathrooms, Master bedroom with ensuite bath, Vaulted ceilings in the living room, Modern open concept Kitchen/Dining room area, Large Family room perfect for movie nights or family get togethers, Patio doors lead to rear patio overlooking a stunning inground pool with a gazebo to sit in the shade and enjoy the hot, sunny, summer days. A large 3 car garage with loft & separate workshop/garage. Close proximity to Kendrick's Park which offers a beautiful sand beach and picnic area. Lower Beverley Lake offers great boating, fishing, free boat launches; you can also boat to 2 villages for an ice cream, bottle of wine, or other supplies. A true nature lover's paradise with numerous opportunities for hiking and exploring nearby. This is the ultimate retreat for those seeking a tranquil escape from the hustle and bustle of daily life! Kingston, Gananoque, Smith Falls are all only 30 minutes away. (id:28469)
Property Details
|
MLS® Number
|
X9420067 |
|
Property Type
|
Single Family |
|
Community Name
|
818 - Rideau Lakes (Bastard) Twp |
|
EquipmentType
|
Propane Tank, Water Heater |
|
ParkingSpaceTotal
|
10 |
|
RentalEquipmentType
|
Propane Tank, Water Heater |
Building
|
BathroomTotal
|
3 |
|
BedroomsAboveGround
|
3 |
|
BedroomsTotal
|
3 |
|
Amenities
|
Fireplace(s) |
|
Appliances
|
Dishwasher, Dryer, Garage Door Opener, Range, Refrigerator, Washer, Window Coverings |
|
BasementDevelopment
|
Partially Finished |
|
BasementType
|
Partial (partially Finished) |
|
ConstructionStyleAttachment
|
Detached |
|
CoolingType
|
Central Air Conditioning |
|
ExteriorFinish
|
Vinyl Siding |
|
FoundationType
|
Block |
|
HalfBathTotal
|
1 |
|
HeatingFuel
|
Propane |
|
HeatingType
|
Hot Water Radiator Heat |
|
StoriesTotal
|
2 |
|
Type
|
House |
Parking
Land
|
Acreage
|
Yes |
|
FenceType
|
Fenced Yard |
|
Sewer
|
Septic System |
|
SizeFrontage
|
245 M |
|
SizeIrregular
|
245 X 417 Acre |
|
SizeTotalText
|
245 X 417 Acre|2 - 4.99 Acres |
|
ZoningDescription
|
Residential |
Rooms
| Level |
Type |
Length |
Width |
Dimensions |
|
Second Level |
Bedroom |
3.28 m |
2.67 m |
3.28 m x 2.67 m |
|
Second Level |
Primary Bedroom |
4.8 m |
3.78 m |
4.8 m x 3.78 m |
|
Second Level |
Other |
|
|
Measurements not available |
|
Second Level |
Bathroom |
|
|
Measurements not available |
|
Second Level |
Bedroom |
3.28 m |
3.73 m |
3.28 m x 3.73 m |
|
Basement |
Recreational, Games Room |
3.71 m |
5.36 m |
3.71 m x 5.36 m |
|
Basement |
Utility Room |
4.01 m |
7.98 m |
4.01 m x 7.98 m |
|
Main Level |
Living Room |
3.86 m |
5.44 m |
3.86 m x 5.44 m |
|
Main Level |
Kitchen |
4.29 m |
3.38 m |
4.29 m x 3.38 m |
|
Main Level |
Family Room |
6.76 m |
5.69 m |
6.76 m x 5.69 m |
|
Main Level |
Dining Room |
4.39 m |
3.1 m |
4.39 m x 3.1 m |
|
Main Level |
Bathroom |
|
|
Measurements not available |




