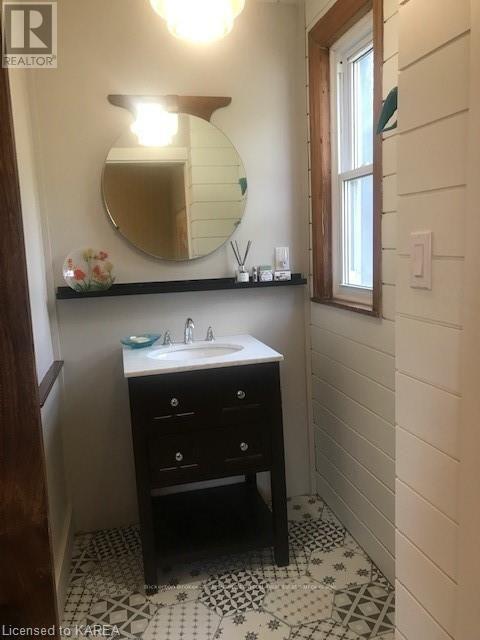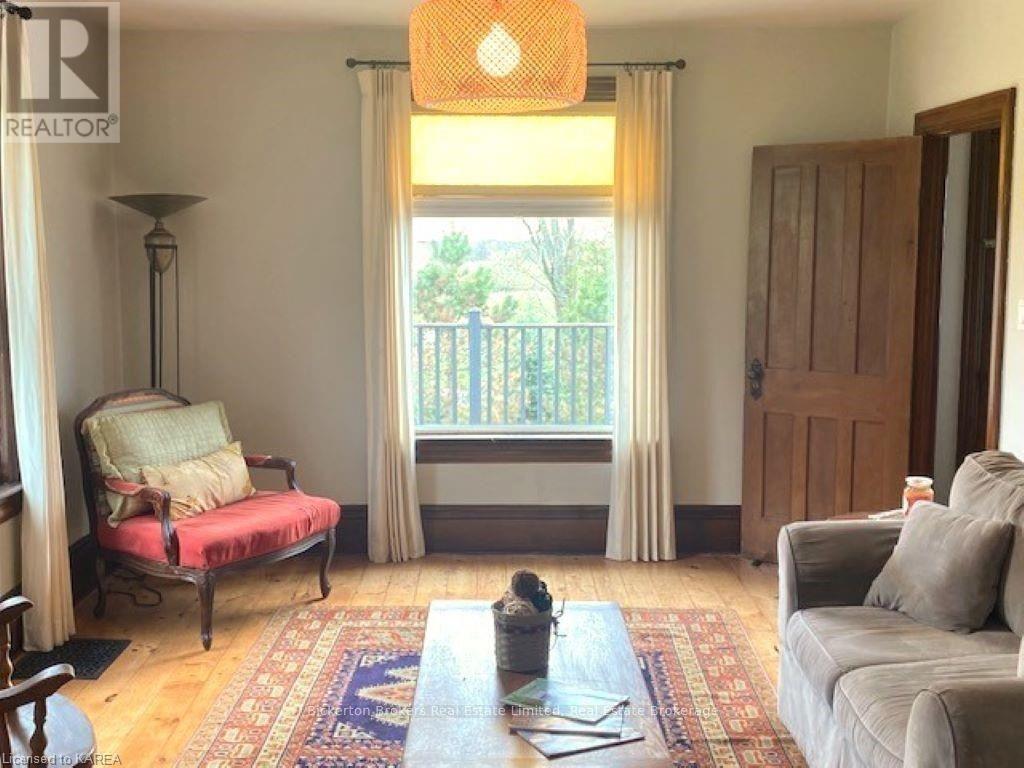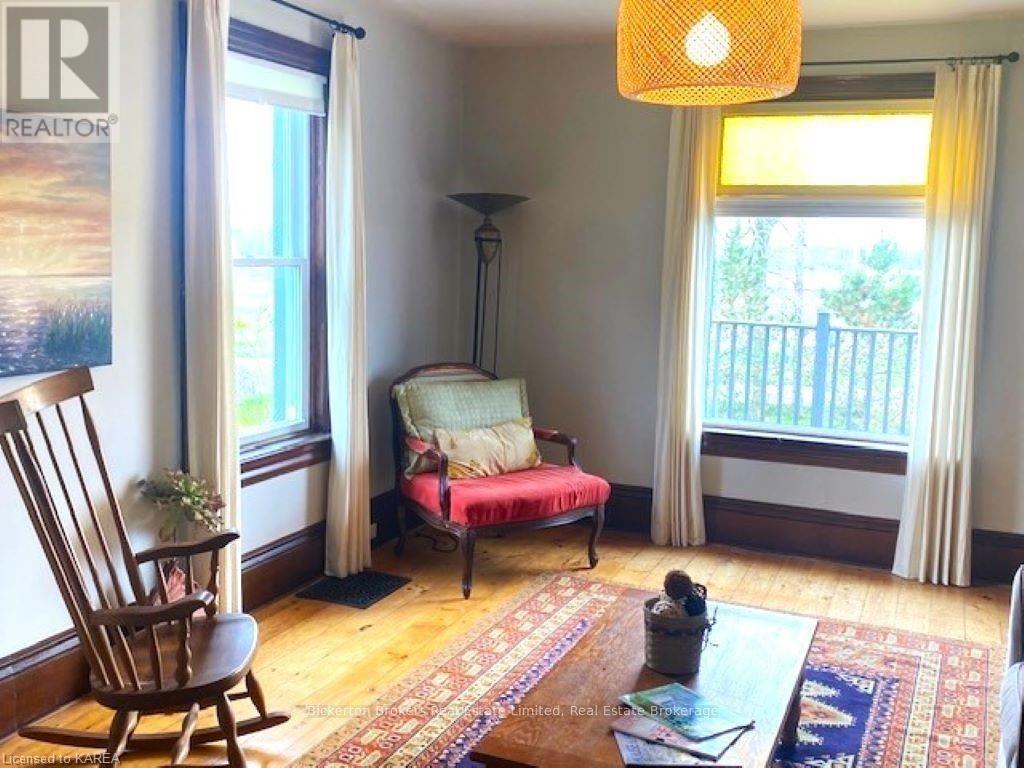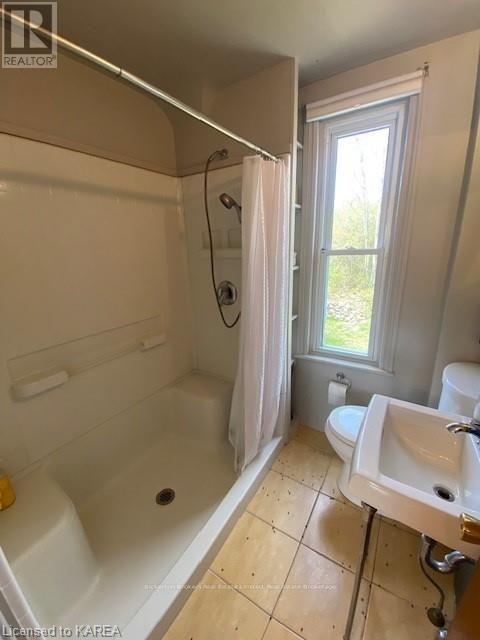4 Bedroom
2 Bathroom
Central Air Conditioning
Forced Air
Acreage
$575,000
Welcome to Avonglen Farm; this exceptional red brick farmhouse showcases all the character of yesteryear with all the amenities of modern living. High ceilings, wood floors throughout create a warm charming family home. The main level has a large mudroom, which was the original summer kitchen, a huge kitchen with new cabinetry and counters which has enough room for a table or perhaps add an island. Lots of light and space if you want to add more storage. Theres a separate dining room and living room with a stained-glass transom window. High ceilings make all the rooms feel larger. A mix of hardwood and soft pine flooring. The main level has new a convenient 2-piece bathroom. Upstairs is 4 bedrooms & a family bath. The furnace and AC are only 2 years old. Newer oversized windows throughout the house make this home bright everyday, The house sits nicely back off the road and is buffered with pine and apple trees in the front. A large deck spans the entire front of the home and a smaller deck off the mudroom is the perfect hideaway. In the back there's an old concrete bomb shelter which someone can use creatively. A large drive shed with electricity that could be converted to a garage and an another large shed with a trough reminds you of the charm of this once farm. The lot is approx. 2.2 acres and newly severed from the farmland. A new driveway has been installed. A new survey has been completed. Home and septic inspections, and a water test have all been done and are available with an offer. (id:28469)
Property Details
|
MLS® Number
|
X9410377 |
|
Property Type
|
Single Family |
|
Community Name
|
Front of Leeds & Seeleys Bay |
|
EquipmentType
|
None |
|
Features
|
Sloping |
|
ParkingSpaceTotal
|
10 |
|
RentalEquipmentType
|
None |
|
Structure
|
Deck |
Building
|
BathroomTotal
|
2 |
|
BedroomsAboveGround
|
4 |
|
BedroomsTotal
|
4 |
|
Appliances
|
Water Heater, Refrigerator, Stove, Window Coverings |
|
BasementDevelopment
|
Unfinished |
|
BasementFeatures
|
Walk-up |
|
BasementType
|
N/a (unfinished) |
|
ConstructionStyleAttachment
|
Detached |
|
CoolingType
|
Central Air Conditioning |
|
ExteriorFinish
|
Stone, Vinyl Siding |
|
FoundationType
|
Stone, Poured Concrete |
|
HalfBathTotal
|
1 |
|
HeatingFuel
|
Propane |
|
HeatingType
|
Forced Air |
|
StoriesTotal
|
2 |
|
Type
|
House |
Land
|
Acreage
|
Yes |
|
Sewer
|
Septic System |
|
SizeFrontage
|
328 M |
|
SizeIrregular
|
328 X 295 Acre ; New Driveway To Be Installed |
|
SizeTotalText
|
328 X 295 Acre ; New Driveway To Be Installed|2 - 4.99 Acres |
|
ZoningDescription
|
Ru |
Rooms
| Level |
Type |
Length |
Width |
Dimensions |
|
Second Level |
Bathroom |
2.44 m |
1.22 m |
2.44 m x 1.22 m |
|
Second Level |
Primary Bedroom |
4.8 m |
3.23 m |
4.8 m x 3.23 m |
|
Second Level |
Bedroom |
4.67 m |
2.24 m |
4.67 m x 2.24 m |
|
Second Level |
Bedroom |
3.61 m |
3.51 m |
3.61 m x 3.51 m |
|
Second Level |
Bedroom |
2.92 m |
3.51 m |
2.92 m x 3.51 m |
|
Main Level |
Mud Room |
4.72 m |
4.62 m |
4.72 m x 4.62 m |
|
Main Level |
Kitchen |
5.49 m |
4.7 m |
5.49 m x 4.7 m |
|
Main Level |
Dining Room |
3.76 m |
3.17 m |
3.76 m x 3.17 m |
|
Main Level |
Bathroom |
1.68 m |
2.03 m |
1.68 m x 2.03 m |
|
Main Level |
Living Room |
3.76 m |
4.14 m |
3.76 m x 4.14 m |
Utilities



































