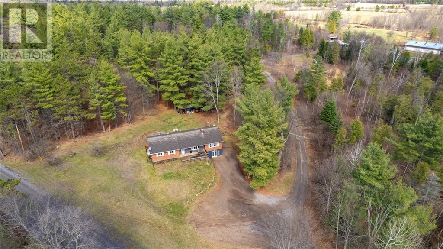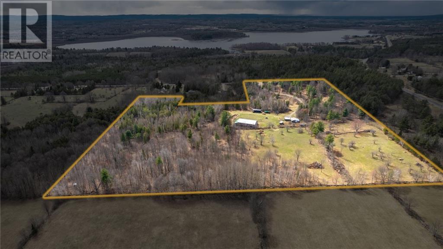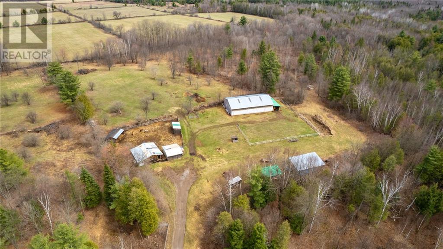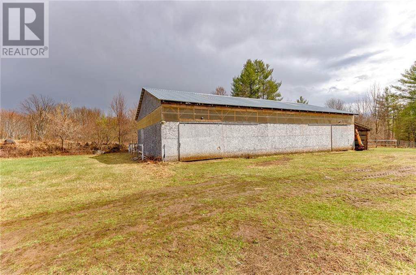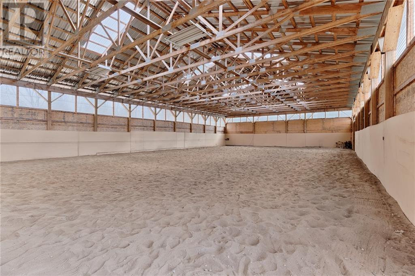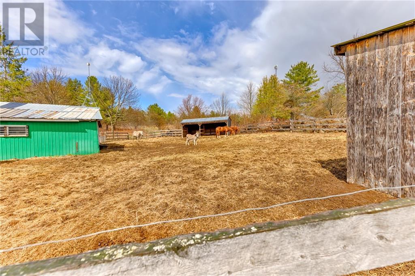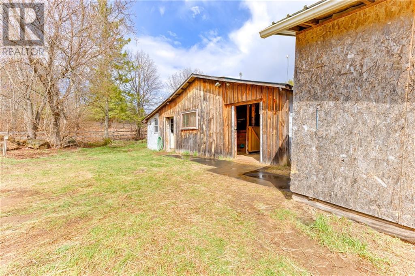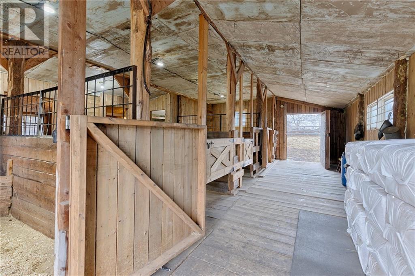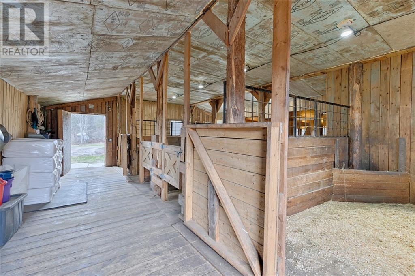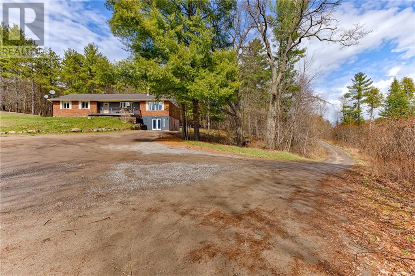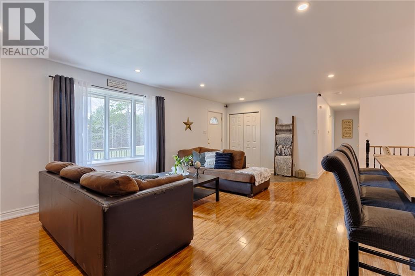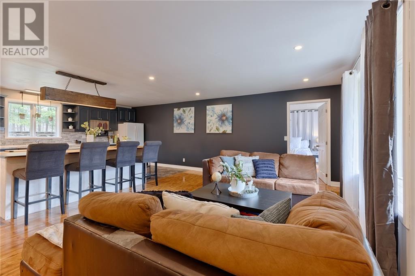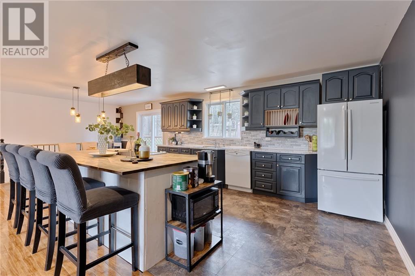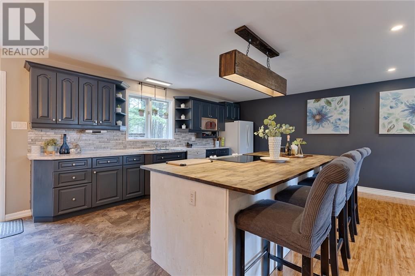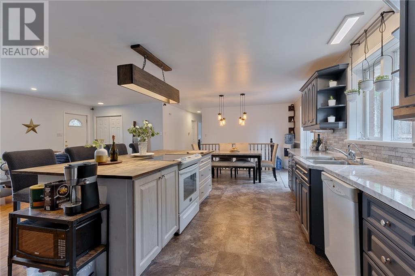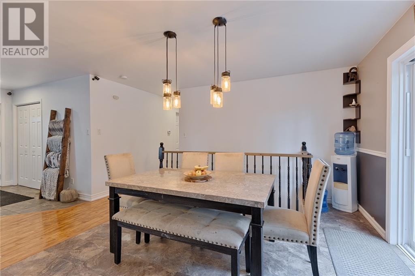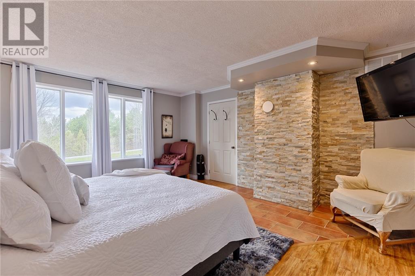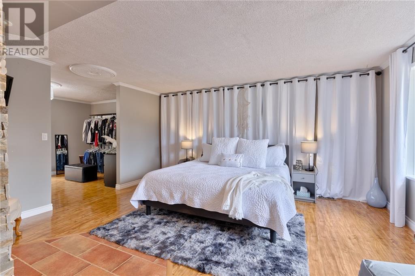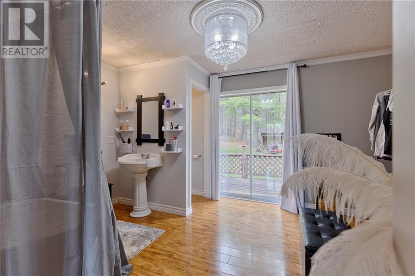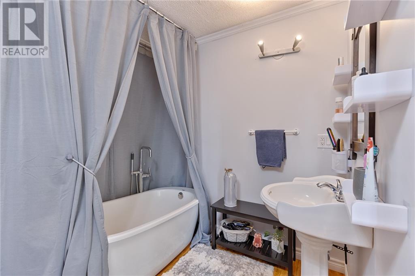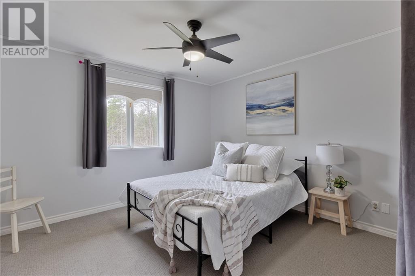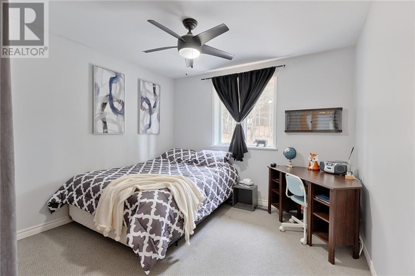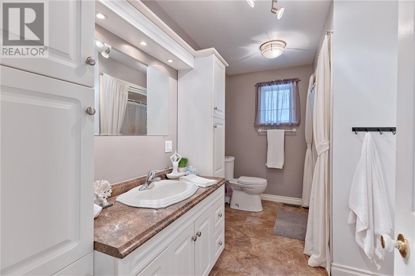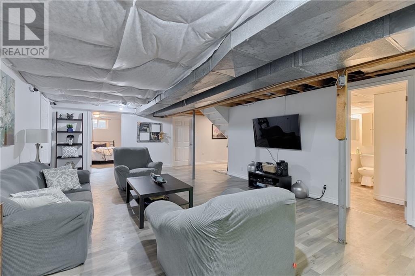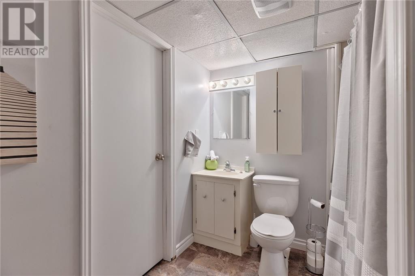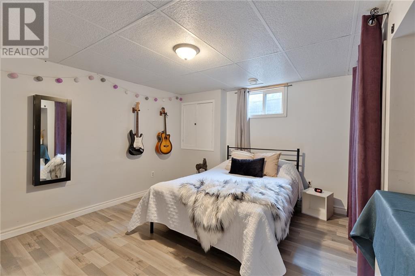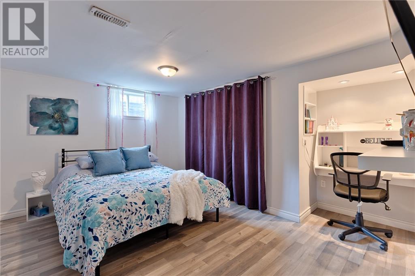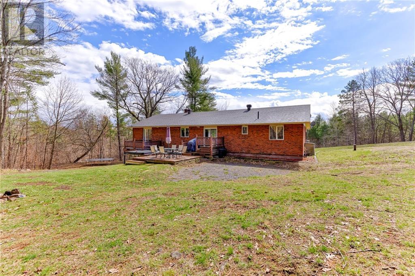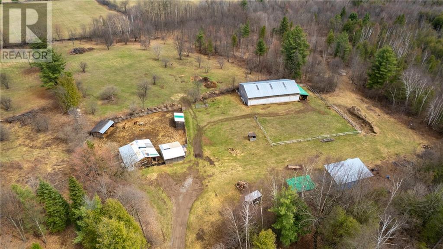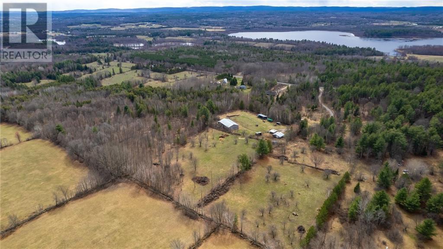4 Bedroom
3 Bathroom
Bungalow
Central Air Conditioning
Forced Air
Acreage
$849,000
Calling all equestrian enthusiasts! This property is a dream come true, featuring a 32x32 barn equipped with 3 full-size stalls, 2 mini stalls, & a standing stall. Enjoy the convenience of a buried water line providing hot water on demand, along with 4’ wide doors, an 8’ walkway, tack room, and a heated workroom. Experience year-round riding bliss in the impressive 50x80 enclosed arena. Nestled on 30 acres, boasting a blend of fields and bush, this property offers great privacy just 5 minutes from the Village of Eganville. The spacious house has been tastefully updated, showcasing an impressive open concept design on the main level. This home offers 4 ample sized bedrooms including the huge primary with ensuite and walk-in closet. Additionally, you will find 2 full bathrooms, a huge rec-room, office, den, laundry room, mudroom & workshop. Multiple decks invite you to immerse yourself in the beauty of nature. No Conveyance of any written offers without a minimum 24 hour irrevocable. (id:28469)
Property Details
|
MLS® Number
|
1386418 |
|
Property Type
|
Single Family |
|
Neigbourhood
|
Eganville |
|
Easement
|
Right Of Way |
|
Features
|
Acreage, Private Setting, Treed, Wooded Area, Farm Setting |
|
ParkingSpaceTotal
|
6 |
|
RoadType
|
Paved Road |
Building
|
BathroomTotal
|
3 |
|
BedroomsAboveGround
|
4 |
|
BedroomsTotal
|
4 |
|
ArchitecturalStyle
|
Bungalow |
|
BasementDevelopment
|
Partially Finished |
|
BasementType
|
Full (partially Finished) |
|
ConstructedDate
|
1981 |
|
ConstructionStyleAttachment
|
Detached |
|
CoolingType
|
Central Air Conditioning |
|
ExteriorFinish
|
Brick, Wood |
|
FlooringType
|
Wall-to-wall Carpet, Laminate, Vinyl |
|
FoundationType
|
Block |
|
HeatingFuel
|
Oil |
|
HeatingType
|
Forced Air |
|
StoriesTotal
|
1 |
|
Type
|
House |
|
UtilityWater
|
Drilled Well |
Parking
Land
|
Acreage
|
Yes |
|
Sewer
|
Septic System |
|
SizeDepth
|
1336 Ft ,4 In |
|
SizeFrontage
|
512 Ft ,10 In |
|
SizeIrregular
|
30 |
|
SizeTotal
|
30 Ac |
|
SizeTotalText
|
30 Ac |
|
ZoningDescription
|
Rural |
Rooms
| Level |
Type |
Length |
Width |
Dimensions |
|
Basement |
Recreation Room |
|
|
15'6" x 22'6" |
|
Basement |
Den |
|
|
13'6" x 13'8" |
|
Basement |
Office |
|
|
10'3" x 13'8" |
|
Basement |
Full Bathroom |
|
|
7'0" x 8'9" |
|
Basement |
Storage |
|
|
6'3" x 9'4" |
|
Basement |
Laundry Room |
|
|
9'0" x 10'0" |
|
Basement |
Mud Room |
|
|
8'9" x 14'0" |
|
Basement |
Workshop |
|
|
14'0" x 18'0" |
|
Main Level |
Living Room |
|
|
12'4" x 21'7" |
|
Main Level |
Kitchen |
|
|
12'6" x 17'7" |
|
Main Level |
Dining Room |
|
|
6'0" x 11'2" |
|
Main Level |
Primary Bedroom |
|
|
14'4" x 16'5" |
|
Main Level |
Other |
|
|
9'0" x 10'2" |
|
Main Level |
3pc Ensuite Bath |
|
|
5'3" x 10'2" |
|
Main Level |
Bedroom |
|
|
10'8" x 11'4" |
|
Main Level |
Bedroom |
|
|
11'4" x 11'8" |
|
Main Level |
Bedroom |
|
|
9'5" x 11'8" |
|
Main Level |
Full Bathroom |
|
|
7'7" x 11'5" |

