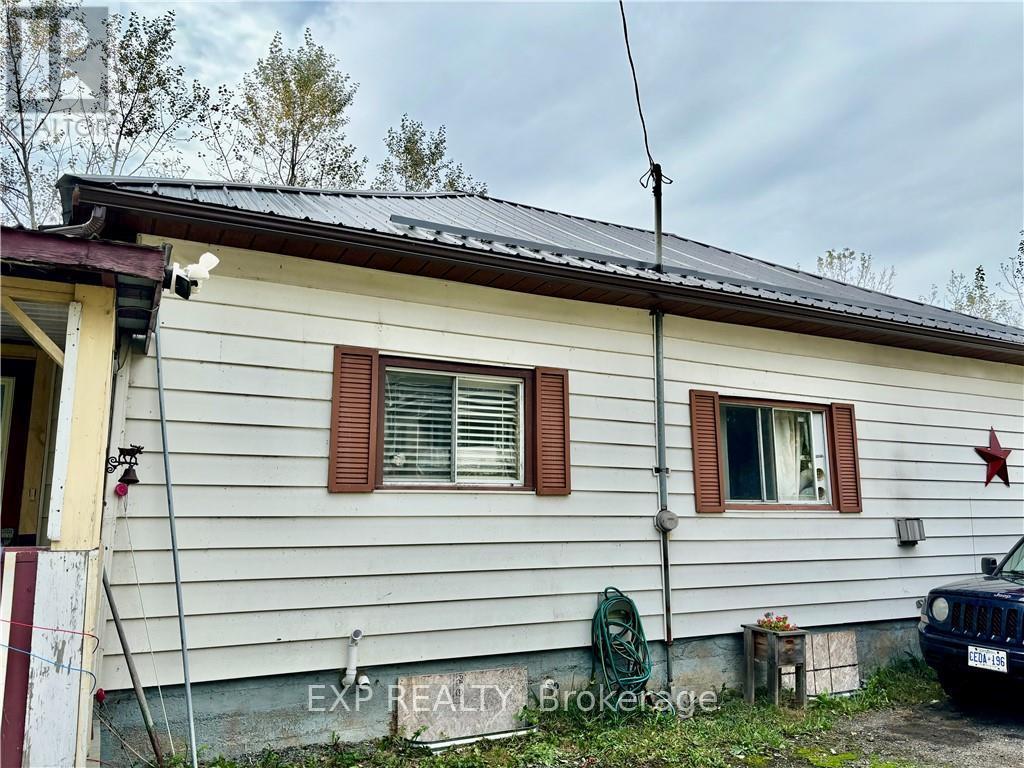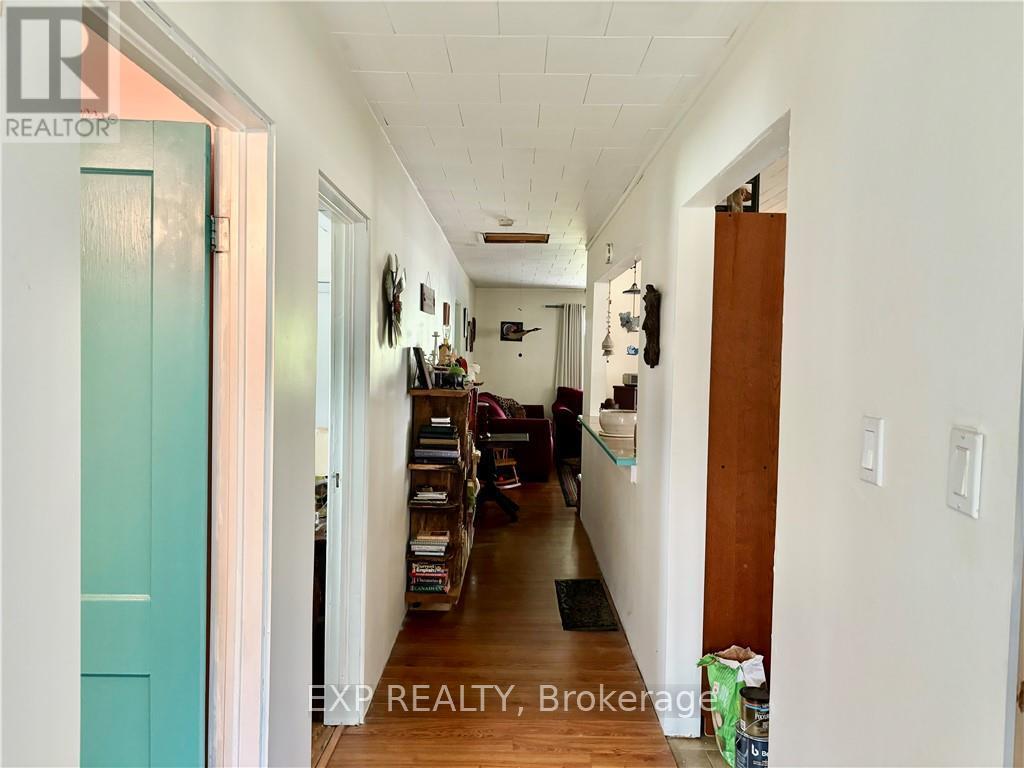2 Bedroom
1 Bathroom
Bungalow
Fireplace
Other
$245,000
Flooring: Linoleum, Flooring: Laminate, This remodeled home is ready to be enjoyed. 2 bedrooms with a high ceiling walk out basement and easy access to Denbigh Lake. Landscaped yard and the deck to sit and enjoy it from. The mud room opens to the bright entry way with convenient laundry which then welcomes you into the open kitchen dining room.The dining room and living room both enjoy the warmth and comfort of the 2 sided propane fireplace. The living room has extended entertainment area out the patio door and onto the deck where you can glimpse Denbigh Lake which is a short walk down the road to the beach and boat launch. Many upgrades! Hot water tank, hydro panel, eavestroughs, snow guards on the metal roof, new windows and window wells, hot water tank in 2022. Comes with Fridge, stove, dishwasher, washer, dryer and microwave. Come unpack and make memories here! (id:28469)
Property Details
|
MLS® Number
|
X9521528 |
|
Property Type
|
Single Family |
|
Neigbourhood
|
Denbigh |
|
Community Name
|
Addington Highlands |
|
ParkingSpaceTotal
|
4 |
|
ViewType
|
Lake View |
Building
|
BathroomTotal
|
1 |
|
BedroomsAboveGround
|
2 |
|
BedroomsTotal
|
2 |
|
Amenities
|
Fireplace(s) |
|
ArchitecturalStyle
|
Bungalow |
|
BasementDevelopment
|
Unfinished |
|
BasementType
|
Full (unfinished) |
|
ConstructionStyleAttachment
|
Detached |
|
FireplacePresent
|
Yes |
|
FireplaceTotal
|
1 |
|
FoundationType
|
Concrete |
|
HeatingFuel
|
Propane |
|
HeatingType
|
Other |
|
StoriesTotal
|
1 |
|
Type
|
House |
Land
|
Acreage
|
No |
|
Sewer
|
Septic System |
|
SizeDepth
|
86 Ft ,8 In |
|
SizeFrontage
|
166 Ft |
|
SizeIrregular
|
166 X 86.69 Ft ; 0 |
|
SizeTotalText
|
166 X 86.69 Ft ; 0 |
|
ZoningDescription
|
R |
Rooms
| Level |
Type |
Length |
Width |
Dimensions |
|
Basement |
Other |
10.97 m |
7.31 m |
10.97 m x 7.31 m |
|
Main Level |
Dining Room |
3.3 m |
2.84 m |
3.3 m x 2.84 m |
|
Main Level |
Bathroom |
2.79 m |
1.72 m |
2.79 m x 1.72 m |
|
Main Level |
Bedroom |
4.26 m |
2.76 m |
4.26 m x 2.76 m |
|
Main Level |
Bedroom |
4.16 m |
2.74 m |
4.16 m x 2.74 m |
|
Main Level |
Kitchen |
3.3 m |
2.74 m |
3.3 m x 2.74 m |
|
Main Level |
Laundry Room |
7.41 m |
1.7 m |
7.41 m x 1.7 m |
|
Main Level |
Living Room |
4.64 m |
4.62 m |
4.64 m x 4.62 m |































