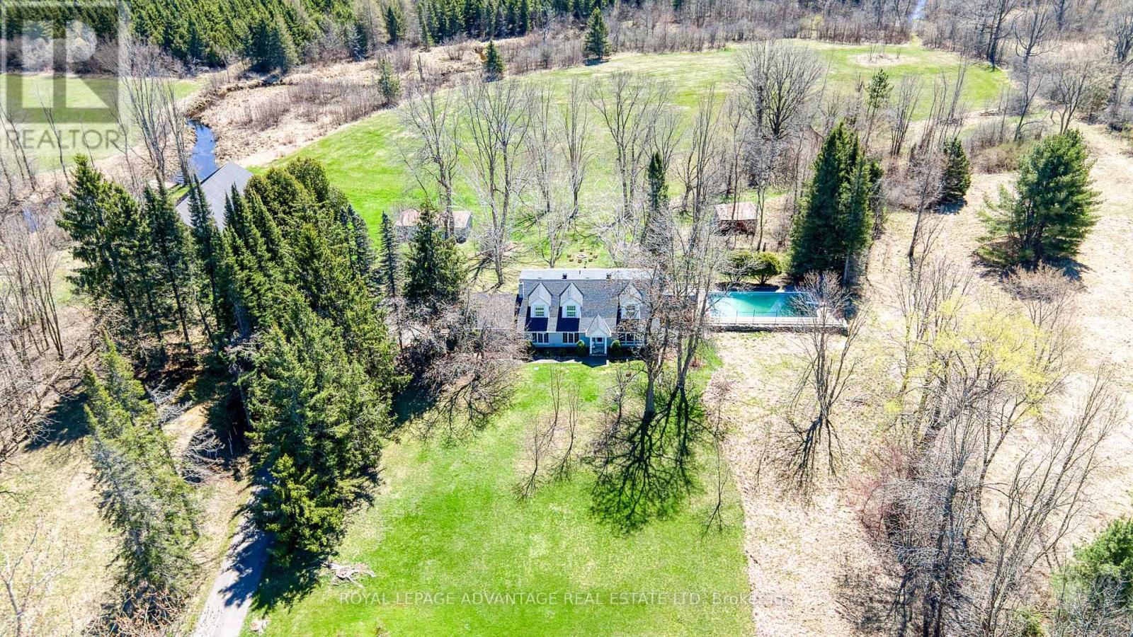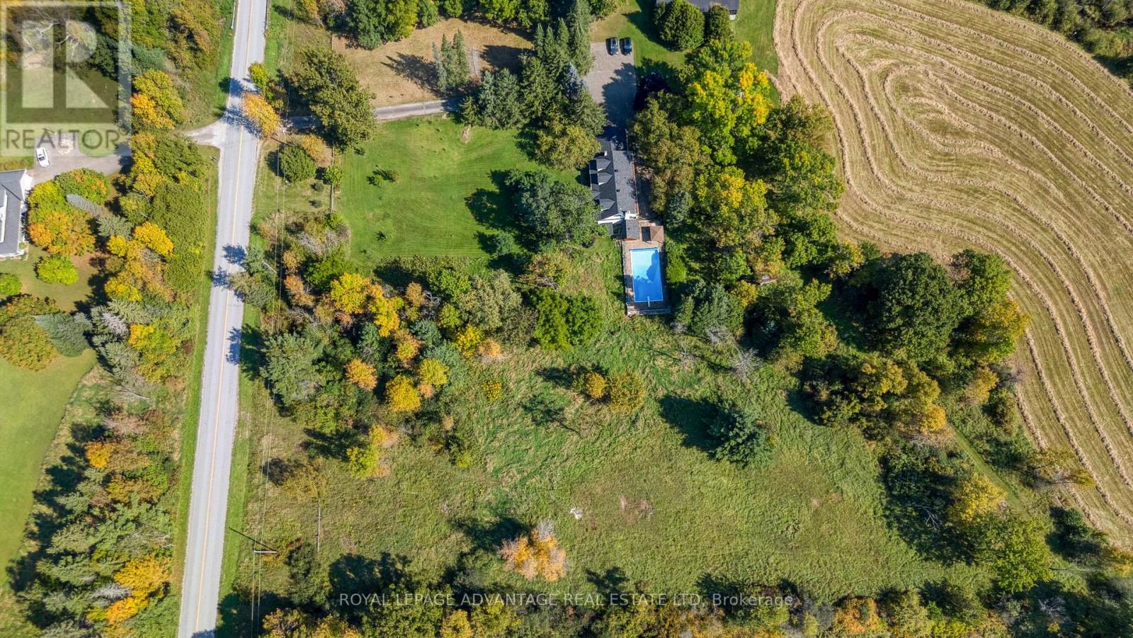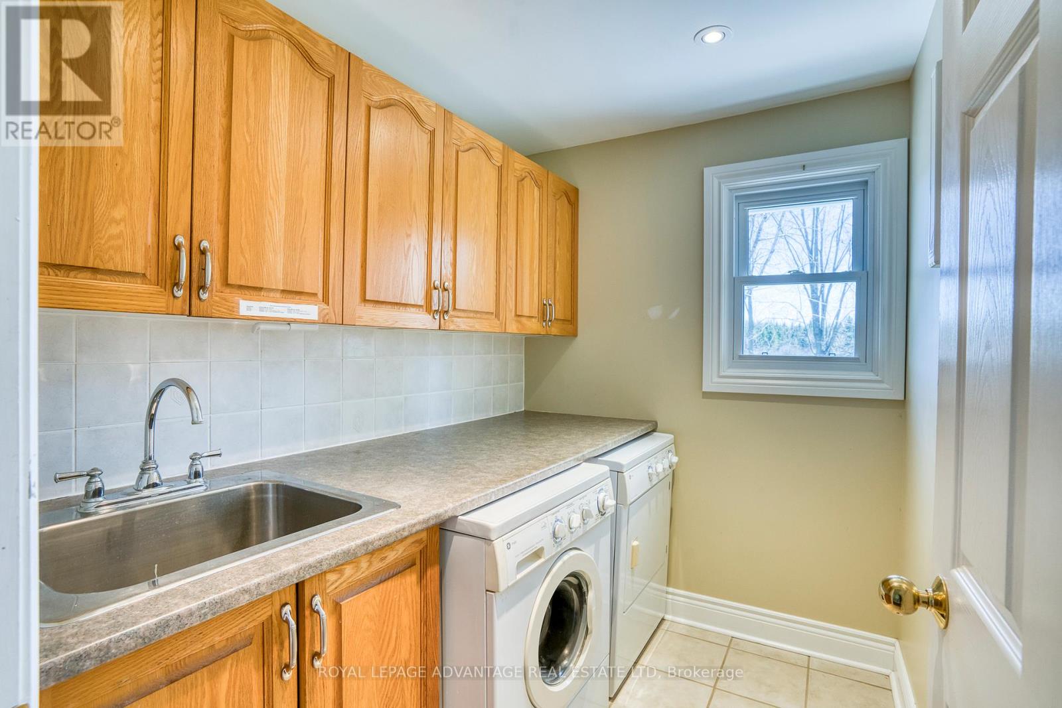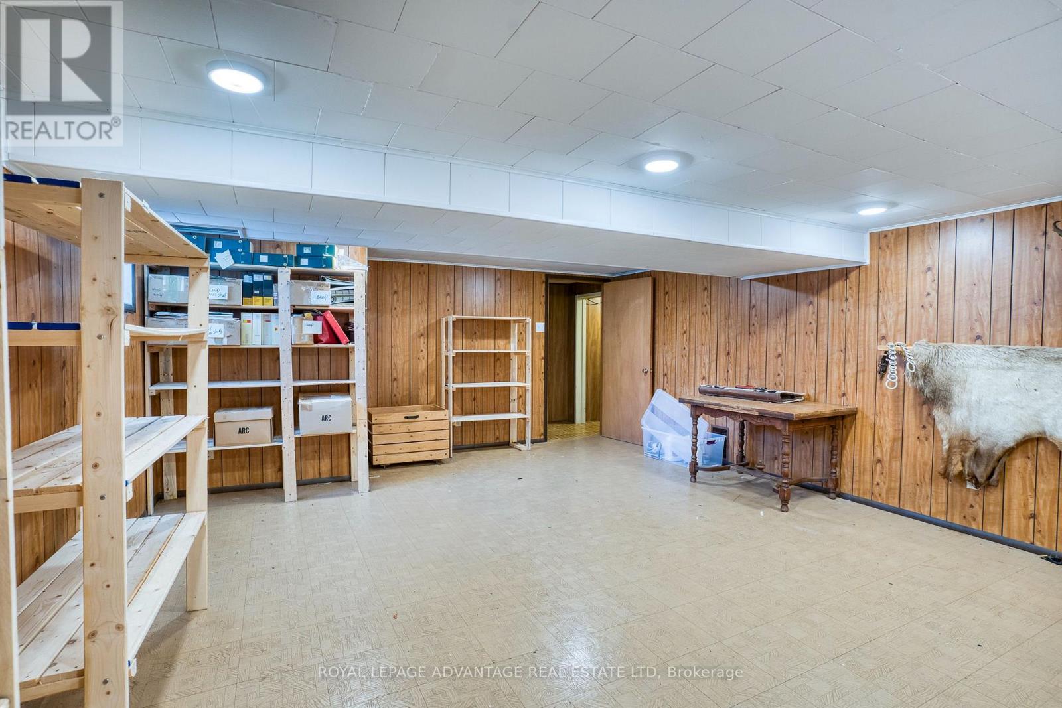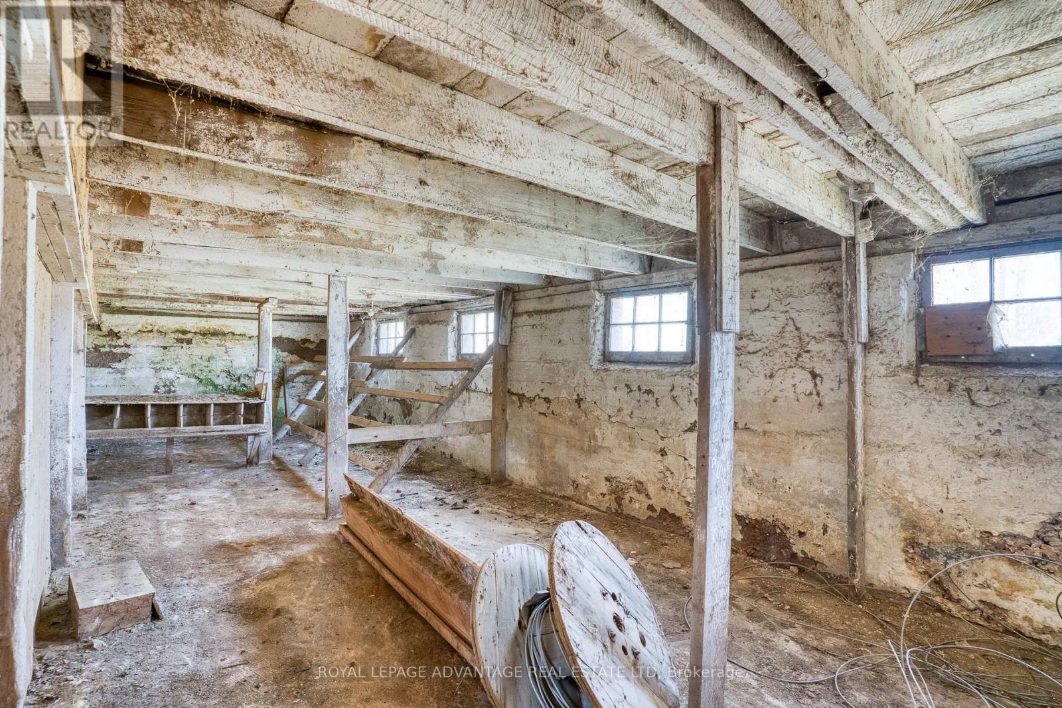775 Upper Scotch Line Tay Valley, Ontario K7H 3C5
$1,099,900
One visit is all it will take for you to have your heart + soul captured by this exceedingly rare property - Ideally set back from paved township road along a tree-lined driveway, ensuring optimal privacy on simply breathtakingly treed 110+ acres with a gentle, meandering creek + a variety of open fields ending at the beginning of Grant's Creek about 10 minutes from Heritage Perth - This one-of-a-kind, move-in ready home + property will immediately transport you back to a simpler, quieter time while still providing for all modern conveniences - Charm + character abound throughout as the sun-filled living, dining + family room areas sparkle with gleaming hardwood + provide magnificent views of the surrounding property beyond - Bright, eat-in kitchen is a chef's delight w/custom cabinetry + convenient storage - Bonus separate laundry area on the main level in addition to a spacious 2pc bath - 3 very good sized bedrooms on the 2nd level w/4pc main bath + expansive master suite w/4pc ensuite - Lower level includes a rec room for additional hobby, craft or storage space + a walkout to the exterior - Additional features include: stunning 20x40 in-ground pool w/stamped concrete, majestic 40x60 barn brimming with future potential + includes a ready-made workshop while below are stanchions + chicken coop area, a separate driveshed w/kennel + wood storage + double attached garage w/interior access - Let's start creating memories today to last a lifetime, call now to book your showing! (id:28469)
Property Details
| MLS® Number | X12130103 |
| Property Type | Single Family |
| Community Name | 904 - Bathurst/Burgess & Sherbrooke (North Burgess) Twp |
| Features | Wooded Area, Wetlands |
| Parking Space Total | 8 |
| Pool Type | Inground Pool |
| Structure | Patio(s) |
Building
| Bathroom Total | 3 |
| Bedrooms Above Ground | 3 |
| Bedrooms Total | 3 |
| Amenities | Fireplace(s) |
| Appliances | Central Vacuum, Water Heater, Water Softener, Dishwasher, Oven, Stove, Refrigerator |
| Basement Development | Partially Finished |
| Basement Features | Walk Out |
| Basement Type | N/a (partially Finished) |
| Construction Style Attachment | Detached |
| Cooling Type | Central Air Conditioning |
| Exterior Finish | Brick, Vinyl Siding |
| Fireplace Present | Yes |
| Foundation Type | Concrete, Stone |
| Half Bath Total | 1 |
| Heating Fuel | Propane |
| Heating Type | Forced Air |
| Stories Total | 2 |
| Size Interior | 2,000 - 2,500 Ft2 |
| Type | House |
Parking
| Attached Garage | |
| Garage | |
| Inside Entry |
Land
| Acreage | Yes |
| Landscape Features | Landscaped |
| Sewer | Septic System |
| Size Depth | 5298 Ft |
| Size Frontage | 881 Ft ,10 In |
| Size Irregular | 881.9 X 5298 Ft |
| Size Total Text | 881.9 X 5298 Ft|100+ Acres |
| Surface Water | River/stream |
| Zoning Description | Rural |
Rooms
| Level | Type | Length | Width | Dimensions |
|---|---|---|---|---|
| Second Level | Primary Bedroom | 5.43 m | 5.73 m | 5.43 m x 5.73 m |
| Second Level | Bedroom 2 | 3.08 m | 7.35 m | 3.08 m x 7.35 m |
| Second Level | Bedroom 3 | 4.08 m | 5.52 m | 4.08 m x 5.52 m |
| Lower Level | Recreational, Games Room | 4.99 m | 6.61 m | 4.99 m x 6.61 m |
| Main Level | Living Room | 3.69 m | 5.22 m | 3.69 m x 5.22 m |
| Main Level | Dining Room | 3.14 m | 4.45 m | 3.14 m x 4.45 m |
| Main Level | Kitchen | 3.5 m | 5.22 m | 3.5 m x 5.22 m |
| Main Level | Family Room | 3.99 m | 5.21 m | 3.99 m x 5.21 m |
| Main Level | Laundry Room | 1.89 m | 2.38 m | 1.89 m x 2.38 m |

