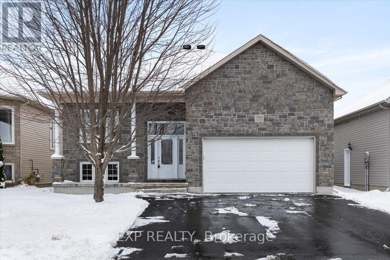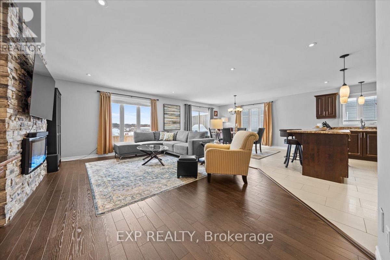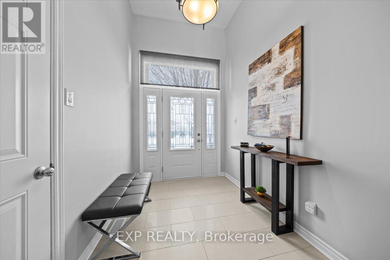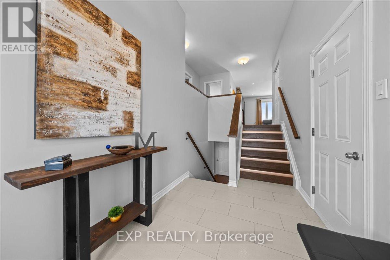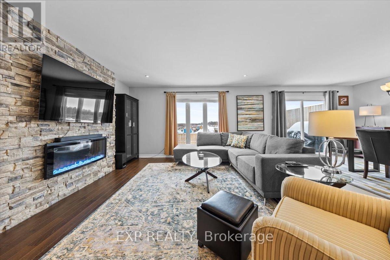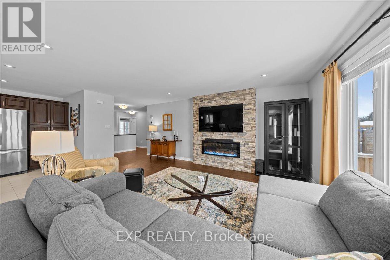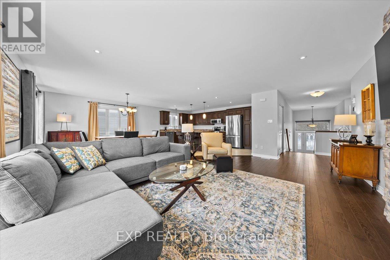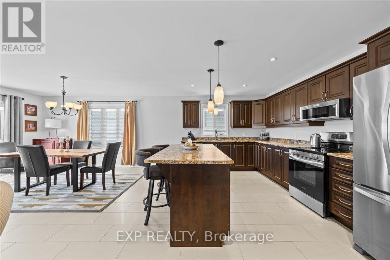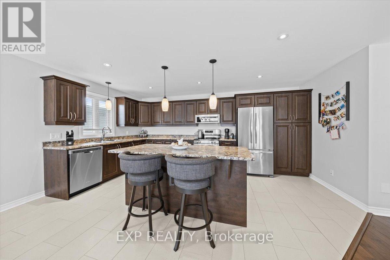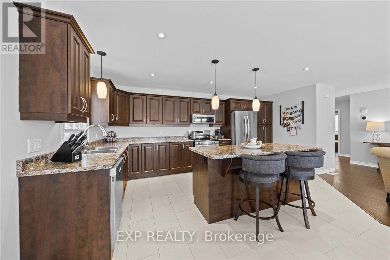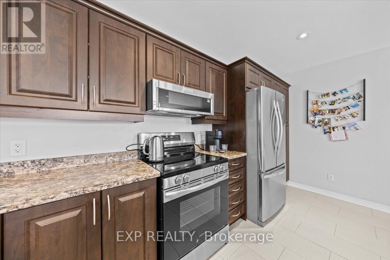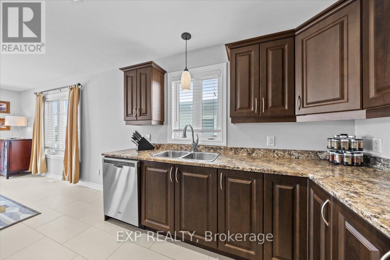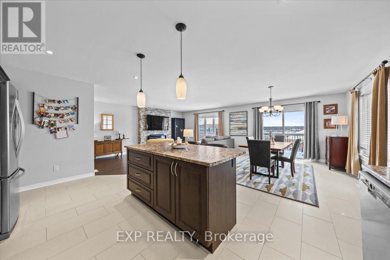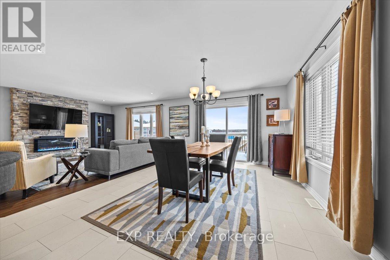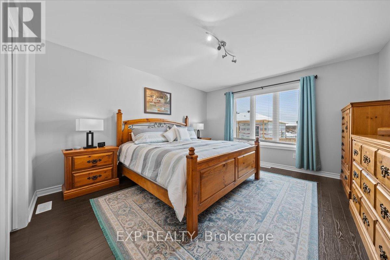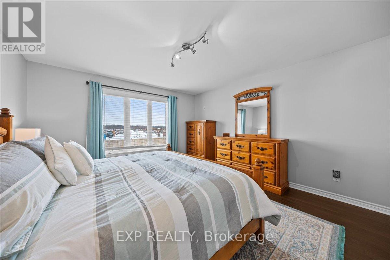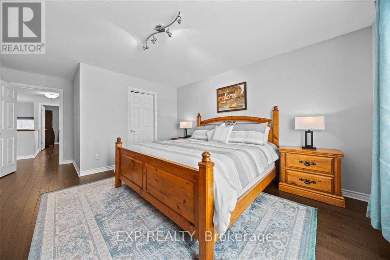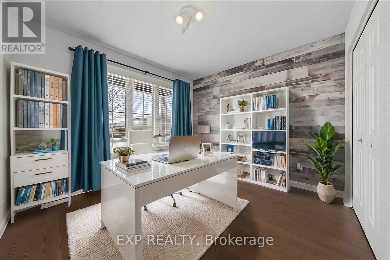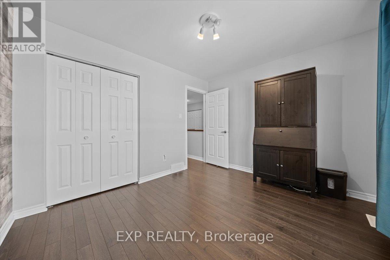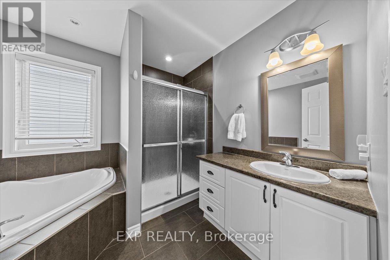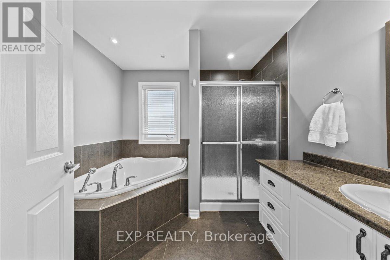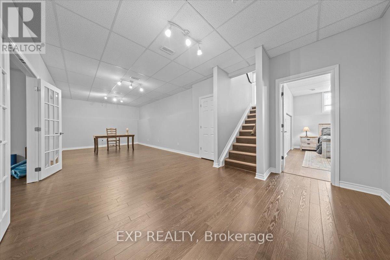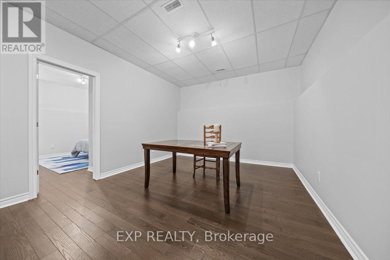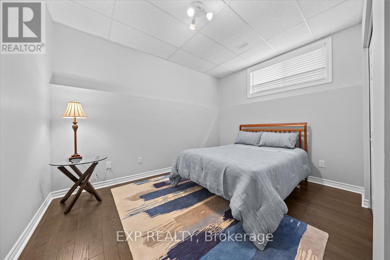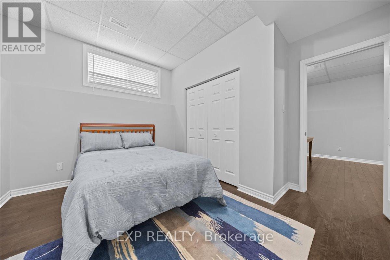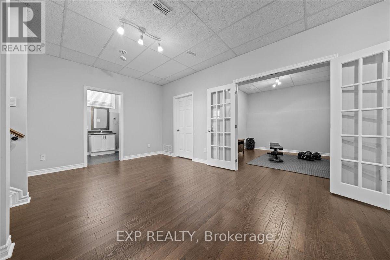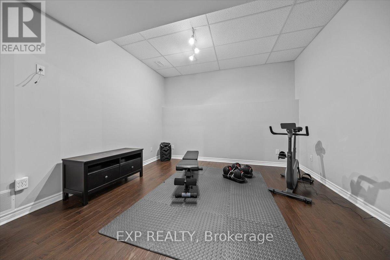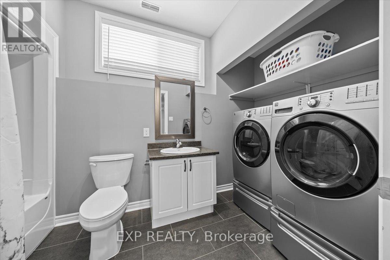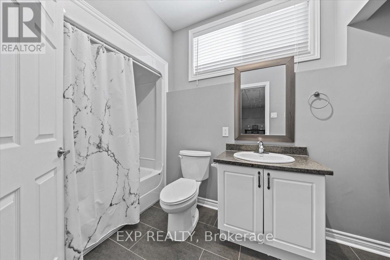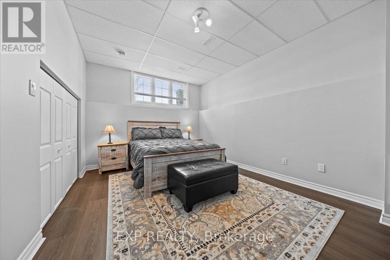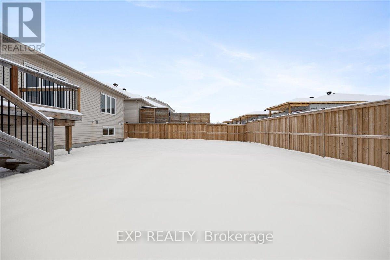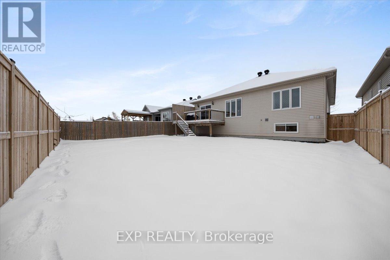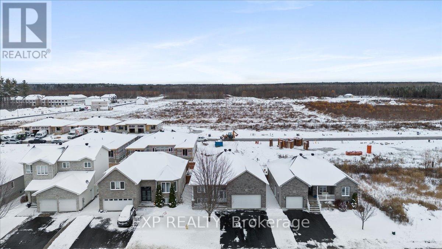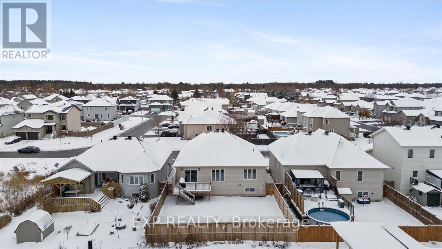4 Bedroom
2 Bathroom
1,100 - 1,500 ft2
Bungalow
Fireplace
Central Air Conditioning
Forced Air
$679,900
Discover this beautiful 4-bedroom bungalow, located in Limoges, built in 2014 and maintained in pristine condition. Thoughtfully designed with comfort and style in mind, this move-in ready home offers an open-concept layout, elegant finishes, and modern updates throughout. The heart of the home is the spacious kitchen, featuring rich wood cabinetry, ample storage, stainless steel appliances, and a large island perfect for entertaining. The bright dining area flows seamlessly into the inviting living room - ideal for family gatherings and everyday living. The main floor hosts two well-sized bedrooms, including a serene primary suite filled with natural light. Downstairs, the finished lower level offers a generous family room, and two additional bedrooms, a full bathroom, and a versatile flex space - perfect for a home office, gym, or playroom. Step outside to enjoy your private backyard oasis, complete with a new fence (October 2024) and a large deck (2023) - ready for summer barbecues or quiet evenings under the stars. Located on a quiet street in a family-friendly neighborhood, you're just minutes from schools, parks. (id:28469)
Property Details
|
MLS® Number
|
X12542712 |
|
Property Type
|
Single Family |
|
Community Name
|
616 - Limoges |
|
Features
|
Carpet Free |
|
Parking Space Total
|
5 |
Building
|
Bathroom Total
|
2 |
|
Bedrooms Above Ground
|
2 |
|
Bedrooms Below Ground
|
2 |
|
Bedrooms Total
|
4 |
|
Amenities
|
Fireplace(s) |
|
Appliances
|
Dishwasher, Dryer, Stove, Washer, Refrigerator |
|
Architectural Style
|
Bungalow |
|
Basement Type
|
Full |
|
Construction Style Attachment
|
Detached |
|
Cooling Type
|
Central Air Conditioning |
|
Exterior Finish
|
Stone, Vinyl Siding |
|
Fireplace Present
|
Yes |
|
Foundation Type
|
Concrete |
|
Heating Fuel
|
Natural Gas |
|
Heating Type
|
Forced Air |
|
Stories Total
|
1 |
|
Size Interior
|
1,100 - 1,500 Ft2 |
|
Type
|
House |
|
Utility Water
|
Municipal Water |
Parking
Land
|
Acreage
|
No |
|
Sewer
|
Sanitary Sewer |
|
Size Depth
|
109 Ft ,10 In |
|
Size Frontage
|
49 Ft ,2 In |
|
Size Irregular
|
49.2 X 109.9 Ft |
|
Size Total Text
|
49.2 X 109.9 Ft |
Rooms
| Level |
Type |
Length |
Width |
Dimensions |
|
Basement |
Recreational, Games Room |
8.91 m |
5.44 m |
8.91 m x 5.44 m |
|
Basement |
Bathroom |
1.86 m |
3.79 m |
1.86 m x 3.79 m |
|
Basement |
Exercise Room |
3.6 m |
3.41 m |
3.6 m x 3.41 m |
|
Basement |
Bedroom 3 |
3.22 m |
3.41 m |
3.22 m x 3.41 m |
|
Basement |
Bedroom 4 |
3.3 m |
4.09 m |
3.3 m x 4.09 m |
|
Main Level |
Bedroom |
3.91 m |
5.73 m |
3.91 m x 5.73 m |
|
Main Level |
Bedroom 2 |
3.41 m |
2.82 m |
3.41 m x 2.82 m |
|
Main Level |
Dining Room |
3.38 m |
3.91 m |
3.38 m x 3.91 m |
|
Main Level |
Living Room |
4.11 m |
5.36 m |
4.11 m x 5.36 m |
|
Main Level |
Kitchen |
5.1 m |
3.25 m |
5.1 m x 3.25 m |
|
Main Level |
Bathroom |
2.42 m |
2.75 m |
2.42 m x 2.75 m |
|
Main Level |
Foyer |
2 m |
3.29 m |
2 m x 3.29 m |

