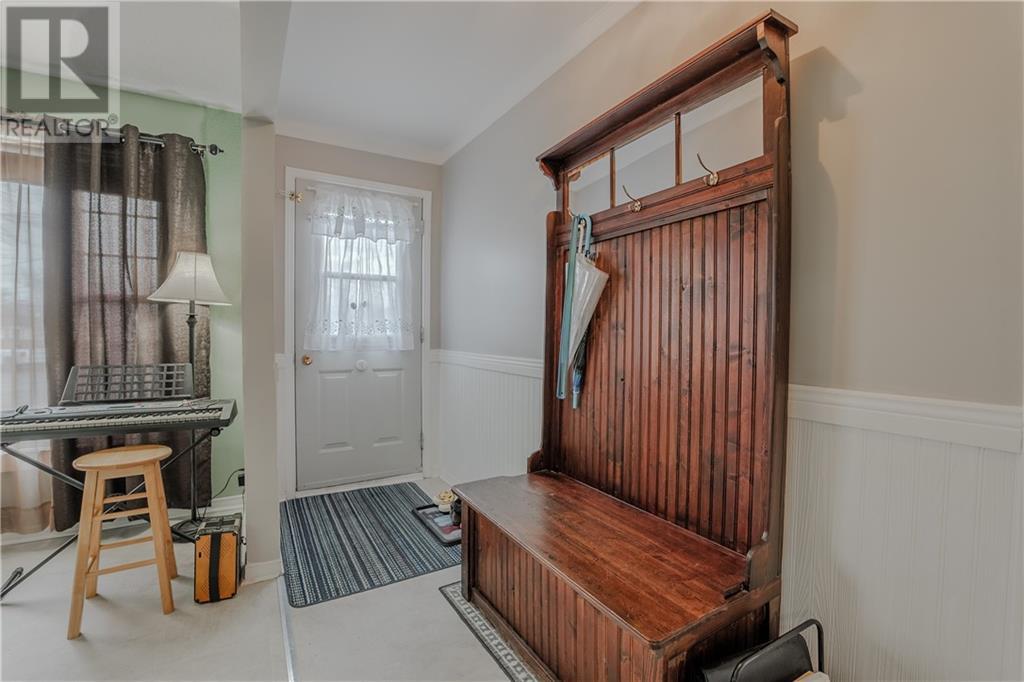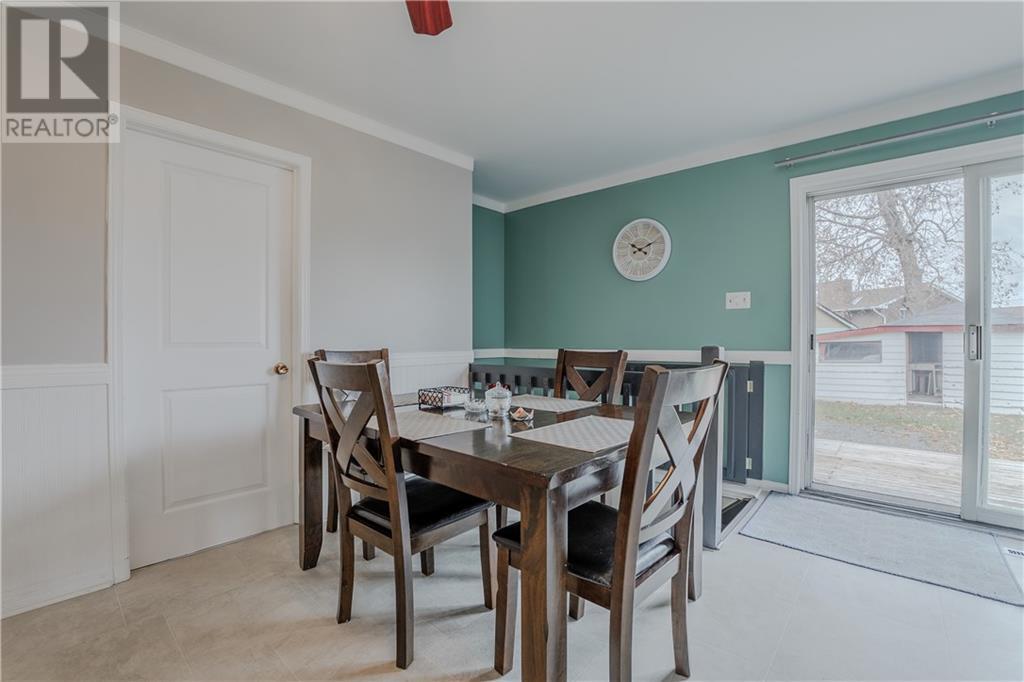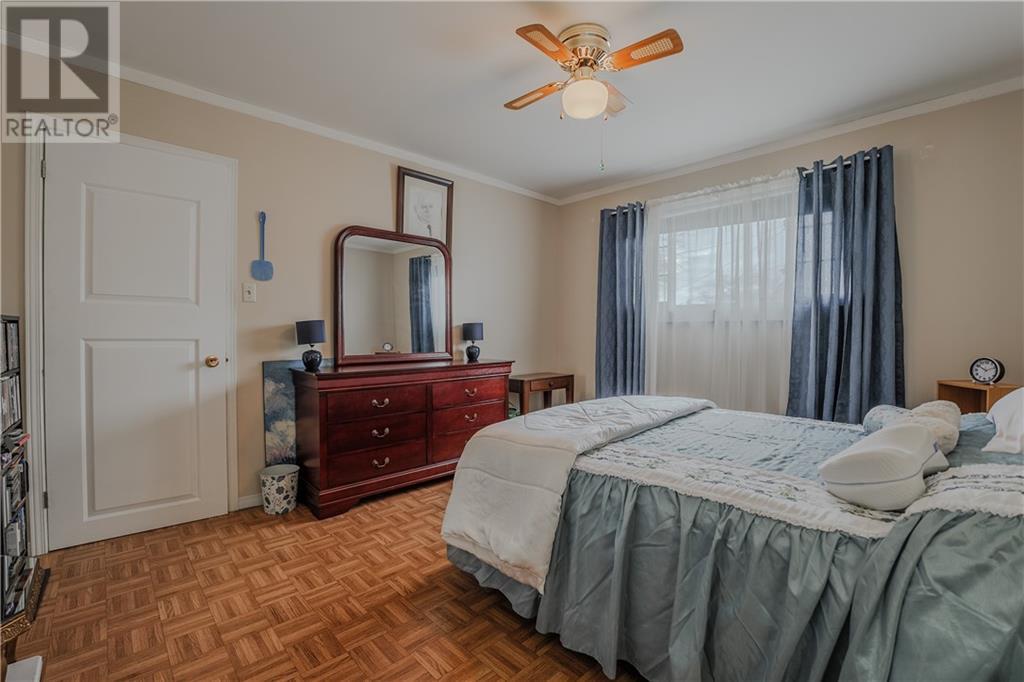3 Bedroom
2 Bathroom
Bungalow
Fireplace
None
Forced Air
$369,900
Welcome to 9 Leduc Circle, a well located and very well maintained 3 bedroom, 2 bathroom bungalow thats had the same owner for several decades! The main floor of this cared-for home features a living room with plenty of natural light, an eat in kitchen with ample cabinet space and a sliding door to access the rear yard, a 3-piece bathroom, as well as three generously sized bedrooms. Down stairs the finished basement hosts an expansive recreational area, a dedicated laundry room, an office space, as well as a 3-piece bathroom. Stepping out to the fully fenced rear yard you'll appreciate the wood deck, the screened in gazebo/porch, as well as two large storage sheds - perfect for all your lawn and garden equipment. If you are a first time buyer, a growing family, or someone looking for an affordable home in a desirable part of town, then this property is for you! Enjoy this low maintenance bungalow as well as all the amenities that Cornwall has to offer! Call today to book a showing! (id:28469)
Property Details
|
MLS® Number
|
1419634 |
|
Property Type
|
Single Family |
|
Neigbourhood
|
Cornwall |
|
AmenitiesNearBy
|
Public Transit, Recreation Nearby |
|
Features
|
Cul-de-sac, Gazebo |
|
ParkingSpaceTotal
|
4 |
|
RoadType
|
Paved Road |
|
Structure
|
Deck, Porch |
Building
|
BathroomTotal
|
2 |
|
BedroomsAboveGround
|
3 |
|
BedroomsTotal
|
3 |
|
ArchitecturalStyle
|
Bungalow |
|
BasementDevelopment
|
Finished |
|
BasementType
|
Full (finished) |
|
ConstructedDate
|
1967 |
|
ConstructionStyleAttachment
|
Detached |
|
CoolingType
|
None |
|
ExteriorFinish
|
Vinyl |
|
FireplacePresent
|
Yes |
|
FireplaceTotal
|
1 |
|
FlooringType
|
Laminate, Linoleum |
|
FoundationType
|
Poured Concrete |
|
HeatingFuel
|
Natural Gas |
|
HeatingType
|
Forced Air |
|
StoriesTotal
|
1 |
|
Type
|
House |
|
UtilityWater
|
Municipal Water |
Parking
Land
|
Acreage
|
No |
|
FenceType
|
Fenced Yard |
|
LandAmenities
|
Public Transit, Recreation Nearby |
|
Sewer
|
Municipal Sewage System |
|
SizeDepth
|
93 Ft ,1 In |
|
SizeFrontage
|
35 Ft |
|
SizeIrregular
|
35 Ft X 93.07 Ft (irregular Lot) |
|
SizeTotalText
|
35 Ft X 93.07 Ft (irregular Lot) |
|
ZoningDescription
|
Res20 |
Rooms
| Level |
Type |
Length |
Width |
Dimensions |
|
Basement |
Recreation Room |
|
|
9'7" x 35'7" |
|
Basement |
3pc Bathroom |
|
|
7'2" x 4'7" |
|
Basement |
Laundry Room |
|
|
6'10" x 13'2" |
|
Basement |
Office |
|
|
8'10" x 13'8" |
|
Basement |
Utility Room |
|
|
13'0" x 14'2" |
|
Main Level |
Kitchen |
|
|
13'7" x 16'6" |
|
Main Level |
Living Room |
|
|
9'4" x 15'1" |
|
Main Level |
3pc Bathroom |
|
|
9'3" x 4'9" |
|
Main Level |
Bedroom |
|
|
11'3" x 13'0" |
|
Main Level |
Bedroom |
|
|
11'3" x 8'0" |
|
Main Level |
Bedroom |
|
|
11'3" x 10'6" |






























