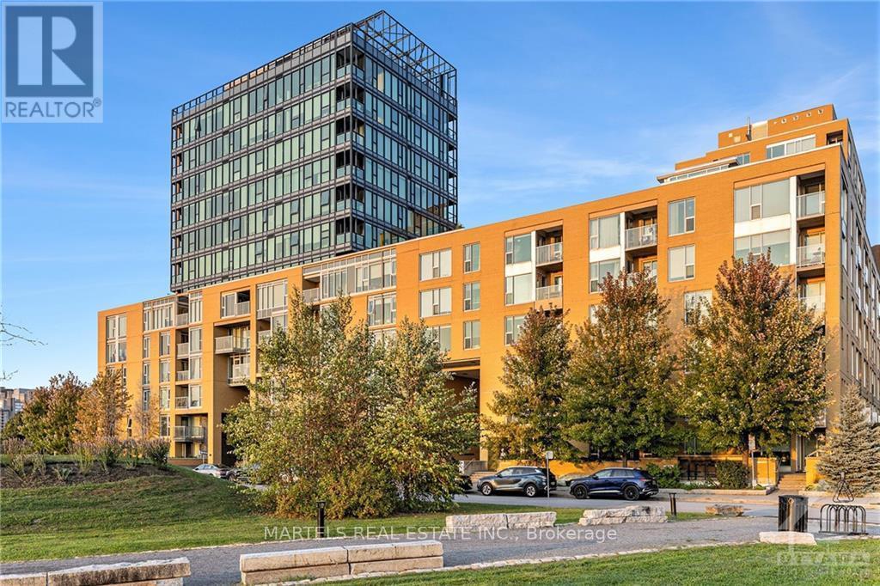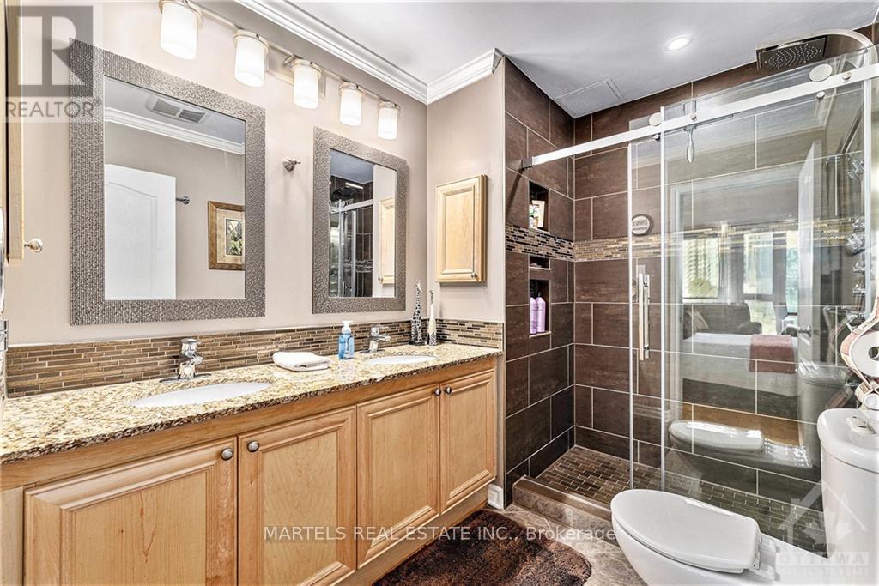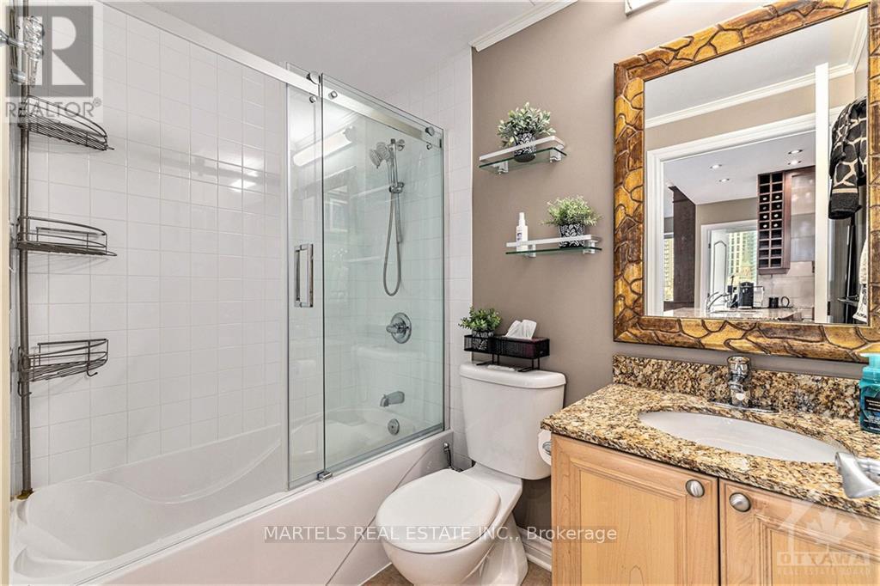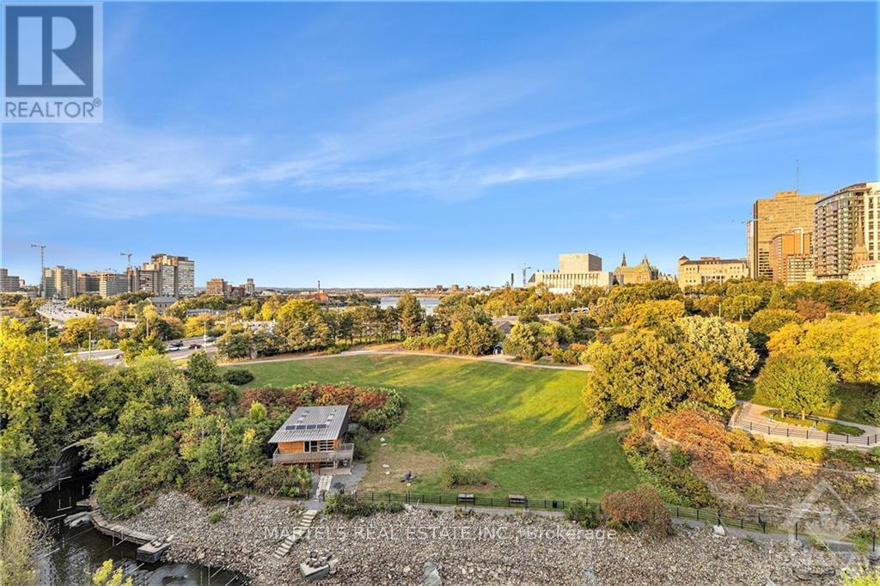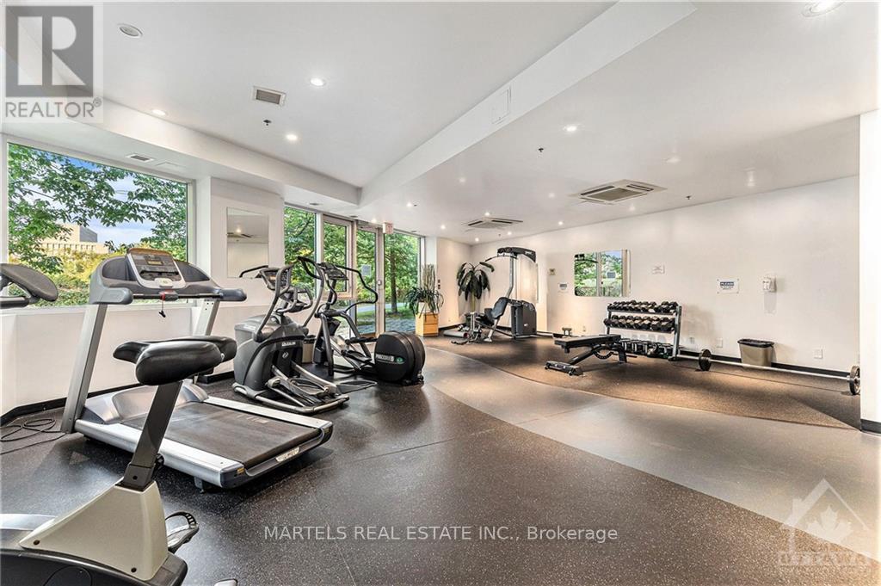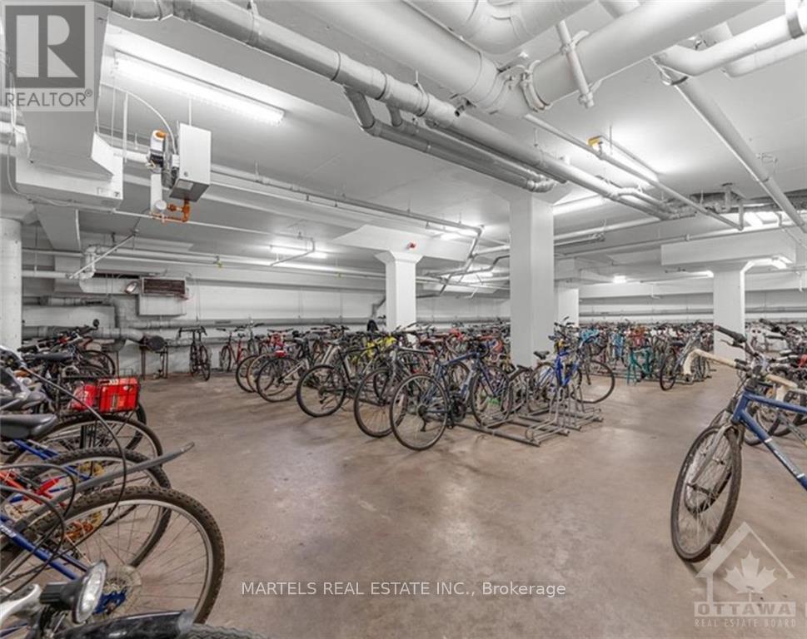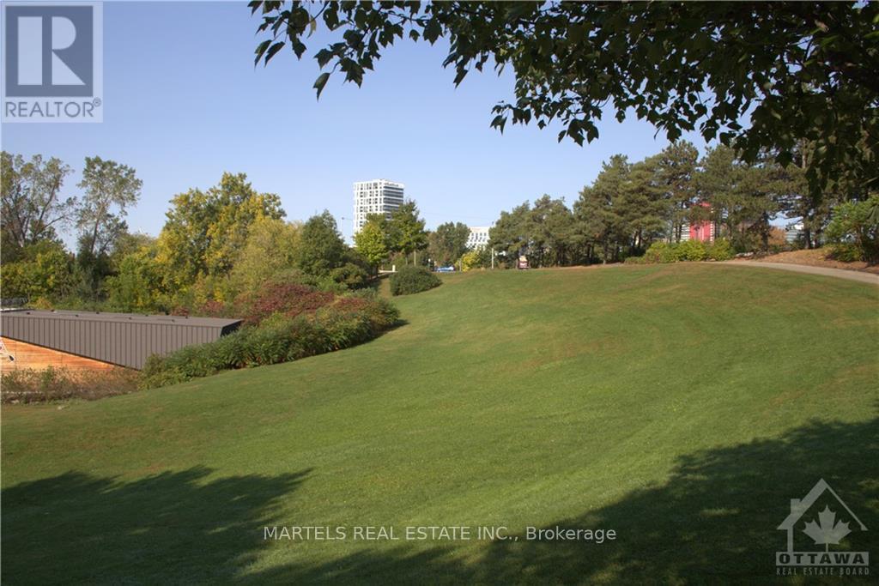2 Bedroom
2 Bathroom
Central Air Conditioning
Forced Air
$849,900Maintenance, Insurance
$855 Monthly
Flooring: Tile, Flooring: Hardwood, Ideal balance!EXECUTIVE JEWEL in Lebreton -A tranquil retreat West of downtown w/scenic waterfront trails. For outdoor lovers:Jog, whitewater canoe, winter skate on the Rideau Canal or relax w/walks along the Ottawa River. A stone's throw away from the War Museum, you’re only a short walk to Parliament & Senate, Place du Portage, Tunney’s Pasture..Or w/quick access via to LRT & transit. Enjoy vibrant dining & shopping on Sparks St, Chinatown, Little Italy..,+ steps to Ottawa Bluesfest & upcoming Ottawa Senators arena.This high-end, carefree living, tucked-away 2-bed unit offers an open-concept layout & floor-to-ceiling panoramic views of parks, Parliament, & the river from every room. Over $150K in luxury upgrades:Chic baths, granite counters, remote-controlled blinds, abundant pot lights, SS appl’s, hardwood flrs, elegant wood accents..Efficient design like gourmet kitchen, TV center, walk-in closet, murphy bed & more-See F/S. Secure parking, gym, party room, terrace—Move in & Unwind! (id:28469)
Property Details
|
MLS® Number
|
X9522078 |
|
Property Type
|
Single Family |
|
Neigbourhood
|
Lebreton Flats |
|
Community Name
|
4204 - West Centre Town |
|
AmenitiesNearBy
|
Public Transit, Park |
|
CommunityFeatures
|
Pet Restrictions, Community Centre |
|
ParkingSpaceTotal
|
1 |
|
ViewType
|
River View |
Building
|
BathroomTotal
|
2 |
|
BedroomsAboveGround
|
2 |
|
BedroomsTotal
|
2 |
|
Amenities
|
Party Room, Sauna, Exercise Centre |
|
Appliances
|
Dishwasher, Dryer, Hood Fan, Microwave, Refrigerator, Stove, Washer |
|
CoolingType
|
Central Air Conditioning |
|
ExteriorFinish
|
Brick |
|
FoundationType
|
Concrete |
|
HeatingFuel
|
Electric |
|
HeatingType
|
Forced Air |
|
Type
|
Apartment |
|
UtilityWater
|
Municipal Water |
Parking
Land
|
Acreage
|
No |
|
LandAmenities
|
Public Transit, Park |
|
ZoningDescription
|
Residential |
Rooms
| Level |
Type |
Length |
Width |
Dimensions |
|
Main Level |
Bedroom |
3.65 m |
3.04 m |
3.65 m x 3.04 m |
|
Main Level |
Solarium |
|
|
Measurements not available |
|
Main Level |
Foyer |
|
|
Measurements not available |
|
Main Level |
Living Room |
5.91 m |
4.06 m |
5.91 m x 4.06 m |
|
Main Level |
Dining Room |
4.57 m |
4.06 m |
4.57 m x 4.06 m |
|
Main Level |
Kitchen |
2.99 m |
2.94 m |
2.99 m x 2.94 m |
|
Main Level |
Pantry |
|
|
Measurements not available |
|
Main Level |
Laundry Room |
|
|
Measurements not available |
|
Main Level |
Primary Bedroom |
4.52 m |
3.78 m |
4.52 m x 3.78 m |
|
Main Level |
Other |
|
|
Measurements not available |
|
Main Level |
Bathroom |
|
|
Measurements not available |

