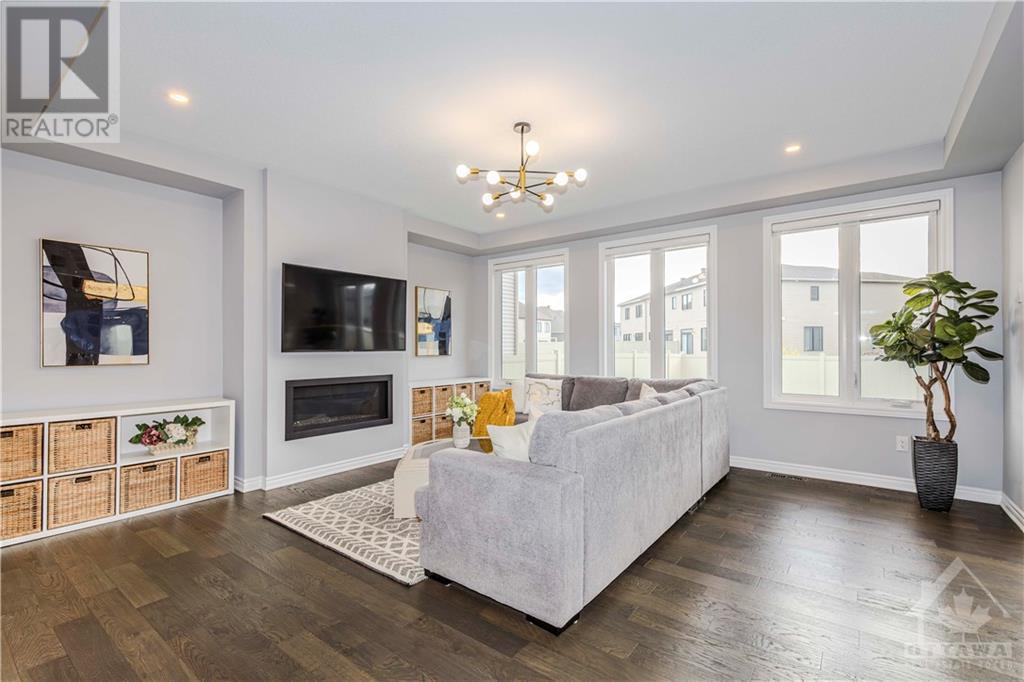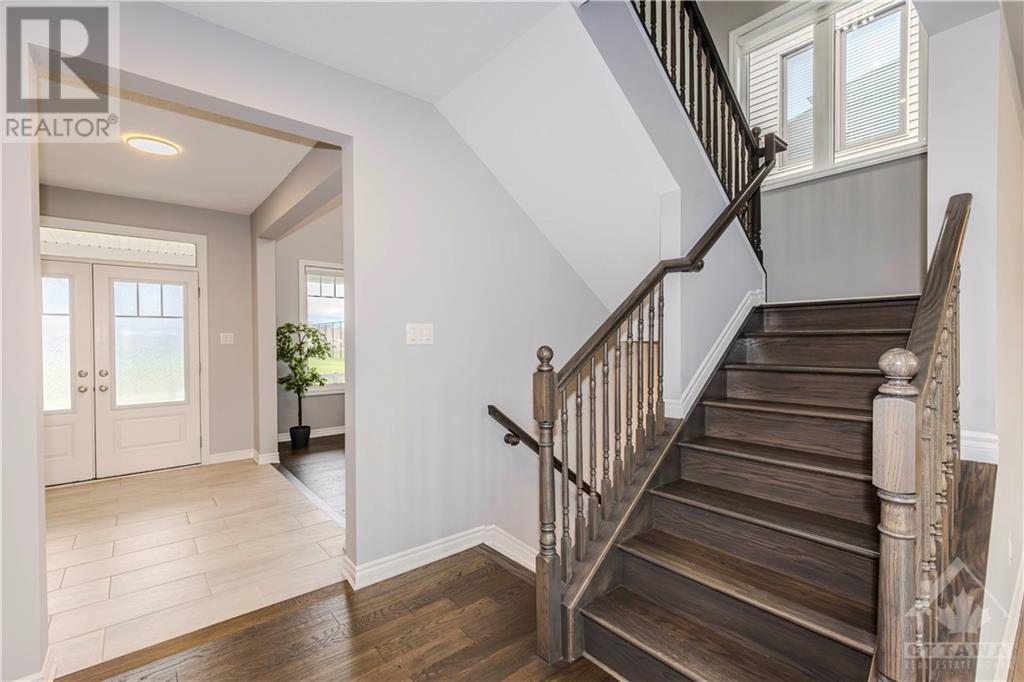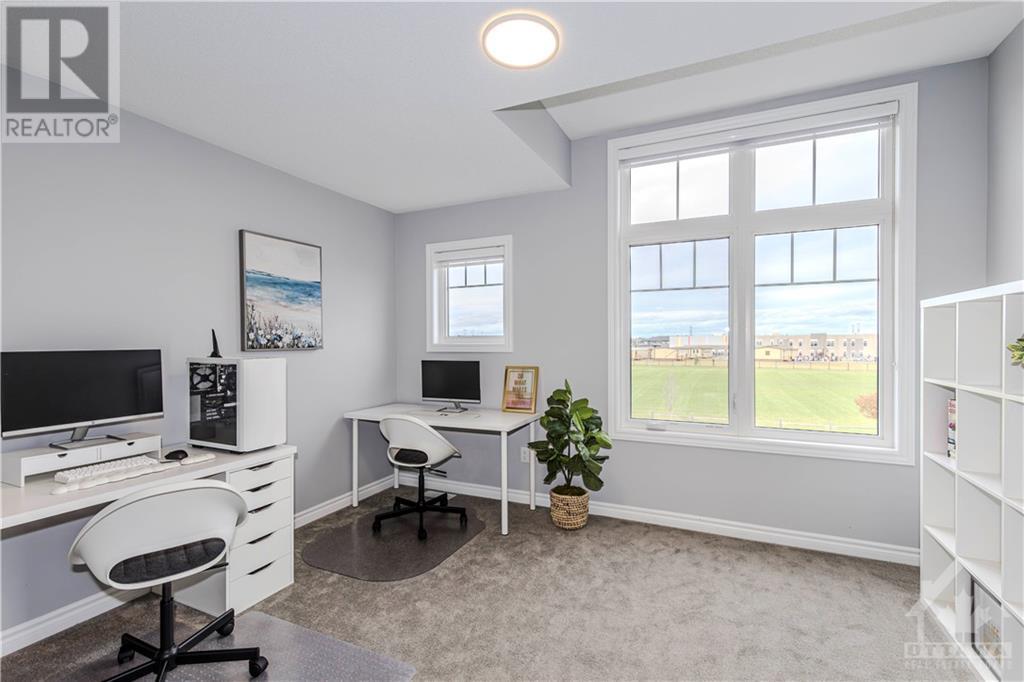4 Bedroom
3 Bathroom
Fireplace
Central Air Conditioning, Air Exchanger
Forced Air
$1,029,000
NO FRONT NEIGHBORS and directly across from a vast, picturesque park—start your mornings w/ a coffee on the front porch, enjoying tranquil views! This premium 46ft frontage lot offers unbeatable privacy and space. Very Gently lived in and better than new with $70k in builder upgrades! this 4-bed, 2.5-bath home is nestled in the highly sought-after Stittsville community. With its charming curb appeal & inviting double doors, this home is as impressive outside as it is within. Step inside to enjoy a formal dining room w/ soaring 15ft ceilings—perfect for entertaining. The luxurious kitchen boasts quartz countertops, a walk-in pantry & gas stove. The cozy living room, accented with a gas fireplace & large windows brings in abundant natural light. Upstairs, the primary suite is a peaceful retreat w/ a spa-inspired 5pc ensuite. 3 additional spacious bedrooms, a stylish 3pc family bath & a convenient laundry room complete this level. The fully fenced backyard awaits your personal touch. (id:28469)
Property Details
|
MLS® Number
|
1417060 |
|
Property Type
|
Single Family |
|
Neigbourhood
|
Blackstone South |
|
AmenitiesNearBy
|
Public Transit, Recreation Nearby, Shopping |
|
CommunityFeatures
|
Family Oriented |
|
Features
|
Automatic Garage Door Opener |
|
ParkingSpaceTotal
|
4 |
Building
|
BathroomTotal
|
3 |
|
BedroomsAboveGround
|
4 |
|
BedroomsTotal
|
4 |
|
Appliances
|
Refrigerator, Dishwasher, Dryer, Hood Fan, Stove, Washer |
|
BasementDevelopment
|
Unfinished |
|
BasementType
|
Full (unfinished) |
|
ConstructedDate
|
2020 |
|
ConstructionStyleAttachment
|
Detached |
|
CoolingType
|
Central Air Conditioning, Air Exchanger |
|
ExteriorFinish
|
Brick, Siding |
|
FireplacePresent
|
Yes |
|
FireplaceTotal
|
1 |
|
FlooringType
|
Wall-to-wall Carpet, Hardwood, Tile |
|
FoundationType
|
Poured Concrete |
|
HalfBathTotal
|
1 |
|
HeatingFuel
|
Natural Gas |
|
HeatingType
|
Forced Air |
|
StoriesTotal
|
2 |
|
Type
|
House |
|
UtilityWater
|
Municipal Water |
Parking
|
Attached Garage
|
|
|
Inside Entry
|
|
Land
|
Acreage
|
No |
|
LandAmenities
|
Public Transit, Recreation Nearby, Shopping |
|
Sewer
|
Municipal Sewage System |
|
SizeDepth
|
105 Ft |
|
SizeFrontage
|
46 Ft ,1 In |
|
SizeIrregular
|
46.1 Ft X 104.99 Ft |
|
SizeTotalText
|
46.1 Ft X 104.99 Ft |
|
ZoningDescription
|
Residential |
Rooms
| Level |
Type |
Length |
Width |
Dimensions |
|
Second Level |
Primary Bedroom |
|
|
14'0" x 16'3" |
|
Second Level |
Bedroom |
|
|
11'0" x 12'4" |
|
Second Level |
5pc Ensuite Bath |
|
|
Measurements not available |
|
Second Level |
Laundry Room |
|
|
Measurements not available |
|
Second Level |
3pc Bathroom |
|
|
Measurements not available |
|
Second Level |
Bedroom |
|
|
13'6" x 10'7" |
|
Second Level |
Bedroom |
|
|
13'0" x 10'6" |
|
Main Level |
Great Room |
|
|
17'6" x 16'3" |
|
Main Level |
Kitchen |
|
|
10'6" x 14'0" |
|
Main Level |
Mud Room |
|
|
Measurements not available |
|
Main Level |
Dining Room |
|
|
11'0" x 13'0" |
|
Main Level |
Foyer |
|
|
Measurements not available |
|
Main Level |
Porch |
|
|
Measurements not available |
































