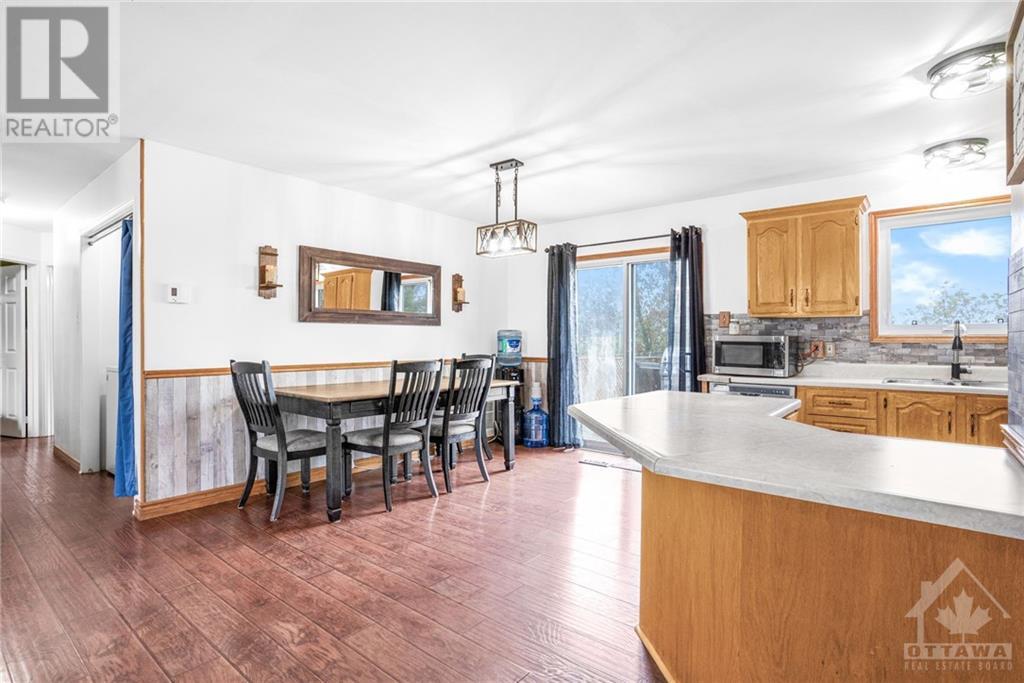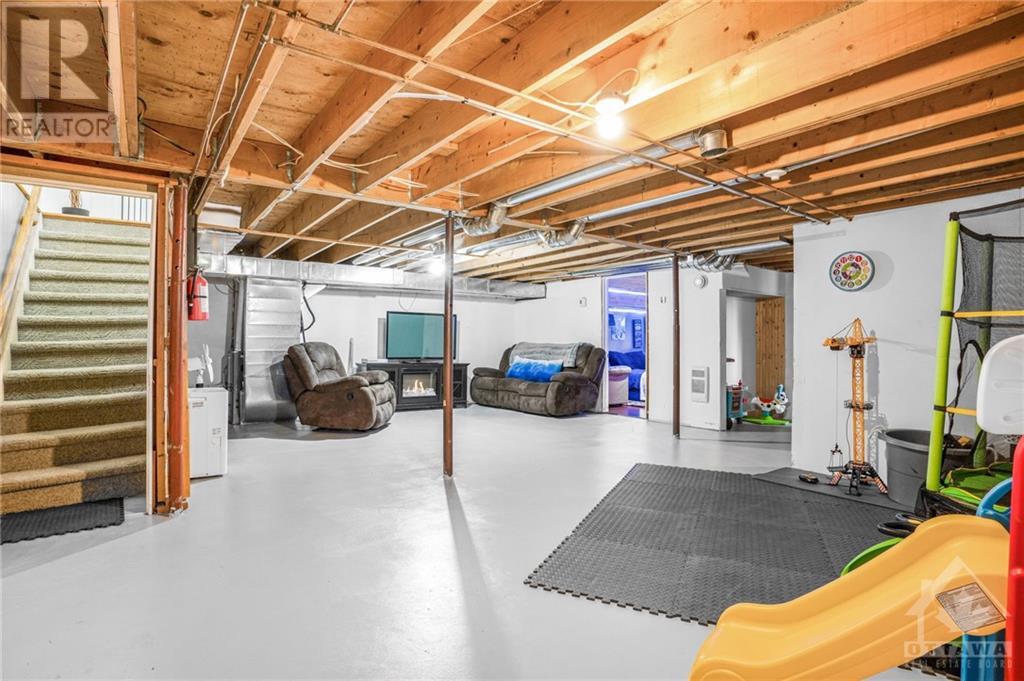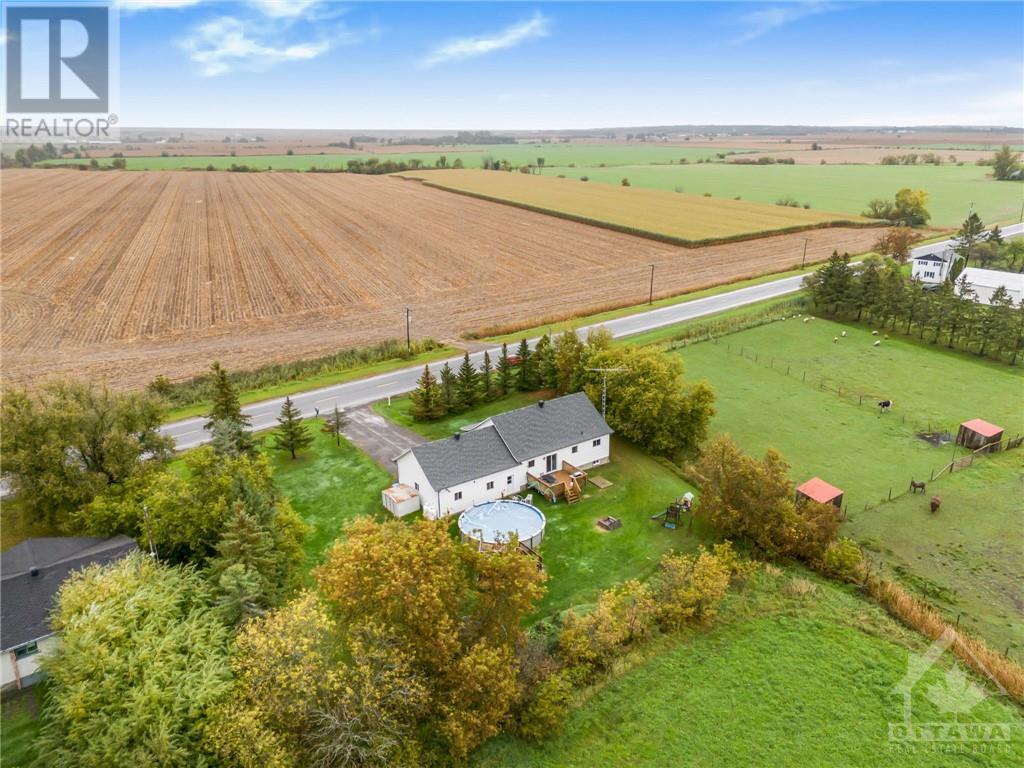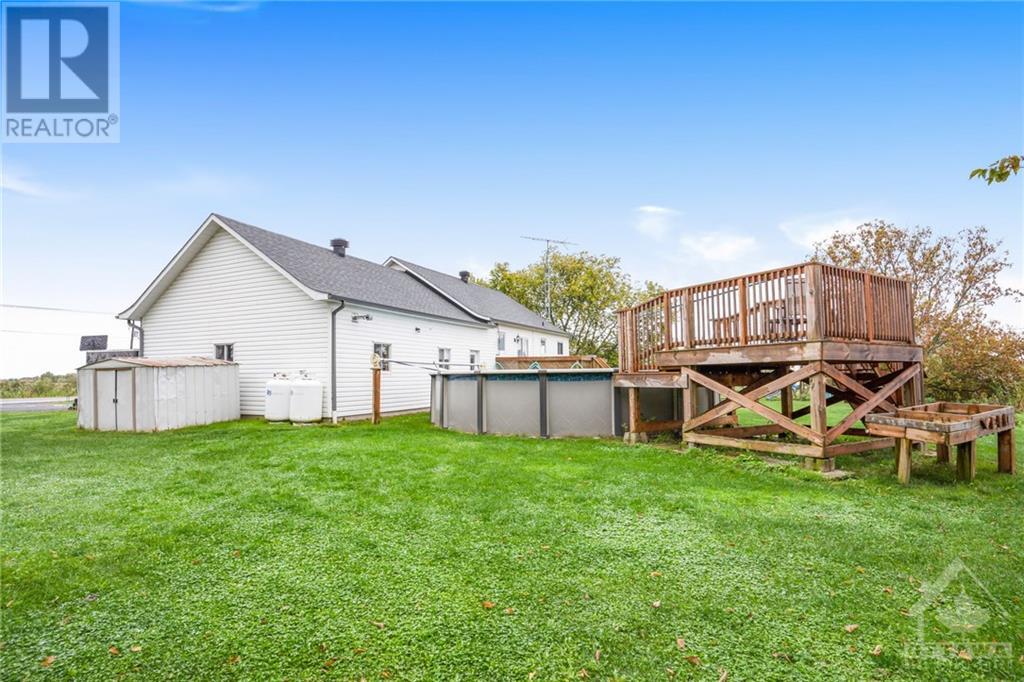4 Bedroom
2 Bathroom
Bungalow
Above Ground Pool, Outdoor Pool
Central Air Conditioning
Baseboard Heaters, Forced Air
Acreage
$459,000
Welcome to this beautifully updated 2+2 bedroom home, nestled in a quiet country setting. Featuring 1.5 bathrooms with the potential to add a bath/shower in the downstairs powder room. The home boasts an open-concept layout, freshly painted with modern light fixtures, and convenient main floor laundry. Key updates include a new roof (2021), furnace (2020), A/C (2021), and an owned hot water tank replaced in 2024. Most windows were updated between 2013-2014. The pool, installed in 2019, includes a heater added in 2021. The spacious, heated double garage provides direct access to both the home and backyard. Situated on a stunning 1-acre lot with a swimming pool, perfect for outdoor gatherings with friends and family. The upstairs bathroom includes double sinks, a separate bathtub, and a shower, ideal for busy mornings. A perfect blend of tranquility and modern living! (id:28469)
Property Details
|
MLS® Number
|
1420240 |
|
Property Type
|
Single Family |
|
Neigbourhood
|
St-Bernadin |
|
AmenitiesNearBy
|
Recreation Nearby |
|
CommunicationType
|
Internet Access |
|
CommunityFeatures
|
School Bus |
|
Features
|
Acreage, Flat Site, Automatic Garage Door Opener |
|
ParkingSpaceTotal
|
8 |
|
PoolType
|
Above Ground Pool, Outdoor Pool |
|
RoadType
|
Paved Road |
|
StorageType
|
Storage Shed |
|
Structure
|
Deck |
Building
|
BathroomTotal
|
2 |
|
BedroomsAboveGround
|
2 |
|
BedroomsBelowGround
|
2 |
|
BedroomsTotal
|
4 |
|
Appliances
|
Refrigerator, Dishwasher, Dryer, Stove, Washer |
|
ArchitecturalStyle
|
Bungalow |
|
BasementDevelopment
|
Partially Finished |
|
BasementType
|
Full (partially Finished) |
|
ConstructedDate
|
1991 |
|
ConstructionMaterial
|
Wood Frame |
|
ConstructionStyleAttachment
|
Detached |
|
CoolingType
|
Central Air Conditioning |
|
ExteriorFinish
|
Brick, Siding |
|
FireProtection
|
Smoke Detectors |
|
Fixture
|
Drapes/window Coverings, Ceiling Fans |
|
FlooringType
|
Hardwood, Laminate, Ceramic |
|
FoundationType
|
Poured Concrete |
|
HalfBathTotal
|
1 |
|
HeatingFuel
|
Electric, Propane |
|
HeatingType
|
Baseboard Heaters, Forced Air |
|
StoriesTotal
|
1 |
|
Type
|
House |
|
UtilityWater
|
Drilled Well, Well |
Parking
|
Attached Garage
|
|
|
Inside Entry
|
|
|
Oversize
|
|
|
Gravel
|
|
Land
|
Acreage
|
Yes |
|
LandAmenities
|
Recreation Nearby |
|
Sewer
|
Septic System |
|
SizeDepth
|
354 Ft ,11 In |
|
SizeFrontage
|
154 Ft ,3 In |
|
SizeIrregular
|
1 |
|
SizeTotal
|
1 Ac |
|
SizeTotalText
|
1 Ac |
|
ZoningDescription
|
Ru-1 |
Rooms
| Level |
Type |
Length |
Width |
Dimensions |
|
Basement |
Recreation Room |
|
|
21'5" x 26'0" |
|
Basement |
2pc Bathroom |
|
|
9'6" x 7'9" |
|
Basement |
Bedroom |
|
|
9'11" x 11'10" |
|
Basement |
Bedroom |
|
|
15'3" x 11'0" |
|
Main Level |
Living Room |
|
|
20'2" x 14'9" |
|
Main Level |
Dining Room |
|
|
7'10" x 12'3" |
|
Main Level |
Kitchen |
|
|
9'8" x 12'3" |
|
Main Level |
5pc Bathroom |
|
|
9'0" x 8'11" |
|
Main Level |
Primary Bedroom |
|
|
13'9" x 14'7" |
|
Main Level |
Bedroom |
|
|
9'11" x 12'0" |




























