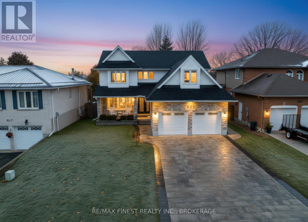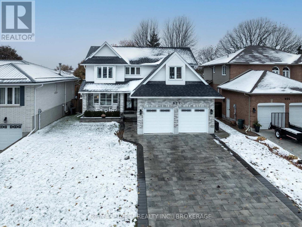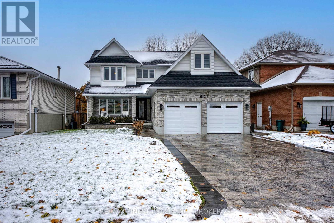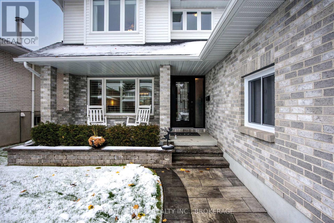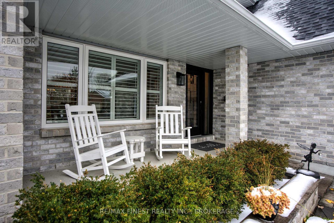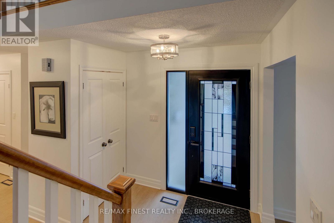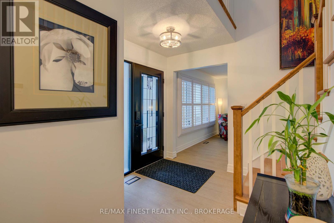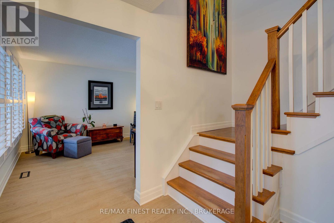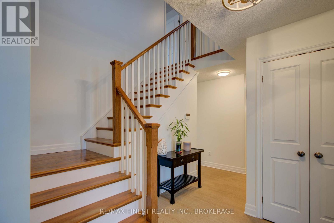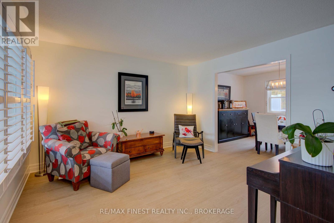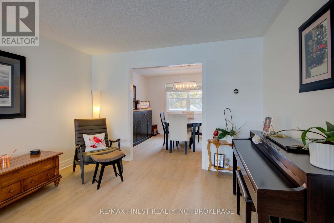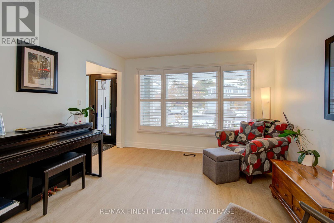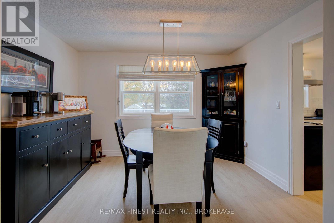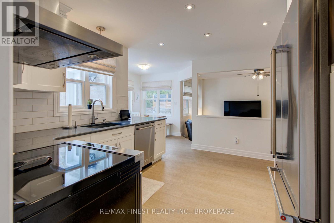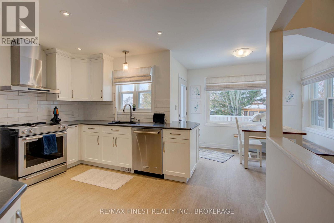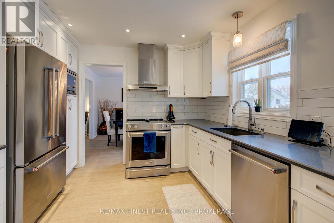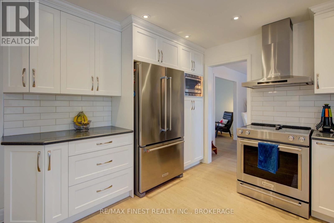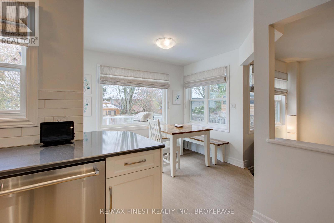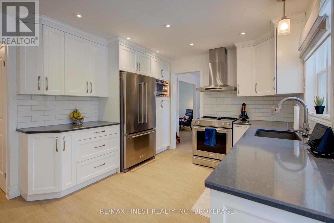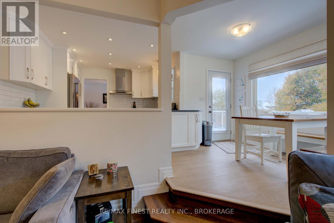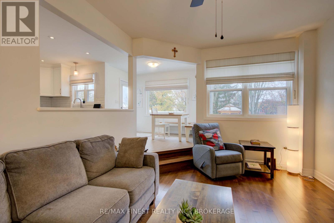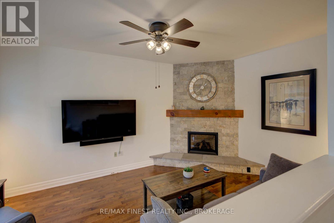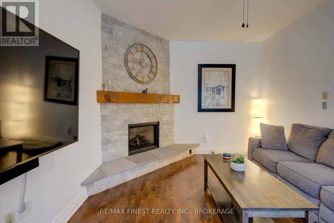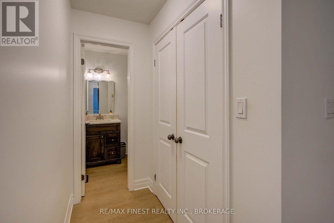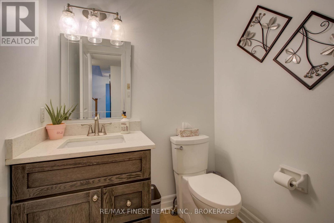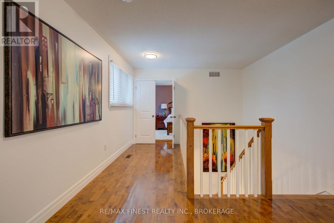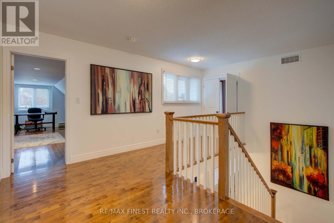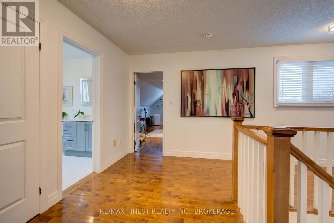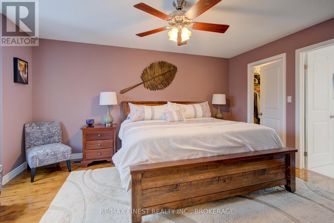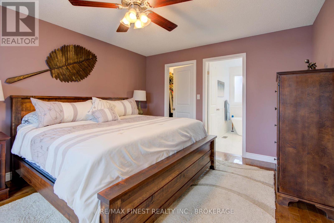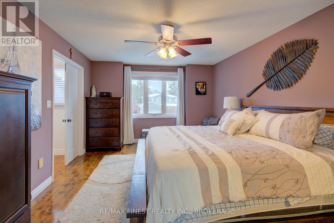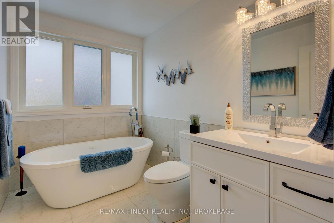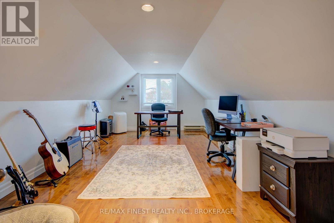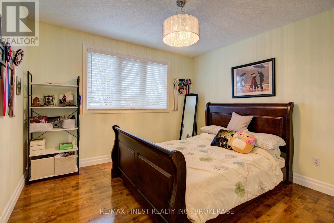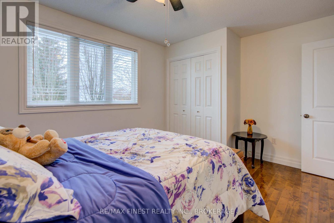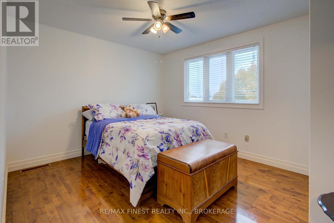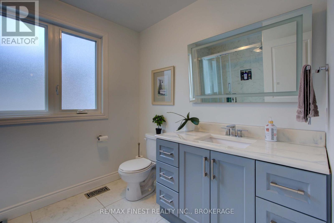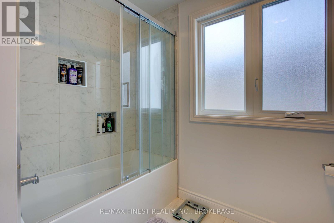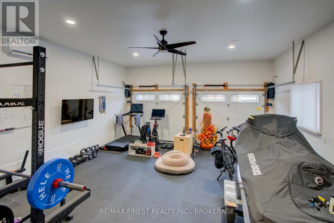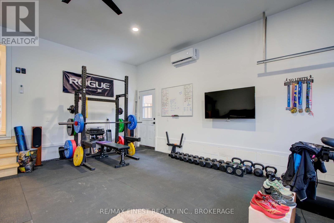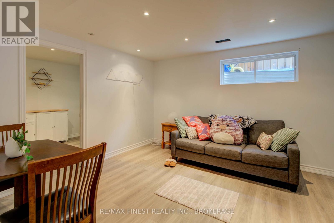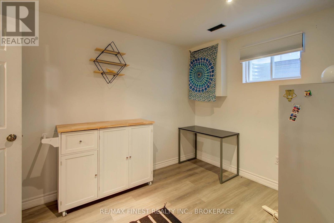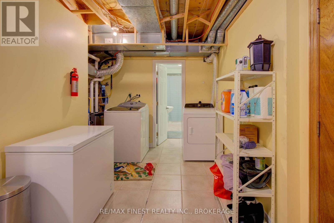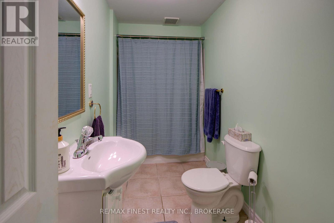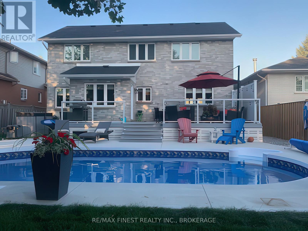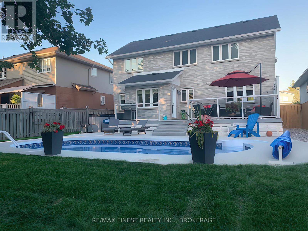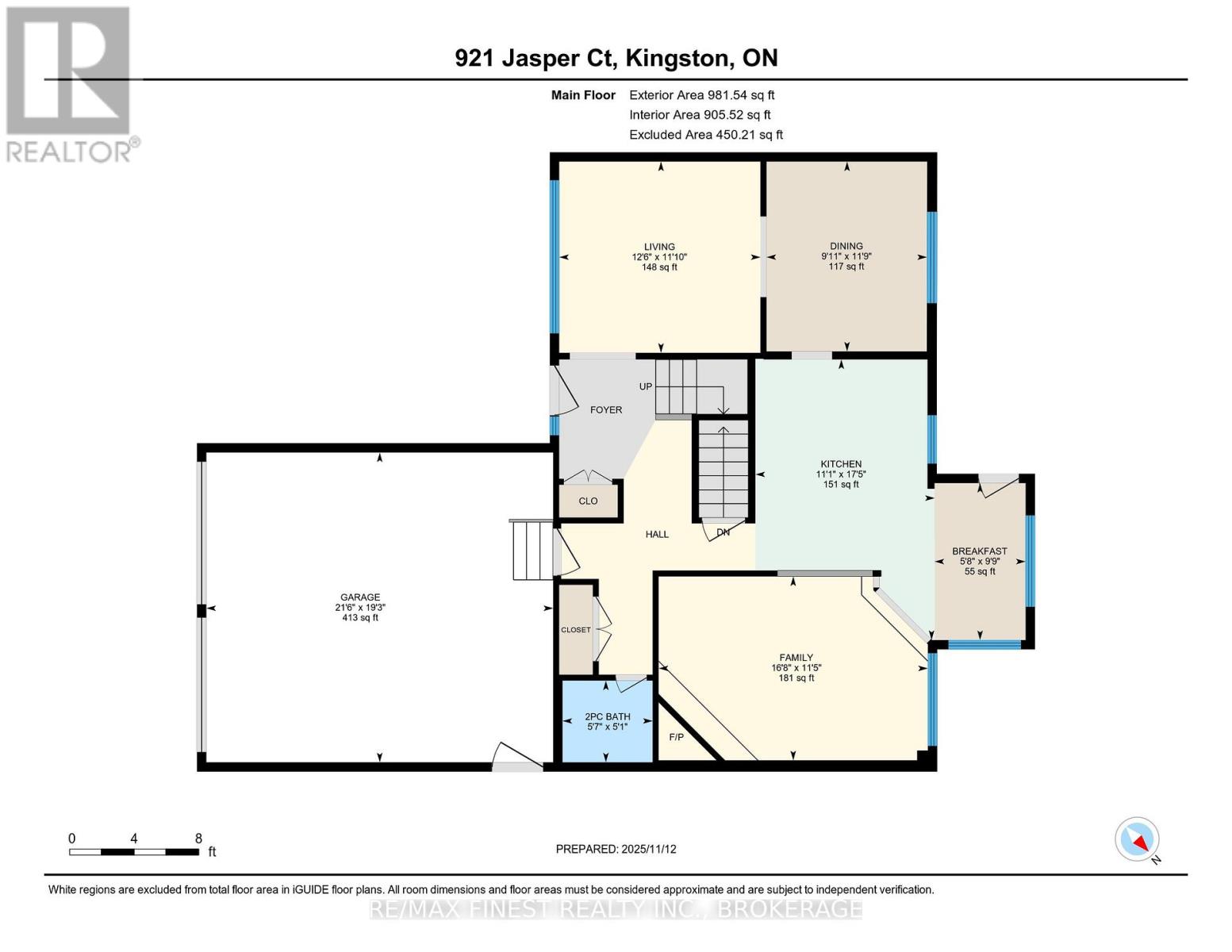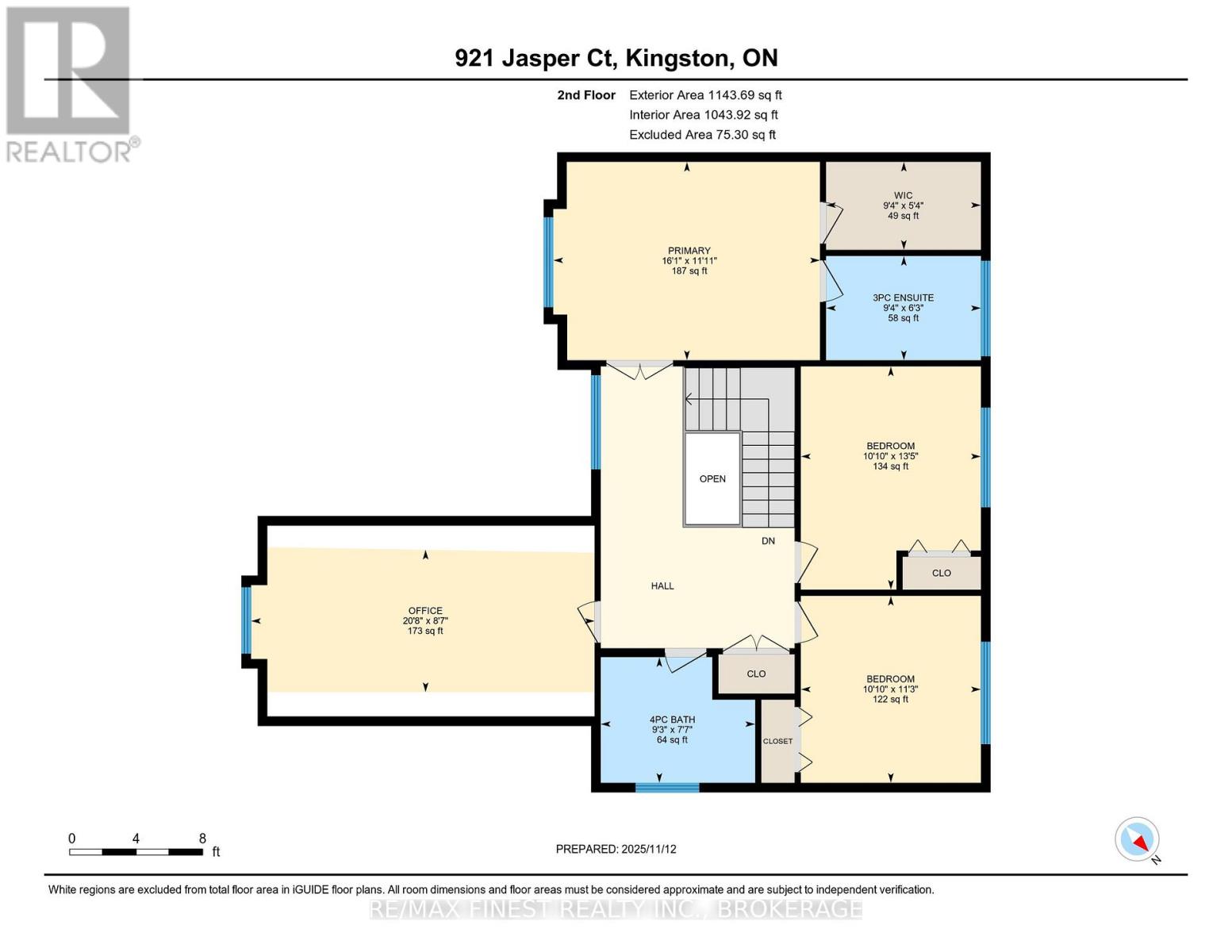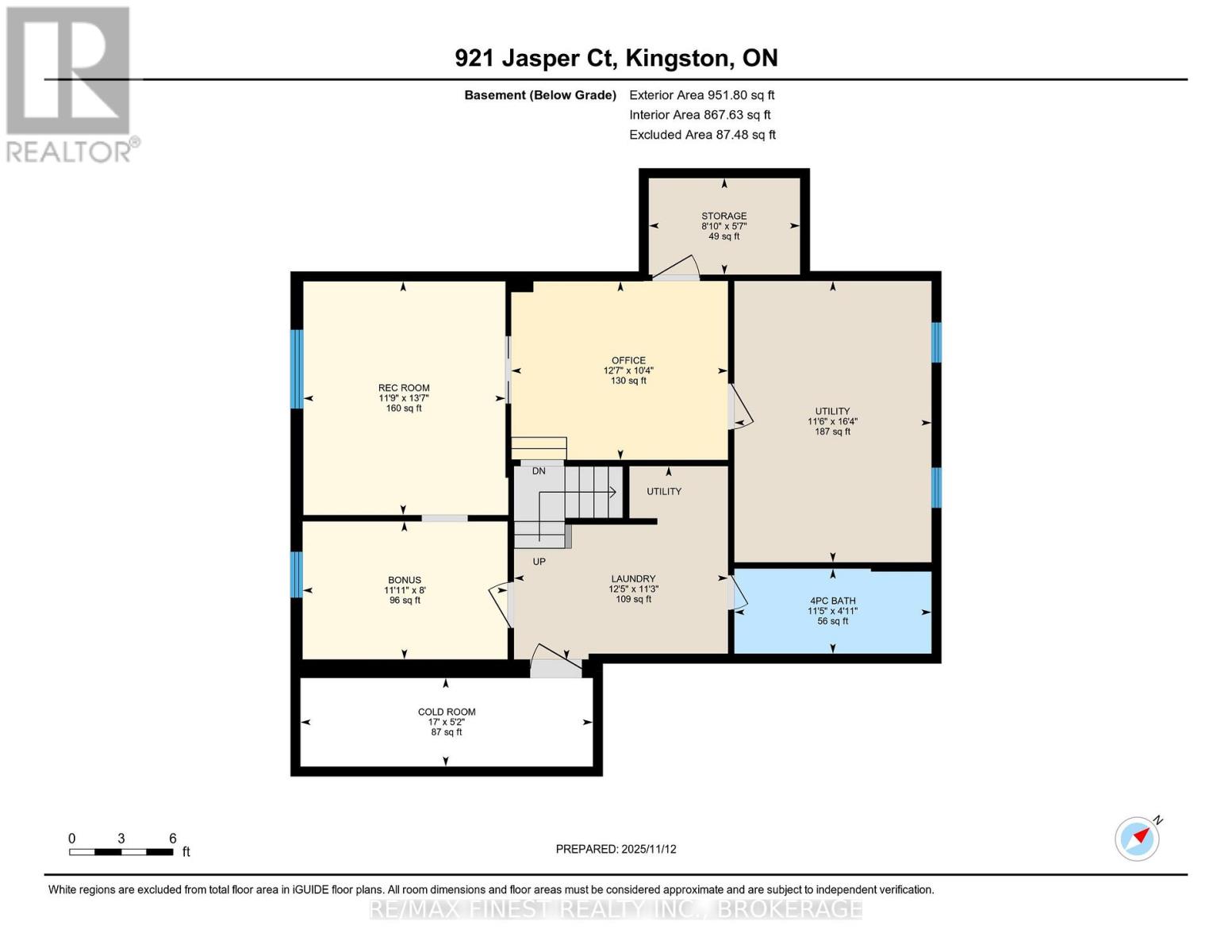4 Bedroom
4 Bathroom
2,000 - 2,500 ft2
Fireplace
Inground Pool
Central Air Conditioning
Forced Air
Landscaped
$934,900
Beautifully updated family home on a quiet cul-de-sac in the sought-after Lancaster School District. This 4 bedroom, 4 bath home combines classic charm with extensive modern upgrades inside and out. The main level features new hardwood flooring (2024), a bright living and dining area, and a stunning custom kitchen (originally installed in 2016 and refreshed in 2024)that opens to the backyard oasis. Relax in the cozy family room with a new natural gas fireplace (2021), or step outside to your private retreat featuring Trex decking (2020), and a beautiful in-ground pool with concrete surround and landscaped yard (2019). Upstairs offers 4spacious bedrooms (or 3 plus spacious office), including a serene primary suite with a renovated ensuite bath (2021) and walk-in closet, plus a fully updated main bath (2019). The finished basement extends your living space with a rec room, office/den, and an additional full bath. Major updates include: furnace and central air (2021), front door (2020), hardwood staircase and railing (2017), garage door and heated/air-conditioned garage (2016 & 2023),roof, soffit, fascia, and eaves (2016), and numerous window replacements (2016-2022),interlocking stone driveway (2020).This move-in-ready home offers exceptional comfort, modern finishes, and outdoor living at its best! (id:28469)
Property Details
|
MLS® Number
|
X12541968 |
|
Property Type
|
Single Family |
|
Community Name
|
39 - North of Taylor-Kidd Blvd |
|
Amenities Near By
|
Schools |
|
Easement
|
Easement |
|
Equipment Type
|
Water Heater |
|
Features
|
Cul-de-sac, Level Lot, Flat Site, Dry |
|
Parking Space Total
|
6 |
|
Pool Type
|
Inground Pool |
|
Rental Equipment Type
|
Water Heater |
|
Structure
|
Deck, Porch, Shed |
Building
|
Bathroom Total
|
4 |
|
Bedrooms Above Ground
|
4 |
|
Bedrooms Total
|
4 |
|
Age
|
31 To 50 Years |
|
Amenities
|
Fireplace(s) |
|
Appliances
|
Garage Door Opener Remote(s), Water Meter, Dishwasher, Dryer, Stove, Washer, Window Coverings, Refrigerator |
|
Basement Development
|
Finished |
|
Basement Type
|
Full (finished) |
|
Construction Style Attachment
|
Detached |
|
Cooling Type
|
Central Air Conditioning |
|
Exterior Finish
|
Stone, Vinyl Siding |
|
Fireplace Present
|
Yes |
|
Fireplace Total
|
1 |
|
Flooring Type
|
Hardwood |
|
Foundation Type
|
Poured Concrete |
|
Half Bath Total
|
1 |
|
Heating Fuel
|
Natural Gas |
|
Heating Type
|
Forced Air |
|
Stories Total
|
2 |
|
Size Interior
|
2,000 - 2,500 Ft2 |
|
Type
|
House |
|
Utility Water
|
Municipal Water |
Parking
|
Attached Garage
|
|
|
Garage
|
|
|
Inside Entry
|
|
Land
|
Acreage
|
No |
|
Fence Type
|
Fenced Yard |
|
Land Amenities
|
Schools |
|
Landscape Features
|
Landscaped |
|
Sewer
|
Sanitary Sewer |
|
Size Depth
|
130 Ft |
|
Size Frontage
|
50 Ft |
|
Size Irregular
|
50 X 130 Ft |
|
Size Total Text
|
50 X 130 Ft|under 1/2 Acre |
|
Zoning Description
|
Ur2 |
Rooms
| Level |
Type |
Length |
Width |
Dimensions |
|
Second Level |
Primary Bedroom |
4.89 m |
3.64 m |
4.89 m x 3.64 m |
|
Second Level |
Bathroom |
2.83 m |
2.61 m |
2.83 m x 2.61 m |
|
Second Level |
Bathroom |
2.84 m |
1.91 m |
2.84 m x 1.91 m |
|
Second Level |
Bedroom 2 |
6.3 m |
2.61 m |
6.3 m x 2.61 m |
|
Second Level |
Bedroom 3 |
3.43 m |
3.3 m |
3.43 m x 3.3 m |
|
Second Level |
Bedroom 4 |
4.1 m |
3.3 m |
4.1 m x 3.3 m |
|
Basement |
Utility Room |
4.99 m |
3.49 m |
4.99 m x 3.49 m |
|
Basement |
Study |
3.84 m |
3.16 m |
3.84 m x 3.16 m |
|
Basement |
Recreational, Games Room |
4.14 m |
3.58 m |
4.14 m x 3.58 m |
|
Basement |
Bathroom |
3.49 m |
1.51 m |
3.49 m x 1.51 m |
|
Basement |
Study |
3.63 m |
2.45 m |
3.63 m x 2.45 m |
|
Main Level |
Eating Area |
2.97 m |
1.72 m |
2.97 m x 1.72 m |
|
Main Level |
Family Room |
5.09 m |
3.47 m |
5.09 m x 3.47 m |
|
Main Level |
Kitchen |
5.3 m |
3.39 m |
5.3 m x 3.39 m |
|
Main Level |
Dining Room |
3.59 m |
3.03 m |
3.59 m x 3.03 m |
|
Main Level |
Living Room |
3.8 m |
3.61 m |
3.8 m x 3.61 m |
Utilities
|
Cable
|
Available |
|
Electricity
|
Installed |
|
Sewer
|
Installed |

