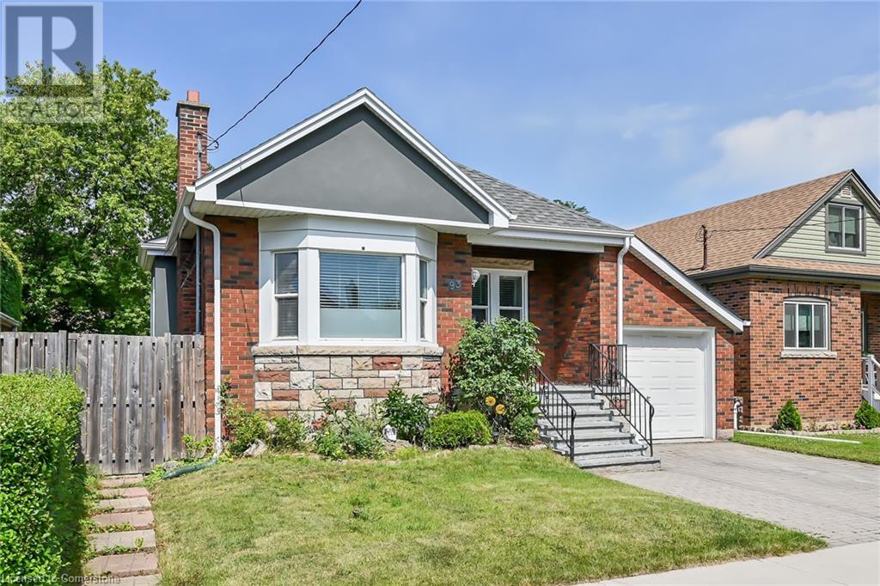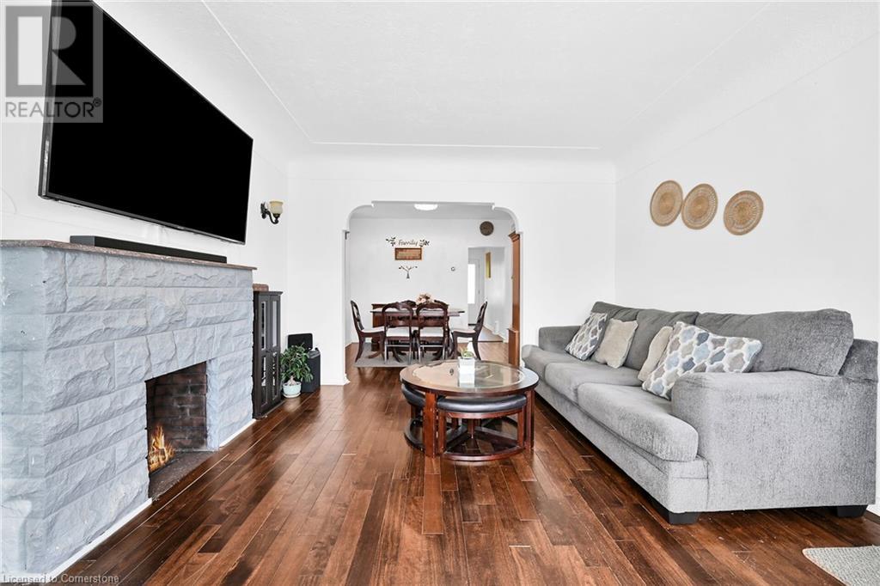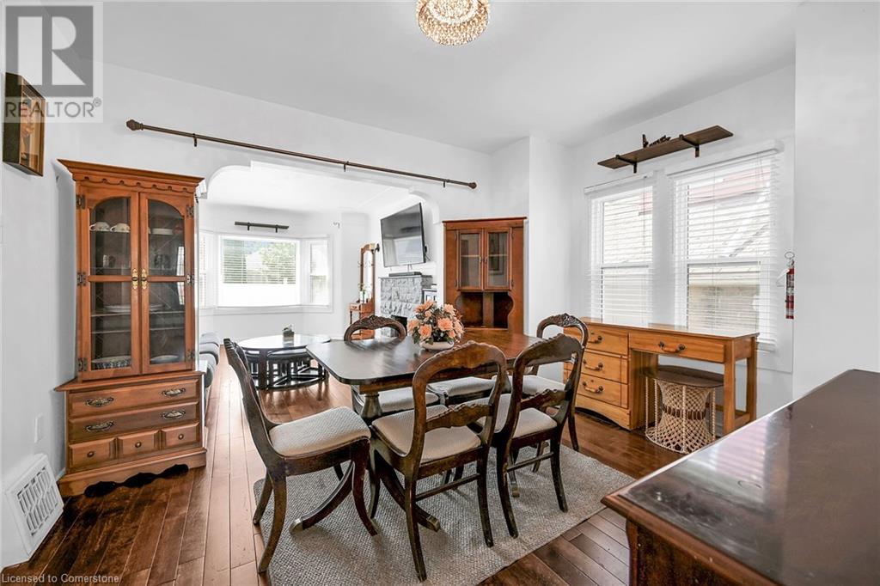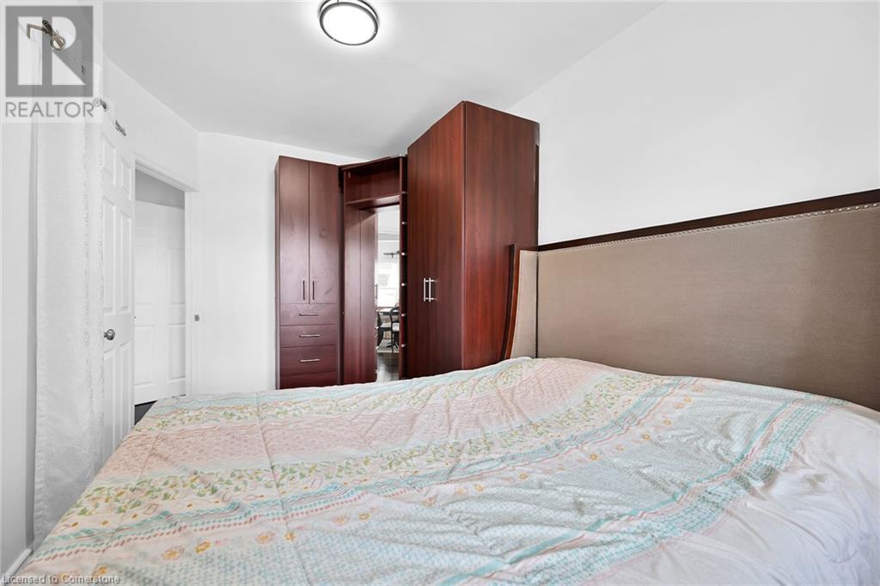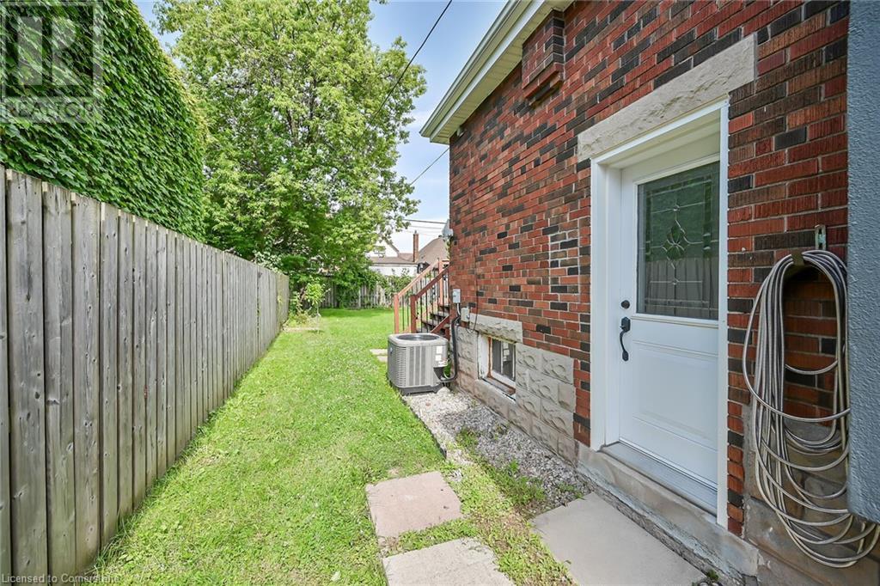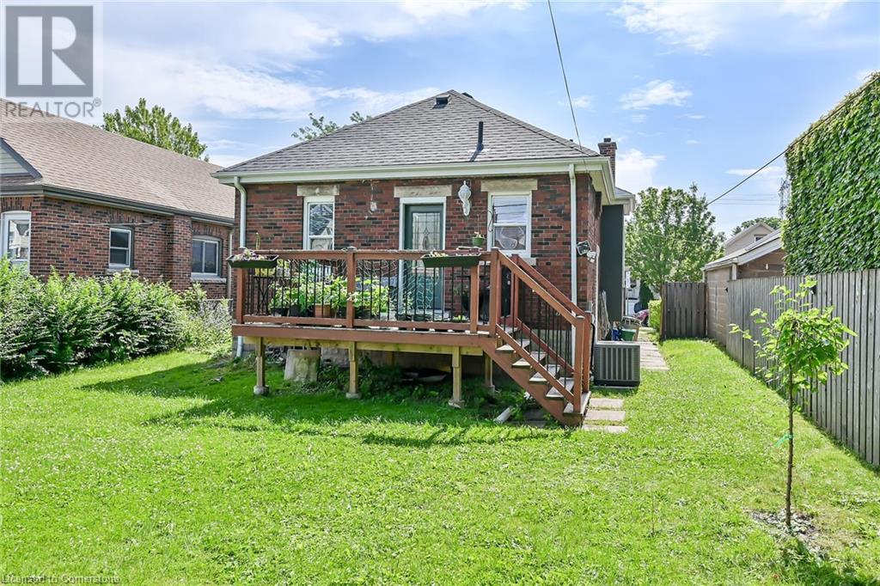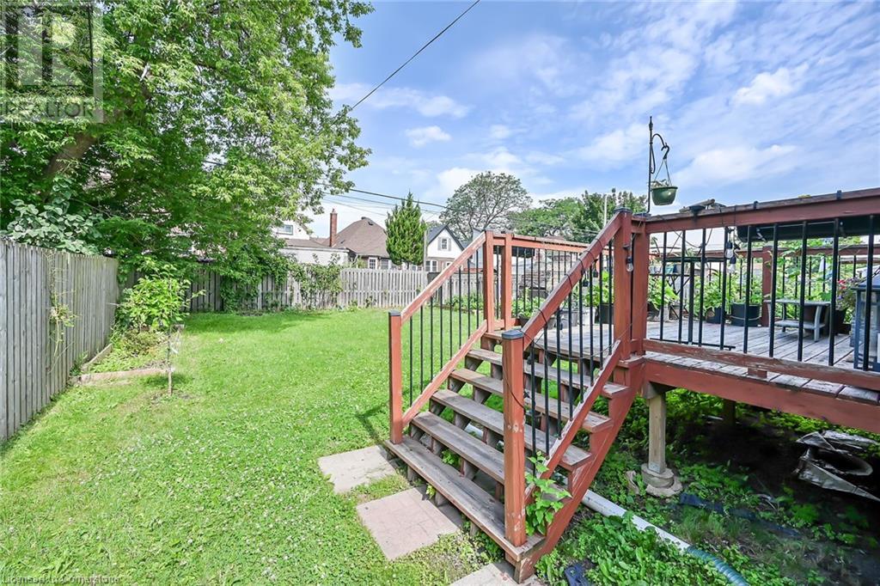2 Bedroom
1 Bathroom
836 sqft
Bungalow
Forced Air
$519,000
Welcome to 93 Fairfield Ave. Nestled in a really fabulous East Hamilton neighbourhood sits this charming bungalow with an attached Garage & beautiful wide yard. It is move-in ready, with so many updates already done! Just step inside this cute home to find nice sized main rooms with many windows offering lots of natural sunlight. This home features a cozy Living Room with a beautiful bay window & decorative Fireplace that is open to a Spacious Dining Room which is great for gatherings. An updated Kitchen offers newer cabinets, countertop & backsplash, and it is just the right size to enjoy preparing lovely meals while overlooking the backyard paradise. There are 2 bedrooms each with their own closet. The primary bedroom also has an additional extra-large custom wardrobe for even more closet space plus still plenty of room. The main 4 piece bathroom has a tiled shower/tub combo plus a linen closet for storage within. The basement has its own separate side-door entrance to outside, a nice high ceiling height & a bathroom rough-in already in place. This is perfect for extra space, a possible in-law suite. This home has stunning front and backyard gardens & a nice wide yard. Its so wonderful to sit & relax outside in this Beautiful Private Oasis! The Front Interlocking Private Driveway plus attached garage gives plenty of parking & storage. Walking distance to everything! Minutes to the QEW. Don't miss this great deal! (id:27910)
Property Details
|
MLS® Number
|
XH4202733 |
|
Property Type
|
Single Family |
|
AmenitiesNearBy
|
Hospital, Marina, Park, Place Of Worship, Public Transit, Schools |
|
CommunityFeatures
|
Quiet Area, Community Centre |
|
Features
|
Level Lot, Level |
|
ParkingSpaceTotal
|
2 |
Building
|
BathroomTotal
|
1 |
|
BedroomsAboveGround
|
2 |
|
BedroomsTotal
|
2 |
|
ArchitecturalStyle
|
Bungalow |
|
BasementDevelopment
|
Unfinished |
|
BasementType
|
Full (unfinished) |
|
ConstructedDate
|
1938 |
|
ConstructionStyleAttachment
|
Detached |
|
ExteriorFinish
|
Brick |
|
FoundationType
|
Block |
|
HeatingFuel
|
Natural Gas |
|
HeatingType
|
Forced Air |
|
StoriesTotal
|
1 |
|
SizeInterior
|
836 Sqft |
|
Type
|
House |
|
UtilityWater
|
Municipal Water |
Parking
Land
|
Acreage
|
No |
|
LandAmenities
|
Hospital, Marina, Park, Place Of Worship, Public Transit, Schools |
|
Sewer
|
Municipal Sewage System |
|
SizeDepth
|
90 Ft |
|
SizeFrontage
|
44 Ft |
|
SizeTotalText
|
Under 1/2 Acre |
|
SoilType
|
Clay |
Rooms
| Level |
Type |
Length |
Width |
Dimensions |
|
Basement |
Utility Room |
|
|
' x ' |
|
Basement |
Laundry Room |
|
|
' x ' |
|
Basement |
Storage |
|
|
' x ' |
|
Main Level |
4pc Bathroom |
|
|
' x ' |
|
Main Level |
Bedroom |
|
|
11'0'' x 9'6'' |
|
Main Level |
Bedroom |
|
|
13'0'' x 8'2'' |
|
Main Level |
Foyer |
|
|
' x ' |
|
Main Level |
Living Room |
|
|
13'8'' x 11'8'' |
|
Main Level |
Dining Room |
|
|
10'11'' x 9'9'' |
|
Main Level |
Kitchen |
|
|
10'9'' x 8'11'' |


