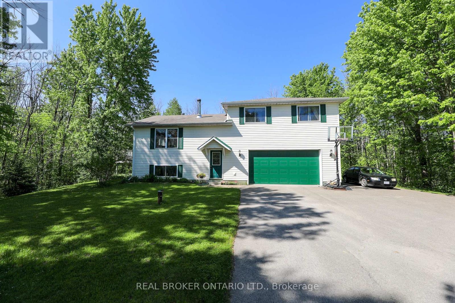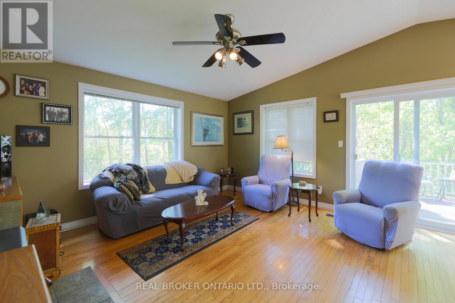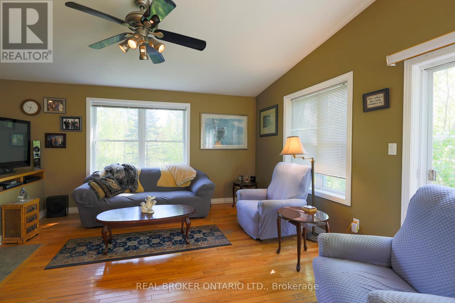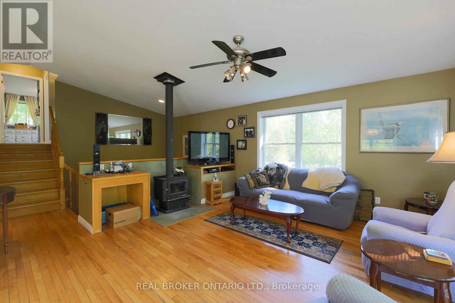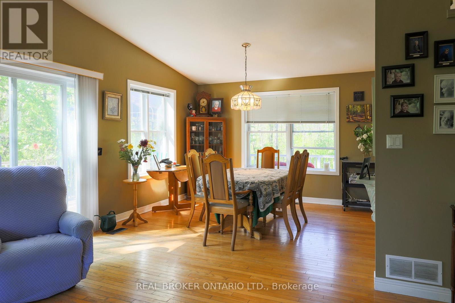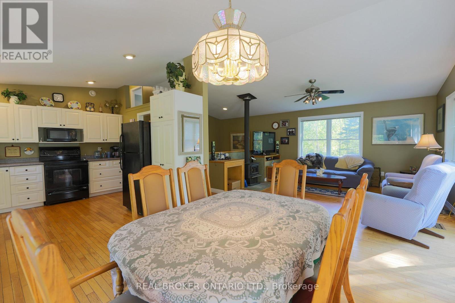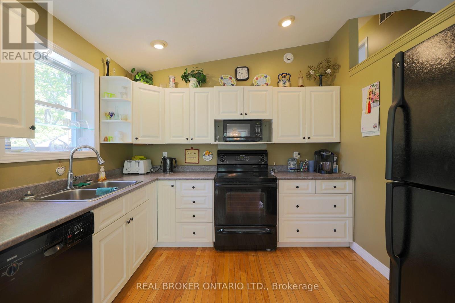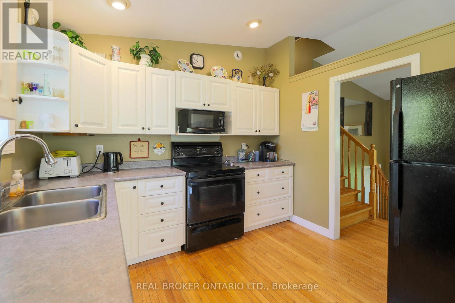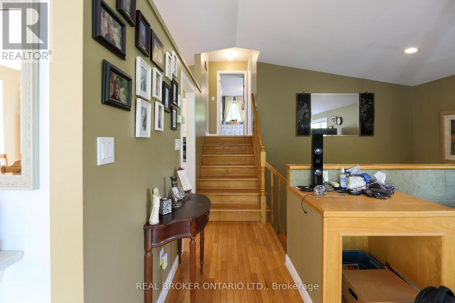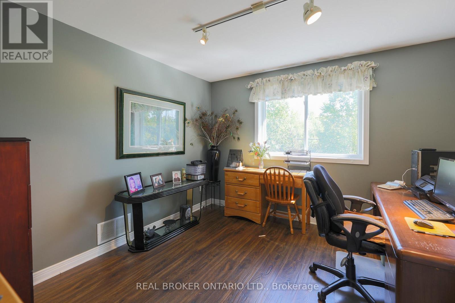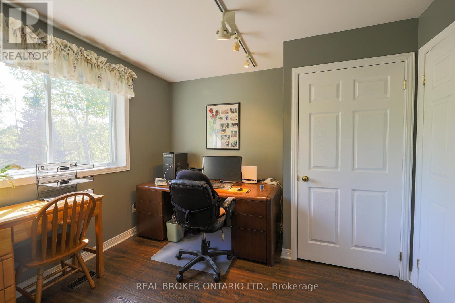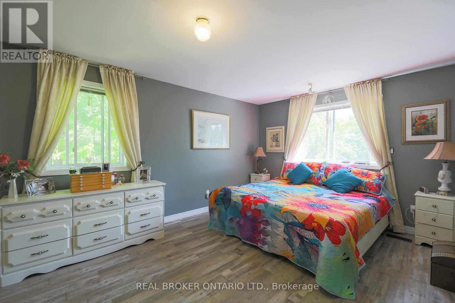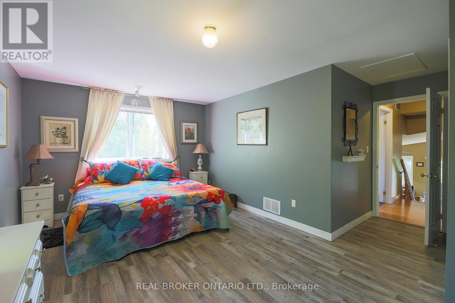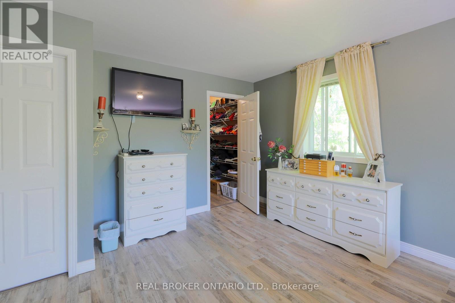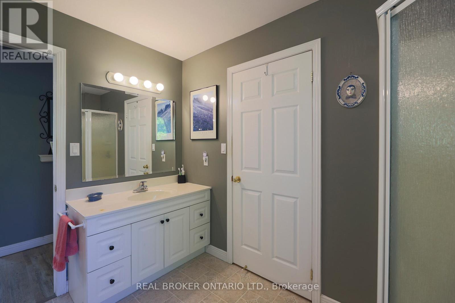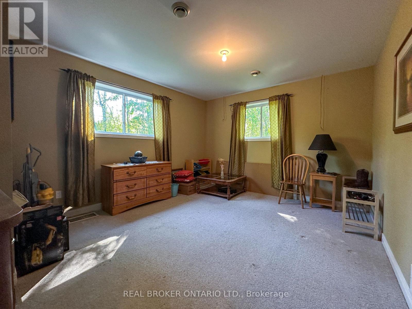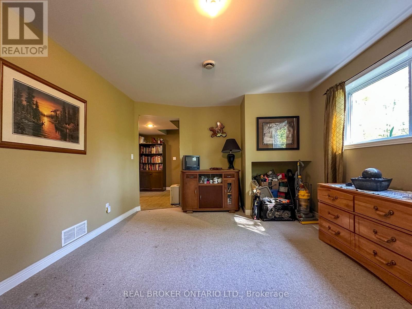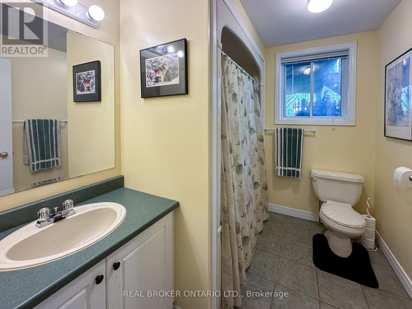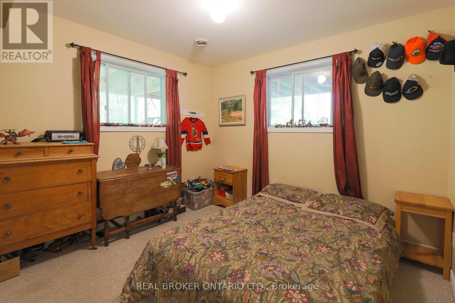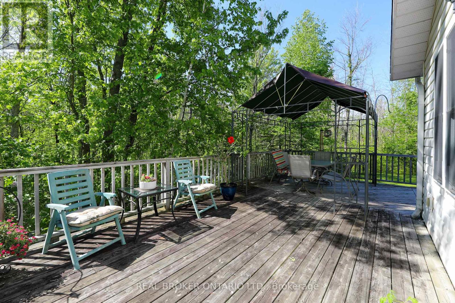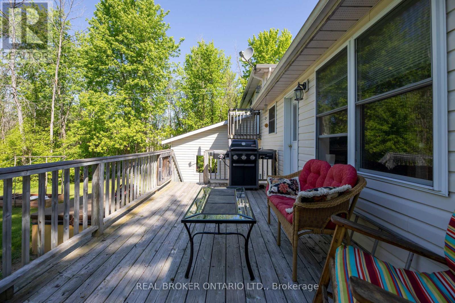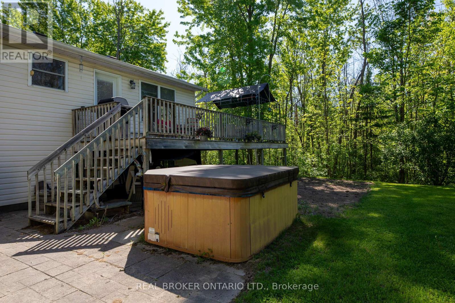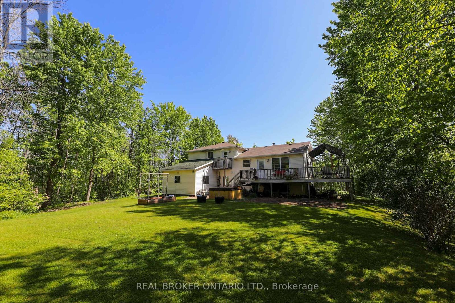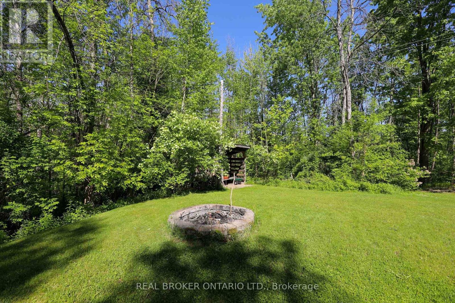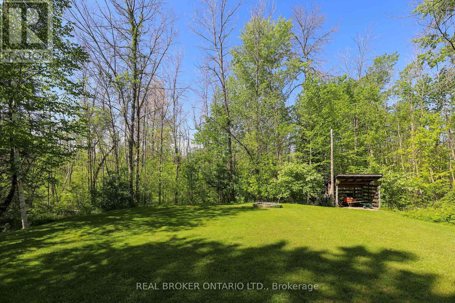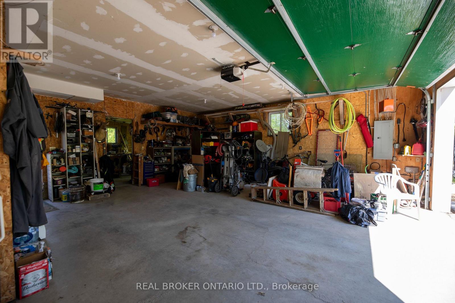988 County 44 Road North Grenville, Ontario K0G 1T0
3 Bedroom
2 Bathroom
1,100 - 1,500 ft2
Fireplace
Central Air Conditioning
Forced Air
$599,900
If "weekend at home" is your love language, this Oxford Station split-level delivers. Sun-splashed living spaces, an open kitchen/dining zone for effortless hosting, and a versatile lower level that flips from guest suite to office to makerspace without breaking a sweat. Outside feels like your own private park-mature trees, thoughtful landscaping, and room to wander. Bring the hobbies: you get an attached 2-car garage plus a second attached garage for the workshop or all the fun stuff. 2+1 bedrooms, 2 baths, and a calm, country setting with convenient access to daily essentials. Simple, serene, and exactly what "home" should feel like. (id:28469)
Property Details
| MLS® Number | X12500112 |
| Property Type | Single Family |
| Community Name | 803 - North Grenville Twp (Kemptville South) |
| Parking Space Total | 6 |
Building
| Bathroom Total | 2 |
| Bedrooms Above Ground | 2 |
| Bedrooms Below Ground | 1 |
| Bedrooms Total | 3 |
| Amenities | Fireplace(s) |
| Appliances | Garage Door Opener Remote(s), Water Heater, Water Heater - Tankless, Blinds, Dishwasher, Dryer, Garage Door Opener, Stove, Washer, Refrigerator |
| Basement Development | Finished |
| Basement Type | N/a (finished) |
| Construction Style Attachment | Detached |
| Cooling Type | Central Air Conditioning |
| Exterior Finish | Vinyl Siding |
| Fireplace Present | Yes |
| Foundation Type | Wood |
| Heating Fuel | Electric |
| Heating Type | Forced Air |
| Size Interior | 1,100 - 1,500 Ft2 |
| Type | House |
Parking
| Attached Garage | |
| Garage |
Land
| Acreage | No |
| Sewer | Septic System |
| Size Depth | 250 Ft ,10 In |
| Size Frontage | 200 Ft |
| Size Irregular | 200 X 250.9 Ft ; None |
| Size Total Text | 200 X 250.9 Ft ; None|1/2 - 1.99 Acres |
| Zoning Description | Ru |
Rooms
| Level | Type | Length | Width | Dimensions |
|---|---|---|---|---|
| Second Level | Dining Room | 3.56 m | 3.13 m | 3.56 m x 3.13 m |
| Second Level | Kitchen | 2.93 m | 3.37 m | 2.93 m x 3.37 m |
| Second Level | Living Room | 4.52 m | 3.96 m | 4.52 m x 3.96 m |
| Third Level | Bedroom | 4.68 m | 3.33 m | 4.68 m x 3.33 m |
| Third Level | Bathroom | 3.1 m | 3.15 m | 3.1 m x 3.15 m |
| Third Level | Office | 3.32 m | 3.4 m | 3.32 m x 3.4 m |
| Basement | Bedroom | 3.12 m | 3.44 m | 3.12 m x 3.44 m |
| Basement | Bathroom | 3.03 m | 1.42 m | 3.03 m x 1.42 m |
| Basement | Other | 3.84 m | 4.86 m | 3.84 m x 4.86 m |
| Main Level | Foyer | 1.81 m | 2.37 m | 1.81 m x 2.37 m |

