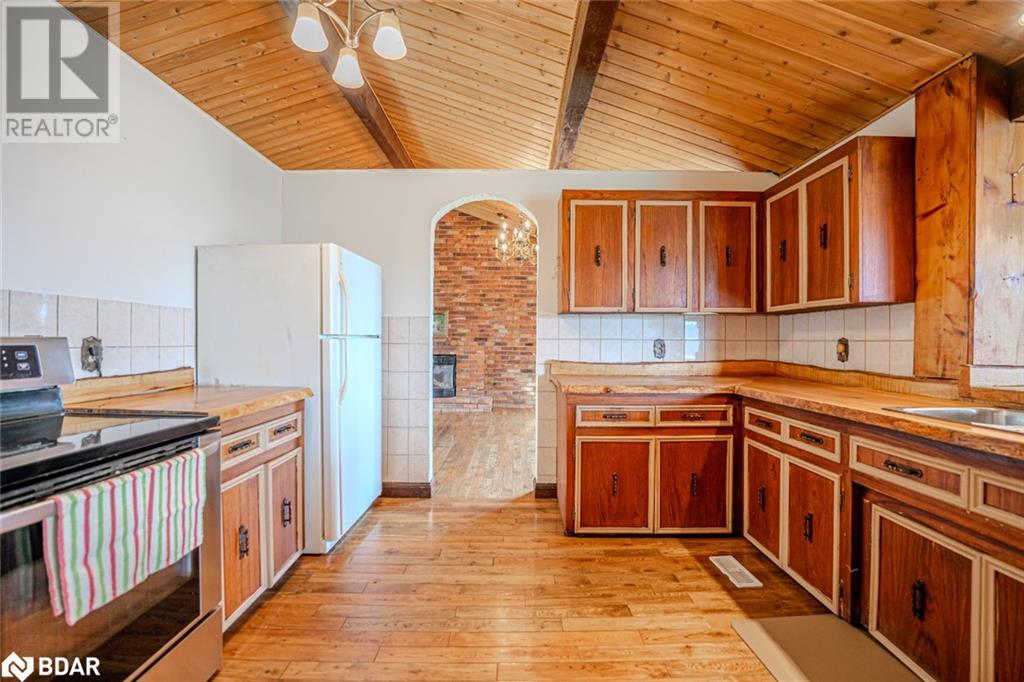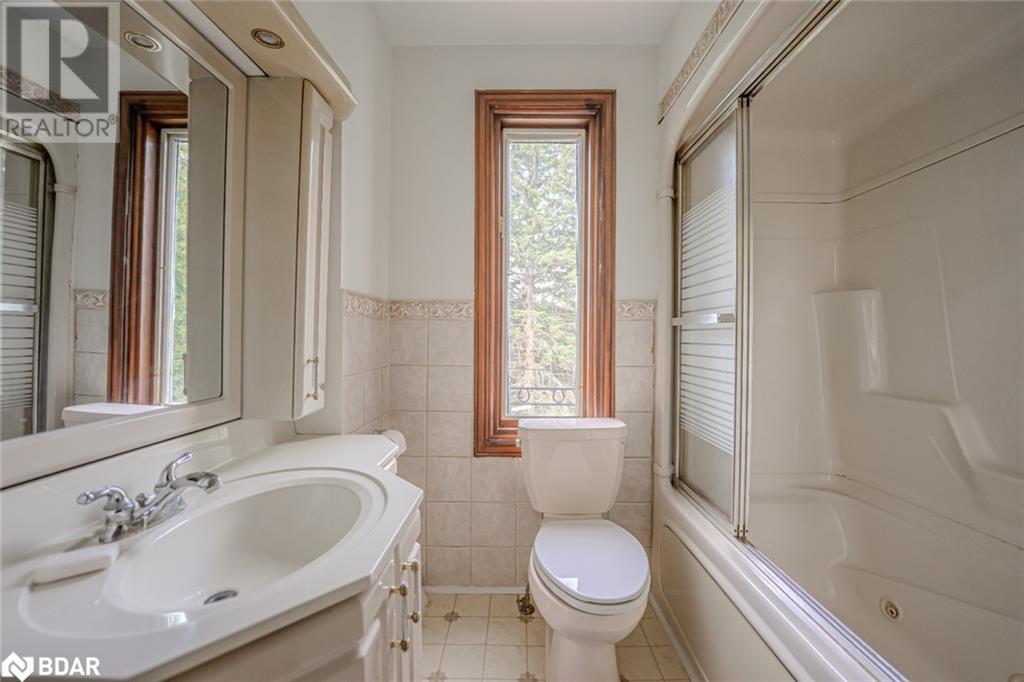3 Bedroom
4 Bathroom
2012 sqft
Bungalow
Fireplace
None
Forced Air
Acreage
Landscaped
$1,899,900
SECLUDED BUNGALOW NESTLED ON 25 ACRES BOASTING TWO PONDS & A LARGE BARN WITH HYDRO! Welcome home to 993177 Mono Adjala Townline! Escape the hustle and bustle of city life and step into your own private sanctuary nestled on just over 25 acres of sprawling land. As you meander down the driveway, adorned with captivating wood carvings, a sense of tranquillity envelops you. Hardwood floors and vaulted wood plank ceilings with beams exude warmth and character. Large windows offer picturesque views of the landscape, inviting natural light inside. The kitchen overlooks a secluded backyard oasis. Entertain in the spacious living room with a cozy fireplace accented by a brick feature wall. A large barn with electricity provides extra storage or workshop space. Explore the rear of the property with a spring-fed pond ideal for relaxation or fishing. The large backyard patio overlooks a second pond with cascading waterfalls, graceful goldfish, and a quaint footbridge. This property is a golden opportunity to create the life you've always dreamed of. With ample space for renovation and customization, the potential is limitless. You can tailor every detail to suit your unique preferences and create a haven that truly feels like your own. Experience the beauty of this #HomeToStay for yourself! (id:27910)
Property Details
|
MLS® Number
|
40630363 |
|
Property Type
|
Single Family |
|
CommunityFeatures
|
Quiet Area |
|
EquipmentType
|
Propane Tank |
|
Features
|
Crushed Stone Driveway, Country Residential |
|
ParkingSpaceTotal
|
12 |
|
RentalEquipmentType
|
Propane Tank |
|
Structure
|
Barn |
Building
|
BathroomTotal
|
4 |
|
BedroomsAboveGround
|
3 |
|
BedroomsTotal
|
3 |
|
Appliances
|
Refrigerator, Stove |
|
ArchitecturalStyle
|
Bungalow |
|
BasementDevelopment
|
Partially Finished |
|
BasementType
|
Full (partially Finished) |
|
ConstructedDate
|
1972 |
|
ConstructionStyleAttachment
|
Detached |
|
CoolingType
|
None |
|
ExteriorFinish
|
Brick, Stucco |
|
FireplaceFuel
|
Electric,wood |
|
FireplacePresent
|
Yes |
|
FireplaceTotal
|
2 |
|
FireplaceType
|
Other - See Remarks,other - See Remarks |
|
Fixture
|
Ceiling Fans |
|
FoundationType
|
Block |
|
HalfBathTotal
|
2 |
|
HeatingFuel
|
Propane |
|
HeatingType
|
Forced Air |
|
StoriesTotal
|
1 |
|
SizeInterior
|
2012 Sqft |
|
Type
|
House |
|
UtilityWater
|
Drilled Well |
Parking
Land
|
AccessType
|
Road Access |
|
Acreage
|
Yes |
|
LandscapeFeatures
|
Landscaped |
|
Sewer
|
Septic System |
|
SizeDepth
|
2167 Ft |
|
SizeFrontage
|
500 Ft |
|
SizeIrregular
|
25.04 |
|
SizeTotal
|
25.04 Ac|25 - 50 Acres |
|
SizeTotalText
|
25.04 Ac|25 - 50 Acres |
|
ZoningDescription
|
Orm N/orm C |
Rooms
| Level |
Type |
Length |
Width |
Dimensions |
|
Basement |
4pc Bathroom |
|
|
Measurements not available |
|
Main Level |
1pc Bathroom |
|
|
Measurements not available |
|
Main Level |
2pc Bathroom |
|
|
Measurements not available |
|
Main Level |
4pc Bathroom |
|
|
Measurements not available |
|
Main Level |
Bedroom |
|
|
10'10'' x 12'2'' |
|
Main Level |
Bedroom |
|
|
13'11'' x 10'11'' |
|
Main Level |
Primary Bedroom |
|
|
13'11'' x 13'1'' |
|
Main Level |
Living Room |
|
|
14'11'' x 22'2'' |
|
Main Level |
Dining Room |
|
|
14'0'' x 16'4'' |
|
Main Level |
Kitchen |
|
|
14'1'' x 13'3'' |

























