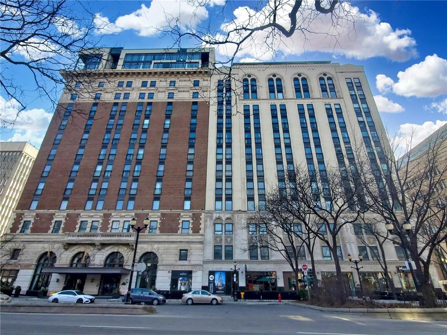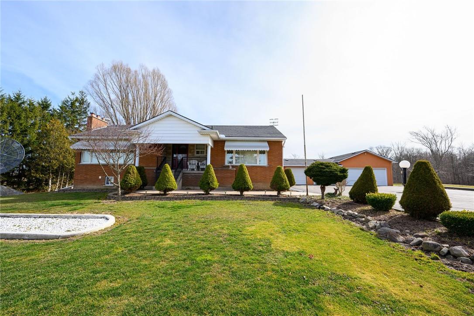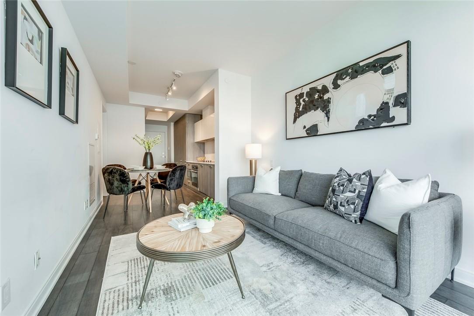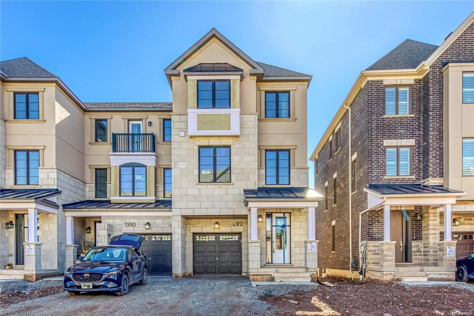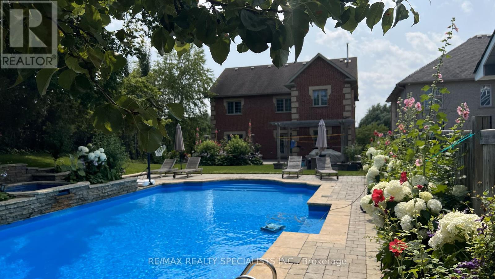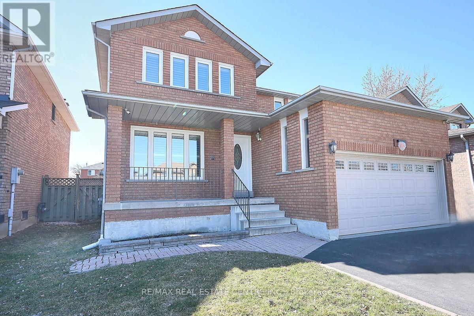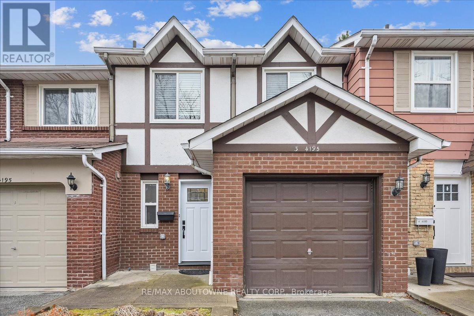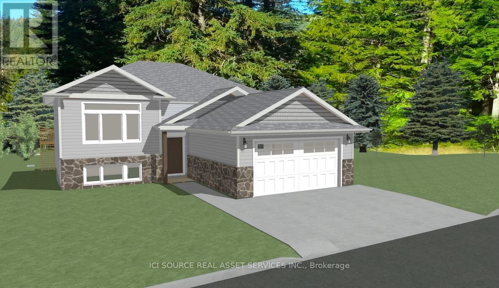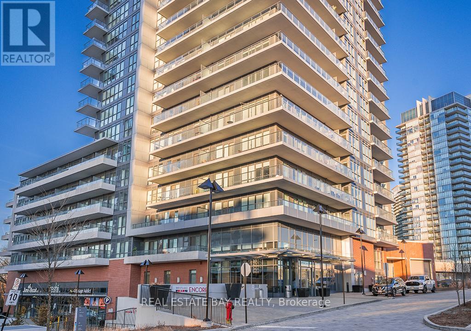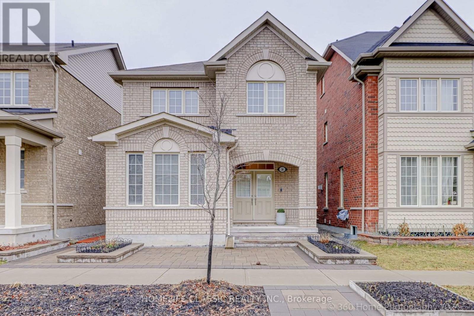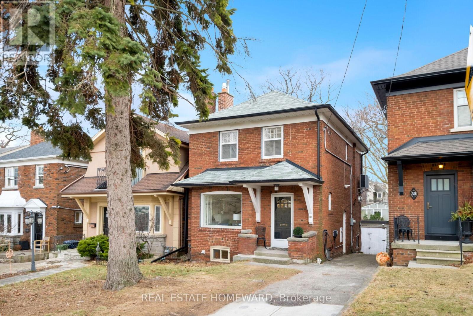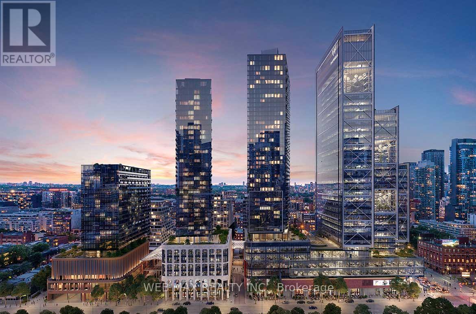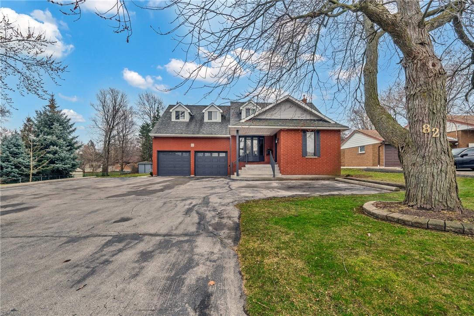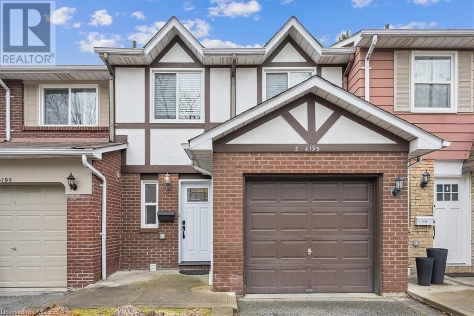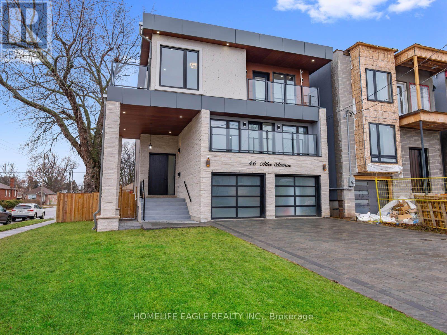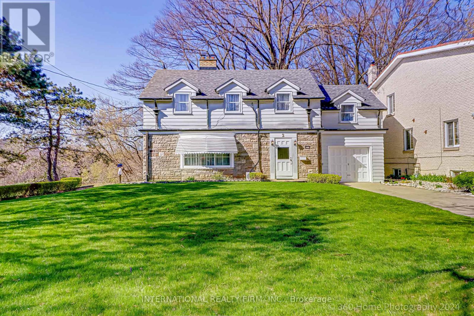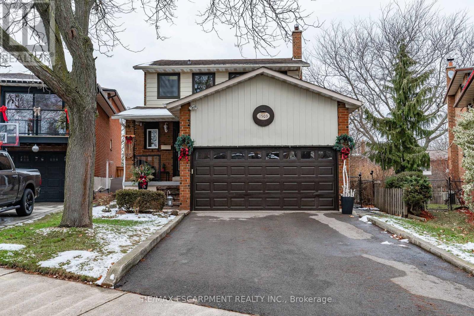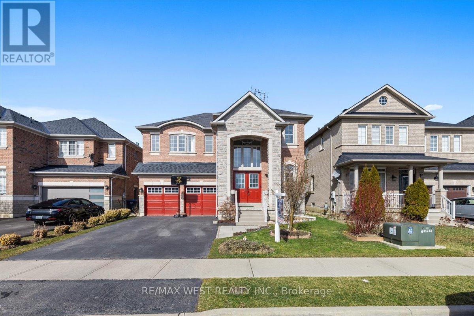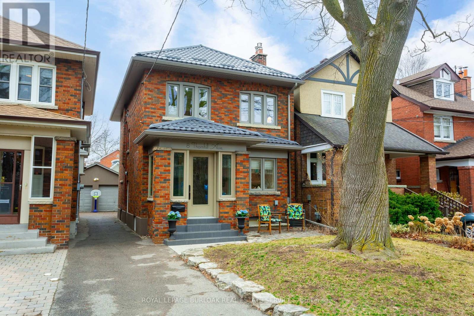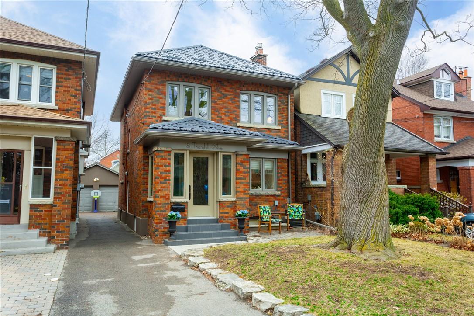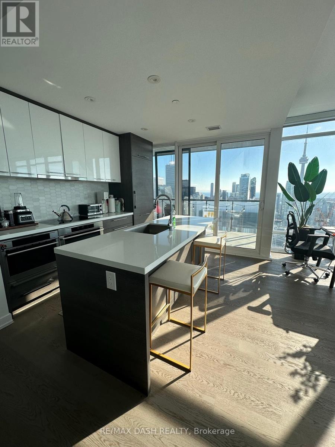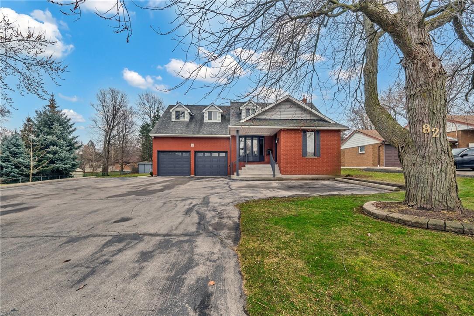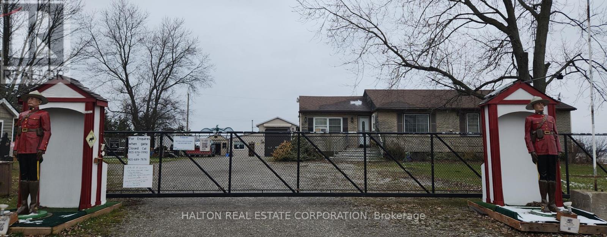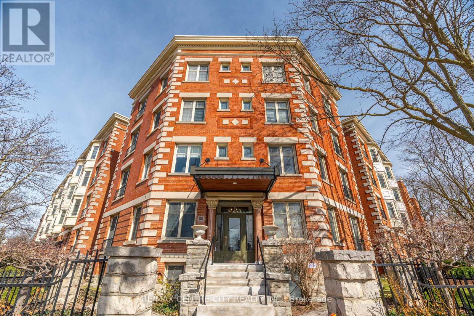112 King Street E, Unit #606
Hamilton, Ontario
Opportunity to own in Hamilton's Downtown Historic Residence of Royal Connaught. Two Bedrooms and Two Bathrooms suite with one underground parking and one locker included. Carpet-free with in-suite laundry, high ceiling and Juliette balcony. Building amenities: Gym, Media Roof, Party Room and Roof-top Terrace ( Barbecues and fireplace feature), 24 Hours on-site security. Public Transit, Go Station, Trendy Restaurants and boutiques are all nearby. (id:27910)
RE/MAX Escarpment Realty Inc.
7317 Highway 3 W Road
Dunnville, Ontario
Desirable 11.7 acre rural property located in South East Haldimand County near Dunnville. Picturesque property with pond and treed property. Offering 1430 sq. ft. on main level and fully finished basement of approx 1450 sq. ft. Fantastic 4 car garage detached from house. Private yard with patio area and rear mud room. House is in great condition all finished with hardwood and ceramic floors no carpet. All brick and plaster construction. 3 acres of bush and open area with loads of room for gardening and arable farm land. Paved driveway for numerous vehicles. Property situation with two frontages one on Hwy #3 and the other on Lane Rd. (Furnace 3 yrs old, Water treatment 3 yrs old, Hot water Heater owned 2 years old, new sump pump). (id:27910)
Royal LePage State Realty
50 Charles Street E, Unit #4008
Toronto, Ontario
Welcome to this Luxury 5 Star Designer Condo By Cresford. This property features a bright 1 bedroom with West Exposure. Beautiful Designer Kitchen with European Appliances And Quartz Countertops. Soaring 20' Lobby With State Of The Art Amenities, Including, Outdoor Infinity Pool On 12th Floor, Fully-Equipped Gym, 24Hr Concierge & Rooftop Lounge. Prime Yonge / Bloor Location!!! Steps To Subway, Restaurants, Shopping. Close To U Of T And Toronto Metropolitan University. Book a showing today! (id:27910)
RE/MAX Escarpment Realty Inc.
1392 Kaniv Street
Oakville, Ontario
Brand new End-Unit 4 bedroom, 4 bathroom Townhome in Rural Oakville! This property boasts 2,330 square feet. Main level has Ensuite with 4 PC bath and Wet Bar/Mudroom, can also be used as a home office, direct access to Garage and back yard. Open concept 2nd floor level, kitchen offers large centre island, stainless steel appliances and Quartz counter top with Breakfast bar. Hardwood, pot lights and smooth ceilings throughout property. Primary bedroom on the 3rd floor has 4 pc ensuite with double sinks, mini balcony and a walk-in closet. Prime location next to the Oakville Hospital. Close to all amenities Shopping, Restaurants, Schools, Parks, Trails & more. Book a showing today! (id:27910)
RE/MAX Escarpment Realty Inc.
7199 Second Line
Mississauga, Ontario
ACROSS FROM CONSERVATION = PRIVACY PLUS ~ CUSTOM BUILT HOME APPROX 4400 SF ~ THAT'S 4+ 1 BEDROOM ~ 5 BATHROOMS ~ 4 FIREPLACES ~ UNBELIEVABLE EXTRA DEEP 245 ' / 276' LOT ~ TWO OVER SIZED BALCONIES = WESTERN VIEWS & GORGEOUS SUNSETS~ SOARING 20' FOYER W/ HEATED FLOORS~ 9' & 10' CEILINGS THROUGHOUT~ GOURMET KITCHEN; GRANITE, BI'S, PANTRY~ HARDWOOD, MARBLE & TILE FLRS T/O~ FAMILY ROOM & PRIMARY BEDROOM WITH FIREPLACES & W/O TO BALCONIES~ PRIMARY W/2 CUSTOM W/I CLOSETS, PLUS TWO ADDTL CLOSETS, 5PC W/HEATED FLOORS~ 2ND/3RD BEDROOM W/NEW JACK& JILL BATHROOM~ 4TH BEDROOM WITH 4 PC ENS~ GROUND LEVEL THEATER ROOM , WET BAR & FIREPLACE & ADDTL 5BR & 4PC + ALL FLOORS HEATED~ BELOW GRADE STORAGE AREAS & COLD CELLAR ARE AT BASEMENT LEVEL ~ FULL TRIPLE GARAGE W/ STORAGE RM ~ PLUS PARKING FOR ADDTL 10 CARS ON LONG DRIVEWAY~ BACKYARD OASIS COMPLETED IN 2012 ~ GORGEOUS INGROUND SALT WATER POOL WITH WATERFALLS & HOT TUB SPA~ CABANA, PATIO AREA W/ GAS BBQ & GAS FIRE-PIT~ SPRINKLER SYSTEM & EXTENSIVE LANDSCAPING ROCK WALL WORK **** EXTRAS **** SEE ATTACHED FEATURE SHEETS FOR ALL UPGRADES ~ SELLER IS VERY FLEXIBLE WITH THE CLOSING (id:27910)
RE/MAX Realty Specialists Inc.
3498 Redmond Rd
Mississauga, Ontario
Gorgeous 4 bedroom all brick detached house with 2 bedroom basement apartment in a premium neighborhood. Property features 3 car paved driveway , Front verandah, Grand entrance with 16ft ceiling & 24"" diagonally laid porcelain tiles. Freshly painted in neutral colors. Pot lites throughout the main floor. Large living dining area, formal family room. Eatin kitchen with breakfast area, granite countertops and stainless steel appliances. Huge backyard has Legal sunroom with Kitchen and appliances hookup for outdoor living. Large principal rooms. Primary bedroom with walk-in closet and ensuite washroom. 2 bedroom basement apartment with separate entrance and separate laundry setup. Excellent location close to schools, shopping, square one, highways. Very well maintained owner occupied property !! (id:27910)
RE/MAX Real Estate Centre Inc.
#3 -4195 Longmoor Dr
Burlington, Ontario
Welcome to Kings Village, an inviting family home in Burlington's desirable south end. Ideal for first-time buyers or young families, this residence offers 1572 sq/ft with 3 bedrooms and 2 bathrooms. The main floor features a welcoming layout with a convenient 2pc bathroom, eat-in kitchen, spacious living and dining area, new flooring, and fresh paint. Step into the private backyard, fully fenced for privacy. Upstairs, find three generously-sized bedrooms with natural light and refinished hardwood floors, accompanied by an updated 4pc bathroom. The unfinished basement offers storage or potential for customization. Situated amidst a serene enclave of 52 homes, the community is between the Centennial Bikeway and Iroquois Park, with essential amenities within walking distance. Easy access to downtown, the lakefront, Go Train, and QEW make this townhouse a rare find. (id:27910)
RE/MAX Aboutowne Realty Corp.
2684 King George's Park Dr
Thunder Bay, Ontario
Luxury awaits at 2684 King George's Park Dr in Thunder Bay's White Water subdivision, adjacent to White Water Golf Course. Mariday Builders Ltd crafts this 1750 sq ft main floor residence with 9ft ceilings, allowing early customization. Efficiency shines with a walk-out basement, ICF foundation, and attached garage. Open-concept living, a master suite, two bedrooms, and an unfinished basement with a finished 4-piece bathroom offer versatility. Embrace the charm of White Water Golf Course living, secure your dream home, and anticipate completion by June 2024. This residence promises a tailored living experience in this thriving community, where luxury meets lifestyle. Please note* finished basement add $55,000.00 + HST **** EXTRAS **** Attached garage, Tarion warranty, early customization*For Additional Property Details Click The Brochure Icon Below* (id:27910)
Ici Source Real Asset Services Inc.
#1408 -10 Park Lawn Rd
Toronto, Ontario
This stunning 1+den condo offers a luxurious and modern living experience in the highly sought-after Humber Bay Shores. With its contemporary design and convenient amenities, this residence is perfect for those seeking comfort and style. The living area is spacious and features large windows allowing for plenty of sunlight. Modern kitchen with sleek cabinetry, stainless steel appliances and stone countertops. The den can be used as a home office/study area. Residents of Westlake Encore have access to a wide range of amenities, including a gym, outdoor pool, a party room and 24-hour concierge. **** EXTRAS **** Located within close proximity to parks, waterfront trails, trendy restaurants, shopping centres, and public transportation options, ensuring that you're always just steps away from everything you need. (id:27910)
Real Estate Bay Realty
30 Vinod Rd
Markham, Ontario
A Gorgeous Single Detached Freehold Home with 3 Bed and 2.5 Bath and Double Garage Total of 4 Parking Spot in Cornell Markham. An Open Concept with Lots of Natural Lights. Cozy Family Room with Fireplace. Plenty of Upgrade; Granite Counter Top Kitchen and Island, Master Bedroom and Bathroom 2. Shower Glass Door in Master Bedroom, etc. This Nice and Clean House Has Been Meticulously Maintained It Has Potential For Extra Income And It is a Pleasure to Show . . Minutes to Transit. School, Hospital, Library, Park, Bank, Grocery and Natural Trails Nearby. York Bus Lines on Both Bur Oak/16th Ave to Go Train/Bus at Mount Joy Station. **** EXTRAS **** S/S Fridge, Stove, Exhaust, Dishwasher. Washer & Dryer. All Windows Covering, ELF, Lights Under Kitchen Cabinet, Garage Door Opener & Remotes (id:27910)
Homelife Classic Realty Inc.
30 Nursewood Rd
Toronto, Ontario
South of Queen & steps to the lake-a gorgeous,detached 3 bedroom home with a deep,west-facing lot.Paddle,enjoy the sunrises & sunsets,walk the dog-the lakeside choices are endless.Upon entering the front door you realize how special this home is.Enjoy the spacious main floor with a sweet sunroom overlooking the deck & back yard.The living room is beautifully finished with custom built-ins surrounding the gas fireplace.Upstairs 3 lovely bedrooms & a reno'd family bathroom radiate off a skylit landing.Dream away under the soaring cathedral ceiling in the primary bedroom.The lower level has a separate side entrance plus a rear walkout to the backyard & is complete with a kitchenette,4 piece washroom & Murphy bed.Classic details such as original stained glass windows,hardwood,skylights complete this family home 7ft 7 in..Driveway fits a X3 or a large Jeep!Situated in Balmy Beach PS district on a dead end street in what we think is the best part of The Beach!An easy stroll to Queen street shops, restaurants & festivities! **** EXTRAS **** Across the street is the iconic R.C. Harris Water Plant-a heritage Art Deco building in a park-like setting. At the foot of Nursewood is a sand beach that stretches to where the boardwalk starts ... It's a lovely lifestyle in The Beach! (id:27910)
Real Estate Homeward
#3606 -470 Front St W
Toronto, Ontario
Brand New 2 Bedroom, 2 Bathroom Corner Condo Unit on the 36th Floor of THE WELL by TRIDEL. Amazing layout and large balcony overlooking the city and lake views. Floor to Ceiling Windows, 10 Feet Ceiling and amenities (24 Hour Conceirge, Gym, Party Room, Games Room, Rooftop Swimming Pool, and wrap around terrace) **** EXTRAS **** Built-In Appliances (Fridge, Oven, Glass Cook Top, Range Hood, Dishwasher), Microwave, Stacked Washer & Dryer. All Elfs and All Window Coverings. (id:27910)
Web Max Realty Inc.
82 Rymal Road E
Hamilton, Ontario
Located in the prime location of the Hamilton Mountain, this stunning home and property is just minutes away from the Hamilton Airport and close to many amenities. Amenities such as groceries, banks, restaurants, pharmacies, LCBO, YMCA and more are in-walking distance, making it an extremely ideal location for tenants. A single and short bus ride to Mohawk College or Redeemer University makes this location very attractive for students, as well as being located close to many of our prestigious hospitals. 82 Rymal Rd. E boasts a rare opportunity in real estate investing. This property offers not only one, but four, very inviting units, which includes parking for at least 12 vehicles comfortably. A charming garden suite can be enjoyed in the back-yard. With a potential cash flow of $11,500 per month, this property presents an enticing investment prospect. What sets this property apart from others, is its elegant uniqueness, and the evident pride of ownership, promising both value and comfort for discerning investors or potential live-in or rent opportunity, or both. (id:27910)
RE/MAX Escarpment Realty Inc.
4195 Longmoor Drive Unit# 3
Burlington, Ontario
Welcome to Kings Village, a delightful family abode ideally nestled in one of Burlington's sought-after south end neighborhoods. Tailored for first-time homebuyers or growing families, this residence offers 1572 sq/ft of living space, featuring three spacious bedrooms and two bathrooms. Enter the inviting main floor boasting an open layout, complete with a convenient 2pc bathroom, a cozy eat-in kitchen, a generous living room, and a dining area adorned with new flooring and fresh paint. Transition seamlessly from the living space to your own private backyard retreat, fully fenced for utmost privacy. Upstairs, three generously-sized bedrooms await, bathed in natural light accentuating the refinished hardwood floors, accompanied by an updated 4pc bathroom. The unfinished basement presents ample storage options or a blank canvas for your personalization. Nestled within a tranquil enclave of 52 residences, this community is ideally positioned between the scenic 7.3-kilometer Centennial Bikeway and the recently renovated Iroquois Park, enveloped by mature trees and expansive green spaces. Essential amenities including shopping, dining, schools, and transit are within walking distance, with easy access to downtown, the lakefront, Go Train, and QEW just minutes away. With Eastway Plaza also within walking distance, this spacious townhouse in South Burlington is a true gem. Contact me today to arrange a private viewing! (id:27910)
RE/MAX Aboutowne Realty Corp.
46 Atlee Ave
Toronto, Ontario
The Perfect Custom Built *2 Yrs New* On A Premium Corner Lot W/ 2 Driveways* 2,918 Sq Ft + Finished Basement Area* Beautiful Curb Appeal Features Stone & Brick Exterior With Aluminum Cladding, Grand Pillars, Iconic Covered Porch, Expansive Windows & 3 Baloconies* Enjoy 12Ft Ceilings In Key Living Areas & 9Ft On 2nd Floor* Chef's Kitchen W/ Quartz Waterfall Counters & Matching Backsplash, 8ft Centre Island, Two-Tone Color Design Custom Cabinets, Porcelain Flrs, High End Bosch Appliances* Luxury Finishes Including Engineered Hardwood Flrs, 8"" Baseboards, Wall Panelling & Zebra Blinds and LED Pot-Lights & Light Fixtures Throughout* Fam Rm Features Accent Wall For Gas Fireplace* Open Concept Dining & Living Rm W/ Access To Balcony* Primary Rm W/ 5Pc Spa Like Ensuite & Organizers In W/I Closet* All Rms W/ Ensuite* 2nd Fl Laundry Rm* Fin'd Bsmnt W/ Rec Area, 2 Bedrooms, Full Bath, R/I For Wet Bar & Walk Up To Yard* Ev Charge In 2 Door Garage* Fenced & Interlocked Yard* Must See! **** EXTRAS **** Glass Railing For Stairs, Gas Line For Bbq On Large Sundeck, Central Vac *Featured On HGTV* Near Top Rated School ""Rh King Academy"", Ttc, The GO, Parks & Shops* Mins To Future LRT on Eglinton* Easy Drive To Downtown & The Beaches! (id:27910)
Homelife Eagle Realty Inc.
2 Taylor Dr
Toronto, Ontario
Very picturesque setting on exclusive Taylor Drive. Home is well cared for with many original woodwork features. Truly a unique location. Beautiful south western unobstructed views overlooking Taylor Creek ravine. **** EXTRAS **** Existing (fridge,stove,washer,dryer as is) (id:27910)
International Realty Firm
1503 Kenilworth Cres
Oakville, Ontario
Nestled In A Sought-After Quiet Crescent In Falgarwood with amazing Friendly Neighbours that Host Summer Parties, gatherings & kids playing on the safe Crescent. The Country Style Kitchen With Breakfast Area Complete With A Cozy Brick Wood Burning Fire place Perfect For Enjoying Your Morning Coffee. A Spacious Main Floor With Open-Concept Living And Dining Area A large deck From the Dining area & second side Deck from the Kitchen Area. 3+1 Spacious Bedrooms & 2.5 Bathrooms With Plenty Of Large Windows That Provide Abundant Natural Light.Recreation Room On The Finished Lower Level with extra rooms for storage.The Large Driveway Can Easily Accommodate 4 Cars + 2 Garage spaces.Conveniently Located Near Top-Rated Oakville Schools & Easy Access To Commuter Routes Like The 403 & Qew. All Amenities, Parks, Outdoor Swimming Pool & Rec Centre All Within Easy Walking Distance & Just A Short Drive Or Bus Ride To The Oakville Go.This has been home to a single family for years,Make this your home ! ** This is a linked property.** **** EXTRAS **** Roof 4-5 years, exterior doors, crown moulding, windows 3 years old, sliding door 2020 (id:27910)
RE/MAX Escarpment Realty Inc.
36 Lexington Rd
Brampton, Ontario
Welcome to 36 Lexington Road, Brampton. This Spacious GreenPark Built Home Is Perfect For The Extended family. This Double Door Entry Leads To A Spacious 2-Storey Foyer, Living/Dining Combination, Main Floor Family Room, W/ Gas Fireplace, Huge Eat In Kitchen W/ Breakfast Area, Centre Island & W/O To Covered Deck. 4 Huge Bedrooms, Prime Bdrm W/ 5 Pce Ensuite & W/I Closet, 2nd Bdrm W/ 3 Pce Ensuite 2nd & 3rd & 4th Bdrms W/ Jack & Jill Washrooms. All Bdrm With Large Windows & Ample Closet Space. Main Floor Laundry Room, Interior Garage Access & Separate Entrance To A Full Basement Which Would Be Perfect For The In-Laws Or A Nanny Suite If Needed. (id:27910)
RE/MAX West Realty Inc.
8 Thornhill Ave
Toronto, Ontario
Step into this Baby Point GEM, and you will feel home. Fully renod in 13, the spacious layout of this open concpt 3 bed, 4 bath home offers over 2200 sq/ft of finishd living space. Enter from covered vestibule, youll notice the beautiful oak flooring throughout. The living area feats built ins, a lrge windw bringing in plenty of light and cozy gas fireplace. The bright and open ktchn feats a prof gas range, W/I pantry and large Caesarstone counters, The dining area allows the conversations to flow or enjoy a coffee in the breakfast area with views of the fully fenced yard. Upstairs youll find 3 spacious bedrooms, 4 pc bath and a prim bed with 3 pc ensuite and W/I closet. The lower level, dug out to 8 ceilings is fully finished with cork flooring, built in entertmt unit and a powder room. Work from home in privacy in the small office nook or use as extra storage. Updates include 50 yr steel roof and gut grds 19, furnce 21 a/c 22, S/S frdge 23 and wsh/dryer 22. (id:27910)
Royal LePage Burloak Real Estate Services
8 Thornhill Avenue
Toronto, Ontario
Once you step into this Baby Point GEM, you know you will be “home”. Renovated to the studs in 2013 to an open concept design, the spacious layout of this 3 bed, 4 bath home offers over 2200 sq/ft of finished living space and creates a seamless flow between living, dining, and kitchen areas. Stepping into the home from the covered vestibule (perfect for organizing coats and the kids muddy shoes), you’ll find a living area complete with built ins, a large window bringing in plenty of light and cozy gas fireplace insert. Notice the beautiful oak hardwood throughout the home and powder room on the main floor. The kitchen features a professional gas range, walk in pantry and large Caesarstone counter area, with built in seating and loads of prep space. The dining area allows the conversations to flow or enjoy a morning coffee in the breakfast area and take in the views of the private fully fenced back yard. Upstairs you’ll find 3 spacious bedrooms, 4 piece bath and a primary bed with 3 piece ensuite and walk in closet. The lower level, dug out to 8’ ceilings is fully finished with cork flooring, built in entertainment unit with plenty of storage, and a powder room. Work from home in privacy in the small office nook or use as extra storage. Updates include 50 year steel roof and gutter guards ’19, new furnace ’21 new a/c ’21, new S/S fridge ’23 and new washer dryer ’22. Nothing to do but move in and enjoy! (id:27910)
Royal LePage Burloak Real Estate Services
#4110 -488 University Ave
Toronto, Ontario
This Listing Highlights The Most Coveted Layout Within The Building, Boasting Breathtaking Views Nestled In The Bustling Heart Of The City. This 2-Bedroom Plus Den Unit Offers Over 1000 Sq. Ft. Of Living Space, Conveniently Situated Near Hospitals, Restaurants, And TTC Access. (id:27910)
RE/MAX Condos Plus Corporation
RE/MAX Dash Realty
82 Rymal Road E
Hamilton, Ontario
Located in the prime location of the Hamilton Mountain, this stunning home and property is just minutes away from the Hamilton Airport and close to many amenities. Amenities such as groceries, banks, restaurants, pharmacies, LCBO, YMCA and more are in-walking distance, making it an extremely ideal location for tenants. A single and short bus ride to Mohawk College or Redeemer University makes this location very attractive for students, as well as being located close to many of our prestigious hospitals. 82 Rymal Rd. E boasts a rare opportunity in real estate investing. This property offers not only one, but four, very inviting units, which includes parking for at least 12 vehicles comfortably. A charming garden suite can be enjoyed in the back-yard. With a potential cash flow of $11,500 per month, this property presents an enticing investment prospect. What sets this property apart from others, is its elegant uniqueness, and the evident pride of ownership, promising both value and comfort for discerning investors or potential live-in or rent opportunity, or both. (id:27910)
RE/MAX Escarpment Realty Inc.
1349 Highway 56
Haldimand, Ontario
Over one acre Beautiful Paradise in Town. Excellent opportunity to buy home with all luxury facilities, Beautiful Cedar Deck with Tikki Bar and above Ground Pool, Well maintained house with new bar in Living room, Lots of upgrades in kitchen, bath, floor and windows. This 5 Bedroom house with 5 washrooms has over 3000 sq feet radiant Heat insulated, Air-conditioned Garage ,storage or workshop with 14 feet high Gate .New office in workshop, Has to see to believe. House can accommodate over 20 parking. **** EXTRAS **** Central Vac, Dryer, Microwave, Refrigerator, Stove, Fridge, Stove, Bar in Living room, Dryer and Washer, Pool and accessories, Cedar Deck, Tikki Bar with all attachments (id:27910)
Halton Real Estate Corporation
#202 -460 Wellington St
London, Ontario
Hard Loft (by definition)- ""is widely Considered to be a loft in its truest form, a hard loft is defined by history it is generally an old warehouse or industrial building that has been converted into a space for residential living."" What a lovely definition for this incredible place to call home, these legendary Hard Lofts are all the rage for good reason, extra space, high ceilings, hard lofts are loved because they have it all. This Hard Loft has 2 bedrooms and 2 full baths plus a den/office in this open concept, private bedroom, office with a view masterpiece. Let the 1915 historic vintage capture your imagination, and immerse yourself in modern luxury. Hardwood floors, quartz countertops, back lit mirrors, multi-faceted shower heads. Park your car under ground in the heated garage, jack frost cant find you! Thrive in your downtime at the year round heated indoor pool, invite your friends and family to the party room, borrow the guest suite, celebrate all that living downtown in lively London has waiting for you. With all the restaurants, entertainment, and excitement just steps from your luxury doorsteps (There are two), this Hard Loft is for living your best life. (Please See Attachments for a partial list of upgrades) (id:27910)
RE/MAX Centre City Realty Inc.

