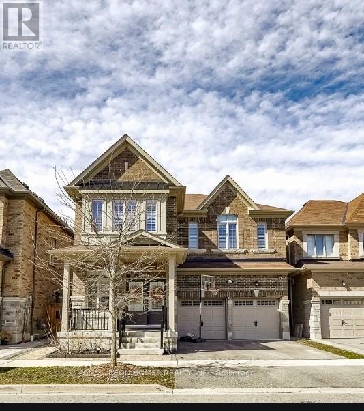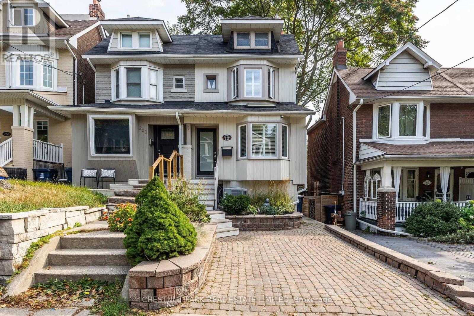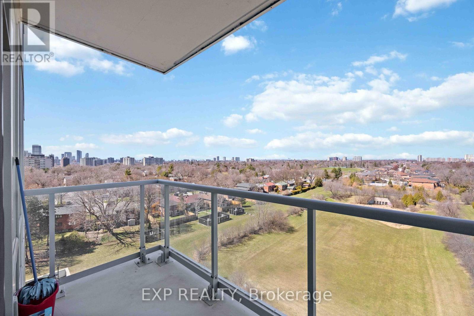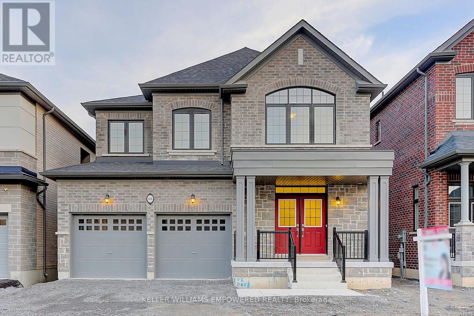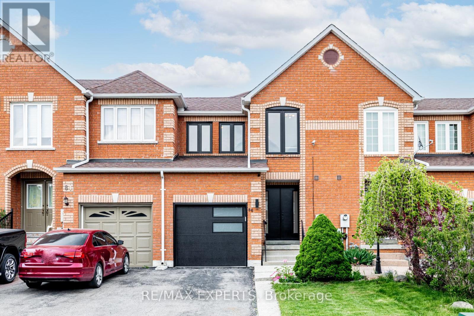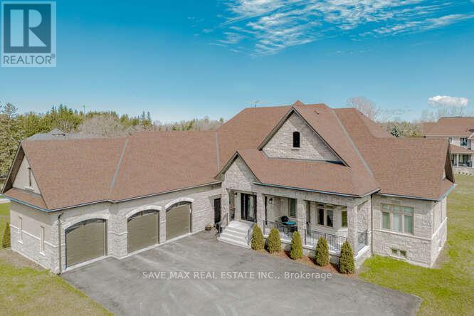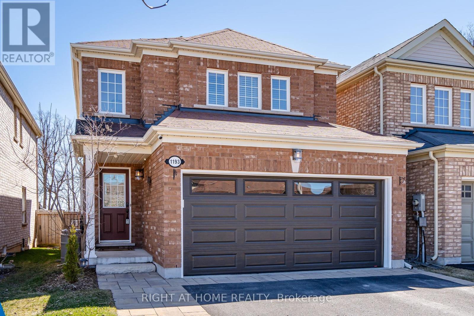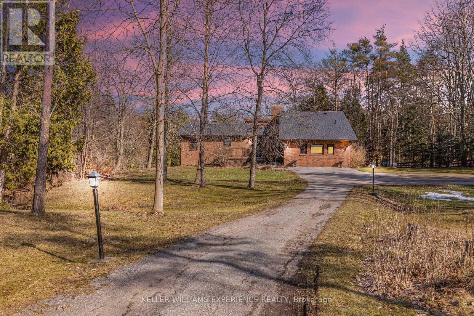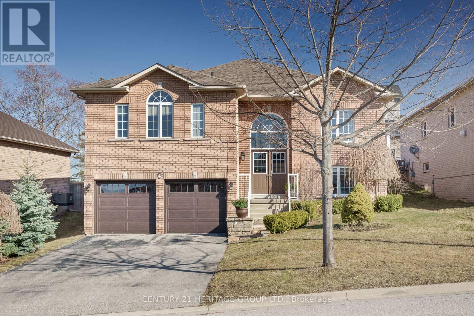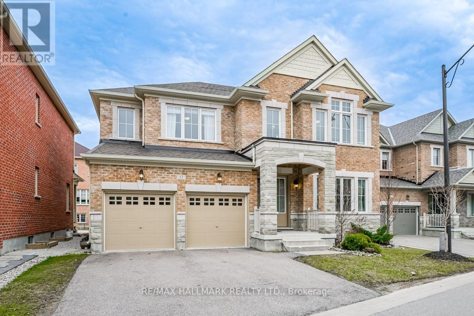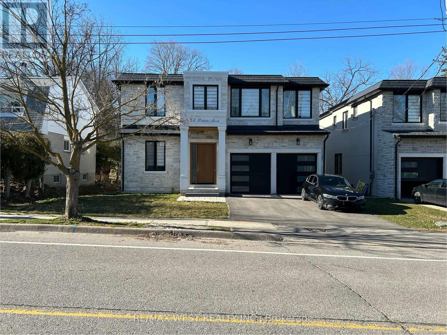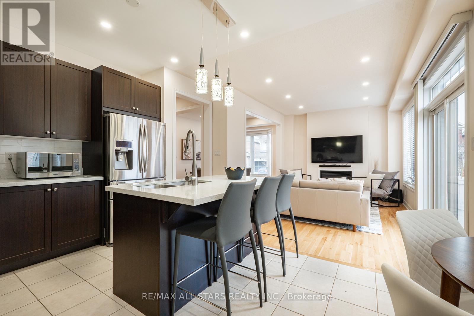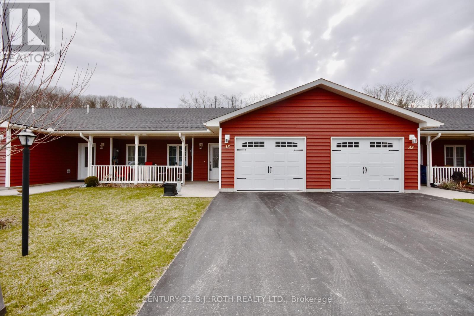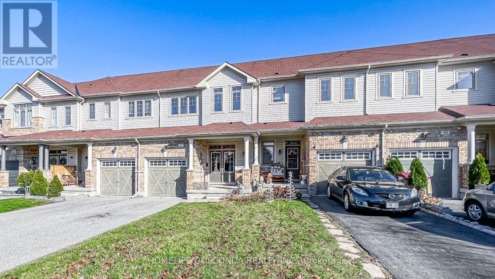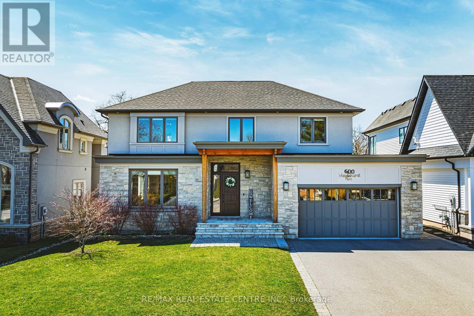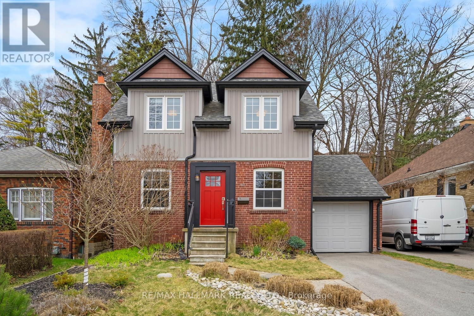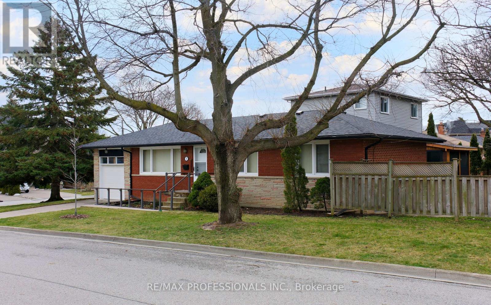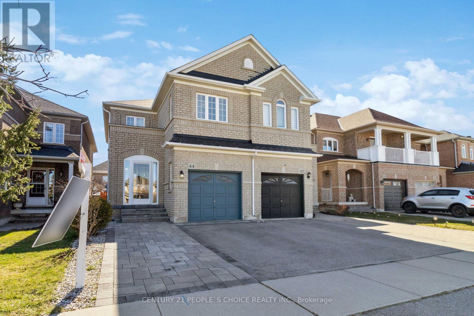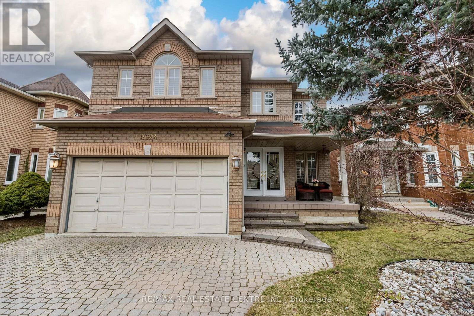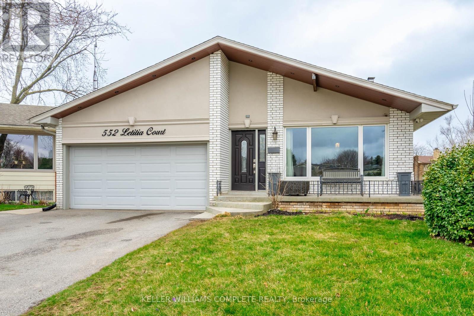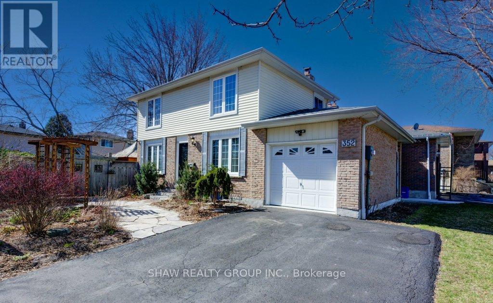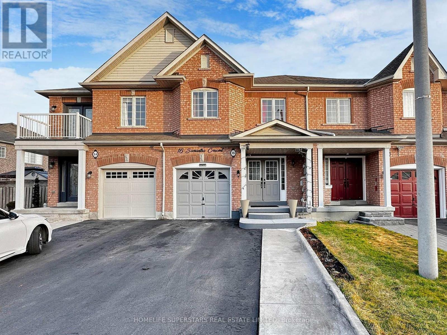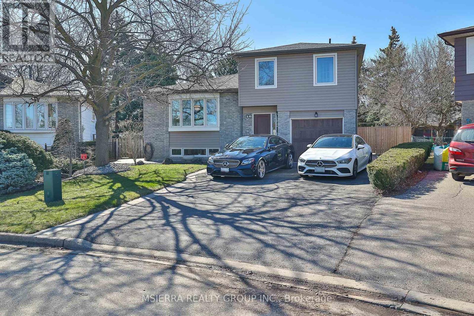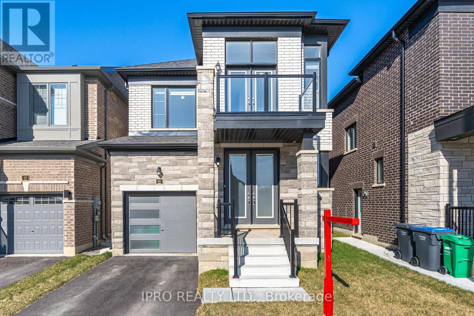2142 Saffron Dr
Pickering, Ontario
Welcome to this Beautiful home with 5 large bedrooms & 3.5 bathrooms in the Prestigious area of Brock Ridge in Pickering. This 3300sqft home is perfect for a large family. The main floor comes with hardwood through out and has separate living and dining rooms. The open concept large family room gives you lots of space for your family to enjoy. For the Professionals there is a separate office for you to work from home or a study space for the kids or even can be converted to a bed room for Seniors. The mud room leads to the double car garage. The unfinished basement can be finished to make it a perfect space for your extended family or for a rental space, giving you over $3000 plus in rental income. The Front & Back has been Professionally Interlocked. Minutes to Pickering shopping center, Restaurants, Schools, GO Train, 2 mins walk to MASJID USMAN and Pickering Community Baptist Church & Devi Mandir. Also 2 mins to Private Brock Elementary Muslim School & French Emersion School. **** EXTRAS **** Upgrades: Full house painted, Interlocking back yard, side entrance and front, Separate entrance to basement, Security System w/4 cameras, California blinds ** See Virtual Tour Video ** (id:27910)
Reon Homes Realty Inc.
261 Waverley Rd
Toronto, Ontario
This is The Beaches living at its finest! Impressive 3-bedroom semi-detached home located on sought after Waverley Road. Step inside the sun-filled foyer with skylight. The main floor boasts open-concept living and dining with hardwood floors, pot lights, and a fireplace. A sleek and upgraded kitchen with stainless steel appliances, a gas stove and modern design includes a walk-out to a private backyard oasis. Desirable 140' deep lot with new composite tiered deck and fire pit perfect for entertaining and summer gatherings. On the second level you will find more skylights, 3 spacious bedrooms and 1 bathroom. Escape to your finished basement with a full bathroom, and space for an office, gym, playroom, or 4th bedroom. Walking distance to shops, restaurants, beach/boardwalk, parks, library, recreation centre, daycares, shops, restaurants, all within desirable school districts. **** EXTRAS **** Back Roof and Skylight (2023). Front Roof and Skylight (2016). Front Bay and Bedroom Windows (2023). A/C (2020) with a 10-year warranty. Upgraded Electrical. PVC Plumbing to Road. (id:27910)
Chestnut Park Real Estate Limited
#701 -3220 Sheppard Ave E
Toronto, Ontario
Introducing a spacious corner unit with 9-foot ceilings, offering 872 sq.ft. of living space and 61sq.ft. balcony. This 2-bedroom, 2-bathroom condo comes complete with parking and a locker for your convenience. Enjoy a range of amenities including a guest suite, entertainment area, party/recreation room with a kitchen and a children's play area. Plus, there's plenty of visitors parking available. A rooftop patio and exercise room are conveniently located on the same floor.24-hour TTC bus route right at your doorstep. Conveniently located near Don Mills Subway Station, with easy access to Hwy 401, 404, and the Don Valley Parkway. Close to Fairview Mall and minutes away from downtown Toronto. Don't miss out on this fantastic unit. **** EXTRAS **** Stainless Steel Appliances, Stacked Washer And Dryer, B/I Microwave, Upgraded Kitchen Cupboards With Soft Close, Custom Island With Storage & Breakfast Bar, Quartz Counters & Backsplash. (id:27910)
Exp Realty
1215 Plymouth Dr
Oshawa, Ontario
BRAND NEW & NEVER LIVED Double Garage All-Brick Located In The Sought After Area Of North Oshawa; Mins To Mall, School, Restaurants, Plaza, Entertainment, Public Transportation, Costco, Highway, Etc. $$$+ upgrades! Spacious 3200+ Sqft Living Space. This Stunning New Home Boasts 4+1 Bedrooms, 4 Baths, 9ft Ceilings on Both Floors. A Functional Office On Main Floor. Modern Elegance Shines With Stained Premium Oak Hardwood on Main Level & a Grand Oak Staircase. Nice Backyard View. Luxurious Master Suite, & Generous bedrooms With Coffered Ceilings & Ample Closets. Primary Bedroom Ensuite Comes With His & Her Closets, Double Sink, Soaker Tub And Standing Shower With Frameless Glass. 3rd & 4th Bedroom Features Jack & Jill Bath & Double Closet. Huge Laundry room. Fully Upgraded Large Kitchen With Island & Breakfast Area. Formal Dining Combined With Living Room. Walk Out Basement With a Partially Finished Room. Possible In-Law Suite Capability For Future. **** EXTRAS **** Legally Partially Finished Walk-Out Basement By The Builder! Property Tax is not officially assessed yet. The current property tax amount does not reflect the actual tax amount on the property. (id:27910)
Keller Williams Empowered Realty
86 Giancola Cres
Vaughan, Ontario
WELCOME TO THIS FULLY RENOVATED TOWNHOUSE. EXTENSIVE WORK PUT INTO BOTH THE EXTERIOR AND INTERIOR OF THIS HOME.LOCATED MINUTES AWAY FROM SCHOOLS,CORTELLUCI HOSPITAL,SHOPPING CENTERS,WONDERLAND, MAPLE GO, ETC. ENJOY THE MODERN OPEN LAYOUT THAT IS PERFECT FOR ENTERTAINING.BRAND NEW CUSTOM DESIGN KITCHEN W/WARRANTY, 9FT ISLAND WITH BARN SINK, BRAND NEW S/S APPLIANCES W/ 36"" GAS STOVE,HOOD FAN,FRIDGE. QUARTZ COUNTERTOP AND BACKSPLASH. BRAND NEW HARDWOOD FLOORS, GLASS STAIRWAY RAILING, INTERIOR DOORS, NEW BATHROOMS/SHOWERS,CUSTOM FRONT BENCHMASTER BEDROOM COMPLETE WITH CUSTOM BUILT IN CABINETS,A FULLY REMODELED ENSUITE COMPLETE W/ WALK IN SHOWER NEW POTLIGHTS/FIXTURES THROUGHT OUT HOME. NEW TRIM .FRESH PAINTNEW BLACK EXT GARAGE DOOR W/ NEW OPENER, NEW FRONT ENTRANCE DBL DOOR NEW BLACK EXT WINDOWS, SLIDING BACK DOOR.RENOVATED BASEMENT W/ BRAND NEW SHOWER, FLOORS/POT LIGHTS2 NEW DOORS IN GARAGE LEAD TO BACKYARD AND INSIDE HOME **** EXTRAS **** Walking distance to Elementary schoolShort Commute To Hwy 400, Cortellucci Hospital, Highschool, Maple GOStove, Fridge, Washer, Dryer, Dishwasher, All Elfs, All Window Coverings, A/C, Doorbell Camera, Garage Door Opener, 3 Car Parking. (id:27910)
RE/MAX Experts
4640 Lloydtown-Aurora Rd
King, Ontario
Beautiful 5 Yrs OLD Custom Built Bungalow Of Approx 3000 Sf On A Premium Corner Lot! Top Quality Materials & Workmanship, Custom Cabinetry Kitchen, W/O To Deck, Large Master Ensuite & Great Room, Hardwood Floors Throughout, Triple Thermal Pane Windows, Main Flr Laundry Rm/Mud Rm W/Door To Oversized 3 Car Garages, Main & Lower Level W/High Ceilings. Huge Basement The Size Of Entire Main Floor.Primary Bedroom with 6 Pcs Ensuite & W/I Closet with Organizer. Rest 2 Bedroom with W/I Closet and Organizer.4th Beroom with His/Her Closet. **** EXTRAS **** Top Of Line Appl's, Hi Efy Lennox Gas Furnace, 3-Gdo, Sec Syst (R/I), Cvac (R/I), Hwt (0), New Septic Syst, Extra Hi Garage For Car Hoist, 200Amps To House + 100A To Garage! Insulated Bsmt, Lrg Driveway For 20 Cars. (id:27910)
Save Max Real Estate Inc.
1193 Laurand St
Innisfil, Ontario
Welcome to your dream home in Innisfil! This stunning 3-bedroom home boasts a spacious layout and a large finished rec room in the basement, perfect for entertaining guests or cozy family nights in. As you step into the home, natural light floods through the windows, illuminating the elegant interior. The modern kitchen features sleek appliances and ample storage, making meal prep a breeze. But the real gem lies in the backyard a tranquil oasis with a protected green space view. Imagine sipping your morning coffee on the deck while soaking in the serenity of nature. With easy access to Hwy 400, commuting is a breeze, yet you're still close to shopping, restaurants, schools and the beautiful shores of Innisfil Beach. This home offers the perfect blend of convenience and tranquility, making it the ideal home to call your own. Don't miss your chance to experience the bright and beautiful lifestyle this home has to offer! (id:27910)
Right At Home Realty
7877 County Road 56 Rd
Essa, Ontario
Are you looking for a multi generational home on a large property while still close to local amenities? Look no further! 7877 County Road 56 is 10 minutes to Barrie, Angus or Alliston. This raised bungalow features 3 bedrooms and 2 full baths on the main floor with a bright updated, eat in kitchen. The large stone fireplace is the focal point of the living room complimented by endless views of the nearly 10 acres that the home sits on. The walk out basement features an in-law suite with 1 bedroom plus den, eat in kitchen and its own private laundry suite. The home has been updated through out with hand scraped hard wood floors, new shingles and skylights in 2021, water softener and heater owned and replaced in 2022. The property also features a separate 2 car garage, 2 garden sheds, and the home is wired for a generator to offer peace of mind. This property is a haven for the multigenerational family seeking to retreat from the hustle and bustle of city life! (id:27910)
Keller Williams Experience Realty
4 Ferncroft Dr
Georgina, Ontario
Spectacular 1679 sq ft 3 br, 3 bath family home with spacious 850 sq ft 1 br 1 bath finished basement in-law apartment. Located in highly desirable Northdale Heights, enjoy stunning views of Lake Simcoe from expansive deck, perfect for entertaining. This gem features hardwood in living room with sunny south views and in dining room with lake view. Huge primary bedroom has own full ensuite, 2nd and 3rd bedrooms share semi-ensuite with bath. Kitchen boasts granite countertops, stainless steel appliances and oversized cabinets for plenty of storage. Addl main floor powder room and laundry. Separate apartment has full kitchen with SS appliances, full bathroom with large shower, an open living/dining room area with large windows, and separate laundry with attached garage access. Ideal for multi-generational families, investors or house hacking. **** EXTRAS **** Natural Gas Hookup for BBQ, Gas fireplace in Lower Great Room, Garden Shed, New Furnace (2021), New A/C (2021), New Roof (2017) (id:27910)
Century 21 Heritage Group Ltd.
13 Ken Sinclair Cres
Aurora, Ontario
Experience the epitome of refined living within this exclusive gated community, where every detail has been meticulously crafted to elevate your lifestyle to new heights. sunlit south-facing residence spanning approximately 3000 square feet within the esteemed confines of an upscale gated community. Nestled amidst a backdrop of prestigious and multi-million dollar estate homes, this property epitomizes luxury living. Boasting over $80,000 in upgrades, meticulous attention to detail throughout. Chef's dream kitchen awaits, adorned with custom cabinets, marble countertops, upgraded stainless steel appliances, a pantry, servery, and seamless access to a deck, ideal for dining and entertaining. Each bathroom has been lavishly appointed with upgraded vanities, tiles, a freestanding tub, and a heated floor in the master ensuite. High ceilings on the main floor, coupled with 9- ft' ceilings on the second floor, imbue the interiors with an airy ambiance. **** EXTRAS **** Stainless steel appliances comprising a gas stove, range hood, built-in dishwasher, and side-by-side fridge, along with a front-load washer and dryer. All light fixtures are included, ensuring a seamless transition into luxury living. (id:27910)
RE/MAX Hallmark Realty Ltd.
363 Penn Ave
Newmarket, Ontario
Spectacular 2-Storey Custom-Built Executive Home. Featuring High 21' Ceiling Both Entrance And Part Of Living Room. Over 6,300 Sq Ft Of Luxury Living Space. Large Kitchen Area With 10' Island. Custom Countertop For Kitchen, Vanities, Master W/I Closet Island. Basement With Two Separate Bedrooms And Bathrooms. 2 Furnaces, 2 Acs, Central Vac, Intercom, Alarm System, Cameras, 2 Laundry Rooms, Precast Entrance, Double Car Garage, Main Floor Office, Rough-Ins For Potential 2nd Kitchen In The Basement, Basement With Oversized Windows, And Much More. **** EXTRAS **** Minutes To Hospital, Downtown Newmarket, Shops, Parks, Schools, & More. 4,300 Sqft Main And Second Floor Excluding Garage. Luxury Finishes With Pot Filler, Free-Standing Tub, Heated Floor In Master Ensuite, W/I Closet In Each Room And More. (id:27910)
RE/MAX West Realty Inc.
48 Lucida Crt
Whitchurch-Stouffville, Ontario
Welcome to 48 Lucida Court, a haven of contemporary comfort in the heart of Stouffville. Step onto the welcoming front porch, where southwest-facing views invite moments of relaxation and connection. Inside, the home unfolds with elegant touches, from the soaring 9-foot ceilings to the gleaming hardwood floors and the gentle glow of pot lights. A versatile home office or living room bathed in natural light awaits to the right, while to the left, a formal dining room and inviting family space, complete with a cozy fireplace, seamlessly transition into a modern kitchen adorned with quartz countertops and a convenient breakfast bar. Beyond, an expansive deck beckons, overlooking the lush backyard retreat. Upstairs, discover a sanctuary of rest with four bedrooms, including a primary suite boasting a five-piece ensuite and spacious his & hers walk-in closets. The remaining bedrooms share a thoughtfully appointed four-piece bathroom, while a spacious laundry room adds convenience to daily routines. Below, an unfinished basement offers endless potential for customization with the option to have a separate entrance. Outside, Sunnyridge Park beckons with its array of amenities, while Barbara Reid Public School stands within easy reach for growing families. (id:27910)
RE/MAX All-Stars Realty Inc.
35 Chamberlain Cres
Penetanguishene, Ontario
Nestled in a coveted 55+ community just steps from the water, this open-concept 2-bedroom, 2-bathroom home epitomizes easy living. Enjoy 1200 sqft of stylish space featuring vaulted ceilings, crown moulding, a bright kitchen with stainless steel appliances, and a spacious living room with a gas fireplace. Step outside to a private backyard oasis. The primary bedroom boasts an ensuite, while a second bedroom offers flexibility. With a laundry room and attached garage, convenience is key. The whole interior was just professionally painted. Newly built Community Center includes shuffleboard, card tables, and a patio. Monthly fees of $1,081 that include land lease, grounds maintenance, snow removal and property taxes. Move-in ready for the ultimate in carefree living. Don't miss out schedule your showing today! (id:27910)
Century 21 B.j. Roth Realty Ltd.
52 Pearcey Cres E
Barrie, Ontario
Beautiful move in ready TURN KEY Freehold townhouse in West Bayfield Community .Great location just Minutes To Schools, Parks, Shopping, Dining, & Hwy 400! This Home's key feature Including: Laminate and Tile Flooring Through Out Main Floor, Quaint Covered Porch & Grand Double-Door Entry, Upgrades With 9 Ft Ceiling on Main Floor, Gourmet Kitchen With Upgraded Extended kitchen counter top , 3 Beds Include A Primary With An Ensuite & W/I Closet! Dining Room Leads To The Fantastic Fully Fenced Backyard Space With Beautiful Landscaping , the rare great deep size backyard.The Second Floor Brims With Natural Light,The Spacious Primary Bedroom With Walk-In Closets And Access To A 2-Piece Ensuite, Perfect For 1st-Time Buyers, Families, & Investors! (id:27910)
Homelife Golconda Realty Inc.
600 Maplehurst Ave
Oakville, Ontario
This Captivating Modern Masterpiece Impresses with Its High Ceilings and Seamless Connection Between Contemporary and Modern Design. Featuring over 4000 sq ft of liveable Square Footage Custom Built Home. Impeccable Craftsmanship and Attention to Detail Throughout, The Main Level Boasts An Absolutely Stunning Gourmet Kitchen with Top Of The Line Appliances That Leads To The Family Room With Walk Out to A Well Manicured Yard. This Executive Home Offers 4 + 1 Bedrooms, 5 Bathrooms In The Highly Sought After South Oakville, Just A Gem, And A Must See!!! **** EXTRAS **** Include: All Elfs, All Wndw Coverings, Fridge, Stove, Wall Oven, B/I Microwave, Dishwasher, Drink Fridge, Cvac, Gdo & Remote, Washer, Dryer, Nest, Ring Doorbell & House Alarm, Irrigation System, Bsmt Mini Fridge. (id:27910)
RE/MAX Realty One Inc.
68 South Kingsway
Toronto, Ontario
Step into style and sophistication in Swansea! This fully re-built and renovated 2-storey home boasts 3+1 bedrooms, 3 baths, with garage and private driveway. Contemporary light filled interior welcomes with ash flooring and pot lights throughout. Functional main floor living features bonus office and powder room. Modern eat-in kitchen dazzles with granite countertops and island. Walk-out to your private deck and wooded muskoka-like backyard, your oasis in the city. Generously sized bedrooms. Spacious primary with ensuite and walk-in closet will wow! Newly finished lower level boasts high ceilings, oversized rec room, and extra bedroom for guests. Conveniently located near desirable schools, easy access to TTC, the Gardiner and 15 minutes to downtown. Explore nature by the Humber River and High Park trails or stroll to Bloor West Village's shops and restaurants. Make this Swansea gem your new home! **** EXTRAS **** Walk to Runnymede Subway Station, Rennie Park and waterfront. Swansea PS & Humberside SS. Re-built and reno'd in 2014. Roughed in bath on lower level. Rec room waterproofed with DryTrak - transf warranty. Deck 2018. Above average home insp. (id:27910)
RE/MAX Hallmark Realty Ltd.
5 Mulvey Ave
Toronto, Ontario
Location! Location! Rarely Available. Fabulous opportunity awaits to make this 3+1 bedroom bungalow your family home in ""The Heart of Central Etobicoke"". Original owners with such pride of ownership, this meticulously maintained home is a hidden gem. Minutes to ravine with bike path & walking trails. Ideal for nature lovers & young families. Sought after schools & minutes to shopping airport & highways. This well loved home on this quiet tree lined street with tons of potential is perfect to renovate to your own taste. (id:27910)
RE/MAX Professionals Inc.
44 Snowberry Cres
Halton Hills, Ontario
LOCATION!! LOCATION!! LOCATION!! Gorgeous Fernbrook-built semi situated in much sought-after South Georgetown's friendly neighborhood. Pet-free, smoke-free, carpet-free home with approximately 2000sq ft of total living space. Close to essential amenities: Metro, bank, school, parks, restaurants, Gellert Community Center, LCBO & gas station. Modern layout with multiple upgrades: LED pot lights on the main floor & basement, professionally finished basement w/3pc bath, new kitchen with new appliances - LG Fridge, GE Profile dual fuel cook range, Bosch dishwasher. Hardwood flooring on main & 2nd level. Maintenance-free backyard with a patio/deck and mature Red Maple tree. Ring doorbell. Roof shingles (2020) w/transferable warranty. 7min drive to GO station, 10min drive to HWY401 & 407, 10min to Brampton & Mississauga. Includes media console with electric fireplace in basement, 6 ceiling fans, all ELFs & window coverings. Electric Car Charger in garage **** EXTRAS **** Access Door To The Garage, Water Softener (O), Hot Water Tank Rented. Includes: All Window Covering Blinds, Fridge, Stove, Dishwasher. Close To Schools, Parks, And Shopping! (id:27910)
Century 21 People's Choice Realty Inc.
2624 Comet Crt
Mississauga, Ontario
You will fall in love with this gem. Tastefully and contemporary renovated double-garage gem in covetted and safest Sheridan Homelands area with quick access to QEW and 403 and to all possible amenities. Perfect Education location - walking distance to renowned Erindale Secondary School and a 5-minute drive to UofT Mississauga Campus + many other excellent rated schools nearby. Minutes to shopping: Costco, Home Depot, Starsky, Canadian Tire. Double-door entrance with stained glass. High-end renovations include a new kitchen with backsplash and quartz countertop, pot lights throughout the main floor, and new modern light fixtures in all rooms. The entire house is freshly painted. Stainless Steel appliances and front load washer and dryer. Front porch & large backyard with deck, perfect for entertaining. 240 volt and NEMA 14-50 outlet for TESLA charging. Energy efficient furnace/AC. (id:27910)
RE/MAX Real Estate Centre Inc.
552 Letitia Crt
Burlington, Ontario
Welcome to a meticulously updated 3-level backsplit home, nestled in the heart of South Burlington's sought-after Dynes neighborhood, renowned for its proximity to top-rated schools. Located on a peaceful cul-de-sac, this home offers 4 bedrooms and 1.5 baths, making it the ideal setting for family living. The heart of the home features a newly remodeled kitchen, complete with new SS appliances, heated tile floors, and contemporary pot lights, creating an inviting ambiance. The renovation extends throughout the property, showcasing new flooring, elegant entryway tiles, and significant exterior upgrades such as stucco, fascia, and eavestrough. The living spaces are adorned with hardwood floors, extending from the bedrooms through to the living area, enhanced by solid oak doors for a timeless elegance. Designed with families in mind, this home offers ample storage with a large crawl space and a generous backyard, perfect for entertaining or as a play area for kids. With new kitchen SS appliances, washer, and dryer (2019), AC (2021), and furnace (2019) this home is as practical as it is beautiful. Situated in a friendly neighborhood close to parks, and just a short drive from the GO Station, shopping malls, and Burlington's premier restaurants, this home is a testament to convenience and modern living. This property is not just a house, but a home waiting to be filled with new memories. **** EXTRAS **** Fireplace has been inspected annually. Sellers grow lots of fruits/vegetables in the back gardens. Hot tub electrical hookup available. Tons of storage in crawl space. Deck repainted. (id:27910)
Keller Williams Complete Realty
352 Coxe Blvd
Milton, Ontario
Welcome to 352 Coxe Blvd! This freehold detached family home in Milton's sought-after Timberlea neighborhood offers quintessential living. Enjoy a spacious 2-story 80's style build with attached garage and beautiful gardens. Inside, bask in abundant natural light in the main living area. The updated kitchen features Caesar-stone countertops and separate glass doors to the side-yard. Upstairs, find a master bedroom with walk-in closet, two additional bedrooms, and an updated 3-piece bathroom. Large upgraded windows frame the summertime light. The fully finished basement boasts a cozy wood-burning fireplace and a sauna (2020). Outside, revel in the expansive corner lot with a 500sq ft custom trex-deck and lush landscaping. Meticulously maintained with recent updates including fresh paint (2024), roof (2015), furnace (2015), and A/C (2019). Ready for its next proud owner to create cherished memories! (id:27910)
Shaw Realty Group Inc.
16 Samantha Cres
Brampton, Ontario
This stunning 3-bedroom freehold townhouse with finished basement, nestled in the sought-after Heart Lake Conservation Park area, is an absolute gem. Boasting a double door entry, the main floor features an open-concept living and dining room, perfect for entertaining. The spacious kitchen comes equipped with stainless steel appliances, ideal for any home chef. Ascend the hardwood staircase to find three bedrooms, all without carpeting, ensuring easy maintenance and a sleek aesthetic. Step outside onto the 22 ft deck, complete with a gazebo and pergola, overlooking a well maintained yard with a shed - the ideal setting for outdoor gatherings and BBQs. Additional highlights include an updated washroom with granite counters, natural gas BBQ hookup, backyard access to the garage. Plus, the NEWLY finished basement offers a spacious recreation room , full washroom and rough-in for a wet bar or a kitchenette, providing even more space for relaxation and entertainment. A convenient location with quick access to Highway 410, parks, schools, Trinity Commons, and a golf COURSE **** EXTRAS **** ENJOY 3D TOUR AT :https://winsold.com/matterport/embed/333841/ikwdV4GtdUoENJOY 3D TOUR AT :https://winsold.com/matterport/embed/333841/ikwdV4GtdUo (id:27910)
Homelife Superstars Real Estate Limited
16 Gondola Cres
Brampton, Ontario
Rare to find in the area, Newly renovated, Pot lights, Huge pie lot and amazing backyard with huge paved Patio, BBQ w/separate gas source. Imagine your UNIQUE home 4 bedr., 3 complete washroom+powder room. Opportunity to work remotely , Office w/ back separate entrance: (The 4th Bedr. used now as Tv. Room). Laundry+sink and built in cabinets+storage. Strategic Location steps to School, Bus route, parks, shopping centres. basement Washr. heated floors, glass shower and More! Dreamed backyard with above grade swimming pool and nice paved patio with umbrella ready for your big Family and Friends gatherings. one of the biggest lots in the street 8,417 Sq. ft Prime Lot! (MPAC). Walkout to deck&backyard form dinette's kitchen. Pristine, clean and a real ""Sanctuary Home"". Bring your best offer and plan your move before summer arrives. Still there is time to plant your vegetables in this huge backyard!...! DON't MISS IT!* **** EXTRAS **** Copper wiring/electrical pannel. lock box for easy showings. (id:27910)
Msierra Realty Group Inc.
61 Calabria Dr
Caledon, Ontario
Absolutely Stunning Premium Stone/Brick Elevation 3 Bedrooms & 4 Washrooms Detached House In New Developing Caledon Subdivision!! Fully Upgraded House Boasts **Double Door Entry** Separate Living, Dining & Large Family Rooms W/Hardwood Flooring In Main Level. Modern Family Size Kitchen W/Granite Counter-Top , Stainless Steel Appliances & Island 9' ceiling on both main and second floor, Full Of Natural Light In The House and Pot lights On The Main floor. **Three Master Bedrooms** 3 Generous Size Bedrooms & 3 Full Washrooms Upstairs! Main Master Bedroom Comes W/5 Pcs Ensuite With Heated Floor & His & Her Walk-In Closets!! The Second Bedroom comes With W/O Balcony. The Home Features A Convenient Second-Floor Laundry, Adding Ease To Daily Living. Separate Entrance To The Full unspoiled basement provide additional space for your personal touch. Great opportunity to buy in growing community of Caledon. This Is A MUST SEE !! **** EXTRAS **** ** Separate Entrance to Basement ** Three Master Bedrooms With Ensuite Washrooms (id:27910)
Ipro Realty Ltd.

