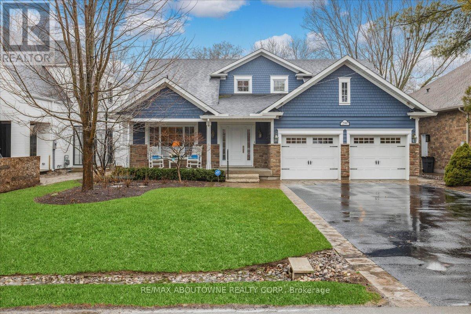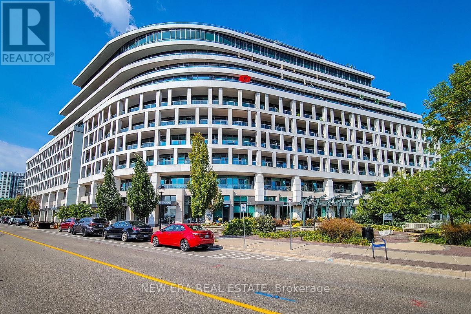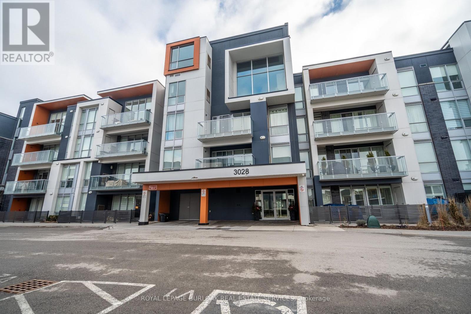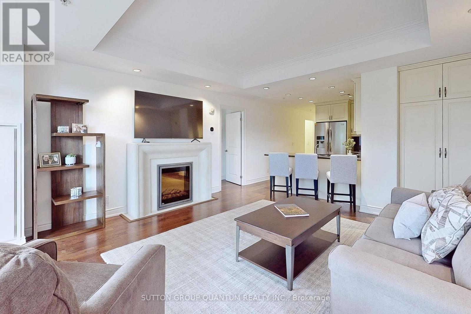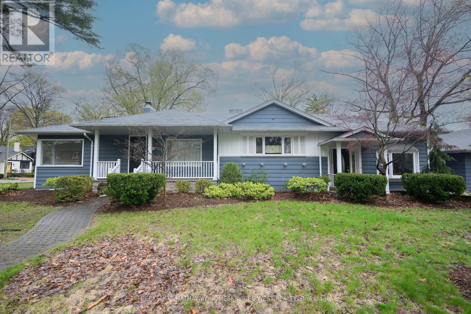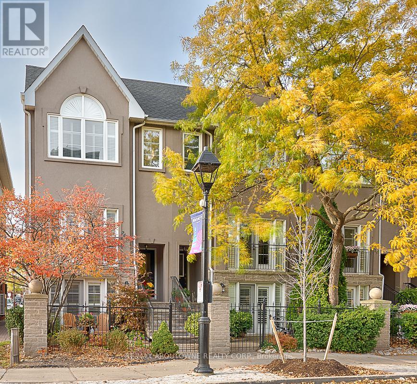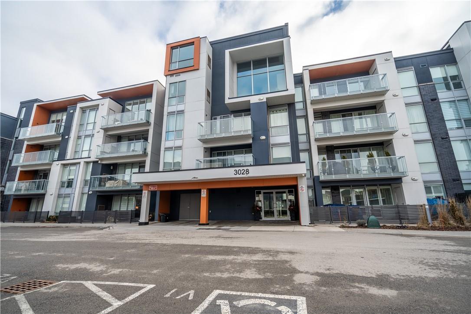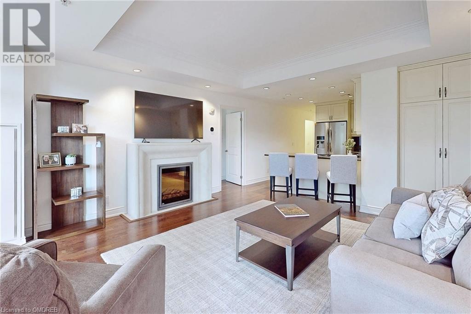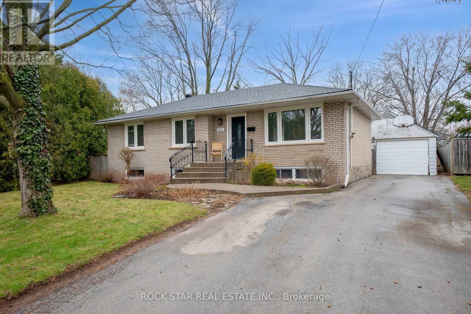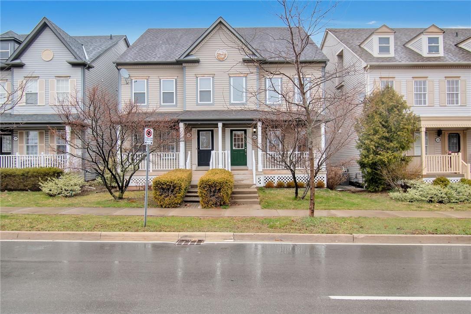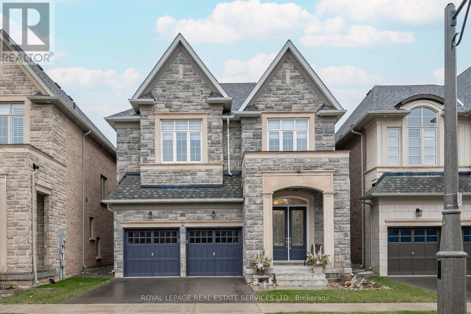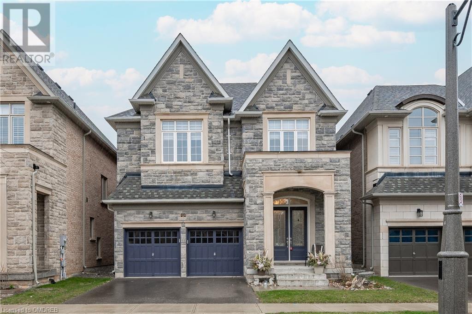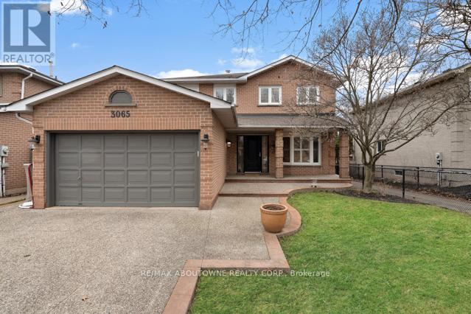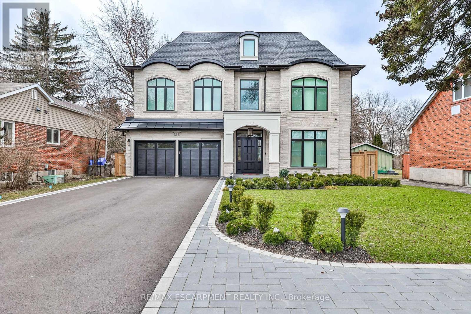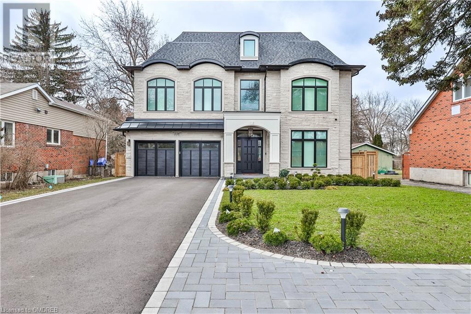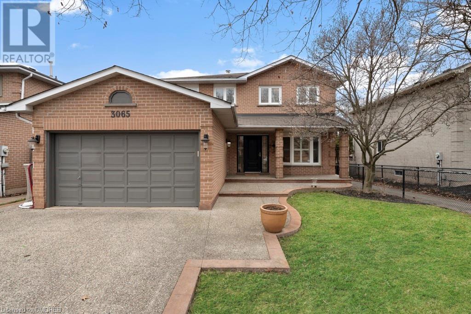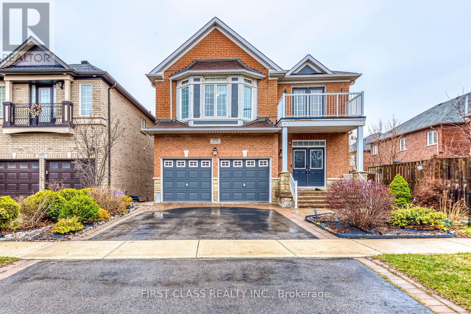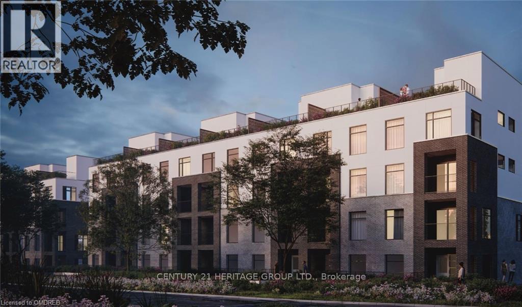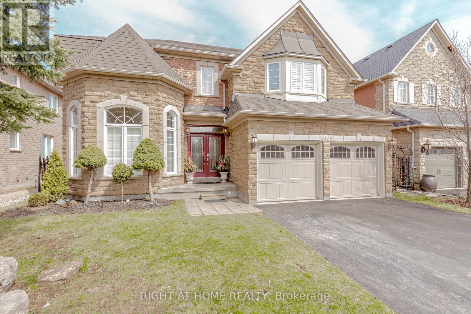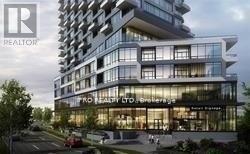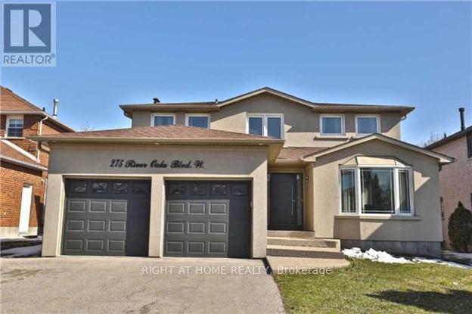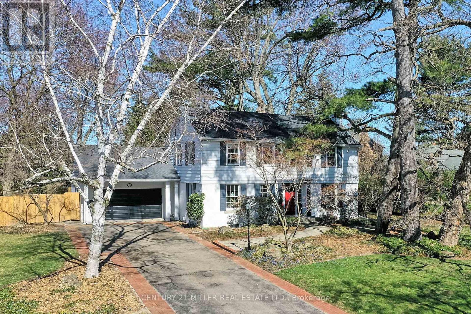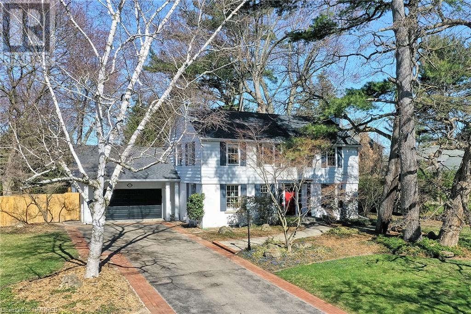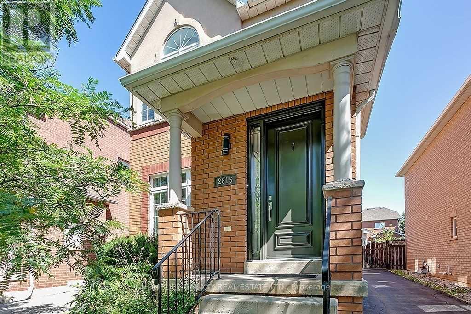298 River Side Dr
Oakville, Ontario
Experience the unique charm of this well-maintained bungalow loft, situated in one of Oakville's most sought-after neighborhoods! Boasting a perfect blend of comfort, style, and convenience, this delightful home is the ideal choice for your next move. The main floor features a primary bedroom with a walk-through closet and ensuite, as well as a second bedroom currently used as an office. The open-concept white kitchen, complete with a large walnut island and quartz countertops, overlooks the great room with its gas fireplace and cathedral ceilings. Large windows flood the home with natural light, creating a warm and inviting ambiance throughout. Enjoy great sightlines through the windows and patio doors that lead to the porch, patio and mature backyard, complete with a large raised vegetable garden and shed. A separate dining room and laundry/mud room with inside entry to the insulated double car garage add to the convenience of this floor. The versatile loft space provides ample room with two large bedrooms, a 4-piece bathroom and sitting area. The finished basement offers a large family room, bedroom, 3-piece bathroom, and the potential for an additional bedroom or hobby room. All this within walking distance of Kerr Village, Downtown Oakville, Oakville Transit, school buses, and parks. **** EXTRAS **** Irrigation system; house alarm; solar panels; pocket doors; Generator; (id:27910)
RE/MAX Aboutowne Realty Corp.
#323 -11 Bronte Rd
Oakville, Ontario
Welcome to The Shores! This modern luxurious building is situated in Bronte Harbour. This 1442 sq ft end unit condo has a complete wrap around covered balcony that features stunning views overlooking the lake, marina & greenspace. This 2 bedroom, 2.5 bath condo has been completely renovated & both bedrooms have ensuites & walk-in closets. Spacious Great Room w/gas fireplace & walk-out to balcony. Upgraded galley kitchen w/tiled backsplaash, grarnite countertops, ample cupboard space & high end stainless steel appliances w/gas range. Primary bedroom comes with a 5 pc updated ensuite featuring dual sinks, separate show & bathtub. Lots of amazing on0-site amenities such as fitness center, car wash, dog spa, guest suites, 24 concierge, library, 3 separate party rooms, theatre, billiards room, yoga studio, saunas & a wine snug. There is also an outdoor swimming pool, hot tub, rooftop terrace w/BBQ & gas fireplace, all of which providing stunning views all around. A definite must see! (id:27910)
New Era Real Estate
#109 -3028 Creekshore Common
Oakville, Ontario
Fantastic and luminous, this recently built two-bedroom condominium exudes modern charm. This unitfeatures not one but two inviting terraces perfect for enjoying the outdoors. The kitchen is aculinary delight with numerous upgrades, a breakfast area, and a sleek quartz countertop. Thebathrooms have been elegantly upgraded, adding a touch of luxury to daily routines. The propertycomes complete with the convenience of one underground parking space and a storage locker, makingthis condo an ideal blend of style and practicality. (id:27910)
Royal LePage Burloak Real Estate Services
#304 -205 Lakeshore Rd W
Oakville, Ontario
Unique 1288 Sq Ft Suite At Windemere Manor. This Beautiful Sun Filled 2 Bedroom (Split Bedroom Floor Plan) each with their own FULL ensuite plus power room Features An Upgraded Kitchen, Living Area, Powder Room, Principal Bedroom With Walk In Closet And Ensuite, A Second Bedroom With Ensuite And A Dining Room That Can Easily Be Used As A Den. Highly Upgraded With Kitchen Featuring Granite Countertops, Granite Backsplash, Large Pantry, Kitchen Breakfast Bar, 9' Ceilings, Gleaming Hardwood Flooring, Crown Moulding, Stainless Steel Kitchen Appliances, Pot Lights And Floor To Ceiling Windows. Additional 2 Pcs Powder Room And Laundry Complete The Suite. Enjoy Additional Entertainment Space Stepping Out To Your Private Balcony With Walk-Outs From The Great Room And Principal Bedroom. Windermere Manor, A Boutique Building Offers Discriminating Buyers A One Of A Kind Lifestyle With Only 33 Units And Building Amenities Including A Lobby, Conference Room, Library, Rooftop Party Room W/ Kitchen, Pool Table **** EXTRAS **** Make sure to check out the trendy rooftop patio with loungers, party room, kitchen, pool tables, BBQs and more (id:27910)
Sutton Group Quantum Realty Inc.
374 Spruce St
Oakville, Ontario
Discover the charm of Old Oakville living in this enchanting family home nestled in one of the most sought-after neighborhoods. Situated on a serene and private street, surrounded by prestigious multimillion-dollar residences and majestic trees, this home offers unparalleled tranquility and sophistication. Boasting 3+1 spacious bedrooms, 3 modern washrooms, and expansive living, dining, and solarium areas, this residence provides ample space for family enjoyment and entertainment. Enhancing its appeal are the rare circular driveway, 2-car garage, and sprawling 142x60ft corner lot with abundant side and rear yard space for outdoor activities. Enjoy the convenience of being just a short stroll away from downtown Oakville, the scenic lakeshore, and picturesque waterfront parks and trails. With renowned schools including Ot, Smls, Linbrook, and EJ James within walking distance, this home ensures an exceptional educational experience for your family. **** EXTRAS **** All existing ELFS, Window Coverings, Appliances in the Kitchen, washer and dryer. (id:27910)
Berkshire Hathaway Homeservices West Realty
2409 Marine Dr
Oakville, Ontario
Gorgeous Executive Town with ground level walkout in the heart of Bronte Village! You will love the open concept main level custom designed chef 's kitchen with giant island, stainless steel appliances and separate wet bar, wine, corner gas fireplace & sliding door access to spacious sunlit patio balcony. Modern bright living is here with updated hardwood floors, statement stone walls and Skylights open to the front courtyard with Juliette balcony. Upper level offers 3 bedrooms with a 5-Piece main bath and the Master Retreat with a big walk-in closet and 4-piece Ensuite Bath. The walkout ground level to the front courtyard can serve as a second family living or 4th bedroom w/powder room. Down the hallway is laundry/mudroom space with direct access to the tandem garage allowing for a second car parking or storage. Lots of recent updates here. If you are looking for a healthy walking lifestyle steps to the Lake, shopping, restaurants & groceries.... this is it! Checkout the virtual and book your appointment today. (id:27910)
RE/MAX Aboutowne Realty Corp.
3028 Creekshore Common, Unit #109
Oakville, Ontario
Fantastic and luminous, this recently built two-bedroom condominium exudes modern charm. This unit features not one but two inviting terraces – perfect for enjoying the outdoors. The kitchen is aculinary delight with numerous upgrades, a breakfast area, and a sleek quartz countertop. The bathrooms have been elegantly upgraded, adding a touch of luxury to daily routines. The property comes complete with the convenience of one underground parking space and a storage locker, making this condo an ideal blend of style and practicality. (id:27910)
Royal LePage Burloak Real Estate Services
205 Lakeshore Road W Unit# 304
Oakville, Ontario
Unique 1288 Sq Ft Suite At Windemere Manor. This Beautiful Sun Filled 2 Bedroom (Split Bedroom Floor Plan) each with their own FULL ensuite plus power room Features An Upgraded Kitchen, Living Area, Powder Room, Principal Bedroom With Walk In Closet And Ensuite, A Second Bedroom With Ensuite And A Dining Room That Can Easily Be Used As A Den. Highly Upgraded With Kitchen Featuring Granite Countertops, Granite Backsplash, Large Pantry, Kitchen Breakfast Bar, 9' Ceilings, Gleaming Hardwood Flooring, Crown Moulding, Stainless Steel Kitchen Appliances, Pot Lights And Floor To Ceiling Windows. Additional 2 Pcs Powder Room And Laundry Complete The Suite. Enjoy Additional Entertainment Space Stepping Out To Your Private Balcony With Walk-Outs From The Great Room And Principal Bedroom. Windermere Manor, A Boutique Building Offers Discriminating Buyers A One Of A Kind Lifestyle With Only 33 Units And Building Amenities Including A Lobby, Conference Room, Library, Rooftop Party Room W/ Kitchen, Pool Table, Gym & Sauna. (id:27910)
Sutton Group Quantum Realty Inc.
469 Seaton Dr
Oakville, Ontario
Looking For A Renovation Project? Or A New Custom Build Opportunity? Large Pie-Shaped Lot, Situated In Sought-After Southwest Oakville, The Property Is Located On A Quiet Street Close To Fantastic Schools. Home Presents An Opportunity For Renovation Or The Chance To Build Your Own Custom Dream Home. Nestled Amongst Multi-Million Dollar Custom Homes, The Opportunities To Build A Private Custom Dream Home Are Endless. Presently, Light Hardwood Floors In Living Room, Dining Room + 3 Bedrooms On Main Floor. Renovated Kitchen Has Vaulted Ceiling And Stainless Steel Appliances Open To Dining Room. Fully Finished Lower Level In-Law Suite Has Large Recreation Room, One Bedroom, Den, And 3Pc Bath. Upper Level & Lower Level Have Their Own Laundry. Close To All Amenities, Schools, Parks, Coronation Park, Lake Ontario, Downtown Oakville, And Bronte Village. Developing Area With Large Custom Homes Being Built. Don?t Miss Out On This Incredible Opportunity To Renovate Existing Or Build Your Dream Home In A Well-Established Neighbourhood. (id:27910)
Rock Star Real Estate Inc.
103 Glenashton Drive
Oakville, Ontario
STUNNING 4 bed/4 Bath Freehold Semi-Detached home located in sought after Uptown Core River Oaks!! This immaculate home features some of the finest of upgrades. Large updated Eat-In Kitchen with quartz countertops, SS appliances, glass tile backsplash, island, pantry, and walkout to deck. Bright and spacious Living Room with gas fireplace and newer stone surround. This unique home offers two huge bright Principal Bedrooms. 2nd floor Principal Bdrm has 5 PC Ensuite and W/I Closet. 2nd floor also has 2 additional good-sized Bedrooms, and an updated 4 PC main bathroom. 3rd floor Principal Bdrm features 4 PC Bathroom, W/I Closet and a bonus closet. This room can also serve as a family room retreat. Basement has a gym area and lots of space that can be transformed to meet your specific needs. 2 car Garage. Walking distance to parks, schools, stores, restaurants and much more. Minutes to major hwys. (id:27910)
Coldwell Banker Community Professionals
3048 Parsonage Cres
Oakville, Ontario
Exquisite Fernbrook-built detached home nestled in a coveted Oakville neighborhood! With an open-concept layout and 4 spacious bedrooms, this home is truly impressive. It features significant upgrades including a kitchen with a central island, quartz countertops, marble backsplash, and stainless steel appliances. The main floor boasts 10-foot ceilings with pot lights, along with hardwood flooring and custom roller blinds throughout. The master ensuite is a luxurious retreat with a soaker tub, quartz countertop, and a marble/tile glass shower. The home has great curb appeal, complete with a double garage, and is mere steps away from French Immersion Dr. David R. Williams Public School. (id:27910)
Royal LePage Real Estate Services Ltd.
3048 Parsonage Crescent
Oakville, Ontario
Exquisite Fernbrook-built detached home nestled in a coveted Oakville neighborhood! With an open-concept layout and 4 spacious bedrooms, this home is truly impressive. It features significant upgrades including a kitchen with a central island, quartz countertops, marble backsplash, and stainless steel appliances. The main floor boasts 10-foot ceilings with pot lights, along with hardwood flooring and custom roller blinds throughout. The master ensuite is a luxurious retreat with a soaker tub, quartz countertop, and a marble/tile glass shower. The home has great curb appeal, complete with a double garage, and is mere steps away from French Immersion Dr. David R. Williams Public School. (id:27910)
Royal LePage Real Estate Services Ltd.
3065 Swansea Dr
Oakville, Ontario
This stunning family home in Bronte boasts: over 3,200 sq. ft. of total living space, 4 beds, 4 baths, and 2 fireplaces, main floor family & laundry rooms, hardwood floors, tile in wet areas, & high-quality laminate on the lower level. Stone aggregate walkway, driveway, & porch lead to a covered & sleek front entryway. Foyer opens to a spacious living room, separate dining room, laundry, & 2-piece bath. Kitchen features ample cabinetry, SS appliances, & is open to the family room w/gas fireplace. Upstairs, primary bed offers hardwood floors, fireplace, ensuite w/jacuzzi tub, shower, & double sinks. 2nd & 3rd beds share the updated 4-piece main bath. Lower level boasts updated floors pot lighting, entertainment & games areas, 4th bed, & 3-piece bath. Massive deck in fenced back yard w/gas BBQ hook-up overlooks lush woods. Its just a 7-minute bike path ride to Bronte village w/shops, cafes, restaurants, lakefront, harbor & beaches. Easy access to schools, QEW, public transit & GO train. Hurry! (id:27910)
RE/MAX Aboutowne Realty Corp.
556 Fourth Line
Oakville, Ontario
Nestled within the prestigious enclave of Bronte East, 556 Fourth Line epitomizes the essence of luxurious living. This magnificent residence spans an impressive 8750 square feet, offering 6 bedrooms, 8 bathrooms, and an array of upscale amenities, all situated on a spacious 60x272.5-foot lot. Upon arrival, guests are greeted by a grand entrance featuring a 10-car driveway and a stately solid wood front door. On the main floor, the primary room and closet showcase stunning chevron hardwood flooring, complemented by custom coffered ceilings that exude sophistication. Eurofase chandeliers, pot lights, and wall sconces throughout add an extra touch of elegance, while cutting-edge Control4 technology, including multiple screens, a Nest Thermostat, and a Schluter Ditra Heat System, ensures utmost convenience. The chef's kitchen boasts 48inch Wolf gas range, double 30inch wall oven and 30inch speed oven, sub zero fridge, freezer, wine fridge and Miele dishwasher and coffee maker. Ascend to the second level, where a luxurious primary suite awaits, complete with a private terrace and a spa-like ensuite bath. The third level offers an additional 1000 square feet of living space, featuring a bedroom with a walk-in closet, a 5 piece ensuite, and a generous living room area. Entertainment abounds in the lower level, where a spacious rec room and home theater provide the perfect setting for relaxation and enjoyment. Custom remote operated blinds throughout the entire home. Outside, the enchanting grounds beckon with an oversized covered pergola boasting a gas fireplace, meticulously landscaped gardens, a fenced backyard, and breathtaking views. Experience the epitome of modern luxury living in Oakville's sought-after neighborhood. **** EXTRAS **** 2 furnaces and 2 AC units. (id:27910)
RE/MAX Escarpment Realty Inc.
556 Fourth Line
Oakville, Ontario
Nestled in Bronte East, 556 Fourth Line epitomizes luxury living. Nestled within the prestigious enclave of Bronte East, 556 Fourth Line epitomizes the essence of luxurious living. This magnificent residence spans an impressive 8750 square feet, offering 6 bedrooms, 8 bathrooms, and an array of upscale amenities, all situated on a spacious 60x272.5-foot lot. Upon arrival, guests are greeted by a grand entrance featuring a 10-car driveway and a stately solid wood front door. On the main floor, the primary room and closet showcase stunning chevron hardwood flooring, complemented by custom coffered ceilings that exude sophistication. Eurofase chandeliers, pot lights, and wall sconces throughout add an extra touch of elegance, while cutting-edge Control4 technology, including multiple screens, a Nest Thermostat, and a Schluter Ditra Heat System, ensures utmost convenience. The chef's kitchen boasts 48inch Wolf gas range, double 30inch wall oven and 30inch speed oven, sub zero fridge, freezer, wine fridge and Miele dishwasher and coffee maker. Ascend to the second level, where a luxurious primary suite awaits, complete with a private terrace and a spa-like ensuite bath. The third level offers an additional 1000 square feet of living space, featuring a bedroom with a walk-in closet, a 5 piece ensuite, and a generous living room area. Entertainment abounds in the lower level, where a spacious rec room and home theater provide the perfect setting for relaxation and enjoyment. Custom remote operated blinds throughout the entire home. Outside, the enchanting grounds beckon with an oversized covered pergola boasting a gas fireplace, meticulously landscaped gardens, a fenced backyard, and breathtaking views. Experience the epitome of modern luxury living in Oakville's sought-after neighborhood. Some images are virtually staged. (id:27910)
RE/MAX Escarpment Realty Inc.
3065 Swansea Drive
Oakville, Ontario
This beautiful family home in Bronte backs onto the lush woods of Bronte Creek! Highlights: over 3,200 sq. f.t of TLS, 4 beds, 4 baths, 2 fireplaces, main floor family & laundry rooms, rich hardwood floors on the main & upper levels, tiled wet areas, lower level w/high quality laminate, smooth ceilings throughout, abundant pot lighting, plus it’s just a 7-minute bike path ride to the harbor for ice cream! Front walkway, driveway & porch feature durable stone aggregate. Covered porch leads to the sleek front door w/double sidelights. The spacious foyer, w/neutral tile & a double closet, flows onto: the living room w/a large bay window, the elegant dining room w/a large window, plus the convenient laundry room & 2-piece bath. Eat-in kitchen w/abundant cabinetry & counter space offers SS appliances & is open to the family room. This bright airy space has 2 large windows w/California blinds, plus a French door walk-out to the massive deck in the fenced back yard, w/gas BBQ hook-up, which provides space for lounging, BBQ’s & alfresco dining while overlooking the wooded forest. The family room has a gorgeous gas fireplace & a large window overlooking the back yard. Upstairs the primary bed offers: hardwood floors, 2 large windows w/California blinds, a gorgeous wood fireplace w/floor to ceiling stacked stone mantel, 2 closets--1 double & 1 walk-in, & the spacious 5-piece ensuite w/deep jacuzzi tub, separate glass shower & double sinks. The 2nd bed overlooks the back yard & has a double closet, & the 3rd bed has 2 large windows w/California blinds & an oversized double closet. The 2nd and 3rd beds are serviced by the updated 4-piece main bath. Lower level has been recently updated w/quality laminate flooring & pot lighting, & provides ample space for entertainment & games areas. The 4th bedroom w/window & closet is serviced by the 3-piece bath. The utility room & 18’ long cold room offer abundant storage space. Hurry! (id:27910)
RE/MAX Aboutowne Realty Corp.
2558 Nichols Dr
Oakville, Ontario
Located within highly desirable school districts, this charming and expansive residence, built in 2003, is perfect for a growing family. Spanning 2,735 square feet according to MPAC and an additional finished walk-out apartment, it offers ample space for comfortable living. The ground floor boasts a generous 9-foot ceiling, accentuating a newly renovated contemporary kitchen with stainless steel appliances, including a gas stove and plenty of storage space, seamlessly connected to a sunlit solarium breakfast area. A two-sided fireplace graces the ground floor, enhancing the spacious family and dining rooms, while customized closets throughout provide ample storage. Ascend the elegant spiral staircase to discover the 2nd floor, where the primary suite awaits with dual walk-in closets and a luxurious 5-piece ensuite, alongside three additional bright and roomy bedrooms. Additionally, an open space, which leads out to a balcony, is perfect for an office. The lower level presents an in-law suite with a walkout to the backyard, boasting an office, a bedroom, and an open-concept kitchen. Bathed in sunlight from its southwest, the backyard lends a bright and airy ambiance to the entire property. **** EXTRAS **** Fridge, Gas Stove, Range Hood, Dishwasher, B/I Microwave, Washer/Dryer, All Elfs, All Window Coverings, Garage Door Opener & Remote. Plus stove, fridge, washer/dryer in the bsmt. (id:27910)
First Class Realty Inc.
#203 -349 Wheat Boom Dr
Oakville, Ontario
Stunning 2BR Townhouse Condo with Large Balcony in Oakvillage! This unique end unit overlooksgreenspace and features a balcony off the Bedroom. Enjoy the many upgrades, including engineeredlaminate flooring and granite countertops. The main floor has a ceiling height of 9 feet with floorto ceiling windows that bring warmth, light, and beauty into the unit. Spacious closets on the mainfloor and in the primary bedroom, as well as a generous linen closet with shelving. The parking isbelow the unit for your convenience. This property also comes with ENERGY STAR appliances, smarthome technology, and fast internet. Don't miss this opportunity to own in Oakvillage, a communitywith access to amenities and many retail and commercial spaces within walking distance. A must-see! **** EXTRAS **** S/S Fridge, S/S Stove, S/S Dishwasher, Stackable Washer & Dryer (id:27910)
Century 21 Heritage Group Ltd.
2138 Alderbrook Dr
Oakville, Ontario
This house appears to tick all boxes, offering a perfect blend of comfort, luxury, functionality, & privacy in a highly sought-after location. The main floor boasts separate & spacious areas for family, living, dining, & office, providing ample room for various activities & gatherings.Upgraded kitchen is a standout feature with brand new quartz countertop, S/S appliances, and an open layout to a wet bar, perfect for entertaining guests.The upper floor features generously sized bedrooms, with an enormous primary bedroom complete with a lavish ensuite bathroom.The basement adds significant value with a bedroom, washroom, rec room, and pot lights, providing additional living space & versatility for various needs.The huge backyard with no neighbours behind offers privacy & serenity.50 ft lot and approx 3285 sq ft above grade **** EXTRAS **** Built-In Dishwasher, Built-In Microwave, Built-In Oven, Fridge, Stove, Washer, Dryer, All Elf's, All Window Coverings, C/Air, Gdo, Central Vacuum, Hot Water Tank (id:27910)
Right At Home Realty
#217 -2489 Taunton Rd
Oakville, Ontario
Completely Brand-New Unit And Only Year Old!!!! Discover Sophisticated City Living In This Meticulously Designed Unit Which Is Over 800Sq Feet & Boasts 11 Foot Ceilings Throughout And Has Been Upgraded With Some Of The Finest Finishing's. Laminate And Pot Lighted Through Out From Room To Room. The Spacious Den Can Be Used As An Office Or Spare Guest Room. Both Bathrooms Are Four Pieced And The Primary Bedroom Which Is Oversized Has A Walk In Closet And Luxurious Ensuite Bathroom With Frameless Glass Rain Shower.1 Parking & 1 Locker This On The Same Level As The Condo So No Elevator Required. Great For Seniors!!!, 24 Hrs Concierge, Swimming Pool, Gym, Etc. Close To Hwy 403/407/QEW/Shopping/ Sheridan/ Hospital/ School & All Other Amenities Property Taxes & Maintenance Yet To Be Confirmed **** EXTRAS **** All Appliances As Seen At Showing And Brand New: Hide Away Cabinet Fridge & Dishwasher, Stainless Steel Oven, Countertop Stove, Over Head Stainless Steel Microwave/Exhaust Fan, Clothes Washer & Dryer, Centre Island. Download Schedule B (id:27910)
Ipro Realty Ltd.
275 River Oaks Blvd W
Oakville, Ontario
Rare opportunity a Walk-up Basement in a Detached House, location In A Posh Area, Top Schools & Parks, Shopping, Sheridan College, Go Station & Major Highway, Newly Finished, 2 Bedrooms, Lots of luxurious upgrades, Lots of Windows & Pot Lights Through Out, Kitchen with quartz countertop & New Stainless-steel Appliances, Stainless-steel French Door Fridge with Water Dispenser, Modern Spacious Bathroom, Stunning Fireplace, Separate Entrance from Backyard, Space for 2 Cars parking included. There is a chance for short-term rent with different requirements. **** EXTRAS **** Private Separate Entrance from the Backyard, Space for 2 Cars, Panel Decorative Wall, Stone Wall with Electric Fireplace, Pot Lights, Brand New Ss App, New Ss Fridge with water & Ice Dispenser, Separate Laundry, only 30% of the utilities (id:27910)
Right At Home Realty
150 Dianne Ave
Oakville, Ontario
Live In/Reno/New-build/Landbank Opportunity. A livable/rentable charming traditional family home nicely positioned on a large 16,081 square foot lot in the much-desired Morrison neighbourhood of south east Oakville. Within walking distance to Lake Ontario + renowned Gairloch Gardens and just steps to Lawson Park. Close to Oakvilles downtown core, marina and Oakville Trafalgar Community Centre. Set back on a deep corner lot framed by a towering mature tree scape, the home has been lovingly maintained and updated over the years. Hardwood floors throughout, an updated kitchen and family room with cozy gas fireplace and built-ins. 3+1 bedrooms, 2.5 baths and double car garage. New sump pump. New perimeter fencing has just been installed and new garage door. Enjoy the home as-is in a remarkable location and school district, or rent-out while you plan your next move. This is a phenomenal opportunity to renovate the existing structure and transform it into a home with a manageable footprint or start from scratch and build new. With 29% lot coverage it can accommodate just under 4,700 square feet above grade. Buyer to do their own due-diligence. (id:27910)
Century 21 Miller Real Estate Ltd.
150 Dianne Avenue
Oakville, Ontario
Live In/Reno/New-build/Landbank Opportunity. A livable/rentable charming traditional family home nicely positioned on a large 16,081 square foot lot in the much-desired Morrison neighbourhood of south east Oakville. Within walking distance to Lake Ontario + renowned Gairloch Gardens and just steps to Lawson Park. Close to Oakville’s downtown core, marina and Oakville Trafalgar Community Centre. Set back on a deep corner lot framed by a towering mature tree scape, the home has been lovingly maintained and updated over the years. Hardwood floors throughout, an updated kitchen and family room with cozy gas fireplace and built-ins. 3+1 bedrooms, 2.5 baths and double car garage. New sump pump. New perimeter fencing has just been installed and new garage door. Enjoy the home as-is in a remarkable location and school district, or rent-out while you plan your next move. This is a phenomenal opportunity to renovate the existing structure and transform it into a home with a manageable footprint or start from scratch and build new. With 29% lot coverage it can accommodate just under 4,700 square feet above grade. Buyer to do their own due-diligence. (id:27910)
Century 21 Miller Real Estate Ltd.
2615 Castle Hill Cres E
Oakville, Ontario
This ready-to-move-in coach style 2 storey home boasts 9-foot ceilings, hardwood floors, pot lights, crown molding, and more. Nestled in a charming family-friendly crescent in River Oaks, it showcases stunning neutral decor throughout. Features include a spacious living/dining room combo, a large eat-in kitchen with breakfast bar, pot lights, and crown molding, plus a cozy main floor family with a gas fireplace. Upstairs, discover three bedrooms. Outside, enjoy a long driveway, detached garage, stone patio, sun deck, and well-maintained landscaping. With a separate entrance to the basement, this home truly shines. **** EXTRAS **** The upper level of the property is available for rent, and the tenant is responsible for coving 70% of the utility costs. (id:27910)
Hh Homes Realty

