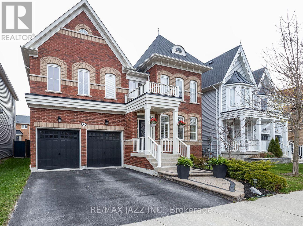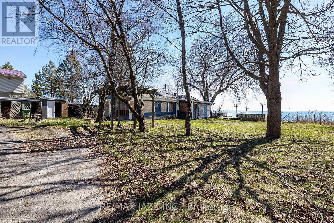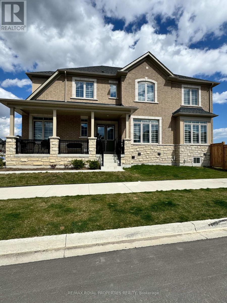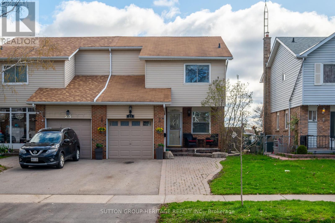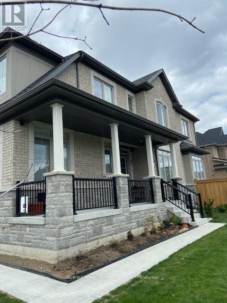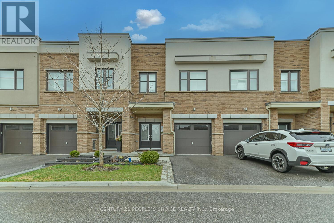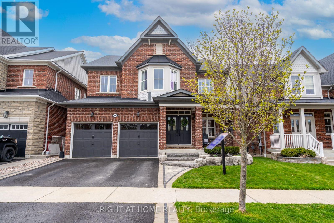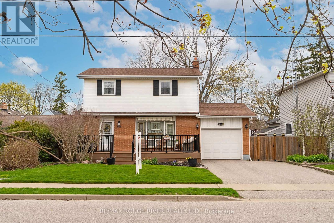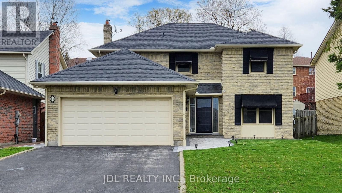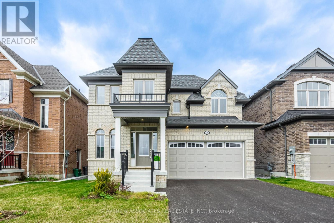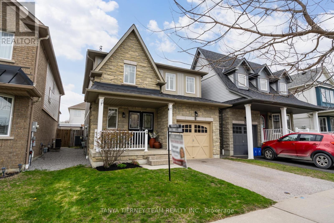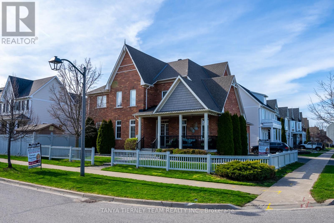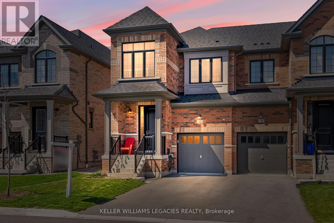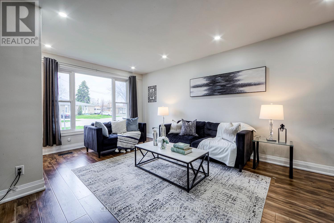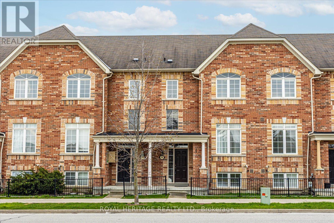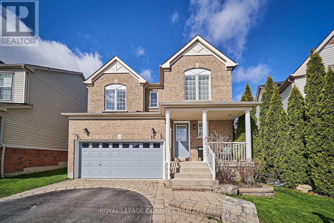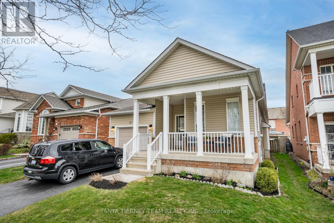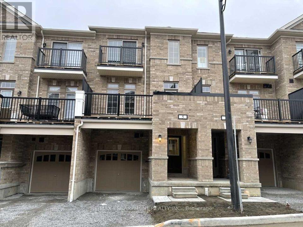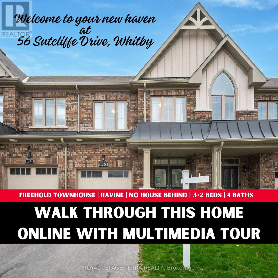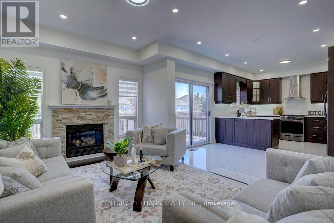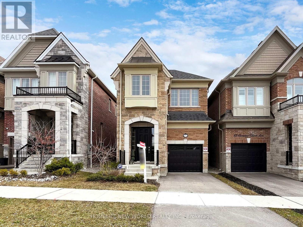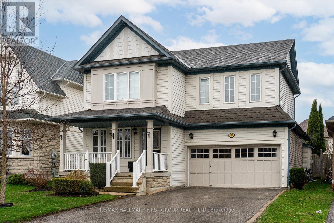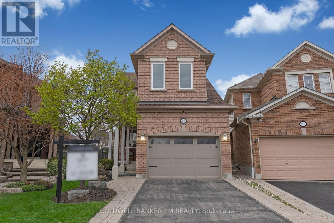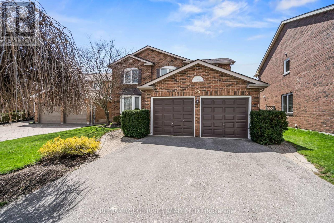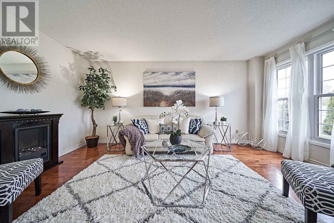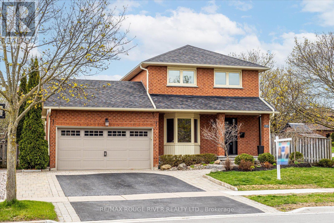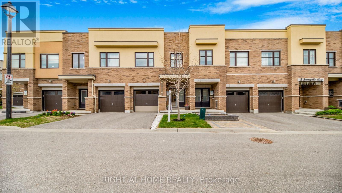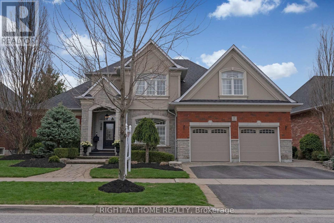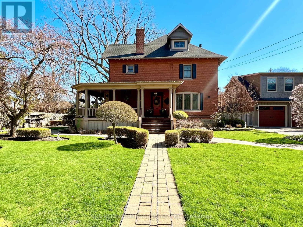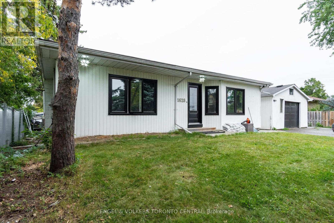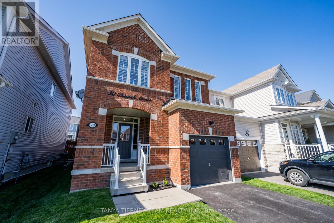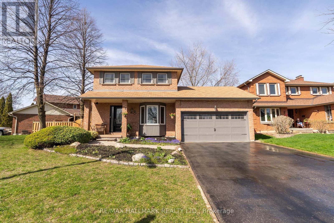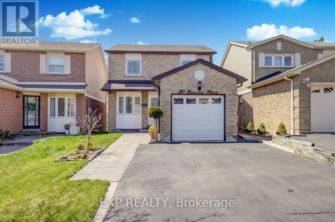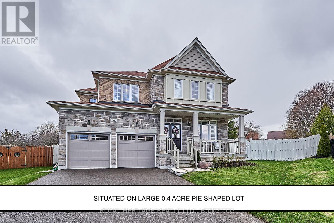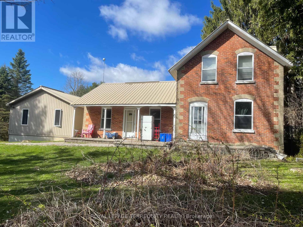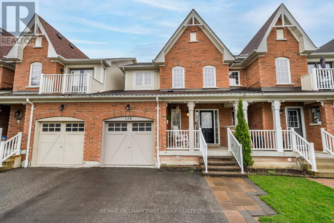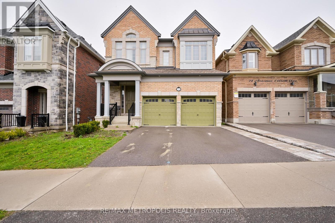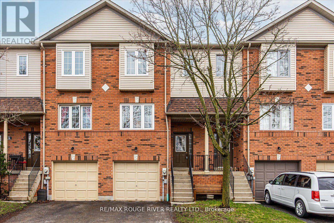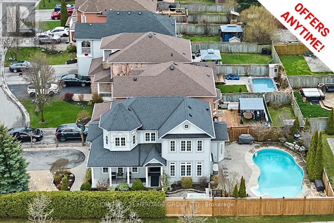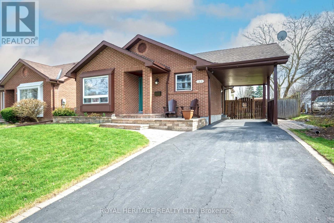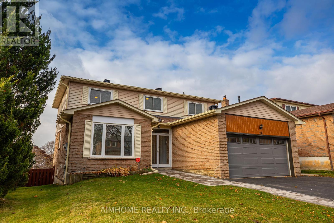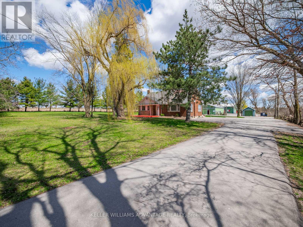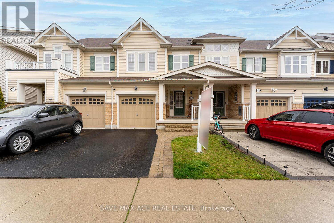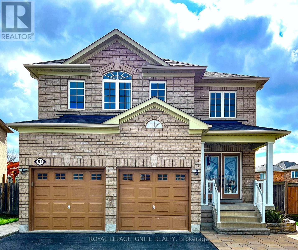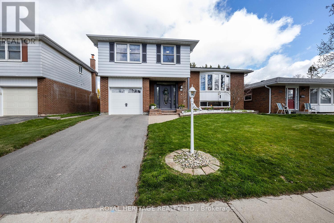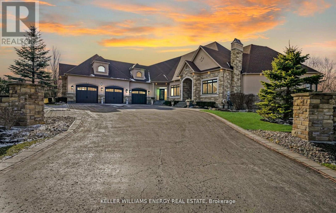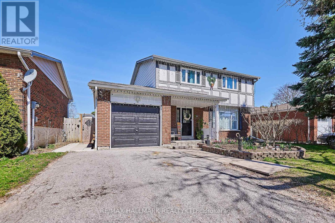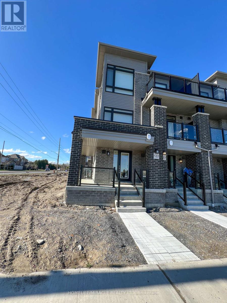8 Bloomsbury St
Whitby, Ontario
Welcome Home! This magnificent Brooklin home boasts 2993 sqf with 4 bedrooms and 4 baths. Beautifully crafted with 9 foot ceilings, grand foyer, formal living and dining area, huge kitchen with quartz counters and center island that is open to the great room, perfect for entertaining with a custom stone feature fireplace and loaded with pot lights and a beautiful arched entryway. Exquisite details throughout: hardwood flooring, main floor laundry, California shutters, upgraded light fixtures, custom paint and feature walls, double garage with indoor access and so much more. Walkout from the breakfast area to a large deck and custom interlock patio. This home must be seen! The second floor features 3 full bathrooms with 2 primary bedrooms with ensuite baths. An ideal 2nd-floor home office/den area as well as a luxurious primary bedroom with walk-in closet, large glass shower and large soaker tub with dual vanities. Excellent family location in the beautiful Tribute homes community! **** EXTRAS **** This home is magazine-worthy. Upgraded all brick model with custom interlock landscaping, too many upgrades to list in this 10+ move-in ready home. A++ location close to schools, parks, shopping and the 407. Do not wait on this one! (id:27910)
RE/MAX Jazz Inc.
2802 Thickson Rd
Whitby, Ontario
Lake Ontario waterfront. As per Geowarehouse, the lot size is 108' x 179' irregular. 0.46 of an acre with a great view. Boarded up cottage that is assumed to be land value only. Do not enter or go onto the deck as the condition is not known. Sold ""AS IS WHERE IS"" with no representation or warranties. Located south of Highway 401 at the end of Thickson Road. Go south to Crystal Beach Boulevard and turn right. As per CLOCA, this property is within the ""Shoreline Erosion Hazard"". New development is not permitted within this hazard. MPAC has the existing building at 2204 sqft and built in 1925. A rebuild of the existing structure may not be permitted. (id:27910)
RE/MAX Jazz Inc.
37 Soltys Dr
Whitby, Ontario
Welcome to this immaculate brand new sunfilled basement apartment situated in a highly desirable area of Whitby in a subdivision full of brand new homes within a close proximity to all amenities including park & school. This gorgeous apartment offers modern features including an open concept living rm,breakfast area & kitchen with stainless steel appliances and lots of cupboard space, 3 Bedrooms both offering a large window and closet space,2 bathrooms and an Ensuite Laundry. **** EXTRAS **** fridge,stove,washer,dryer included in rental (id:27910)
RE/MAX Royal Properties Realty
23 Goodfellow St
Whitby, Ontario
Welcome home to this beautiful 3 bedroom home located on a dead end street in family friendly Lynde Creek Neighbourhood! This location is top notch with great schools, ample parks, walking paths, easy access to bus stops and minutes away from shopping and highways. Featuring a large family size kitchen with loads of cupboard space, dining area that walks out to large deck with gas line perfect for summer bbqs and entertaining. Enjoy convenient garage access from your front foyer. Upstairs offers 3 spacious rooms including a walk in closet with closet organizers in the primary bedroom. Enjoy family time in your large rec area with a rough in for a washroom and separate den perfect for work from home space. Large backyard waiting for you to put your special touch on it. **** EXTRAS **** Existing: Fridge, Stove, B/I Dishwasher, Microwave, Washer, Dryer, All Electrical Light Fixtures And All Window Coverings. Backyard shed (id:27910)
Sutton Group-Heritage Realty Inc.
140 Auckland Dr
Whitby, Ontario
Welcome to this immaculate brand new sunfilled basement apartment situated in a highly desirable area of Whitby in a subdivision full of brand new homes within a close proximity to all amenities including park & school. This gorgeous apartment offers modern features including an open concept living rm,breakfast area & kitchen with stainless steel appliances and lots of cupboard space, 3 Bedrooms both offering a large window and closet space,1 bathrooms and an Ensuite Laundry. **** EXTRAS **** fridge, stove, washer, dryer included as part of the lease (id:27910)
RE/MAX Royal Properties Realty
56 Jerseyville Way
Whitby, Ontario
Step into the epitome of modern living nestled in the heart of Whitby's downtown charm. This incredible townhouse offers not just a home, but a lifestyle upgrade. Picture yourself in a private oasis just minutes away from everything you need - the Go Station, 401 access, major retailers, and groceries are all at your fingertips.But it's not just about convenience; it's about luxury. With 3 bedrooms and 2.5 baths, including a master suite boasting a custom closet and an en-suite bath with a stunning wall-to-wall glass shower, every detail is designed for comfort and elegance.Imagine starting your day with laundry conveniently located upstairs, and ending it on your beautiful large patio overlooking lush green space, your own tranquil retreat from the bustle of daily life.And with common element condo fees covering essentials like water, sewage, snow removal, and common area maintenance, your peace of mind is ensured.Don't miss the chance to make this exceptional townhouse your own - schedule your viewing today and experience modern living at its finest! **** EXTRAS **** Stainless Steel Fridge. Stainless Steel Stove & Stainless Steel Dishwasher , Washer And Dryer, California Shutters (id:27910)
Century 21 People's Choice Realty Inc.
78 Burning Springs Pl
Whitby, Ontario
A Rare Find Located In The Annex Of Brooklin Forest This Quality Built Zancor Home Backs Onto Green Space And Is Loaded With Upgrades. Energy Star Certified, Gourmet Kitchen With Cathedral Ceiling, Gas Wolf Range With Griddle, Granite Counters, Subway Tile Backsplash, Stainless Steel Hood Fan, Breakfast Bar, Built-In Benches With Storage, Speaker System Throughout, Hardwood Floors, Custom Wainscotting, Waffle Ceiling And Gas Fireplace In Family Room, Second Floor Laundry With Built-In Cupboards, Primary Bedroom With Cathedral Ceiling And 5 Pc Ensuite, Garage Access, Finished Basement (2020), Basement Bathroom (2020), Large Lookout Windows In Basement, Security System, Front Door Camera, Ecobee Thermostat, Stone Landscaping (2019), Backyard Patio, Custom Multi Tier Deck And Hot Tub. Don't Miss The Opportunity To Own This Gorgeous Home! (id:27910)
Right At Home Realty
416 John St W
Whitby, Ontario
Welcome to this charming downtown Whitby home, where modern updates meet timeless charm. Step onto the welcoming front porch, basking in the warmth of southern exposure, promising sunny days ahead. Enter the inviting living room, adorned with hardwood floors, elegant crown moulding, and bathed in natural light pouring through the large window. The spacious eat-in kitchen beckons with its array of features including pot lights, stainless steel appliances, a convenient breakfast bar, and ample storage space, ensuring culinary delights await. On the upper level, discover three generously sized bedrooms, each boasting hardwood floors, crown moulding, and one featuring a bespoke dressing room with custom shelving/closet organization. Spacious main bathroom, showcasing a stunning double sink vanity. Venture downstairs to the basement rec room, where cozy evenings await by the wood-burning fireplace amidst the rustic charm of barn board walls and illuminated by recessed pot lights. Outside, the private backyard oasis awaits, complete with a fabulous deck, perfect for entertaining friends and family amidst the tranquility of nature. Conveniently located close to all amenities, including schools, restaurants, shopping destinations, public transit, and mere minutes from highway access, this home offers the perfect blend of comfort, style, and convenience. Embrace the essence of downtown living in this meticulously updated and renovated gem. **** EXTRAS **** Shed & Powder Room 2020 Fence & Stone Pathway & Deck 2019 Side Deck & Windows (some) 2018 Composite Front Porch & Garage Door 2017 Roof 2015 Upstairs Bathroom 2014 Furnace 2007 A/C 2003 (id:27910)
RE/MAX Rouge River Realty Ltd.
11 Hialeah Cres
Whitby, Ontario
Do Not Miss, Ready To Move In! Fully Upgrade 4 Bedrooms With 4 Bathroom Home, Well Maintained By Owner. 50 X 120 Large Lot In Blue Grass Meadows Safe Community And On The One Of The Most Sought After Streets In Whitby. Functional Layout, Lots of Windows Filled With Bright Sunshine, Pot Lights, Kitchen Granite Counter Top, Brand New Stainless Steel appliances, New Washer/Dryer, New Wood Floors. Separate Side Entrance, Walk-Out From Family Room To A Relaxation Backyard, Family Room With A Wood Burning Fireplace Perfect For Christmas Family Time, Confirmable New 3Pc Ensuite In Master Bedroom, 4Pc Shared Bathroom With Granite Counter, Finished Basement Has A Spa And Jacuzzi, Drive Way Paved In 2023, New Interlocking In 2023. Very Convenience Location, Easy Access To 401/407, Minutes Distance TO Whitby Mall shopping Centre And Durham College. (id:27910)
Jdl Realty Inc.
3 Olerud Dr
Whitby, Ontario
Absolutely Stunning and meticulously crafted 2256 Square foot upgraded Brand New never lived in 4 bedroom ""Sloan A"" model on 40' Lot built by award-winning Tribute Communities in Chelsea Hill of West Whitby Community. $$$ spent in Builder Upgrades! Be first to call this house your New Home Sweet Home - Flooded with natural light, this layout is beyond spectacular featuring an open concept Chef's kitchen with Stainless Steel Appliances and large island opening to sun filled spacious Great Room complete with gas fireplace. Separate living/dining offers ample room for entertaining and family get togethers. Separate entrance to garage and mudroom area is perfect for busy growing families. Primary Bedroom is spacious and bright and the spa like ensuite is a dream. Hardwood floors, 9 ft ceilings, upgraded taller doors and archways, Smarter Home by Enercare includes Mobile app and video door bell. Close to all amenities, schools, Parks, Costco, Walmart and shopping centres. Centrally located minutes to highways 407, 412, and 401. Tarion Warranty Included! HST and HST rebate included in the price. (id:27910)
Slavens & Associates Real Estate Inc.
8 Donlevy Cres
Whitby, Ontario
Welcome Home to 8 Donlevy Crescent! Nestled in a demand North Whitby community, steps to schools, shops parks & McKinney Rec Centre with skate park & splash pads! This immaculate 3 bedroom, 3 bath family home offers a spacious open concept design featuring extensive california shutters & an impressive great room with cozy gas fireplace, built-in surround sound speakers & backyard views. Generous kitchen complete with quartz counters, new subway tile backsplash, breakfast bar, hardwood floors & stainless steel appliances. Breakfast area with sliding glass walk-out to an entertainers deck with built-in seating, lush gardens & pergola for added privacy! Upstairs offers 3 well appointed bedrooms including the primary oasis with 4pc ensuite & walk-in closet. 2nd & 3rd bedrooms both with double closets! This home is freshly painted in neutral decor & is move in ready! ** This is a linked property.** **** EXTRAS **** Roof Oct 2020, ADT alarm (no contract), roughed-in central vac & bathroom in basement. (id:27910)
Tanya Tierney Team Realty Inc.
106 Montgomery Ave
Whitby, Ontario
Executive 4+3 bedroom Tribute 'Imperial' Model with Legal Basement Apartment! Situated on a corner lot with large porch to enjoy the pond & treed views. Inviting entry with hardwood flooring throughout, formal living & dining rooms make this home perfect for entertaining. Gourmet kitchen boasting granite counters, centre island, backsplash, pantry, stainless steel appliances including gas stove. Spacious breakfast area with walk-out to a patio & fully fenced backyard. Impressive family room with cozy gas fireplace, pot lights, wainscotting & backyard views. Convenient sunken main floor laundry with garage access & separate side door entry. Hardwood staircase with elegant wrought iron spindles leads you to the 2nd level with 4 generous bedrooms. Primary retreat with walk-in closet & 4pc ensuite with soaker tub. 2nd bedroom with 4pc ensuite, 3rd/4th bedrooms with walk-in closets! Income potential with the stunning 3 bedroom, walk-up basement apartment featuring laminate flooring, pot lighting, spacious bedrooms, ensuite laundry, central vac & a gorgeous kitchen with quartz counters, huge centre island with breakfast bar, stainless steel appliances, custom cabinetry with soft close drawers, backsplash, pantry & more! Walking distance to demand schools, parks, rec centre & downtown Brooklin shops! **** EXTRAS **** Roof 2021, furnace 2022, 200 amp electrical panel. Basement - 2nd bedroom 5.66 x 2.34, 3rd bedroom 4.54 x2.90, both with above grade windows & double closets. (id:27910)
Tanya Tierney Team Realty Inc.
32 Coho Dr
Whitby, Ontario
Discover your dream home with this newly built, meticulously designed corner townhouse in Rural Whitby. Constructed in 2020, boasting 1971 sqft of stylish interior living area, this 4 bedroom, 4 bath home exudes modern comfort for today's lifestyle. Open concept kitchen with high-quality stainless steel appliances. Take one step inside and you'll be greeted by an alluring atmosphere, thanks to the engineer hardwood flooring throughout the house. A welcoming gas fireplace situated in the main floor adds a cozy, ambient touch perfect for those chilly winter nights. The attention to detail carries on with impeccable features like 9-foot ceilings and potlights. Direct access from the garage is a welcoming added convenience. The extra space this home offers is exceptional. A finished basement, complete with a 3 pcs bath and an additional spare bedroom, provides a great space for a family entertainment room, kid's playroom and fitness room. Location is prime! Only a few minutes drive to major highways - Hwy 401 and Hwy 412. Proximity to schools, shops, groceries, & parks. (id:27910)
Keller Williams Legacies Realty
408 Dovedale Dr
Whitby, Ontario
Step into this newly upgraded 3-bedroom bungalow nestled in Whitby's downtown area. The main floor features a cozy living space, a modern kitchen, and three well-appointed bedrooms. Descend the stairs to discover a separate entrance leading to the basement unit, offering two additional bedrooms and another full washroom, providing ample space for extended family or a potential nanny suite. Outside, a generously sized backyard awaits, perfect for children to play or for entertaining guests. The upgraded deck provides an ideal spot for al fresco dining or simply enjoying the fresh air. (id:27910)
Century 21 Leading Edge Realty Inc.
169 Kenneth Hobbs Ave
Whitby, Ontario
Location, Location, Location!! Do Not Miss This Cozy 3 Bdrm Town home With Its Exceptional Layout! Featuring 9Ft Ceilings In The Main Floor Family Room and Soaring Cathedral Ceiling on The Upper Level, This Beautiful Home Offers Open Concept Kitchen/Dining/Living Rm Area Including A Gas Fireplace and W/O From Kitchen To A Lovely South-Facing Deck Which Has Gas Hook-up for BBQ. Situated Close To All Area Conveniences Including Shopping, Transit, Community Centre, Places Of Worship, Schools, Playground, Etc! You Need To See This One Before Its Gone! **** EXTRAS **** Small POTL Fee of $182.23/mth (id:27910)
Royal Heritage Realty Ltd.
16 Teardrop Cres
Whitby, Ontario
Beautiful family home featuring large kitchen/breakfast area walkout to deck and yard, overlooking the stunning living room with fireplace and accent wall. Gleaming hardwood throughout. Upstairs offers 3 beds plus sitting area, generous size primary features a spa like ensuite with jacuzzi tub and recently renovated stand up shower and a walk-in closet. Over 1700 sqft plus fabulous finished basement with custom wet bar offering wine fridge and rack, great space for entertaining. Includes spacious bright laundry room. Wonderful fenced backyard, with both deck and stone patio. Other features and updates include, all brick exterior, garage access, potlights, california shutters, shingles (21) furnace and a/c (22)ensuite shower (23). **** EXTRAS **** Located on a quiet street in desired Brooklin, walk to schools, restaurants, parks, community centre, & downtown Brooklin. Golf, 407 and 412 and more. (id:27910)
Royal LePage Connect Realty
21 Melody Dr
Whitby, Ontario
Immaculate & well cared for Fernbrook bungalow nestled in the heart of Brooklin! The inviting front porch leads you through to the sun filled open concept main floor plan featuring extensive hardwood floors. Spacious family room offering a cozy gas fireplace for those cool summer nights. Designed with entertaining in mind in the formal dining room with elegant wainscotting. Generous kitchen complete with centre island, backsplash, gas stove & ample cupboard & counter space! Breakfast area with transom sliding glass walk-out to the deck & fully fenced backyard with gardens & mature trees for privacy! Main floor primary bedroom retreat boasting walk-in closet & spa like 4pc ensuite with relaxing soaker tub. 2pc bath with convenient main floor laundry access. 1502 sqft + the unspoiled basement awaiting your finishing touches! Situated steps to schools, parks, downtown Brooklin shops & easy hwy 407/412 access for commuters! **** EXTRAS **** Roof April 2013, furnace July 2015, central air July 2015 (id:27910)
Tanya Tierney Team Realty Inc.
5 Royal Collection Way
Whitby, Ontario
Amazing Opportunity To Rent A Brand New Townhouse In New Subdivision. One Of The Most Desired Communities In Whitby - Close To Hwys 401/412 And Major Attractions. Open Concept Living Area With Chefs Island. Lots Of Natural Sunlight! Walk-Out To Balcony From Living Room Ability To Place Bbq! Primary Bedroom Fts. Own Juliette Balcony And 3Pc Ensuite W/Walk-In Closet. Ground Level Has 3 Closets For Storage & Media/Entertainment Room - Can Be Repurposed As Den/Office/3rd Bedroom **** EXTRAS **** Stainless Steel Appliances - Fridge, Stove And Built-In Dishwasher, Washer And Dryer. Pet Friendly - Some Restrictions. Floor Plans Attached - Trinity Model 1766Sqft. Available Immediately. Unit Is Located Near Coho Dr & Kingfisher Way. (id:27910)
RE/MAX Escarpment Realty Inc.
56 Sutcliffe Dr
Whitby, Ontario
Welcome to your dream home!! You'll fall in love with this house for three compelling reasons. [1] Freehold Townhouse with Finished basement, total 3+2 Beds, 4 Baths, The double door entry adds a touch of elegance and sophistication to the property's front entrance. [2] The heart of this home is its modern kitchen featuring an island and high-quality quartz countertops, complemented by a stylish backsplash and stainless steel appliances. With 3 spacious bedrooms and beautifully appointed bathrooms, the open-concept design enhances the flow of the living space, creating a versatile and comfortable environment perfect for modern living. [3] Being situated on a ravine lot suggests that the property enjoys a picturesque and natural setting, providing a peaceful and scenic view. A finished basement is a valuable addition, as it provides extra living space and is ideal for entertaining guests or using as a recreation area. -->> Fully upgraded Home, Ready to Move in for First Time Home Buyer <<--- **** EXTRAS **** Double Door Entry, Gazebo in Backyard, Main Floor Laundry, Finished Basement with 2 beds, 1 full bath, Beautiful Home (id:27910)
Royal LePage Terra Realty
39 Thames Dr
Whitby, Ontario
Experience Luxury living in this refined 4 + 1 bedroom detached home, nestled in a desirable family-centric community. With meticulous renovations, revel in opulent features like 9-foot smooth ceilings, gleaming hardwood floors, and upgraded bathrooms adorned with quartz countertops and contemporary lighting. The fully furnished basement extends the living space with durable vinyl flooring. A highlight is the revamped kitchen and laundry area, boasting high-end stainless steel appliances. Enjoy cozy evenings by the inviting gas fireplace in the family room, while spacious living and dining areas accommodate gatherings. Recent garage enhancements and ample parking ensure convenience. Conveniently located near schools, transit, parks and major highways, this home offers the epitome of luxury and functionality. (id:27910)
Century 21 Titans Realty Inc.
65 Christine Elliott Ave
Whitby, Ontario
Welcome to 65 Christine Elliott Ave, where modern updates and fresh finishes await! This stunning Jasmine B model by Heathwood Homes features an open concept main floor with abundant windows, inviting ample natural light into the space. Spanning over 2300 sq ft on the main and secondfloors, and boasting a total of 3053 sq ft of living space as per the builders floor plan. Enjoy 9 ft ceilings on the main floor and basement, The kitchen showcasing a huge island with customdesigner cabinetry. Primary bedroom completed with a 9 tray ceiling, his & her w/i closets, w/5-piece ensuite featuring a double sink vanity. Laundry room on 2nd floor w/ additional storagespace. The builder-finished bsmnt featuring a bedroom with a 4-piece bathrm / Lots of storagespaces. Don't miss the opportunity to call this meticulously designed residence your new home! **** EXTRAS **** Fresh New Painting ( Whole House & Garage Doors) 2024/ New Lighting Fixtures 2024/ New Kitchen Countertops 2024 (id:27910)
Homelife New World Realty Inc.
116 Harrongate Pl
Whitby, Ontario
Location location! Taunton North beauty! This charming 3-bedroom, 2.5-bathroom home on a premium lot is the perfect blend of comfort and convenience. Step inside to discover spacious combination living/dining room, an updated kitchen featuring sleek quartz counters and centre island, ideal for whipping up delicious meals and entertaining guests, and a family room with a cozy fireplace. With a freshly painted interior, the home feels bright and inviting. Relax and unwind in the spacious primary bedroom, complete with a 4-piece ensuite for your comfort. And with two additional bedrooms and an unspoiled basement, there's plenty of space for everyone to spread out and make themselves at home. Located in a highly convenient area, this home is close to great schools, scenic walking trails, and the lovely Cullen Central Park. With shopping and dining options just a stone's throw away in this highly-sought after location, everything you need is right at your fingertips. Plus, Commute with ease thanks to quick access to Highway 407, ensuring you can reach your destination in no time. Whether you're headed to work or exploring the city, getting there is a breeze. Don't miss your chance to make this wonderful house your new home! **** EXTRAS **** Freshly painted with new broadloom, updated kitchen with quartz counters, primary ensuite with soaker tub and ""toe-tester"" in separate shower, unfinished basement ready your own design. (id:27910)
RE/MAX Hallmark First Group Realty Ltd.
26 Kressman Crt
Whitby, Ontario
Simply Move In And Enjoy! This Updated And Meticulously Maintained 2 Story Brick Home Is An Ultimate Gem And Is Located On A Cul-De-Sac In The Sought After Williamsburg Neighborhood Of Whitby. Step Inside & Discover A Formal Living Room, Dining Room & Beautiful Hardwood Floors Through Out. The Kitchen Is Stunning, Equipped With S/S Appliances(Gas Stove),Pot Lights And Large Island That Overlooks The Spacious Great Room W/ Gas Fireplace & Vaulted Ceiling-Perfect For Entertaining! An Updated 2Pc Bath And A Laundry Room (Gas Dryer) W/ Convenient Garage Access Complete The Main Level. Upstairs Are 3 Bedrooms With The Spacious Primary Offering A 4Pc Ensuite & A Walk In Closet. The Recently Renovated Basement Is Finished With Luxury Vinyl Flooring And Offers Additional Family/Entertaining Space, Plenty Of Storage And A Roughed In Bathroom Ready For Your Personal Touch! Outside, Enjoy Your Beverage Of Choice On The Deck Overlooking The Garden & Fully Fenced Yard. Ask About The Many Upgrades! ** This is a linked property.** **** EXTRAS **** Ideal Location With Access To Hwy 401/412/407, Transit, Major Amenities/Shopping, Schools, Parks And Restaurants. All Major Updates Recently Completed. Furnace (2023), Roof (2019), Windows (2020) (id:27910)
Coldwell Banker 2m Realty
25 Drewbrook Crt
Whitby, Ontario
Fantastic 4 bedroom Family home, on a desirable, child safe court! Impeccably maintained by the original owner, this home has never been offered before! Great layout with formal living and dining rooms! Updated kitchen has stainless steel appliances, under valance lighting & new light fixtures, combined breakfast offers a walk-out to large deck and private fully fenced yard (no neighbours behind) Just in time for Summer! Primary Bedroom has separate sitting room, Large walk-in closet & 4 Pc. Ensuite. Upper level offers 3 more Spacious bedrooms, great for a growing family! Large driveway with parking for 6 cars with no sidewalk! Conveniently located close to shopping, schools, & transit! **** EXTRAS **** New Roof (April 2024) Newer Furnace & Central Air Conditioner, Some Windows replaced (id:27910)
RE/MAX Rouge River Realty Ltd.
64 Jason Dr
Whitby, Ontario
*Offers Accepted Anytime* 1st Come 1st Serve - (No need to play the bidding war games!) - Located in a Beautiful Area of Whitby, this Stunning and Spacious 4+2 Bedroom Corner Lot All Brick Detached Home with Inlaw Suite is sure to impress! Featuring Separate living, Family and Formal Dining Rooms ideal for a growing Family or entertaining Guests. Immaculate Kitchen with Quartz Countertops, Hi - End Stainless Steel Appliances, Centre Island and an Abundance of Storage Space. New Light Fixtures and Freshly Painted throughout, Windows (2018-2020) Furnace and AC (2020) there's nothing for you to do but move in and relax! Lovingly maintained by Mr. and Mrs Clean :) The oversized and Fully Fenced Backyard with Large Deck Makes for a serene Oasis in those Lazy Hazy Days of Summer! Enjoy Fresh Fruit for Breakfast from your very own Pear, plum & Cherry Trees! Basement Features 2nd Kitchen, Living, 2 Additional Bdrms and Separate Washer/Dryer hookups! Main Floor Laundry! Upper Level Skylight Bathes the 4 Generous Sized Bedrooms with tons of Natural Sunlight! Close to Several Primary and Elementary Schools, Parks Transit and all Amenities. Easy Access to Highway - Get to Toronto in 30 Minutes or Less! What more Could you ask for? :-) (id:27910)
Royal LePage Connect Realty
19 Canadian Oaks Dr
Whitby, Ontario
Located on a beautifully landscaped, premium 60ft corner lot, this gorgeous 3+1 bedroom home could be the perfect place to raise your growing family! You're going to love the incredibly spacious layout with multiple living spaces including the formal living/dining room, cozy family room with wood-burning fireplace and open concept rec room in the basement! Gorgeous remodeled kitchen with quartz counters, stylish backsplash and stainless steel appliances with walk-out to the private yard with incredible stone patio, gazebo and perennial gardens. Three spacious bedrooms upstairs including the Primary retreat with large walk-in closet and renovated 4 pc semi-ensuite! Finished basement with separate entrance, 4th bedroom with Egress window (2017) and 3pc bathroom (2017), beautiful rec room, workshop, cold cellar and finished storage room! Impressive curb appeal with professional landscaping, extended driveway and extensive gardens and excellent location in the heart of Whitby close to all amenities! **** EXTRAS **** Furnace '19, Roof '20, Quartz counters '24, Light fixtures throughout '24, Basement bathroom '17, Egress window in Basement '17, Professional landscaping front and back '18, added insulation/ventilation '22, Freshly painted '24. See list* (id:27910)
RE/MAX Rouge River Realty Ltd.
9 Jerseyville Way
Whitby, Ontario
Modern 2 Storey Town-Home - Just 6 Years New. Open Concept Living, Dining and Kitchen. Large Bedrooms. Inside Entry from Garage. This Home Features Many Upgrades Including Kitchen Cupboard, Back-Splash, Quartz Counters, Fresh-Paint and Interlock in Backyard. Hardwood Throughout Main Floor, Built-in-Sprinkler System and Pot Lights. Close To 401/412/407, School and Go Station. **** EXTRAS **** S/S Fridge (2024), S/S Stove, S/S Dishwasher, Washer & Dryer, Central Air Conditioner, Garage Door Opener & Remote, All Light Fixtures, All Window Covering. $254 Monthly POTL Fee Covers Water, Snow/Garbage Removal. (id:27910)
Right At Home Realty
17 Preservation Pl
Whitby, Ontario
Indulge in luxury living in this exquisite Williamsburg bungaloft. This Delta Rae Home exudes sophistication and warmth. The open-concept layout integrates the kitchen, dining, and livingspaces, fostering an atmosphere of connectivity and effortless entertaining. Vaulted ceilings and2-storey windows usher in an abundance of natural light. The gourmet kitchen serves as the heartof the home, stainless steel appliances, two ovens, custom cabinetry, and premium finishes. Aspacious island and an abundance of granite countertops provides ample space for meal preparation and casual dining. Retreat to the primary bedroom sanctuary with ensuite and walk-in closet. Upstairs, discover a versatile hidden room adaptable to your lifestyle and two more largebedrooms. Your private outdoor oasis is complete with a waterfall, koi pond, expansive patio, loggia, and lush landscaping. Your luxury living extends into the finished basement: family room, built-in bar, fourth bedroom, office and gym. adding another layer of comfort and functionality to your home. **** EXTRAS **** All kitchen applicances, washer/dryer, all ELF, bar fridge/microwave (id:27910)
Right At Home Realty
305 Trent St W
Whitby, Ontario
Tired of the cookie cutter home? Then step back into time with one of Whitby's most prestigious homes complete with original character and modern finishings. Live your best life with grand-high ceilings on main 2 levels, beautiful decor and oversized rooms. This home features original hardwood on main 2 levels that brings the charm of yesteryears to present. Beautifully appointed kitchen with travertine floors, eat-in area that walks out to backyard. Cozy wrap around porch with potlights, and enclosed sunroom overlooking the well established english gardens complete with babbling brook pond. Make your way to the 2nd level where each large bdrm has walk--in closets and grand ceilings, Large Laundry Room to make laundry a delight and w/o to deck that leads to gym above garage. This gym is complete with a 3pc bath and has all the amenities a gym junkie could want. Continue to the 3rd floor where you will find your own private master suite! Complete with wrap around closet with custom built-ins, hardwood floors, corner fireplace, and a glorious ensuite with heated floors, large shower with steamer, and custom built-ins. This home truly brings the magic to every season! **** EXTRAS **** Imagine a lifestyle of living that wants for nothing! Conveniently located within minutes to the 401 and the 412 connector. Walk to shops, bistros in the downtown area and walking distance to the GO and waterfront trails! Sellers (RREA) (id:27910)
Our Neighbourhood Realty Inc.
1628 Rossland Rd E
Whitby, Ontario
Presently used as a single family residence with 3+2 bedrooms, 2 full baths. Separate side entrance and roughed-in kitchen in basement. Many upgrades in recent years, including flooring, windows, furnace, air conditioner, hot water tank, fencing, garage door, driveway, finished basement and more. Paved regulation-size basketball court in the backyard. Was used for drills and tournament pre-pandemic. Large oversized shed for storage. Living room walks out to covered back patio. Super location right on Rossland Rd, just east of Thickson, minutes to Hwys 401, 407, 413, downtown Whitby and suburban Brooklin. Right on transit routes. Room for 6 cars on the driveway with paved drive to backyard for easy delivery of equipment, supplies. Set back from the road with mature trees in front yard -- maximum privacy for the occupants. **** EXTRAS **** All existing appliances, all existing light fixtures, all existing window coverings, gas furnace, central air conditioner (2023), tankless hot water system, shed, drive-thru detached garage (id:27910)
Engel & Volkers Toronto Central
20 Chiswick Ave
Whitby, Ontario
Stunning 4 bedroom, 3 bath, all brick built by Melody Homes! The 'Brock' model features an impressive main floor plan complete with extensive california shutters, gorgeous lighting updated in '24, wired for smart cables on each level with the builder & more! The inviting front porch leads you into the foyer with transom windows offering a sun filled main floor plan boasting an elegant formal dining room with wainscotting - perfect for entertaining! Spacious family room with vaulted ceiling & backyard views. Family sized kitchen offering breakfast bar, Maytag stainless steel appliances including built-in dishwasher & microwave. Spacious breakfast area with garden door walk-out to a maintenance free composite deck & fully fenced backyard! Convenient main floor laundry with garage access & ample storage space! Upstairs is complete with 4 well generous bedrooms including the primary retreat with walk-in closet, backyard views & spa like 4pc ensuite with soaker tub! Nestled in a demand community in Brooklin, steps to catholic & public schools, parks, transits & easy hwy 407/412 access for commuters! This home shows pride of ownership & is move in ready! ** This is a linked property.** **** EXTRAS **** C/air '16 w/new capacitor installed '22, R/I c/vac & R/I bsmt bathroom, alarm system, high eff. Whirlpool Cabrio Platinum washer/dryer. Upgraded broadloom under padding, upgraded door knobs/hinges/stops '24. (id:27910)
Tanya Tierney Team Realty Inc.
8 Langmaid Crt
Whitby, Ontario
Discover the perfect blend of tranquility and convenience in this stunning brick home, situated on a quiet, rarely offered court in the high-demand Blue Grass Meadows. This beautiful property, set on a premium treed and landscaped lot, exudes charm and elegance with its picturesque setting. Inside, the home boasts 3 + 1 spacious bedrooms and 3 bathrooms, including the Primary bedroom with a 4 piece semi-ensuite, ensuring comfort and functionality for family living. The chefs kitchen features granite countertops and stainless steel appliances, flowing seamlessly into an open concept living space that is ideal for both entertaining and relaxed everyday life. The location of this home is as convenient as it is beautiful, just minutes away from highway 401, the Whitby GO station, shopping centres, parks, transit, and all essential amenities. Whether you're enjoying a quiet evening in the lush backyard or entertaining guests in the spacious interiors, this home accommodates all aspects of modern family living. Don't miss the chance to make 8 Langmaid Court your new home! (id:27910)
RE/MAX Hallmark Realty Ltd.
30 Lowder Pl
Whitby, Ontario
Absolutely Stunning Family Home Nestled In The Charming Blue Grass Meadows Neighborhood, Known For Its Natural Areas And Parks. Step Inside And You'll Be Instantly Captivated By The Freshly Painted Interiors And New Pot Lights. A Warm and Inviting Living Room That Seamlessly Connects To The Dining Room With Walk Out To The Beautiful Deck, Making It Perfect For Both Entertaining And Everyday Family Living. Family Size Kitchen, Showcasing New Stainless Steel Appliances and New Kitchen Cabinets. The Primary Bedroom Features Walk-in Closets And Dressing Area Plus This Charming Home Has Finished Walkout Basement With A Large Deck, Adding Valuable Extra Living Space And Versatility To The Home. This Home Offers a New Landscape Outdoor Space for Family Fun and is Ideal for Entertaining with No Neighbors Behind. Conveniently Situated In Close Proximity To Parks, Whitby Waterfront, Transit, Malls, Major Highways And Walking Distance To Excellent Schools. Don't Miss Out On The Opportunity To Make This Wonderful Property Yours! ** This is a linked property.** (id:27910)
Exp Realty
35 Bradford Crt
Whitby, Ontario
Well Appointed 4 Bed/4 Bath Executive Home On Very Large Pie Lot(0.4 Acre) In One Of Whitby's Most Sought After Communities. Built In 2018 This Home Boasts Of 9 Ft Ceilings, Hardwood, Polished Porcelain & Broadloom Floors, Stone Countertops, Entertainer's Kitchen, Upgraded Cabinetry, High-end S/S Appliances, Upgraded Light Fixtures/Pot Lights, Butler's Pantry, 3-car Tandem Garage. It's Situated At The End Of Quiet Cul-de-sac. Enjoy The Beautifully Fenced In Backyard With New Large Flagstone Hardscape, String Lit Pergola And Your Very Own Hot Tub. The Convenience Of This Location Is Second To None With Every Amenity Imaginable Close By And Some Of The Area's Best Schools Within Walking Distance. If You're A Commuter, Then You Will Love The Proximity And Accessibility Of Durham Transit, GO and Hwy's 401 & 407. This Is A Home To Raise or Grow Your Family In One Of The Best Cities In Canada. **** EXTRAS **** Cabinetry in garage is negotiable (id:27910)
Royal Heritage Realty Ltd.
1115 Myrtle Rd W
Whitby, Ontario
Looking for peace and serenity but still want to be close to all amenities? Ideally located in the hamlet of Ashburn, this family home is located just a few minutes from downtown Brooklin with easy access to the 407. Large country kitchen with plenty of room for family gatherings. The living room has multiple windows that allow the natural light to shine in. Four bedrooms and two full baths, plus a separate office space for the work at home professional. Large deck on the back is ideal for relaxing on lazy summer days. **** EXTRAS **** Tenant responsible to pay heat and hydro. Landlord will look after grass cutting and snow removal. (id:27910)
Royal LePage Terrequity Realty
128 Shrewsbury Dr
Whitby, Ontario
This meticulously renovated home boasts over $150,000 of upgrades over the last 2 years. Brand new vinyl flooring throughout the main floor leads way to the stunning new kitchen which features stainless steel appliances as well as a new granite counter and a new backsplash. Continue to the family room and you will be awestruck by the accent wall featuring an electric fireplace mounted in large format porcelain tile. Make your way up the renovated staircase to find 3 generous sized bedrooms, 2 of which feature large walk in closets. The upstairs Washroom boasts miraculous tilework both for the heated flooring and for the upgraded shower. The Finished and renovated basement along with the oversized windows provides options of another bedroom or family room. The backyard and 2 level deck is easily accessible both through the house or through the garage. This property is conveniently located close to shopping restaurants and transportation as well as many parks and schools. Welcome Home! (id:27910)
RE/MAX Hallmark First Group Realty Ltd.
#bsmt -72 Christine Elliott Ave
Whitby, Ontario
Basement for rent. Spacious 2 bedroom unit in a desirable neighbourhood. Laminate flooring throughout the unit. Close to schools, shopping, parks and transit. Newly renovated with separate entrance. Tenant to pay 30% of utilities. Separate laundry & 1 parking included. (id:27910)
RE/MAX Metropolis Realty
8 Aspen Park Way
Whitby, Ontario
Offers anytime!! This cozy townhome in Whitby offers a comfortable living space with plenty of room to relax. Tucked away on a quiet cul-de-sac, with picturesque views of a lush, forested field just across the way, it's still close to everything you need. The bright open concept living and dining area is perfect for both relaxation and entertaining, with lots of natural light flooding in. The oversized eat in kitchen is perfect for a growing family. On the second floor, the primary bedroom boasts a walk-in closet and a convenient 3-piece ensuite bathroom for added privacy and luxury. Originally 3 bedrooms, this home was converted into a 2-bedroom layout, creating more generous living space in the second bedroom. The finished basement is a flexible space with a walk out the private backyard, great for outdoor activities, gatherings, or simply unwinding in the fresh air. Convenient house-to-garage access. Don't miss the chance to make this charming residence your own and experience the best of both worlds - a quiet haven in a thriving community. Walk to schools, parks and transit. Close to shopping, trendy Downtown Whitby and the Whitby GO station. Easy access to Highway 401. (id:27910)
RE/MAX Rouge River Realty Ltd.
34 Bliss Crt
Whitby, Ontario
Welcome to 34 Bliss Crt. This is the Home youve been waiting for! This 3+1 Bedroom, 4 Bathroom Beauty on a quiet cul-de-sac has been fully renovated top to bottom with an In-law suite in the basement with a full kitchen and separate laundry. The 2nd Floor includes a Huge Primary Bedroom with an Ensuite, Walk in Closet, Laundry, and office in the common area. The Main floor has a large Living room, Dining room with gas fireplace, and a fantastic Eat-in Kitchen. The extra wide lot is extremely Private and includes ample parking, perennial gardens with automatic sprinklers + irrigation system, large fully covered front porch, fully fenced backyard completely landscaped that includes a Hot Tub and Inground Swimming Pool. Too Much to Include here. More photos, description, virtual tour, floor plans + much more on the dedicated website ** This is a linked property.** **** EXTRAS **** All ELF's, Window Coverings including California Shutters throughout and drapery, Gas Stove, New Range Hood Microwave, Fridge, Dishwasher, 2 Clothes Washers + 2 Dryers. Quartz Counter Tops. 5 zone Irrigation and Sprinkler Systems 2022.. (id:27910)
Century 21 Heritage Group Ltd.
146 Guthrie Cres
Whitby, Ontario
Welcome to the prestigious Otter Creek/Queens Common community, where luxury meets family-friendly living in one of Whitby's most sought-after areas with one of the top rated schools within walking distance. Experience the perfect blend of character and modern appeal in this stunning 3-bedroom, 2-bathroom home, professionally renovated to the highest standards with top-of-the-line finishes from top to bottom. Every detail has been thoughtfully designed to create a space that is as beautiful as it is functional. You'll love the main level of this home, which features two skylights, a living area, a dining area, and a gourmet kitchen that is both stylish and practical. The kitchen boasts top-of-the-line stainless steel appliances, hardwood floors, and backsplash. Heading down a few stairs to a side entrance leads to an open-concept lower level with built-in cabinetry that features a family room, office area, exercise room, and a large laundry. The large carport can easily be converted into an enclosed garage. Step outside and discover the meticulously landscaped yard that offers a private retreat on an oversized 50 x 150 lot with a sparkling pool and an oversized patio that creates a relaxing backyard oasis. This is the perfect place to unwind after a long day or entertain guests on a beautiful summer evening. Come and experience the luxury and comfort of living in the heart of Otter Creek/Queens Common community. Don't miss your chance to make this stunning home your own. **** EXTRAS **** 50 x 150 ft lot, 16 x 32 Salt water Pool Liner (2017) Pump-Variable Speed (2017) Gas Heater (2018) Furnace, Air Conditioner, Hot Water Tank (Oct 2020) all owned, Patio door (2023, Skylights (2019) Extensive Landscaping, Bell Fibe ready, (id:27910)
Royal Heritage Realty Ltd.
26 Hawkstone Cres
Whitby, Ontario
One of the most beautiful homes in the area is on a large 50x125-foot lot. Convenient location close to amenities and quick access to 401. A newly renovated kitchen combined with living is where you'll want to hang out with friends and family. A cozy family room with a fireplace and large window. The walk-out basement offers a beautiful separate 2-bedroom apartment with a kitchen and living room for extra income. The hardwood staircase and skylight provide natural light to the four generous bedrooms, including the master suite with a walk-in closet and a four-piece bathroom. (id:27910)
Aimhome Realty Inc.
7265 Baldwin St N
Whitby, Ontario
Welcome to Brooklin! Hard to find 5 bed home with a workshop/outbuilding and garage on nearly 2 acres at the edge of town! Nicely updated and deceptively large country home with wood flooring, skylights, built ins, large rooms and a great layout! Large family sized kitchen, huge windows overlooking the expansive yard and lots of natural light. Beautifully treed, level lot with majestic trees and a mature lawn. Long asphalt driveway with loads of parking. 1,800Sqft Workshop is insulated and has its own electrical panel, and has Two 10' Bay Doors, Two Separate rooms, A Finishing Room & Huge Storage Loft! Partially Finished Basement offers some additional rec and storage space. Freshly painted and ready to go - this is a rare opportunity! **** EXTRAS **** Attention contractors/landscapers - Rare opportunity for a rental with an outbuilding and outdoor storage space. Ample parking for equipment. (id:27910)
Keller Williams Advantage Realty
35 James Govan Dr
Whitby, Ontario
Your Search Ends Here! Masterfully Built, Tastefully Designed, Very Bright & Beautifully Kept Home. Amazing Opp. for a First Time Home Buyer or anyone looking to upgrade. This Town House comes W/3 Bed & 3 Washroom and Finished Basement. Gleaming Hardwood Flooring on the Main Floor w/Pot Lights. Spacious Dining Room overlooking to Separate Family Room with Gas Fireplace. Chef Delight Kitchen with Quartz Countertop, S/S Appliances O/L to Breakfast Area with Walkout to Beautifully Landscaped Backyard with Deck for perfect Summer Entertainment. 2nd Floor features Spacious Primary Room with W/I Closet & 5 Pcs Ensuite. 2 Other Good Size Bedrooms with 2nd 4 Pc Washroom. . Professionally Finished Basement with Spacious Rec Room Big Windows in Basement for Lot of Natural Light. Not to Be Missed Home. **** EXTRAS **** Close To All Amenities, Walking Distance To School, Parks, Marian, Waterfront, Trails, Bus Stop. Not To Be Missed House. (id:27910)
Save Max Ace Real Estate
51 Harkness Dr
Whitby, Ontario
Immaculate all brick home with huge premium lot!!! Incl beautiful hardwood in Main & Upper levels, beautiful finished bsmt with 3 Pc washroom. Approx 4000 Sq ft of finished living space, 2nd floor laundry, sunny southern Exp - Perfect for Pool. Within Sinclair High School District, Parking for 4 cars, easy access to schools, shopping, parks, transit 401, Go Train, Harbour, Univerisity, etc. (id:27910)
Royal LePage Ignite Realty
924 Dublin St
Whitby, Ontario
Boasting 4-Bedrooms, this Rare 4-Level-Sidesplit is located in one of the most Desired Neighborhoods of Downtown Whitby. Generous Living & Family Rooms Offer an Abundance of Recreational Spaces, featuring Separate Walk-Outs to a Sizable Deck in a Private Backyard with No Rear Neighbours. The Premium 50X130-Lot features Garage and Driveway Parking for 3 and Exterior Space to Entertain Your Guests, Children and Pets. Minutes away from HWY 401, Whitby GO Station, and Every Imaginable Amenity, this Home is Commuter and Family Friendly. **** EXTRAS **** Above Ground Pool, Kitchen Countertops ('24), Main Level Vinyl Flooring ('24) (id:27910)
Royal Heritage Realty Ltd.
4 Calistoga Dr
Whitby, Ontario
Custom Built Bungalow Located In Sought After Brawley Estates An Enclave Of Custom Crafted Residences. This Executive Estate Home Boasts 3781 Sq Feet On The Main Floor With 3 Beds & 4 Baths. Situated On A Private 2.3 Acre Lot With Extensive Landscaping And Large Covered Outdoor Porch Overlooking Lush Gardens. Main Floor Features Many Luxurious Finishes With Grand Front Entrance, Open Concept Great Room With Custom Fireplace And Mantle Overlooking Gourmet Designer Kitchen, Hardwood Floors, 10,12 And 14 Foot Decorative Ceilings Throughout. The Grand Master Features A Crystal Fireplace With Stone Surround, 5 Piece En-suite With Heated Floors And Spacious Walk-In Closet. The Unfinished Basement Offers An Additional 3700 Sq Feet Of Living Space And Awaits Your Personal Vision With 9 Foot Ceilings & Walk-Out. **** EXTRAS **** S/S Fridge, Stove, Built In Wall Oven And Microwave, Washer, Dryer, All Electric Light Fixtures, Central Vac, In-Ground Sprinkler System, Garage Door Open & Remote (2), All Blinds. (id:27910)
Keller Williams Energy Real Estate
26 Michael Blvd
Whitby, Ontario
Be the first to live in this beautifully renovated and well appointment basement apartment. Enter through your private entrance into a bright and spacious open concept kitchen/living area with High ceilings throughout. Never used luxury appliances in kitchen plus ample space for separate dining and living areas will make this apartment stand out from the rest. Two well sized bedrooms, private laundry area and new designer bathroom round out this fabulous home. **** EXTRAS **** Quick access to Hwy 401 and Hwy 412. Short drive to groceries, shopping and restaurants. (id:27910)
RE/MAX Hallmark Realty Ltd.
32 Esquire Way
Whitby, Ontario
2Bed 2.5 Bath 3 Storey End Townhome With Beautiful Side yard, Balcony Off Master, Recreation Room On Ground Floor, Walk In Laundry Room On Lower Level, Walk In Pantry In Kitchen, 9' Ceilings On Main Floor, Quality Kitchen Cabinetry & Spacious Island With Flush Breakfast Bar, Stainless Steel Undermount Sink, Convenient Garage To House Door Entrance, Central Air Conditioning, Framed Glass Enclosure, 5 Appliance Package (Stainless Steel Fridge, Stove, Dishwasher; Stackable Washer/Dryer), Stairs Main To Upper Floor, Quartz Kitchen Countertops. (id:27910)
Homelife/miracle Realty Ltd

