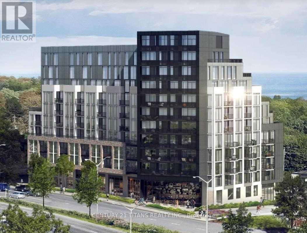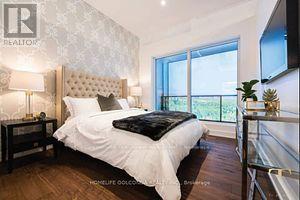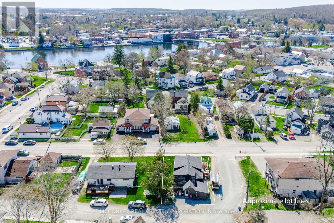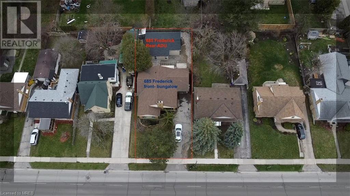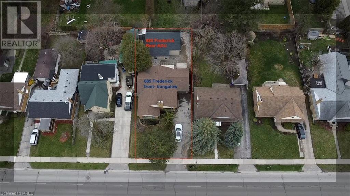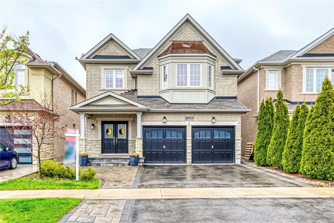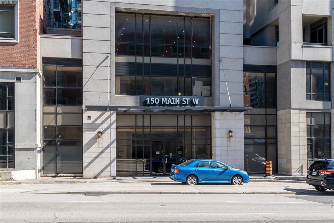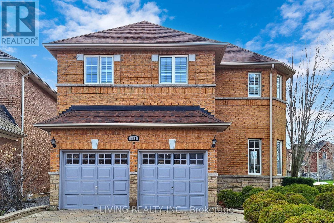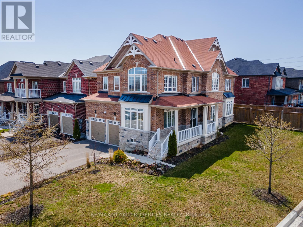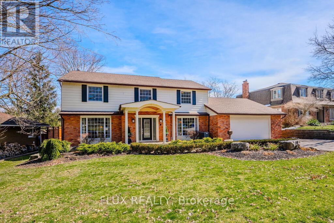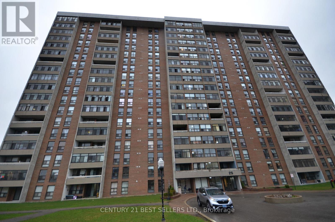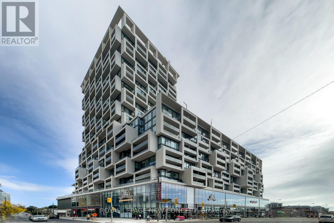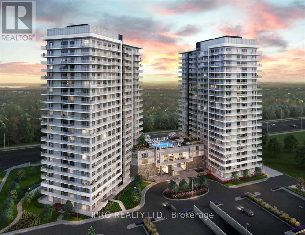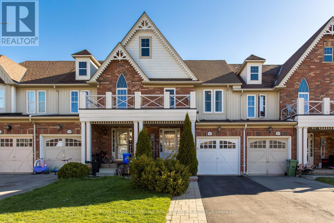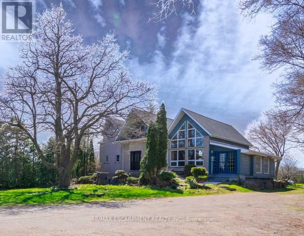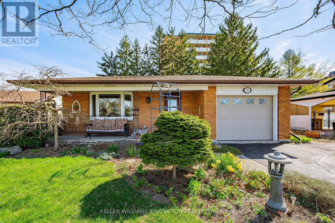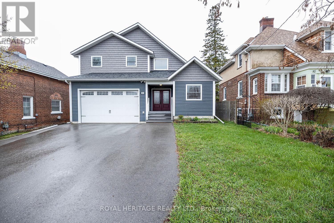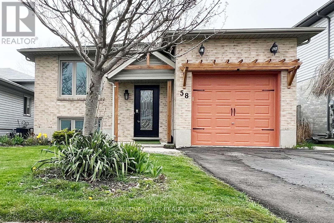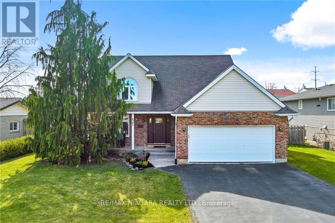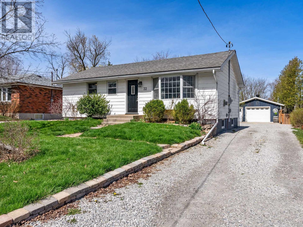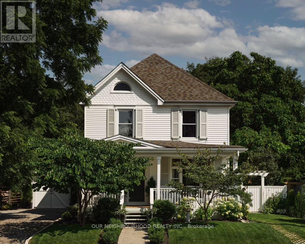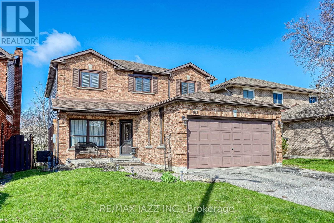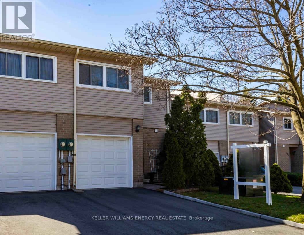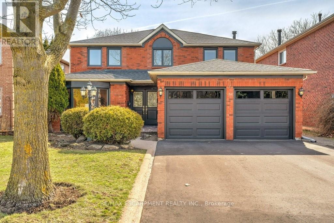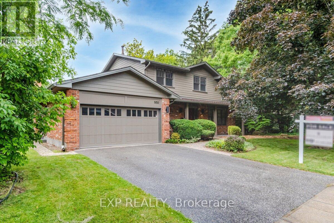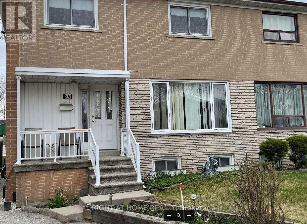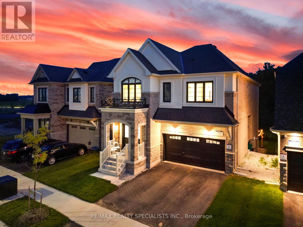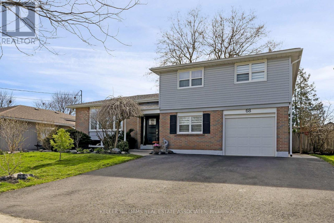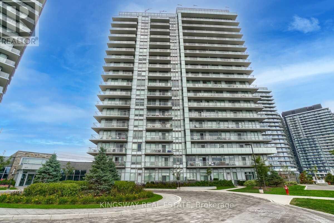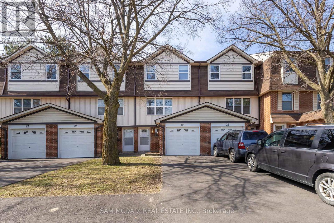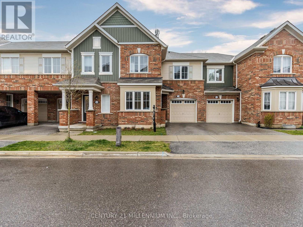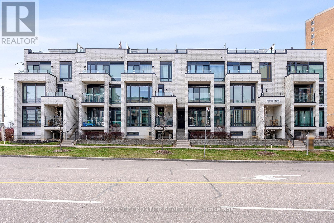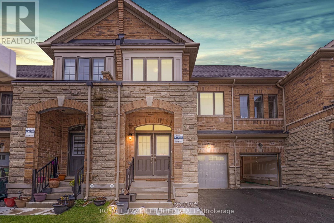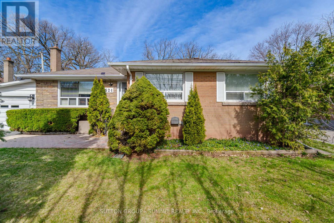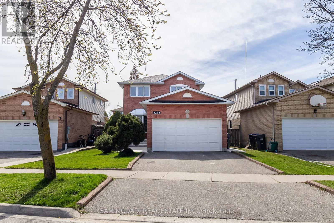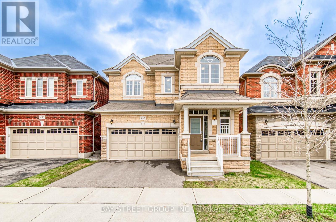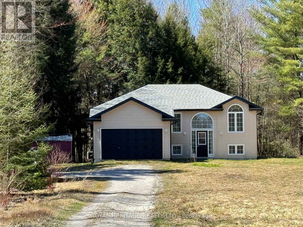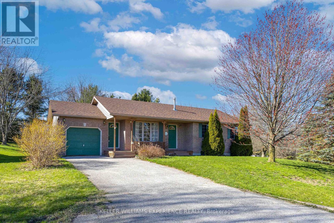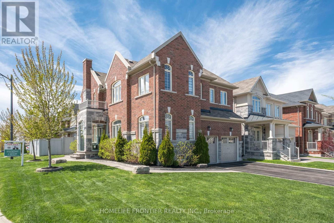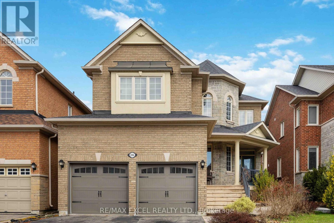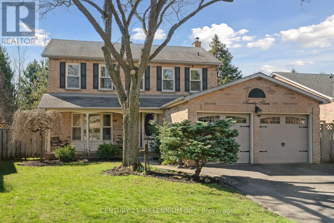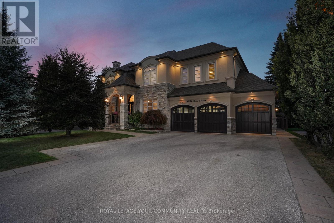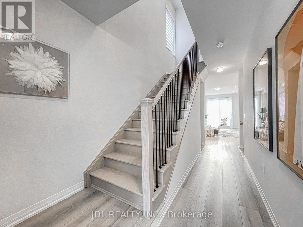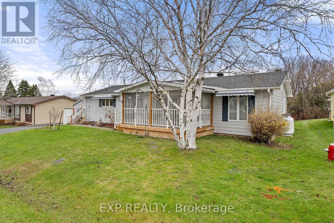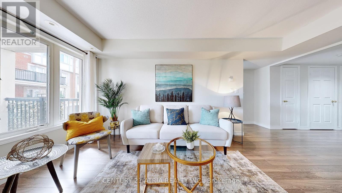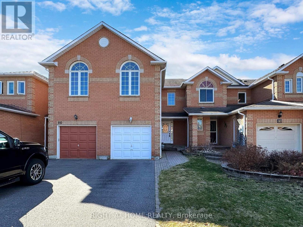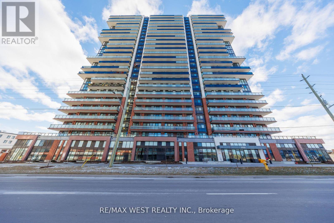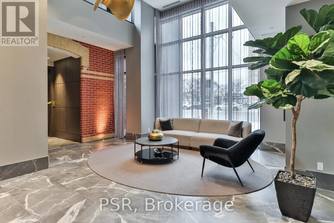#418 -90 Glen Everest Rd
Toronto, Ontario
New Condo, Only 1 Years Old. Great Location And 1 Parking Included. Close To Many Amenities, Gym, Restaurants, Public Transportation And More. Nice Balcony View. Stainless Steel Appliances With Granite Counter Tops. 1 Washroom. Very Close To Scarborough Bluffs And Downtown. Won't Last Long. Tenant Pays Own Hydro & Water (id:27910)
Century 21 Titans Realty Inc.
#n543 -7 Olympic Gdn Dr
Toronto, Ontario
Brandly new Unit Flooded with Natural Sunlight and Breathtaking Unobstructed Views. This 2+1 Bedroom Residence Boasts Upgraded Kitchen and Bathrooms, Elegant Laminate Floors, and Thoughtfully Installed Pot Lights. Indulge in Luxurious Amenities Including a Fitness Center, and a Spacious Party Room with Gatehouse Security for Added Peace of Mind. With the Subway and Shops Just Steps Away, This Home Offers a Perfect Blend of Style and Convenience. Cleaning will be provided prior to closing. (id:27910)
Homelife Golconda Realty Inc.
69 Maple St
Trent Hills, Ontario
Updated Five bedroom home located in scenic Campbellford, steps to elementary school, and Hospital is just a couple minutes away! New hardwood flooring, house has been set up into two units ( 1-3 bedroom 1 bath unit & 2 bedroom 1 bathroom unit), so potential to live in one unit and rent out the other!! Updated newer windows, newer siding & facia & soffits, & eaves troughs, new trim throughout. Separate hydro meters and separate heat for both sides. Grocery a short walk away and the river and famous bakery all nearby! Two road frontages offer visibility for a home based business! (id:27910)
Mcconkey Real Estate Corporation
685 Frederick Street
Kitchener, Ontario
685 Frederick St is one of the very few ADU (additional dwelling unit in the back yard) in Kitchener and Waterloo area. If you are a big family trying to live closer and also need some some space in between , 685 Frederick St is the one for you. If you are an investor looking for POSITIVE CASH FLOW, 685 Frederick St is the one for you. 685 Frederick St includes a total living space over 3000 sqft. The front unit is an amazing bungalow with 2 bedrooms+ 1 living room in the main level and 2 bedrooms + 1 family room in the basement. The basement in the front unit can be easily converted to a legal basement due to its huge space on both main and lower level and existing separated entrance. The new built 2 bedroom 818 sqft additional dwelling unit in its backyard is perfect for either in-laws or extra incomes. Existing duplex (+potentially legal basement unit) with 2-3 rental incomes within ONE purchase, 685 Frederick St can roughly generate $6000-7000 dollars rental income. For a big family or multi unit use, parking is the KEY. 685 Frederick St includes 1 garage parking and 5 drive way parkings. Super close to Highway 85, Schools, Webber park, Frederick Mall, Shantz Park and Stanley Park Conservation Area. With all that being said, 685 Frederick St is one of the most unique multi residential property in KW area. (id:27910)
Homelife Landmark Realty Inc
685 Frederick Street
Kitchener, Ontario
685 Frederick St is one of the very few ADU (additional dwelling unit in the back yard) in Kitchener and Waterloo area. If you are a big family trying to live closer and also need some some space in between , 685 Frederick St is the one for you. If you are an investor looking for POSITIVE CASH FLOW, 685 Frederick St is the one for you. 685 Frederick St includes a total living space over 3000 sqft. The front unit is an amazing bungalow with 2 bedrooms+ 1 living room in the main level and 2 bedrooms + 1 family room in the basement. The basement in the front unit can be easily converted to a legal basement due to its huge space on both main and lower level and existing separated entrance. The new built 2 bedroom 818 sqft additional dwelling unit in its backyard is perfect for either in-laws or extra incomes. Existing duplex (+potentially legal basement unit) with 2-3 rental incomes within ONE purchase, 685 Frederick St can roughly generate $6000-7000 dollars rental income. For a big family or multi unit use, parking is the KEY. 685 Frederick St includes 1 garage parking and 5 drive way parkings. Super close to Highway 85, Schools, Webber park, Frederick Mall, Shantz Park and Stanley Park Conservation Area. With all that being said, 685 Frederick St is one of the most unique multi residential property in KW area. (id:27910)
Homelife Landmark Realty Inc
4701 Irena Avenue
Burlington, Ontario
Welcome to this beautiful 3 bed, 4 bath detached home in Alton Village. The property has great curb appeal with a 2 car garage for lots of parking. Upgraded hardwood, stairs, pot lights, and lighting throughout. Beautifully renovated eat-in kitchen with quartz countertops, island and cabinetry for extra storage. Walkout through custom California shutters to the mini deck and interlocking in the backyard, ideal for BBQ's and hosting family or friends. Convenient main floor laundry room. Large family room upstairs with cozy gas fireplace and media wall with shelving across. Large primary bedroom with 4 pc ensuite. 2 more generously sized bedrooms with big windows for lots of natural lighting and closets. Professionally finished basement with a 3pc bath, office/4th bedroom, wet bar and another cozy gas fireplace perfect for entertainment or lounging. Ideal location, great school district with easy access to all amenities including Shopping, Steps to Top Schools, Highways and Parks/Trails. Book a showing today! (id:27910)
RE/MAX Escarpment Realty Inc.
150 Main Street W, Unit #ph3
Hamilton, Ontario
Nestled in downtown Hamilton, Unit PH3 at 150 Main Street West epitomizes urban luxury living. This stunning penthouse, located on the southwest corner, offers unbeatable views of the city skyline and distant mountains, blending urban energy with natural beauty. Floor-to-ceiling windows flood the space with light, complementing the carpet-free, modern interior. With 2 bedrooms and 2 bathrooms, it's perfect for individuals or small families. The open balcony provides a serene outdoor retreat. Residents enjoy amenities like a gym, indoor pool, party room, and BBQ courtyard. The central location ensures convenience, with shopping, dining, the library, and public transportation just steps away. In Unit PH3, residents experience the best of city living in a luxurious penthouse setting (id:27910)
1st Sunshine Realty Inc.
124 Sandwood Dr
Vaughan, Ontario
Welcome To The Beautiful & Bright 4 Bedroom Detached House in the High Demand Thornhill Woods Community. Great Designed layout with 9' Celling on Main Floor. Hard Wood Floors on 1st Flr, Granite Countertops in Kitchen Combined W/ S/S Appliances. All 4 Bedrooms Are Of Good Size, Master Has An Elegant 5 Pc Ensuite & W/I Closet. Separate Entry Professionally Finished Basement Is A Perfect For Entertainment Or Extra Family Income. Close to High Ranking Schools, Close to Parks, Grocery Stores, Retail, Restaurants, Library, Community Centres, Short Drive To Rutherford GO Station, Hwy 7, Hwy 407. **** EXTRAS **** 220V 60A high power EV charging cable installed. New CAC (2023) and Furnace (2023), New Roof (2019). (id:27910)
Living Realty Inc.
38 Quick Tr
Clarington, Ontario
Executive All Brick Corner Lot Home Located in a Highly Desirable Neighbourhood in Bowmanville. This Gorgeous Bright & Spacious 3110 Sqft Home Situated on A Ultra Premium Pool Size Lot on a Quiet Cul-de-sac Family Friendly Street. Wonderfully Designed And Spacious Main Floor Layout. Office In The Front Granting Separation For The Work From Home Option. The Foyer Then Opening Into A Spacious Dining, Living and Family Area With Excellent open concept Kitchen Design Featuring a Large Island and Walk Out to a Massive Backyard. 4 Large Bedrooms Including Primary Bedroom With Spa Like 5Pc Ensuite, 2nd Bedroom Also Has Its Own 4Pc Ensuite. The 3rd & 4th Bedrooms Share A Jack & Jill Bathroom. No Sidewalk, Can Accommodate 6 Cars With a Double Garage. Walking Distance to Walmart, Winners, Loblaws, and Restaurants, Convenient Transit, Mins To Highway, Beach Park And All Amenities, Perfect Community For Your Growing Family, This Is It! The Perfect Neighbourhood Awaits.*Check Out The Video Tour* (id:27910)
RE/MAX Royal Properties Realty
11 Rosslinn Rd
Cambridge, Ontario
Dreaming of living in luxury? Look no further than 11 Rosslinn Road. This beautifully maintained detached home, located on a huge lot, is sure to be a showstopper! Located in the highly sought after West Galt neighbourhood, with top rated schools, beautiful parks & trails along the Grand River & minutes to downtown Galt with great local shops, dining & the gorgeous Cambridge Mill. Plus easy access to the 401 & Blair road that leads to Conestoga College, perfect for all commuters. As you walk through the front door you will be in awe by the grand entrance & spiral staircase. The stunning formal living room & dining room both have hardwood floors, glass french doors & large picturesque windows allowing for an abundance of natural light. The spacious kitchen features integrated appliances with matching custom panels, plenty of cabinet space, a stand-out hood range, & matching bar. Plus access to the sunroom, which feels like you are vacationing in Italy, providing the perfect place to relax with your morning coffee. The family room has hardwood flooring &a natural gas fireplace for those cozy winter nights. The main floor is complete with a large laundry room, two2pc powder rooms & access to the double car garage. Upstairs you will find 3 spacious bedrooms & the main5pc bathroom, plus the large primary suite with a walk-in closet & a gorgeous 4pc ensuite that features marble tile, a luxurious bathtub & stand-in shower. The fully finished WALKOUT basement is the entertainer's dream with a bar area, pool table, & projector set up, perfect to watch the game or have a family movie night! The basement also features pot lights throughout, a 3pc bathroom, a bonus room & doors that lead to your fully fenced in private backyard & hot tub. The spacious backyard showcases a large lot with landscaping rocks, a stone patio & deck. The double car driveway allows parking for 4 cars & an additional 2 in the garage. This could be your dream home! Call today for a private tour. (id:27910)
Flux Realty
#1407 -25 Kensington Rd
Brampton, Ontario
3 Bed 2 Washroom Spacious Unit in a Great Location, This property features OVER 1200 sqf of living space, 3 Good Size Bedrooms, Master with an ensuite and walk in closet, 2 washrooms , Locker, Underground Parking, Open Balcony and Very Large Living Area Combined with Dining Room. This Gem with some TLC can be the perfect comfortable home for anyone, perfectly located close to Shopping, Bramalea City Centre, Transit, School, Park, Church and much more. **** EXTRAS **** SS Fridge, SS Range, Stand up Freezer, Mini Fridge, Microwave , All ELF's and all window coverings. (id:27910)
Century 21 Best Sellers Ltd.
#3204 -5 Soudan Ave
Toronto, Ontario
Welcome To The Heart Of Midtown. The Iconic Art Shoppe Lofts+Condos. This Sleek & Modern 2 Bed +Media + 2 Bath Corner Suite Is Drenched In Natural Light With Soaring 10 Ft Ceilings. Floor To Ceiling Windows With Access To 2 Balconies Overlooking Breathtaking Views Of The City. 697 Sf Interior + 117 Sf (53 + 64) Exterior Space. Built-In Closet Space In The 2nd Bedroom. Enjoy 33,000 Sq Ft Of 5 Star Amenities On The 6th, 8th, & 18th Floor: Rooftop Infinity Pool W/ Cabanas, Bbq + Dinning Area, Multiple Lounges, Yoga Room, Cardio Room, Wine Tasting Room, Theater Room, Party Room & More! 1 Parking Included. Amazing Location. Shopping, Entertainment & Transit At Doorstep. Less Than 130 Meters From Eglinton Subway Station. 2-Min Walk To The Future Eglinton Lrt. Located Directly Above Farm Boy, Staples, West Elm Furniture, Oretta & More! (id:27910)
Royal LePage New Concept
#1008 -4655 Metcalfe Ave
Mississauga, Ontario
Beautiful unit w/panoramic south-view! 1Br + Den w/2 full bthrms! 9ft ceiling, O/concept, modern kitchen affix w/hi-end SS appls; Bright & airy w/flr to ceiling glass wdws w clear view as far as lake Ont! Amazing LOC - opposite Erin MillsTC, steps to Superstores, restaurants, banks & Credit Valley Hospital! In top schs district ie John Fraser HS/Gonzaga HS/Credit Valley Elem S; Quick access to Hwy 403/407/QEW; 5 mins dr to MISS downtwn & 25 mins to TOR downtwn **** EXTRAS **** Fabulous building amenities-outdoor pool/rooftop garden/bbq area, 24hrs concierge/sec, gym, party rm, guest suites, lounges & more! Comes w/1 parking & 1 locker; Tenant pays hydro; Rare internet included in rent; Available 01 June/TBA; (id:27910)
Ipro Realty Ltd.
21 Fox Run
Hamilton, Ontario
1300SF freehold townhome in sought-after, family-friendly Waterdown. Walking distance to parks, creeks & convenient access to schools, dining, amenities & hwy. Perfectly placed for both tranquility & easy urban access. Single car driveway plus garage & inviting front porch. With fully fenced rear yard & spacious deck, shed & mature cedars providing. Inside, find engineered hardwood floors throughout the main level and an open concept layout that combines the living, kitchen & dining areas incl gas F/P. The pristine white kitchen is complete w granite counters, tile backsplash & generous breakfast bar, plus walkout to the backyard deck. Upstairs, the generous primary suite offers a W/I closet & private 3PC ensuite bath. 2 additional bedrooms & 4PC main bathroom accommodate family & guests comfortably. The LL presents a blank canvas w laundry facilities & potential for additional living space, complete w rough-in for an additional bathroom. A blend of comfort, convenience & potential. (id:27910)
Royal LePage Burloak Real Estate Services
735 Brock Rd
Hamilton, Ontario
Package deal! A lot of living space in this offering, situated on one acre of privacy. This home features 2660 sq ft above grade with two bedrooms on the main level, a primary retreat with ensuite on the upper level and an exceptional great room with a walkout to a porch. The kitchen offers a large island open to spacious dining space. The lower level includes an additional bedroom and 4 piece bath. The rear yard is designed for hosting large pizza parties or bbqs with an outdoor kitchen and pizza oven. Loads of granite throughout. Use your imagination and apply your finishing touches to create your own oasis. Let's get you home! (id:27910)
RE/MAX Escarpment Realty Inc.
82 Strathcona Cres
Kitchener, Ontario
Welcome to 82 Strathcona Crescent in the tranquil Heritage Park neighbourhood. This bright 3-bedroom, 1.5-bathroom home features a eat in kitchen with beautiful back splash, a formal dining room and a large living room for all your family gatherings! A bright sunroom with heated floors, that leads to your private landscaped back yard with a water feature perfect retreat for outdoor relaxation! The basement offers an entertainment area - finished with pecan wood details, a spacious laundry room and a bonus room! Enjoy ample parking for 4 vehicles. Conveniently located, within walking distance, to shopping, schools, a library, and trails, this home offers modern comfort in a serene setting. Don't miss out! (id:27910)
Keller Williams Innovation Realty
110 Palmer Rd
Belleville, Ontario
This Home warmly welcomes with soaring, vaulted ceilings and a spacious, open Living and Dining Room Layout. With 3+1 Bedrooms, 4 Bathrooms, and Family & Breakfast Rooms functionally situated across 3,080 sqf (Above Grade) - this property reflects a harmonious blend of Hosting Potential and Personal Family Comfort. The Primary Bedroom boasts a 5-Piece Ensuite Bathroom, Two Generous Walk-In Closets, and the Serenity of your very own Walk-Out Balcony, which overlooks a Spacious Backyard with Forever Decking, Hot Tub ('21), Waterproofed Porch, & No Rear Neighbours. This sizable 49.21X139.50 Premium Lot is nestled on a quiet street in the desirable West End with convenient proximity to Multiple Schools, Amenities and Major Travel Ways. Enjoy the charm of Small Town Living in a Large & Updated Home. **** EXTRAS **** Furnace & HWT Owned, HWT Martino (2021), Hot Tub (2021), A.C (2023), HRV System, Automatic Garage Door, Direct Garage Entry (id:27910)
Royal Heritage Realty Ltd.
58 Sunrise Cres
London, Ontario
Welcome to this charming bungalow 3+2 bedrooms,1+1 full bathrooms, 2 kitchens, in a serene and private setting, perfect for families or investors. This home features 3 bedrooms and 1 bathroom on the main floor, with a spacious living area, a bright and airy kitchen and laundry. The basement boasts a Nanny suite with a separate entrance, 2 bedrooms, 1 bathroom, a kitchen, and a separate laundry area. This is ideal for extended family members, guests, or multiple uses. Enjoy the peaceful green view with no neighbours at the back of the property. Step outside into your own personal Oasis with a spacious deck with a pergola, terrazzo for BBQ, and fire pit area, perfect for hosting unforgettable barbecues and relaxing evenings. The lush landscaping surrounds the backyard, creating a natural privacy barrier that allows you to unwind and enjoy the outdoors in peace. Whether you're looking to entertain guests or simply enjoy a quiet evening under the stars, this backyard oasis provides the perfect setting for all your outdoor activities. The convenient location provides easy access to the highway, making commuting a breeze. With parking for 3 cars and located on a quiet street, this home offers the perfect combination of convenience and tranquility. Don't miss out on this fantastic opportunity to own a versatile and well-maintained property. Air conditioner,and furnace (2023). Contact me today to schedule a viewing or for more information. (id:27910)
RE/MAX Advantage Realty Ltd.
6791 Buckingham Dr
Niagara Falls, Ontario
Welcome to 6791 Buckingham Drive, a charming haven nestled in the heart of Niagara Falls. This inviting 2-story, 3-bedroom, 2-bathroom home offers ample space for families to thrive, all within a highly sought-after neighborhood. Step inside to discover a thoughtfully maintained residence, where comfort meets practicality. Recent upgrades, including a upgraded kitchen, main floor bathroom (2024), New Furnace (2023), and many more! With a generous lot size of 70x120, there's plenty of room for outdoor enjoyment, highlighted by an inviting inground pool. Picture lazy summer days spent lounging poolside or gathering with loved ones in the spacious backyard oasis. Convenience reigns supreme with essential amenities just moments away. From Costco and Walmart Supercenter to the nearby Cineplex and a variety of parks and trails, everything you need is within easy reach. Plus, with Niagara Falls' best restaurants and activities just a short drive away, endless entertainment awaits! (id:27910)
RE/MAX Niagara Realty Ltd.
32 Fife St W
Haldimand, Ontario
Welcome to your cozy retreat in Caledonia, just 15 minutes from Hamilton and the Highway 403. This charming bungalow offers two spacious bedrooms on the main level and a third in the basement, along with a generous rec room and two versatile extra rooms. Meticulously maintained and updated, the home features a modern kitchen with a gas stove and a welcoming living room with a gas fireplace, creating a warm and inviting atmosphere. Outside, a sprawling oversized lot provides ample space for outdoor activities or potential expansion, complemented by a large detached two-car garage for hobbyists. With100 Amp Service, natural gas available and roughed in for heating to be added, and wired internet connectivity, convenience is assured. The home's location offers the perfect blend of suburban tranquility and urban accessibility. Proximity to shopping amenities ensures convenience, while the scenic GrandRiver and nearby parks cater to outdoor enthusiasts. Impeccably maintained with pride of ownership evident at every turn, this residence exudes charm and character. Welcome home to your slice of paradise in Caledonia, where convenience and comfort intertwine effortlessly, offering the ideal retreat for those seeking suburban serenity without sacrificing urban amenities (id:27910)
Keller Williams Complete Realty
402 Ontario St
Grimsby, Ontario
ONE-OF-A-KIND PROPERTY! 214 ft deep lot with park-like backyard backing to ravine. This 2.5 storey Century Home is one of Grimsby's original Character homes loaded with original charm fully renovated top to bottom & inside out. The personal home of an interior designer, featuring 3 bdrms plus a bonus loft, 2 bathrooms, 1950 sqft. cozy covered front porch, The main level includes a spacious front foyer, & stunning Modern kitchen, luxury vinyl flooring, new gas fireplace with B/I bookcase in formal living room, W/O to spacious deck from family room, newly renovated main floor laundry & 3 piece bathroom. Step out the back door to a backyard like no other with large new deck, mature trees, gardens, and koi pond & 15x9 swim spa. The second level features 3 spacious bdrms & a newly renovated 5-piece bath. Incredible newly finished loft space on 3rd level is perfect for a 4th bdrm or at home office, basement features newly added mudroom & rec room with plenty of storage. The property features two driveways with parking for 8 cars and detached garage. Fantastic location walking distance to the Lake and easy access to the QEW and beautiful Downtown Grimsby! **** EXTRAS **** Shingle (19), Full Exterior (22) Kitchen (22) Bathrooms (22) Basement(23) Loft (22) Landscape (22) (id:27910)
Our Neighbourhood Realty Inc.
824 Lavis St
Oshawa, Ontario
**OPEN HOUSES Saturday April 20th 5-7pm & Sunday 2-4 p.m & 5-7 p.m. ** Opportunity knocks! This solid large 4 bedroom, 3 bath home located on quiet street in Oshawa's family friendly Pinecrest community. Short walk to schools, parks, restaurants and shopping. Upon entering you're greeted by a generous foyer. The living room features a large bay window filling the space with natural light. The adjacent dining room offers ample space for entertaining guests. The kitchen, while functional could benefit from modern updates providing an exciting opportunity for customization and personalization. The step down family room featuring gas fireplace is a cozy retreat. Upstairs, the four bedrooms offer plenty of room for a growing family or guests. The primary suite includes a private en-suite bathroom. Outside, the expansive backyard provides a peaceful retreat with mature trees and plenty of space for gardening. Other features include a large finished basement with separate space for gym or home office. Main floor laundry and access to 2 car garage. This house presents a fantastic opportunity for someone with vision and creativity to transform it into their dream home. With its solid bones and desirable location, it's sure to attract attention from buyers eager to put their stamp on a property with endless potential. **** EXTRAS **** Furnace 2023. Central air 2023. Shingles 2016. (id:27910)
RE/MAX Jazz Inc.
#108 -1133 Ritson Rd N
Oshawa, Ontario
Location! Location! Location! Don't miss out on this incredible opportunity to own in a highly desirable, family-friendly neighbourhood. This property offers an unbeatable location within walking distance to L.A Fitness, groceries, medical facilities, restaurants, schools, parks, and public transit. The kitchen features an abundance of cabinets for all your storage needs and is complete with a walk-out to your backyard, while the second floor features 3 spacious bedrooms accompanied by a private 4-piece bath. This condo townhome, presents the perfect canvas for customization, offering the potential to make it your own. With its convenient location and endless possibilities, this townhome is ideal for first-time buyers or investors looking to capitalize on its potential. **** EXTRAS **** Buyer Representative To Verify All Taxes And Measurements. (id:27910)
Keller Williams Energy Real Estate
2110 Brays Lane
Oakville, Ontario
Fully renovated Exceptional 4+1 Bedrm executive residence approx. 4000 sq ft of living space. Situated on a private lot backing onto Greenspace in the sought-after Glen Abbey area. This grand two-story home effortlessly combines sophistication with the comforts of home. From the gracious Foyer French doors lead to an expansive Living RM & Dining RM, ideal for family gatherings. The stunning new white kitchen walks out to large deck overlooking a large private yard backing onto lush greenspace. The kitchen transitions into a spacious Family RM featuring a wood-burning fireplace, creating a cozy ambiance for both everyday living & entertaining. The finished basement awaits, offering a cozy Rec RM with fireplace, a large Games RM & bar perfect for hosting gatherings or enjoying leisurely evenings. As well as a new bath & den ideal for guests, or a home office. The upper level has 4 large Bedrms & 2 luxurious new baths. Ideally located near top-rated schools, parks, and essential amenities. Freshly painted/all new windows & blinds/front doors/garage doors/driveway/hardwoods & stairs/new lighting/kichen & appliances/4 baths (all past 3-6 months). Furnace/AC/Shingles (19). New stove installed after photos taken (id:27910)
RE/MAX Escarpment Realty Inc.
5053 Spruce Ave
Burlington, Ontario
This is more than just a house, it's a lifestyle. Welcome to your private oasis in a ravine setting. Where tranquility meets luxury, indulge in complete privacy, while soaking in the pool and unwinding in the hot tub. Fully renovated gem that exudes sophistication and modernity. Cozy up by the fireplace while enjoying breathtaking views of the fully treed backyard. Enjoy cooking in the kitchen w/ high end appliances, stylish cabinetry, and captivating views of your backyard. Fabulous primary bedroom with a huge walk in closet and spa like bath. Sought after location with the perfect balance between tranquility and accessibility. Surrounded by lush greenery and the soothing sounds of nature, you'll feel transported to a world away from the city's hustle and bustle. Yet, just a short drive away, you'll find a plethora of shopping, dining, highway, and entertainment options to suit your every need. This house checks off every box. What more do you need? Book a private showing today! All furniture included! **** EXTRAS **** Top-notch schools nearby. 4 parks, 8 rec facilities within 20-min walk.Public transit steps away (bus stop 3 mins, rail 26 mins).Safety ensured with fire station, police, hospital within 6.97km. (id:27910)
Exp Realty
39 Rainswood Crt
Toronto, Ontario
Beautiful Well Maintained Semi Detached Home on a Quiet Court. Pie shaped lot with a fenced yard. 4 bedroom home with strip hardwood on second level. Granite countertop, built-in bench kitchen seating. Large lot with great potential for an additional accessory unit. Broadloom in great shape with strip hardwood underneath.Extras:Sun filled home and backyard being on the south west side at the end of the court. Solid foundations, no issues, a nice splash of paint and call it home. **** EXTRAS **** Fridge, Stove, Washer and Dryer. All light fixtures, window coverings, dressers and other furniture, kitchen table and chairs. Gas Fireplace as is. (id:27910)
Right At Home Realty
465 Thornborrow Crt
Milton, Ontario
This stunning detached home boasts an exquisite blend of stone and stucco exterior, inviting you in through double doors into a realm of luxury.RAVINE LOT Backing onto GREENBELT. As you step inside, be greeted by high end finishes, including wide plank white oak floors, setting the stage for elegance throughout. The heart of the home lies in the upgraded kitchen, featuring a remarkable 9-foot island, stone countertops, ample cabinetry and built-in appliances, perfect for culinary enthusiasts and entertaining. Adjoining is the expansive great room, complete with a cozy gas fireplace and a walkout to a deck overlooking the serene Greenbelt, ideal setting for barbequing in nature's tranquility. Offering unparalleled versatility with not one, but two primary bedrooms, ideal for accommodating in-laws or guests. Escape to the spa-like bathroom off the main primary bedroom. The full-size basement features a walkout overlooking the lush ravine and an additional side entrance, offering endless possibilities for additional living space or in-law suite. Convenience is key with a thoughtfully designed mudroom providing direct access to the garage and an additional staircase leading to the basement, ensuring seamless transitions throughout the home. Nestled on a quiet street, in the pristine new section of Milton. Don't miss your chance to make this extraordinary property your own! (id:27910)
RE/MAX Realty Specialists Inc.
68 Moore Park Cres
Halton Hills, Ontario
Executive In-Law Luxury Suite // Custom Lavish Elmwood Dream Kitchen // Cozy Living Room Fireplace // Spacious Backyard Oasis Elegant, Expansive Sidesplit! This stunning residence has been meticulously renovated and redesigned to cater to the executive lifestyle. The remarkable backyard retreat features a spacious, luxurious patio with a roof, a generously sized garden shed, and landscaping adorned with Georgian Bay quartz, creating a perfect setting for entertainment and relaxation. Inside, the chef's kitchen has been recently renovated to the highest standards, showcasing a massive quartz island, a breakfast bar, custom Elmwood cabinetry, and high-end stainless-steel appliances, including a double oven. The kitchen opens to a spacious dining area and a contemporary living room with an elegant electric fireplace. Up a few steps, you'll find three large bedrooms with luxurious hardwood flooring, built-in cabinetry, and a primary bedroom offering abundant storage and a sparkling three-piece bath with a heated floor. The mid-level features stunning hardwood flooring and two executive rooms with large windows, perfect for use as bedrooms, office space, or a recreation area, all opening onto beautiful views and access to the private patio and backyard oasis. The basement level is home to a richly finished in-law suite, boasting ample space and natural light from its long, expansive window. The suite includes a modern full kitchen with a quartz countertop, ceramic walls, and porcelain flooring. The elegant bathroom features a large glass shower and a granite sink with wood cabinetry. Additionally, this luxurious home offers an abundance of storage space throughout, ensuring both style and functionality. **** EXTRAS **** In-Law Luxury Suite, Porch with Roof, Timed landscape lighting, Heated floor in ensuite bathroom, eco-friendly electric anti-scale system (id:27910)
Keller Williams Real Estate Associates
#1403 -4699 Glen Erin Dr
Mississauga, Ontario
Functional & Efficient Space In This 1 Bed+Den W/ Parking & Locker! Sold-Out Mills Square By Pemberton Group Is A Walker's Paradise, Steps To Erin Mills Town Centre's Endless Shops & Dining, Schools, Credit Valley Hospital & More! Situated On 8 Acres Of Extensively Landscaped Grounds & Gardens. 17,000Sqft Amenity Building W/ Indoor Pool, Steam Rooms & Saunas, Fitness Club, Library/Study Retreat, & Rooftop Terrace W/ Bbqs. This Is The Perfect Place To Live! (id:27910)
Kingsway Real Estate
#25 -235 Bronte St S
Milton, Ontario
Opportunity Knocks! Investors, Contractors and end users, this is the one for you! This is your chance to to get an amazing property and turn it in to the home of your dreams. This 3 bedroom 2 bath Townhome boasts a massive living room along with a very spacious Primary bedroom. Fabulous location! Enjoy the coming weather in your private backyard. Being only steps away from great amenities and a stone's throw from major hwy's, this home has it all to offer! Offers, to be reviewed on April 30, 2024. (id:27910)
Sam Mcdadi Real Estate Inc.
126 Lemieux Crt
Milton, Ontario
Location Location Location!!! Beautiful 3 B/R 4 W/R FREEHOLD townhouse located in the much-desired Ford neighbourhood in Milton, known for its Escarpment views, Velodrome, Schools, Parks, Walking Trails, a great mix of amenities & Greenspace. Mattamy Spring Vale Model, built in 2018, offers 1764 sq ft and backs onto Heritage house. This bright and well-maintained TH has many beautiful upgrades and is move-in ready. Family Sized kitchen with stainless steel appliances, huge centre island and breakfast area with walkout to back yard. Open concept family room with fireplace. Separate living room. Access to home from garage. Upper level has a spacious primary bedroom with a 4 pc ensuite and walk in closet . 2 additional generous sized bedrooms and an additional washroom make up the upper level along with laundry and a cozy reading nook. New basement with large windows, rec room, exercise room and 3 pc washroom. Entertainers backyard, perfect For Bbqing Or Relaxing After A Long Day. This One Is A Must See! **** EXTRAS **** Freehold TH, No condo fees!! Ford - One Of Milton's Newer Neighbourhoods, Continues To Gain Popularity With Newly Built Homes, Schools, Shops, Hospital, Restaurants, Highways, Go Station, Parks, Conservation, Trails & Much More. A Must See! (id:27910)
Century 21 Millennium Inc.
#410 -130 Widdicombe Hill Blvd W
Toronto, Ontario
Stunning Modern Stacked Townhouse! Upgrades Including Hardwood Stairs, Hardwood Floor, Granite Countertop, Backsplash, Pot Lights, Newly Painted, Open Quiet Balcony, Roof top Terrace, One Udgd Parking, Separate Locker, Easy to access to 401and 427, Walking Distance to the future site of the Martin Grove-Eglinton Station of the Eglinton Crosstown West LRT. Waling distance to Metro, LCBO, pharmacy, Restaurants, park. Some photos are Virtual Staging, Please verify Room sizes. (id:27910)
Homelife Frontier Realty Inc.
128 Adventura Rd
Brampton, Ontario
Top 5 Reasons Why You Will Love This Home; 1) Just Over One Year New Luxury Townhome In One Of The Most Highly Desirable Neighbourhoods In Brampton! 2) Gorgeous Open Concept Main Floor Plan With Oversized Great Room. 3) Oversized Extended Kitchen With Island Overlooking Breakfast Space. 4) All Four Bedrooms On Second Floor Are Great In Size, Primary Bedroom With Spa Like Bathroom! 5) Separate Entrance (From Garage) To Partially Finished Basement - Framing/Electrical/Plumbing Done For A Two Bedroom Basement With A Full Bathroom & Kitchen (id:27910)
Royal LePage Certified Realty
521 Wildwood Dr
Oakville, Ontario
Builders and renovators, this is a fantastic opportunityl Wth a spacious lot,65 X 134 and the close proximity to amenities like highly ranked Pinegrove Public School, and all the shops, restaurants, cafes,pubs in Kerr Village, making this pocket very desirable! The street has so many recent rebuildsl Bilders could create something truly special on this large lot. No large tree concerns in this backyard however, the large neighbouring trees add a nice canopy and touch of nature to this large flat backyard. A separate entrance leads to the basement nanny suite complete with living quarters, kitchenette, a room currenily used as a bedroom and a nice 2 pc bathroom. Open concept upstairs with an island where a wall used to be. The bathrooms and kitchen have been upgraded. Don't miss this opportunityl This street is undertransition and so desired! Act quickly! (id:27910)
Sutton Group - Summit Realty Inc.
3293 Greenbelt Cres
Mississauga, Ontario
Welcome Home To This Stunning Freshly Painted Detached Turn Key Home In Lisgar. Pride Of Ownership Is Evident In This Cozy Home Located On a Quiet Crescent Which Features 3 + 1 Bedrooms, 4 Bathrooms, A Finished Basement And Fully Fenced Rear Yard. Hardwood Throughout Above Grade. New Central Vacuum With New Outlets (2015), New Front Door(2018), New High Efficiency Enlarged Primary Window (Triple Glazed Argon-2018),New High Efficiency Primary Ensuite Window (Triple Glazed Argon-2018), New Rheem High Efficiency Furnace R96V 70K BTU 98% AFUE (2018), New Rheem High Efficiency Central A/C RA17 2.0 Ton 17 SEER (2018), New Central Air Humidifier Aprilaire 500 (2018), New Insulated Exterior Siding (2019),New Whole Home Water Filtration System (2020), New Backdoor Steps (2023), New Concrete Pad Beside Garage (2023), New Basement Bedroom And Bathroom (2023), Finished Basement Laundry (2023), New Enlarged Basement Windows (2023), New Washing Machine (2024). (id:27910)
Sam Mcdadi Real Estate Inc.
452 Grindstone Tr
Oakville, Ontario
Gorgeous Home In A Quiet Street Of The Desirable Upper Oaks, 2,658 sq.ft,4 Bedrooms, 3.5 Bath, Plus Main Floor Library, Covered Porch, Open To Above Foyer, Large Master Bedroom W/ 5Pc Ensuite & W/I Closet, 9' Ceiling And Hardwood Floor On Main, Great Functional Layout, Open Concept Kitchen W/Centre Island, S/S Appliances, Newly Renovated: Upgraded Stunning Quartz C/Top, Waterproof Laminate Floor On 2nd Floor, Whole House Painting, Upgraded Porcelain Tiles On Kitchen, Pot lights on Main Floor. Close To All Amenities, Hw Qew/403/407,Schools & Public Transits. S/S Fridge, Gas Stove, Hood Fan, B/I Dishwasher, Washer & Dryer, All Existing Elf's, All Existing Window Coverings. (id:27910)
Bay Street Group Inc.
8078 Mcarthur Sdrd
Ramara, Ontario
Enjoy tranquil living in this raised bungalow set on 1.6 acres of beautifully forested land. Stunning views from the kitchen and back deck. Basement features a partial kitchen ideal for multigenerational families, independent teenagers or in-laws. (id:27910)
Royal Heritage Realty Ltd.
55 Marlow Circ
Springwater, Ontario
This Charming Two-Bedroom Bungalow Located In The Charming Community Of Hillsdale Exudes Character And Warmth From The Moment You Step Onto The Welcoming Front Porch. Inside, The Cozy Living Spaces Are Filled With Natural Light, Highlighting The Unique Architectural Features And Thoughtful Design Elements That Make This Home So Special. The Living Room Boasts A Fireplace, Perfect For Cozying Up On Chilly Evenings, While The Spacious Eat-In Kitchen Will Bring Out Your Inner Chef. Each Bedroom Offers A Peaceful Retreat, With Ample Space And Charming Details That Create A Comfortable And Inviting Atmosphere. The Bungalow Is Surrounded By An Expansive Yard, Offering A Peaceful Retreat From The Hustle And Bustle Of Everyday Life. The Yard Is Perfect For Al Fresco Dining Or Simply Lounging In The Sun, While Lush Greenery And Mature Trees Frame The Space, Creating A Private And Serene Oasis That Is Perfect For Relaxation And Entertaining Alike. (id:27910)
Keller Williams Experience Realty
550 Clifford Perry Pl
Newmarket, Ontario
Executive Sun-filled 7 years New Home In Prestigious Woodland Hill Neighbourhood. Boasting approx. 4000 square foot of living space. Ideal Family Home. Interlock patio and walkway , glass enclosed porch. Double Door Entrance. Modern Layout. Oversize Principal Rooms. Recently Upgraded throughout Large Kitchen with quartz top and back splash, extended island with quartz waterfall . Gorgeous Oversized Master Bedroom With finished Italian custom walk-In closet. Brand new master suite bathroom With a vanity counter.Professionally finished basement with bedroom and bathroom. Upgraded window coverings, pot lights, gas BBQ and newly installed irrigation system. Brand new stainless steel Bosch dishwasher, and LG washer dryer. Nearby To Parks, Schools, Public Transit, Shopping, and grocery stores. **** EXTRAS **** (2023) washer and dryer (LG) , (2022). Stainless steel: Bosh dishwasher, fridge and stove. Central vacuum , CAC (2020). revers osmosis water purification system, irrigation system . Garage door openers and remotes. EV Charger (id:27910)
Homelife Frontier Realty Inc.
106 Jefferson Forest Dr
Richmond Hill, Ontario
Premium Lot! This Is The One You Been Waiting For! Magnificent 4 Bedroom Executive Home In Prestigious East Jefferson Community. 9Ft Ceiling On Main Flr, Kitchen W/Granite Counters, Famous Richmond Hill High School & St. Theresa High School. Walks to fantastic trails, parks, Walking Distance To Yonge St. **** EXTRAS **** Ss Fridge, Ss Stove, Ss Built-In D/W, Front Load Washer& Dryer, Cvac, Garage Door Opener & Remotes, All Window Coverings, All Elfs, (Roof, CAC, Hot Water Tank Owned , Furance all been recently changed) (id:27910)
RE/MAX Excel Realty Ltd.
23 Underhill Cres
Aurora, Ontario
Welcome to 23 Underhill Crescent in the beautiful Aurora Highlands This stunning home boasts 3 + 1bedrooms and 4 bathrooms, making it perfect for families or those who love to entertain. Situated on a beautiful lot backing onto Lora view Field, you'll enjoy scenic views and plenty of privacy.Inside, hardwood floors flow throughout the main and upper levels, adding warmth and character to the space. The home is always bright and sunny with natural light flowing through the south facing rear windows. The kitchen is a standout feature, having been recently renovated with brand-new cabinetry, appliances, and quartz countertops and the main floor laundry adds to the convenience of the homes functional layout. The basement is fully finished and includes its own kitchen, offering potential for extra income or a separate living space. Take advantage of the many nearby amenities the Town of Aurora has to offer and enjoy easy access to HWY 400 and 404. This home is ready for its next family. (id:27910)
Century 21 Millennium Inc.
76 Elm Grove Ave N
Richmond Hill, Ontario
Presenting 76 Elm Grove Avenue. Spectacular 75 x 203ft, 4 bedroom 6 bathroom Custom built home nestled on the most prestigious street in charming Oak Ridges. Pride of ownership and attention to detail is presented throughout. This beautiful home includes 10ft ceilings, huge executive kitchen with island, hardwood throughout, 3 fireplaces, fabulous finished basement with theatre room and second kitchen. Oversized 3 car garage. Gorgeous fully landscaped private backyard oasis includes patio, in-ground saltwater pool, waterfall, large cabana with wet bar & washroom, perfect for relaxing or entertaining. Minutes to trails, short walk to grocery, transit, medical, restaurants and Lake Wilcox. 7 minutes to HWY 404 and HWY 400.Show with confidence! Over 7000 SQ FT of living Space. One of the 3Pc bathrooms is in the Cabana. (id:27910)
Royal LePage Your Community Realty
164 Tempel St
Richmond Hill, Ontario
Gorgeous 26 Feet Frontage End Unit Freehold 2 Story Town Home! Bright And Spacious 3 Bdrm 3 Bath. 9Ft Ceilings On Main, 2nd Floor, and Basement. 200 Amp Service! A big studio in Basement with additional Bed and Bathroom, Kitchenette and Laundry, total living space around 2300 sqft. Lots Of Upgrades Including Flooring, Pot Lights, Counter Tops, Backsplash, Stairs W/ Iron Picket, Extended Tall Cabinetry, Super Under Mount Sink, Strong Suction Range Hood, Drinking Water Filtration System, Ev Charger outlet etc. Mins To 404/400, Gormley Go Station, Costco, Golf Courses, Restaurants, Shops And More. **** EXTRAS **** 200 AMP! Finished basement with Kitchenette, separate laundry room, and separate entrance (permit in process). Just built backyard fence! (id:27910)
Jdl Realty Inc.
24 Kelsey Cres
Georgina, Ontario
Looking For Retirement Living With Style? This 3 Bedroom, 2 Bathroom ""Marlette"" Model Located In The Adult Community of Sutton-By-The-Lake Is Just What You Have Been Waiting For! With Over 1550Sqft Of Living Space, A Stunningly Private Backyard, A Large Garage With Workshop, Many Updates & Improvements Including Furnace, Air Conditioner, Sun Porch, Back Decks, Kitchen and More! This Home Is Also Completely Wheelchair Accessible! You Can Retire In Ease With the Bonus Of The Community Clubhouse Which Includes An Inground Pool, Shuffleboard, Events And More! Conveniently Located A Short Drive To Lake Simcoe, The Briars Golf Club, Shopping And Only 15 Minutes To Highway 404. Landlease/Maintenance Fees Currently $705.57/Month. Don't Forget To Watch The Virtual Tour! **** EXTRAS **** Landlease/Maintenance Fees Includes Snow Removal At 3""+, Community Inground Pool, Clubhouse, Tennis Courts & Park Amenities. Furnace & A/C 2022, Back Deck off Master & Slider Door 2023, Sunroom 2020, LVL Floors 2020. (id:27910)
Exp Realty
2213 Bur Oak Ave
Markham, Ontario
Immaculate 2 bedroom single storey unit with 2 full baths. No stairs to climb in here! This north AND south facing unit features windows on both ends, for those hot summer afternoons, just open the windows & let the breeze blow through. Enjoy a meal or read a book in the rain on the large covered balcony. This is possibly a better alternative to a condo apartment, with 2 parking spaces on offer: 1 space in a private enclosed garage & the second space on the covered driveway. Enjoy low condo fees too! Newer (2021) stainless steel appliances, 2022 front loading washer and dryer, newer shower heads, freshly painted throughout! The enclosed private garage is long enough to park bigger vehicles, and also makes for a great storage room. Access the garage by entering the covered staircase just east of the unit. Right across from school & Castlemore Park. 10 minute walk to Greensborough PS, 15 mins walk to Mount Joy GO Train station & shoppes on Markham Rd. 13 mins drive to Markville Mall. Multiple community centres, libraries, indoor pools, & sporting facilities all within 15 mins drive. Visitors parking spaces available. Don't miss! **** EXTRAS **** Excellent schools! Currently students are holding at Bur Oak Secondary which scores 8.4 out of 10 according to Frasier Institute, & Greensborough PS which scores 8.2 out of 10! (id:27910)
Century 21 Atria Realty Inc.
112 Creekwood Cres
Whitby, Ontario
Immaculate Freehold Townhouse In a Family Friendly Neighborhood! Main Floor Features Very Bright Living/Dining Rooms with Walkout To An Inviting Fenced Backyard. Updated Kitchen with Granite Countertops, Backsplash, Stainless Steel Appliances & Lots Of Natural Light. 3 Spacious Bedrooms. Primary Bedroom with Walk-in Closet & 4Pc Ensuite. Bonus Family Rm with Gas Fireplace & Cathedral Ceilings Which Could be Converted To 4th Bedroom. Finished Basement with 3Pc Bathroom. Steps to Sir Samuel Steele and St Mark the Evangelist Catholic Elementary Schools, Parks, Transit and Shopping. Freshly Painted, This Family Home is Turnkey. Bonus - Room for parking 3-4 cars. (id:27910)
Right At Home Realty
#1506 -2550 Simcoe St
Oshawa, Ontario
Welcome to U.C Tower situated in the prestigious Windfields Community of North Oshawa! This gorgeous suite features a large, bright & spacious 1 bed 1 bath layout perfect to call home & entertain your guests. Very cozy with unobstructed views from the balcony and bedroom. Amazing opportunity for 1st time home buyers, students, professionals & couples. Minutes away from Ontario Tech University, Durham College, Hwy 407, businesses, several shops & much more. Must-see! **** EXTRAS **** Amazing investment opportunity as this is building 1 of 3. North Oshawa is rapidly growing by the day. (id:27910)
RE/MAX West Realty Inc.
#1109 -286 Main St
Toronto, Ontario
Welcome To This Gorgeous Brand New 1 Bdrm + Den At Linx Condos! This Bright Unit Features A Super Functional Layout, Tons Of Natural Light, Soaring 9 Foot Ceilings, Light & Airy Modern Kitchen W/ Stainless Steel & Integrated Appliances, Separate Den W/ Door (Perfect For Nursery, Small 2nd Bdrm Or Office)Laminate Flooring, Smooth Ceilings, A Private Balcony & Attention To Detail Throughout The Suite. Impressive Building Amenities Include 24/7 Concierge, Well-Equipped Gym, Weight & Yoga Rooms, Outdoor Terrace W/ BBQs, Party Room, Children's Play Area, Guest Suite, Etc. Across The Street From Subway Station & Danforth GO Train, Only 15 Mins To Downtown! Close To Hospital, Grocery, Ttc, Shops, Restaurants, Parks, Schools, Cafes, The Beach, Greektown, Leslieville & More. Available Immediately! Triple A Tenants Only Please. **** EXTRAS **** Fridge, Stove, Oven, Dishwasher, Microwave, Washer, Dryer. (id:27910)
Psr

