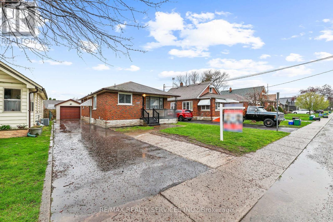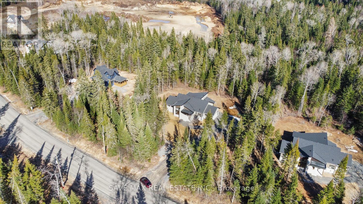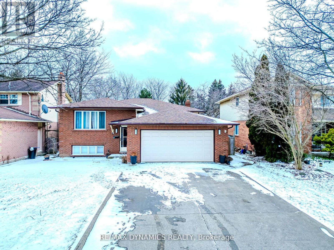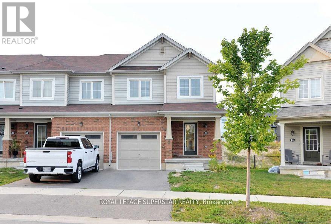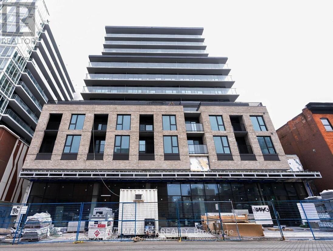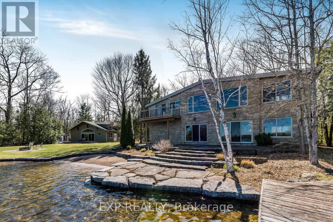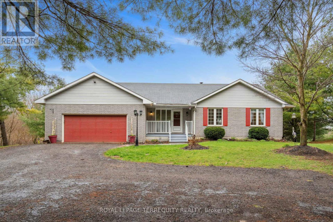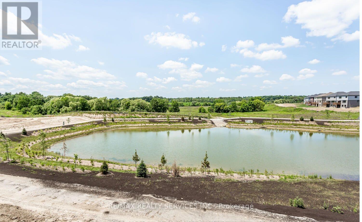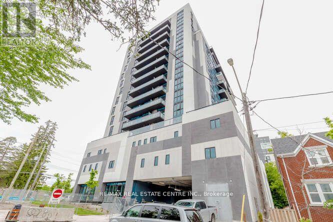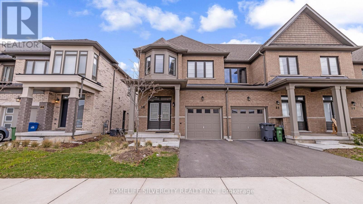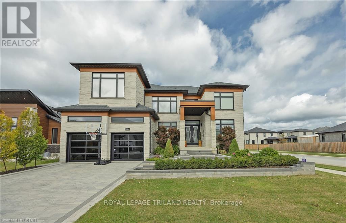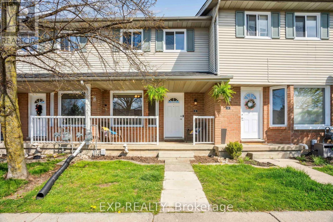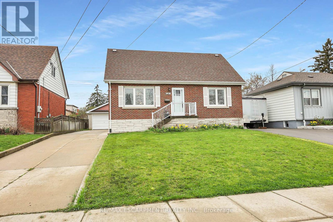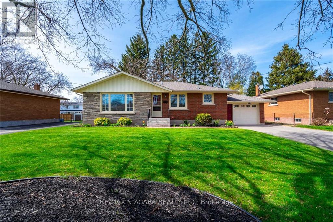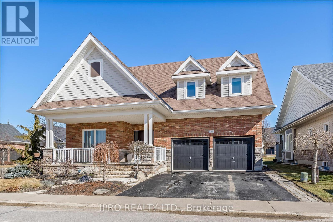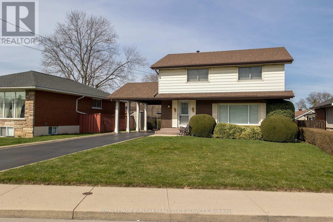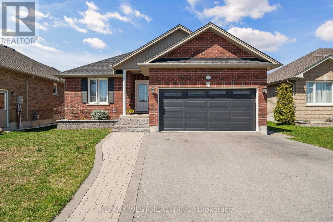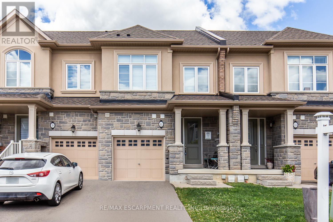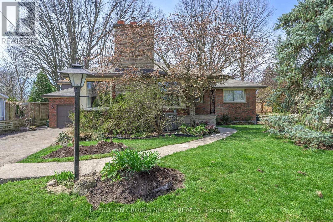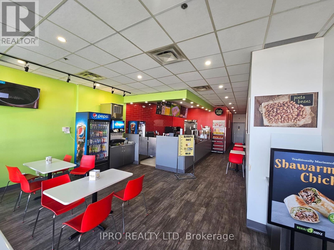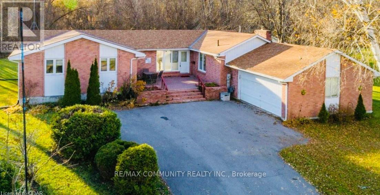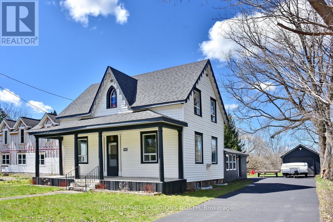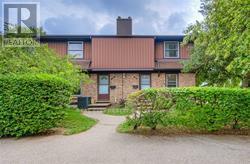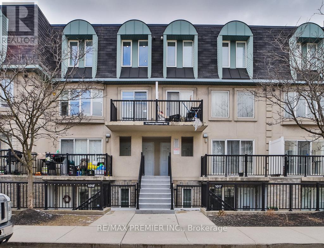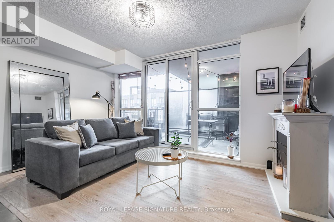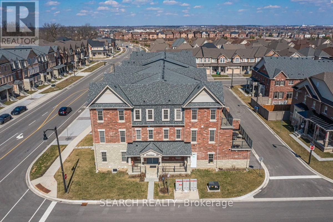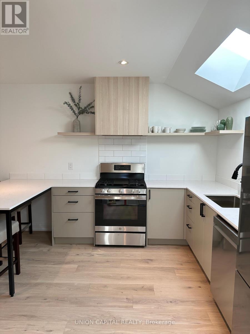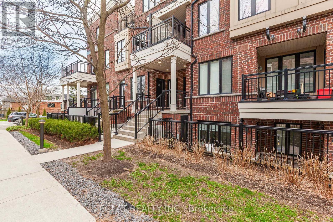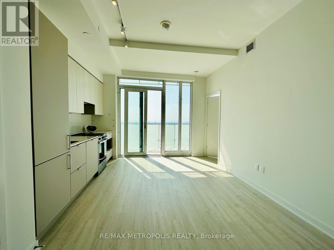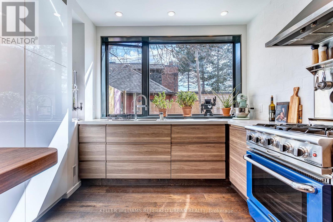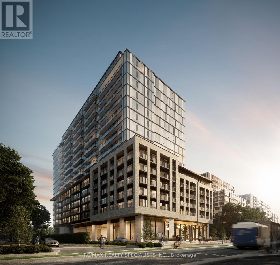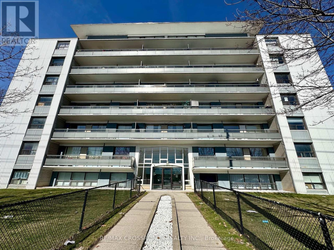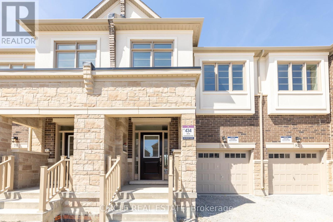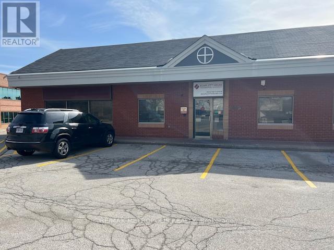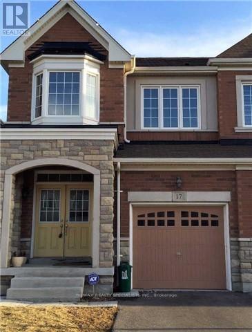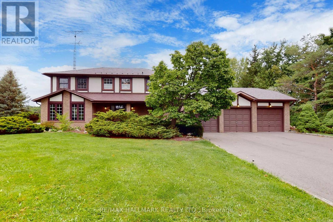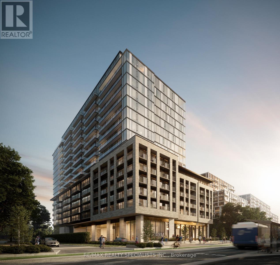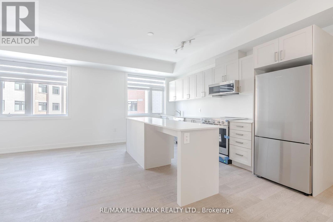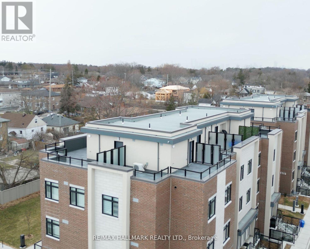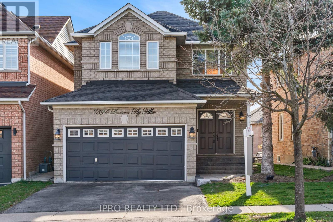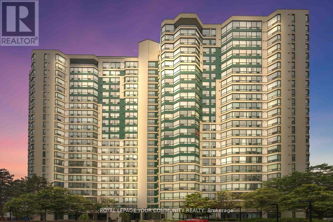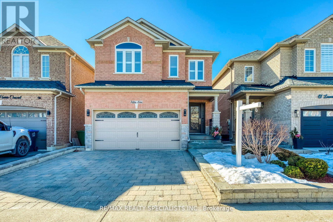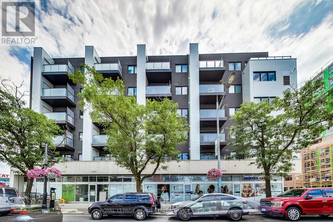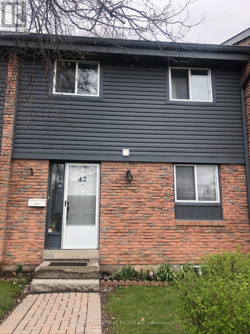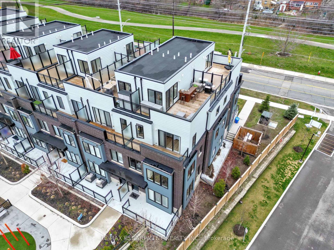6607 Orchard Ave
Niagara Falls, Ontario
A beautiful three-bedroom bungalow, ideally located within a short walk from Niagara Falls. This all-brick bungalow has been meticulously renovated to showcase three bedrooms on the main level, an open concept living area, and an upgraded kitchen boasting Quartz countertops. Additionally, the lower level features three extra bedrooms, a separate kitchen, and entrance, along with one and a half bathrooms. Ample parking is available on the driveway, complemented by a garage. This charming property presents a spacious backyard with abundant potential. (id:27910)
RE/MAX Realty Services Inc.
1045 Greensview Dr
Lake Of Bays, Ontario
Welcome to a slice of paradise nestled amidst the serene beauty of Muskoka. Brand new Charming 2- Bdrm cottage, a haven where nature's tranquility meets refined comfort. Hardwood Floors throughout, Chef Delights Kitchen w/ Stainless Steel Appliances, sun roofed balcony that epitomizes the essence of indoor-outdoor living. Huge Laundry Room on the main floor, Very good size Bedrooms with W/I Closets. Truly Essence of contemporary living immersed in the tranquility of nature. (id:27910)
Save Max Real Estate Inc.
3 Farmington Dr
St. Catharines, Ontario
Beauty In Desired Neighborhood. Finished Living Space- Bright, Open Concept & Functional Layout Is Inviting. This Executive Home FeaturesRare Raised High Smooth Ceilings With Grand Feel, Spacious, Open-Concept Entertaining Area Combines Living & Dining. Chef-Style CustomKitchen Has Eat-In Breakfast Area. Separate Entrance To Finished Basement. Easy Access To Highway 406. (id:27910)
RE/MAX Dynamics Realty
28 Butcher Cres
Brantford, Ontario
Spacious End Unit Town House With 3 Bed Rooms, 3 Bath Rooms On Pie-Shaped Lot In West Brant Area. Open Concept Kitchen With S/S Appliances & Breakfast Bar. Laundry Is On The Main Floor & 2nd Floor Has A Spacious Master Bed Room, W/Walk-In Closet, Ensuite Has W/Large Soaker Tub & Glass Shower. No Neighbors Behind & Garage Entrance To House as Well. All New Wooden Flooring Throughout The Home & Freshly Painted. Minutes To Schools, ""Assumption College"", YMCA, Parks, Banks, Golf Course And Hwy 403. Non Carpet Home With Full Of Natural Light. Please Show To Your Clients with Confidence. Tenant Is Responsible For Snow Removal & Grass Cutting. Tenant Pay All Utilities (Hot Water Tank/ERV Is Rental). **** EXTRAS **** S/S Fridge, S/S Range, White Chimney Hood, D/W, & Washer/Dryers, All Elf's & Window Covers,Furnace & Central Air Conditioner. (id:27910)
Royal LePage Superstar Realty
#1109 -1 Jarvis St
Hamilton, Ontario
Welcome To 1 Jarvis By EMBLEM Located In The Heart Of Hamilton. Beautiful, Sun Filled And Spacious 2Bedroom+Den Condo 660 SqFt. + 108 sqft. balcony As Per Builder's Floor Plan. Laminate Floors Throughout. Modern Kitchen With Quartz Countertop & B/I Stainless Steel Appliances. Separate Den. Building amenities, fitness centre, co-working lounge, yoga Studio, fitness and retail space. Easy Access To Hwy 403, QEW, Lincoln M. Alexander, Red Hill Valley Parkways, West Harbour, and Hamilton GO. 5-10 minutes to McMaster University, Mohawk College, St Josephs Hospital, Public Transit, Shopping, Restaurants, Schools and Much More. (id:27910)
Save Max 365 Realty
184 Hall Dr
Galway-Cavendish And Harvey, Ontario
Welcome to 184 Hall Drive, a serene retreat nestled along the shores of Big Bald Lake, part of the Trent-Severn waterway. This property boasts a maintained 1+ acre parcel offering unparalleled privacy and tranquility with an impressive 400 feet of waterfront.The 2900 sq ft lakehouse offers 6 bedrooms, 2 + 2 bathrooms, and captivating panoramic views of the surrounding landscape. Adjacent to the main residence is a 900 sq detached entertainment room with a custom solid oak bar, pool table, shuffleboard, heated floors, wood stove, and a two-piece bath, all complemented by a custom deck that showcases breathtaking scenery.Convenience meets functionality with a detached 1300 sq ft oversized two-car garage, complete with a cold room, and loft storage. Additional highlights include a hardwired generator for peace of mind, a charming 200 sq ft Bunkie for guests, a woodshed, a private sandy beach, and a sprinkler system.Indulge your culinary passions in the large open kitchen, equipped with ample cupboard space and modern appliances.Located just a 10-minute drive from all the amenities of Buckhorn, this exceptional property offers a promising lifestyle of unparalleled comfort and leisure. (id:27910)
Exp Realty
477 Concession 2 E Rd
Trent Hills, Ontario
Discover a meticulously kept three bedroom, two bathroom raised bungalow, complete with an attached two car garage, nestled on a sprawling 9.6 acres. Set against a backdrop of lush greenery and mature trees, this idyllic retreat exudes a sense of calm, offering a haven from the hustle and bustle of city life. Explore with your very own ATV paths and walking trails leading to a serene pond and tranquil spring fed creek. Conveniently located within 90 mins of the GTA, & just a short drive to the Villages of Warkworth & Campbellford, this home offers an easy commute to Cobourg, Belleville, and Peterborough, ensuring you can enjoy both the tranquillity of the countryside & the conveniences of nearby towns. This home is sure to please!!! **** EXTRAS **** Click On Multi Media For More Info: Video, Photos, Property Features, Aerial Views, Inclusions & Floorplan. Mins To Town Of Warkworth. Short Drive To Villages Of Campbellford, Hastings, Roseneath & Under 2Hrs To Gta. (id:27910)
Royal LePage Terrequity Realty
86 Bellhouse Ave
Brantford, Ontario
BEAUTIFUL HOUSE THAT BACKS ONTO A POND IS AVAILABLE FOR SALE. This 4-Bedroom, 4-Bathroom Home Offers Generous Living Space With 9' Ceilings on the Main Floor WITH The Deck Off of the Breakfast. Provides A Stunning Outdoor Dining Experience Overlooking All That Nature Has to Offer. Modern All-Brick Exterior Provides a Classic Look and Feel. With A Double-Car Garage Plus Plenty of Parking Space, You Have Everything You Need. Basement Is Unfinished. **** EXTRAS **** Existing Fridge, Stove, Dishwasher; Washer & Dryer (id:27910)
RE/MAX Realty Services Inc.
69 Wilkinson Ave
Cambridge, Ontario
Welcome to your dream Freehold End Unit townhouse nestled in a Westwood Village Preserve! Like aSemi Detached in quiet Friendly Neighborhood Area where modern elegance meets functionality. Thisstunning 3-bedroom, 3-washroom townhouse boasts a contemporary exterior that sets the tone for theluxurious living. Step inside to discover a spacious layout bathed IN natural light, The main floorfeatures high-quality laminate flooring, providing both durability and style, with oak handrail onthe stairs. Unleash your creativity in the unfinished basement featuring large windows, offeringendless possibilities. Experience luxury comfort and convenience all in one place schedule yourviewing today! **** EXTRAS **** Located within the highly sought-after boundaries of Blair Road PS(JK-6),St. Andrew's PS(7-8), andSouthwood SS(9-12).Ideally situated in close proximity toCambridge Memorial Hospital, DowntownCambridge, Grand River, Scenic Trails and easy. (id:27910)
Ipro Realty Ltd.
#804 -128 King St N
Waterloo, Ontario
This Pristine, Lodge Model In Corner Condo Unit Comes W/ 2-Bedroom 2 Bathrooms, With Ensuite Washroom & Laundry. Conveniently Situated Just Minutes Away From Downtown Waterloo, Wilfrid Laurier University, University Of Waterloo, And Technology Park. It Features A Bright And Airy Open-Concept Layout, With A Modern And Functional Floor Plan Encompassing Spacious Living, Dining, And Kitchen Areas. The Unit Boasts 9-Foot Ceilings Throughout And Offers Great Amenities Of The Building. Included With This Unit Is A Dedicated Parking Spot And Private Storage. As An End Unit, It Features A Spacious Balcony That Welcomes Ample Natural Light. Its Proximity To Laurier And Waterloo University, As Well As Nearby Restaurants, Shops, And Highways, Makes It Incredibly Convenient. **** EXTRAS **** Fridge, Ss Dishwasher, Ss Microwave, Ss Stove, Washer & Dryer. 9Ft Ceilings In Unit, Private Balcony. 24 Hours Security Surveillance, Party/Study Room, Fitness Room, Yoga Studio, Steam Room, Sun Deck, Bbq's + Eating Area, Green Roof & More! (id:27910)
RE/MAX Real Estate Centre Inc.
#54 -166 Deerpath Dr
Guelph, Ontario
Introducing Modern 4 Bdrm End Unit Townhome Located In The Heart Of Guelph. 1857 Sq. Ft. ( As per builder plan ) Gleaming Hardwood Floors Throughout The Hallway Leading To The Foyer. The Kitchen Boasts Beautiful Breakfast Tiles , Island & Stainless Appliances . A Double Door Entry To The Master Bedroom W/ A Walk-In Closet And And En-Suite Washroom. The Other 3 Bedrooms Also Offer Large Windows And Closets. The Upper Floor Is Adorned With Lush Carpeting. Located Right Across The Visitor Parking & Mail Box. Garage Access from inside House , No House at the Back. **** EXTRAS **** Minutes To University Of Guelph, Go Station, Conestoga College, Hwy 401, Costco, West End Rec Centre And Schools . Main Floor Laundry. (id:27910)
Homelife Silvercity Realty Inc.
6584 French Ave
London, Ontario
Welcome home to this amazing executive home in Talbot Village Phase 5. 4400 luxurious square feet above ground plus a fully finished 1716 sq ft lower level await the most discerning Buyer. This spacious home features 4+1 bedrooms, 4.5 baths plus 1 bathroom poolside with walk-in shower. Stylish design using quality materials, this inviting home evokes luxury, calm, tranquility and comfort with a wide choice of space for the entire family to enjoy. Entertain, relax and play in your back yard oasis, luxuriate in the hot tub, socialize around the fire pit, or dine 'al fresco' on the covered rear deck, the privacy is sure to be enjoyed by friends and family alike. The lower level includes a home theatre area, home gym, games room, plus so much more. Beautiful inside and out, this contemporary home is fully upgraded, and features thoughtful design, plenty of natural light, a gorgeous chefs kitchen, luxurious bathrooms, office and den, main floor laundry, plenty of storage, 2 family rooms, 3 fireplaces, 2 storey foyer, lounging areas, a heated garage, plus so much more. An amazing combination of upgraded finish, fixtures and features throughout. A must see! Please call the listing agent for more information and complete list of features. (id:27910)
Royal LePage Triland Realty
#15 -10 Dufferin St
Norwich, Ontario
Welcome to your new home in the heart of Norwich! This move-in ready townhouse condo is ideal for first-time buyers or those seeking a low-maintenance lifestyle. Nestled in a central location, convenience is at your doorstep with schools, library, arena, park, Foodland and other local shops just a short walk away. As you step inside, you'll be greeted by the bright and inviting main floor. The galley kitchen boasts modern amenities including a dishwasher, fridge, and stove, making meal preparation a breeze. Whether you're hosting friends for a dinner party or enjoying a quiet evening at home, this functional layout offers both style and practicality. With three bedrooms and two bathrooms, there's plenty of space for the whole family to spread out and relax. The partially finished basement adds extra versatility, providing potential for additional living space, a home office, or a recreational area to suit your needs. Step outside to your private patio, perfect for enjoying morning coffee or evening BBQs where you can appreciate the added privacy and peaceful atmosphere. Experience the ease of condo living with minimal upkeep, allowing you more time to explore all that Norwich has to offer. Don't miss out on this opportunity to make this charming townhouse your own! Schedule a viewing today and envision the possibilities of calling this place home! (id:27910)
Exp Realty
490 Rosseau Rd
Hamilton, Ontario
Rosedale Stunner! Amazing home right in the heart of the neighbourhood. 3 beds (oversized primary!), 2.5 bath, Gorgeous kitchen with Island plus Dining area and huge living room. Fully finished basement complete with Lg rec room AND Family Rm, 2 pc bath PLUS Storage/utility area. 50x100ft lot, Fenced Yard, detached garage, park 4 cars in the driveway and walk to GC, Trails, Arenas, schools, church, public transit and parks! Commuters dream! Minutes to Grocery, shopping, the Red Hill Pkwy, the Linc AND the QEW. (id:27910)
RE/MAX Escarpment Realty Inc.
7 Rondelle Pl
St. Catharines, Ontario
Come enjoy the very PRIME LOCATION advantage that comes with living on a quiet, FAMILY FRIENDLY street, & only minutes to nearby BEACHES & QEW! Located on a convenient, quiet cul-de-sac in DESIRABLE NORTH END St. Catharines, close to schools & all amenities sits this 1,171sf BUNGALOW, that has been lovingly cared for by the ORIGINAL OWNERS for 60 years and is awaiting your touches to make it your own ""forever home"". The main floor features a large, bright living room with a bay window, eat-in kitchen, 3 bedrooms & 1 bath. The lower level offers a massive Recroom, the 4th bedroom, 2nd bath, laundry and large utility room. You will love hanging out in the huge back yard offering mature trees for shade & privacy as well as having plenty of room for a pool & patio of your dreams. **** EXTRAS **** ROOF (2022), UPSTAIRS BATHROOM RENOVATION (2014), FURNACE & A/C (2012), EAVESTROUGHS (2008), GARAGE DOOR (2010), IRRIGATION SYSTEM (2007) (id:27910)
RE/MAX Niagara Realty Ltd.
#165 -200 Kingfisher Dr
Mono, Ontario
Don't miss out on this amazing opportunity to reside in the exceptional lifestyle community, The Watermark. This stunning 2501 sq.ft. home boasts a renovated open concept kitchen, great room, and breakfast room with a vaulted ceiling, allowing sunlight light to flood in. The spacious family room w/ Gas Fireplace is ideal for entertaining, while the fully finished basement includes a kitchenette and a fantastic backyard featuring a beautiful Patio. The basement also offers a 2-piece bathroom, wet bar, rec room, lots of storage space, cantina, and an Office. Additionally, enjoy the wonderful loft and two bedrooms on the second floor. Extra features include a gourmet renovated kitchen with a large island, built-in gas cooktop, built-in oven, formal dining room, main floor laundry, and fresh paint throughout. * Seller willing to put in main floor bedroom as per original floor plan. Motivated Seller! Offers Anytime! **** EXTRAS **** Irrigation system, New Oversized Front Door, Gas BBQ hook up in Backyard, Freshly Painted, Reverse Osmosis, Meticulously maintained, Roof 2020, AC 2023, Built in S/S Appliances, Move In Ready! (id:27910)
Ipro Realty Ltd.
153 Hoover Cres
Hamilton, Ontario
Full of potential on Hamilton Mountain! In mature, family-friendly neighborhood, a stroll away from schools & mere mins from shopping, dining & amenities. Easy access to rec centers, hospitals & hwy. This home is meticulously cared for inside & out and offers 1922SF of total finished living space, providing ample room for family & entertainment. Large, sunlit family rm & dining area, perfect for gatherings. The kitchen boasts a lovely view of the backyard & provides easy access to side yard leading to covered back patio w pergola. Enjoy the outdoors surrounded by mature trees & spacious grassy area. Upstairs are 4 bedrooms (3 w original hardwood floors) & main 4PC bathroom. The partially finished LL feat a rec rm and a large laundry/storage area, adding flexibility to the space. Recent updates incl roof (19), furnace & A/C (22), water heater (21) & basement water guard system w sump pump (23). This home is awaiting your personal touchtransform it into your dream space! (id:27910)
Royal LePage Burloak Real Estate Services
33 Liam St
Kawartha Lakes, Ontario
Class & Comfort In Desirable Lindsay! One OF The Largest Bungalows In The Neighborhood. High End Builder Upgrades, Extra Main Flr Family Room Offers Increased Living Space & Gas F/P. Open Concept Kitchen W/ Centre Island. Professionally Finished BSMT Features 2 LG BDRMS, 4-PC Bath & Utility Room w/ Plenty Of Storage & Workshop. Gorgeous Wood Flrs. Custom Built 2-Teir Deck w/ Gazebo, Gas BBQ Hookup, Lrge Backyard Garden Shed, DBL Car Garage w/ Loft, Custom Landscaping Front and Back, Nothing To Do But Move In! **** EXTRAS **** Main Floor Laundry Rm, Shingles 2023, Eavestroughs & Downspouts 2024, Rough in Central Vac, Rough in Laundry in BSMT, Rough in Alarm, Close to Hospital, Shopping, Entertainment, Restaurants & more! (id:27910)
RE/MAX West Realty Inc.
11 Bayonne Dr
Hamilton, Ontario
Freehold Townhome In Desirable Stoney Creek Neighbourhood. This Bright & Open Home Boasts Over 2500 Sq Ft Of Finished Living Space. Featuring 9 Ft Ceilings On Main, Quartz Counters & Backsplash(2021) In Kitchen, Hardwood Flooring On Main & California Shutters Throughout. Hardwood Stairs Lead Up To Your 2nd Floor Featuring A Cozy Den & Spacious Primary Suite With 5Pc Ensuite And Walk-In Closet. Upstairs Boasts 3rd Bedroom With Ensuite, Walk In Closet & Private Balcony. Sliding Doors Lead To Fenced Yard Perfect For Entertaining With A Poured Concrete Patio. Basement Fully Finished In 2021 With laminate flooring And Led Potlights Throughout. Ideal Spacious Area For Home Gym Or Media Room. Just Steps To Saltfleet High School. Close To Linc, Redhill, Parks, Grocery, Highway, Go Station & More! (id:27910)
RE/MAX Escarpment Realty Inc.
417 High St
London, Ontario
You want Everything? You got it! Location, Check! With an ideal Old South location, walking distance to LHSC, close to Wortley Village and easy access to 401. Living Space, Check! This easy living floorplan, with plenty of square footage, separate living areas and multiple entrances you've got room to grow for some big families. Outdoor Space, Check! With a family size fenced yard, gorgeous landscaping, a giant entertainers deck that even has a hand-built pizza oven. Out front there's another big yard with more trees and perennials plus a huge driveway with parking for at least 6 cars, maybe more! Improvements, Check! A long list of updates including updated open chefs kitchen (2015) with inductive stove top, wall ovens and panelled dishwasher and solid walnut countertops with breakfast bar. Whoever is cooking can enjoy their guests in the open main floor family room with abundant windows that spills out onto the family size deck. Beyond the family room is a sunroom that overlooks the indoor heated in-ground pool that you can enjoy a view of the garden and even the stars from! The pool even comes with an insulated cover to keep things warm. At the front of the home is a huge open dining/living room with wood burning fireplace. The principal bedroom with french doors that provide private access to the deck and yard for morning coffee or a late night glass of wine. The ensuite bath (2015) with heated floor is a lovely bonus. The second bedroom shares a convenient family bathroom (2015) right across the hall. The large third bedroom is up a short flight of stairs from the family area. There's a side entrance for the lower level with a newer egress window (2023) that provides separate living potential. There's a modern 3 piece bath (2012), huge rec room, 2 potential bedrooms, laundry room and storage that all make for numerous options for families to enjoy. There are 2 furnaces for efficient heating, no rented or leased equipment. Fireplace needs WETT certification. (id:27910)
Sutton Group - Select Realty Inc.
#10 -2255 Barton St E
Hamilton, Ontario
Fantastic opportunity for Franchised Mexican Restaurant of 1136 Sqft with its prime location at the intersection of Barton St E and Nash Road in Hamilton. Close proximity to major highways. Government offices, and church. attracting diverse customer demographics. Located in a bustling area with significant foot traffic. ensuring a steady flow of potential customers. Low rent and long term lease provide stability and ample opportunity for further business growth and profitability offers financial favorable terms for potential buyers 200+ Google review with average 4.7 star reviews. Labour cost Approx 23% Food Cost 26% Utility appr $575-650 Royalty and Advertising $260 weekly + HST Rent $3058 per month including TMI + HST Lease 31=5 years with option to renew. (id:27910)
Ipro Realty Ltd
Exp Realty
2674 County Rd 40
Quinte West, Ontario
Welcome To This Charming 3 +3 BR plus 3 WR Bungalow Situated On A Spacious Lot (1.7 acres) In A Vibrant Yet Serene Community, Ideal For Families And Retirees Alike. Close to 2000 SQ Ft Living Area. Convenient Location: Situated Close To Amenities, Including the 401 Highway, Excellent Schools, Numerous Parks, And Recreational Facilities. You don't have To Worry About Power Outages With A Strong Generac Generator Connected To Natural Gas. The Basement With 3 Rooms Offers Ample Space For Various Activities. The Previous Owner Invested Significantly In Constructing A Spacious Shed, Ideal For Use As A Large Workshop Or For Parking Additional 6-8 Vehicles. **** EXTRAS **** Fridge, Stove, Clothing Washer & Dryer, Microwave And Central A/C Unit. (id:27910)
RE/MAX Community Realty Inc.
148 Marsh St
Blue Mountains, Ontario
Welcome to 148 Marsh St, Clarksburg, Ontario Where charm meets character in the heart of a vibrant community! Located in the Blue Mountains, ideal area for living & loving the 4 season lifestyle to the max! Step into a world of whimsy & wonder in this quirky Tim Burton-style home, where every corner tells a story. Nestled in a picturesque setting, this enchanting residence boasts a beautiful large private backyard, offering tranquility & seclusion amidst nature's embrace. Gorgeous Beaver river a stroll away! This historic gem features a spacious main floor w/ large mudroom, eat-in kitchen, high ceilings, bright living room & primary bedroom, including a primary ensuite & walk-in closet for your ultimate comfort. Upstairs will delight & surprise w/ the stunning vaulted ceilings, great room currently used as a music room, 2 more bedrooms & renovated bath w/ laundry. There's ample space for relaxation, celebration & outdoor festivities! Long driveway w/ tons of parking. Bonus detached garage, perfect for storing your vehicle & outdoor essentials. Embrace the essence of small-town living in the charming town of Clarksburg, where friendly neighbors & scenic landscapes await. Renovated w/ unique flair, this home seamlessly blends vintage charm w/ modern amenities, creating a one-of-a-kind living experience. Whether you're lounging in the cozy living room or entertaining guests in the eclectic kitchen, every moment here is infused w/ warmth & character. Don't miss this opportunity to own a piece of history & make memories in a home that's truly extraordinary. Experience the magic of 148 Marsh St Your whimsical sanctuary awaits! Shops, restaurant, skiing, hiking, biking, trails, schools & Georgian Bay all practically on your doorstep, come live the good life to it's fullest! Book your tour now!! (id:27910)
Royal LePage Locations North
#50 -235 Ferguson Ave
Cambridge, Ontario
WELCOME HOME to this fantastic opportunity to get into home ownership!!! Loaded with possibilities, this 3-bedroom, 1 bathroom END UNIT condo townhouse with 1 parking spot is centrally located to all amenities and walking distance to the community center, schools & shopping. The main floor welcomes you with laminate floors, open living area and walk-out to a fenced patio. The upper floor has three bedrooms and a 4pc bathroom. Need more space? How about walking down to the partially finished basement with laundry and storage area. This wont last long!!! **** EXTRAS **** Dishwasher, Dryer, Refrigerator, Smoke Detector, Stove, Washer, Window Coverings (id:27910)
Real City Realty Inc.
#2053 -75 George Appleton Way
Toronto, Ontario
Experience modern luxury in this trendy two-level condo townhouse, and spanning over 1100 sq ft. Fully renovated top to bottom. Situated in a nice complex at Hwy #401 & Keele, this rare 3 bed + den or 4th bedroom (currently used as an entertainment room), 3 washrooms unit boasts sun-filled east-west views. Enjoy the open-concept main floor living with a fully renovated kitchen and stone countertop, a second-floor space with a walkout to a terrace, and 3 generously sized bedrooms with updated hardwood floors throughout. With amenities like Hwy #401, TTC, and shops nearby, this is the perfect place to call home! **** EXTRAS **** S/S Fridge S/S Stove S/S Hood fan, washer and dryer (id:27910)
RE/MAX Premier Inc.
#724 -830 Lawrence Ave W
Toronto, Ontario
Discover your dream home at 830 Lawrence Ave! Located in the heart of North York, this spacious open-concept 1 bed + den unit effortlessly combines convenience, style, and functionality. Perfect for first-time homebuyers and savvy investors alike, this property offers a well-designed floor plan with abundant natural light, a huge balcony-terrace for entertaining, and a versatile den ideal for a home office or nursery. Enjoy the many amenities this building has to offer including an indoor pool, exercise room, sauna, guest rooms, and party room. With easy access to the 401, TTC, Lawrence Square, dining options, top-rated schools, parks, Yorkdale Shopping Mall, Costco, and more, this home offers unmatched convenience . Don't miss out on this opportunity! (id:27910)
Royal LePage Signature Realty
5 Remembrance Rd S
Brampton, Ontario
Feels Like a Detached!! Extraordinary Location! This stunning FREEHOLD Townhouse boasts a spacious frontage on a prime CORNER LOT. Enjoy 2,754 SQFT above ground. The LEGAL basement w/ separate Legal Entrance. perfect for RENTAL INCOME. This FIVE BED and FIVE FULL BATH, featuring an exceptional layout with ABUNDANT NATURAL LIGHT and LOTS of WINDOWS. Third-floor AND basement laundry, hardwood flooring, pot lights and the 9-foot ceilings, modern UPGRADED light fixtures, a DOUBLE-DOOR ENTRANCE, and a DOUBLE CAR GARAGE. Numerous windows and UPGRADES adorn this home, including hot and cold water jets installed in all washrooms. Situated near MISSISSAUGA ROAD, major highways, the MT. PLEASANT GO station, restaurants and shopping amenities. **** EXTRAS **** S/S Fridge, Stove, Dishwasher, Washer & Dryer, Central Vacuum Cleaner, Garage Door Opener, Security System W/8 Cameras, All Light Fixtures, All Window Blinds. Owned Water Softener & Drinking Water Filtration & Hvac. (id:27910)
Search Realty Corp.
#laneway -220 Barton Ave
Toronto, Ontario
Fully Furnished Laneway Apartment. 1 Bed Plus Den. 1 Bathroom. Completely Private With Future Side Yard. Light Oak Floors Throughout With Built-In Cabinetry. Modern Kitchen With Gas Stove, Floating Shelves And Skylights. Den Works Perfectly To Set Up An Office / Work Station. Both Bedroom and Living Room Have Built In Cabinetry For Plenty Of Storage. Conveniently Located Steps To Christie TTC Station, Christie Pitts Park, Fiesta Farms, Loblaws, Farm Boy, LCBO, And Much More. Forced Air Heating and Cooling Separately Controlled. Plenty Of Street Parking Available. **** EXTRAS **** Hydro, Water And Internet Are Included. Gas Separately Metered To Be Paid By Tenant. S/S Fridge, Gas Range, Hood Fan, Washer, Dryer, Dishwasher, Window Coverings (id:27910)
Union Capital Realty
#133 -50 Carnation Ave
Toronto, Ontario
Gorgeous & Modern 2 Bedroom/3 Washroom Stacked Townhouse In Long Branch. Outdoor Tennis & Park With Sunny West Exposure Fronting Onto 26 Th Street In Long Branch. 4 Minutes To L.B Go Station, 3 Minutes To Lake, 20 Minutes To Downtown, 20 Minutes To Pearson Airport. This Open Concept Stacked Townhouse Has Open Balcony And A Ensuite Master Washroom With A Walk In Closet! A Must Come See Unit, In A Quite And Practical Location In Etobicoke. **** EXTRAS **** Fridge, Stove, B/I Dishwasher, B/I Microwave. Washer & Dryer. Tenant Pays All Utilities. (id:27910)
Eclat Realty Inc.
#3109 -3883 Quartz Rd
Mississauga, Ontario
One Of The Most Sought After Floor-Plans In The Highly Coveted M-City Condos. Overlooking An Unobstructed South East Facing View With Breathtaking Clear Lake Views. Enjoy Ample Natural Light In This Two Bedroom Corner Unit With High Ceilings, Spacious Living Areas, Large Floor To Ceiling Windows And An Open Concept Design Featuring Luxurious Finishes And Appliances. Be The First To Live In This Tastefully Upgraded Unit With Convenient Access To Square One, Transit And Major Highways. One Of The Few Units With EV Charge Parking. **** EXTRAS **** One Of The Largest Units In The Building! 1 EV Parking And 1 Locker Unit Included. (id:27910)
RE/MAX Metropolis Realty
21 Hook Ave
Toronto, Ontario
Welcome to 21 Hook Avenue: a must-see fully renovated Toronto row house. This meticulously redesigned single-family home is a perfect blend of old world charm and contemporary details - with original features balanced by high-end modern finishes. The main floor features an authentic exposed brick gallery wall, high ceilings and built-in storage. Connected to the main space is a stunning eat-in kitchen with built-in pantry, high-end appliances and a picturesque view of your beautiful urban backyard where you will be grilling and kicking back on your wrap-around cedar deck all summer long. On the upper floors there are three exceptionally large bedrooms. The third floor primary bedroom is bathed in skylight sunshine and a quaint office nook for quiet mornings working from home. Your spa-like primary washroom is located on the second floor and features a marble floor, standalone soaker tub and a walkthrough wash-closet that is fully self contained. The lower level includes a fully finished rec room, second washroom with shower, storage rooms and dedicated laundry area. This is your time to enjoy life while nestled on a quiet one way street in the vibrant Junction community - in close proximity to excellent schools, cafes, shops, restaurants, transit and so much more. **** EXTRAS **** New furnace & A/C (2017), new cedar deck (2018), new windows/doors (2019), fully spray foam insulated roof + skylights (2020), Capital Stove w/SMEG hood , Fisher & Paykel Fridge, new laundry sink & BOSCH wash/dryer, b/i storage in primary + (id:27910)
Keller Williams Referred Urban Realty
#1713 -86 Dundas St E
Mississauga, Ontario
WOW! Your chance to own a unit from award-winning developer: EMBLEM. Floor-to-ceiling windows with some of the best finishes seen in the highly anticipated project; ARTFORM. Perfectly located steps from the new Cooksville LRT Station in Mississauga. Your lifestyle is elevated with an impressive array of amenities, including a 24/7 concierge, party room, outdoor terrace, and a lounge. The terrace features cabana-style seating and a BBQ dining area. Occupancy July 2024. Minutes away from Square One, Celebration Square, Sheridan College, and major highways. Live in the best quality building with todays great value. Don't miss this! **** EXTRAS **** Located In A Prime Location, This Condo Unit Is Conveniently Situated Near Parks, Schools, And Shopping Centers, Making It Easy To Run Errands Or Enjoy A Stroll In The Park. 712 Sqft Including 41 Sqft Exterior (id:27910)
RE/MAX Realty Specialists Inc.
#302 -363 Lakeshore Rd E
Mississauga, Ontario
Nicely Renovated 2 Bedroom apartment in great location - walk to groceries, Starbucks, transit, shops Lake and restaurants. 2 good sized bedrooms. 2 closets in Primary Bedroom. Freshly painted. Laminate floors. Laundry pay per use. Security fobs and cameras for quick secure access to the building. Plus hydro. Parking available at additional cost. Heat and Water included. (id:27910)
RE/MAX Crossroads Realty Inc.
80 Bermondsey Way
Brampton, Ontario
Beautiful Never Lived Brand New Bright Spacious Upgraded 4 Bedroom and 4 Bathroom Townhouse is available for Lease in The Prestigious Community of Bram West. 2 Master Bedrooms. Throughout Hardwood Floor, stained and metal pickets stairs. Open concept layout features a Dining Room, Great Room, Upgraded kitchen with Quartz Countertop with Walk-in pantry, Stainless Steel Appliances & Breakfast Bar. Second floor Laundry. 9 ft Ceiling on Main, 2nd Bedroom with 3 Piece Ensuite Washroom. Spacious 3rd and 4th Bedroom with 3 Piece shared Washroom. Prime Location Cose to all Amenities including shopping stores, major banks and transit. **** EXTRAS **** Entry to Backyard through Garage, Minutes to Hwy 401, 40. Near to shopping mall, major banks. Steps to park, transit, grocery etc. (id:27910)
Circle Real Estate
#191 -250 Sunny Meadow Blvd
Brampton, Ontario
well-kept and clean 1 bedroom 1 full bathroom stacked townhouse built by Daniels . offering living and dining com/b, family size kitchen , one good size bedrooms and much more. unit is on main floor. easy excess . steps away from all the amenities. (id:27910)
RE/MAX Realty Services Inc.
17 Westowanis Dr
Toronto, Ontario
Beautiful 4 Bedroom, 3 Washroom Semi-Detached Home In Most Desirable Neighbourhood Of Humberwood. Open Concept, 9Ft Ceilings, Spacious Rooms Throughout,S/S Appliances, Hardwood Floors whole House . Very Near To Humberwood School, Public Transit, Hospital, Community Center, Humber College, Hwys, Airport, Shopping Centers, Walmart & Costco. **** EXTRAS **** All Elf's S/S Fridge, S/S Stove S/S Dishwasher, Washer & Dryer. (id:27910)
RE/MAX Realty Specialists Inc.
11 Linn Rd
Caledon, Ontario
Escape to a tranquil oasis on a 2.17-acre lot with mature landscaping and pristine grounds (216 feet by 437 feet). This luxurious estate is just minutes from golf clubs, conservation areas, and shopping centers. Spend your days relaxing in the backyard with resort-style amenities, including an inground pool, wet sauna, and non-slip Trex decking. Enjoy stunning sunset views from the gazebo. The charming home features a 1/4 acre fenced pool area with a dog run (property extends beyond the fence), 3 car garage, a spacious gathering room, and a master suite with a steam sauna/shower. Plus, you'll have peace of mind with an auto 'Generac' backup generator and a premium metal-shingle roof, Fiber Optic Internet. Minutes From The New Proposed 413 Highway And Caledon Go Station **** EXTRAS **** **Municipal Water**, Oil Tank 2022, Two Wood Fireplaces ( As Is) 200 Amp Breaker, Central Water Softener, Septic (Pumped 2022), Main Flr Laundry Rm, Direct Access To 3 Car Garage. Renovated Bathrooms, Metal Roof, Hot water Tank (owned). (id:27910)
RE/MAX Hallmark Realty Ltd.
#1711 -86 Dundas St E
Mississauga, Ontario
WOW! Your chance to own a unit from award-winning developer: EMBLEM. Floor-to-ceiling windows withsome of the best finishes seen in the highly anticipated project; ARTFORM. Perfectly located steps from thenew Cooksville LRT Station in Mississauga. Your lifestyle is elevated with an impressive array of amenities,including a 24/7 concierge, party room, outdoor terrace, and a lounge. The terrace features cabana-styleseating and a BBQ dining area. Occupancy July 2024. Minutes away from Square One, Celebration Square,Sheridan College, and major highways. Live in the best quality building with todays great value. Dont missthis! **** EXTRAS **** Located In A Prime Location, This Condo Unit Is Conveniently Situated Near Parks, Schools, And ShoppingCenters, Making It Easy To Run Errands Or Enjoy A Stroll In The Park. 2153 Sqft Including 1268 Sqft Terrarce (id:27910)
RE/MAX Realty Specialists Inc.
#216 -1085 Douglas Mccurdy Cmn
Mississauga, Ontario
Incredible dream living in this sun filled, gorgeous & brand new luxury town home in the highly coveted Port Credit area. Features: High end finishes ,open concept sun filled main floor with modern kitchen offers S/S appliances, quartz counter tops with a massive island, walk in huge shelved closet, convenience of main floor laundry, a great powder room. Taking you up by a luxury oak staircase to a spacious 3 bedroom, 2 washrooms. Master ensuite offers an upgraded 4 piece WR. It doesn't end there, take another oak flight up to the third floor with a huge furnace room/rec room. Open the door to your private oasis (over 400sf of massive open terrace with breathtaking view of downtown Toronto skyline and a great area for parties and to unwind. Walking Distance To The Lake, Shops And Public Transit. Easy Access To Q&W And 5 Minutes To Port Credit Go Train. (id:27910)
RE/MAX Hallmark Realty Ltd.
#216 -1085 Douglas Mccurdy Cmn
Mississauga, Ontario
Executive Luxury Unit Town In Port Credit! An Innovative & gorgeous New Development in the most desired & centralized location of Mississauga (Port Credit) Access to beach, downtown, airport, high end shopping strip of lakeshore and lot more. Boosting 1,556Sqft + Roof Top 430Sqft + 1 Underground Parking, first spot at the parking door. Includes High End Finishes, Spacious Bedrooms, Hardwood Floors T/O, A Bright Open-Concept Floor Plan & Tons Of Storage. 9 Ft Ceilings On Both Levels, Access To Courtyard & Patio! Conveniently Located Walking Distance To The Lake. Must see it to believe the luxurious feel. (id:27910)
RE/MAX Hallmark Realty Ltd.
7394 Lantern Fly Hllw
Mississauga, Ontario
Stunning 3+2 Detached home in desirable Meadowvale Village. **9 Ft Ceilings and Pot Lights **More than 2500 sqft. of living space with prof. finished basement W/O entrance, 2-beds, bathroom, kitchen and separate laundry **Double-Door Front Entrance and Double-Storey Ceiling Foyer **Huge gourmet kitchen with tall cabinets, quartz countertops, stainless steel appliances and spacious eat-in area. **Open Concept family room w/fireplace and many windows for tons of natural sunlight **Hardwood floors throughout. **Main floor laundry w/access to double-car garage ** **Primary bedroom w/5-pc ensuite and W/I closet **Great size bedrooms **Parking up to 5 cars **Spectacular Location Close to Conservation Area, parks, schools, Heartland Town Centre, Hwy 401/407. **** EXTRAS **** Fridge (2), Stove (2), Microwave Hood Range, Hood Range, Dishwasher (AS IS), Washer (2) and Dryer (2), All ELF's & Window Coverings (AS IS). Roof (6 years new), Windows (8 years), AC (2023), New Basement (2023). (id:27910)
Ipro Realty Ltd.
#410 -4460 Tucana Crt
Mississauga, Ontario
Indulge in luxury living with this stylish and modern 2+1 bedroom corner unit in a prime location within a lively building! Impeccably maintained, it boasts abundant natural light and a stunning kitchen with stainless steel appliances and gorgeous granite countertops. With over 1,000 square feet of space, including a generous den and separate room perfect for an office or cozy bedroom, comfort and versatility awaits. Parking included. Enjoy the vibrant neighborhood, walking distance to shopping, Square One Mall, public transit, schools, and more, with Hwy 403 just a 1-minute drive away. Breathtaking views and fantastic amenities complete the package. Don't miss out on this incredible opportunity! **** EXTRAS **** N/A (id:27910)
Royal LePage Your Community Realty
59 Lawren Harris Cres
Caledon, Ontario
Beautiful and spacious 4+1 bedroom, 4 bathroom home with income potential in Bolton! The main floor features upgraded tile and hardwood floors, a custom kitchen with high-end appliances including Wolf stove, large island and quartz countertops that overlooks the sun-filled living room with gas fireplace. Convenient main floor laundry room with separate entrance to the garage, a 2pc bathroom and dining room complete the main floor. The 2nd floor offers 4 sizeable bedrooms, 2 bathrooms, including primary bedroom with ensuite and walk-in closet with organizers. The lower level provides plenty of space and opportunity with in-law suite/apartment that comes with a full kitchen, rec space, 3pc bathroom and spacious bedroom. Outside the home you will find gorgeous curb appeal with interlock driveway and stone walkway. The backyard boasts a maintenancef ree space to enjoy. Close to all amenities: shopping, transit, schools, parks. A must-see! **** EXTRAS **** Updates include: Kitchen (2016), Front door (2016), Driveway (2017), Roof (2018), Tile floor, Railings (2017), French doors (2016), Garage Door(2018), California Shutters, Toilets throughout (2023), Windows on 2nd & 3rd floor. (id:27910)
RE/MAX Realty Specialists Inc.
83 Bushmill Circ
Brampton, Ontario
Welcome To This beautiful Semi Detached Home In the city of Brampton. Close To All Amenities Including Transit, Parks And Schools. This Home Is Move In Ready! (id:27910)
Century 21 Empire Realty Inc
#208 -385 Osler St
Toronto, Ontario
Welcome to trendy and growing St. Clair West! Enjoy boutique-style living in this modern six storey building with only 72 units. This sunlight filled corner unit offers the perfect split 2 Bedroom 2 Bathroom layout. Spacious combined living/dining room walks out to balcony with north west views. Comfortable kitchen with full-size appliances and ensuite laundry. Great location allows you to walk to the Junction, Stockyards shopping and future SmartTrack station. **** EXTRAS **** Includes SS fridge/freezer, SS stove, B/I dishwasher, stacked washer/dryer, B/I microwave, range hood, gas BBQ, all window coverings, all electric light fixtures. Building amenities include exercise room, party room, dog wash. (id:27910)
Royal LePage Real Estate Services Ltd.
#42 -6699 Falconer Dr
Mississauga, Ontario
Welcome Home! Pleasant 3 Bedroom & 2 Washroom Townhome In The Highly Sought After Area Of Streetsville Mississauga Is A Great Place For A Young, Growing Family!. Finished Bsmnt & exclusive 2 Parking Spots! Open Concept Living Room W/Walk Out To Fenced B/Yard. 3 Good Sized Bdrm and potential additional bdrm in Finished Bsmnt W/2 Pc Wrm! Maint Fee Incl: Cable-TV, Water, Bldg Insur, Snow Removal, exclusive 2 Parking Spots! Family Friendly Complex W/Heated Saltwater Outdr Pool & Party! Quiet And Friendly Neighborhood. Conveniently Located To All Types Of Shops, Restaurants, Grocery Stores, Major Bus Routes, Schools, Hwy's & So Much More! **** EXTRAS **** All Elfs, All Window Coverings, Fridge, Stove, Dishwasher, Washer/Dryer, Hwt (Rental)Property Tenanted - Apts Weekdays:6pm-8.30pm, Weekend:10am-8pm. 24 Hrs Notice for All Showing. (id:27910)
Forest Hill Real Estate Inc.
#18 -2212 Bromsgrove Rd
Mississauga, Ontario
This exquisite 3-storey end unit townhome, the largest in the development and under 5 years old, exudes elegance and comfort. Bright and airy, the open-concept layout welcomes you with 9-foot ceilings and a seamless flow between the living, dining, and kitchen areas. Elevating the space further are custom drapes and modern light fixtures, while under stair storage and a main floor powder room add practicality. Step into the spacious chef's kitchen featuring stainless steel appliances and waterfall countertop on the oversized island. With ample storage in the walk-in pantry and under cabinet lighting illuminating the quartz countertops, this kitchen is both stylish and functional. Ascending the upgraded staircase to the second level, you'll find the first of two working spaces along with two well-appointed, carpet-free bedrooms flanking a luxurious 5-piece bathroom, and second floor laundry. On the third level the private primary bedroom retreat offers abundant natural light, an ensuite bathroom, and a massive walk-in closet, with a private balcony for relaxation. Entertain on the rooftop terrace with a built-in bar and gas hookup, enjoying panoramic views. Conveniently located near Clarkson GO for easy commuting and vibrant dining options in Clarkson Village. Includes 2 underground parking spaces with an EV charger rough-in, and a large locker for storage. (id:27910)
RE/MAX Escarpment Realty Inc.

