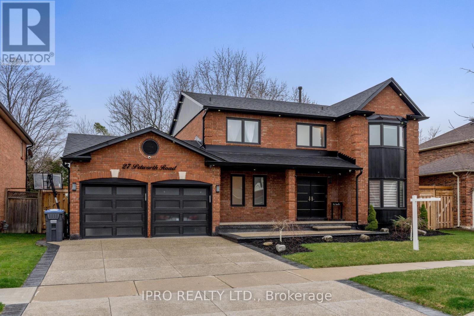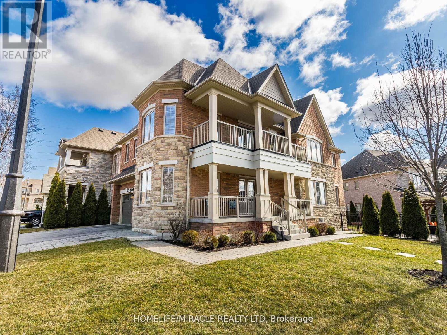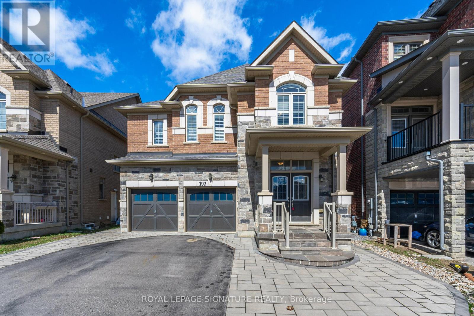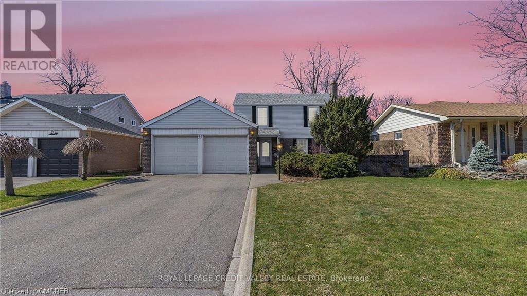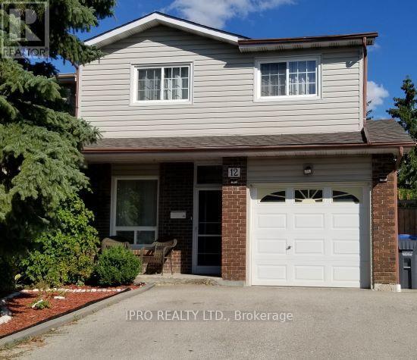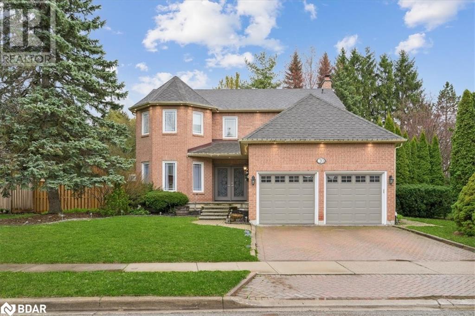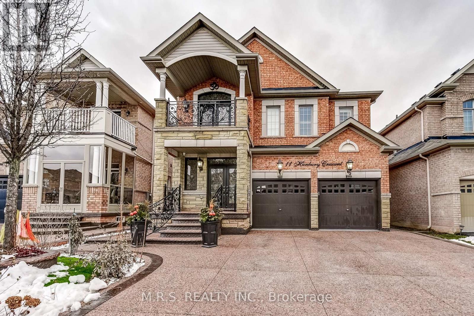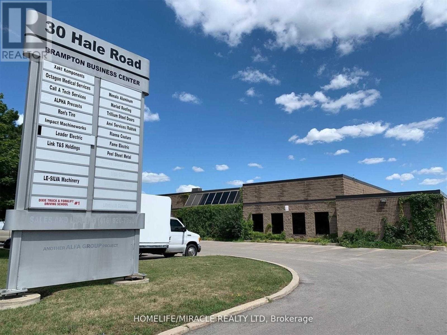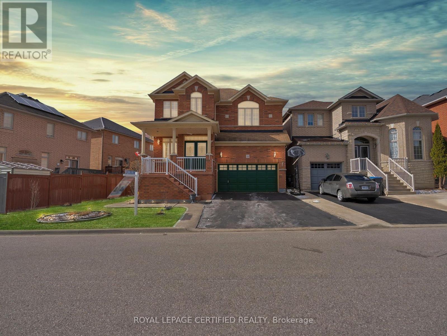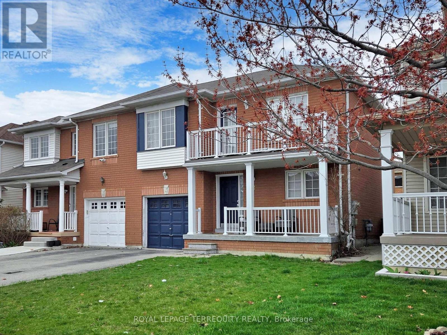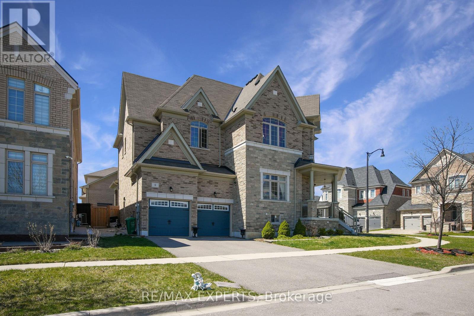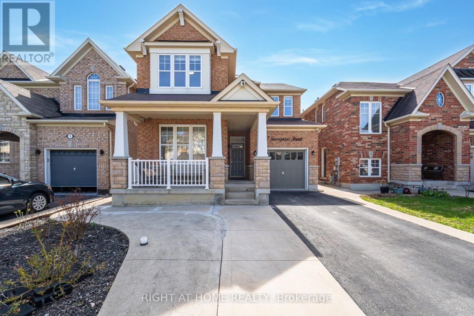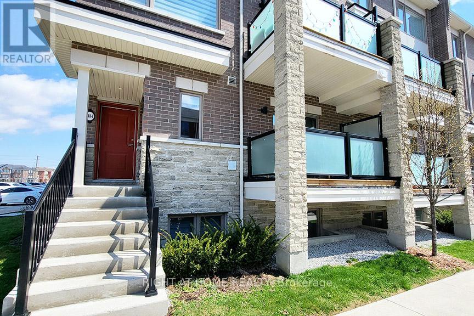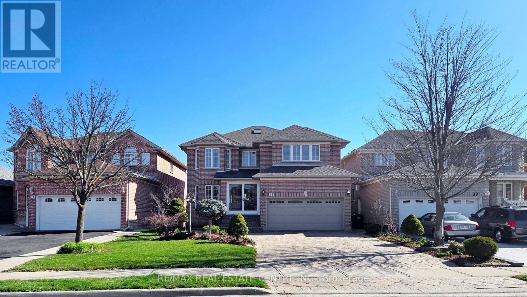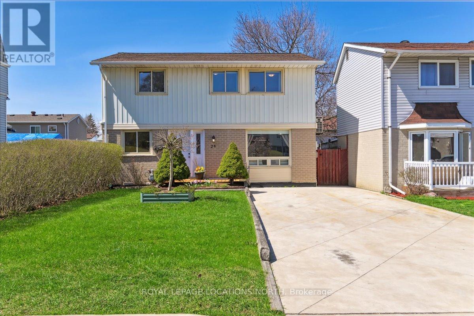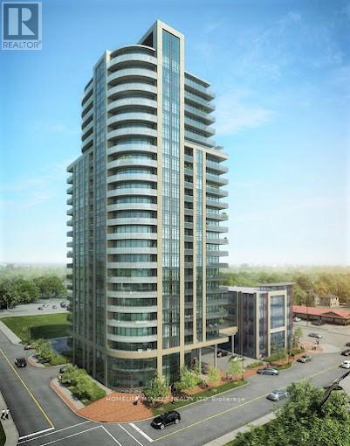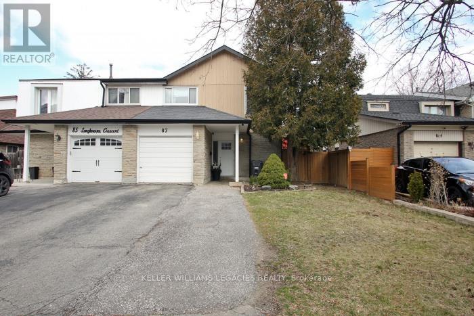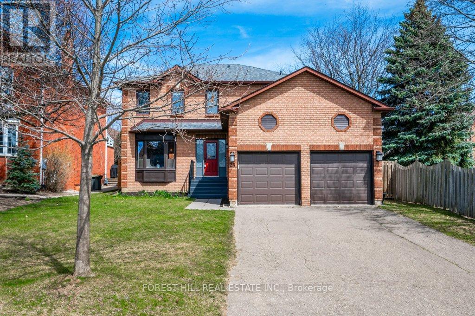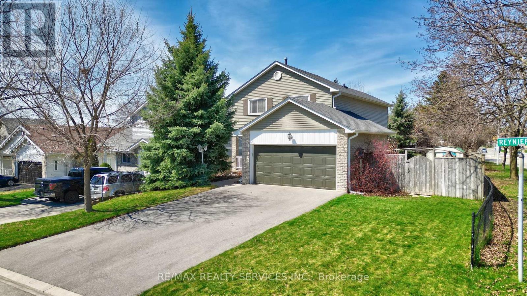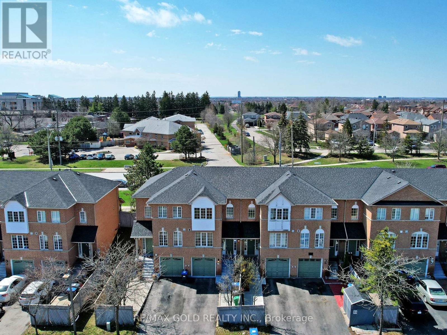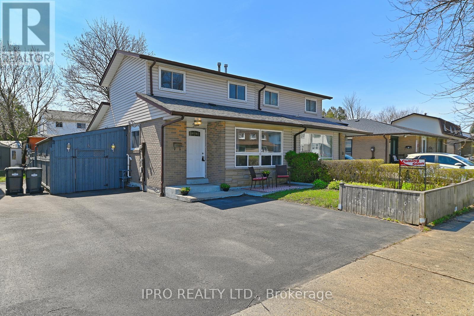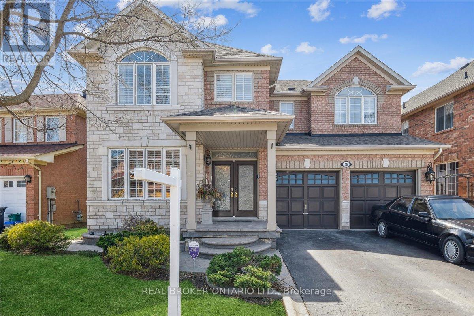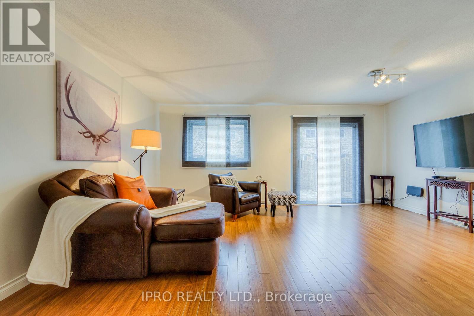27 Petworth Rd
Brampton, Ontario
Welcome to 27 Petworth Rd, an exquisitely renovated 4 bedroom home in sought after Heart Lake. Over 350k in stylish and quality upgrades, this home is the definition of move in ready. The spacious main floor includes an open concept kitchen and family area, perfect for entertaining, a large living and dining space and laundry room with garage access. Upstairs you will find 4 large bedrooms and hardwood floors. Into the basement, you will be delighted with a beautiful rec room equipped with a gorgeous bar and built in entertainment centre. The outdoor living space will be the envy of your friends and family. Featuring a stunning salt water in ground pool, new hot tub, extensive covered decking, gas bbq hookup and a large shed. Walking distance to parks, schools and Loafers Lake. Carpet free home. Everything in this home is new, just move in and enjoy. **** EXTRAS **** Furnace, A/C, roof, windows, doors AND MORE are all done within the last 5 years (id:27910)
Ipro Realty Ltd.
129 Leadership Dr
Brampton, Ontario
Step into this exquisite executive 5-bedroom detached residence, nestled on a corner lot in the highly coveted Bram west community within credit valley Enjoy the unobstructed front view of the wooded area, abundant natural light floods through expansive windows, highlighting the 9-foot ceilings with the potlights on the main level. Recently refreshed with a fresh coat of paint, this home offers convenient access from the garage to the mudroom. the lower level features two bedrooms alongside a den a spacious living area, a cozy family room, and a complete washroom, providing ample accommodation and flexibility. Portlights in the basement. Outside, the professionally landscaped backyard is a true OASIS, complete with a stunning deck and a pergola, perfect for hosting and entertaining guests in a sophisticated manner. Close to parks, Schools, Worships places, transit. **** EXTRAS **** Fridge, stove, dishwasher, Washer & dryer, Air conditioner, Garage door opener and all existing blinds/ curtains, ELfs (id:27910)
Homelife/miracle Realty Ltd
197 Thornbush Blvd
Brampton, Ontario
Welcome to this Gorgeous 4 bedroom with double garage, All brick and stone detached home with double doors entrance, Primary bedroom with the walk in large closet, all hardwood floors on upper level ( no carpets thru of the house ), all windows with California shutter, large Eat-in-kitchen with central island & solid maple wood kitchen cupboards and walk out to backyard with a view of the forest ( no house in backyard), as well as stainless steel range hood, stove, fridge, and step to the park, close to school, re center and highway. **** EXTRAS **** S/S Fridge, S/S stove, Washer and Dryer, all elfs (id:27910)
Royal LePage Signature Realty
28 Parkview Place
Brampton, Ontario
Welcome to 28 Parkview Place Found on One Of The Most Desirable Streets In The Peel Village Area of Brampton. Large Executive Style Two Storey Home Features 4 Bedrooms and 2 Bathrooms. Gleaming Hardwood Floors Greet you as you Enter the Home. An Attention to Detail is Evident with Crown Moldings and High Baseboards. The Moment You Walk in You Feel at Home with The Choice of Warm Colours. The Kitchen has Been Fully Upgraded with Plenty of Counter and Cupboards. The Main Floor Family Room Addition Includes a Gas Fireplace, 2 Piece Ensuite and Access to both the Garage and The Patio. There are 4 Good Sized Bedrooms in the Home. The Basement is Pull and Finished and Includes a Rec Room With Gas Fireplace, A place for a Home Office and a Sizeable Laundry Room. The Backyard is Very Private With Fenced in Yard. The Hot Tub is a Great Way to End the Day. There is Plenty of Room For Parking. The Area is Known For High Quality Schools and A Great Place to Live. Definitely one to see. (id:27910)
Royal LePage Credit Valley Real Estate Inc.
12 Simmons Blvd
Brampton, Ontario
Looing For A Perfect House That Is Move-In Ready Or A Perfect Investment Property. Look No Further. This 5 Level Split Home Backs Onto A Park Has Everything That A Family Could Want & Plenty Of Space To Grow Into.3-Good Size Bdrms With New Carpet,Bright Family Room With Access To Backyard On It's Own Floor, A Large Size Rec Room With Fireplace, Perfect For Entertaining. Bonus Bedroom Room For Extded Family W/Its Own Brand New Ensuite Lots Of Storage Inside And Outside, Close To Schools,Shopping,Trails,Public Transit, Places Of Worship,Rec.Ctrs Within Walking Distance 2 Mins.To Hwy 410,Low Maint.Lndscaped Yards,Good Neighbourhood.The Pics & Prop Will Speak For Itself.Looing For A Perfect House That Is Move-In Ready Or A Perfect Investment Property. Look No Further. This 5 Level Split Home Backs Onto A Park Has Everything That A Family Could Want & Plenty Of Space To Grow Into.3-Good Size Bdrms With New Carpet,Bright Family Room With Access To Backyard On It's Own Floor, A Large Size Rec Room With Fireplace, Perfect For Entertaining. Bonus Bedroom Room For Extded Family W/Its Own Brand New Ensuite Lots Of Storage Inside And Outside, Close To Schools,Shopping,Trails,Public Transit, Places Of Worship,Rec.Ctrs Within Walking Distance 2 Mins.To Hwy 410,Low Maint.Lndscaped Yards,Good Neighbourhood.The Pics & Prop Will Speak For Itself. ** This is a linked property.** **** EXTRAS **** Alarm & Security Camera (id:27910)
Ipro Realty Ltd.
20 Iris Crescent
Brampton, Ontario
Welcome To 20 Iris Cres! This Beautiful Detached Family Home Sits On An Extra Wide Lot On A Super Quiet Street. The Main Floor Offers Separate Yet An Open Concept Family/Living/Dining Rooms. Upgraded Kitchen Which Offers A Spacious Eat-In Kitchen And Walk-Out To A Beautiful Composite Deck. Second Floor Offers 4 Large Bedrooms, Perfect For A Growing Family! If You Like Entertainment, You Have To See The Basement And If You Like To Host, Then You Will Love The Huge Backyard Including A 1000 Sq Ft Of Poured Patterned Concrete. Don’t Miss This Home! (id:27910)
RE/MAX West Realty Inc.
11 Hanbury Cres
Brampton, Ontario
Must See! Immaculate 6-Year Old Home Featuring 5-Bed/4+1 Bath For Sale By Original Owner. Located In The High Demand Credit Valley Neighbourhood, This Home Boasts Approx. 4300sqft of Finished Living Space. Other Features Include Hardwood Floors On Main, 2x Eat-In Kitchens With Breakfast Bar, Plenty Of Cupboard Space, S/S Appliances & W/Out To A Fully Concreted Private Backyard Oasis. Includes Mudroom Laundry W/Sink, Closet & Garage Access. Large Primary Bedroom Features His & Her Walk-In Closets & 5-Pc Ensuite W/Jacuzzi Style Tub. All Other Bedrooms Access Jack & Jill Style Semi-Ensuite Bathrooms. Second Level Landing Steps Out To Gorgeous & Sleek Balcony Overlooking The Neighborhood. Main Level Also Includes A Tidy Den Currently Used As An Office/Study. Includes Finished Basement With Sep. Entrance, Large Rec Area, Kitchen, Sep. Laundry, Cold Room & Full 3-Piece Bath. Close To Schools, Shopping Plazas, Restaurants, Public Transportation, Places Of Worship & Hwys 401/407. (id:27910)
M.r.s. Realty Inc.
#16 -30 Hale Rd
Brampton, Ontario
2280 sq. ft. Industrial Condo for Sale in Steeles & Rutherford Area in Brampton. Plus Additional 150 Sq. Ft. Mezzanine for Extra Storage. M2 Zoning, Warehousing, Light Manufacturing, Storage, Dispatch and many other Uses Available. No Auto Related Business or Place of Worship allowed. Small Office & Washroom in Unit, 14 Ft. Clear Height. 1 Grade Level Drive-In Door with Opener. Entrance from inside corridor as well. 2 Dedicated Parking spot at the Back. Vacant Unit. Immediately Available. Condo Fee $774.93 includes Non-Metered Hydro & Water. (id:27910)
Homelife/miracle Realty Ltd
16 Frankford St
Brampton, Ontario
Top 5 Reasons Why You Will Love This Home; 1) Stunning Detached Home W/ Great Curb Appeal In One Of The Most Desired Communities In The City. 2) Beautiful & Practical Main Floor Plan With A Combined Living/Dining & Separate Family Room. 3) Gorgeous Chefs Kitchen Overlooking Breakfast Space That Leads Out To The Backyard. 4) All Four Bedrooms On The Second Floor Are Great In Size - Primary Bedroom Features Walk In Closet & Spa Like Bathroom. BONUS Second Primary Bedroom On Second Floor With Ensuite Bathroom (3 Full Bathrooms On Second Floor). 5) Finished Basement With Two Bedrooms, Bathroom, Kitchen & Separate Entrance. (id:27910)
Royal LePage Certified Realty
38 Nautical Dr
Brampton, Ontario
Location! Location! Location! Top 5 Reasons To Make This YOUR HOME (1) Semi-Detached Home: Step into a Gorgeous Brick Home located in highly sought-after Sandringham-Wellington Neighbourhood (2) Smart Layout: Enjoy Seamless Flow of the Open Concept Living/Dining Area, leading to a Fenced Yard, Perfect for Relaxing & Entertaining (3) Spacious Bedrooms: All 3 Bedrooms are Generously Sized, with a Large Primary Bedroom feat. a Walk-In Closet & a Private Balcony for your Morning Coffee (4) Fully Finished Basement: Experience the Convenience of a Fully Completed Lower Level, Offering Extra Living Space & Ample Storage. (5) Experience the Ease of Access to Everything You Need - Highway 410 to Shopping Centres, Libraries, Public Transportation, Top-Rated Schools, Hospital, Golf Club & Places of Worship. Your Dream Home Awaits, Where Convenience Meets Comfort! **** EXTRAS **** Everything at Your Fingertips, Close To All Amenities Trinity Common Mall offering more than 82 brand name stores, Hwy 410, Schools, Parks, Golf Club, Civic Hospital, Professors Lake and plenty more (id:27910)
Royal LePage Terrequity Realty
8 Observatory Cres
Brampton, Ontario
Welcome to the highly sought-after Vales of Humber community! This exquisite home commands attention, situated on a fantastic premium corner lot directly in front of the park, offering picturesque views and easy access to outdoor recreation. Step inside to discover 10-foot ceilings on the main floor, amplifying the sense of space and luxury. 4 spacious bedrooms with their own ensuites, and a Media Room than can be used as a 5th bedroom! Nestled in a great family neighborhood, this home is adorned with tons of builder upgrades, ensuring both style and functionality meet your every need. With a basement waiting for your finishing touches, the potential for customization and expansion is boundless. Seize the opportunity to make this your forever home today! (id:27910)
Queensway Real Estate Brokerage Inc.
7 Snowpass St
Brampton, Ontario
Stunning Home in most desired neighborhood of East Brampton Is A Must See! Open Concept Layout Boasts An Abundance Of Natural Light. Upgrades Galore! Fabulous Kitchen with Quartz countertop and SS appliances. Open concept with Family Room and Breakfast area! Living/Dinning area on the main floor. Office/Den/bedoom on the main floor. Pot Lights on the entire main floor and 2nd floor hallway. 2nd FL Laundry. Double Door Entry To Large Master With W/I Closet & Up garded 5pc Ensuite. Huge Shed + Closet Organizer, Freshly Painted. 2 Bedroom basement apartment & More ... close to major highways 407, 427, and 401. Nearby amenities include places of worship, transit options, shopping and much more.. Simply Move In & Enjoy! One Of A Kind!! Won't Last!! (id:27910)
Right At Home Realty
#1 -240 Lagerfeld Dr
Brampton, Ontario
**Spacious End-Unit Condo-Town With 1158 Sqft Of Contemporary Design **Convenient 5-Minute Walk To Mount Pleasant Go Station **Laminate On All Levels & Stained Oak Staircase = No Carpet Anywhere! **Located Away From Busy Main Streets In A Charming Complex With Private Park & Gated Access To A Peaceful Pond. Entertain In Your Modern Kitchen With Granite Counters, Huge Island With Breakfast Bar, Frigidaire Stainless Steel Appliances, Double Under-Mount Sink & Tile Backsplash - Or Take The Gathering Outdoors To Your Generous 84sqft Covered Balcony. Enjoy An Over-Sized Primary Bedroom That Easily Fits King Bed & Dressers W/4Pc Ensuite. Convenient Bedroom-Level Laundry. Never Run Out Of Space With 3 Ensuite Storage Rooms. Great Opportunity For Investors, First-Time Buyers & Apt Owners Seeking An Upgraded Space, More Privacy & Low Maintenance Fees! **** EXTRAS **** 1 Extra-Wide End Parking Spot Fits Large Vehicle & Convenient For Kids, Elderly. Minutes To Fortinos, Walmart, Starbucks, Banks & Many Restaurants. Located In School Districts For Aylesbury, Jean Augustine SS, St Jacinta Marto, St Roch SS. (id:27910)
Right At Home Realty
41 Springtown Tr N
Brampton, Ontario
An Absolute Show Stopper Detached Double Door Entry House With 5 Bedrooms Plus 3 Bedrooms Walkout Basement!! This House Features Separate Living/Dining & Family Area On Main Floor!! Newly Renovated Kitchen Quartz Countertops With Brand New Stainless Steel Appliances & Separate Office On Main Floor!! 5 Goodsize Bedrooms With 3 Full Bathrooms Upstairs!! This Property Also Includes 3 Bedroom Walkout Basement Apartment With 2 Washrooms & Separate Laundry With A Separate Entrance For A Great Potential Income!! No Expenses Spared Freshly Painted, Pot Lights, Renovated Deck With Tempered Glass Panels Fence, Professionally Landscaped, Interlocked Driveway & Lot More!! Don't Miss The Opportunity!! **** EXTRAS **** Central Vacuum, Shed, Tankless HWT Owned, HRV, Skyline, 200 Amp Panel, Irrigation System(As Is). (id:27910)
RE/MAX Real Estate Centre Inc.
24 Jason Sq
Brampton, Ontario
OPEN HOUSE SUNDAY 1-3. Introducing 24 Jason Square, a well-appointed residence situated in Brampton's desirable ""J"" section. This charming cul-de-sac home offers practicality and modern comfort in equal measure, with notable features that enhance everyday living. Inside, you'll find 3 bedrooms and 2 full bathrooms, along with a recently finished open concept basement boasting a gas fireplace, & heated floors in the bathroom for added luxury. The kitchen is a standout with elegant herringbone floor tile, quartz countertops, glass backsplash tile, and stainless steel appliances. The open concept living dining main floor, right off the kitchen provides a smart flow and layout also featuring a 2nd gas fireplace. Accessible from both the kitchen and dining room, the large backyard deck provides a seamless indoor-outdoor living experience.The home has been diligently maintained, with freshly painted interiors and brand-new basement windows adding to its appeal. Practical upgrades include a 2016 roof replacement, a 6"" poured concrete driveway, and multi-zone heating/air conditioning systems with room to add if desired. Outside, the spacious deck offers a comfortable setting for outdoor gatherings, complete with a covered pergola featuring manual louvers for adjustable privacy. Additional highlights include two gas BBQ hookups and a clean 10' x 8' shed with power. Conveniently located within walking distance to Chinguacousy Secondary School and minutes away from Bramalea City Center Mall, parks, trails, 410 highway, and other amenities, this property offers the perfect blend of suburban tranquility and urban convenience. With easy access to the airport, commuting is a breeze. Discover the perfect balance of practicality and comfort at 24 Jason Square. Schedule your viewing today and envision the possibilities of making this house your home. (id:27910)
Royal LePage Locations North
#2304 -15 Lynch St
Brampton, Ontario
Just one year new condo in Downtown Brampton across from Peel Memorial Hospital and within walking distance from City Hall, Go Transit, Rose Theater, Bus terminal etc. Beautiful panoramic view of surroundings. Good size living space, 9' Ceiling, SS appliances in modern kitchen with Quartz countertop, Lease includes one parking and a Locker. Ideal for medical or other professionals. **** EXTRAS **** Hydro/water is extra. School, Shopping, Great Restaurants, Transit all on walking distance. Ideal for commuters or Medical professionals. AAA Tenants needed. Go And Brampton Transit hub just few minutes walk. (id:27910)
Homelife/miracle Realty Ltd
87 Longbourne Cres
Brampton, Ontario
Rental income potential! (Currently owner-occupied, no current tenants) 4 Bedrooms upstairs, Basement separate entrance through garage. Second Kitchen in Basement. Seconds away from the 410, and plazas. Furnace and Hot Water Tank Owned. Perfect for a large family and or investors looking for a duplex. The backyard is very private, perfect for gatherings. The basement has lots of storage and can be used as a bachelor unit. The bedrooms upstairs are significant in size. Washroom on each level. **** EXTRAS **** Fridges (2) / Stoves (2) / Washer / Dryers (id:27910)
Keller Williams Legacies Realty
29 Fernbrook Cres
Brampton, Ontario
Straight out of a design magazine, this Stonegate stunner has undergone a jaw-dropping makeover from top to bottom. Stepping through the elegant front door flanked by impressive frosted glass side lites, you're immediately enveloped in effortless sophistication. The foyer, adorned with hand-scraped hickory hardwood floors and a double coat closet, offers a striking introduction to the home. To the left, the airy living room with a generous bay window invites natural light, while the dining room beckons with a seamless flow to the back patio. On the right, a multi-functional space awaits - a combination mudroom/laundry area with chic slate-look tile and floor-to-ceiling cabinetry, a dazzling 2-piece bath, and a secluded Malibu-inspired family room boasting a cozy fireplace with rustic mantel and a walkout to the backyard deck overlooking the sprawling pool-sized backyard. But wait, there's more! The redesigned custom kitchen on the main floor is a sun-drenched delight, featuring a spacious island topped with granite countertops, perfect for casual breakfasts, and outfitted with top-of-the-line stainless steel appliances. Say goodbye to dull cooking routines, this kitchen is a chef's dream! Ascend the stylish shaker-style hardwood staircase to discover the ""piece de resistance"", the luxurious primary bedroom complete with a spa-like ensuite featuring heated floors, a Restoration Hardware double vanity, and a massive custom walk-in shower adorned with herringbone marble tiles. The remaining three bedrooms, serviced by a sizable 4-piece bathroom, boasts ample space and style. With hickory hardwood floors throughout, an abundance of pot lights, and updates including a new roof (2022), furnace, & A/C (2022), Renewal by Anderson windows in the primary bedroom and kitchen (2020), as well as attic insulation upgrade (2022) & roughed-in central vac, . Prepare to be ""WOW""d. (id:27910)
Forest Hill Real Estate Inc.
2 Reynier Dr
Brampton, Ontario
Come and fall in love with this Gorgeous Heart Lake Home. From the moment you step into the spacious and inviting foyer overlooking the living room. Cozy up in front of the Wood burning fireplace or step outside from the sliding doors into private, fenced in backyard oasis with large patio ideal for entertaining. Home shows beautifully with upgrades throughout with nothing more to do but move in and enjoy. Premium quality laminate flooring on main level as well as 2nd floor. Finished basement offers kitchen 3pce washroom and open concept living and 4th bedroom studio apartment or in-law suite. Super location for nature lovers, close to Loafers Lake Rec centre, walking distance to Heart Lake Conservation area and White Spruce Forest. All schools , and shopping plaza within a short walk. **** EXTRAS **** GDO and convenient access door to garage from inside, large corner lot, (id:27910)
RE/MAX Realty Services Inc.
#59 -65 Brickyard Way
Brampton, Ontario
Look no further .. fully renovated townhouse with 3 +1 Bed and finished Basement Apartment .Oak Kitchen with S/Appliances, Quarts Counter Top ** ** Location ** Walk To Public Elementary And Catholic School; Park; Walmart; Walk To Zoom- Brampton And Go Bus Stop; all major Banks; Gas Station On The Corner; Medical Office And Pharmacy At Walking Distance. No Walkway. **** EXTRAS **** Window Coverings, 2 stoves , 2 Fridge, Washer Dryer, Garage Door Opener With Remote, All Elf's. (id:27910)
RE/MAX Gold Realty Inc.
5 Tindale Rd
Brampton, Ontario
Looking for a home on a quiet street & convenient location? Want to be close to schools, shopping, parks and awesome amenities at Century Gardens Rec Centre including ice rinks, pool & splash pad! Stop looking because here it is! Located in a fabulous neighbourhood, this cute as a button 3 bed/3 bath semi offers a convenient main floor primary bedroom & 4 piece bath - awesome for families and/or empty nesters! CARPET FREE! Hardwood floors throughout main & upper level. Updated eat-in kitchen is perfect for family dinners or spread out into the living/dining room space for those larger family gatherings. 2 ample sized upper level bedrooms share the convenience of the 2 piece bath. Fully finished lower level offers a great sized rec room, 3 piece bath and spacious office/playroom + large laundry room & ample storage space! **** EXTRAS **** And that's just the inside.... Summer is on it's way which means lots of time outdoors. W/o from kitchen to the rear sheltered area and then carry on to the good-sized, fully fenced rear yard with deck, garden area, mature plantings & shed. (id:27910)
Ipro Realty Ltd.
15 Balmy Way
Brampton, Ontario
Introducing This Exceptional Detached Home Nestled On A Premium Wide Lot In The Highly Sought-After Vales Of Castlemore Executive Community. With Over 3000 Sq Ft Of Living Space, This Property Features 5+2 Bedrooms And 4 Bathrooms, Making It An Ideal Choice For Families Seeking Both Luxury And Space. As You Step Through The Impressive Double Doors, You're Greeted By A Welcoming 9' Ceiling, Setting The Stage For The Inviting Atmosphere That Permeates Throughout. The Main Floor Offers A Well-Designed Layout, Including Spacious Living And Dining Areas, A Gorgeous Renovated Office Space, And A Separate Family Room With A Gas Fireplace, Providing Ample Room For Relaxation And Hosting Gatherings. The Gourmet Kitchen Is A Standout Featuring Stainless Steel Fridge, Gas Stove, And Dishwasher, Perfect For Culinary Enthusiasts. Retreat To The Expansive Primary Bedroom, Where Luxury Awaits With Its 5-Piece Ensuite And Walk-In Closet, Offering A Peaceful Sanctuary To Unwind. With Recent Renovations Including Fresh Paint, A Newer Furnace, And Roof, Ensure Both Comfort And Peace Of Mind For The Fortunate New Owners. Downstairs, The Lower Level Presents A Must-See 2-Bedroom Basement Complete With A Separate Entrance And Stainless Steel Appliances, Washer/Dryer Providing Versatile Options For The In-Laws, Or A Nanny Suite. **** EXTRAS **** Close To Trails, Shopping, Transit, Highways and Great Schools (id:27910)
Real Broker Ontario Ltd.
9 Falstaff Dr E
Brampton, Ontario
Welcome To This Stunning 2 Car Garage Detached Home In The Prestigious Community Of Fletcher's south Brampton. This house offers 4+2 Bedrooms, 4 Bathrooms And 2 Kitchens, A Highly Desirable Layout Living room, Dining Room, Family Room with fireplace, all separate rooms (id:27910)
Homelife/miracle Realty Ltd
#40 -1020 Central Park Dr
Brampton, Ontario
Bright & Spacious Townhome Located In A Great Family Oriented Community. **** Immaculately maintained, Totally Move in ready *** This Renovated Home Features An Updated Kitchen With Backsplash And Stainless Steel Appliances, No Carpet *** Entertain w/ friends and family with outdoor BBQ party in your private Backyard. Great potential Basement can be in-law suite or man cave. *** A Private Community Outdoor Pool & Park. Close To Greenbriar Community Centre Schools, Mall, Chinguacousy Park, Trails And So Much More. **** EXTRAS **** Bell Fibe Internet, loads of Cable TV channels, Water , Roof, Windows , Grass, snow cleaning are included in the Maintenance fee (id:27910)
Ipro Realty Ltd.

