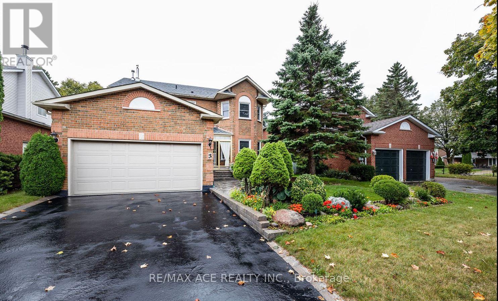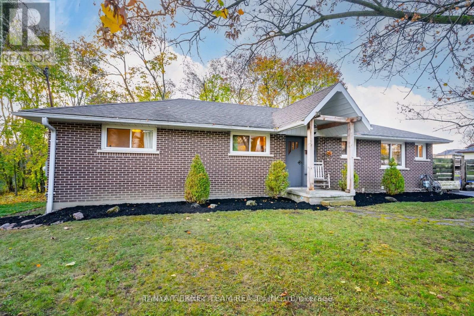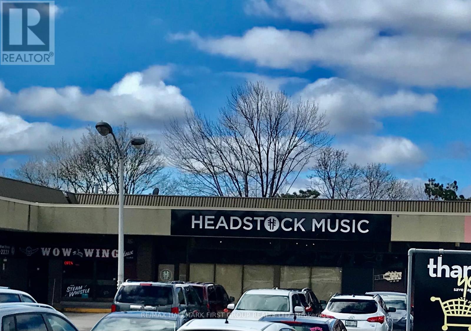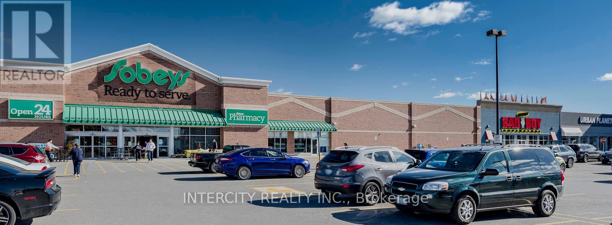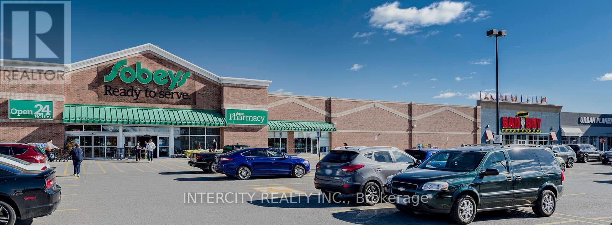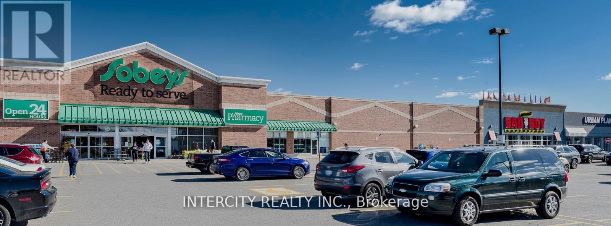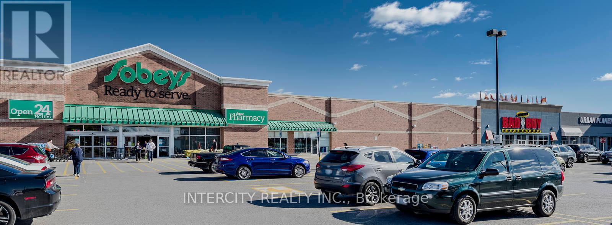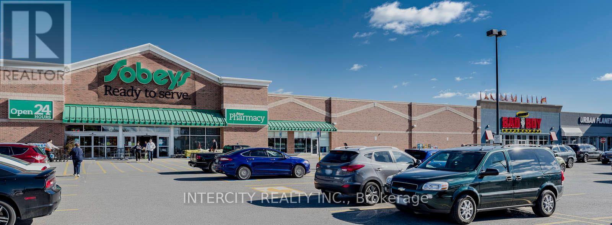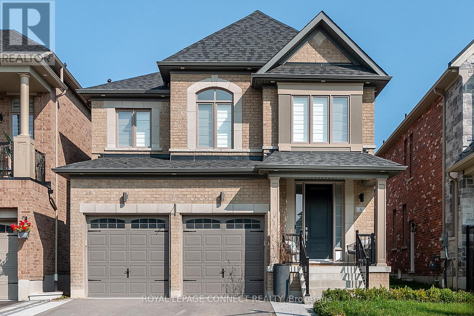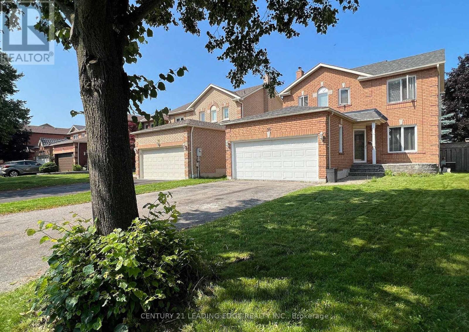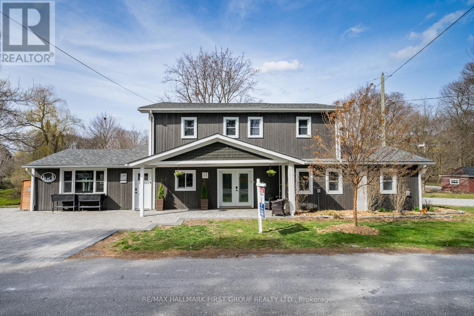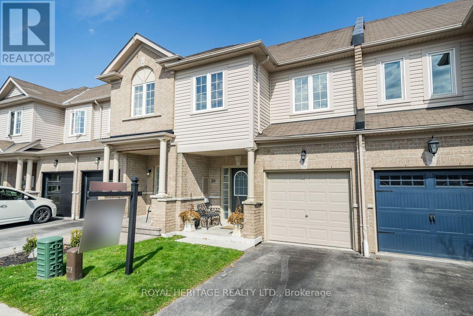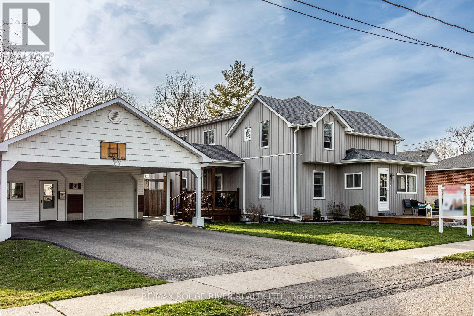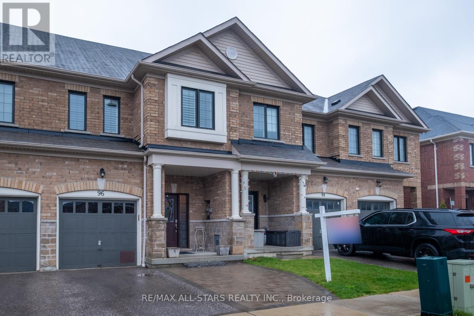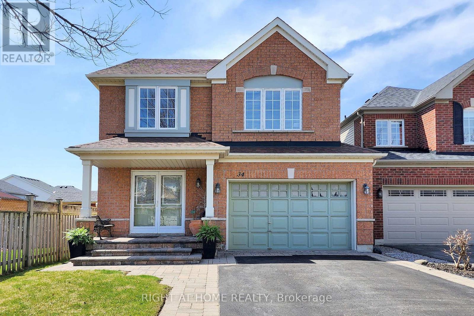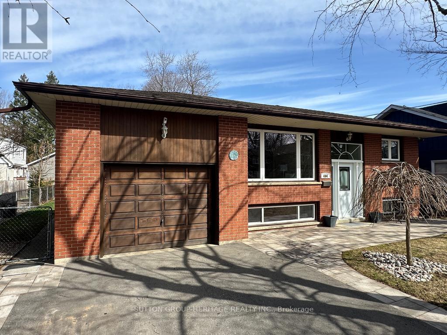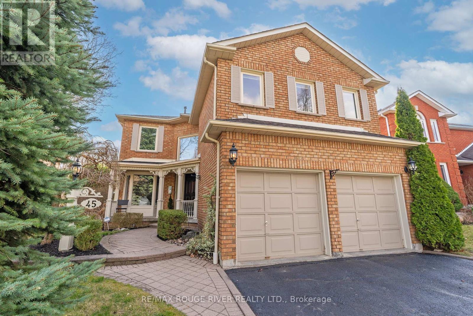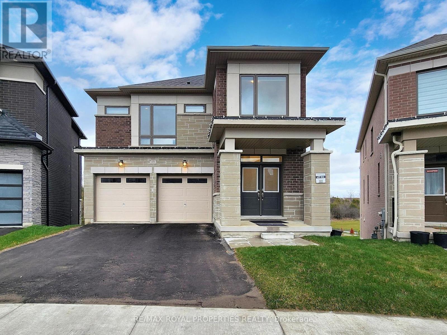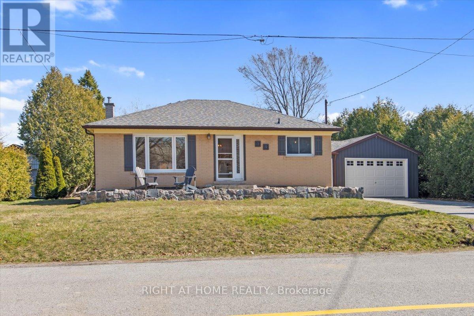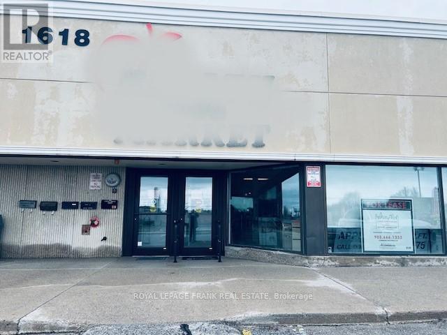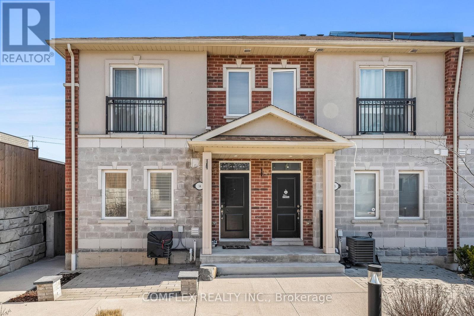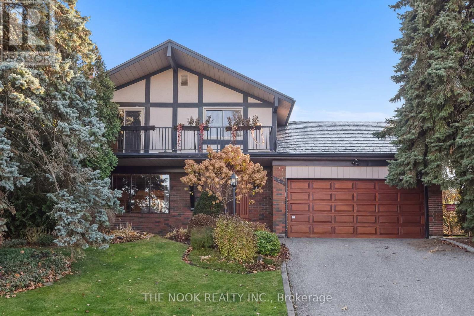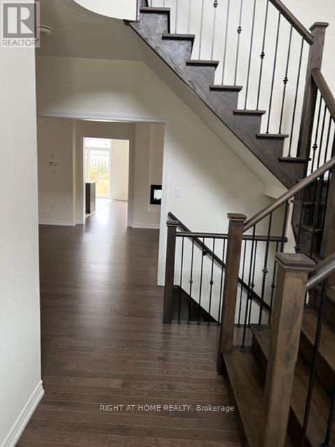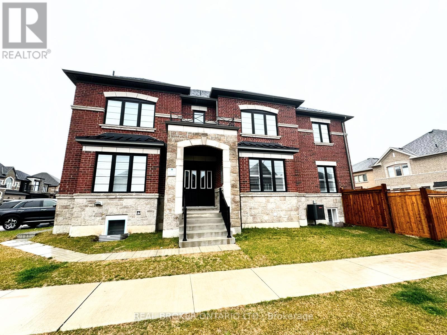#bsmt -3 Springsyde St
Whitby, Ontario
Brand New Never Lived LEGAL Two Bedroom Basement Unit in a Amazing Neighbourhood. Separate Entrance to this Unit, 2 Large Bedrooms With 2 Full Washrooms. Primary Bedroom Has an Ensuite Washroom. Ensuite Laundry. One Driveway Parking (Rear End of West Side of the Driveway). Minutes to 401 and Close to Grocery Stores, Whitby Mall, Oshawa Centre, Schools, Parks, School Bus Route, DRT Bus Route 409 to Durham College. Rent Plus 40% Utilities on Actual Bill. **** EXTRAS **** Fridge, Stove, B/I Dishwasher, Range Hood, Washer & Dryer. (id:27910)
RE/MAX Ace Realty Inc.
76 Bagot St
Whitby, Ontario
Discover the perfect family home for lease in Old Brooklin. This charming 4 bedroom, 3 bath residence is nestled in the heart of Old Brooklin, just steps away from esteemed schools, Grass & Vipond parks, downtown shops, and the library, this residence offers unparalleled convenience. Commuting is a breeze with easy access to the 407/412 highways, making it an ideal choice for families seeking comfort, convenience, and quality living. The home boasts a practical open-concept layout, featuring a well-appointed kitchen with a breakfast bar, ample storage, and modern appliances. Entertaining guests is a breeze with the formal dining room, complemented by a stylish barn door. The cozy great room, complete with wood stove, sets the scene for memorable gatherings, while an oversized sliding glass door leads to the expansive deck and private backyard - ideal for outdoor relaxation and play. Four spacious bedrooms, each boasting ample natural light and generous closet space. (id:27910)
RE/MAX Hallmark First Group Realty Ltd.
601 Dundas St W
Whitby, Ontario
In the successful Giant Tiger plaza right on Highway #2 (Dundas/Kingston Rd) Good parking. This unit is ideal for many uses and is currently built out as a music store with recording studio and lesson room. TMI is currently $11. per square foot, a portion of which is water/sewer. Roof mount heat/cool system. 3-2 pc bathrooms and a kitchen area **** EXTRAS **** We will attach a floor plan. Credit application required. No uses that would compete directly with the other tenants. (id:27910)
RE/MAX Hallmark First Group Realty Ltd.
#a01027a -1615 Dundas St E
Whitby, Ontario
Whitby Mall Is In Rapidly Growing Town Of Whitby. Spanning Over 394,000 Sf, This Mixed-Use Centre Features Retail On The Main Level And Offices Above. This Retail Destination Is Grocery-Anchored And Is Complimented By Ample Parking And A Variety Of Amenities And Services. Ideally Situated Adjacent To Thickson Place Centre. Convenient Shopping For All. Other Units Available. **** EXTRAS **** Cam Is $7.32 Psf, Taxes Are $7.22 Psf Per Annum In Addition. (id:27910)
Intercity Realty Inc.
#a01017a -1615 Dundas St E
Whitby, Ontario
Whitby Mall Is In Rapidly Growing Town Of Whitby. Spanning Over 394,000 Sf, This Mixed-Use Centre Features Retail On The Main Level And Offices Above. This Retail Destination Is Grocery-Anchored And Is Complimented By Ample Parking And A Variety Of Amenities And Services. Ideally Situated Adjacent To Thickson Place Centre. Convenient Shopping For All. Other Units Available. **** EXTRAS **** Cam Is $7.32 Psf, Taxes Are $7.22 Psf Per Annum In Addition. (id:27910)
Intercity Realty Inc.
#a01048a -1615 Dundas St E
Whitby, Ontario
Whitby Mall Is In Rapidly Growing Town Of Whitby. Spanning Over 394,000 Sf, This Mixed-Use Centre Features Retail On The Main Level And Offices Above. This Retail Destination Is Grocery-Anchored And Is Complimented By Ample Parking And A Variety Of Amenities And Services. Ideally Situated Adjacent To Thickson Place Centre. Convenient Shopping For All. Other Units Available. **** EXTRAS **** Cam Is $7.32 Psf, Taxes Are $7.22 Psf Per Annum In Addition. (id:27910)
Intercity Realty Inc.
#a01050b -1615 Dundas St E
Whitby, Ontario
Whitby Mall Is In Rapidly Growing Town Of Whitby. Spanning Over 394,000 Sf, This Mixed-Use Centre Features Retail On The Main Level And Offices Above. This Retail Destination Is Grocery-Anchored And Is Complimented By Ample Parking And A Variety Of Amenities And Services. Ideally Situated Adjacent To Thickson Place Centre. Convenient Shopping For All. Other Units Available. **** EXTRAS **** Cam Is $7.32 Psf, Taxes Are $7.22 Psf Per Annum In Addition. (id:27910)
Intercity Realty Inc.
#a01004a -1615 Dundas St E
Whitby, Ontario
Whitby Mall Is In Rapidly Growing Town Of Whitby. Spanning Over 394,000 Sf, This Mixed-Use Centre Features Retail On The Main Level And Offices Above. This Retail Destination Is Grocery-Anchored And Is Complimented By Ample Parking And A Variety Of Amenities And Services. Ideally Situated Adjacent To Thickson Place Centre. Convenient Shopping For All. Other Units Available. **** EXTRAS **** Cam Is $7.32 Psf, Taxes Are $7.22 Psf Per Annum In Addition. * Credit Application Attached and to be Submitted with all Offers * (id:27910)
Intercity Realty Inc.
6 Brabin Circ
Whitby, Ontario
This exquisite 2500 sqft detached home offers a seamless blend of luxury living and inviting charm. Professionally landscaped side and backyard and a welcoming facade that hints at the beauty within. Discover a spacious open-concept layout that combines style with functionality. A brand new inground pool beckons you to unwind and soak up the sunshine in your own private oasis. Conveniently located near schools, parks, and amenities, this property offers the perfect combination of luxury and convenience. **** EXTRAS **** Conveniently located near schools, parks, and amenities, this property offers the perfect combination of luxury and convenience. (id:27910)
Royal LePage Connect Realty
#upper 2 -96 Harkness Dr
Whitby, Ontario
Furnished room for rent in a well maintained detached home located in Rolling Acres neighbourhood, available immediately. Shared bathroom, living space, kitchen, laundry & powder room with other tenants. Direct bus to UOIT and Durham College (905 Bus) to Oshawa Centre. Landlords are looking for those who are clean, quiet, respectful, and willing to share cleaning responsibilities. No pets. No smoking of any kind. Perfect for students or young professionals. **** EXTRAS **** Rent includes 1 parking space, all existing furniture, high-speed internet, all utilities, shared bathroom, laundry, kitchen including small appliances. (id:27910)
Century 21 Leading Edge Realty Inc.
22 Kinsmen Crt
Whitby, Ontario
This beautiful five bedroom, four bathroom home, situated on a picturesque 2/3 acre property in the heart of Brooklin, is a nature lover's dream. The lovingly maintained yard includes flower beds, mature trees and a tranquil stream that runs across the back of the property. Easily walk to shops, restaurants, schools, parks, the library, and more. The 407 is just minutes away. The newly renovated kitchen (2023) is a cook's dream with a large island, induction stove, wall oven and microwave. The main floor primary bedroom includes a fully accessible ensuite bathroom (renovated in 2022), complete with heated floors. The enchanting sun room includes sliding glass doors that open onto the adjoining deck. Laundry facilities are conveniently located on the second floor, along with three large bedrooms and a bright and airy multi-purpose space/fourth bedroom. The renovated 4 piece bathroom (2022) has a spa-like feel and heated floors. The finished basement (2016) includes a 3 piece bathroom and rec room for additional living space and storage. This must-see property is truly one of a kind. Don't miss out on the opportunity to make this charming property your forever home ! **** EXTRAS **** Tankless hot water heater (owned)(2017) Electric vehicle charging station. Roof and Maibec siding (2017).Main floor windows, furnace and air conditioning replaced in 2016. Plumbing and wiring to install main floor laundry. (id:27910)
RE/MAX Hallmark First Group Realty Ltd.
39 Tempo Way
Whitby, Ontario
Welcome To 39 Tempo Way Nestled In The High Demand Community Of Brooklin. Upon Entering The Spacious Foyer Area You'll Find An Open Concept Layout With Large Windows Flooding The Space With Sunlight. This Pristine Home Features A Gorgeous Kitchen W/Custom Back Splash & Breakfast Bar, Stainless Steel Appliances, Ample Cabinet & Counter Space. The Combined Living/Dining Area Leads To An Upper Level Deck Overlooking A Serene And Private View Of A Picturesque Ravine Setting. Enjoy The Luxury Of The Primary Bedroom Which Includes A Large W/I Closet & 3pc Ensuite W/Glass Shower Providing A Spa-Like Feel, 2 Additional Bedrooms & 1 Bathroom Complete The Upper Level. This Home Combines Style, Functionality & Convenience. Close To Shopping, Public Transit, Schools, Highways Ensuring Easy Access To Amenities & Commuter Routes. **** EXTRAS **** POTL Fee $173/Mth Includes Water, Garbage Pick-up, Snow Removal, Ground Maintenance, Security. (id:27910)
Royal Heritage Realty Ltd.
8 Simcoe St
Whitby, Ontario
Experience a suave sophistication in this meticulously renovated multi-generational one-of-a-kind 4+1 bed, 5 bath, century home with a separate Nanny Suite, gracefully nestled on an expansive lot, boasting an exceptional space for entertaining with an inground salt water pool, indoor/outdoor bar lounge, massive deck with gazebo surrounded by interlock walkways, a firepit & horseshoe pits. Work from home in your separate office space 15 x 14 and an oversized triple car garage 15 X 48. Over 3000 sqft, this historic home has undergone extensive renovation.Step inside & discover the grand open concept main floor with matte finished oak hardwood floor flowing seamlessly from one living space to the next, a gourmet kitchen with an 11ft island w/breakfast bar, smooth quartz counters, & stainless appliances including a pot filler & beverage centre. Upstairs the primary bedroom serves as a private retreat, w/a spa like ensuite, the 2nd bedroom provides an ensuite while the remaining 2 bedrooms share the 3rd 4pc bath. Radiating w/character. **** EXTRAS **** This home is perfect for the growing or multi-generational family. Conveniently located near parks, shopping, downtown Brooklin, access to the 407, and steps away from the Brooklin Spring Fair. See Feature sheet for more details (id:27910)
RE/MAX Rouge River Realty Ltd.
96 Underwood Dr
Whitby, Ontario
Welcome to this beautifully updated freehold townhome in the much-desired community of Brooklin. The bright open concept main floor boasts a large living and dinning combination, overlooking a private landscaped back yard. Through the dinning area's patio doors lies a generously sized deck, complete with a charming gazebo. The family size kitchen has ceramic floor and backsplash, granite counter, breakfast bar and newer stainless-steel fridge and stove. Completing the main floor is a two-piece washroom, foyer and direct access to the garage. Upstairs you will find three good size bedrooms, the master bedroom has a walk-in closet and a three-piece ensuite. The other two bedrooms share another 4 piece washroom. Venture downstairs to the professionally finished basement, where an inviting retreat awaits. Admire the striking stone feature wall, housing an electric fireplace, creating the perfect ambience for relaxation. this level also features an additional two-piece washroom and a built-in wet bar, ideal for entertaining guests or unwinding after a long day. Don't miss the opportunity to make this stunning townhome your own and experience in the heart of Brooklin. **** EXTRAS **** Walking Distance To Schools, Parks, Rec Centre, Downtown Shops & Transportation. (id:27910)
RE/MAX All-Stars Realty Inc.
34 Lonsdale Crt
Whitby, Ontario
Welcome to this Pristine, Modern Sanctuary Nestled in a Serene Cul-de-Sac! This Originally Owned, Meticulously Maintained 3-bedroom, 3-bathroom Haven Exudes Sophistication and Charm. Boasting a Spacious Layout, each room is Thoughtfully Designed to Maximize Comfort and Functionality. The Heart of the Home Features a Sleek, Contemporary Kitchen with Top of-the-line S/S Appliances and Ample Storage Space. Entertain Guests Effortlessly in the Expansive Living Area, Flooded with Natural Light and Adorned with Elegant Finishes. Outside, Discover Your own Personal Paradise in the Sprawling Backyard, Stretching Over 175 feet in Depth!! An ideal Space for Outdoor Gatherings, Gardening, or Simply Unwinding in Nature's Embrace. With its Pristine Condition and Relaxed Basement, this property embodies refined living at its finest. ** This is a linked property.** **** EXTRAS **** Second Floor Laundry, Manicured Lot 175 FT. DEPTH!! Private Cul-De-Sac (id:27910)
Right At Home Realty
404 Trent St W
Whitby, Ontario
Location...Location...Location! This Well Sought After Neighbourhood In The Heart Of Downtown Whitby Has A Walking Score That Is Off The Charts! This Lovely, Well Cared For Home Is Ready To Be Passed Along To A New Family. A Short Walk To The GO Train, Walk To Grocery Store, Walk To The Library, Walk To Farmer's Market (Summer Hours/Wednesday's), Walk To Elementary School(s), Walk To The High School And Walk To Restaurants, Pubs, Bars, Hairdresser's, Spa's, LCBO, Churches, Etc...Etc. **** EXTRAS **** Wow! Furnace November 2021, A/C November 2021, Tankless Water Heater November 2021, Shingles April 2021. (id:27910)
Sutton Group-Heritage Realty Inc.
45 Kennett Dr
Whitby, Ontario
**Open House Cancelled**Exquisite executive home with inground pool nestled in a picturesque setting, boasting luxury & sophistication at every turn. Situated on a serene ravine lot, this stunning residence offers unparalleled tranquility. As you step inside, you're greeted by the elegance of luxury vinyl herringbone floors that adorn the main level, creating a seamless flow throughout the space. The front office with bay window will make those work from home days that much more enjoyable. The French country-style kitchen is a chef's dream, boasting granite countertops, abundant natural light, and a breakfast area that opens onto the patio, offering captivating views of the inground pool and lush ravine landscape. Entertain in style in the formal dining room, featuring an arched entrance & crown moulding, adding a touch of refinement to every gathering. The family room beckons with its upgraded electric fireplace set against a striking Carrara wall, providing the perfect ambiance for cozy evenings or entertaining guests. Upstairs, a second-floor great room awaits, adorned with a vaulted ceiling, hardwood floors, and yet another fireplace, providing a charming retreat for both family and guests. Escape to the luxurious primary bedroom, featuring hardwood floors, an ensuite adorned with quartz vanity countertops, a spacious closet, and double glass sliding doors that lead to a Juliette balcony overlooking the serene ravine vistas. The remaining bedrooms are equally spacious, offering comfort and style for the whole family. The finished basement adds additional living space with a rec room, home gym and an extra bedroom, providing endless possibilities for entertainment and relaxation. Custom built-ins throughout. All bathrooms have been thoughtfully updated, exuding modern elegance and sophistication. Conveniently located close to all amenities, including schools, public transit, shopping and more! **** EXTRAS **** Roof 2009 Windows 2011 Furnace 2010 Hot Water Tank 2023 Pool Heater 2020 Pool liner 2019 (id:27910)
RE/MAX Rouge River Realty Ltd.
13 Thelma Dr
Whitby, Ontario
Check out this detached 2-storey home on a premium pie-shaped lot that widens to 64 feet. in the rear. Open concept main floor with living and dining room combo featuring hardwood floors and pot lights. The expansive kitchen features a large island, quartz countertop, stainless steel appliances. Primary bedroom features a 5pc ensuite with a soaker tub, a walk in closet and large windows. The unfinished walk out basement awaits your personal touch! Amazing ravine views in the backyard. Beautiful family oriented community, close to highly rated schools, parks and transit. **** EXTRAS **** Stainless Steel Appliances, Stacked washer and dryer. Window coverings. Light Fixtures. Cold storage in basement (id:27910)
RE/MAX Royal Properties Realty
19 Torian Ave
Whitby, Ontario
[Offers anytime!] Welcome to this charming renovated 3-bedroom bungalow on a premium 75' x 110' ft. mature lot in the highly sought-after Brooklin community! Enjoy the upgraded kitchen with granite countertops, stainless steel appliances and an open concept living/dining room featuring a large granite peninsula/island table perfect for entertaining! Main floor living space features whitewash tongue & groove ceilings, pot lighting and tons of natural light! Finished basement with side door entrance, featuring a cozy gas fireplace, pot lighting, 3 pc bathroom & tons of storage! Attached oversized garage with additional rear door making easy access for equipment! Walking distance to quaint Brooklin shops, parks, restaurants, grocery stores, schools, rec centre, library & more! Quick access to Hwy 7 & 407. **** EXTRAS **** Shingles 2014 (50 year shingles), survey & floor plan attached! (id:27910)
Right At Home Realty
#2 -1618 Dundas St E
Whitby, Ontario
Located at Thickson Road & Highway #2 - one of the busiest commercial districts of Whitby This 7,847 sq ft commercial ground floor space offers many possibilities. Mainly open concept floor plan. Highly desirable location, surrounded by essential amenities and excellent transit connections. Nearby shopping centers, restaurants, schools, and public transportation ensure exposure and accessibility to a steady flow of traffic. Professional management on-site. Don't miss this rare chance to secure a substantial retail presence in one of Whitby's most coveted locations. (id:27910)
Royal LePage Frank Real Estate
#14 -1020 Dunsley Way
Whitby, Ontario
Opportunity Awaits For This Rarely Offered Two Storey End-Unit Freehold Townhome In The Heart Of Whitby! Modern Finishes With Impressive Open-Concept Layout! Main Floor Features 9 Ft. Ceiling Living/Dining Room, Spacious Kitchen With S.S. Appliances And Quartz Counters. Second Floor Offers Two Good Sized Bedrooms And Second Floor Laundry. Convenient Underground Parking And Second Parking Spot Outside. Great Location With Easy Access To Shopping, Restaurants, Hwy 401/407, GO Train, Schools, And So Much More. **** EXTRAS **** POTL Fee Includes Garbage And Snow Removal ($215.55) (id:27910)
Comflex Realty Inc.
103 Orchard Crt
Whitby, Ontario
This Checks all the Boxes!! Gorgeous Family Home, Amazing Vibe, Dreamy and Expansive Chef's Kitchen, Incredible Community, and Privacy Galore! What more could you be looking for?!? Come and See this Incredible 4 Bedroom House Set on a Premier Court in Mature Downtown Whitby. The Custom Wood Millwork Throughout the Entire House, Wood Burning Fireplace, Wood Ceiling Beams and Custom Tray Ceiling in the Main Floor Family Room make you feel like you're in Swiss Ski Chalet. The Huge Chef's Kitchen is straight from a magazine with a 36"" 6 Burner Wolf Stove, SubZero Fridge, Miele Dishwasher, Built-in Microwave and Bar Fridge and a massive Granite Counter Island. The 4 Bedrooms are full of Custom Built-In Cabinets With One Bedroom Currently being Used as a Massive Walk-In Closet for the Primary. Fully Finished Basement with Custom Wood Bar and 3 Pc Bathroom! Come, See, and be Amazed! This is everything you and your family have been dreaming about! **** EXTRAS **** Steel Roof, Brand New (2023) Furnace, Alarm System and Ring Camera's,, Central Vac, Rain Bird Yard Sprinkler, Main Floor Ceiling Speakers. (id:27910)
The Nook Realty Inc.
#main -51 Morley Cres
Whitby, Ontario
Brand New Detached Home W/$$$ Upgrades. Modern Design, Luxurious Stone Front, Double French Door, High Ceiling Living/Dining Room. Iron Pickets, Pot Lights & Upgraded Light Fixtures. Good Size Kitchen W/Quartz Counter, S/S Appl, Center Island W/Breakfast Bar. 4 Spacious Bdrm, Master Bedroom With His/Her Closets, Bathtub And Standing Shower With Glass Frame & Convenient Laundry Near Bedroom.Basement is not part of lease . Extras:Fridge, Stove, Range Hood, Dishwasher, Microwave, All Existing Light Fixtures, Hot Water Heater(Rental). **** EXTRAS **** :Fridge, Stove, Range Hood, Dishwasher, Microwave, All Existing Light Fixtures, Hot Water Heater(Rental). (id:27910)
Right At Home Realty
14 Arksey St
Whitby, Ontario
Brand New 2-Bedroom Basement Apartment, Never Before Occupied! ***LEGAL BASEMENT*** Completely compliant with City, Fire, and Electrical Building Codes. Situated on a corner lot with complimentary parking space, this apartment boasts a Modern and Meticulously design with 9-foot ceilings, Pot lights throughout the unit, Soundproofing between the basement and main house. The kitchen is a highlight, featuring quartz countertops, a matching backsplash, pantry, and in-unit laundry. The bathroom is equally impressive, adorned with 24x24 tiles and a frameless glass shower enclosure. Ample natural light fills the space through large windows, one of which serves as an egress window. **** EXTRAS **** ALL NEW APPLIANCES: Fridge, Stove, Dishwasher, Over-the-Range Microwave, Washer, Dryer. (id:27910)
Real Broker Ontario Ltd.

