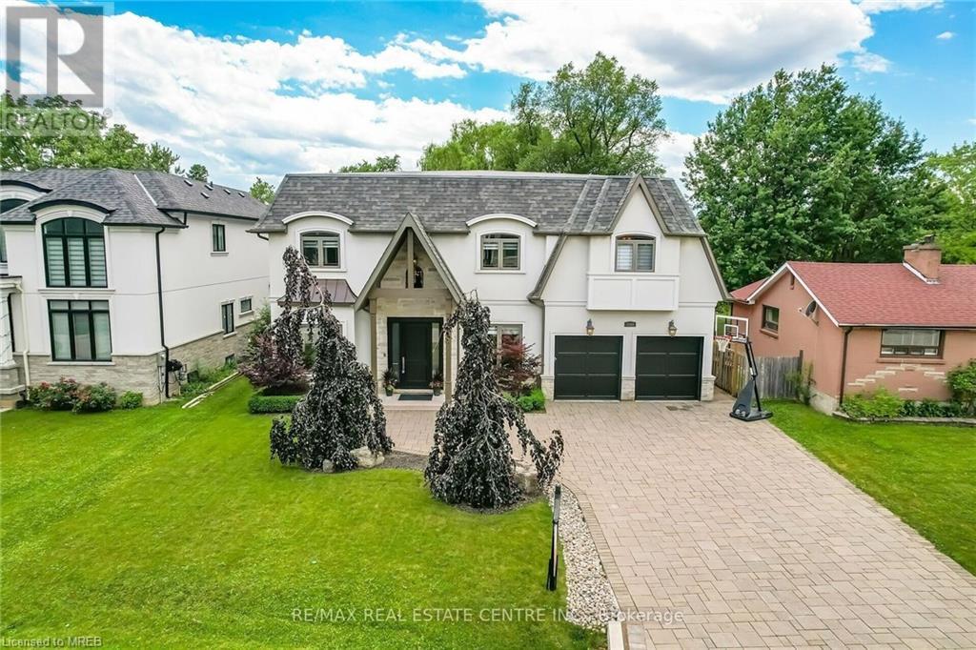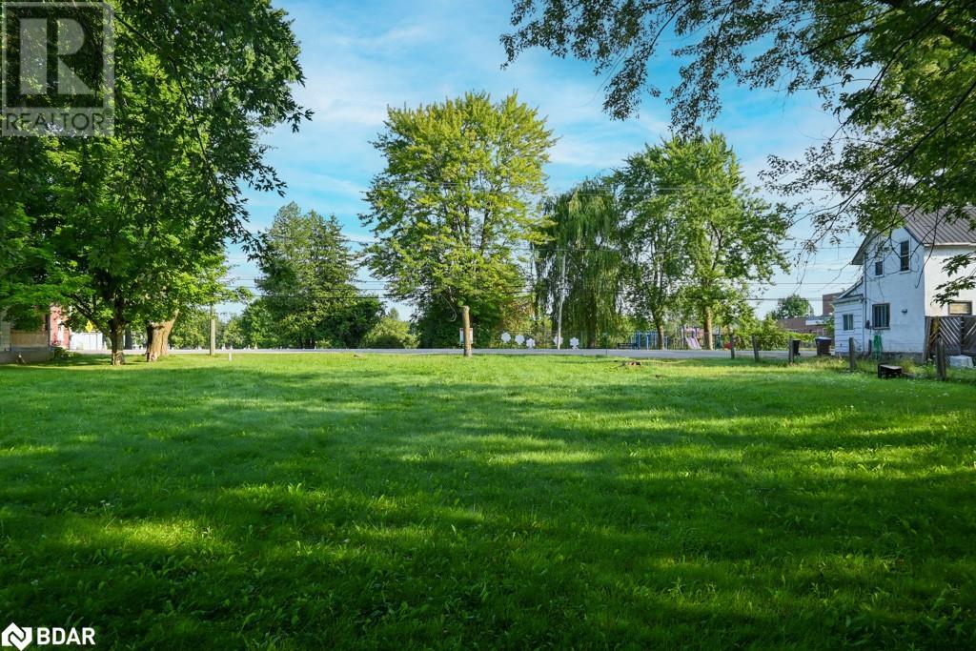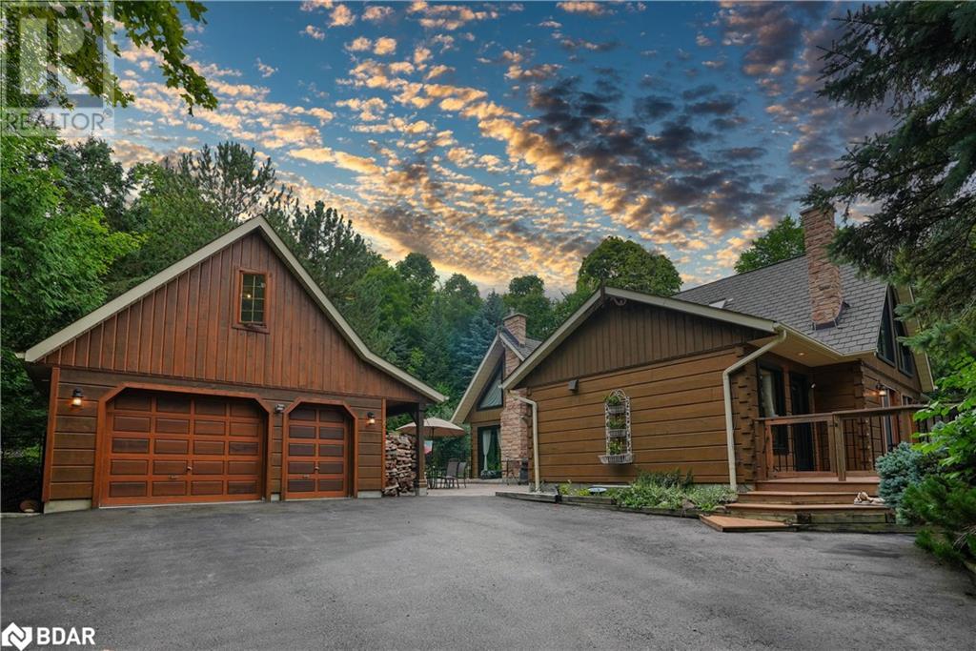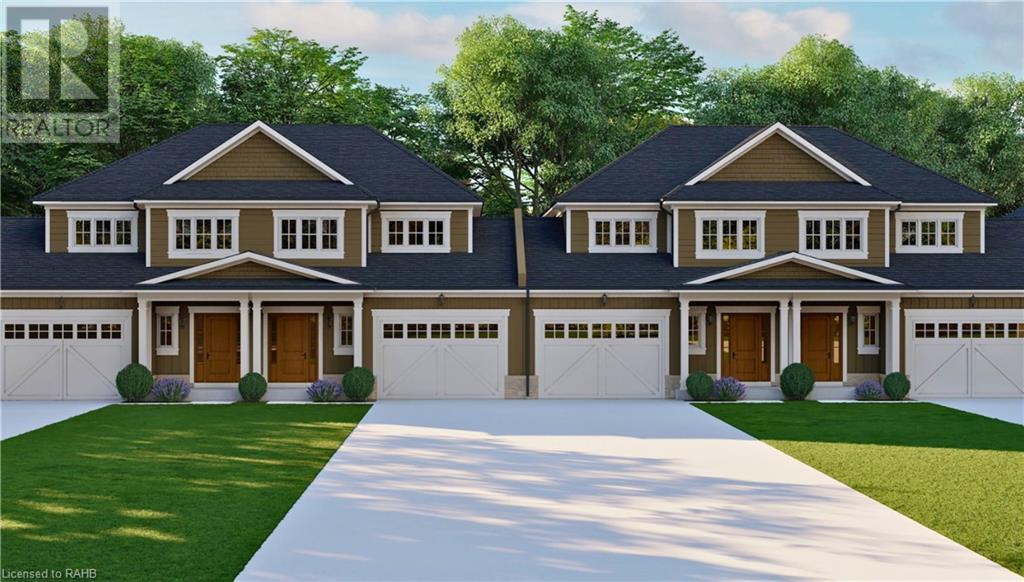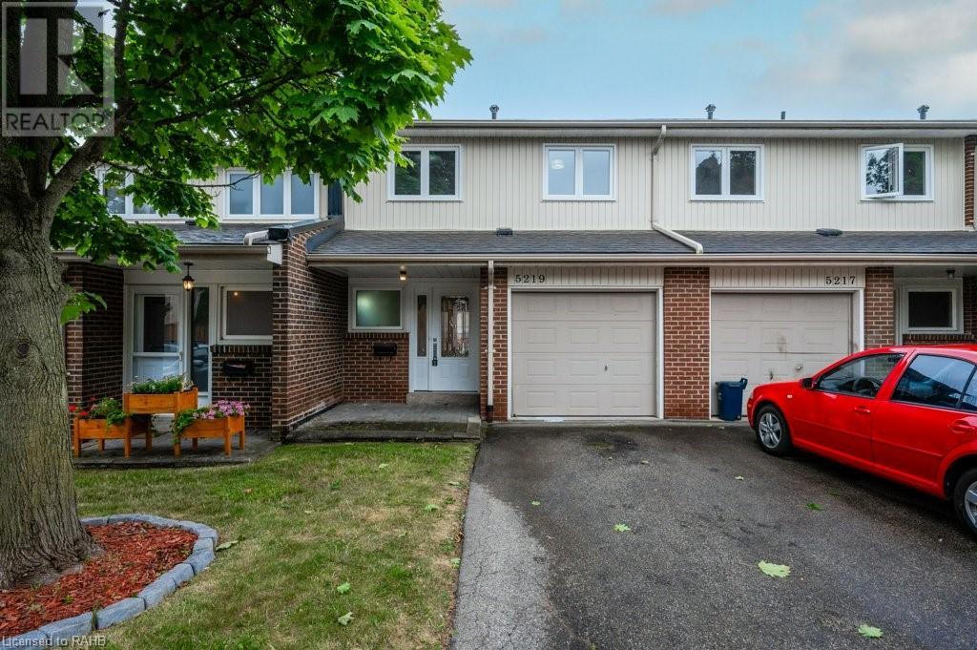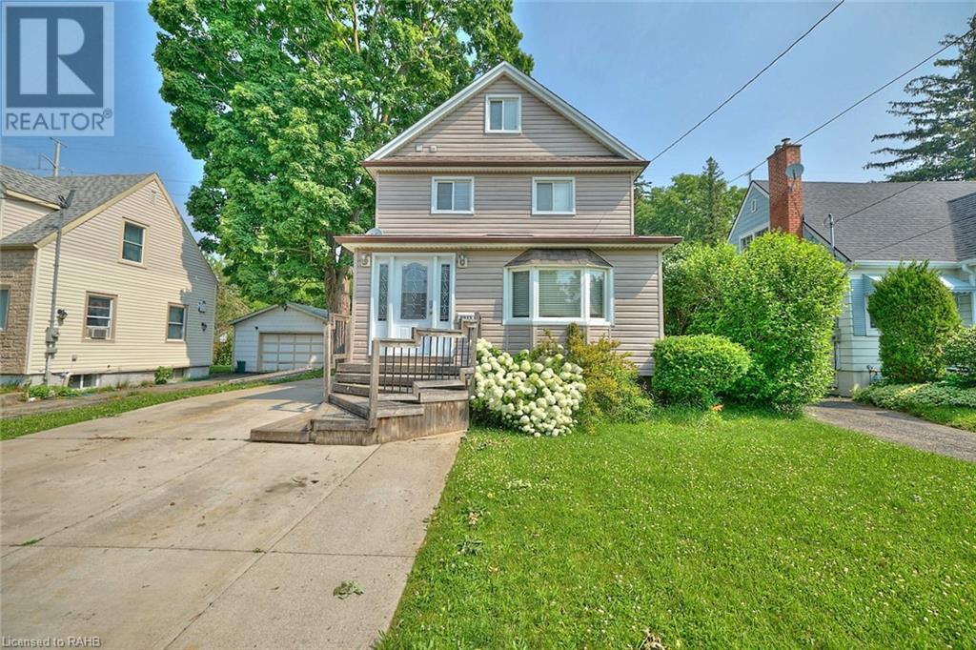54 Mckeown Street
Thornton, Ontario
FINAL OPPORTUNITY to build a new First View Home in THORNTON ESTATES. The lot is over 1/2 acre and will accommodate any one of 13 different floor plans. All homes include 3 car garages, with lots of room in the backyard for an inground pool. First View is willing to accommodate floor plan changes, and many homes on the street boast custom features such as an extra garage, covered porch at rear, staircase from garage to the basement, etc. Occupancy would be late summer 2025 and we require a 10% deposit spaced over 6 months. Thornton is located 5 minutes South of Barrie on Highway 27, and McKeown Road is the last right hand turn as you leave town heading South. (id:27910)
Sutton Group Incentive Realty Inc. Brokerage
N/a Riverside Drive
Bonfield, Ontario
Vacant lot prepped and ready to build your dream home. This residential building lot is walking distance to Lake Nosbonsing and only 20 min to North Bay. Flat Lot, partially treed recently had culvert and driveway installed and some clearing done to prep for construction. With development taking off in Bonfield this lot is conveniently located with a park directly behind. Don't wait, this lot will not last long. (id:27910)
RE/MAX Hallmark Chay Realty Brokerage
24 Broddy Avenue
Brantford, Ontario
Step into luxury with this stunning, brand-new upper-level rental, never before lived in and featuring extensive upgrades throughout. This modern and expansive home boasts four generous bedrooms and four beautifully appointed bathrooms, designed with an open concept that maximizes space and light. Enjoy top-of-the-line appliances and high-end finishes that highlight the significant investment in upgrades. Tenants will be responsible for 70% of the utilities. This exceptional property is ideal for those seeking a sophisticated and contemporary living experience. (id:27910)
RE/MAX Aboutowne Realty Corp.
34 Siddall Road
Dunnville, Ontario
Charming 2-bedroom, 3-season cottage nestled in the serene beauty of Dunnville awaits at 34 Siddall Road. This quaint retreat offers cozy living spaces perfect for weekend getaways or peaceful stays. Enjoy the tranquility of the surrounding nature while relaxing in your large back yard or take a stroll to nearby Lake Erie and Rockpoint Provincial Park, just minutes away. Annual fee of $75 gives you access to a private beach and surrounding land. Dunnville's vibrant community offers an array of local amenities including quaint shops, delicious eateries, and outdoor recreational activities. For those that need to take some work with them before relaxing there is fibre internet available. Property is situated less than 2km from the free boat launch on the Grand River that gives quick access to the lake, which is famous for Walleye, Yellow Perch and Smallmouth Bass fishing. This section of the lake had no algae which makes it a fisherman's dream! Cottage benefits from all new plumbing, no rental appliances and newer roof. Loft has 8 ft clearance so there is a possibility of conversion. Wood burning stove in living space can be easily reconnected. Experience the joy of lakeside living in this delightful cottage retreat! (id:27910)
Keller Williams Signature Realty
391 Pine Drive
Bancroft, Ontario
Welcome to your dream retreat! This picturesque 3-bedroom, 2-bathroom cottage offers unparalleled serenity and stunning views of Faraday Lake. Nestled on a beautifully maintained property, this home is designed for both relaxation and entertaining, boasting charming wood finishes and soaring cathedral ceilings that invite natural light and create an airy, open atmosphere. Step inside to discover a cozy yet spacious living area where you can unwind and enjoy the breathtaking water views through large windows. The kitchen is a delight, equipped with a lovely view of the lake, making meal preparation a pleasure. Outside, the 26x30 detached garage offers convenient storage, and an appropriate sized workspace, while the lush, well-kept grounds are perfect for outdoor activities or simply enjoying lakeside living. Whether you’re sipping your morning coffee on the deck or watching the sunset over the water, this cottage promises an idyllic lifestyle. Don’t miss the opportunity to make this exceptional lakeside retreat your own. Schedule a viewing today and experience the charm and beauty of Faraday Lake living! (id:27910)
Century 21 Heritage House Ltd
19 Sulky Road
Brantford, Ontario
Updated Semi In The Desirable Lynden Hills Neighbourhood. Main Floor Features A Beautiful Open Concept Living And Dining Area With 3 Beds, 1 Bath, Updated Large Bright Kitchen, And Laundry Hookup. Partially Finished Basement With One Full Brand New Bath And A Second Bath Mostly Completed. All Framing And Electrical Added As Well; Just Needs Drywall, Trim, And Floors. Includes Egress Windows For Extra Light And Its Own Laundry Hookup. New Windows, New A/C, And New Plumbing Throughout. Located In A Popular North End Neighbourhood, Just Minutes From Highway Access, Shopping, Schools, And All Other Amenities. The Basement Has The Potential To Add A Separate Unit. Please Note This Is A Vacant Bank-Owned Property. (id:27910)
Rock Star Real Estate Inc.
1040 Kent Avenue
Oakville, Ontario
Custom 4+1 Bedroom, 4.5 Bath Home In Sought After Oakville. This Open Concept Home Has Impressive Floor To Ceiling Windows, Multiple Feature Walls, And An Open To Above Family Room With Waffle Ceiling. A Modern Spacious Kitchen W/ Wolf Stove/Oven, Subzero Fridge, Oversized Center Island, Quartz Countertops, Eat In Kitchen w/Walkout To Patio, And A Wine Room. Large Primary Bedroom W/ Walkout Balcony, W/in Closet, And Huge Designer Bathroom. Three More Large Bedrooms W/ Ensuite Washrooms, and Walk In Built In Closets. Convenient Upstairs Laundry W/ Quartz Countertop. Finished Basement W/Bedroom, Full Washroom, Wet bar, Large Storage Room, And a Walkup To The Backyard. Hardwood Flooring Throughout, Pot Lights Throughout, Doggy Bath in Mudroom, Tandem Garage, And An Entrance To The Backyard From The Garage. This Home Boasts Over 6000 Sq Ft. Of Living Space And A Beautiful Large Backyard With Mature Trees Perfect For Hosting And For Children To Play. Come And Visit This Showstopper! *PLS VIEW THE VIRTUAL TOUR* *OPEN HOUSE THIS SUNDAY 12-3* (id:27910)
RE/MAX Real Estate Centre
2169 Concession Rd. 4
Brechin, Ontario
Many Uses For This Vacant, Cleared Building Lot in the Village of Brechin. Zoned VR (Village Residential). Single Family, Semi-Detached, Duplex, Triplex. Located Across From Foley Catholic School, Church, Township of Ramara Offices, Easy Access to Highway 12. Buyer Responsible For All Building Permits and Lot Levies. Water and Sewer at the Road. (id:27910)
RE/MAX Right Move Brokerage
2 Mountainview Road
Mulmur, Ontario
Nestled in the serene beauty of Mulmur, Ontario, this stunning log home at 2 Mountainview Road is a true masterpiece of rustic elegance sitting on 1+ private acres. Boasting 4 bedrooms and 3 baths, this property is designed for comfort & luxury, offering ample space for both relaxation and entertainment. As you enter the home, you are greeted by the warmth of the main living room, where a wood-burning fireplace creates a cozy ambiance. This space also features a bar area, perfect for hosting gatherings, and walk-out access to a charming patio that seamlessly blends indoor and outdoor living. The eat-in kitchen is a chef's dream, equipped with stainless steel appliances, ample counter space, and another walk-out to a deck, making outdoor dining a breeze. The grand dining room is a showstopper, with vaulted ceilings that elevate the space and large windows offering breathtaking views of lush greenery and a mature forest. Direct access to the expansive deck allows you to enjoy the stunning backyard, whether you're sipping your morning coffee or entertaining guests. The spacious primary bedroom is a tranquil retreat, complete with a 4-piece ensuite. Upstairs, an office space overlooks the grand dining room and is blessed with stunning views of the backyard, providing a peaceful setting for work or study. The second bedroom on this level is equally spacious and inviting. The fully finished basement is designed with versatility in mind, making it the perfect space for in-laws, family, or friends. With walk-out access to the back patio, this area is ideal for cozy evenings under the stars. The basement also features two additional bedrooms, a 3-piece bath, a huge recreation room, laundry facilities, and additional storage that could be converted into extra living space. A separated garage on the property offers the perfect workshop for those who love to tinker or need extra storage space. This home is a rare find, & only walking distance to Mansfield Ski Club. (id:27910)
Revel Realty Inc. Brokerage
4 Hilborn Crescent
Plattsville, Ontario
Nestled in the quaint charm of Plattsville, just a short 25-minute drive from the bustling hubs of Kitchener/Waterloo, lies an opportunity for charming townhouse living by Sally Creek Lifestyle Homes. Plattsville offers the small-town tranquility without compromising on convenience. Its proximity to Kitchener/Waterloo ensures easy access to urban amenities while providing a retreat from the hustle and bustle of city life. Embrace the best of both worlds in this perfect setting. The main level enjoys engineered hardwood flooring and 1'x2' quality ceramic tiles. Bask in the spaciousness of 9' ceilings on the main and lower level, creating an atmosphere of openness. The stairs are oak with iron spindles. The kitchen features quartz countertops, extended-height cabinets with crown moulding, and plenty of storage space for your essentials. The primary bedroom suite enjoys a walk-in closet and en-suite bathroom with a glass shower. On the exterior, oversized picture windows invite abundant natural light, while premium brick, stone and siding, along with captivating roof lines, enhance the home's curb appeal. Access to backyard from the garage. This home is to be built (Occupancy Spring 2025). Several lots and models to choose from. Visit the model home at 43 Hilbron Cres, Plattsville. Open Saturday and Sunday from 11 am to 5 pm, or by appt. RSA (id:27910)
RE/MAX Escarpment Realty Inc.
119 Daphne Crescent
Barrie, Ontario
ATTENTION INVESTORS OR FIRST TIME BUYERS! This semi-detached home is located in a prime location, ideal for commuters on the 400, growing family or college students. The upstairs offers 3 bedrooms and a full bathroom. The main level has spacious living room, eat-in kitchen with walk-out patio doors to the backyard. The Backyard has endless possibilities with all the space and no direct neighbour in the back! The house has a covered backyard porch which is ideal for hot summer nights to keep out from the bugs but enjoy the garden view. Hardwood floors & ceramic for easy clean-up. The basement is finished and used as an office space and has a spare den & half bath. Endless opportunities in this home. Plenty of space for parking out front with room for 3 cars. Book a viewing today! (id:27910)
Sutton Group Incentive Realty Inc. Brokerage
2916 Shannonville Road
Tyendinaga, Ontario
Charming 2-storey detached home in Tyendinaga, ON, where cottage-style living meets modern comfort. This beautiful property on 12 private acres offers privacy. a circular driveway 300 feet from the road, the home includes 3 spacious bed, 3 modern bath-with a master suite boasting a walk-in closet and spa-like en-suite-and living areas with 9-foot ceilings and two fireplaces. The gourmet kitchen features S/S appliances, a 5-burner gas stove, granite countertops, and a large center island. Enjoy the front deck or relax in the 5-person hot tub on the rear deck, overlooking a gazebo and stone patio. With hydronic heating, a tankless water system, and well water with softening and UV sterilization, conveniently located between Belleville and Napanee, just 8 minutes north of Hwy 401. **** EXTRAS **** Large main floor, family room is equipped with hydronic baseboards, hot water propane heat, and ductless A/C (id:27910)
Lucky Homes Realty
92 Cittadella Boulevard
Hamilton, Ontario
Bright and spacious 3 Bedroom Townhouse Conveniently located near schools, shopping centers, and other amenities; Beautiful Kitchen with S/S Appliances with a decent size Breakfast area. Large sized family room. Oak staircase takes you to the upper level which features a spacious master bedroom with an ensuite and 2 additional generously sized bedrooms. Laminate floors on main and 2nd Floor, Open Space On 2nd Floor you can use it as Study room or kids area. **** EXTRAS **** Recently Painted with New Flooring! (id:27910)
Royal LePage Your Community Realty
64 Lanark Circle
Brampton (Credit Valley), Ontario
Beautiful 4Br & 3Wr Semi-Detached Home On A Premium Corner Lot! 1987 Sq.Ft The Largest Semi On TheStreet! Bright & Spacious Layout W/Quality Fin & Upgrades- Double Door Entry, Mdrn Oak Staircase,H/W Flr, California Shutters & Real Wood Blinds T/O . Laundry On Main Flr. Family Rm O/L Backyard! Chef's Kit W/ S/S Appliances, Custom Countertops W/Breakfast Area W/ W/O To Yard. Mstr Br W/ 5Pc Ensuite W/Upgraded Sink & W/I Closet + 4 Spacious Br On 2nd Floor! Legally Finished basement for Personal USE. (id:27910)
RE/MAX Gold Realty Inc.
177 Maplewood Avenue
Hamilton, Ontario
Welcome to your dream home in downtown Hamilton, Ontario, nestled on the charming Maplewood Ave, just a stone's throw away from the verdant beauty of Gage Park and within easy reach of transit and amenities. This meticulously renovated 2.5-story house exudes warmth, comfort, and a modern style. As you step inside, you're greeted by an open-concept kitchen, sleek countertops, Island, and ample storage space. The seamless flow from the kitchen to the living areas creates an ideal space for entertaining guests. With four bedrooms sprawled across the upper floors, including a cozy retreat in the basement, and two full 4-piece bathrooms. Pot lights throughout the house and the convenience of your laundry on the second floor. Parking is a breeze with room for six cars, one in the front and an additional five in the expansive backyard, ensuring hassle-free hosting for gatherings or accommodating multiple vehicles. Alley access adds convenience to the detached garage at the back of the property, offering extra storage space. The real showstopper of this property is the enormous enclosed backyard, providing a private oasis in the heart of the city for you and your pets. Whether you're hosting summer BBQs, gardening enthusiasts, or simply craving some outdoor relaxation, this vast outdoor space offers endless possibilities. Adding to the appeal are two sheds - one dedicated to storage and one for lounging.Don’t miss out on this prime location, home and lot! (id:27910)
Royal LePage State Realty
18 Openbay Gardens
Brampton (Sandringham-Wellington North), Ontario
Immaculate Detached Home in the heart of Springdale. Unbeatable Location!!! Just minutes away from HWY 410!! Nestled in a family-friendly neighborhood, parks, schools and a shopping center. This Gorgeous 4 Bedrooms, 4 Baths Detached Home Features Double Door Entry, and Hardwood Floors on the main level. The spacious Kitchen boasts stainless steel appliances and a fireplace in the family room. Enjoy seamless indoor-outdoor living with large windows leading to a concrete backyard and a garden-main floor laundry with garage access. The second floor unveils four generously sized bedrooms, including a grand primary bedroom with a walk-in closet and an ensuite. (id:27910)
Royal LePage Flower City Realty
323 Mullighan Gardens
Peterborough (Northcrest), Ontario
Wow! Incredible value! 323 Mullighan Gardens is a build by Dietrich Homes that has been created with the modern living in mind. Featuring a stunning open concept kitchen, expansive windows throughout and a main floor walk-out balcony. 4 bedrooms on the second level, primary bedroom having a 5piece ensuite, walk in closet, and a walk-out balcony. All second floor bedrooms offering either an ensuite or semi ensuite! A full, unfinished basement offers tonnes of potential! This home has been built to industry-leading energy efficiency and construction quality standards by Ontario Home Builder of the Year, Dietrich Homes. A short walk to the Trans Canada Trail, short drive to all the amenities that Peterborough has to offer, including Peterborough's Regional Hospital. This home will impress you first with its finishing details, and then back it up with practical design that makes everyday life easier. Fully covered under the Tarion New Home Warr. Come experience the new standard of quality builds by Dietrich Homes! (id:27910)
Century 21 United Realty Inc.
5219 Banting Court Unit# 77
Burlington, Ontario
Welcome Home ! A Recently Renovated two-story 4-bedroom townhouse tucked away on a quiet cul-de-sac in the heart of South East Burlington. Just steps away from the serene lakefront parks, top-tier schools, shopping & convenient bus route's + Coming soon a Brand New Rec Centre. Some of The Major updates are a new Gourmet kitchen & S/S Appliances, beautiful main floor flooring+ upper hallway ,Fully Professionally Painted House,New 4 Piece Main Bathroom. New Carpet in the Bedrooms, New Windows, New exterior doors and Patio sliding Door, New Fence. This is great home for anyone looking to downsize and first time buyers looking for Great Value in Burlington. Great management company with very low fee's ! Come view this home and make it Yours , OFFERS ANYTIME (id:27910)
RE/MAX Escarpment Realty Inc.
316 East 42nd Street
Hamilton, Ontario
This beautifully updated bungalow with an in-law suite, sitting on a deep lot is a perfect opportunity for a first time buyer, investor or family looking for a multi-generational home. It features 2+1 bedrooms, 2 full bathrooms, modern finishes throughout and an open concept layout. The detached garage is perfect for additional storage, a workshop or secondary dwelling unit. Note: the upstairs could be converted back to a 3 bedroom, if needed. (id:27910)
RE/MAX Escarpment Realty Inc.
7 Bayview Drive
Quinte West, Ontario
Welcome to 7 Bayview Drive, which is conveniently located between Trenton and Belleville, and very close proximity to CFB Trenton. This 3 + bedroom home has 2 baths (4 pc and 2 pc) and has had many updates done recently. There is an additional room which would make a great office space, or a fourth bedroom. Features include a newly renovated country kitchen, separate dining room, forced air gas heat, municipal water, new flooring in the living room and two bedrooms as well as the hallway upstairs. The property size is generous at almost an acre (.71 acre), which includes a fenced portion which is perfect for the doggos. There is a patio door walkout from the living room to the rear deck area for bbq'ing, and there is also a covered porch/verandah at the front of the house to sit and enjoy the beautiful gardens. There is a paved driveway and a detached garage, as well as a rear yard garden shed. The Grasshopper Solar Panels can be transferred to the new owner. (id:27910)
RE/MAX Quinte Ltd.
6073 Dixon Street
Niagara Falls, Ontario
Imagine a life where every day feels like a perfect blend of adventure and relaxation. At 6073 Dixon St., you’ll find a place where family memories are made, and everyday moments become special. Picture yourself hosting summer barbecues on the expansive back deck, where the laughter of friends and family fills the air. The kitchen, with its easy access to the outdoors, becomes the heart of your home—whether you’re preparing a quick snack for the kids or a gourmet dinner for guests. As you walk through the main floor, the warm glow of the engineered hardwood floors under your feet sets the tone for cozy evenings spent unwinding in the living room. Upstairs, three comfortable bedrooms await, ready to be transformed into your personal sanctuaries. The dedicated office space offers a quiet retreat for work or study, with a staircase leading up to the laundry room. But the true gem of this property is the sprawling backyard. With no rear neighbours, it’s a private oasis where you can unwind after a day at the nearby Fallsview Casino, or simply enjoy a quiet morning coffee, feeling like you’re on a permanent staycation. And when you need to venture out, the excitement of Niagara Falls is just a short walk away, offering endless opportunities for exploration. With a large detached garage and a driveway spacious enough for an RV and multiple cars, 6073 Dixon St. is not just a house—it’s the setting for your next chapter, where every detail is designed to welcome you home. (id:27910)
RE/MAX Escarpment Golfi Realty Inc.
99 Teddy Bear Lane
South Bruce Peninsula, Ontario
Escape to your own slice of paradise on Berford Lake, 99 Teddy Bear Lane. Nestled on the sought-after North shore, this charming cottage offers a rare opportunity to experience the beauty of a spring-fed inland lake. Wake up to the soothing call of loons echoing across the water and step onto the custom-built covered porch to witness breathtaking sunrises over the East-South horizon. With the prevailing offshore breeze from the South West, the waters remain calm, perfect for swimming, boating, and water sports throughout the summer months. This cottage features a cozy living space with a vaulted ceiling and a queen-size sofa bed, ideal for relaxation after a day of adventure. Prepare meals in the updated kitchen (2020) or grill out on one of the three decks that surround the cottage. Additional amenities include a bunkie overlooking the waterfront, a shed with a composting toilet, and a boat caddy for convenient storage. Spend evenings gathered around the large fire-ring, sharing stories and making memories under the starlit sky. Located just minutes from Wiarton and close to both Lake Huron and Georgian Bay, this property offers the perfect blend of seclusion and accessibility. Whether you're seeking a weekend retreat or a year-round oasis, this lakeside haven awaits your discovery. (id:27910)
Real Broker Ontario Ltd.
12 Parkwood Drive
Wasaga Beach, Ontario
Downsizing can be hard… Unless you live at 12 Parkwood Drive. Gorgeous bungalow with a manageable footprint sitting on a beautifully manicured lot in Wasaga Beach. New construction with luxury finishes through out. Open concept design, kitchen with an island, separate dining for all of your entertaining needs. Amazing exposure for a sun filled space. Finished basement with a second bedroom and bath. Large attached garage with inside entry, ample parking, space for gardening, private deck to enjoy and so much more… Short walk to the World’s largest fresh water beach, shops, restaurants and everything Wasaga Beach has to offer. Short drive to Collingwood and Blue Mountain Ski hills. From your Summer activities to your Winter fun we have you covered. Avoid the high-rise concrete jungle condo living with high monthly fees. 12 Parkwood Drive is the perfect freehold home for your next stage without giving up a single thing about the lifestyle you love. Easy all year round access via municipal road with municipal water and sewer. Nothing to do but sit back and enjoy. Book your private showing today (id:27910)
RE/MAX West Realty Inc.
1575 Lakeshore Road W Unit# 404
Mississauga, Ontario
Welcome to Clarkson Village, where vibrant urban living meets the beauty of Lake Ontario's shores and surrounding parks and trails. Nestled on the top floor of The Craftsman Condominium Residences, the Larkin model offers 728 sq. ft. of sophisticated living space, complete with one bedroom, a DEN/second bedroom, and an expansive balcony that offers views of the woodlands in Birchwood Park. Commuters will enjoy nearby transit options, with the QEW and Clarkson GO Train Station just a 6-minute drive away. Stroll along Lakeshore Road and discover a selection of culinary delights at nearby restaurants and pubs, or explore shopping venues. This unit boasts a chic, modern ambiance, nine-foot ceilings, modern-profile baseboards, single-panel interior doors, and wide-plank engineered hardwood floors. Expansive windows, including two walkouts, flood the space with natural light. The sunlit living area is equipped with a linear electric fireplace. The European-inspired kitchen offers flat-front woodgrain cabinetry with under-cabinet lighting, quartz countertops, backsplash, stainless steel built-in appliances, and an electric cooktop. The sunlit living room has a sleek linear electric fireplace prewired for a flat-panel TV above and a wall-to-wall walkout leads to the extended balcony, where glass panel railings frame picturesque treetop views. Enter the spacious bedroom with walk-in closet and access to the balcony. The 4-piece bathroom offers quartz counters and a soaker tub/shower combination. Completing this suite are an in-suite laundry area, a storage locker, and the convenience of an underground parking space. Condo amenities include a rooftop terrace, 24-hour concierge, guest suites, party room, exercise room, gym, pet wash station and visitor parking. (id:27910)
RE/MAX Aboutowne Realty Corp.







