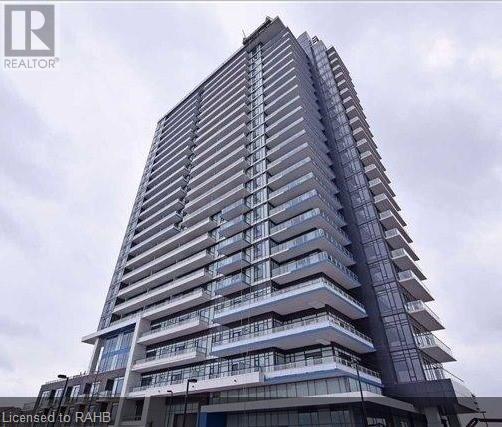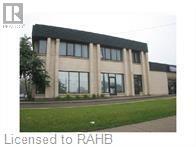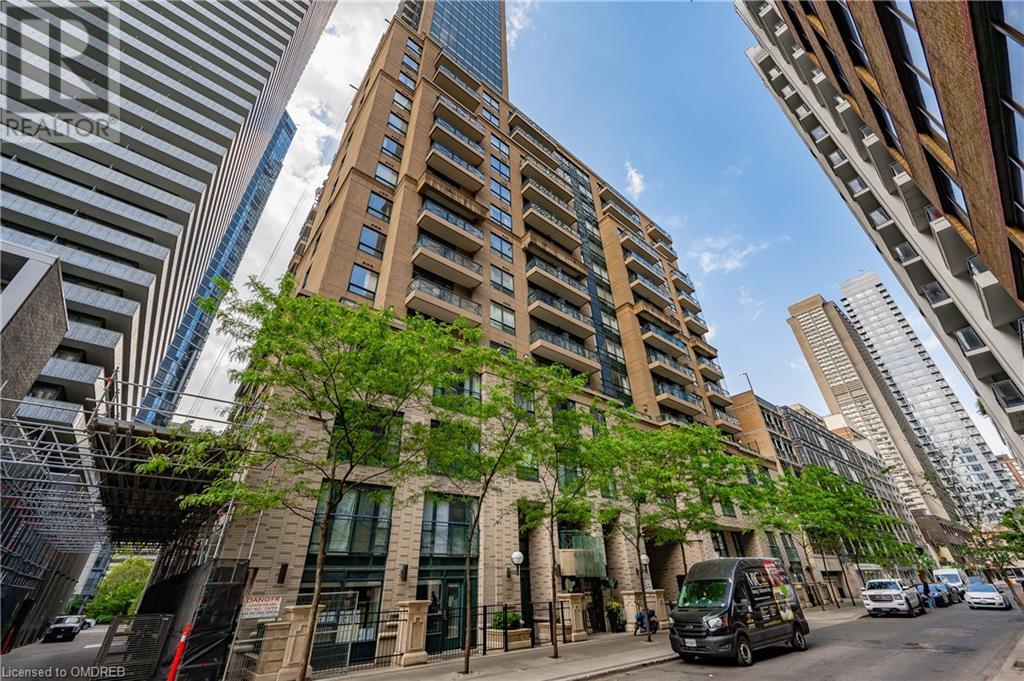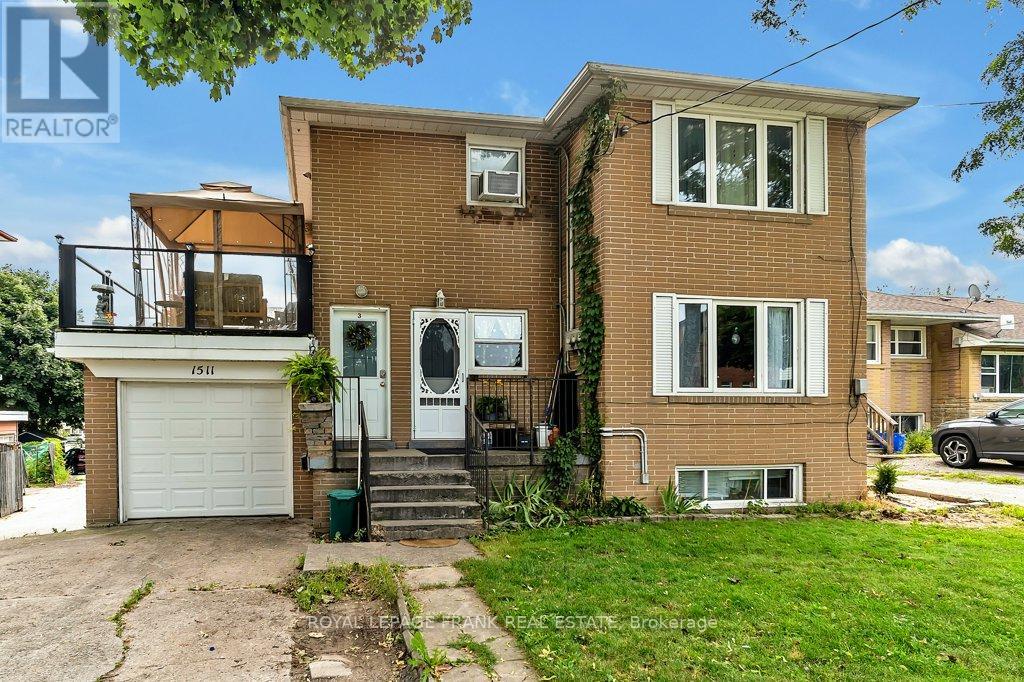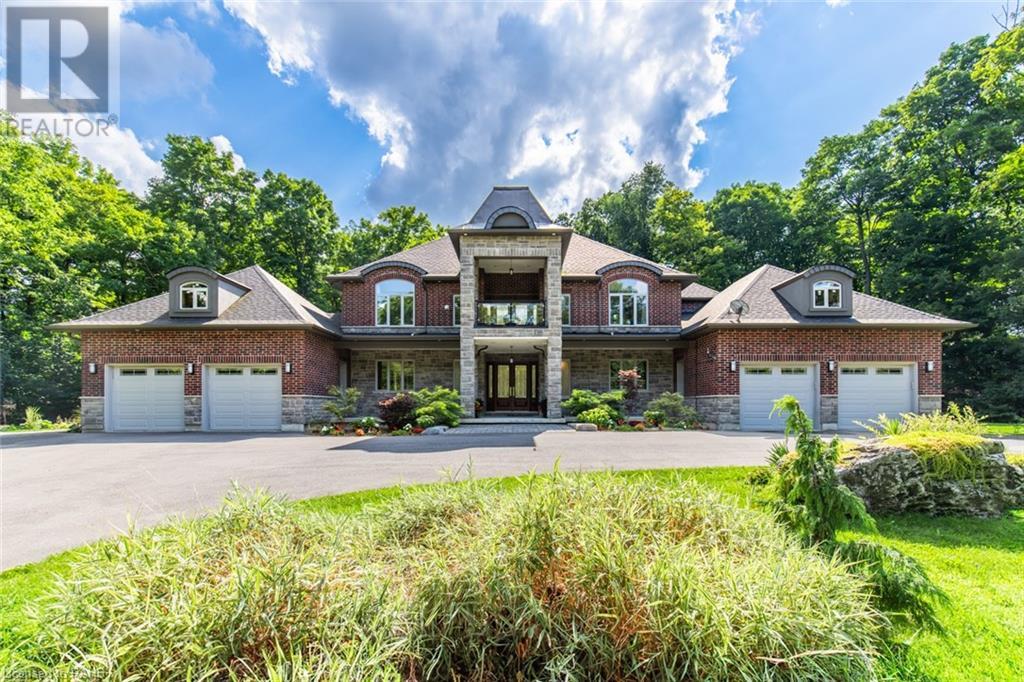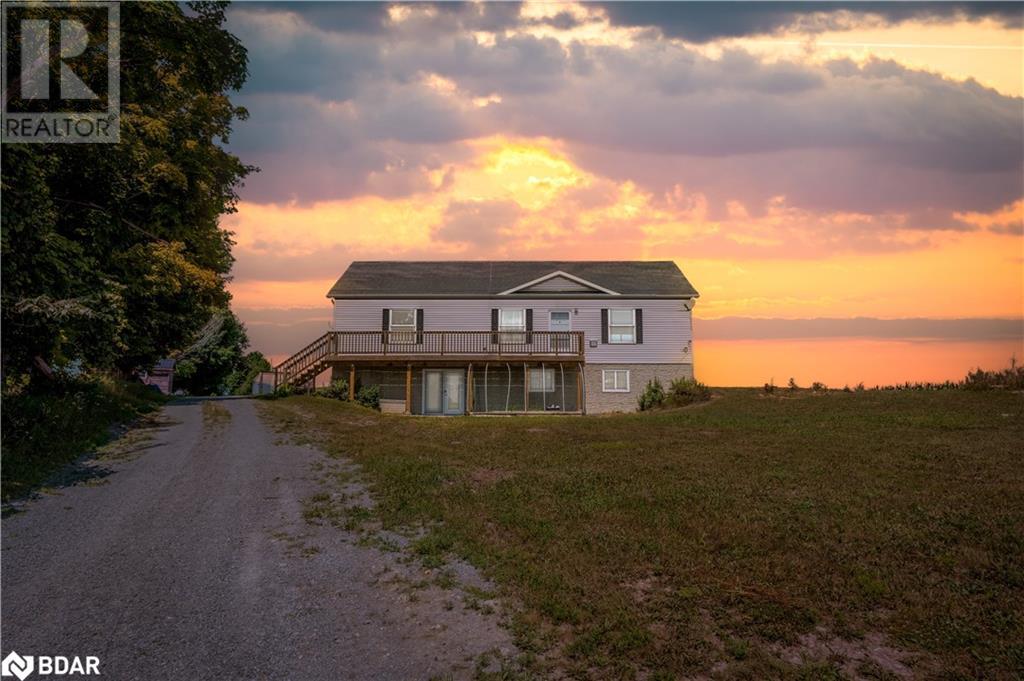2560 Eglinton Avenue W Unit# 904
Mississauga, Ontario
This fabulous 2 bedroom, 2 bathroom corner unit in Daniels West Tower showcases two east-facing balconies from the living area and bedrooms with stunning views of the Toronto skyline! This unit offers an open living/dining area including a kitchen with stainless steel appliances, Quartz countertops, an under-mount sink, and a breakfast bar. The Primary bedroom offers a 4-piece ensuite and own balcony. Carpet-free living throughout this unit including hardwood flooring. Enjoy having access to some great building amenities such as a 24-hour concierge, an exercise room, a party room, a rooftop terrace with BBQs, a children’s playground and a courtyard. One underground parking space and a storage locker included (two additional lockers available to be purchased separately). Conveniently located directly across from Erin Mills Town Centre, and Credit Valley Hospital. Close to top-ranked schools, a nearby handy ChargePoint electric car charging station, and a variety of parks with walking/bike trails. This building has it all -modern amenities, stunning views, and a prime location in the heart of Mississauga. Ideal for those seeking convenience and high-end living. (id:27910)
Keller Williams Edge Realty
1165-1167 Cannon Street E
Hamilton, Ontario
Prime Live-Work, Investment or Expansion Opportunity in Ottawa St District: Art Gallery/Studio + Residence + Development Potential Unlock the potential of a dynamic multi-use property with this extraordinary mixed-use property nestled in the vibrant Ottawa St district. Boasting a current setup as a Retail and Art Gallery/Studio plus a spacious 2,150 SF residence above, this property is an unrivaled opportunity. Explore retail ventures, medical practices, office spaces, or commercial service businesses all within the permissible uses outlined by C2 zoning. Positioned within one block of Ottawa shopping and a mere 700 mtrs from the future LRT stop, this property is strategically located for both convenience and growth. Seamlessly integrate your live-work lifestyle within the evolving landscape of Ottawa St. As Ottawa St continues to thrive and with the future LRT stop nearby, Capitalize on the area's growth potential and secure a space that not only meets current needs but adapts seamlessly to future trends. (id:27910)
Royal LePage Burloak Real Estate Services
300 Fennell Avenue
Hamilton, Ontario
Great 2nd floor space available with 2 large windows facing East. Approx 570 sq ft as per vendor. Centrally located on the Hamilton Mountain. Common parking and bathrooms. Includes Utilities. Very well maintained building. Close to most amenities including transit. Call for more details (id:27910)
RE/MAX Real Estate Centre Inc.
96 Kinrade Avenue
Hamilton, Ontario
Amazing mixed use residential/Commercial corner property in the heart of Barton Village . Work, work/Live or invest in this versatile beauty . Building boasts a ground floor commercial unit operating as cafe/Bar restaurant plus a one bedroom residential apartment in pristine condition. Second floor feature 2 spacious 2 bedroom units with covered porch. Be a part of the vibrant community . 10+ parking! (id:27910)
Century 21 Heritage Group Ltd.
2055 Appleby Line Unit# 413
Burlington, Ontario
If you need lots of space, this bright top floor corner unit is the condo in the Orchard is for you! In the heart of the Orchard. Enjoy vaulted ceilings, large windows, beautiful wide-plank laminate flooring and neutral floor tiles, two walkouts, two sizeable bedrooms, two full bathrooms (one 3-piece and one 4-piece) and a large laundry/utility room with extra storage space. The generous living room features a vaulted ceiling, large windows, and a double garden door walkout to the balcony. Serve family dinners or host friends in the open-concept dining room, also with a vaulted ceiling, located adjacent to the kitchen. The kitchen offers plenty wood cabinetry and counter space, wide-plank laminate flooring, vaulted ceiling and four appliances. Retire to the spacious primary bedroom complete with double garden doors to a balcony and the 3-piece ensuite bathroom with wood cabinetry, and an oversized moulded acrylic shower with glass doors. Bedroom two is equally spacious and offers an extra-large window and the 4-piece main bathroom offers a moulded acrylic soaker tub/shower combination. You’ll be spoiled for choice when it comes to shopping, restaurants, and services with the Millcroft Shopping Centre right across the street. Parks and schools are nearby, and commuters will love the 5-minute access to the QEW and the 407 ETR and an 8-minute drive to the Appleby GO Train Station. At the resident clubhouse enjoy the gym, sauna and party room and there is ample visitor parking. Prefer no pets & no smokers, credit check & references. (id:27910)
Royal LePage Real Estate Services Ltd.
35 Hayden Street Unit# 401
Toronto, Ontario
Welcome to 35 Hayden Street, a very well run, luxury boutique building in the heart of the city, just steps to Yonge/Bloor Subway, Yorkville, U Of T, shops, restaurants & more! This gorgeous open concept unit has been updated & upgraded with premium finishes and is move in ready! Bright & spacious 1 BEDROOM + DEN & 2 BATHROOMS. Renovated & extended kitchen with quartz counters, marble backsplash and s/s appliances. Hardwood floors, 9 ft ceilings, ensuite laundry, spacious bedroom and ensuite, large separate DEN, balcony with unobstructed views…and so much more. Condo Amenities: Indoor Pool, Whirlpool, 24Hr Concierge, Exercise Rm, Outdoor Terrace with B.B.Q., Party Room with Kitchen, Dining & Billiards, Guest Suites. (id:27910)
RE/MAX Aboutowne Realty Corp.
5 Soudan Avenue Unit# 1603
Toronto, Ontario
Experience high-end living in this upgraded executive suite, featuring a fantastic southeast view and 1,544 square feet of luxurious space. This stunning unit boasts 10-foot ceilings and is wrapped in floor-to-ceiling windows and a balcony, providing an abundance of natural light and breathtaking views.The modern kitchen, equipped with high-end upgrades, includes a central marble island that overlooks the open-plan living and dining areas, along with ample pantry space. The suite offers three generous-sized bedrooms, Master Bedroom includes a 5-piece ensuite and a walk-in closet. Second Bedroom features an ensuite and a walk-in closet. Third Bedroom comes with a walk-out balcony. Enjoy world-class amenities and the convenience of being steps away from the subway, shopping, restaurants, coffee shops, and the best that Midtown has to offer, including the top-rated Whitney Junior Public School. This award-winning boutique Art Shoppe epitomizes luxury and elegance, perfect for those seeking an elevated lifestyle. (id:27910)
RE/MAX Escarpment Realty Inc.
103 John Street
Halton Hills (Georgetown), Ontario
Move into this 3 bedroom 4 bathroom freehold townhome. Now ready for showings - All spic & span! Nice flooring, stove & microwave. The main level offers a spacious layout. 9 ft ceilings & lots of windows. The upper level has a huge master bedroom with large 4 pc ensuite. 2 more bedrroms & main 4 pc bathroom. Finished walk-out basement to patio & private fenced yard. Situated near GlenWilliams. East proximity to schools, conveniences, and go train. (id:27910)
Sutton Group - Summit Realty Inc.
84 Kingsridge Road
Barrie, Ontario
Welcome to this stunning residence that truly embodies luxury and comfort situated in prestigious Kingsridge neighbourhood. As you step inside, you'll be greeted by the elegance of hardwood floors that flow seamlessly through the main and basement levels. The kitchen is a chef's delight, featuring stainless steel appliances, granite countertops, and a stylish glass backsplash. The wet bar/coffee station in the basement adds a touch of sophistication, perfect for entertaining or enjoying a cozy morning coffee. The outdoor space is a true oasis, with a Trex deck complete with a sleek glass railing and an awning on the upper deck, providing both style and functionality. The natural gas hookup for your BBQ means no propane tanks. Relax and unwind in your signature hot tub or enjoy the ambiance created by the landscape lighting that enhances the beauty of your surroundings. Practicality meets luxury with upgraded lighting throughout the home, an automatic light in the pantry, and instant hot water at the kitchen sink. The oversized 2-car garage (22x20 feet) offers ample space, complete with cabinets for additional storage. This home has been freshly painted and is move-in ready, offering you a blend of modern amenities and timeless elegance. Whether you're hosting guests or enjoying a quiet evening at home, this property has been designed with your comfort in mind. Don't miss the opportunity to make this exquisite home yours! (id:27910)
RE/MAX Realtron Realty Inc. Brokerage
101 Boulding Avenue
Waterdown, Ontario
Welcome to 101 Boulding Avenue! A corner lot 4 bedroom home in a desired family friendly neighborhood and has been meticulously kept. Many custom features inside boast the great craftsmanship of the home and make it a turn-key opportunity for those looking for that final product. Nothing to do but unpack in this dream home which is equipped with great mechanicals. State of the art, multiple heat zone provisions and windows finished with roller shades allow for great energy efficiency and comfort in each room. Amazing layout on the main floor to enjoy the large kitchen space with family or cozy up to the wood burning fireplace. Tons of natural light from the sliding doors that lead to the oasis otherwise known as a backyard. An entertainers delight with a covered deck and multiple areas to relax and host family and friends. Entertainment extends to the basement where there is a large recreation room for movie nights and a bar to unwind (over 800 sq ft finished). At the end of a long day just retreat to the primary bedroom as you walk through the wall-to-wall custom-built closets. Your ensuite bathroom is equipped with a spa steam unit shower and deep two seat tub with massage cycles. Some buy for the lot, some for the location, some for the home. Book a showing if you want all three!!! (id:27910)
Right At Home Realty
15 George Bogg Road
Vaughan (East Woodbridge), Ontario
Located in a quiet neighbourhood in Woodbridge, this bright and spacious townhome is a perfect alternative to condo living. Featuring a primary bedroom with 4-piece ensuite washroom, and eat-in kitchen with walk out to private deck.Other Features:-Dishwasher-Stainless Steel Appliances-Central A/C-Single Vehicle Garage-Single Vehicle DrivewayConveniently located near an assortment of grocery stores, a variety of restaurants and cafes, parks and schools. For the commuter, just a short drive to Highway 400 and 427 for easy access to the rest of the city.Available now$3650/month + utilities **** EXTRAS **** Hydro, Gas, Water, Hot Water Tank Rental, Cable and Internet. *For Additional Property Details Click The Brochure Icon Below* (id:27910)
Ici Source Real Asset Services Inc.
1511 Dufferin Street
Whitby (Port Whitby), Ontario
Well maintained Legal Duplex with Accessory 3rd unit. Located in Port Whitby just a 10 minute walk to GO Train station. High demand rental location, walking distance to Lake Ontario and most amenities. Unit mix: 1X3 brm, 1X2 brm, 1X1 brm. All units are self-contained with private entrances. All units have a fridge, stove, washer and dryer. 1 garage (attached) and 1 Drive Shed (detached). Inspection of units upon accepted conditional offer. Please view the virtual tour and photos attached to the listing. Driveway is shared with neighboring property to the north via a Right of Way agreement (Schedule C attached). **** EXTRAS **** Gross annual Income 2023 $ 62,689; Net annual income 2023 $ 49,000. (id:27910)
Royal LePage Frank Real Estate
1511 Dufferin Street
Whitby (Port Whitby), Ontario
Legal Duplex with Accessory 3rd unit. Located in Port Whitby just a 10 minute walk to GO Train station. High demand rental location, walking distance to Lake Ontario and most amenities. Unit mix: 1X3 brm, 1X2 brm, 1X1 brm. All units are self-contained with private entrances. All units have a fridge, stove, washer and dryer. 1 garage (attached) and 1 Drive Shed (detached). Inspection of units upon accepted conditional offer. Please view the virtual tour and photos attached to the listing. Driveway is shared with neighboring property to the north via a Right of Way agreement (Schedule C attached).. **** EXTRAS **** Gross annual Income 2023 $ 62,689Net annual income 2023 $ 49,000 (id:27910)
Royal LePage Frank Real Estate
2 Clanwilliam Court
Toronto (Wexford-Maryvale), Ontario
Gem On the Market! Completely Brand New, Designed By Professionals and Exquisitely renovated top-to-bottom with quality materials and finishes and attention to details.,Sun-filled, and cheerful family home with Stylish Kitchen, Quartz C-Top, brand new stainless steal appliances, Finished Basement With Walkout And Separate Entrance. This home is within close proximity to Top-Rated Schools, parks, Shopping Centers, Public Transit. Steps Away From Metro, LCBO, Parkway Mall, Schools Including Catholic French Immersion, Wexford Collegiate School of Arts, Mins To (401/Dvp/404). Costco, Home Depot. Seller does not warrant retrofit status of Basement. Don't miss the opportunity to make 2 Clanwilliam Court your new address!**A MUST SEE* **** EXTRAS **** New roof, New AC and Hot Water Tank, 200 Amp Electrical Panel, New framing, New insulation, High-Efficiency Furnace ( 2019 ) Custom Quartz Countertops , Energy-Efficient LED Lighting, 2 upgraded Kitchen (id:27910)
RE/MAX Hallmark Realty Ltd.
1 - 335 Midwest Road
Toronto (Dorset Park), Ontario
Rare industrial space, with excellent exposure, fronting on Midwest. Very clean and well maintained building, including 1 drive-in door, new LED lighting, new furnace, freshly painted walls and ample parking at front and rear. Location is key with easy access to Highway 401, transit systems, and Scarborough Town Center. Available for immediate possession. (id:27910)
RE/MAX Ultimate Realty Inc.
7774 Guelph Line
Milton, Ontario
This stunning custom-built home completed in 2021, is nestled in the heart of escarpment country.Multiple upgrades include high-end DACOR kitchen appliances; 6 burner s/s gas stove,s/s fridge,s/s dishwasher, 2 sinks,4x8ft island,open,Acacia Hardwood flooring throughout,10FT Ceilings,TWO luxurious primary bedrooms with ensuite bathrooms equipped with heated towel racks and floors,a lower-level entertainment area with fireplace, kitchenette, bedroom, 3 piece bath. The home offers a sense of expansiveness with its light-filled open-concept design,skylight brightening the living space, and large windows framing scenic views of nature.Independent heating and air conditioning systems for the upper and lower levels ensure optimal comfort.Enjoy both indoor luxury and outdoor serenity with covered and open decks and inviting patios.Benefit from Milton city services, lively entertainment and nightlife,all while embracing the beauty of the great outdoors.Explore seven conservation areas in Halton, offering activities like hiking,biking,swimming,skiing, or simply relax at Kelso beach.Access the Bruce Trail directly from your backyard. A quick 5-minute drive will take you to the charming restaurants and shops of downtown Campbellville. Conveniently situated near the 401, GO Train stations,restaurants,shops, and grocery stores in Milton,Mississauga,and Burlington. Only a 25-minute drive to Pearson airport;45 minutes to Toronto.10-15min to local schools (HDSB). View more: 7774GuelphLine.com (id:27910)
RE/MAX Real Estate Centre Inc.
141 Kenpark Avenue
Brampton (Snelgrove), Ontario
Experience The Epitome Of Luxury In This Recently Renovated Seven-Bedroom Family Home.This house is located in the famous and seclusive Stone Gate. Design for entertaining families and friends with a beautiful kitchen, family room, 7 bed rooms, 6 cars parking, cathedral ceiling basement with bar, pool table, huge fireplace.To pull all together, a outstanding backyard with swimming pool outdoor kitchen with full size lamb grill smoker and breakfast grill.While entertaining your families and friends, the look of the pound and surrounding deliver to you the Muskoka feel.No need to jump in your car to go up north in the summer or winter to enjoy nature activities. all is there for you at 141 Kenpark Ave. Step Into The Vast Backyard, Providing Unparalleled Privacy Amidst Beautifully Lined Trees.Ravine at back , Tennis court , walking distance to Heart Lake Conservation. Spent more than 275K on renovations . The Aesthetically Finished Basement Adds Versatility To The Living Space. Please look at feature sheet attached for upgrades **** EXTRAS **** Upgrades -Inside and outdoor kitchen ,washrooms , Driveway , Fridge , dishwasher , California shutters , Garage door ,washer & Dryer. Roofing 3 year old , window 1 year old (id:27910)
Zolo Realty
38 Basildon Crescent
Brampton (Avondale), Ontario
Beautiful, Well Maintained & Updated 3 Bedroom Backsplit in Great Location! Excellent Neighbourhood, Close to Everything! Walking Distance to Bramalea City Centre, Schools, Transit, Parks and More. Welcoming Landscaped Yard & Gardens to Front Porch Double Door Tiled Entry. Separate Front Dining & Living Rooms Both w/ Lg & Bright Picture Windows. Eat In Kitchen with Granite Counter, SS Appliances & Custom Built in's. Carpet Free Home with Hardwood & Tile Flooring Throughout. 2nd Level w/ Modern 3pc Semi-Ensuite Bath with Lg Walk in Glass Shower. 2 Good Size Bedrooms & Lg Primary Bed w/ His & Hers Closets & Door to 3pc Bath. Large Finished Basement w/ Separate Side Entrance From Kitchen. Wood Stairway to Open Concept Rec Rm w/ Fireplace & Built in Dry Bar with Sitting Area & Stools. Full 4pc Bathroom, Sep. Laundry Rm with Sink & Built-in Storage. Plus Bonus Pantry with 2nd Fridge & Freezer. Huge, Clean Crawl Space Storage, Perfect for Decorations, Luggage Etc. Tranquil & Private Fully Fenced and Hedged Back Yard with Perennials, Fruit Trees, Garden, Shed & Relaxing BBQ/ Patio Area. **** EXTRAS **** Large Driveway with Parking for 6 Plus 1 Car Attached Garage with Loft Storage & Garage Door Opener. New Furnace 2023, New Roof & Eavestrough 2024 (id:27910)
RE/MAX Real Estate Centre Inc.
2501 Holiday Way
Innisfil (Alcona), Ontario
THIS IS THE LIFE! The convenience of City living but the feeling of being at the cottage with private access to Lake Simcoe, beach & launch your boat for ($50.00 per year) while the Innisfil beach is just moments away! This well maintained & updated bungalow is perfect for the easy life with eye catching granite counter tops, ceramic backsplash & stainless steel appliances offsetting the white cabinets & moveable island in the kitchen that overlooks the family ready breakfast area! Easy clean, quality laminate flooring flows through the main level. The breakfast area walks out to a composite deck and fenced yard that features a hard side, 4 year old, 18 x 30 above ground pool & large shed. There is convenient access to the double garage that is separately heated, perfect for car buffs, hobbyist, crafters or just for getting into a nice warm vehicle in the winter. The basement expands your living area with a large recreation room with pot lighting, 2 bedrooms, 3 piece washroom with heat light, 2 year old broadloom plus a space for another kitchen if required. The layout is perfect if you want to make adjustments to accommodate a separate entrance to basement. Otherwise all you have to do is move in, unpack & enjoy this charming bright home! **** EXTRAS **** 2 sump pumps (1 electric, 1 battery), Heat pump & air conditioning '23, roof shingles7 years, pool pump '24, new asphalt driveway this year. (id:27910)
RE/MAX Experts
30 Grant Drive
Kawartha Lakes (Oakwood), Ontario
Peace of Mind Abounds. Meticulously maintained does not begin to capture the level of pride and care invested into this home for more than 30 years by the original owners. All brick side split layout with 3+1 bedrooms and 2 full bathrooms, with loads of bonus space including a full family room, plus a den on the lower level, and ample storage and workshop space in the basement.The lower level also boasts a separate entrance, offering options for a home based business. Family time will be filled with quality moments and good food on the main floor with solid wood cabinetry, pantry storage in the kitchen, full dining room and a living room with gleaming hardwood floors, custom window coverings and loads of natural light. Adding to the impressive interior is a beautiful backyard that is rich in landscaping and well maintained wood work, with seasonal stain application to extend the life of the deck and privacy fences. Excellent workshop in the backyard that is fully insulated and complete with hydro for tinkering on all of your projects regardless of the season! Just 15 minutes to Lindsay, in a family friendly subdivision with Bell fibe available, paved roads and walking distance to the Oakwood community centre for baseball and ice sports! (id:27910)
Royal LePage Kawartha Lakes Realty Inc.
24 Spartan Avenue
Stoney Creek, Ontario
This impressive 2-storey detached home, featuring 4+2 bedrooms and 3.5 bathrooms, is adorned with high-end finishes throughout. The finished basement includes a spacious kitchen, while the bright, open-concept main floor boasts a gourmet kitchen overlooking a large family room and dining area. A huge great room with a gas fireplace adds a touch of elegance. Step outside to enjoy the fantastic outdoor space, complete with a heated inground saltwater pool and a large covered porch perfect for relaxing in the shade. Located in a vibrant community with excellent local schools, this home truly offers everything a family could want. (id:27910)
RE/MAX Escarpment Realty Inc.
77 Inchlee Drive
Hamilton, Ontario
Discover the charm of Hamilton Mountain living in this meticulously renovated bungalow nestled in the sought-after Hill Park neighbourhood. Boasting modern upgrades and versatile living spaces, this home offers the perfect blend of comfort and potential for multigenerational living. As you step inside, you're greeted by an inviting open-concept layout, where natural light floods through large windows highlighting this newly renovated home. The spacious living area seamlessly flows into the gourmet kitchen, a chef's delight featuring sleek quartz countertops, stainless steel appliances, and ample cabinetry. Downstairs, the fully finished basement presents endless possibilities with its separate entrance, a well-appointed kitchenette, and a spacious living area. Ideal for an in-law suite or additional living space, this lower level is complete with a modern bathroom and additional bedroom, providing flexibility for guests or extended family. Located in the heart of Hill Park, this property enjoys proximity to scenic parks, reputable schools, and a variety of shops and restaurants along Upper James Street. Commuters will appreciate easy access to the Lincoln M. Alexander Parkway and public transit routes, ensuring effortless travel throughout the city. Don't miss out on the opportunity to own this turnkey home in one of Hamilton's desirable neighbourhoods. Schedule your private showing today and envision the possibilities of living in this stylish and versatile bungalow. (id:27910)
Keller Williams Complete Realty
14 Campbell Street
Thorold, Ontario
Welcome to your dream home in the coveted Merritt Meadows community! This Rinaldi-built luxury bungalow townhome perfectly blends elegance and comfort. The thoughtfully designed layout includes two main-floor bedrooms, two full bathrooms, and convenient laundry. The open-concept kitchen features premium cabinetry, a stylish backsplash, quartz countertops, and an expansive island for entertaining. The master suite is a retreat with an ensuite bathroom, walk-in shower, double sinks, and a spacious walk-in closet. Neutral hardwood flooring extends from the master bedroom to the great room, dining room, hallway, and front office/bedroom. The fully finished custom lower level (2021) adds two more bedrooms, a full bathroom, and a large recreation room, ideal for gatherings or a home theater. Step outside to your private courtyard with a covered rear deck, low-maintenance backyard, aggregate patio, and manicured gardens. Additional highlights include a front porch, single-car garage with inside entry, custom rod iron railings, and a double gas line for your BBQ or outdoor fireplace. Experience unparalleled quality and craftsmanship at Merritt Meadows! (id:27910)
RE/MAX Escarpment Realty Inc.
315 Somerville 3rd Concession Concession
Fenelon Falls, Ontario
Welcome to your perfect retreat in Kawartha Lakes! This south-facing property spans 128 acres of mixed forest, pasture, and crops, offering endless possibilities for farming, hunting, and outdoor activities.This raised bungalow features 3 bedrooms and 3 baths with main floor laundry. With an open-concept living-dining area and an eat-in kitchen. The partially finished walkout basement offers extra space for an in-law suite or a family room. Front and Back decks provide excellent outdoor space for relaxing and watching the deer, turkey, and moose frequently seen on the property.Though private and secluded, the property is only a short drive from Balsam Lake , 10 minutes to Fenelon Falls and 20 minutes to Bobcaygeon, giving you easy access to all the local amenities. (id:27910)
RE/MAX Right Move Brokerage

