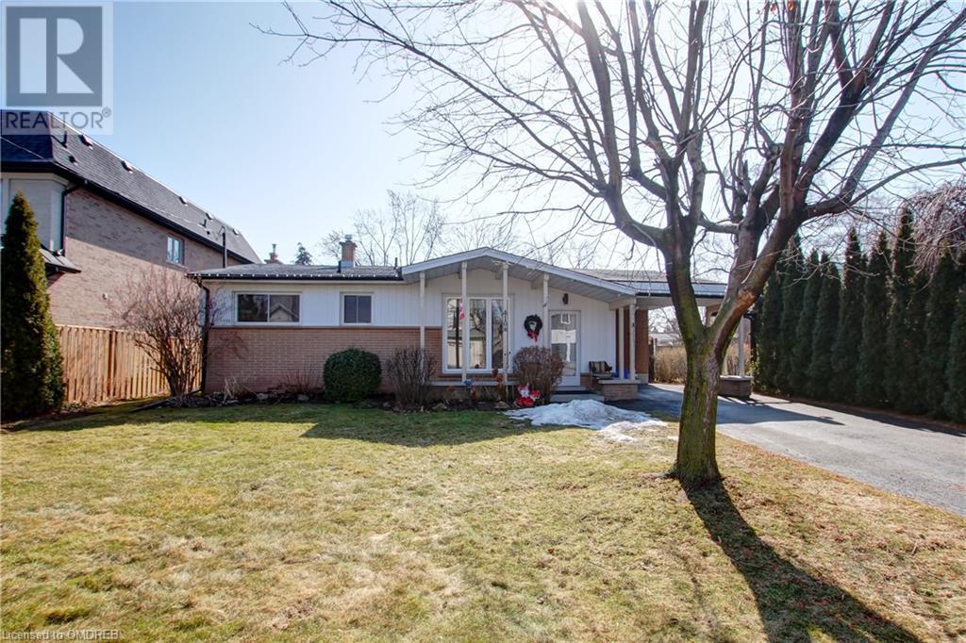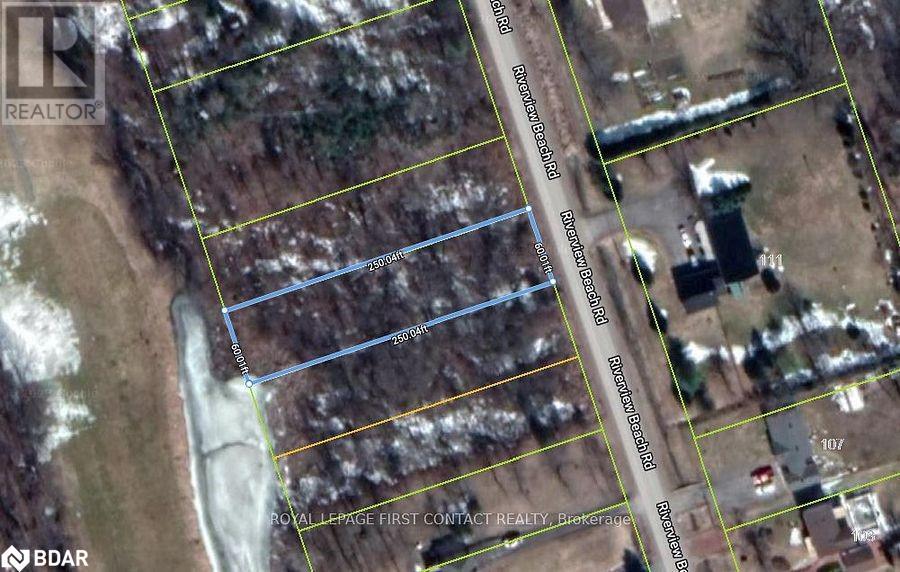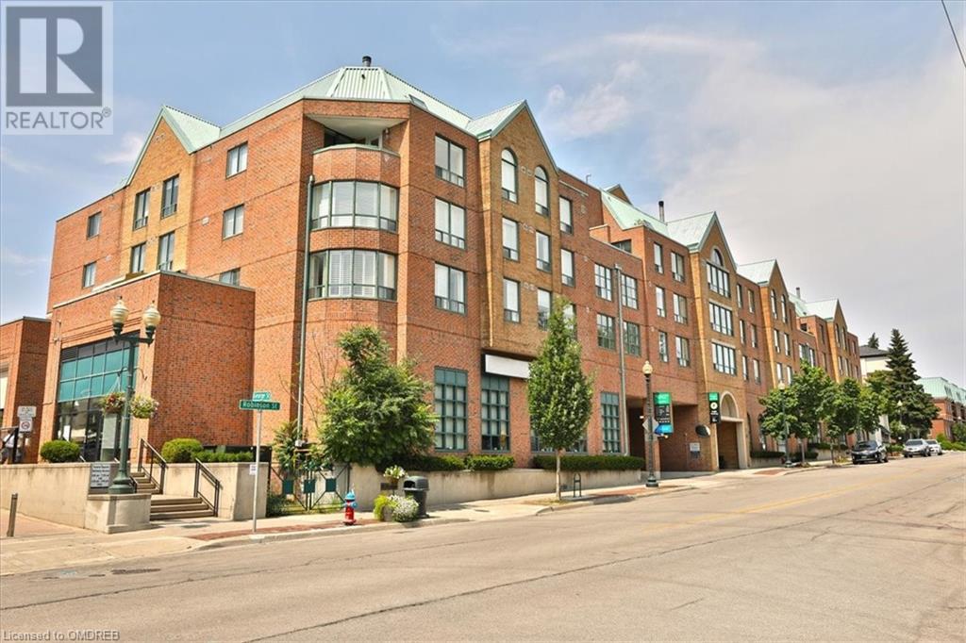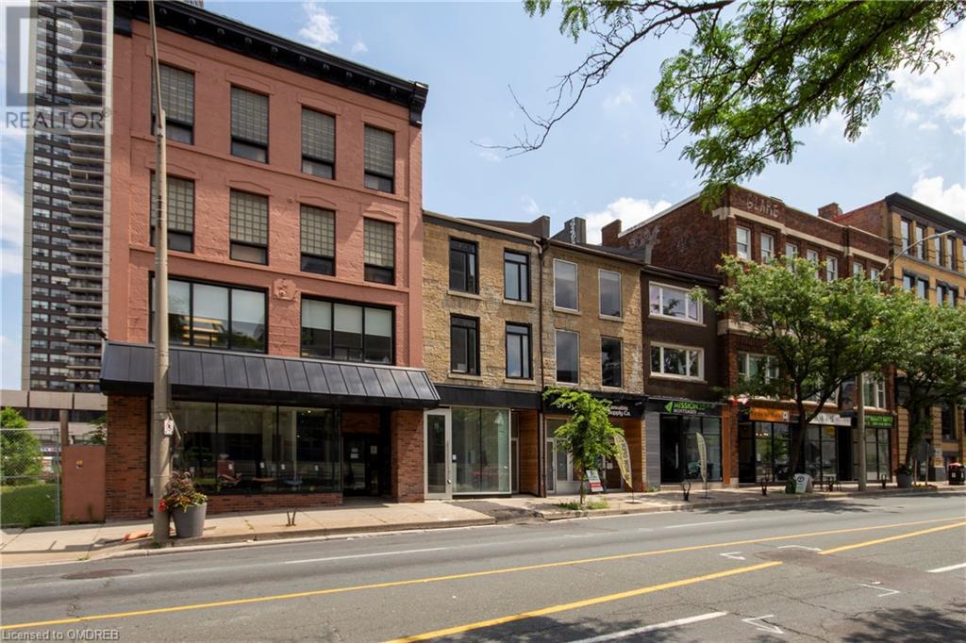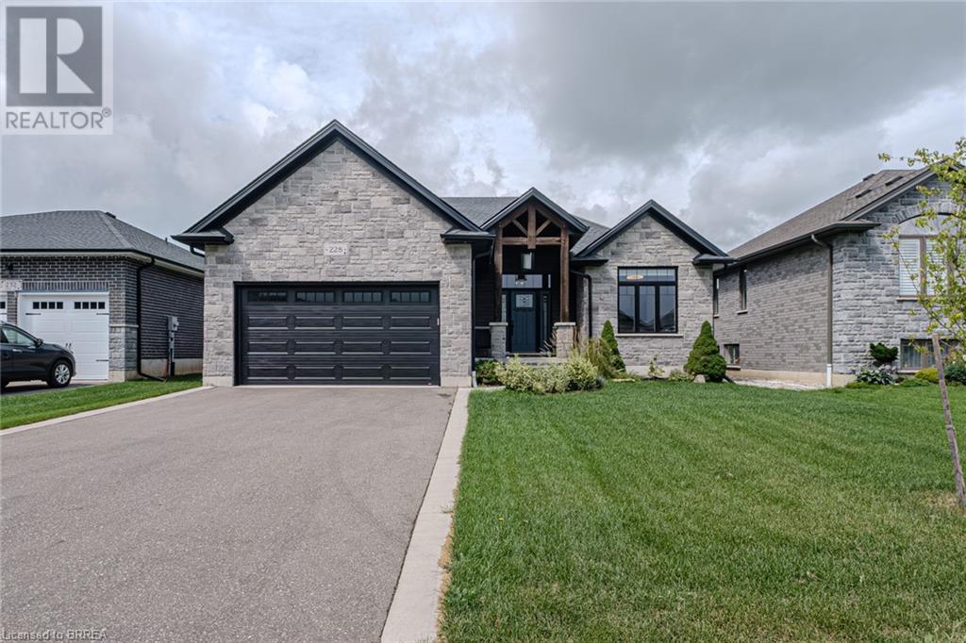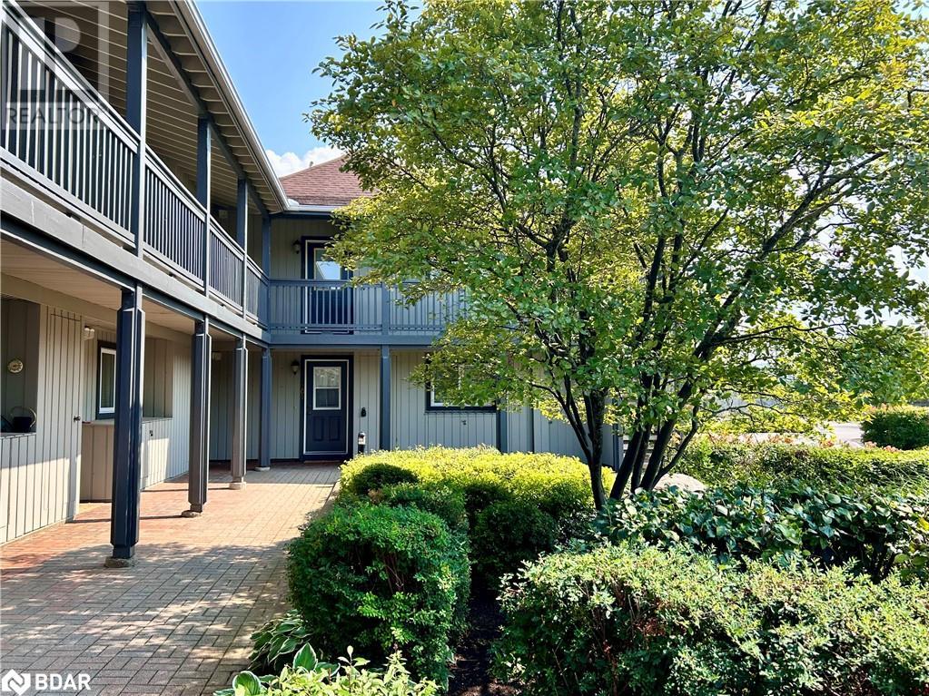1096 Northline Road
Kawartha Lakes (Coboconk), Ontario
Established (33 years) and profitable Landscaping and Winter Maintenance Business now being offered for purchase. Toronto area (Lawrence Park) contracts in place for both winter and summer work. Well planned and efficient routes. Lawn care and some snow removal equipment included. 2023 PNL can be reviewed with a signed NDA. Sale of Business Only, no real property being offered in the sale. Owner will assist in smooth transition period. (id:27910)
RE/MAX All-Stars Realty Inc.
2 Panelas Crescent
Quinte West, Ontario
With Electrical, Water And Sewer Services Located At The Street this vacant lot is ready to build! Privacy Fence on the west side plus a chain link fence running across the back. Located on a quiet dead street, this is a popular street for families to place roots! Moments from Sidney street, with easy access to the 401, close to schools, parks and shopping, come check out where you could build your next home! (id:27910)
RE/MAX Quinte Ltd.
105 Aylmer Street S
Peterborough (Downtown), Ontario
This charming single-family home, currently tenanted, offers a unique investment opportunity or a lovely family home. The property exudes warmth and comfort, nestled close to the downtown core and public transportation. It features a Century Home Vibe with French doors, hardwood floors, butler kitchen and stain glass windows. This traditional layout has 4 bedrooms and 3 bathrooms, making it ideal for both families and investors.There is a single car garage which is unique for the area. The current tenants provide steady income and are respectful and responsible for maintaining the property in great condition. (id:27910)
Royal LePage Proalliance Realty
82 Livingwood Crescent
Madoc, Ontario
Welcome to your dream home in the heart of Madoc! The charming home sits perfectly atop the hill on a large and beautiful rolling lot just outside of town. This stunning property offers the perfect blend of elegance and practicality, featuring 3 spacious bedrooms and 2 beautifully appointed bathrooms. Step inside to discover a light-filled, turret style eat-in kitchen, a true centerpiece of the home, designed to be both functional and enchanting. Enjoy the rich detail of hardwood floors that flow throughout the main living areas, complemented by a finished basement with a convenient walkout, adding extra space and versatility to suit all your needs. The home boasts a wraparound porch, ideal for relaxing or entertaining while taking in the serene surroundings. The property sits on a generous 1.9 acres, adorned with mature trees that provide both beauty and privacy. The fenced-in area is perfect for pets, and the lush forest in the backyard offers a tranquil retreat. Additional highlights include a backup generator for peace of mind, central air for year-round comfort, and propane heating. The main floor also features a dedicated office space and laundry room, adding to the home's functionality. Retreat to the primary suite, complete with an ensuite bathroom that includes a luxurious soaker tub, providing a perfect escape at the end of the day. Situated in a friendly and desirable neighborhood, this home is close to town, offering both seclusion and convenience. Don't miss the opportunity to make this exceptional property your own. Schedule a viewing today and experience all that this remarkable home has to offer! (id:27910)
Century 21 Lanthorn Real Estate Ltd.
141 Platten Boulevard
Scugog, Ontario
Welcome to your own private oasis! Nestled on a sprawling 3.13 acre lot, this charming 3 bed, 2 bath bungalow offers the perfect blend of serene country living and a warm inviting space that is perfect for families and friends gathering together or quite evenings at home. This property boasts a detached two car garage, spacious 24x30 workshop, for hobbyists or home buniness, Shoreline Residential with it's rare C5 zoning offering you a unique opportunity for a home business where you live! North/East back corner has small area of EP. Inground pool, ideal for cooling off on a hot summer day and BBQ's. This remarkable property also includes 3 more outbuildings, the original homested, barn and driveshed providing endless potential. Located minutes from the historical downtown Port Perry, you will enjoy the best of both worlds in this waterfront community, only steps to lake Scugog. Explore the attached zoning suggestins for exciting oportunites and possibilities. Schedule your tour today! **** EXTRAS **** C-5, please see attached commercial zoning. Shoreline Residential, Bell Canada Easement, North West corner of property. (id:27910)
Right At Home Realty
105 - 1077 Boundary Road
Oshawa (Stevenson), Ontario
Large 2,420 SQ Ft Main Floor Unit in Well-maintained Industrial/Office Building, ZONED SI-B (SELECT INDUSTRIAL), Allowing the Following Uses: 1.) manufacturing, producing, processing, storing or distributing something, 2.) research or development in connection with manufacturing, producing or processing something, 3.) retail sales by a manufacturer, producer or processor of something they manufactured, produced or processed, if the retail sales are at the site where the manufacturing, production or processing takes place, 4.) office or administrative purposes. Double Man Doors at Rear for Shipping & Delivery (6'10"" HIGH x 5'10"" WIDE). 9' Clear to Existing Suspended Ceiling, 12' to Underside of Steel Web Joists. Large 2,420 SQ Ft Main Floor Unit in Well-maintained Industrial/Office Building, ZONED SI-B (SELECTINDUSTRIAL), Allowing the Following Uses: 1.) manufacturing, producing, processing, storing or distributing something, 2.) research or development in connection with manufacturing, producing or processing something, 3.) retail sales by a manufacturer, producer or processor of something they manufactured, produced or processed, if the retail sales are at the site where the manufacturing, production or processing takes place, 4.) office or administrative purposes. Double Man Doors at Rear for Shipping & Delivery (6'10"" HIGH x 5'10"" WIDE). 9' Clear to Existing Suspended Ceiling, 12' to Underside of Steel Web Joists. Set-up as a Office Layout Complete with a Large Meeting Room, Separate Board Room, Private Offices, Storage Space, Reception Area, Kitchenette, & 2 Washrooms. Located near 401 Interchanges with Quick Access to GTA's Major Thoroughfares. (id:27910)
Right At Home Realty
410 Samford Place
Oakville, Ontario
This Bungalow is Located In Sought-After Prime South Oakville Bronte East Location! A Rare Investment Opportunity for Builders and Investors!!! The expansive 63 x 117 ft lot comes with approved minor variance for a 3,600+ sq ft new build above grade, making it ideal for those looking to create a dream home. The spacious living area boasts hardwood floors, recessed lighting, and large windows that flood the space with natural light. Each bedroom features hardwood flooring and pot lights, ensuring a consistent level of comfort and style throughout. The kitchen is well-designed with a cozy breakfast nook, vinyl flooring, stainless steel appliances, and modern lighting fixtures. The partially finished basement includes a fireplace, adding a touch of warmth and potential for further customization. For those interested in building new, the owner, a seasoned building contractor, can provide a stamped survey and site/grading plan to facilitate the process. This property is ideally situated near top-rated schools, scenic parks, and a variety of dining options. Enjoy the convenience of nearby Lake Ontario, easy access to the QEW, GO Station, and all essential amenities. **Buyer to assume tenants until April 2025.** (id:27910)
RE/MAX Aboutowne Realty Corp.
63 Gateway Drive
Barrie, Ontario
BUILDERS MODEL HOME! MOVE-IN-READY 4-BEDROOM EXECUTIVE PROPERTY WITH HIGH-END FINISHES EASILY CONVERTED TO ACCOMMODATE A SEPARATE ENTRY! Welcome to 63 Gateway Drive. This 3145 sq ft Model home in South Barrie, custom built by Mavana Homes, offers ideal living just steps away from amenities like South Barrie Go Station, Costco, schools & parks. This diverse property can be utilized as a stunning single-family home or customized to accommodate a separate entry for multi-generational living or that savvy investor looking to add to their portfolio. The property features a fully drywalled garage with 8' garage doors, top-quality Maibec siding & a large 12' x 10' deck with a gas BBQ rough-in for entertaining. Inside, oversized windows & thoughtful design optimize natural light & space. Hardwood flooring & elegant tile adorn the home, complemented by 8' main level interior doors & a sophisticated kitchen with an impressive 10’ x 4’ breakfast island & walk-in pantry. Promising quality workmanship & a 7-year Tarion warranty for peace of mind. Experience the perfect backdrop for a luxurious lifestyle at this #HomeToStay. (id:27910)
RE/MAX Hallmark Peggy Hill Group Realty Brokerage
178 Mississaga Street E
Orillia, Ontario
Excellent storefront Opportunity in Prime Downtown location, on the busiest section of Orillia's main street. Only a block from the waterfront. Simple pricing of $2395.00 for 800 sq feet at street level and an additional 800 sq ft in basement. Potential to increase the sq. footage by combing the building space when the other half of the building is available . Tenant is responsible for hydro, tenant insurance, and maintenance. Landlord responsible for taxes, water & insurance. Take advantage of the heavy foot traffic and visual exposure to grow your thriving business. (id:27910)
Simcoe Hills Real Estate Inc. Brokerage
7650e County Rd 50 Road
Campbellford, Ontario
Lakefront Living at its Finest! Experience luxury waterfront living in this custom-built bungalow on a three quarter acre lot with 140 of frontage on picturesque Seymour Lake, part of the renowned Trent Severn waterway. The expansive kitchen features granite countertops and high-end appliances, including a wall oven and induction cooktop. Ample cabinet space and a walk-in pantry will delight culinary enthusiasts. The primary bedroom suite offers privacy and luxury with a 6-piece ensuite bath featuring a jacuzzi, bidet, shower, and dual sinks. Three lower-floor bedrooms, two with stunning lake views, provide comfortable spaces for family or guests. Walk out from the basement to the landscaped gardens and pristine waterfront, and lounge on your private dock. Relax in the indoor hot tub or entertain in the sunroom or den with panoramic lake views. Don't miss your chance to own this remarkable waterfront property! (id:27910)
Royal LePage Connect Realty Brokerage
Royal LePage Connect Realty
138 Knox Road E
Wasaga Beach, Ontario
Top 5 Reasons You Will Love This Home: 1) Privacy, Luxury and Convenience, this impressive, one-of-a-kind property offering the best of both worlds while being nestled on 5.64 acres and in proximity to in-town amenities, shopping, restaurants, the sandy shores of Wasaga Beach, and right across the Nottawasaga River 2) Executive custom-built home boasting over 8,500 square feet of total living space with a welcoming foyer with a soaring 18' tray ceiling, beautiful engineered hardwood flooring imported from Vancouver, a spacious living room with an oak fireplace, and oversized patio doors leading to the two-tier deck with a screened-in area, a fire pit, and wiring for a hot tub, while you enjoy views of your private wooded backyard which is over 1100 feet deep 3) Luxurious finishes include a custom chef's kitchen with built-in stainless-steel appliances, granite countertops and backsplash, maple cabinetry, a wine cooler, and a walk-in pantry, leading to a separate dining room for all your formal dinners and events, and alongside four bedrooms including a primary bedroom with a 3-sided gas fireplace, walk-in closet, and a 5-piece ensuite with a Jacuzzi bathtub 4) Finished lower level with a separate entrance from the garage, offering a fifth bedroom with large above-grade windows, creating an ideal space for guests for extended family, a gym, a hockey locker room with built-in lockers, and an incredible family room including a custom wet bar, a third gas fireplace, and plenty of room for all the toys, games and sports tables 5) The convenience of heated floors in every bathroom, soundproofing underneath the main level, a double furnace, a large HRV, a 400-amp electrical panel, spray foam throughout, 10-inch thick concrete foundation, cabinets built by Childs Custom Kitchens in Wasaga Beach, 50 oz berber flooring, ceramic and slate floors throughout, and a 1,200 square foot 30'x45' triple-car garage, fully insulated, a finished loft, ideal as a studio or a hobby room. (id:27910)
Faris Team Real Estate Brokerage
Faris Team Real Estate Brokerage (Collingwood)
8 Viel Street
Penetanguishene, Ontario
Top 5 Reasons You Will Love This Home: 1) Nestled in an exceptional neighbourhood on an expansive pie shaped lot that opens to a huge backyard, boasting incredible grounds with a beautiful and meticulously maintained yard featuring lush perennial gardens and elegant stone patios 2) Side split layout featuring modern traditional finishes, including a newly updated kitchen with charming brick accents and brand-new appliances, as well as a formal dining space 3) Indulge in the beautiful luxury bathroom featuring a freestanding tub, complementing the sizeable primary suite and adorned by three cozy gas fireplaces throughout the home 4) Enjoy the convenience of a full double-car garage with additional outside storage for all your toys, a spacious driveway, and an enclosed front porch with a seating area perfect for enjoying your morning coffee 5) Experience the fully finished lower level offering a spacious recreation room, a versatile hobby room, and an additional 4-season sunroom on the main level for year-round enjoyment. 3,351 fin.sq.ft.Age 54. Visit our website for more detailed information. (id:27910)
Faris Team Real Estate Brokerage
Faris Team Real Estate Brokerage (Midland)
353 Pasadena Drive
Georgina, Ontario
Top 5 Reasons You Will Love This Property: 1) Soon to be yours, this property is situated on a corner lot just seconds from a marina and Lake Simcoe 2) Enjoy the tranquil setting this property offers, ideal for nature enthusiasts and those who cherish outdoor activities year-round 3) If you are interested in fostering close connections and being a part of a close-knit community atmosphere, this is the property for you 4) Located in a growing community with promising future development, posing a valuable investment opportunity for custom building or rental income 5) Effortless commuting with Highway 404 only 8 minutes away and a short drive to the vibrant city of Barrie. Visit our website for more detailed information. (id:27910)
Faris Team Real Estate Brokerage
Lot 129 Riverview Beach Road
Georgina, Ontario
Don't Miss Out On This Opportunity To Own This Large 60' X 250' Vacant Lot. Located Only Steps To Lake Simcoe, Parks, Boat Launch, Close To Marina's & Beaches, Backing Onto Pines Of Georgina Golf Club....And More! Offers Are Welcome Anytime! (id:27910)
Royal LePage First Contact Realty Brokerage
235 Hamilton Road
London, Ontario
MONEY MAKER! Legal Five-Unit Property FULLY LEASED! Consisting Of Four Two-Bedroom Units And One Large Three-Bedroom Unit. Each Unit Has One Bath, Kitchen, And Its Own Private Laundry. Meticulously Updated. All Units Are Large In Size And Each Has Its Own Hydro Meter And Separate Entrance. Located In An Excellent Rental Area. Annual Income Projected At $95,340 Per Year. Unit #1 Rented At $1,550 + Hydro, Unit #2 Rented At $1,500 + Hydro, Unit #3 Rented At $1,300 + Hydro, Unit #4 Rented At $1,600 + Hydro, Unit #5 Rented At $1,900 + Hydro. Cap Rate Of 6.9%. An Amazing Investment Opportunity With All Units Currently Tenanted At Market Rents. Annual Income $94,200. The Buyer And The Buyer's Agent Are Responsible For Verifying All Income And Expenses. (id:27910)
Rock Star Real Estate Inc.
221 Robinson Street Unit# 314
Oakville, Ontario
An extraordinary and rare-to-market opportunity awaits you in the heart of vibrant downtown Oakville. This prime, south lake-facing quiet corner unit, adjacent to the charming Town Square, epitomizes a highly sought-after, convenient lifestyle. Spanning approximately 1,252 square feet, it features two bedrooms and two full bathrooms. Located in the heart of charming downtown Oakville, it is mere steps from trendy boutiques and a diverse array of restaurants and cafes. A short walk takes you to the serene shores of Lake Ontario and the picturesque Oakville Harbour. Convenient access to major highways, shopping, golf course, and Pearson International Airport enhances the appeal of this residence. The building is embellished with luxurious finishes that exude elegance and sophistication. Residents can enjoy amenities, including a large party/meeting room that opens onto an intimate interlocking stone patio, perfect for gatherings and social events, while underground storage lockers and parking ensure convenience and security. The foyer, kitchen, and all bathrooms are graced with marble floor tiles. In the living and dining rooms, wide-plank hardwood flooring stretches out, exuding warmth and sophistication. The home is further embellished with elegant crown mouldings and deep baseboards. The kitchen and bathrooms are elevated with exquisite marble countertops. The kitchen is a culinary dream, featuring new white cabinetry, marble counters, a matching backsplash, and flooring. This magnificent space is complete with a custom mahogany built-in table/island and top-of-the-line stainless steel built-in appliances. The primary bedroom is a haven of comfort and luxury, showcasing a custom-built chest of drawers, a walk-in closet with custom built-ins, and a lavish marble-clad ensuite bath with a whirlpool tub and separate frameless glass shower. The spacious second bedroom has luxurious 4-piece main bathroom with a soaker tub/shower combination. (id:27910)
RE/MAX Aboutowne Realty Corp.
598 Atherley Road
Orillia, Ontario
LOCATION! LOCATION! PRIME COMMERCIAL BUILDING WITH LAND (C4 ZONED) with Phenomenal Exposure on Atherley Road in Orillia. This area has many developmental projects in the works, DO NOT MISS OUT on the Endless Opportunities. Just under an acre and steps to the busy Tudhope beach, 2 Marinas, a hotel, park, bike and walking paths, Invermara, Orchard Point and The Narrows that connects Lake Couchiching to Lake Simcoe. Wonderful opportunity to own and run a new business in a high traffic and growth area. Develop the Property and Land into a profitable venture. The Zoning opens up your options to endless uses for this property and a plethora of possibilities. AMPLE PARKING. Capacity for 126 inside the almost 3000 Sq ft building. Stand alone commercial building ready for your branding or renovation. Phase 1 Environmental is available - free and clear. On Municipal Water and Sewer. 3 bathrooms, - 1 public with 3 stalls, 1 public with 2 stalls, and one for employees. 8 min to Rama. 4 min to downtown Orillia. 7 min to Hwy 11. OPPORTUNITY IS KNOCKING!! *seller is painting inside building and should be complete by Aug 20th, 2024 -INSIDE PICS TO FOLLOW AFTER THIS DATE (id:27910)
Pine Tree Real Estate Brokerage Inc.
10 Coulter Street Unit# 212
Barrie, Ontario
EXCEPTIONAL MAIN-FLOOR CONDO IN SOUGHT-AFTER SUNNIDALE! This stunning main-floor condo is a harmonious blend of modern living and serene outdoor spaces, offering a truly exceptional lifestyle. As you enter, you'll be greeted by a spacious, sun-filled living area, where expansive windows bathe the room in natural light, creating a warm and inviting atmosphere. Step into the sleek, modern kitchen with updated appliances, ample counter space, and stylish cabinetry. this kitchen offers both functionality and elegance. Continue to the private terrace, a true oasis where you can unwind and enjoy views of mature trees. This outdoor space is perfect for morning coffee, reading a book, or hosting BBQs with friends and family—yes, this unit allows BBQs! This condo is pet-friendly, offering a warm welcome to your furry companions. They’ll love the nearby Sunnidale Park, just a short walk away, providing ample space for walks and playtime. Back inside, discover the convenience of an included locker, providing extra storage space for all your belongings. The condo also features a beautifully refurbished community centre and updated common areas, perfect for social gatherings and events. Check out this beautiful condo for yourself and discover your new #HomeToStay. (id:27910)
RE/MAX Hallmark Peggy Hill Group Realty Brokerage
3940 Alcina Avenue
Innisfil, Ontario
MODERNIZED CHALET-STYLE HOME ON A PRIVATE LOT IN QUIET COMMUNITY, CLOSE TO AMENITIES! Nestled within a picturesque cottage village on a tranquil, low-traffic street, this gorgeous chalet-style home offers the perfect blend of serenity and convenience. Located just steps away from the tranquil shores of Lake Simcoe, as well as a local yoga studio and diner. Barrie's amenities are in close proximity, while Friday Harbour is just a short drive, offering gourmet dining, golf, and events. Golf enthusiasts will appreciate the short drive to prestigious courses like Big Bay Point Golf & Country Club, The Nest Golf Club, and Allandale Golf Course. Families will appreciate the fully fenced front yard, while the private backyard, with its lush forest backdrop, offers a serene retreat. Parking is plentiful with an ample driveway and a spacious insulated and drywalled double car garage featuring high ceilings and both outside and inside entry points. The stunning kitchen boasts elegant quartz countertops, white cabinets, and stainless steel appliances. The living room features high ceilings and a triple sliding door walkout. Additional highlights include a charming front covered porch, a functional and spacious front foyer, and a convenient main-floor bedroom. (id:27910)
RE/MAX Hallmark Peggy Hill Group Realty Brokerage
180 Chisholm Street
Oakville, Ontario
This is the one you’ve been waiting for. Beautifully constructed custom home located in the vibrant community of central Oakville, walking distance to prestigious downtown. Meticulously crafted to the highest standard, just move in and enjoy strolls to local shops and restaurants. The welcoming front porch and mature gardens invite you to lounge and stay a while. Inside, rich hardwood floors and beautiful millwork set the tone as large windows let natural light flow through every space. The main floor corner office is perfect for the work-from-home professional. The open concept great room offers large living room with gas fireplace and ample dining room. The chef’s kitchen has classic white cabinetry, centre island and quartz countertops. Sliding doors lead to the fully landscaped backyard with a private patio from which to enjoy meals or a morning coffee. Tucked away is a convenient mudroom with sink, built-in closet organizer, and access to the double garage with rough-in for EV charger. Upstairs, the principal bedroom is the ultimate retreat with customized walk-in closet and spa-like 5-pc ensuite with heated floors and freestanding oval tub. Two additional bedrooms share a large 5-pc bathroom. The upper level laundry room is equipped with a custom-fitted linen closet, sink, frontloading washer and dryer, and beautiful cabinetry with quartz countertops. The lower level has been carefully planned with heated floors, large windows, recreation room with gas fireplace, 4th bedroom, 3-pc bathroom, and ample storage areas. Additional features of this home include beautiful tile work, designer light fixtures, custom drapery and blinds, automatic lighting in all closets, security system featuring exterior cameras and stored footage, extensive exterior and landscape lighting, and irrigation system. An incredible opportunity to live in a vibrant, family-friendly neighbourhood located just a short walk from shops, restaurants, lakeside promenades and downtown Oakville. (id:27910)
RE/MAX Escarpment Realty Inc.
221 Crane Lake Water
Archipelago, Ontario
HIDDEN GEM FOUND ON THE DESIRABLE CRANE LAKE! This timeless waterfront property is located on the treasured Crane Lake & presents 104ft of private water frontage, a large dock with western exposure, & a nature-bound environment waiting to be enjoyed. You will be glad to know that most of the lake is crown land & relatively low populated. Residents of this charming community are invited to enjoy annual sailing races, yearly regattas, & an abundance of recreational activities, along with fishing, canoeing, swimming, & cliff jumping. This cottage is located just south of Parry Sound in the charming township of Archipelago & just over 2hrs away from the GTA. This dwelling sits on a mature 104 x 153ft lot which is graced with abundant greenery, plenty of privacy, & jaw-dropping lakeside views. Take a 2-min boat ride from your private launch & dock with secure gated parking to access this abode. The A-Frame cedar exterior features a durable metal roof (2018) & 8 new windows. This property also features a multi-tiered deck with glass railings, a gazebo overhang, & shed. Upon entry, admire the pine walls, expansive windows, & multiple entry points to offer convenience. The main floor of the cottage features cathedral ceilings, a cozy living room with HW, & a Napoleon cast iron wood stove. Enjoy the custom kitchen, showcasing a rustic charm with S/S appliances & custom cabinetry. Outstanding guest accommodations are showcased as this property includes 3 bedrooms & a loft area which fits 3 beds. The updated 4-pc bath features an electric incinerating toilet & the semi-outdoor 2-pc bath features a shower & sink. (id:27910)
RE/MAX Hallmark Peggy Hill Group Realty Brokerage
55 John Street S Unit# Main
Hamilton, Ontario
This large retail/restaurant unit offers 1,700 square feet of prime space on bustling John Street South in the very heart of Hamilton's burgeoning downtown! Includes two sections (front and back) that can allow for dual operations out of the space. Restaurant at the front, bar at the back? No problem! Retail clothier at the front with accessories at the back? You're set! Includes full-height, dry basement, ideal for storage. Steps from transit and future LRT corridor, Hamilton downtown GO centre, the downtown core, and much more! Listed rent is gross monthly rent, inclusive of base rent and TMI - subject lease is to be structured as semi-gross. Posted rent based on $17.68 PSF net with TMI for 2024 estimated as $3.50 PSF, total of $21.88 per square foot gross. Generous tenant incentives (such as tenant allowance) available for qualified tenants! (id:27910)
Sotheby's International Realty Canada
228 Oak Street
Simcoe, Ontario
Welcome to 228 Oak St. in the Town of Simcoe, a 4-bedroom, 3-bath detached bright open-concept bungalow close to an open field with high-end finishes that are sure to delight the discerning buyer. Throughout this recently built energy-star rated home, there are quartz counter-tops, pot lights, gas fireplace, kitchen with centre island and double sink, electrical outlets and seating for at least four (4), walk-in pantry, soft-close cupboards and doors, covered front and back porch, double-car garage, all mechanical is owned (no rental contracts), combination engineered hardwood, luxury vinyl plank and ceramic tile, wine cellar for your treasured collection, and so much more. At just over 3,200 square feet (AG, BG + garage), you won’t want to miss this one. (id:27910)
Royal LePage Action Realty
305 Mariners Way
Collingwood, Ontario
Suite 305 at Mariners Way in Lighthouse Point offers a luxurious waterfront lifestyle in a prestigious gated community. This bright, open-concept, 2-bedroom, 2-bathroom ground-floor end unit boasts step-free access and no carpet for ease of mobility and a clean, modern look. The spacious private outdoor terrace, surrounded by privacy panels and mature trees, is perfect for relaxation and entertainment. Fully furnished and turn-key, it features a stunning gas fireplace, forced air natural gas heating, and central air conditioning creating a cozy and efficient living environment. Recent updates include the central air conditioner, gas fireplace, stainless steel kitchen appliances, contemporary bathroom fixtures, natural gas BBQ line, and modern lighting. The primary bedroom has a 3 piece ensuite for added convenience. Additional features include a laundry room, 800 square feet of heated, dry crawl space, two dedicated outdoor storage lockers, and a common bike storage area. One owner parking spot and ample guest parking are provided. There is also the exciting possibility of renting or purchasing a deep-water boat slip, ideal for boating enthusiasts.. Lighthouse Point offers 100+ acres of amenities, including 2 kilometers of walking trails, 10 acres of protected lands, a private marina, tennis and pickleball courts, two outdoor pools, a sandy beach, a volleyball court, and facilities for kayaking and paddleboarding. The large recreation center includes an indoor pool, spa, sauna, gym, games room, library, and outdoor patio seating. Minutes from Blue Mountain Village, ski clubs, golf courses, and Collingwood’s boutique shops, restaurants, and cultural attractions, this unit is ideal for a full-time residence or weekend retreat with potential for seasonal rental income. (id:27910)
One Percent Realty Ltd. Brokerage







