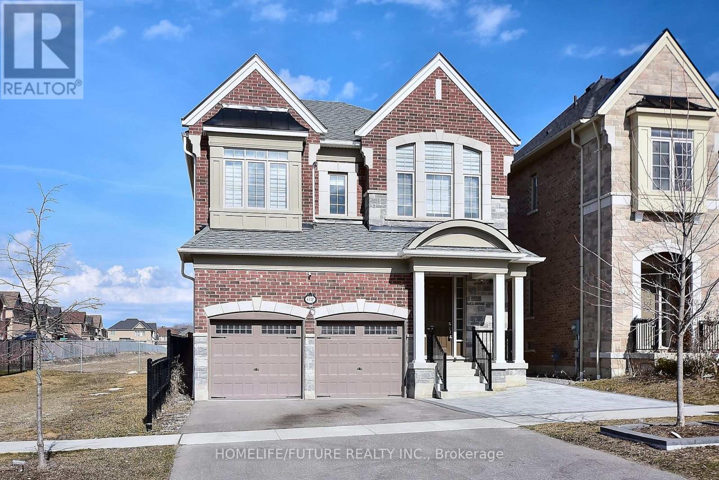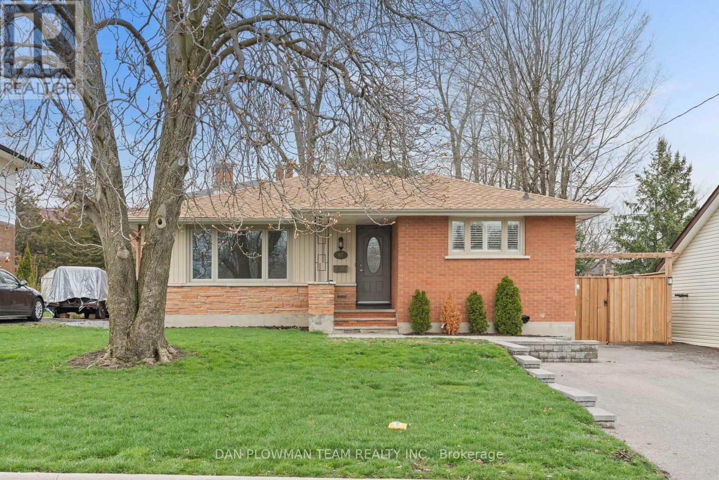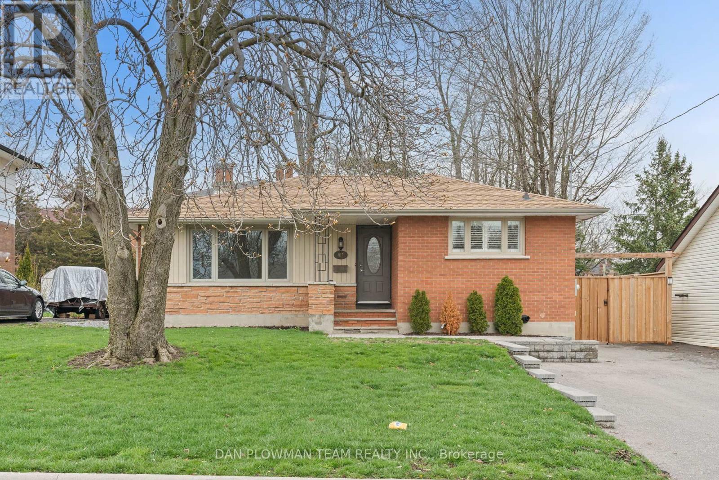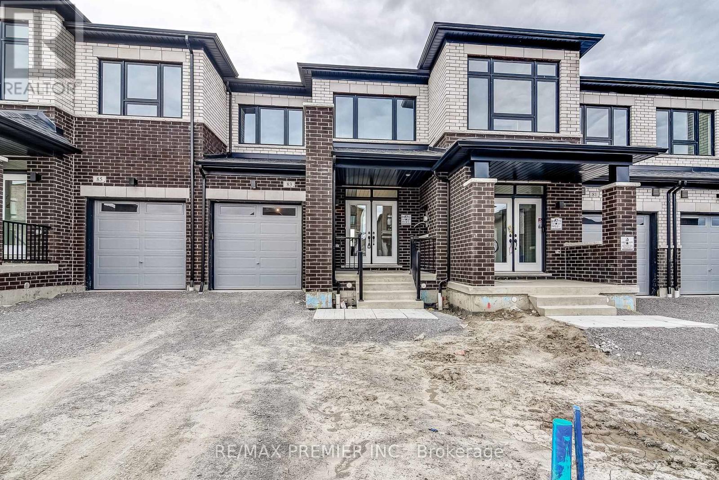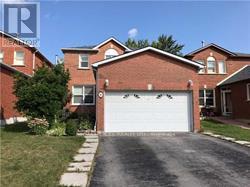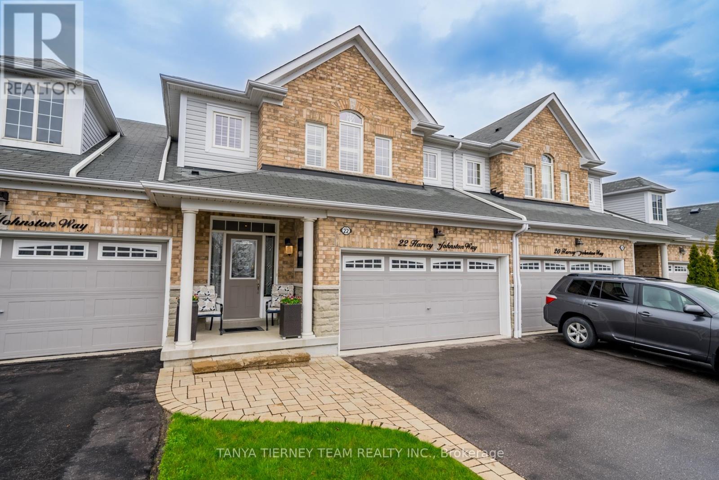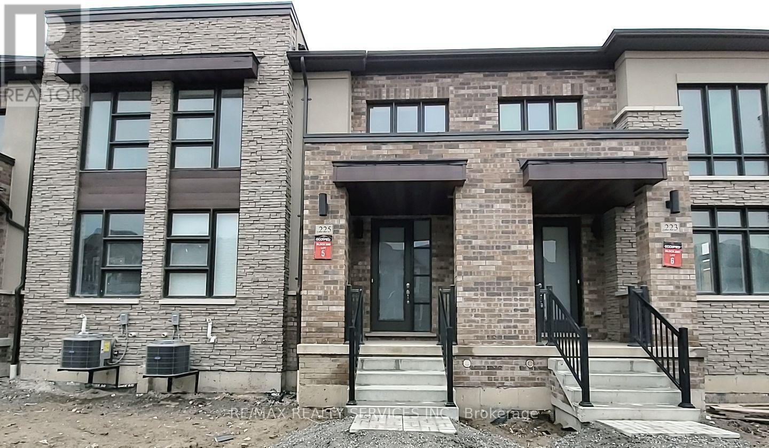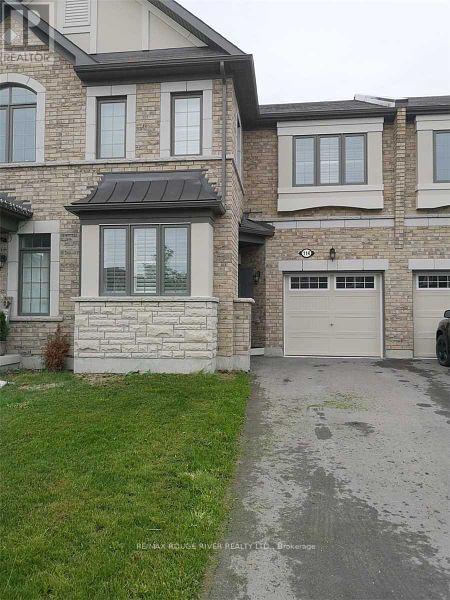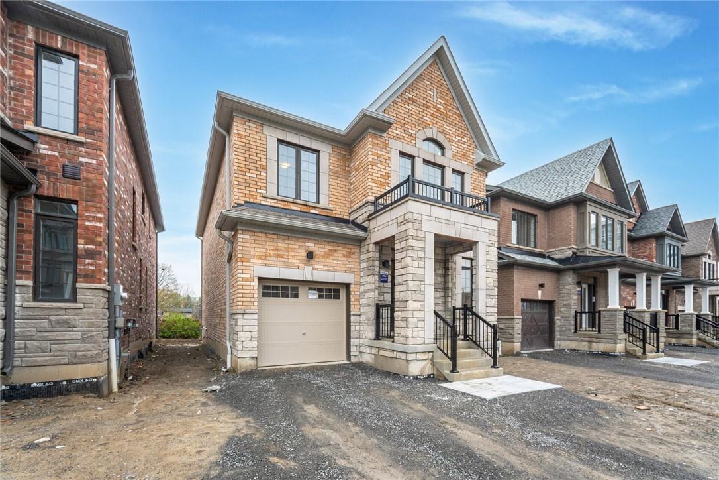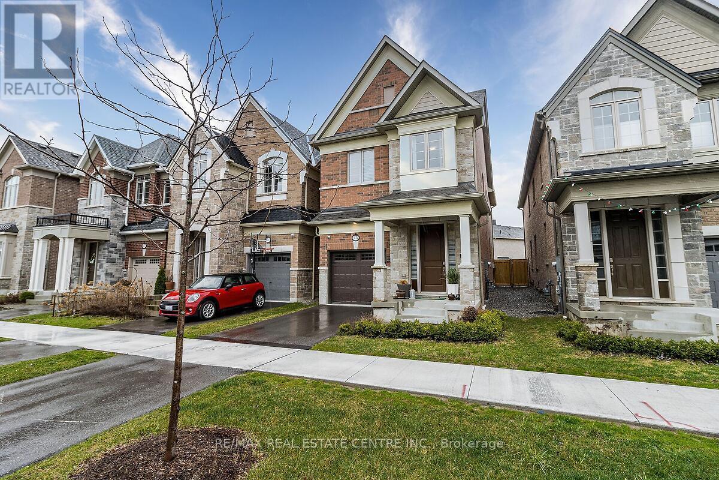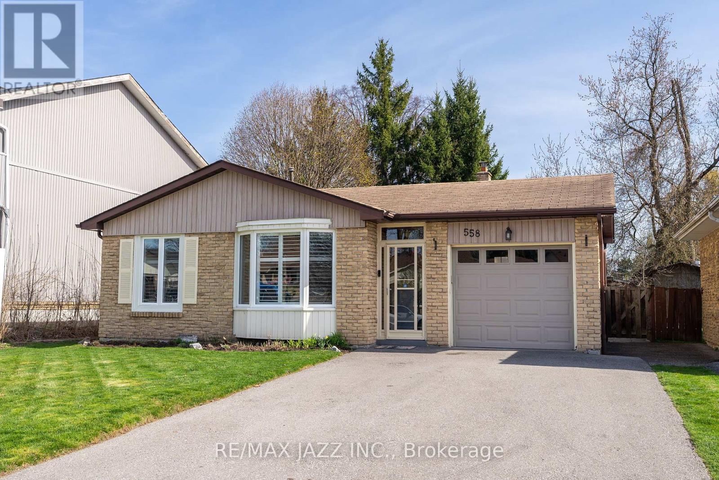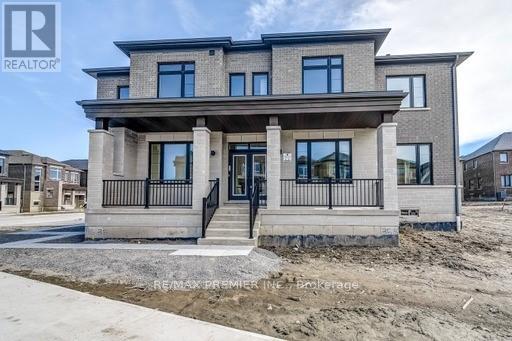62 Christine Elliott Ave
Whitby, Ontario
This Exceptional ONE OF A KIND 51 LOT Detached Residence Boasts 4 Bedrooms PLUS A Study/Office Room. Located In The Heathwood Community, This Home Offers 3416 Sq. Ft Of Living Space Which Includes A 728 Sq. Ft Finished Basement. Features Include Oak Hardwood Floors, Iron Pickets, And 10 Ft Ceilings With Pot Lights On The Main Floor. Luxurious Details Like Coffered And Waffle Ceilings Enhance The Interior. The Kitchen Is Upgraded With Caeserstone Countertops, Maple Wood Cabinetry, And Top-Of-The Line Thermador Appliances. With Four Full Upgraded Washrooms And A Laundry Room, Convenience Is Prioritized. Front And Back Yards Are Interlocked. Conveniently Located Near Schools And Major Commuter Routes Like Hwy 407, 412, And 401, This Home In The Sought-After Williamsburg Neighborhood Is Truly A Must-See! Walking Distance From Thermea Spa, And Heber Down/Cullen Park Trail. **** EXTRAS **** 2 More Additional Private Parking Beyond Sidewalk Making It Total 6 Available Parking. (id:27910)
Homelife/future Realty Inc.
#upper -917 King St
Whitby, Ontario
Beautiful Upper Level Apartment In A The Highly Sought After Neighbourhood Of Downtown Whitby! Gorgeous Hardwood Flooring Throughout, Large Combined Living & Dining Room With Large Window Bringing In Tons Of Light. Large Modern Kitchen Equipped With Heated Floors, Quartz Counters, And Stainless Steel Appliances. 3 Spacious Bedrooms Including One With A Walkout To The Backyard Which Includes Access To The Detached Garage! Walking Distance To Downtown Whitby Which Provides Tons Of Dining, Shopping & Other Amenities. Close To Parks, Playgrounds, And Schools. Access To Transit & Minutes Away From The 401 Making Commuting A Breeze! **** EXTRAS **** Separate Laundry to be Completed Prior to Possession. Tenant to pay 60% of Utilities (id:27910)
Dan Plowman Team Realty Inc.
#lower -917 King St
Whitby, Ontario
Beautiful Lower Level 2 Bedroom Apartment In A The Highly Sought After Neighbourhood Of Downtown Whitby! Laminate Flooring Throughout, Huge Eat-In Kitchen With Modern Appliances, Large Living Room With Gas Fireplace And A Spacious Bedroom With 4 Pc Bathroom Across The Hall. Walking Distance To Downtown Whitby Which Provides Tons Of Dining, Shopping & Other Amenities. Close To Parks, Playgrounds, And Schools. Access To Transit & Minutes Away From The 401 Making Commuting A Breeze! **** EXTRAS **** Separate Laundry & Second Bedroom to be Completed Prior to Possession. Tenant to pay 40% of Utilities (id:27910)
Dan Plowman Team Realty Inc.
83 Armilia Pl
Whitby, Ontario
Brand New Freehold Townhouse Built By Fieldgate Homes. Nestled In The Heart Of Whitby Meadows. 1679 Square Feet Above Grade, 4 Bedrooms, 3 Bathrooms, Upgraded Kitchen With Stone Countertops, 2nd Floor Laundry, Glass Sliding Doors Leading To Rear Yard. Full Basement, Hardwood Flooring, Oak Staircase. Primary Bedroom With Private 4 Piece En-Suite. Full 7 Year Tarion Warranty. One Of The Best Subdivisions In Whitby. Minutes From HWY 412, Shopping, Willow Walk And Donald A Wilson Schools, Thermea Spa, Don't Miss This One! **** EXTRAS **** Extra Deep Lot! (id:27910)
RE/MAX Premier Inc.
95 Woodstone Pl
Whitby, Ontario
Bright, Renovated, All Brick Detached Home In Sought-After Family Neighborhood. Upgraded Kitchen With New Backsplash. Newer Master Ensuite, Newer Basement Laminate Flooring. Hardwood Floor In Living/Dining Room. Main Flr Family Room With Fireplace & Walkout To Deck. (id:27910)
RE/MAX Excel Realty Ltd.
22 Harvey Johnston Way
Whitby, Ontario
This rarely offered townhome built by Kaitlin homes features a double car garage & luxury upgrades throughout! The inviting foyer leads through to a sun filled open concept main floor plan featuring extensive hardwood floors, california shutters, upgraded trim, smooth ceilings, pot lights & the list goes on! Impressive family room with soaring vaulted cathedral ceilings & backyard views. Gourmet kitchen boasting upgraded cabinetry, valance moulding, granite counters, backsplash, pantry & stainless steel appliances. Open breakfast area with phantom screened garden door walk-out to the beautiful professionally landscaped backyard oasis with patio, gas BBQ line & lush gardens! Designed with entertaining in mind with the formal dining room with elegant coffered ceiling. Main floor laundry with convenient garage access, closet, sink & ceramic flooring. Upstairs offers 3 generous bedrooms including the primary retreat with walk-in closet, additional double closet & 5pc spa like ensuite with relaxing soaker tub! Nestled in the highly sought after Mainstreet Brooklin community ~ Association Fee of $210/month includes, lawn care, snow removal, garbage pickup & use of condo amenities. (id:27910)
Tanya Tierney Team Realty Inc.
225 Coronation Rd
Whitby, Ontario
Gorgeous 3 Bedroom 3 Washrooms Executive Townhouse With Double Car Garage. Grand Entrance, Sep Dining/Family, Open Concept With Gourmet Kitchen & Spacious Family Room. Features Include 9Ft. Ceilings, Kitchen With Center Island, Main Floor Laundry, W/O To Backyard. Primary Bedroom With 10Ft Tray Ceiling, Huge Walk-In Closet & 6Pc Ensuite. 2 Additional Good Size Bedrooms With Closet & Windows. With Abundance Of Natural Light And Nicely Done Upgrades This House Offers Everything To Make This Your Abode!! **** EXTRAS **** Close To Shopping, Hwy, School, Recreation Centre, Public Transit And Much More (id:27910)
Save Max Ace Real Estate
114 Coho Dr
Whitby, Ontario
Beautiful 2 story Townhouse over 1700 SQ feet 3 bedrooms, 1 Den, 2+1 Washrooms, Hwy 412/Dundas,3 mins drive to Hwy 412, 401,Close To All Amenities, Walking distance Grocery Stores, Pharmacy, And Transits.Fridge, Stove, Washer And Dryer.Backyard with Fence Garage Parking 2 . Pets- restricted. Basement Yes, unfinished. Lease available 06/01/2024. Utilities are not included **** EXTRAS **** Fridge, Stove, Washer, Dryer Included, Tenant Responsible for all Utilities (id:27910)
RE/MAX Rouge River Realty Ltd.
22 Frank Lloyd Wright Street
Whitby, Ontario
Welcome to modern living in this newly built 4-bed, 3.5-bath Stafford Home. The Kentwood model features over 2000 sqft of open concept living space with plenty of natural light flooding in. The upper level boasts a spacious master suite complete with 5 piece ensuite and walk-in closet. 3 generous bedrooms-one with a 4 piece ensuite-give plenty of space for the growing family. The main floor kitchen features a large island and stove with pot filler. The open concept is perfect for entertaining while the dining space is great for more intimate settings. This house comes equipped with an electric car charging outlet in the one car garage and rough-ins in the unspoiled basement. Situated next to an internationally known independent school, less than 1KM to Whitby's Historic Brock St and just 3.0KMs to Whitby Go Station, this home offers the lifestyle you deserve! (id:27910)
Realty World Legacy
45 Christine Elliott Ave
Whitby, Ontario
Welcome to 45 Christine Elliot Ave - Builder Model Home 9Ft Ceilings on all Levels including Basement, Coffered Vaulted Ceiling on the Main Level, Coffered Ceiling on the second level. Full List of extensive upgrades both from the Builder as well from the Owners in additional attachment, open concept main floor with hardwood floors, tons of light, stained oak Stairs with metal pickets, builder finished 9ft Basement. **** EXTRAS **** Kitchen with Custom designed cabinetry granite Countertops, Rough in Gas Line, Central Vacuum inlet, undermount sink Security cameras, Motion Sensors, Humidifier, Heat Recovery Ventilator, GDO with remotes, Motion Sensor. (id:27910)
RE/MAX Real Estate Centre Inc.
558 Bradley Dr
Whitby, Ontario
Great opportunity to own this beautiful fully-finished, move-in ready, 3 level detached backsplit, conveniently located it the Pringle Creek community. Family friendly neighbourhood, lots of natural light, steps away from schools, parks & amenities. The main floor comprises an updated kitchen with skylight, granite counters, backsplash & stainless steel appliances. The combined living and dining room has hardwood floor, and a large bay window. On the upper level are three bedrooms (2 of them overlooking the peaceful backyard) & 4 piece bathroom. The lower level includes spacious family room with fireplace, 3 piece bathroom, and spacious backyard with lots of perennials. (id:27910)
RE/MAX Jazz Inc.
56 Armilia Pl
Whitby, Ontario
Don't Miss This Brand New Fieldgate Home! Detached 4 Bedroom 4 Bathroom All Brick Construction. 2764 Square Feet Modern Design. Full 7 Year Tarion Warranty Included, Hardwood Flooring, 9' Main Floor Ceiling, Oak Staircase, Gas Fireplace, Upgraded Kitchen, Stone Countertops, 9' Second Floor Ceilings, Double Garage, Separate Living, Family And Dining Rooms, Family Sized Kitchen Combined With Breakfast Area. Sliding Door Access To Backyard, Double Front Door Entry, Side Door Leading To Basement. 2nd Floor Laundry. One Of The Best Subdivisions In Whitby! **** EXTRAS **** Kitchen Aid Stainless Steel Fridge, Stove, Dishwasher. Whirlpool Front Loading Washer And Dryer (id:27910)
RE/MAX Premier Inc.

