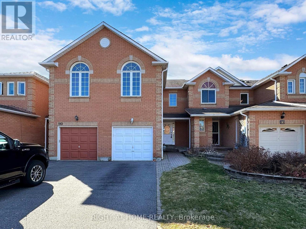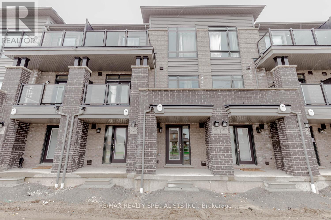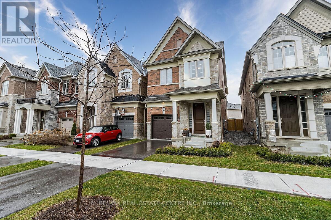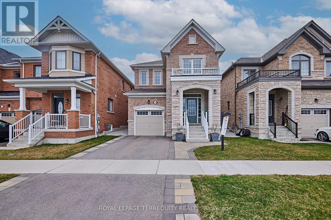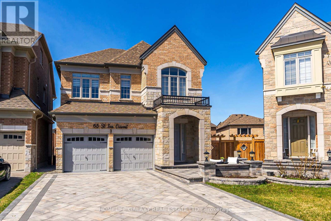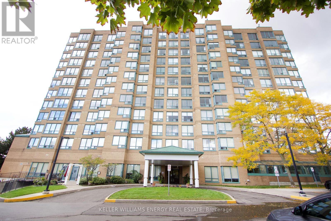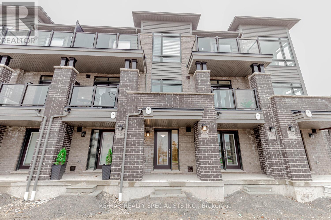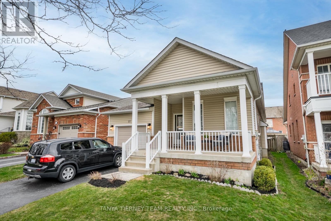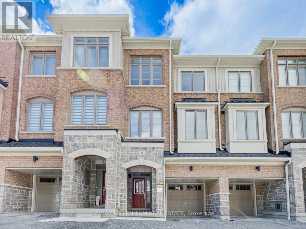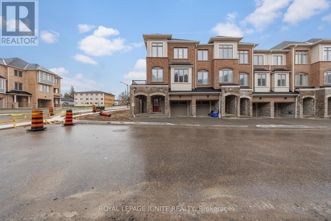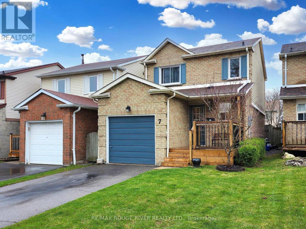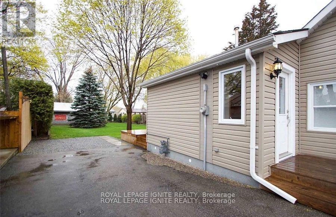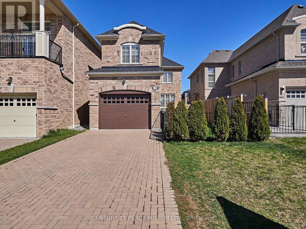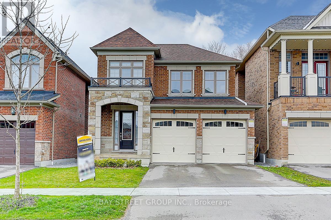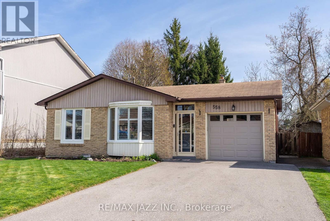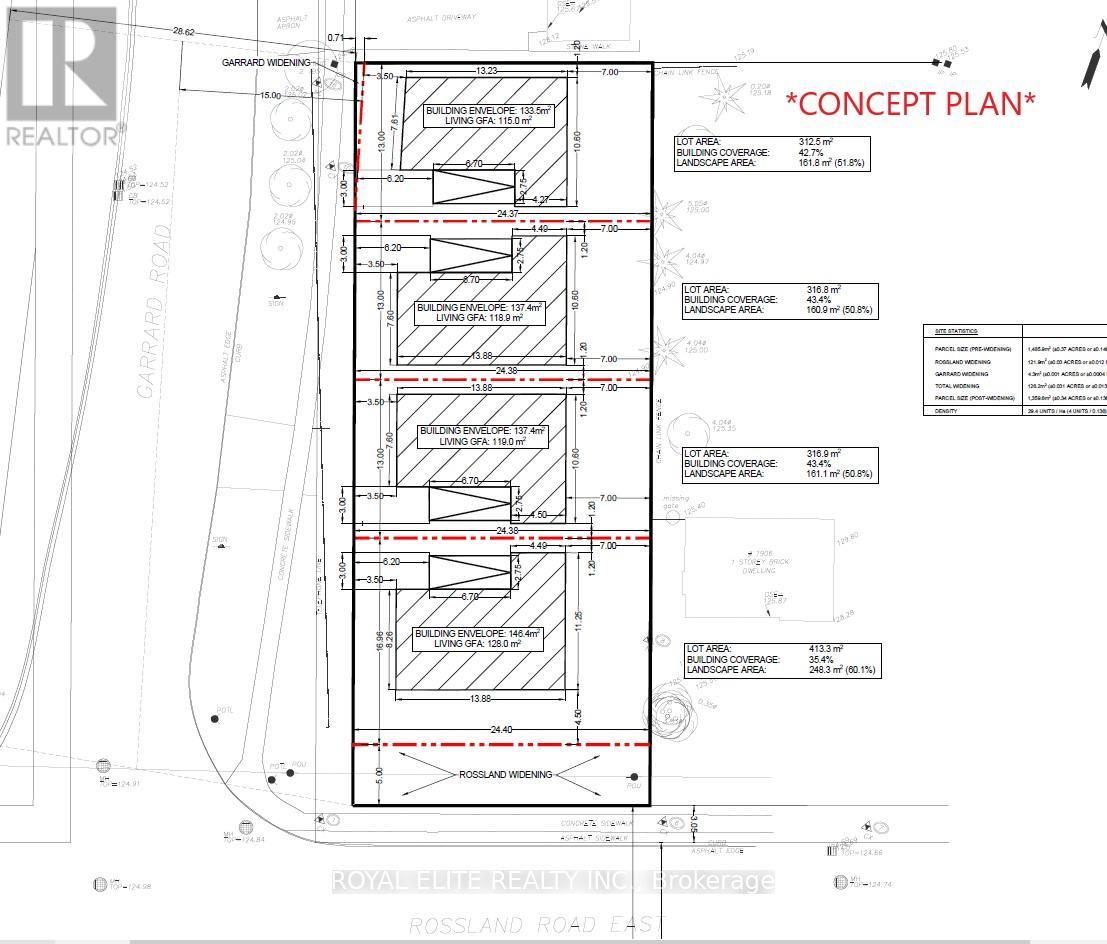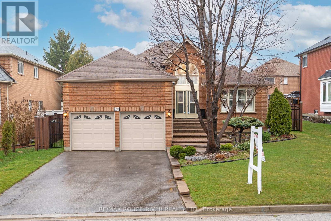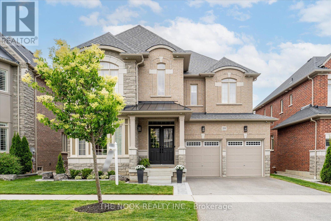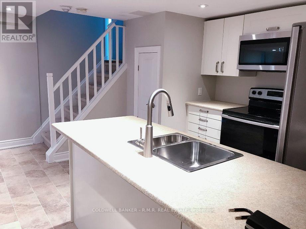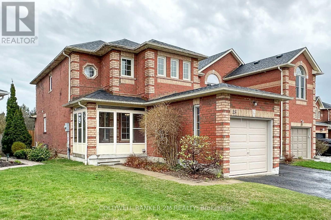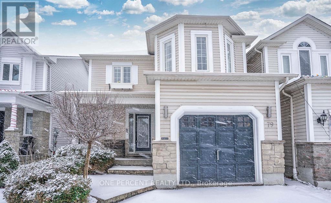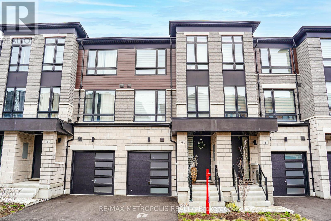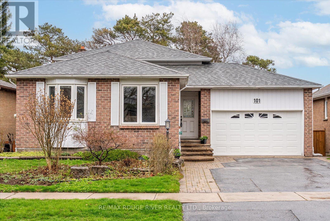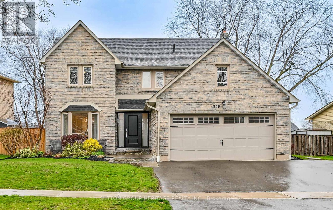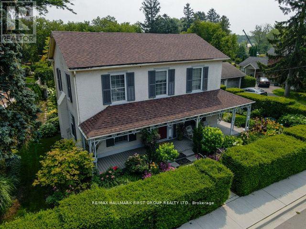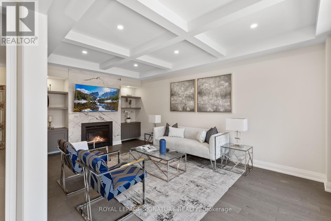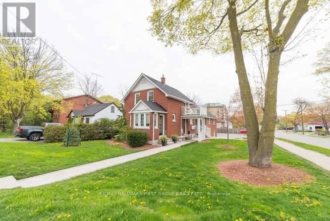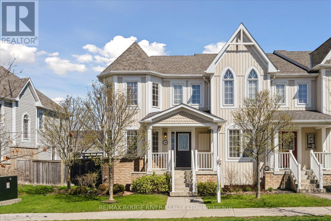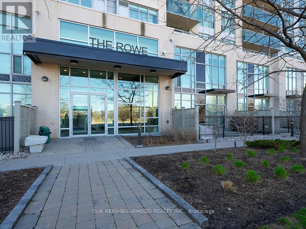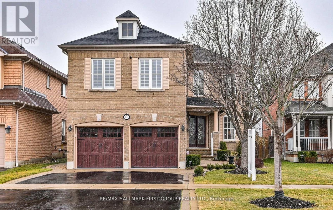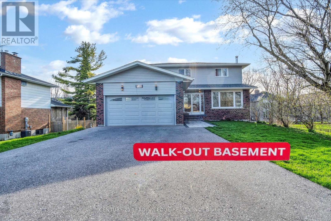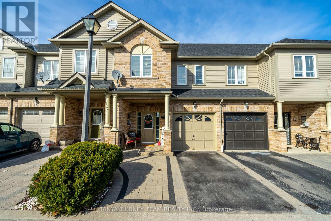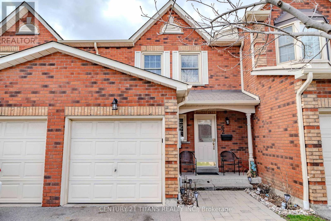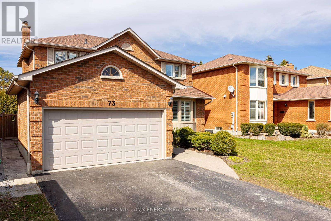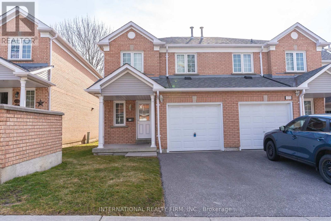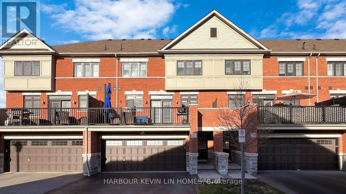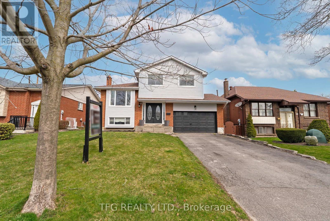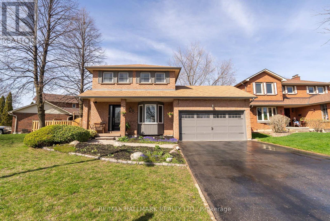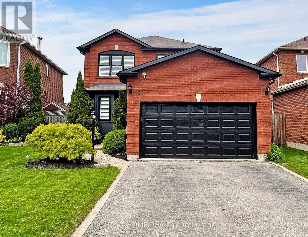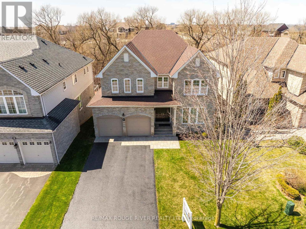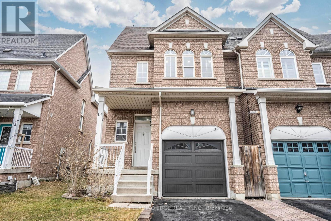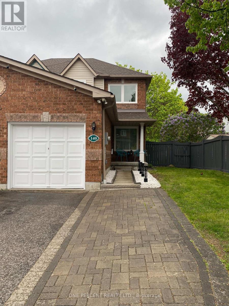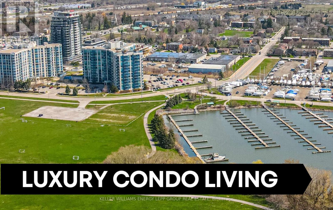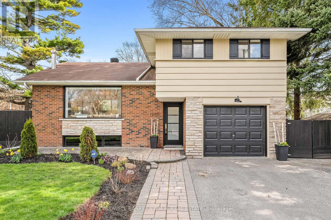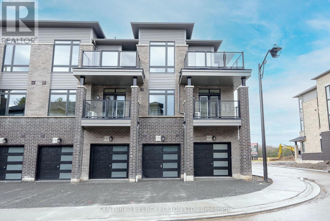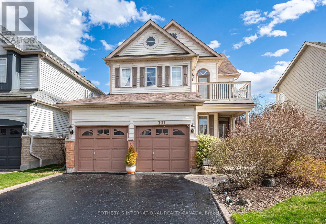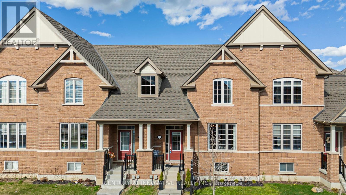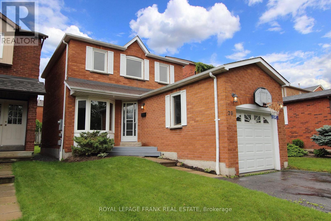112 Creekwood Cres
Whitby, Ontario
Immaculate Freehold Townhouse In a Family Friendly Neighborhood! Main Floor Features Very Bright Living/Dining Rooms with Walkout To An Inviting Fenced Backyard. Updated Kitchen with Granite Countertops, Backsplash, Stainless Steel Appliances & Lots Of Natural Light. 3 Spacious Bedrooms. Primary Bedroom with Walk-in Closet & 4Pc Ensuite. Bonus Family Rm with Gas Fireplace & Cathedral Ceilings Which Could be Converted To 4th Bedroom. Finished Basement with 3Pc Bathroom. Steps to Sir Samuel Steele and St Mark the Evangelist Catholic Elementary Schools, Parks, Transit and Shopping. Freshly Painted, This Family Home is Turnkey. Bonus - Room for parking 3-4 cars. (id:27910)
Right At Home Realty
14 Emmas Way
Whitby, Ontario
Welcome to a modern 3-storey townhome. This brand new home features 2 bedrooms, 3 bathrooms, and plenty of living space. As you enter, you're greeted by 9 ft. ceilings on the main floor, creating an open and airy atmosphere. The main floor also features a bright Living room, as well as convenient access to a one-car garage.Designer ceramic flooring adds a touch of elegance to the foyer and all bathrooms, On the second floor a stunning kitchen beautiful white cabinets, and all brand new stainless steel appliances. The kitchen flows seamlessly into the dining room, which opens up to a spacious terrace, On the opposite end of the floor, the family room features extra-large picture windows, filling the space with natural light and creating a warm and inviting ambiance.Make your way up to the third floor, where the large primary bedroom awaits. This serene retreat boasts a 3-piece ensuite bathroom and a walk-in closet, providing you with the perfect blend of comfort and luxury. **** EXTRAS **** The second bedroom on this floor also features an ensuite bathroom, offering convenience and privacy for guests or family members. Additionally, there is a third bathroom on the main floor for added convenience. Close to Hwys and Transit (id:27910)
RE/MAX Realty Specialists Inc.
45 Christine Elliott Ave
Whitby, Ontario
Welcome to 45 Christine Elliot Ave - Builder Model Home 9Ft Ceilings on all Levels including Basement, Coffered Vaulted Ceiling on the Main Level, Coffered Ceiling on the second level. Full List of extensive upgrades both from the Builder as well from the Owners in additional attachment, open concept main floor with hardwood floors, tons of light, stained oak Stairs with metal pickets, builder finished 9ft Basement. **** EXTRAS **** Kitchen with Custom designed cabinetry granite Countertops, Rough in Gas Line, Central Vacuum inlet, undermount sink Security cameras, Motion Sensors, Humidifier, Heat Recovery Ventilator, GDO with remotes, Motion Sensor. (id:27910)
RE/MAX Real Estate Centre Inc.
14 Westfield Dr
Whitby, Ontario
Discover luxury living in this exquisite 4-year-old home located in west Whitby. Step into the prestigious 1,778 sq ft 2-story ""Nobleton I"" model crafted by Mattamy. Gleaming hardwood floors grace the expansive living and dining areas, while ceramic tiles add both sophistication and resilience to the foyer, kitchen, bathrooms, and laundry room. Meticulously maintained and upgraded, this home exudes pride of ownership at every turn. Bask in the spaciousness enhanced by main floor 9-foot ceilings, unwind in your secluded backyard retreat, and appreciate the convenience of second-floor laundry. Equipped with a garage rough-in for future EV charging and Energy Star certification, this home not only meets but exceeds modern sustainability standards. Embrace the lifestyle you deserve arrange your viewing today and make this dream home yours. **** EXTRAS **** Fridge, Stove, Washer, Dryer, Dishwasher, Microwave Hood Fan (id:27910)
Royal LePage Terrequity Realty
65 St Ives Cres
Whitby, Ontario
Welcome to 65 St Ives Crescent! A stunning modern detached home showcasing the perfect blend of modern design and functional living spaces with 4 +1 (lower level) bedrooms and 4+1 (lower level) bathrooms. This home is nestled in a desirable new developed neighborhood of Whitby. Located minutes away from grocery stores, major banks, public schools, French immersion, secondary schools, recreation center, Therma Spa, Heber Down Conservation Area, many restaurants, as well as easy access to 401, 412, and 407! This elegant and spacious home features an open concept modern upgraded kitchen with modern cabinets and glass doors, quartz countertop, upgraded polished tiles, freshly painted and stainless steel appliances. The kitchen offers a centre island breakfast bar and asun-filled large breakfast area with walk down access to backyard and a butler style pantry. Including Basemnt approximately 3270 Sq Ft. **** EXTRAS **** All light fixtures, Stainless steel appliances & Range Hood, Washer & Dryer. Garage door opener. (id:27910)
Homelife Galaxy Real Estate Ltd.
#1104 -711 Rossland Rd E
Whitby, Ontario
Welcome to your urban oasis in the heart of Whitby! Step into a freshly painted condo, where the kitchen beckons with new appliances and a seamless pass-through to the living room. Here, an abundance of natural light pours in through the large windows. The real showstopper is the sunroom, boasting wall-to-wall windows that offer a mesmerizing east-facing panorama of the city skyline. Start your mornings with stunning sunrises and end your days with city lights twinkling below. Retreat to the primary bedroom, where a corner window provides sweeping views, complemented by a newly renovated 3-piece ensuite bathroom. The second bedroom, cleverly combined with the sunroom, offers flexibility for your lifestyle needs. Discover the unparalleled charm of this exceptional condo. Enjoy the convenience of underground parking complete with a car wash! Entertain guests in the party & billiard room, or focus on your well-being in the gym facilities! Don't let this opportunity pass you by. **** EXTRAS **** Convenient ensuite laundry. Fully updated ensuite bathroom(2024). Broadloom in Primary bedroom(April 2024), Fridge & Stove (2024) (id:27910)
Keller Williams Energy Real Estate
6 Emmas Way
Whitby, Ontario
Welcome to a modern 3-storey townhome. This brand new home features 2 bedrooms, 3 bathrooms, and plenty of living space. As you enter, you're greeted by 9 ft. ceilings on the main floor, creating an open and airy atmosphere. The main floor also features a bright Living room, as well as convenient access to a one-car garage.Designer ceramic flooring adds a touch of elegance to the foyer and all bathrooms, On the second floor a stunning kitchen beautiful white cabinets, and all brand new stainless steel appliances. The kitchen flows seamlessly into the dining room, which opens up to a spacious terrace, On the opposite end of the floor, the family room features extra-large picture windows, filling the space with natural light and creating a warm and inviting ambiance.Make your way up to the third floor, where the large primary bedroom awaits. This serene retreat boasts a 3-piece ensuite bathroom and a walk-in closet, providing you with the perfect blend of comfort and luxury. **** EXTRAS **** The second bedroom on this floor also features an ensuite bathroom, offering convenience and privacy for guests or family members. Additionally, there is a third bathroom on the main floor for added convenience. Close to Hwys and Transit (id:27910)
RE/MAX Realty Specialists Inc.
21 Melody Dr
Whitby, Ontario
Immaculate & well cared for Fernbrook bungalow nestled in the heart of Brooklin! The inviting front porch leads you through to the sun filled open concept main floor plan featuring extensive hardwood floors. Spacious family room offering a cozy gas fireplace for those cool summer nights. Designed with entertaining in mind in the formal dining room with elegant wainscotting. Generous kitchen complete with centre island, backsplash, gas stove & ample cupboard & counter space! Breakfast area with transom sliding glass walk-out to the deck & fully fenced backyard with gardens & mature trees for privacy! Main floor primary bedroom retreat boasting walk-in closet & spa like 4pc ensuite with relaxing soaker tub. 2pc bath with convenient main floor laundry access. 1502 sqft + the unspoiled basement awaiting your finishing touches! Situated steps to schools, parks, downtown Brooklin shops & easy hwy 407/412 access for commuters! **** EXTRAS **** Roof April 2013, furnace July 2015, central air July 2015 (id:27910)
Tanya Tierney Team Realty Inc.
8 Waterside Way
Whitby, Ontario
Welcome to the waterfront community of Port Whitby, marketed as the Boatworks community by Andrin. Built 2023, this is a Traditional style w/ backyard, 1793 sq. ft. as per builder floor plan, fts. 9 ceilings on ground and 2nd floors, 8' ceilings on 3rd, oak staircases w/ metal pickets, large windows and walk-outs from every floor to backyard views. The kitchen features all S/S appliances,extend to ceiling upper cabinets, subway tile backsplash, quartz counters, r/i for bar lighting,double s/s sink and an open concept between great room & dining areas. Enjoy a large and conveniently located 2nd floor laundry room. Master Bedroom features a walk out to its own private balcony, a large walk-in closet, and Master Bath upgraded to his & her sinks. Conveniently located across from Whitby GO, Hwy 401, just 5 mins to the Marina, Lakefront Park, Outdoor Gym, Beach,Trails, Oshawa Walmart, Iroquois Rec Centre and historic downtown Whitby. Ideal Location for young families! **** EXTRAS **** Traditional Town with Backyard. Hardwood floors and stairs, r/i for addtl lighting fixtures, quartz counters in kitchen, attractive laminate counters in bathrooms, his/her sinks in master, pot lights in great room. (id:27910)
RE/MAX Millennium Real Estate
4 Waterside Way
Whitby, Ontario
Bright and Spacious Brand New Corner Townhouse In The Heart of Port Whitby With Over 2000 sqft of Luxury Living Space. This Stunning Barcelona Corner Model Offers 3 Bedroom, 2.5 Bath! Thousands Spent On Tasteful Modern Upgrades. Open Concept Main Floor With Spacious Great Room Combined With Dining, Huge Breakfast Area With Large Windows And Walk-Out To Balcony. The Kitchen Features Upgraded Countertops, All S/S appliances, Extend To Ceiling Upper Cabinetry for Ample Storage and A Bonus Servery. Coffered Ceilings In Master Bedroom With Massive Walk-In Closet And Ensuite Bath, Plus 2 Additional Generously Sized Bedrooms. Ground Floor Offers A Spacious Family Room, Can Be Converted to Bedroom Or Office. Total of 3 Walk-Outs to Backyard Views, Lots Of Natural Light, New Zebra Blinds And Central Vaccum. Rare, Affordable Luxury Opportunity In One of Gta's Fastest-Growing Cities, Near Waterfront, Green Space, Iroquois Park Sports Centre, And Easy Access To The Go Station, 401, And 412. **** EXTRAS **** Stainless Steel Fridge, Range, BI Dishwasher, Washer/Dryer, Zebra Blinds, Central Vaccum (id:27910)
Royal LePage Ignite Realty
7 Greenfield Cres
Whitby, Ontario
Introducing 7 Greenfield, a charming 3+1 bedroom, 2 bathroom detached linked property in Whitby, perfect for first-time buyers. Enjoy the warmth of the newly updated front porch, stone patio, and fresh interior paint, offering a welcoming atmosphere for you and your family. Situated in a family-friendly neighborhood with nearby parks, schools, and amenities, this home provides the ideal blend of comfort and convenience for modern living in Whitby. ** This is a linked property.** (id:27910)
RE/MAX Rouge River Realty Ltd.
1010 Byron St N
Whitby, Ontario
$25,000 spent for Dream 3400 Sq ft Home Approvals with the Town of Whitby. Design and Build your Dream Home while Rental Income keeps coming. Existing home is a modern small bungalow. Ideal for a couple with dreams or Large Family to Build in a Great neighborhood. Rare 50 ft land that's 140 ft deep In Williamsburg Whitby. New subdivision Surrounds this quiet family oriented area. Exceptional Lawn and Mature Trees. Located Close To Whitby Rec Centre, Restaurants, Shopping, Transit and Highways.***Approved Plan available for a 4 Bed, 5 Wash, 3400 sqft Home *** **** EXTRAS **** Included with Price - All work done with the Planning Department of Whitby (id:27910)
Royal LePage Ignite Realty
100 Braebrook Dr
Whitby, Ontario
7 Year Old Detached 4 Bedroom 3 Bath in private Medallion Homes enclave * 9 Ft. Ceilings on Main * 2 Way Gas Fireplace in Living Room and Family Room * Hardwood Floors and California Shutters on Main and Second Floor * Oak Stairs * Pot Lights on Main * Kitchen features Granite Counters, Backsplash, Built-In Oven and Built-In Microwave, and Gas Cooktop * Finished Recreation Room in Basement * Entrance from Garage * Second Floor Laundry Room * Close to Shops, Restaurants, Conservation Area, Parks, Schools, Hwys 401 and 407 (id:27910)
Century 21 Percy Fulton Ltd.
4 Torbay Crt
Whitby, Ontario
New Detached House Located In The Highly Demanding Area Of North Whitby Back To The Forest Ravine And Right Next To The Herb Down Cullen Park Trail. Cozy Family Room With Tons Of West Sun Shines And ravine view. 9 Ft Ceiling And Hardwood Floor On The Main Floor. Spacious prime bedroom W/ 4 pieces ensuit. Walk-up basement with separate entrance with potential income. Close To Many Amenities, Walking to the best SPA in Durham. 5 Minute Drive To Sheridan Nurseries, Walmart Supercenter, Superstore, Home Depots, LCBO, Tim Hortons, Banks, Mcdonald's, And Canadian Tires, And Restaurants. **** EXTRAS **** New Fence Was Built In 2022. Walk Up Basement. Ravine view (id:27910)
Bay Street Group Inc.
558 Bradley Dr
Whitby, Ontario
Great opportunity to own this beautiful fully-finished, move-in ready, 3 level detached backsplit, conveniently located it the Pringle Creek community. Family friendly neighbourhood, lots of natural light, steps away from schools, parks & amenities. The main floor comprises an updated kitchen with skylight, granite counters, backsplash & stainless steel appliances. The combined living and dining room has hardwood floor, and a large bay window. On the upper level are three bedrooms (2 of them overlooking the peaceful backyard) & 4 piece bathroom. The lower level includes spacious family room with fireplace, 3 piece bathroom, and spacious backyard with lots of perennials. (id:27910)
RE/MAX Jazz Inc.
1902 Rossland Rd E
Whitby, Ontario
Attention Builders & Investors. Rare Investment Opportunity To Purchase This One Of A KindProperty. Buyer To Do Their Due Diligence. *Opportunity Knocks*. Current Bungalow Has 3Bedrooms and 1 Bathroom Upstairs And 3 Bedrooms + 1 Bathroom In The Basement. 2Separate Laundries. Recent Survey Available (id:27910)
Royal Elite Realty Inc.
20 Dewbourne Pl
Whitby, Ontario
Welcome to your dream home nestled on a picturesque tree-lined street in a highly coveted Whitby neighborhood! This stunning 3 + 2 bedroom bungalow exudes elegance and charm from the moment you step through its double door entry into the soaring-ceilinged foyer. Inside, you'll find a perfect blend of sophistication and functionality. The main floor boasts a formal living and dining areas adorned with glass double French doors, and exquisite crown molding and wainscoting throughout. The renovated kitchen is a chef's delight, featuring granite countertops, travertine floors, custom backsplash, and a cozy breakfast area that opens onto the backyard oasis through California shutters. The main level primary bedroom offers a serene retreat hardwood floors, a walk in closet and its own ensuite bath. Two other bedrooms are generous in size and have ample storage. Convenient main floor laundry room with garage access. Descend the upgraded staircase with cast iron spindles to discover a beautifully finished basement, complete with a spacious recreation area, wet bar with quartz countertops and wine fridge, two additional bedrooms, stylish 3 piece bathroom, pantry, and loads of storage. Outside, the meticulously landscaped yard boasts lush floral gardens, mature trees, and interlock patios perfect for entertaining or relaxing in privacy. Inground sprinklers ensure the lawn stays vibrant year-round, while the interlock walkway from the driveway to the double door front entrance adds to the home's curb appeal. This meticulously maintained property is a rare find in today's market, offering both luxury and comfort in a sought-after location. Don't miss your chance to call this breathtaking residence home! **** EXTRAS **** Roof Approx 2008 Furnace/A/C 2017 Central Vac 2017 Humidifier/Air Cleaner, HRV 2017 Eavestrough 2017 Shutters 2017 Attic Insulation 2017 Potlights inside & out 2017 Kitchen 2016 (id:27910)
RE/MAX Rouge River Realty Ltd.
20 Donwoods Cres
Whitby, Ontario
Stunning executive home in the sought-after Forest View Estates community of Whitby! This beautiful 4 bed 4 bath Coughlan built home features too many custom upgrades and modifications to list! Watch the wildlife from the private, resort-like backyard, featuring unobstructed forest views (CLOCA managed), natural limestone pavers (2022) to help keep feet cool even in full sun, a covered deck, 16x35 Latham fibreglass Saltwater pool w/ premium shell & 15'8""x7'8"" tanning ledge w/ waterfall (2022), and premium pet-safe artificial turf area for playing! 10' ceilings on main floor & 9' ceilings on 2nd floor results in an abundance of natural light. The cook's kitchen features Jenn-Air appliances, butler's servery, entertainer's 9'3"" x 4'7"" island w/ hidden storage, walk-out to composite deck, and incredible views. Large master bedroom with custom built-in vanity, coffered ceilings, commercial grade hardwood, oversized custom walk-in closet by Rocpal w/ 15 faux-linen lined drawers + 8' shelving, and a sun-soaked ensuite with stand-alone tub & enclosed toilet. All secondary bedrooms have ensuites and large closets. Custom mudroom by Rocpal. Custom light-filtering shades & sheers by Rousseaus. 8' interior doors on main & 2nd floor. Garage wired for elec charging. Mins to 407 & 401. Walk to Starbucks, groceries, pharmacies, restaurants & more! **** EXTRAS **** Extra wide hallways. Freshly painted throughout - nothing to do but move in & enjoy this luxurious, contemporary home! For evening images & more details, watch the video tour by clicking the Virtual Tour link! (id:27910)
The Nook Realty Inc.
#lower -1100 Giffard St
Whitby, Ontario
Newly Renovated 1 Bedroom, 1 Bath, Lower Level Apartment In Legal Duplex. Oversized windows, Custom Kitchen With Quartz Counters And Stainless Steel appliances, modern paint & finishings, loads of natural light!. Close Proximity To Downtown Whitby, 401, 412, Parks & Schools! S/S stove, S/S fridge, B/I Dishwasher, Washer And Dryer For Tenants Use. **** EXTRAS **** Aaa Tenants Only, Rental App, Letter Of Employment, Credit Report, References, 1st And Last Months Rent As Certified Cheque. No Smoking Or Pets. (id:27910)
Coldwell Banker - R.m.r. Real Estate
25 Creekwood Cres
Whitby, Ontario
Welcome to this Charming End-Unit FREEHOLD townhome situated in a Prime Family-Friendly neighborhood. Steps Away to Schools, Green Parks, and Public Transit. This home has been freshly painted top to bottom. Features 3+1 bedrooms, 2.5 Baths, a Bright Kitchen with Walk-Out to a Private Fully Fenced Backyard, and a Finished Basement Boasting New Broadloom which Provides an Ideal Space for a Recreation Room, and a Home Office/4th Bedroom. This Family Home is Turnkey - Just Move In and Enjoy. (id:27910)
Coldwell Banker 2m Realty
79 Tunney Pl
Whitby, Ontario
Welcome to 79 Tunney Place! Nestled in Brooklin, this home offers easy access to schools, parks, shops, and major highways. With charming curb appeal, the modern kitchen features granite countertops, elegant cabinetry, a chic backsplash, and stainless steel appliances. The main floor boasts recessed lighting, California shutters, laminate flooring, and neutral tones.In the backyard, an inground heated pool awaits, surrounded by landscaped interlock, perfect for summer gatherings. Upstairs, find three bedrooms, two renovated baths, vinyl plank flooring, and California shutters. The primary bedroom includes a walk-in closet, ensuite bath, and yard views. **** EXTRAS **** The basement provides an extra bedroom that can serve as a family room or private office, along with a three-piece bathroom, laundry area, pantry, office nook, and a versatile space perfect for a home gym or additional storage. (id:27910)
One Percent Realty Ltd.
6 Lake Trail Way
Whitby, Ontario
Experience Modern Luxury In This Brand-New, Never Lived In 3-Storey Townhouse In Whitby's Prestigious Brooklin Community. With Hardwood Floors, 9-Foot-Ceilings, A Chefs Kitchen With A Butlers Pantry And Oversized Island, This Home Offers Elegance And Functionality. Relax In The Spacious Living Area Or Retreat To The Tranquil Bedrooms On The Third Floor, Including A Master Suite With A Spa-Like Ensuite. Don't Miss Out On This Must-See Opportunity for upscale living! **** EXTRAS **** In Close Proximity To Schools, Community Centres, Shops, Hwy 407. Great Family Community. (id:27910)
RE/MAX Metropolis Realty
101 Ardwick St
Whitby, Ontario
Wonderful Opportunity to own a unique 3+1 Bedroom home on a quiet Cul de Sac! The main floor, and family feature hardwood flooring and lots of sunshine! The living and dining rooms are combined - creating a wonderful entertainment space. The kitchen overlooks the family room on the lower level - and has a walkout to interlock patio. The Backyard has mature trees, lovely patioand space for the kids to play. There is a 4th bedroom/office on the lower level. Enjoy the Recroom in the sub basement - an extra play area and plenty of storage. This home has a functional layout and appears much larger than it is! Access to the garage from the home, updated Bathrooms- plenty of parking- soffit lighting. Close to the 401 and 407! **** EXTRAS **** crown moulding, pot lights, hardwood flooring, granite counter tops in bathroom, soffit lighting outside, garage access, quiet family friendly street, walk out to patio from lower family room - perfect for multigenerational families (id:27910)
RE/MAX Rouge River Realty Ltd.
336 Regal Briar St
Whitby, Ontario
Stunning Detached Brick Home On Massive 71 Foot Frontage Lot Oozing Curb Appeal and Drippy Aesthetic Inside! Tasteful Updates On This 4 Bedroom Property Include Updated Kitchen, New White Oak Staircase [2022], All New Flooring & Carpet [2022], Furnace & A/C [2022], Potlights, Fireplace. Spacious, Traditional Main Floor Layout With Sep Living/ Dining Room & Family Rm With Fireplace. Convenient Garage Access & Exterior Exit In Large Mudroom. 2nd Floor Offers Spacious Bedrooms With Upgraded Washrooms and Freshly Painted Hues! **** EXTRAS **** Finished Rec Open Concept Basement With Fireplace & 2PC Bathroom. Exterior Upgrades Such As Pro Landscaped Entrance [2023], Exterior Pot lights, Exterior Doors [2022], Driveway [2022] & Basement Windows [2022]. (id:27910)
Sutton Group-Heritage Realty Inc.
1733 Dufferin St
Whitby, Ontario
Welcome to John Watson House, steeped in tradition, charm and elegance. Just shy of one acre this one of a kind , secluded property backs onto greenbelt. The treed property boasts pathways, perennials, vegetable gardens and a separate 1,300 sq ft workshop/loft/studio that can have multiple uses to suit your needs. This stand alone building can be accessed by a seasonal roadway at the rear of the property. The easy care perennial gardens are outstanding and will be enjoyed throughout the season. There is more than enough room to add an in-ground pool and cabana. Minutes to the 401, 412, & 407, GO transit, the Marina, downtown Whitby, library, shopping, waterfront trail, beaches and parks. Cooler in the summer and warmer in the winter due to the proximity to Lake Ontario. The updated kitchen boasts extra large granite island, breakfast nook, and two walk-in pantries. The family room features a panoramic wall of windows that invites the outside in! Located on a quiet dead ended road, this private enclave boasts of peace and tranquility. **** EXTRAS **** The separate workshop was completed in 2015 and has a garage, plus parking for 2 other vehicles, as well as 100 AMP. The screened-in gazebo offers outdoor dining, entertaining, relaxing or watching a great variety of birds. (id:27910)
RE/MAX Hallmark First Group Realty Ltd.
11 Brabin Circ
Whitby, Ontario
Live Grand at The Brooklyn by Andrin Homes. This immaculate 4-bed, 5-bath residence (3000+ sq ft)offers a haven for families. Unwind in the primary suite's spa-like ensuite & walk-in closet. Each bedroom boasts an ensuite for ultimate convenience. A Chef's Dream Kitchen. Imagine prepping meals on the stunning waterfall island in the gourmet kitchen, complete with ample storage and French doors leading to the backyard oasis. Coffered ceilings in the family room add a touch of elegance. A finished basement with a side door entrance for a potential separate apartment. The Most Prime Whitby Location. Enjoy tranquility and convenience. Steps from Heber Downs Conservation, minutes from amenities, with easy access to highways (412, 407 & 401). Relax at the nearby Therma Spa.Embrace Your Backyard Oasis by Hosting BBQs under the pergola in the serene backyard, featuring two seating areas. Freshly painted throughout, The Brooklyn is move-in ready. **** EXTRAS **** Home is only 5 years old. Basement finished in 2021. Millwork in primary bedroom & dining room.High-end zebra blinds throughout home, hardwood flooring on main, upgraded oak staircase, custom fireplace & built-ins. Laundry room on 2nd flr. (id:27910)
Royal LePage Signature Realty
#1 -219 Athol St
Whitby, Ontario
Charming Character Home Within Walking Distance To Downtown & Transportation. One-And-A-Half (1 1/2) Storey Home With Garage, Full Unfinished Basement, And Private Laundry. This Unit comes with it's own private entrance & balcony. This Home Is Part Of A 3-Unit Building, Each Suite Is Completely Private and Self Contained. With No Common Entrances. Quiet Home & Location. Parking Is Available For One Car. (id:27910)
RE/MAX Hallmark First Group Realty Ltd.
#45 -138 Carnwith Dr E
Whitby, Ontario
Introducing the ""Country Trail"" model by Tribute Homes! This gorgeous end-unit townhome is located on a premium lot and offers over 1600 sq ft of stylish and bright living space! Boasting 3 spacious bedrooms, 3 bathrooms, a separate living and dining room, along with a main floor family room, this home is ideal for your growing family. You're going to love the open concept floor plan, the abundance of natural light from the many windows and upgrades like hardwood flooring and new modern lighting! Enjoy summer evenings on the spacious deck in your private courtyard! Excellent location just a short walk to amazing parks, schools and all of the amenities of downtown Brooklin. Quick access to Hwys 401/412/407. Don't miss it! **** EXTRAS **** Premium lot with extra frontage, freshly painted, new, modern lighting, Furnace 2023, A/C 2023. (id:27910)
RE/MAX Rouge River Realty Ltd.
#311 -1600 Charles St
Whitby, Ontario
Welcome to the Port of Whitby! Snuggled close to the marina, waterfront, trails, Go train and 401 this lifestyle offers you everything you need! 2 bedrooms, 2 baths just over 1100 sq ft open concept floor plan gives you the added bonus of 2 huge balconies. One balcony is perfectly situated to watch the sunset each evening, and the other one you can enjoy the sunrise and Lake Ontario views. Open concept kitchen with loads of cupboard and counter space featuring a breakfast bar! With wall to wall windows, you can easily forget that you are in a condo! Hardwood floors grace this space. Large primary suite with the additional balcony, 4pc bath and large w/I closet. Nice size foyer is the perfect size for your guests to come and go! The Rowe offers the downsizers everything they need! With an indoor lap pool, gym, party room, games room, guest suites, roof top patio and concierge service: it doesn't get any easier for you! 1 underground parking comes with the unit and is owned. Move in, unpack and simply put your feet up! (id:27910)
Our Neighbourhood Realty Inc.
3185 Country Lane
Whitby, Ontario
The epitome of luxurious living in Whitby! This stunning home exudes elegance and modernity at every turn. The kitchen is a chef's dream, boasting Cambria quartz countertops, a center island with ample storage. The open concept layout seamlessly connects the kitchen to the living room, creating a perfect space for entertaining. The main floor also features a convenient office and formal dining room with crown molding for added sophistication. Upstairs, you are greeted by the family room with a raised design featuring a cozy gas fireplace, under soaring 9ft ceilings. Retreat to the master suite with a beautifully redone ensuite and a spacious w/I closet. Spend your time in the versatile basement complete with a family area, rec area, and powder room or lounging by the heated salt water pool admiring the beautiful landscaped backyard. With meticulous attention to detail, this home is a true masterpiece waiting to welcome you into a lifestyle of luxury and comfort. **** EXTRAS **** Located within close proximity to top schools, hwys, shopping and amenities. Roof (2019), Pool: pump & Sand filter & IntelliChlor-Salt Chlorine7 (2023), Liner (2022), Heater (2019), Garage doors (2018), Master Bath (2022), Basement (2022) (id:27910)
RE/MAX Hallmark First Group Realty Ltd.
710 Cochrane St
Whitby, Ontario
This renovated house sits on a large 9,914sqft lot with a wide 75 foot frontage in the highly sought out area of Lynde creek. Driveway can fit over 10 cars. This beautiful home features tons of upgrades. Updated kitchen, potlights, upgraded trims, tons of space to host, spacious deck and backyard patio. It has a walkout basement in-law suite features 2 bedroom 2 washroom, renovated kitchen and direct access to a huge backyard. The location is minutes from schools, shopping, and major routes. Truly a must see. **** EXTRAS **** Basement Tenant paying aprox $2000 ($1800+30% utilities) is leaving June end. Vacant possession guaranteed. Current market value higher. (id:27910)
Century 21 Leading Edge Realty Inc.
65 Tempo Way
Whitby, Ontario
Ravine Lot! Gorgeous 3 bedroom, 3 bath townhome nestled steps from shops, transit & easy hwy 407 access for commuters! Professionally landscaped with double wide interlock drive allows for 2 cars. Inside you will find tasteful neutral decor, convenient garage access, gleaming engineered hardwood floors (2015) & a bright open concept design. Kitchen with stainless steel appliances, beautiful custom backsplash & breakfast bar. Family room with large picture window & dining room with sliding glass walk-out to a deck/balcony overlooking the picturesque ravine setting! Professionally finished walk-out basement with ceramic floors & ample storage space. The 2nd floor offers well appointed bedrooms including a master retreat with walk-in closet & 3pc ensuite with double glass shower. This family home is move in ready! **** EXTRAS **** Roof 2022, raised deck 2021, dishwasher 2022, closet organizers 2019. POTL maintenance fee covers water utility & garbage pickup. (id:27910)
Tanya Tierney Team Realty Inc.
#62 -1610 Crawforth St
Whitby, Ontario
The wait is over! A Well Maintained Bright and spacious 3 bedroom Condo Townhouse in Prestigious Bluegrass Village Enclave W/Private & carefully Tended Grounds, Featuring the Relaxing outdoor pool is ready for you. Enjoy a safe, Quiet Neighbourhood with Care-Free Living & No Worry of Grass Cutting. Main Level Features Hardwood Floor And Updated Kitchen W/Quartz Countertops, Broadloom (Bsmt & 2nd Fl). Walking Distance To Schools, Transit & All The Amenities (Medical Offices, Dining, Parks Etc.) Some of the pictures have been taken from previous listing with permission. (id:27910)
Century 21 Titans Realty Inc.
73 Ingleborough Dr
Whitby, Ontario
Timeless charm meets modern luxury in this gorgeous all brick home on a 50 foot lot backing onto a park in the serene neighbourhood of Blue Grass Meadows! This property offers 3 +1 spacious bedrooms, 4 bathrooms, a stunning Chef's kitchen with quartz counters, wine fridge, coffered ceilings and a walk-out to your private backyard. Cozy up by the wood burning fireplace in your main floor family room that is open to your gorgeous kitchen! The oversized bright living room/dining room combo features pot lights and gleaming hardwood floors. The main floor laundry room offers access to the double car garage with loft storage! Entertain in your private backyard without neighbours behind on your wraparound, enclosed deck with removeable walls! The finished basement includes a large family room, kitchenette, wet bar, a bedroom with double closets and a 3 piece bathroom. The basement also boasts loads of storage and a cold room/cantina! Close to 401, 412 and 407, Whitby GO Station, great schools, shopping, and restaurants. Schedule your private showing of this gem today! **** EXTRAS **** California Shutters throughout (id:27910)
Keller Williams Energy Real Estate
#174 -10 Basset Blvd E
Whitby, Ontario
Welcome to Basset estates. Immaculate end unit in Whitby's most desirable Pringle creek. This three bedroom townhouse features' gleaming hardwood floors. Recently renovated kitchen with built in appliances and walk out to the family friendly backyard. Plenty of living space that combines everything you need for your family. The convenience of shopping, schools, places of worship and medical all at your fingertips. (id:27910)
International Realty Firm
5 Wandering Way
Whitby, Ontario
Well Maintained Executive Townhouse with Premium Frontage Located in The Family Friendly Taunton North Neighborhood. ***Rarely Offer Double Car Garage Extra Depth, Can Fit In A Boat***Builders Model Home with Numerous Upgrades & Functional Layout. ***Lots of Natural Lights. Upgraded Modern Open Concept Kitchen with Quartz Counter Tops, Backsplash, Water Filter system & Stainless Steel Appliances & Walk Out to Huge Terrace. Upgraded Oak Stairs with Iron Picket, Hardwood Floor & Pot Lights on Second Floor; Third Floor Features Good Size Bedrooms with Large closet and Large Window, Master Bedroom with Walk in Closet and 6pc Ensuite. Upgraded Electric Zebra Windows Blinds Thru Out, Water Softener Installed, Smart Thermostat, Central Vacuum, Digital Door Lock Ring Bell System with Security Camera. Minutes to Metro Supermarket, Rona, Coffee Shop, Restaurants, Transit, Park, Shopping Mall, School, Ontario Tech University. A Must See!! **** EXTRAS **** Fridge, Stove, Dishwasher, Over the Range Microwave Hood, Washer& Dryer. All Electric Light Fixtures & Window Coverings. *Maintenance Fee Includes Water & Snow Removal* (id:27910)
Harbour Kevin Lin Homes
12 Mcgillivary Crt
Whitby, Ontario
Welcome To 12 Mcgillivary In The Sought After Tucked Away Pocket Of Lynde Creek In Whitby. Known For Larger Lots, Quieter Area While Close Drive To Any Amenity This Is The Place To Be In Whitby. This Renovated 3 Bed Brick Sidesplit Has An Upgraded Kitchen , Ensuite Addition, New Flooring And Glass Railings. A Private Lot With No Neighbours Behind, A Pool And Steps To The Highly Desirable Col Farewell Public School. Also A Short Walk To Daycare! Just Move In And Enjoy For Summer! **** EXTRAS **** All Appliances Included , Pool Maintenance/Cleaning Equipment/Pumping Equipment. Short Drive To 412 Highways, Public Transit At Mcquay. (id:27910)
Tfg Realty Ltd.
8 Langmaid Crt
Whitby, Ontario
Discover the perfect blend of tranquility and convenience in this stunning brick home, situated on a quiet, rarely offered court in the high-demand Blue Grass Meadows. This beautiful property, set on a premium treed and landscaped lot, exudes charm and elegance with its picturesque setting. Inside, the home boasts 3 + 1 spacious bedrooms and 3 bathrooms, ensuring comfort and functionality for family living. The chefs kitchen features granite countertops and stainless steel appliances, flowing seamlessly into an open concept living space that is ideal for both entertaining and relaxed everyday life. The location of this home is as convenient as it is beautiful, just minutes away from highway 401, the Whitby GO station, shopping centres, parks, transit, and all essential amenities. Whether you're enjoying a quiet evening in the lush backyard or entertaining guests in the spacious interiors, this home accommodates all aspects of modern family living. Don't miss the chance to make 8 Langmaid Court your new home! (id:27910)
RE/MAX Hallmark Realty Ltd.
36 Fencerow Dr N
Whitby, Ontario
Welcome to Whitby Oasis! This newly Renovated Home Features a Contemporary Minimalist Style With a Great Entertaining Pool Area. This stunning home offers an oversize premium lot with spectacular gardens. Fully renovated home, move in ready. Featuring a large curbless ensuite bathroom with freestanding tub, large his and hers closets, 3 Bedroom + 1 office on Main Floor, new flooring throughout the house, new staircase, 2 full baths, 2 Half Baths all renovated, inground salt heated pool with new pump, california shutters, quartz countertops throughout the home (kitchen and baths), finished basement and large entertaining deck. **** EXTRAS **** Fridge, Gas Oven Dishwasher, Washer, Dryer, Microwave, Electrical Light Fixtures, California Shutters. Water Heater is a Rental (id:27910)
Right At Home Realty
6 Cluff Crt
Whitby, Ontario
Welcome to this stunning executive home perfectly nestled against the backdrop of a tranquil ravine, offering a harmonious blend of elegance, comfort, and natural beauty. From the moment you arrive, you'll be captivated by the timeless charm and modern luxury that define this remarkable residence. Step inside to discover the allure of hardwood floors that grace the main level, exuding warmth and sophistication throughout. The renovated kitchen is a culinary masterpiece, boasting quartz countertops and backsplash, a center island, and a breakfast area with convenient walkout to the composite deck where panoramic ravine views await, creating a serene backdrop for every meal. Entertain with ease in the formal living and dining rooms , where gatherings are elevated by the graceful ambiance and abundant natural light that fills the space. A cozy main floor family room with gas fireplace is perfect for cozy nights in. The elegant library with beautiful custom stain glass window is ideal for those work from home days. Retreat to the spacious primary suite, offering a luxurious sanctuary complete with double door entry, a renovated 5 peice ensuite bathroom and a walk-in closet, providing the perfect balance of comfort and convenience. Additional bedrooms offer ample space and versatility, with two sharing a Jack and Jill bathroom, while the fourth enjoys its own private ensuite, ensuring privacy and comfort for all occupants. The unfinished walkout basement presents endless possibilities for recreation and relaxation, opening onto the lush backyard oasis where you can immerse yourself in nature's tranquility. Conveniently located close to all amenities, including shops, schools, parks, and more, this exceptional home offers the ultimate combination of luxury living and natural serenity. Don't miss your chance to experience the epitome of modern elegance in this remarkable ravine retreat. **** EXTRAS **** Roof 2016, Furnace & A/C 2019, Hot Water Tank 2021, Front Stonework 2021, Kitchen Update 2024, Kinetico Water Purifier 2023 Composite Deck 2003 (id:27910)
RE/MAX Rouge River Realty Ltd.
14 Gateway Crt
Whitby, Ontario
Beautiful Freehold End Unit Townhome, 3+2 Bed, 4 Bath In North Whitby. Open Concept Main Floor, Spacious Great Room, And Dining. Convenient Main Level Laundry W/Garage Access. Walkout From Family Room To Deck W/ Fenced Back Yard. Finished Rec Room W/Lots Of Storage. Close To Hwy 401/407, Metro, Shopping, Parks, Schools and many other amenities. **** EXTRAS **** Fridge, Stove, Dishwasher, Washer, Dryer, Fenced Yard, Hot Tub (as is ), Central Air (2019), New Roof & Shingles (2020), Garage Door (2020). (id:27910)
Century 21 Leading Edge Realty Inc.
140 Waller St
Whitby, Ontario
Welcome to this Unique recently renovated 2 Bedroom semi detached Brick Starter or downsizing home. As you enter, you will be welcomed into the bright open concept main floor with pot lights, Updated Kitchen with quartz counter tops and Stainless Steel appliances.Walk out from the dining room onto a large maintenance free composite deck and a Large fenced backyard with a Shady garden perfect for Summer entertaining. The 2nd level of this house has an over-sized primary Bedroom with very large closets and windows, A newly renovated family size 4 piece washroom and a 2nd large spacious bedroom. The windows and patio doors in the house had been replaced in 2020 . The Finished open concept basement Recreation room has pot lights. There is a potential of adding a bedroom and washroom in the basement along with plenty of storage. The house is nestled in the well-desired family-friendly Rolling Acres community close to schools, parks, shopping, dining and transit. Conveniently located between highways 401 and 407. This home is an Awesome starter home or for families that are looking to downsize. Don't Miss the Virtual tour. **** EXTRAS **** New windows/patio door (2020), stainless steel fridge, stove, B/I dishwasher and microwave, washer and dryer, electric light fixtures, window coverings, smart thermostat, central air and[ Central Vac As Is ], garage door opener/remote (id:27910)
One Percent Realty Ltd.
#1101 -360 Watson St W
Whitby, Ontario
Luxury condo living in this remarkable 2 Bedroom, 2 Bathroom condo unit located in the prestigious Sailwinds Condominium in Whitby. Situated on the 11th floor, this high-rise gem offers breathtaking water views. Featuring a fabulously renovated kitchen and main bathroom, a main floor adorned with floor-to-ceiling windows that showcase the stunning surroundings, and a primary bedroom complete with an ensuite bath and walk-in closet. Embrace resort-style living just steps away from Lake Ontario, with a host of local amenities. Conveniently located just minutes from the Go Station and with easy access to the 401 highway. Enjoy a range of amenities, including recreation facilities, a gym, a sauna, and an indoor pool. Don't miss out on this opportunity. **** EXTRAS **** Renovated kitchen , Renovated main bathroom. (id:27910)
Keller Williams Energy Lepp Group Real Estate
1205 Giffard St
Whitby, Ontario
This charming side-split home boasts an unbeatable location, just a short drive or walk away from dining, entertainment, shopping, transit, 401 & 412! It has undergone some fantastic updates, including renovated bathrooms, a new front door, central A/C and a breathtaking covered back deck where you can enjoy your summer days. The well designed floor plan features a combined living and dining area, three bedrooms with a spacious shared bathroom, direct access to the garage, and a family room (currently used as an office/laundry) with a walk-out to the back deck and a fully fenced private yard. With the opportunity to personalize and add value, this property is perfect for the next homeowner. Don't miss out on this gem in Whitby! Be sure to watch the live video walk-through, which includes stunning drone footage. **** EXTRAS **** Recently planted cedar hedges along east side of front yard provide added privacy. (id:27910)
Coldwell Banker - R.m.r. Real Estate
38 Emmas Way
Whitby, Ontario
Brand New Interior-End Unit, Built by Esquire - Never Lived in! Spacious 2 bedroom townhouse (Interior-End Unit) w/ Lots of Natural Light. Approx 1300 sqft w/ Practical Layout & 2 Parking Spots. Kitchen Features Ample Storage w/ Walk-in Pantry Closet, Huge 9.5 ft Centre Island and Custom Backsplash. Walk-out to Balcony from Kitchen/Dining. Cozy Primary Bedroom features Large Closet and Walk-out Balcony. Conveniently Located Next to Taunton Gardens Plaza w/ Great Restaurants and Shopping Options! Steps away from Willows Walk Public School, Close to Public Transit. **** EXTRAS **** Fridge, Stove, Hood Range, Dishwasher, Microwave, Custom Kitchen Backsplash Washer & Dryer, All ELF's, C.A.C. (Window Coverings to be Installed Before Occupancy) (id:27910)
Century 21 Percy Fulton Ltd.
101 Breakwater Dr
Whitby, Ontario
Stunning and meticulously maintained family home in the sought after Whitby Shores, short walk from the lake. This 4-Bedroom beauty (converted by builder to 3+loft) spans 2200+square feet (as/mpac) above ground. The design allows range of creative spaces. Park your car/boat in the 2 car garage + 4-car driveway. No sidewalk. Feel the fresh grass as you spend a relaxing weekend in the front or back lawn. Sip coffee at the front porch or work on important business as you soak greenery from 2nd level balcony. Enjoy family and friends in the backyard gazebo. Bike/run on the miles long dedicated trail steps away. Enjoy Iroquois beach, burn calories at the sprawling sport centre, get groceries at the plaza, catch train to work. Everything is just there. Close proximity to boat launch, Whitby GO, Lynde shores, 401/412 and school. Look no further build lasting memories, Not To Be missed. Explore feature sheet. **** EXTRAS **** Gazebo 2022, Tankless Water heater 2023, Microwave 2022, Outdoor Lighting 2022, CHK Feature Sheet for more. (id:27910)
Sotheby's International Realty Canada
11 Hornchurch St
Whitby, Ontario
Welcome Tribute home! Newly Built Approx 2200 sqft Freehold Townhouse in Whiby Subdivision family-oriented neighbourhood, Spacious 3 Bedrooms, 3 Washrooms, Double Car Garage With 9Ft High Smooth Ceiling On Main. Executive layout with formal Living room and Dining room with feature wall, Open Kitchen overlooking Family room with fireplace, laundry area and garage access on main. Primary bedroom on the second level with 4 PC ensuite and walk-in closet. Fenced yard, double car garage,3rd car parking space plus a full open style unfinished basement. Fully upgraded: kitchen with extended cupboards, quartz counters, valance lighting, appliances, Hardwood floors throughout. Close to Hwy 401,412, 407, Durham Region Transit & Go Station. **** EXTRAS **** Brand New S/S Fridge/\S/S Stove, S/S Range Hood, B/I Dishwasher, All Elf's, Washer & Dryer and Rough Gas line for BBQ in rear yard Basement 3 pc rough-in, Smart Switches, Gas Fireplace (id:27910)
Century 21 Innovative Realty Inc.
28 Fernbank Pl
Whitby, Ontario
DESIRABLE PRINGLE CREEK! LOVELY & WELL MAINTAINED 3 BEDROOM FAMILY HOME IN FABULOUS AREA OF WHITBY ON BEAUTIFUL QUIET STREET! HARDWOOD FLOORS, CROWN MOULDING, 3 BATHROOMS, EAT-IN KITCHEN WITH WALK-OUT TO FENCED BACKYARD, LARGE REC ROOM WITH GAS FIREPLACE, LOTS OF GREAT FEATURES AND CONVENIENT LOCATION MAKE THIS THE PERFECT OPPORTUNITY TO OWN IN THIS FABULOUS AREA. WALKING DISTANCE TO PARKS, AND SHOPPING -MINS TO 401 & 407! ** This is a linked property.** **** EXTRAS **** WONDERFUL TENANT HAS LIVED HERE FOR MANY YEARS, VACANT POSSESSION AVAILABLE JUNE 1ST, TENANT MOVING OUT AT END OF MAY. 24 HOURS NOTICE FOR SHOWINGS REQUIRED. (id:27910)
Royal LePage Frank Real Estate

