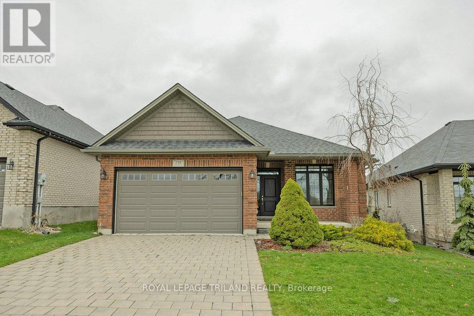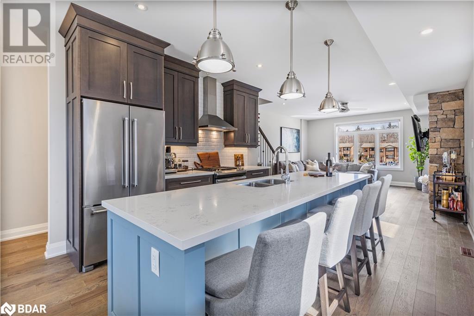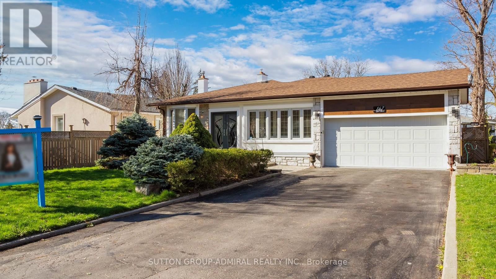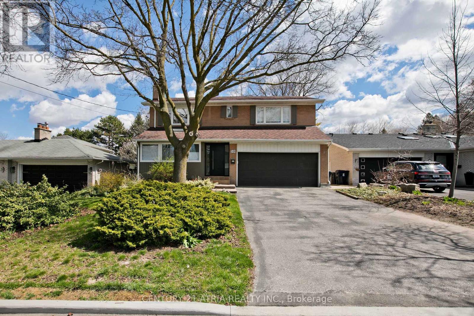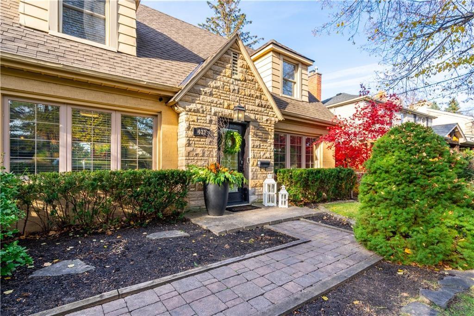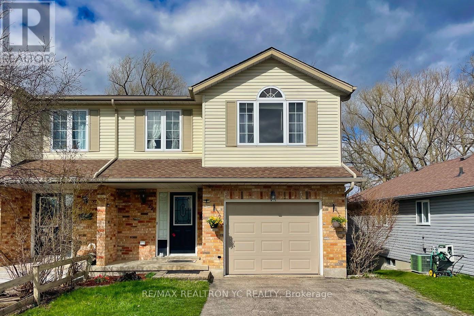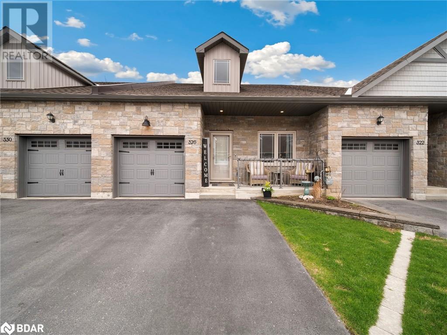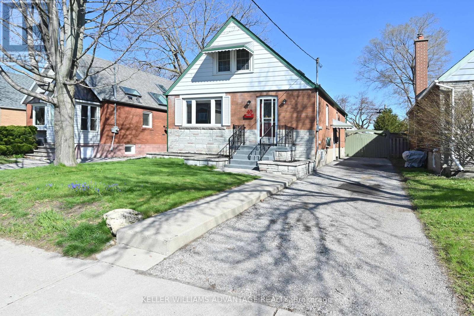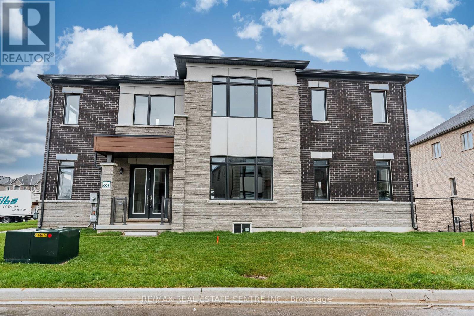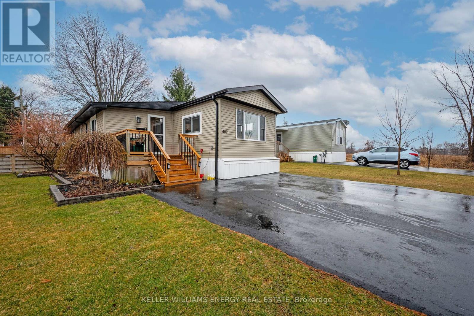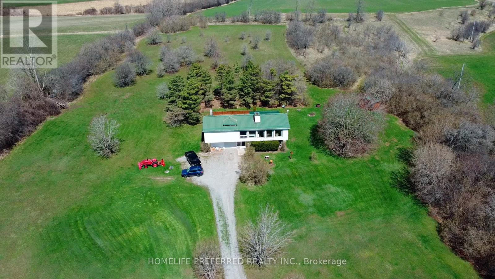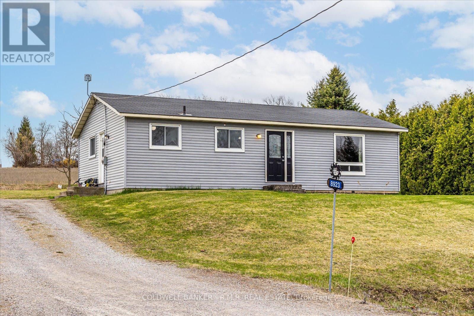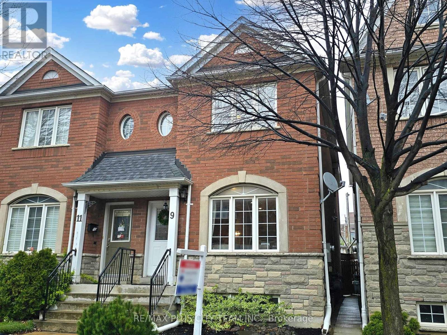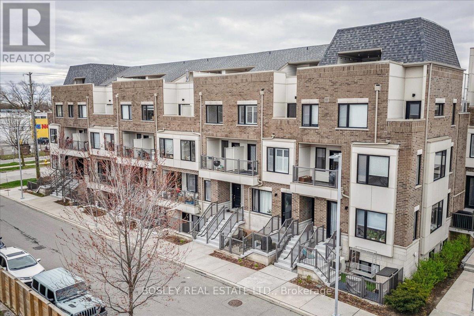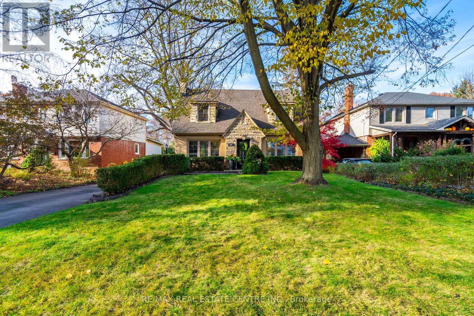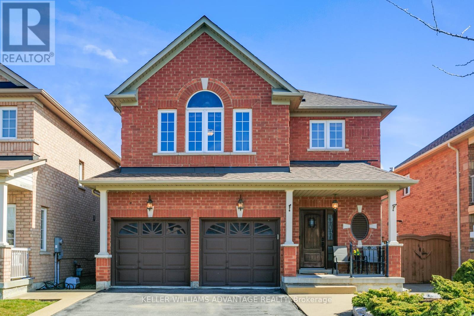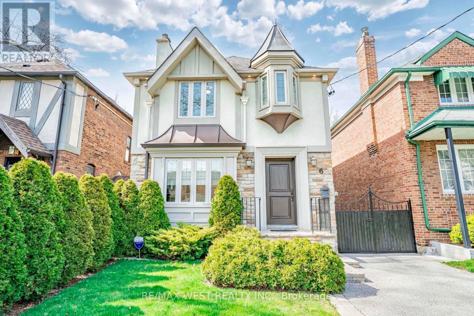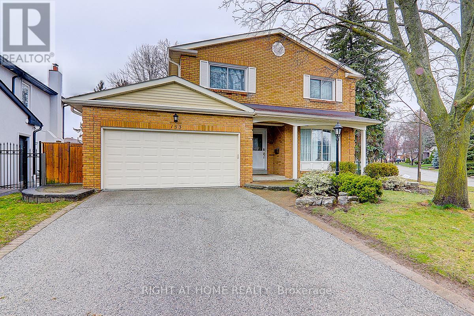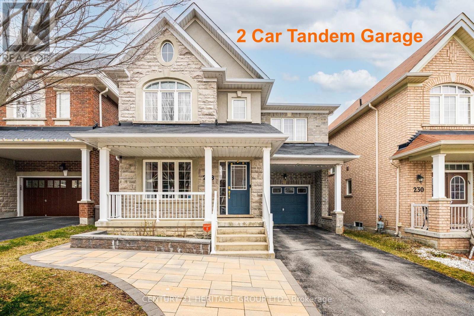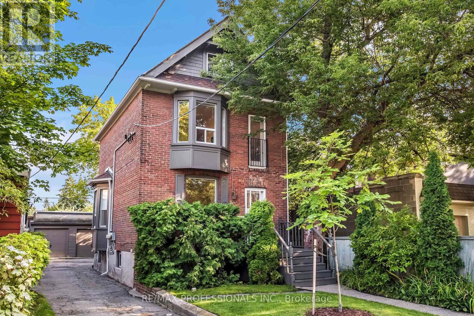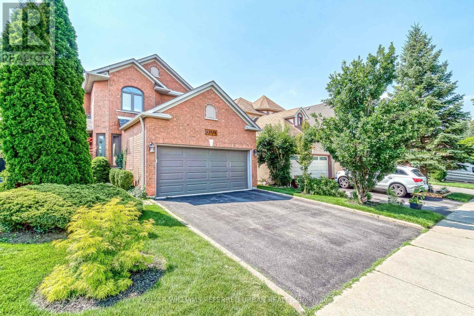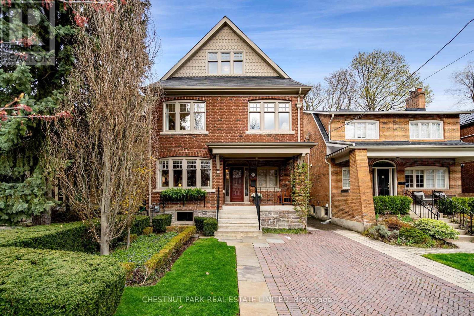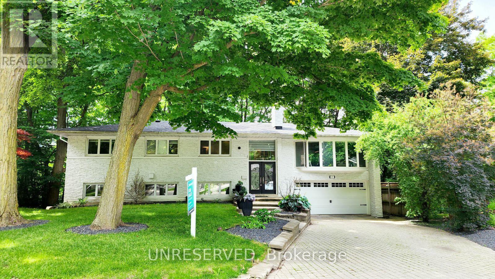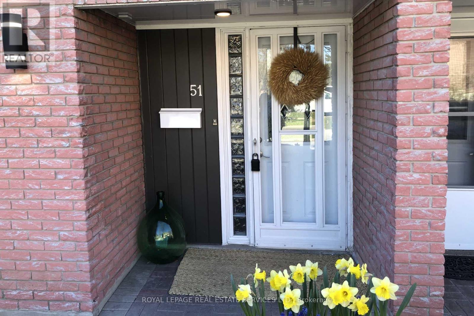739 Longworth Rd
London, Ontario
If you are looking for an ideal family home in an idyllic setting, this Westmount former builders model provides beautifully finished space for a large or growing family. A popular single floor floor-plan design puts everything you need on the beautifully finished main level. An open concept living space links the dining area with a bright living room that includes a textured stone accent wall with fireplace insert. A modern kitchen provides lots of workspace on quartz counters, anchored by a central island surrounded by stainless appliances, with an excellent pantry cupboard and a bonus breakfast nook for informal meals. The primary bedroom features a generous walk-in closet and a spa-worthy 5 piece ensuite bathroom with a jetted soaker tub, shower, and vanity with dual sinks. There is a well-appointed 4 piece bath for others to use, plus a convenient complete laundry room. Head downstairs and youll find a large rec-room (with another fireplace!) plus two more bedrooms, plus a 3 piece bath, perfect for an in-law suite or teen retreat solution that gives everyone the space they need. Just off the breakfast nook you can access a large, covered deck with nautural gas line to BBQ, overlooking a fully fenced rear yard that backs onto Cresthaven Woods, meaning no rear neighbours and a beautiful, private view of green space. Westmount is a sought-after family-friendly community, and this home is directly across the street from a park with basketball court. You're close to all key amenities in the Wonderland South corridor and its a short commute to Western and University Hospital. This is an outstanding opportunity for a lovingly maintained family home in an unparalleled location next to greenspace. Come spend summer on your new deck! (id:27910)
Royal LePage Triland Realty
88 Clapperton Street Unit# A
Barrie, Ontario
Executive Townhome In A Prime Lifestyle Location! Walk To The Waterfront & Downtown Restaurants + Local Shops & Just Minutes To The Highway. Luxurious End-Unit w/2,146 Sq/Ft Built By Custom Estate Home Builder, Daycor. Premium Finishings Throughout Including Engineered Hardwood, 9ft Ceilings, Large Decorative Stairways, Pot Lights & Custom Light Fixtures & Oversized 8ft Sliding Doors & Windows. Beautiful Open Floor Plan w/Custom Modern 2-Tone Kitchen w/10ft Quartz Island & S/s Gas Stove Leading To Family Room w/ Floor To Ceiling Stone Gas Fireplace & Walkout To Large Private Deck. Primary Bedroom Features Massive Walk-In Closet & Ensuite Laundry. Potential 3 Bedrooms & 3 Washrooms w/One On Each Level. Walkout Basement w/Wet Bar Ideal For 2nd Living Room, Bedroom Or Office Space w/Access To Covered Concrete Patio & Beautiful 143ft Deep Treed Lot w/Garden Shed.Newly Built In 2018. Upgraded 2-Tone Kitchen w/Soft Close Cabinetry & 10ft Quartz Island. Potential In-Law Suite In Basement. Upgraded Trim Package. Glass & Tiled w/In Shower. Beautifully Designed. 5 Minute Walk To Downtown! (id:27910)
RE/MAX Hallmark Bwg Realty Inc. Brokerage
RE/MAX Hallmark Chay Realty Brokerage
167 Kirk Dr
Markham, Ontario
*Exquisite, Unique, Elegant, Rich, Timeless Decor Fully Renovated & Upgraded Open Concept Residence That Will Leave You Grounded From Your First Step As You Enter The Enclosed Porch Which Offers A Welcoming Ambiance That Sets The Positive Tone & Energy Of This Magnificent Property! *Top Quality Workmanship Is Evident In Every Corner! *The Grandeur Of The Expansive Open Concept Floor Plan Is Accentuated By The Seamless Connection Between Indoors & Outdoors Through Wall To Wall Triple Glaze Expanded Windows Revealing The Breathtaking Lush Greenery Of The Perfectly Manicured West Facing Garden With Interlocked Platform For Private Seating Area Covered By A Cozy Gazebo & BBQ Set-up That Ensures Seamless Hosting! *Bedrooms Designed With Style To Comfort!* Spa Like Bathrooms With Heated Floors Invites Relaxation!*There Is No Lack Of Storage Space With An Added Generous Size Crawl Space!* Even The Garage Floor Has Been Upgraded To An Epoxy Finish, Adding A Touch Of Sophistication To Every Corner Of This Pride Of Ownership Property In This Magnificent Golf Course Royal Orchard Exceptional Family Community!*The 4th Bedroom Has Been Covered To Den By Opening Drywall & Adding Larger Windows!*TURN KEY READY TO ENJOY...A MUST SEE...NOT TO BE MISSED!*** **** EXTRAS **** *1 Bus To Finch Station*1 Bus To York Uni *In Progress North Yonge Subway, Approved Stop At Yonge/Royal Orchard*Mins To Hwy 7/407 & All Amenities For Easy Access Living!*High Ranked Catholic/Public/French Imm Schools,Golf Course Community!* (id:27910)
Sutton Group-Admiral Realty Inc.
10 Hopperton Dr
Toronto, Ontario
Proudly Owned & Maintained*Inviting family home in distinguished st. Andrew-windfields area on spectacular oversized lot.**Completely Reno'd Inside From Top To Bottom(Spent $$$)*Perfectly Move-In Condition +Potential Solid Income Bsmt**Open Concept Design W/Hi-End Quality Materials-Modern Interior Finishing* Walkout To Park Like Very private beautifully back yard *Glass Stair Railings* *Master W/3Pcs Ensuite-W/I Closet, great size bedrooms * Separate / Private Entry W/City Permit(Bsmt:2018)-Open Concept Lr/Kit* hardwood floor, large 2 car garage. Furnace 2022, Air conditioner 2022,Attic Insulation 2022, Lutron smart lighting throughout the house*Tempered Glass Door*Custom Built In Shelves & Desk *Close To A++ Schools,Park,Tennis Club,Go Train* **** EXTRAS **** S/S Fridge, Stove, B/I Dishwasher, S/S Appl(Bsmt-Fridge,Stove),Washers/Dryers. B/I Gas Fireplace, Deck W/Gas Pipe Line. (id:27910)
Century 21 Atria Realty Inc.
431 Patricia Drive
Burlington, Ontario
Welcome to 431 Patricia Drive, in sought-after, prestigious Aldershot. Backing onto the Royal Botanical Gardens, this home offers a 50' x 224' deep RAVINE lot with tons of privacy. Professionally landscaped gardens, walkways and an incredible salt water, concrete, in-ground pool for summer entertaining. Loads of curb appeal and a welcoming front entrance. Traditional Centre Hall plan begins with hardwood floors throughout including upper level, wainscotting, trim, crown molding, and focal walls add quality touches. Updated eat-in kitchen with built-in’s, large quartz centre island and counters, gas stove and plenty of custom cabinetry. Cozy family room with gorgeous gas fireplace is flooded with natural light. Upstairs, 3 bedrooms, charming dormer windows, lots of natural light and views of the beautiful gardens. Spacious Rec Room in lower level and full bathroom give you additional square footage, plus ample storage space. Triple sliding glass doors step out to the deck complete with gas BBQ (included) for al fresco dining. Stunning huge ravine backyard oasis where you can relax poolside and enjoy the privacy provided by the mature tree-lined lot. Many updates: Roof and Windows within the last 5 years, A/C in 2020, entire home freshly painted, all new lighting . . . the list goes on. This premium lot in a desirable Burlington location, close to all amenities, parks, the marina and lake can’t be beat! (id:27910)
RE/MAX Real Estate Centre Inc.
22 Westmeadow Dr
Kitchener, Ontario
Your Future Family Home Awaits! Welcome home to 22 Westmeadow Dr! rare Opportunity to own one of a kind dream home in the quiet and friendly neighbourhood. This beautiful 2-storey turnkey home includes 3 bright and generous sized bedrooms, 3 bathrooms, a fully finished walk-out basement with walk-in closets with organizers. W/O to private terrace on main floor and huge backyard. The walkout basement with huge open concept recreational room kitchenette leads out to a lovely yard that backs onto the greenspace behind. Huge wooden deck, driveway fits 4 cars and much more! Come to see and make your own home today! (id:27910)
RE/MAX Realtron Yc Realty
326 Lucy Lane
Orillia, Ontario
Welcome to this exceptional bungalow retreat in Orillia's North Lake community. This 2 bedroom + bonus room, 3 bathroom home offers luxurious living with unique features such as a walkout basement backing onto the forest, combined living room and dining area flooded with natural light, leading to the upper deck with breathtaking views. The contemporary kitchen boasts waterfall quartz countertops, a reverse osmosis water system, and updated appliances. The large primary bedroom overlooks the forest and includes a walk-in closet and ensuite bathroom. The fully finished basement offers versatility with a spacious family and recreation room, bonus room, and a bar area complete with a newly constructed Napoleon electrical fireplace. Recent upgrades, including upgraded electrical to 200amp, new interior doors, custom pantry pullouts, 3 pec bathroom, and water closet, new wider sliding door in basement. ensure modern comfort and convenience. ample visitor parking, and steps to the millennium trail system for scenic walks to downtown and the Water Front. this meticulously cared-for home awaits a new owner! (id:27910)
RE/MAX Right Move Brokerage
40 Gardens Cres
Toronto, Ontario
Welcome to this Topham Park charmer. This brick home has been meticulously maintained & pride of ownership shines from every corner! This home has a great layout; the main floor is larger and more open than most similar style homes. Attention to detail is seen throughout the home, with beautiful crown molding, trim and wainscoting gracing the main floor. Sliding doors lead to a large back deck and fenced yard. Gleaming hardwood floors shine throughout the upstairs. A convenient updated powder room and front office finish the main floor with style. Upstairs you'll find a full bath with heated floors, hardwood throughout the bedrooms and additional storage. You'll appreciate the lovely character details like period hardware which are so charming. The bright finished basement has lots of living space, with a large rec room & two bonus rooms which could be for guests, hobbies or a work from home space. There's also a large laundry room, 2 pc bath and extra storage. City water connection has been upgraded to 3/4"" Outside, you'll love the large fenced yard and wide deck perfect for outdoor entertaining. There's also parking for 3 cars & a separate entrance to the basement. Fabulous location, just a short walk from everything popular Topham Park has to offer, schools, shopping and Topham Park. **** EXTRAS **** Fridge, Stove, Microwave/Range Hood, Washer, Dryer, all blinds, all light fixtures & ceiling fans (see exclusions) (id:27910)
Keller Williams Advantage Realty
77 Pondview Gate
Hamilton, Ontario
This new executive family home sits on a Corner Lot, offering privacy with its ravine backing. Boasting about 4,000 square feet above grade, the interior is stunning. Featuring elegant tile and hardwood floors, and ample natural light, the open-concept layout is truly impressive.The chef's kitchen, with marble countertops and a large center island, seamlessly connects to the spacious living areas and backyard. A cozy family room with coffered ceilings and a gas fireplace is perfect for movie nights. Additionally, there's a spacious office and an in-law suite on this level.Upstairs, the primary bedroom has walk-in closet and a beautiful 5-piece ensuite.Three more bedrooms, each with ensuites and walk-in closets, plus a den, complete the upper level. With a full-sized unspoiled basement, this home offers endless potential. **** EXTRAS **** Conveniently located near hwy 403/407, Costco, golf clubs, shops & more. Amazing opportunity!! (id:27910)
RE/MAX Real Estate Centre Inc.
402 Cunningham Cres
Hamilton Township, Ontario
This move-in ready fully drywalled home has been recently updated, including new windows(2020) that provide an abundance of natural light. Enjoy the shaded fully fenced back yard on your 710 sq ft of back deck under your mature maple tree and gazebo, perennial gardens surround you and provide all the privacy and tranquility you could want. Inside you will find 2 large bedrooms with large closets and hardwood floors. New luxury Vinyl Plank flooring (2024) flows from your Large Kitchen with Maple cabinets, tiled backsplash, pot lights and stainless steel appliances. Into your bright and inviting Livingroom with shiplap accent wall with built in Fireplace. This home has been updated from the bottom up including Roof, siding/skirting, Ac/furnace, washer/dryer, windows blinds. Park fees include property taxes water/ sewer and maintenance. Perfect for first time homebuyers or someone looking to downsize. Schedule your showing you don't want to miss out of this one of a kind listing!!! **** EXTRAS **** Roof 2023, Siding/skirting 2023, LVP Flooring 2024, Windows 2020, Furnace 2019, AC 2018, Driveway paved 2018, New back door 2023, New blinds 2024, Spray foam insulation under house 2018, Smoke Co detector 2023 hardwired. FRESHLY PAINTED (id:27910)
Keller Williams Energy Real Estate
1640 County Road 21
Cavan Monaghan, Ontario
Well cared for pre-inspected home situated on almost 6 acres just outside the historic village of Millbrook. Entering the sweeping driveway you will be mesmerized by beautiful views over rolling hills to the south along with the privacy of this idyllic property. Nearby access to Hwy 28/115 allows for an easy commute into GTA/Peterborough. The combination of stunning 360degree views and convenient access to nature and amenities will not disappoint. Fieldstone fireplaces (with inserts) add warmth and character.House has a metal roof, new roof on the screened in porch (transferrable warranty), large closets, open concept kitchen/din/living room, creating the perfect blend of rustic charm and modern comfort.3 bdrm+2bath, plus finished lower level with 1 bdrm+1bath, an inviting family room (in-law potential here), this immaculate home is not to be missed **** EXTRAS **** 200 AMP ELECTRIC, PORCH LIGHTING EXTENDS BACK OF HOUSE. NEWER POT LIGHTS LWR LEVEL, CEILING FANS KITCHEN/LIV/DINING + PRIMARY. F/P INSERTS; 1 WOOD ,1 PROPANE, NEWER WINDOWS/DOORS. POOL REQUIRES NEW LINER, 97' DRILLED WELL (id:27910)
Homelife Preferred Realty Inc.
8923 Lewis Crt
Hamilton Township, Ontario
This affordable BUNGALOW presents an exciting opportunity to add your personal touches! Located in Gores Landing, minutes to Rice Lake, this three-bedroom, one-bathroom home features an unfinished basement, providing plenty of potential for customization. Enjoy public access to Rice Lake, perfect for ALL SEASONS for boating and fishing enthusiasts. It's often said that ""Rice Lake has more fish per acre than any other lake in Ontario."" With your creativity, this property could be transformed into a cozy full time home or retreat. With permissions, there is plenty of room for that GARAGE adding value and functionality. Don't miss out on the chance to tailor this space to make this house your own and enjoy all the possibilities and amenities the Rice Lake area has to offer! All within minutes to historic Cobourg and Port Hope Ontario. Remember.....LIFE IS BETTER AT THE LAKE (id:27910)
Coldwell Banker - R.m.r. Real Estate
9 Algarve Cres
Toronto, Ontario
This meticulously maintained semi-detached home features a sunny and spacious interior with 3+1 bedrooms, a large double garage, and a finished basement with a separate entrance, offering potential for rental income. With hardwood floors and pot lights throughout, the home exudes warmth and charm. The bright and large kitchen boasts an island and a generous breakfast area, perfect for gatherings. Situated in a very family-friendly neighborhood with parks and schools nearby, it's move-in ready and located in a high-demand area, making it an ideal choice for new homeowners. (id:27910)
RE/MAX Plus City Team Inc.
#514 -10 Drummond St
Toronto, Ontario
Welcome To Your Haven Nestled In The Heart Of Vibrant Mimico! Step Into This Charming Stacked Townhouse And Discover The Perfect Blend Of Comfort And Convenience A Short Walk To The Waterfront. This Almost1200 Sq Ft Open Concept, East Facing Unit Is Filled With Natural Light And Is An Ideal Setting For Entertaining Or Relaxing After A Long Day. The Main Floor Features An Upgraded Chef's Kitchen With Heightened And Extra Cabinets, Balcony And Powder Room. On The 2nd Floor You'll Find The Primary Bedroom With Ensuite And Balcony, 2nd Bed And Bath With Laundry On The Same Level! On The Rooftop You'll Bask In The Stunning East Facing Private Terrace, With Gas Line And City Skyline Views. Don't Miss Your Chance To Experience Modern Living Within Walking Distance Of The GO. Schedule A Showing Today And Make This Townhouse Your New Home Sweet Home! **** EXTRAS **** Parking And Locker Included. Bike Lockers Available. (id:27910)
Bosley Real Estate Ltd.
431 Patricia Dr
Burlington, Ontario
Sought-after Aldershot. Close to the Royal Botanical Gardens, this home offers a 50' x 224' deep, private RAVINE lot. Curb appeal, professionally landscaped gardens, walkways & a salt water, concrete, pool for summer entertaining. Traditional Centre Hall, hrdwd floors throughout, wainscotting, trim, crown molding, and focal walls add quality touches. Updated eat-in kitchen w built-in's, large quartz centre island, gas stove & plenty of cabinetry. Cozy family room w gorgeous fireplace and lots of natural light. Upstairs, 3 bedrooms, charming dormer windows . . . views of beautiful gardens. Spacious Rec Room in lower level & full bathroom give you extra square footage & storage space. Triple sliding glass doors lead to the deck with gas BBQ (included). Stunning huge ravine backyard oasis, mature tree-lined lot. Many updates: Roof & Windows, A/C, freshly painted, all new lighting. Premium lot close to all amenities, parks, the marina & lake! (id:27910)
RE/MAX Real Estate Centre Inc.
107 Eastbrook Way
Brampton, Ontario
A picturesque ravine backdrop, location, curb appeal and on a dead-end cul de sac, this charming solid brick home exudes elegance and warmth. Impeccably maintained, it features hardwood floors, crown molding, and luxurious upgrades throughout. The inviting foyer leads to open-concept living spaces, including a chef's kitchen with top-of-the-line appliances. Three spacious bedrooms offer ample closet space, with the primary bedroom boasting a spa-like ensuite and a large walk-in closet with custom shelving. The lower level, currently used as a gym, provides flexible living options and plenty of storage. Outdoor enthusiasts will appreciate the custom Pavilion and deck, complete with an outdoor kitchen, perfect for entertaining or relaxing while enjoying the stunning sunrises. This home offers a perfect blend of luxury and comfort, creating a welcoming atmosphere for its fortunate new owners. Its convenient location, within walking distance to nature trails, shopping, schools, and places of worship, adds to its appeal. Impeccably maintained, it features hardwood floors, crown molding, and luxurious upgrades throughout. The inviting foyer leads to open-concept living spaces, including a chef's kitchen with top-of-the-line appliances. Three spacious bedrooms offer ample closet space, with the primary bedroom boasting a spa-like ensuite and a large walk-in closet with custom shelving. The lower level, currently used as a gym, provides flexible living options and plenty of storage. Outdoor enthusiasts will appreciate the custom Pavilion and deck, complete with an outdoor kitchen, perfect for entertaining or relaxing while enjoying the stunning sunrises. This home offers a perfect blend of luxury and comfort, creating a welcoming atmosphere for its fortunate new owners. Its convenient location, within walking distance to nature trails, shopping, schools, and places of worship, adds to its appeal. **** EXTRAS **** Stainless Steel Double Fridge, 4 Burner 30"" Dual Fuel Range , Exhaust Hood, Dishwasher, Microwave. Washer, Dryer, Hot Water Tank 2018, Furnace 2020, Roof 2022. Nothing to do but move right in to this completely updated home. (id:27910)
Keller Williams Advantage Realty
6 Armadale Ave
Toronto, Ontario
This detached 3 bedroom gem ticks all the boxes with its stunning layout and meticulous upkeep, nestled on a picturesque tree-lined street in the highly desirable Swansea area. Inside, you'll discover cathedral and coffered ceilings, pot lights, an elegant wood-burning fireplace, and hardwood floors. It features a spacious living room and dining area, a spectacular primary bedroom with a 5-piece ensuite bath with heated floors and walk in closets. You won't be able to resist the allure of this fantastic gourmet kitchen with center island that opens onto a sun-filled deck and private backyard. This home is exceptionally clean and well-maintained, making it move-in ready. Just a short stroll to popular Bloor West village where you'll enjoy fabulous restaurants, cafes, shops, bakeries, and ice cream parlours, parks, & much more! The kids too will love it here as well with great schools, High Park, and Lakeshore bike/walking trails nearby. This home promises a delightful living experience for everyone! **** EXTRAS **** *Please note some photos are virtually staged* (id:27910)
RE/MAX West Realty Inc.
153 Willowbrook Rd
Markham, Ontario
Rare find !! 4-bedroom, 4 Washroom Home sitting on a huge Pie-Shaped Lot with a Spacious Backyard. This beautiful gem comes with a separate entrance to a finished basement with a large rec room , 1 bedroom and 3 pc bathroom. Very bright living, dining and family rooms with hardwood floors. Spacious primary Bedroom W Walk-In Closet. Located in the Desirable Willowbrook area with high ranked schools. Close to major highways, Shopping, Restaurants, and Much More (id:27910)
Right At Home Realty
228 Ray Snow Blvd
Newmarket, Ontario
Amazing Rare 2 Car Tandem Garage & 3 Car Driveway Parking Home Located In The Highly Desirable Woodland Hill Community! * Located On A Quiet Desirable Family Friendly Street * Home Shows Pride Of Ownership - Super Clean & Well Maintained * Exterior Features: Cozy Front Porch, High End Stone Landscaping Front & Entire Backyard $$, Direct Door Through Garage To Backyard * Spacious Floor Plan With Formal Living & Family Rooms & Hardwood On Main. Updated Eat-In Kitchen With Quartz Counters (2024) & Custom Backsplash * 4 Generous Sized Bedrooms & Conveniently Located Laundry Ensuite On The 2nd Floor * 2nd Floor Hardwood 2022 * Finished Basement With A Huge 5th Bedroom & Rec Room/Movie Theatre With A 3Pc Bathroom & Close To Upper Canada Mall, Schools, Parks, Walking Trails, Shopping & All Amenities * A Must See! (id:27910)
Century 21 Heritage Group Ltd.
13 Cruikshank Ave
Toronto, Ontario
Unique Playter Estates-Danforth Home (large 2 1/2 storey!) on 29' wide lot with a rare, private driveway and 3-bay/2-car garage! Live in/customize or make it your multi-generational family home, or use it as an investment property (currently a Legal Triplex). Well-maintained, stately residence(2580sf, incl basement) with a rare 185sf rooftop terrace (beautiful treetop setting w/ views of CN tower)**Coveted Jackman School district** 5 min walk to Pape Station * Great opportunity! Move-in ready: vacant 1st & 2nd flr units. Buy as investment or live in while the other units pay your mortgage. Suite Mix: Apt A: 1 bed/1 bath(mn flr), Apt B: 2+2 Bed/1 bath(2nd/3rd flrs), Apt C: 1 bed/1 bath(lower). 4 Separate hydro meters. Shared laundry rm. Interconnected wired sensor alarms in each unit (fire/carbon monoxide). 1"" copper water supply line. Ext/Interior re-painted 2021/2022. Furnace '13. Shingled roof '09. Insulated Garage drs '21. Home Office w/ Juliette balcony o/l street. Home Insp available **** EXTRAS **** Fantastic location: walk to Greektown eateries, patios, shops, grocery, Starbucks, schools (Jackman, Riverdale), parks/trails, subway/TTC & more! Short drive to Downtown, beaches. (id:27910)
RE/MAX Professionals Inc.
117 Copley St
Pickering, Ontario
Nestled in the highly sought-after Highbush Community of West Pickering, this beautiful family home is a true gem. It's located on a peaceful street, right next to the serene Rouge Valley National Park, making it a highly desirable location for those who value both nature and convenience. Impeccably maintained home with many high end upgrades throughout including a fully upgraded kitchen equipped with Bosch and Miele appliances. This kitchen is a culinary enthusiast's dream, with the added bonus of overlooking a beautiful yard that floods the living space with natural light. Four spacious bedrooms upstairs and a spacious finished basement with an additional bedroom, full bathroom and plenty of room to entertain with a games room and lots of storage as well. Minutes from great schools parks, Go Train, and the Pickering Town Centre. Easy access to Hwys 401 and 407. Pride of ownership throughout, owner has been very diligent with taking incredible care of this home. **** EXTRAS **** S/S Bosch Gas Stove, S/S Bosch Fridge, S/S Miele Dishwasher, S/S Microwave, Washer and Dryer. All Windows Recently Replaced (2 yr), Freshly Painted, New Carpet On Main In Dining & Living Room. New Garage Door, Roof & Furnace 5yrs approx. (id:27910)
Keller Williams Referred Urban Realty
43 Inglewood Dr
Toronto, Ontario
Beautiful Moore Park Family Home in a prime neighborhood. The generous foyer leads into a large living room with a gas fireplace. The formal dining room also includes hardwood floors and leads into a cozy family room at the rear of the house. The galley kitchen leads into a breakfast room that overlooks the well manicured gardens and backyard. Upstairs the oversized primary bedroom boasts a large walk-in closet and a 3 piece ensuite bath. Two other spacious bedrooms and a three piece bathroom complete the second level. One bedroom is currently used as an office. The third floor has two bedrooms, one with an ensuite bathroom. Steps to Yonge & St. Clair, the subway, shops & restaurants of this vibrant area. **** EXTRAS **** Spacepak air conditioning, ensuite baths with heated floors, private widened driveway parking, EV charger on the street. Lots of storage & thoughtfully planned built-ins throughout the home. (id:27910)
Chestnut Park Real Estate Limited
27 Sagebrush Lane
Toronto, Ontario
Rarely available, this unique & spacious residence is nestled at the end of a sought-after cul-de-sac, offering serene views overlooking a picturesque ravine. With expansive private decks & a tranquil setting, it exudes a country-like ambiance, all while being conveniently located in the city near the prestigious Donalda Golf Club. Boasting 5 bedrooms, a walk-out basement apartment complete with a separate kitchen, living room, dining room, & laundry connections, this home presents an exceptional opportunity for in-law/nanny accommodation. Set on a premium-sized lot enveloped by lush surroundings, it provides a resort-like experience in the heart of the city, with effortless access to amenities, schools, parks, and public transportation. **** EXTRAS **** New heat pump, new roof, heated floors in basement & automatic garage opener. (id:27910)
Unreserved
#51 -2145 Sherobee Rd
Mississauga, Ontario
Welcome home to this meticulously maintained and bright four bedroom town home in an exclusive, private enclave on Cooksville Creek. Soaring 11.5 foot ceilings in living room with walk-out to large and fully fenced patio. Spacious, functional kitchen on mid level with separate dining area overlooking the living room. Rare full washroom in Lower Level. Private entrance to Camilla Park from Complex and steps to Hancock Woodlands Park & Community Garden. Quick access to QEW and minutes to Toronto border and Pearson Airport. Walking distance to Transit, Trillium (Mississauga) Hospital, Starbucks, Rabba, and much more. Future LRT Stop Steps Away. This is an extremely well managed and maintained complex. Maintenance Includes Water and Rogers Ignite Fibre Optic Technology Internet and VIP TV Package. **** EXTRAS **** New Roof, Furnace and A/C in 2021. New Windows in 2022. New Garage Door and Back Patio in 2023. Maintenance Includes Water and Rogers Ignite Fibre Optic Technology Internet and VIP TV Package. Maintenance includes Windows and Roof. (id:27910)
Royal LePage Real Estate Services Ltd.

