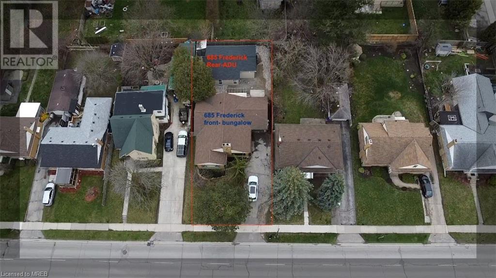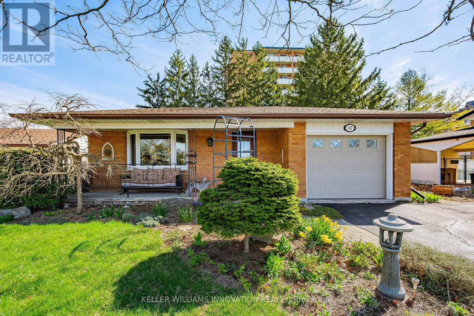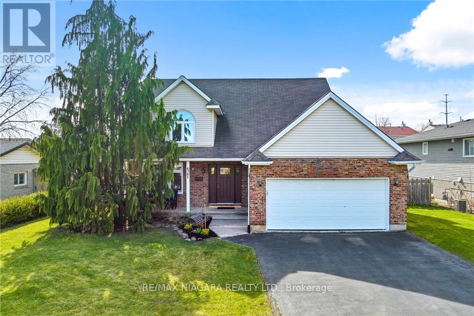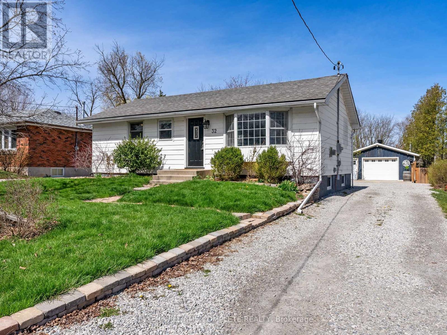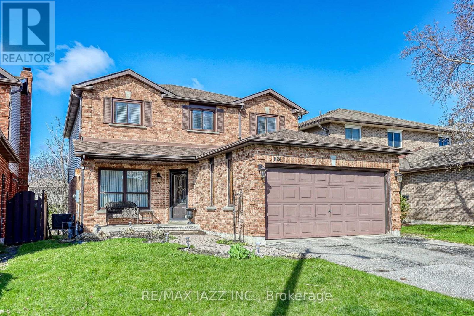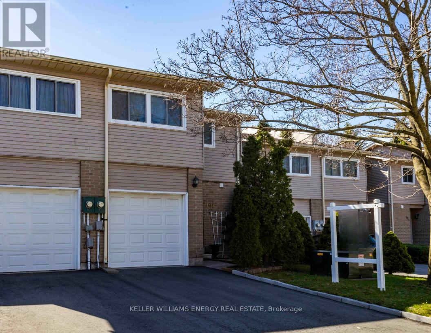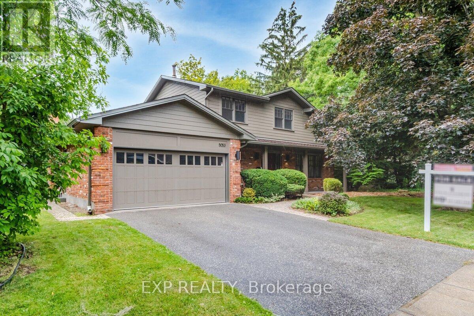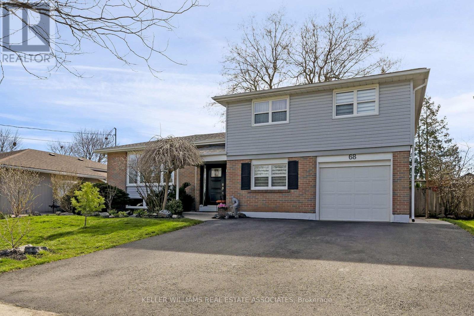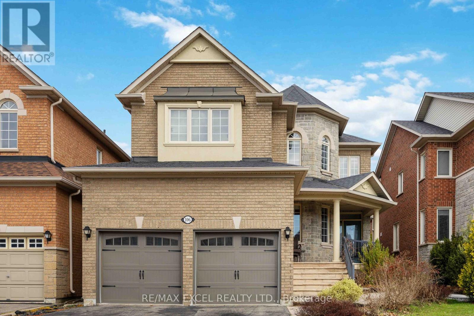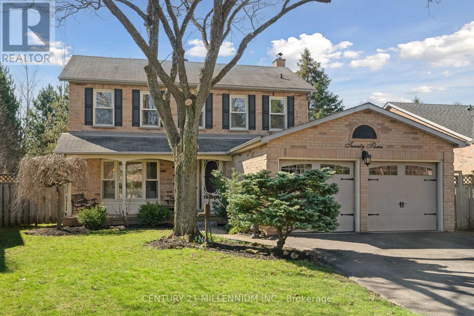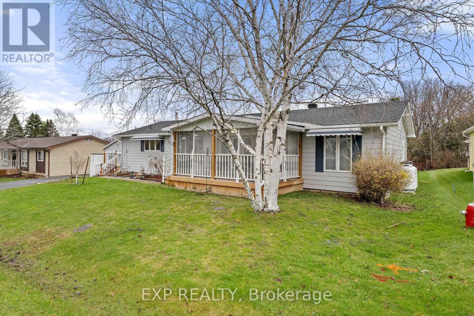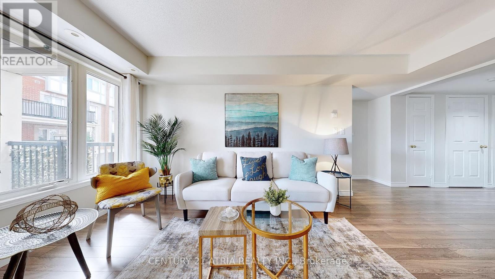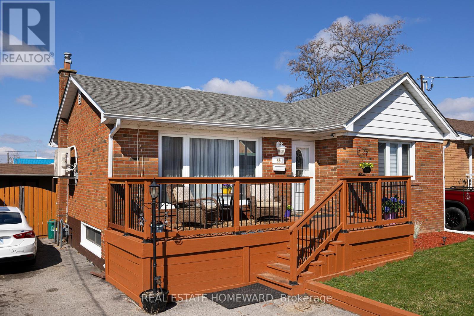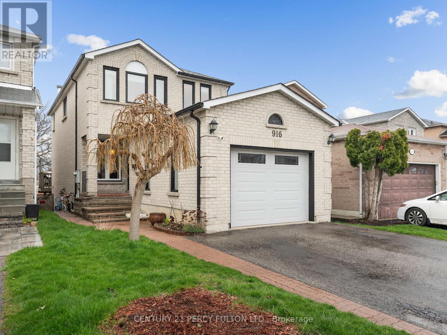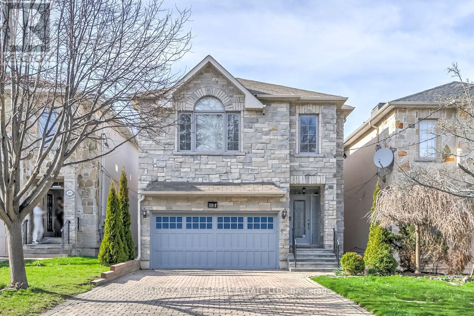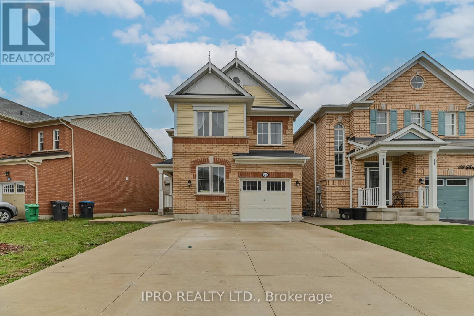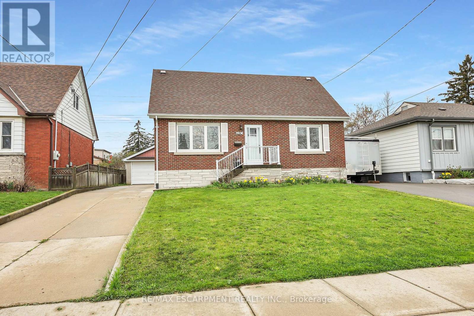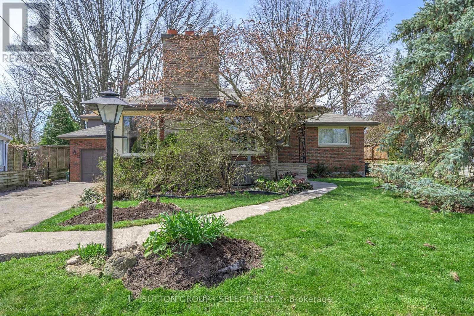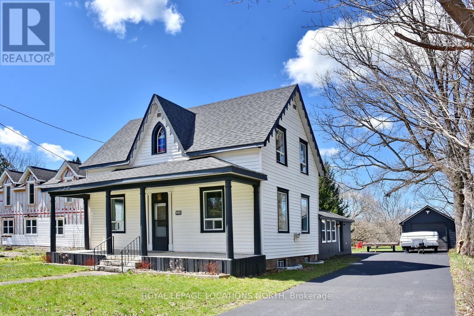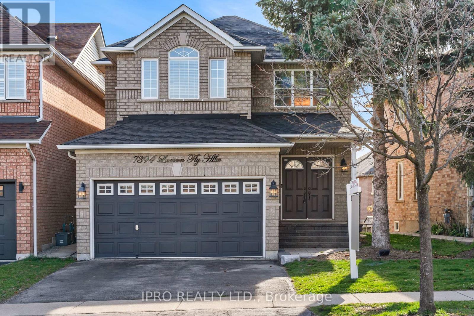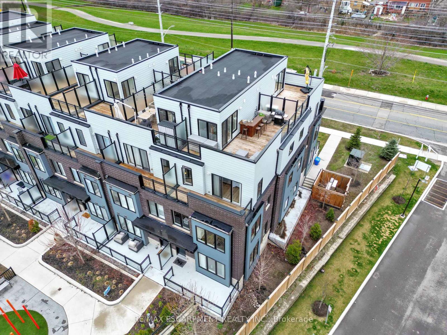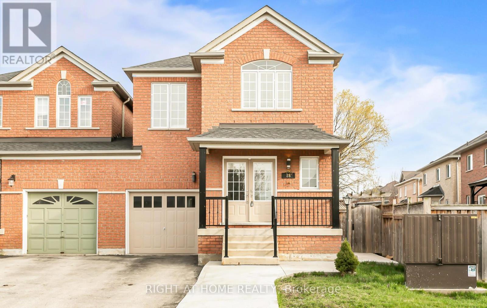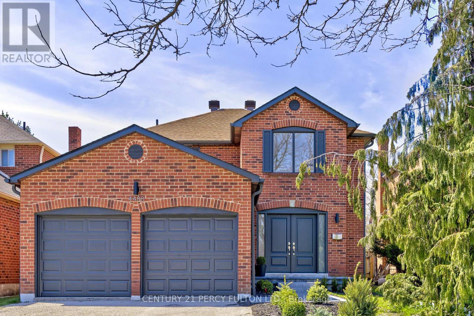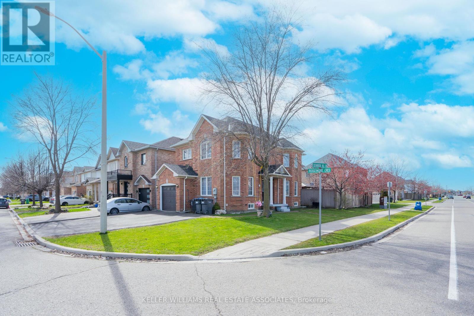685 Frederick Street
Kitchener, Ontario
685 Frederick St is one of the very few ADU (additional dwelling unit in the back yard) in Kitchener and Waterloo area. If you are a big family trying to live closer and also need some some space in between , 685 Frederick St is the one for you. If you are an investor looking for POSITIVE CASH FLOW, 685 Frederick St is the one for you. 685 Frederick St includes a total living space over 3000 sqft. The front unit is an amazing bungalow with 2 bedrooms+ 1 living room in the main level and 2 bedrooms + 1 family room in the basement. The basement in the front unit can be easily converted to a legal basement due to its huge space on both main and lower level and existing separated entrance. The new built 2 bedroom 818 sqft additional dwelling unit in its backyard is perfect for either in-laws or extra incomes. Existing duplex (+potentially legal basement unit) with 2-3 rental incomes within ONE purchase, 685 Frederick St can roughly generate $6000-7000 dollars rental income. For a big family or multi unit use, parking is the KEY. 685 Frederick St includes 1 garage parking and 5 drive way parkings. Super close to Highway 85, Schools, Webber park, Frederick Mall, Shantz Park and Stanley Park Conservation Area. With all that being said, 685 Frederick St is one of the most unique multi residential property in KW area. (id:27910)
Homelife Landmark Realty Inc
82 Strathcona Cres
Kitchener, Ontario
Welcome to 82 Strathcona Crescent in the tranquil Heritage Park neighbourhood. This bright 3-bedroom, 1.5-bathroom home features a eat in kitchen with beautiful back splash, a formal dining room and a large living room for all your family gatherings! A bright sunroom with heated floors, that leads to your private landscaped back yard with a water feature perfect retreat for outdoor relaxation! The basement offers an entertainment area - finished with pecan wood details, a spacious laundry room and a bonus room! Enjoy ample parking for 4 vehicles. Conveniently located, within walking distance, to shopping, schools, a library, and trails, this home offers modern comfort in a serene setting. Don't miss out! (id:27910)
Keller Williams Innovation Realty
6791 Buckingham Dr
Niagara Falls, Ontario
Welcome to 6791 Buckingham Drive, a charming haven nestled in the heart of Niagara Falls. This inviting 2-story, 3-bedroom, 2-bathroom home offers ample space for families to thrive, all within a highly sought-after neighborhood. Step inside to discover a thoughtfully maintained residence, where comfort meets practicality. Recent upgrades, including a upgraded kitchen, main floor bathroom (2024), New Furnace (2023), and many more! With a generous lot size of 70x120, there's plenty of room for outdoor enjoyment, highlighted by an inviting inground pool. Picture lazy summer days spent lounging poolside or gathering with loved ones in the spacious backyard oasis. Convenience reigns supreme with essential amenities just moments away. From Costco and Walmart Supercenter to the nearby Cineplex and a variety of parks and trails, everything you need is within easy reach. Plus, with Niagara Falls' best restaurants and activities just a short drive away, endless entertainment awaits! (id:27910)
RE/MAX Niagara Realty Ltd.
32 Fife St W
Haldimand, Ontario
Welcome to your cozy retreat in Caledonia, just 15 minutes from Hamilton and the Highway 403. This charming bungalow offers two spacious bedrooms on the main level and a third in the basement, along with a generous rec room and two versatile extra rooms. Meticulously maintained and updated, the home features a modern kitchen with a gas stove and a welcoming living room with a gas fireplace, creating a warm and inviting atmosphere. Outside, a sprawling oversized lot provides ample space for outdoor activities or potential expansion, complemented by a large detached two-car garage for hobbyists. With100 Amp Service, natural gas available and roughed in for heating to be added, and wired internet connectivity, convenience is assured. The home's location offers the perfect blend of suburban tranquility and urban accessibility. Proximity to shopping amenities ensures convenience, while the scenic GrandRiver and nearby parks cater to outdoor enthusiasts. Impeccably maintained with pride of ownership evident at every turn, this residence exudes charm and character. Welcome home to your slice of paradise in Caledonia, where convenience and comfort intertwine effortlessly, offering the ideal retreat for those seeking suburban serenity without sacrificing urban amenities (id:27910)
Keller Williams Complete Realty
824 Lavis St
Oshawa, Ontario
**OPEN HOUSES Saturday April 20th 5-7pm & Sunday 2-4 p.m & 5-7 p.m. ** Opportunity knocks! This solid large 4 bedroom, 3 bath home located on quiet street in Oshawa's family friendly Pinecrest community. Short walk to schools, parks, restaurants and shopping. Upon entering you're greeted by a generous foyer. The living room features a large bay window filling the space with natural light. The adjacent dining room offers ample space for entertaining guests. The kitchen, while functional could benefit from modern updates providing an exciting opportunity for customization and personalization. The step down family room featuring gas fireplace is a cozy retreat. Upstairs, the four bedrooms offer plenty of room for a growing family or guests. The primary suite includes a private en-suite bathroom. Outside, the expansive backyard provides a peaceful retreat with mature trees and plenty of space for gardening. Other features include a large finished basement with separate space for gym or home office. Main floor laundry and access to 2 car garage. This house presents a fantastic opportunity for someone with vision and creativity to transform it into their dream home. With its solid bones and desirable location, it's sure to attract attention from buyers eager to put their stamp on a property with endless potential. **** EXTRAS **** Furnace 2023. Central air 2023. Shingles 2016. (id:27910)
RE/MAX Jazz Inc.
#108 -1133 Ritson Rd N
Oshawa, Ontario
Location! Location! Location! Don't miss out on this incredible opportunity to own in a highly desirable, family-friendly neighbourhood. This property offers an unbeatable location within walking distance to L.A Fitness, groceries, medical facilities, restaurants, schools, parks, and public transit. The kitchen features an abundance of cabinets for all your storage needs and is complete with a walk-out to your backyard, while the second floor features 3 spacious bedrooms accompanied by a private 4-piece bath. This condo townhome, presents the perfect canvas for customization, offering the potential to make it your own. With its convenient location and endless possibilities, this townhome is ideal for first-time buyers or investors looking to capitalize on its potential. **** EXTRAS **** Buyer Representative To Verify All Taxes And Measurements. (id:27910)
Keller Williams Energy Real Estate
5053 Spruce Ave
Burlington, Ontario
This is more than just a house, it's a lifestyle. Welcome to your private oasis in a ravine setting. Where tranquility meets luxury, indulge in complete privacy, while soaking in the pool and unwinding in the hot tub. Fully renovated gem that exudes sophistication and modernity. Cozy up by the fireplace while enjoying breathtaking views of the fully treed backyard. Enjoy cooking in the kitchen w/ high end appliances, stylish cabinetry, and captivating views of your backyard. Fabulous primary bedroom with a huge walk in closet and spa like bath. Sought after location with the perfect balance between tranquility and accessibility. Surrounded by lush greenery and the soothing sounds of nature, you'll feel transported to a world away from the city's hustle and bustle. Yet, just a short drive away, you'll find a plethora of shopping, dining, highway, and entertainment options to suit your every need. This house checks off every box. What more do you need? Book a private showing today! All furniture included! **** EXTRAS **** Top-notch schools nearby. 4 parks, 8 rec facilities within 20-min walk.Public transit steps away (bus stop 3 mins, rail 26 mins).Safety ensured with fire station, police, hospital within 6.97km. (id:27910)
Exp Realty
68 Moore Park Cres
Halton Hills, Ontario
Executive In-Law Luxury Suite // Custom Lavish Elmwood Dream Kitchen // Cozy Living Room Fireplace // Spacious Backyard Oasis Elegant, Expansive Sidesplit! This stunning residence has been meticulously renovated and redesigned to cater to the executive lifestyle. The remarkable backyard retreat features a spacious, luxurious patio with a roof, a generously sized garden shed, and landscaping adorned with Georgian Bay quartz, creating a perfect setting for entertainment and relaxation. Inside, the chef's kitchen has been recently renovated to the highest standards, showcasing a massive quartz island, a breakfast bar, custom Elmwood cabinetry, and high-end stainless-steel appliances, including a double oven. The kitchen opens to a spacious dining area and a contemporary living room with an elegant electric fireplace. Up a few steps, you'll find three large bedrooms with luxurious hardwood flooring, built-in cabinetry, and a primary bedroom offering abundant storage and a sparkling three-piece bath with a heated floor. The mid-level features stunning hardwood flooring and two executive rooms with large windows, perfect for use as bedrooms, office space, or a recreation area, all opening onto beautiful views and access to the private patio and backyard oasis. The basement level is home to a richly finished in-law suite, boasting ample space and natural light from its long, expansive window. The suite includes a modern full kitchen with a quartz countertop, ceramic walls, and porcelain flooring. The elegant bathroom features a large glass shower and a granite sink with wood cabinetry. Additionally, this luxurious home offers an abundance of storage space throughout, ensuring both style and functionality. **** EXTRAS **** In-Law Luxury Suite, Porch with Roof, Timed landscape lighting, Heated floor in ensuite bathroom, eco-friendly electric anti-scale system (id:27910)
Keller Williams Real Estate Associates
106 Jefferson Forest Dr
Richmond Hill, Ontario
Premium Lot! This Is The One You Been Waiting For! Magnificent 4 Bedroom Executive Home In Prestigious East Jefferson Community. 9Ft Ceiling On Main Flr, Kitchen W/Granite Counters, Famous Richmond Hill High School & St. Theresa High School. Walks to fantastic trails, parks, Walking Distance To Yonge St. **** EXTRAS **** Ss Fridge, Ss Stove, Ss Built-In D/W, Front Load Washer& Dryer, Cvac, Garage Door Opener & Remotes, All Window Coverings, All Elfs, (Roof, CAC, Hot Water Tank Owned , Furance all been recently changed) (id:27910)
RE/MAX Excel Realty Ltd.
23 Underhill Cres
Aurora, Ontario
Welcome to 23 Underhill Crescent in the beautiful Aurora Highlands This stunning home boasts 3 + 1bedrooms and 4 bathrooms, making it perfect for families or those who love to entertain. Situated on a beautiful lot backing onto Lora view Field, you'll enjoy scenic views and plenty of privacy.Inside, hardwood floors flow throughout the main and upper levels, adding warmth and character to the space. The home is always bright and sunny with natural light flowing through the south facing rear windows. The kitchen is a standout feature, having been recently renovated with brand-new cabinetry, appliances, and quartz countertops and the main floor laundry adds to the convenience of the homes functional layout. The basement is fully finished and includes its own kitchen, offering potential for extra income or a separate living space. Take advantage of the many nearby amenities the Town of Aurora has to offer and enjoy easy access to HWY 400 and 404. This home is ready for its next family. (id:27910)
Century 21 Millennium Inc.
24 Kelsey Cres
Georgina, Ontario
Looking For Retirement Living With Style? This 3 Bedroom, 2 Bathroom ""Marlette"" Model Located In The Adult Community of Sutton-By-The-Lake Is Just What You Have Been Waiting For! With Over 1550Sqft Of Living Space, A Stunningly Private Backyard, A Large Garage With Workshop, Many Updates & Improvements Including Furnace, Air Conditioner, Sun Porch, Back Decks, Kitchen and More! This Home Is Also Completely Wheelchair Accessible! You Can Retire In Ease With the Bonus Of The Community Clubhouse Which Includes An Inground Pool, Shuffleboard, Events And More! Conveniently Located A Short Drive To Lake Simcoe, The Briars Golf Club, Shopping And Only 15 Minutes To Highway 404. Landlease/Maintenance Fees Currently $705.57/Month. Don't Forget To Watch The Virtual Tour! **** EXTRAS **** Landlease/Maintenance Fees Includes Snow Removal At 3""+, Community Inground Pool, Clubhouse, Tennis Courts & Park Amenities. Furnace & A/C 2022, Back Deck off Master & Slider Door 2023, Sunroom 2020, LVL Floors 2020. (id:27910)
Exp Realty
2213 Bur Oak Ave
Markham, Ontario
Immaculate 2 bedroom single storey unit with 2 full baths. No stairs to climb in here! This north AND south facing unit features windows on both ends, for those hot summer afternoons, just open the windows & let the breeze blow through. Enjoy a meal or read a book in the rain on the large covered balcony. This is possibly a better alternative to a condo apartment, with 2 parking spaces on offer: 1 space in a private enclosed garage & the second space on the covered driveway. Enjoy low condo fees too! Newer (2021) stainless steel appliances, 2022 front loading washer and dryer, newer shower heads, freshly painted throughout! The enclosed private garage is long enough to park bigger vehicles, and also makes for a great storage room. Access the garage by entering the covered staircase just east of the unit. Right across from school & Castlemore Park. 10 minute walk to Greensborough PS, 15 mins walk to Mount Joy GO Train station & shoppes on Markham Rd. 13 mins drive to Markville Mall. Multiple community centres, libraries, indoor pools, & sporting facilities all within 15 mins drive. Visitors parking spaces available. Don't miss! **** EXTRAS **** Excellent schools! Currently students are holding at Bur Oak Secondary which scores 8.4 out of 10 according to Frasier Institute, & Greensborough PS which scores 8.2 out of 10! (id:27910)
Century 21 Atria Realty Inc.
56 Ivordale Cres
Toronto, Ontario
Charming Family Home in Prime LocationWelcome to your dream home! This charming property boasts 3+1 bedrooms, 2 bathrooms and 2 kitchens offering ample space for comfortable living. Step inside to discover original hardwood floors, adding warmth and character to every room.The heart of this home is the beautifully renovated kitchen, featuring modern appliances, quartz countertops, and ample storage space. Great storage in the lower level of the house also. Driveway with parking for 4-5 cars. Large fully fenced back yard with sizeable storage shed. Conveniently located in a sought-after neighborhood, this home is just moments away from transit options, major highways, shopping centers, and schools. Whether you're commuting to work or enjoying leisure activities, everything you need is right at your doorstep. Don't miss out on the opportunity to make this house your home. 5-minute drive to 401, and walking distance to shopping centre. Schedule your viewing today and experience the perfect blend of comfort, style, and convenience! (id:27910)
Real Estate Homeward
916 Rambleberry Ave
Pickering, Ontario
Welcome to 916 Rambleberry Avenue! This bright and spacious single detached home in Pickering features 3 beds, 4 baths, and a functional floor plan flooded with natural light. Enjoy outdoor living with walkouts from both the kitchen to the deck for bbqing and from basement to the backyard patio. Nestled in the family-friendly and highly desirable Liverpool area, this home offers both comfort and convenience. Don't miss out on this gem! Shingles 5 Yrs, Windows & Sliding Doors On Main Floor 2017,Front Door 2021. Garage Access. Steps To Amenities, Transit. Mins To Pickering Town Ctre, Library, Go, 401. A Pleasure To Show! **** EXTRAS **** Double Driveway. Circular Staircase, Luxury Vinyl Tiles, Berber Carpet,Pot Lights, Wainscotting, French Doors, Upgrd Light Fixts, Window Cvgs. Fridge, Gas Stove, Washer, Dryer, B/I Dishwasher, (id:27910)
Century 21 Percy Fulton Ltd.
308b Hounslow Ave
Toronto, Ontario
Discover your dream home in the heart of North York with this bright and spacious gem. Boasting 4 bedrooms and 5 baths, this inviting abode welcomes you with a gourmet open-concept kitchen featuring granite counters and a tumbled marble backsplash. Entertain effortlessly in the family room, complete with a cozy fireplace and a walkout to the newly rebuilt deck, perfect for those summer soires. Natural light floods the home through a skylight, illuminating every corner. Convenience is key with direct access to the house from the garage and a gas fireplace to keep you warm on chilly evenings. Retreat to generously sized bedrooms, offering ample space for relaxation. Enjoy the ease of living close to the subway, TTC, schools, and a vibrant community center. With laundry conveniently located on the second floor, every aspect of daily life is effortlessly streamlined. Don't miss out on this exceptional opportunity to elevate your lifestyle in this North York oasis. **** EXTRAS **** Stainless Steel Side-By-Side Fridge, B/I Dishwasher, B/I Oven, B/I Microwave, Cooktop, Washer & Dryer, Cental Vacuum; Cornice Molding. Hvac. Interlocking Driveway. All Elfs. (id:27910)
Harvey Kalles Real Estate Ltd.
71 Stedford Cres
Brampton, Ontario
Welcome To This Stunning Detached Home with Legal Basement In The Prestigious Community Of Northwest Brampton on a huge Premium Lot. The Main floor boasts an additional Main level Bedroom, an open concept living and dining room, access from garage, Stainless Steel Appliances and much more. 3 Bed Room upstairs plus a loft which can be converted into additional Bedroom. No walkway, extended concrete driveway and a Fully Fenced Private Backyard. Legally Finished Basement has a separate entrance, a separate laundry and 2nd Dwelling permit can be obtained if required. Close to GO train station, stores, shopping centre and parks. Convenient Second Floor Laundry. Don't miss out on this exceptional opportunity. **** EXTRAS **** Lot Size 101.14 ft x 49.97 ft x 88.69 ft x 22.64 ft. (id:27910)
Ipro Realty Ltd.
490 Rosseau Rd
Hamilton, Ontario
Rosedale Stunner! Amazing home right in the heart of the neighbourhood. 3 beds (oversized primary!), 2.5 bath, Gorgeous kitchen with Island plus Dining area and huge living room. Fully finished basement complete with Lg rec room AND Family Rm, 2 pc bath PLUS Storage/utility area. 50x100ft lot, Fenced Yard, detached garage, park 4 cars in the driveway and walk to GC, Trails, Arenas, schools, church, public transit and parks! Commuters dream! Minutes to Grocery, shopping, the Red Hill Pkwy, the Linc AND the QEW. (id:27910)
RE/MAX Escarpment Realty Inc.
417 High St
London, Ontario
You want Everything? You got it! Location, Check! With an ideal Old South location, walking distance to LHSC, close to Wortley Village and easy access to 401. Living Space, Check! This easy living floorplan, with plenty of square footage, separate living areas and multiple entrances you've got room to grow for some big families. Outdoor Space, Check! With a family size fenced yard, gorgeous landscaping, a giant entertainers deck that even has a hand-built pizza oven. Out front there's another big yard with more trees and perennials plus a huge driveway with parking for at least 6 cars, maybe more! Improvements, Check! A long list of updates including updated open chefs kitchen (2015) with inductive stove top, wall ovens and panelled dishwasher and solid walnut countertops with breakfast bar. Whoever is cooking can enjoy their guests in the open main floor family room with abundant windows that spills out onto the family size deck. Beyond the family room is a sunroom that overlooks the indoor heated in-ground pool that you can enjoy a view of the garden and even the stars from! The pool even comes with an insulated cover to keep things warm. At the front of the home is a huge open dining/living room with wood burning fireplace. The principal bedroom with french doors that provide private access to the deck and yard for morning coffee or a late night glass of wine. The ensuite bath (2015) with heated floor is a lovely bonus. The second bedroom shares a convenient family bathroom (2015) right across the hall. The large third bedroom is up a short flight of stairs from the family area. There's a side entrance for the lower level with a newer egress window (2023) that provides separate living potential. There's a modern 3 piece bath (2012), huge rec room, 2 potential bedrooms, laundry room and storage that all make for numerous options for families to enjoy. There are 2 furnaces for efficient heating, no rented or leased equipment. Fireplace needs WETT certification. (id:27910)
Sutton Group - Select Realty Inc.
148 Marsh St
Blue Mountains, Ontario
Welcome to 148 Marsh St, Clarksburg, Ontario Where charm meets character in the heart of a vibrant community! Located in the Blue Mountains, ideal area for living & loving the 4 season lifestyle to the max! Step into a world of whimsy & wonder in this quirky Tim Burton-style home, where every corner tells a story. Nestled in a picturesque setting, this enchanting residence boasts a beautiful large private backyard, offering tranquility & seclusion amidst nature's embrace. Gorgeous Beaver river a stroll away! This historic gem features a spacious main floor w/ large mudroom, eat-in kitchen, high ceilings, bright living room & primary bedroom, including a primary ensuite & walk-in closet for your ultimate comfort. Upstairs will delight & surprise w/ the stunning vaulted ceilings, great room currently used as a music room, 2 more bedrooms & renovated bath w/ laundry. There's ample space for relaxation, celebration & outdoor festivities! Long driveway w/ tons of parking. Bonus detached garage, perfect for storing your vehicle & outdoor essentials. Embrace the essence of small-town living in the charming town of Clarksburg, where friendly neighbors & scenic landscapes await. Renovated w/ unique flair, this home seamlessly blends vintage charm w/ modern amenities, creating a one-of-a-kind living experience. Whether you're lounging in the cozy living room or entertaining guests in the eclectic kitchen, every moment here is infused w/ warmth & character. Don't miss this opportunity to own a piece of history & make memories in a home that's truly extraordinary. Experience the magic of 148 Marsh St Your whimsical sanctuary awaits! Shops, restaurant, skiing, hiking, biking, trails, schools & Georgian Bay all practically on your doorstep, come live the good life to it's fullest! Book your tour now!! (id:27910)
Royal LePage Locations North
7394 Lantern Fly Hllw
Mississauga, Ontario
Stunning 3+2 Detached home in desirable Meadowvale Village. **9 Ft Ceilings and Pot Lights **More than 2500 sqft. of living space with prof. finished basement W/O entrance, 2-beds, bathroom, kitchen and separate laundry **Double-Door Front Entrance and Double-Storey Ceiling Foyer **Huge gourmet kitchen with tall cabinets, quartz countertops, stainless steel appliances and spacious eat-in area. **Open Concept family room w/fireplace and many windows for tons of natural sunlight **Hardwood floors throughout. **Main floor laundry w/access to double-car garage ** **Primary bedroom w/5-pc ensuite and W/I closet **Great size bedrooms **Parking up to 5 cars **Spectacular Location Close to Conservation Area, parks, schools, Heartland Town Centre, Hwy 401/407. **** EXTRAS **** Fridge (2), Stove (2), Microwave Hood Range, Hood Range, Dishwasher (AS IS), Washer (2) and Dryer (2), All ELF's & Window Coverings (AS IS). Roof (6 years new), Windows (8 years), AC (2023), New Basement (2023). (id:27910)
Ipro Realty Ltd.
#18 -2212 Bromsgrove Rd
Mississauga, Ontario
This exquisite 3-storey end unit townhome, the largest in the development and under 5 years old, exudes elegance and comfort. Bright and airy, the open-concept layout welcomes you with 9-foot ceilings and a seamless flow between the living, dining, and kitchen areas. Elevating the space further are custom drapes and modern light fixtures, while under stair storage and a main floor powder room add practicality. Step into the spacious chef's kitchen featuring stainless steel appliances and waterfall countertop on the oversized island. With ample storage in the walk-in pantry and under cabinet lighting illuminating the quartz countertops, this kitchen is both stylish and functional. Ascending the upgraded staircase to the second level, you'll find the first of two working spaces along with two well-appointed, carpet-free bedrooms flanking a luxurious 5-piece bathroom, and second floor laundry. On the third level the private primary bedroom retreat offers abundant natural light, an ensuite bathroom, and a massive walk-in closet, with a private balcony for relaxation. Entertain on the rooftop terrace with a built-in bar and gas hookup, enjoying panoramic views. Conveniently located near Clarkson GO for easy commuting and vibrant dining options in Clarkson Village. Includes 2 underground parking spaces with an EV charger rough-in, and a large locker for storage. (id:27910)
RE/MAX Escarpment Realty Inc.
85 Viceroy Crescent Cres
Brampton, Ontario
Rare Find! Very Well Maintained and Freshly Painted in Neutral Colors 4+1 Bdrm, 4 Bath, Double Door Entry, Fully Brick Unique Home Located In An Appealing & Sought After Family Friendly Neighborhood. Just Like A Detached (Linked Only By Garage) 1796sq ft as per MPAC. Open Concept Main Floor Offers Spacious Living & Dining Room, Hardwood Floor. Upgraded Eat In Kitchen With Quartz Countertop, S/S Appliances & Backsplash. Huge Master Bdrm With 4 Pc Ensuite & His/Hers Closets. Roof (2020), Ac/Furnace (2017). Concrete Patio in the Backyard 2022. Hurry! Won't Last Long!! **** EXTRAS **** Finished Bsmt Apartment W/Sep Entrance Through Garage. A Must See Home, Just Move In & Enjoy. 2 S/S Fridges, 2 S/S Stoves, S/S B/I Dishwasher, Washer & Dryer, Garden Shed, GDO, All Elf's, C/Vac & All Window Blinds. Water softnr as is condtn (id:27910)
Right At Home Realty
4488 Gullfoot Circ
Mississauga, Ontario
Must See. Huge Lot , Fully Detached , Fully Renovated & Upgraded , Recently , From Windows To Floors , 2 Kitchens , 4 Washrooms , 2 Laundries And Beautiful Open Concept Finished Basement with One Bed Room , Large Dining/Living , Kitchen , Laundry And Full Washroom. Stainless Appliances. Double Door Closets. Pot Lights In All Floors. Front Porch Interlock With Double Door Main Entrance. 2 Car Garage And 4 Parking Spaces On The Driveway. Close To Hwys 401 And 403, Square One Shopping Mall , Public Transportation , Schools , Restaurants And Prestigious Huron Community Centre. Mature Neighborhood. (id:27910)
Century 21 Percy Fulton Ltd.
320 Edenbrook Hill Dr
Brampton, Ontario
Welcome to your charming corner detached home! This 3-bedroom, 3-bathroom sanctuary includes an ensuite bathroom with a soaker tub for ultimate relaxation. The finished basement adds extra space for entertainment or relaxation. Hardwood floors throughout main, 2nd floor & abundant natural lights create a warm & inviting atmosphere. Enjoy the convenience of nearby amenities & a park/playground just across the street, perfect for outdoor activities. With ample parking for 4 cars & a beautiful accent wall greeting you as you ascend the stairs from main floor to 2nd floor, this home offers both comfort & style. Step outside to your custom-built stone patio with a gazebo addition & shed for extra storage, leaving plenty of room for a small garden in the backyard. The ensuite features a stand-up shower, Kitchen appliances stainless steel , & has been well maintained and cared for. Nestled in a quiet, family-oriented neighborhood near schools, libraries, & shopping, it's your perfect retreat. (id:27910)
Keller Williams Real Estate Associates

