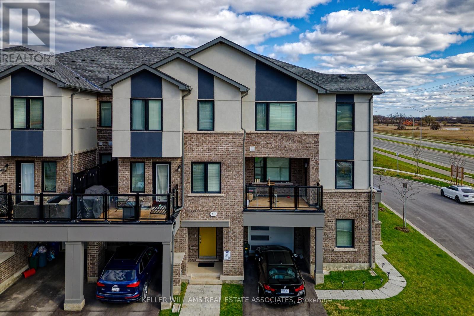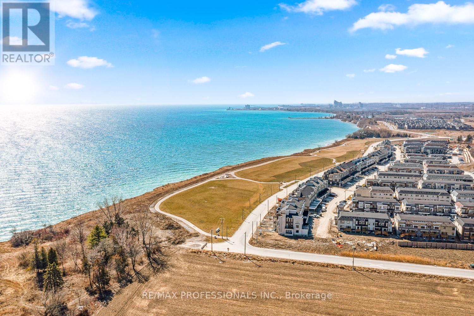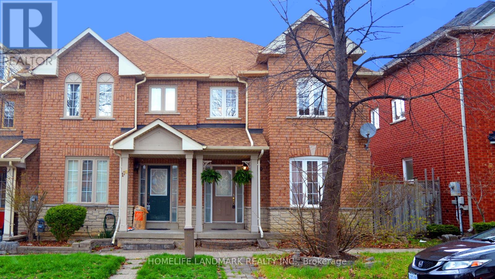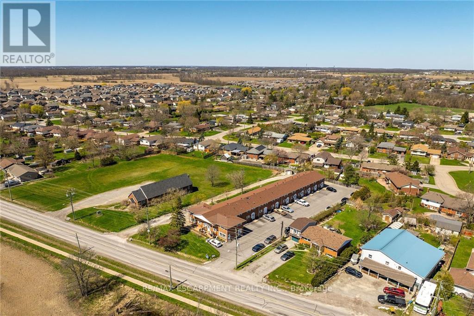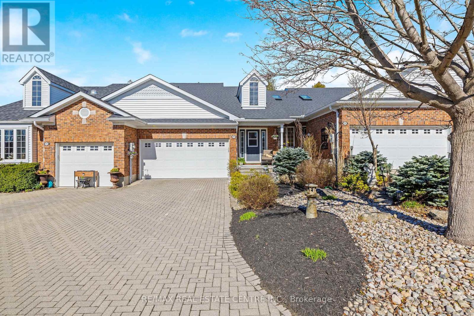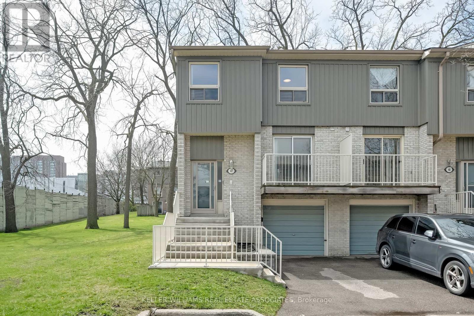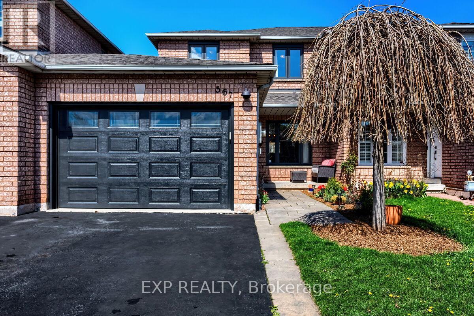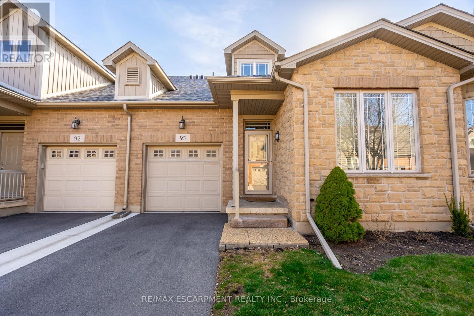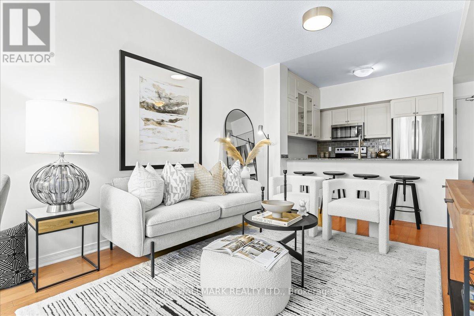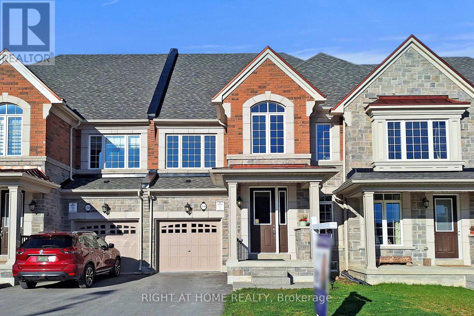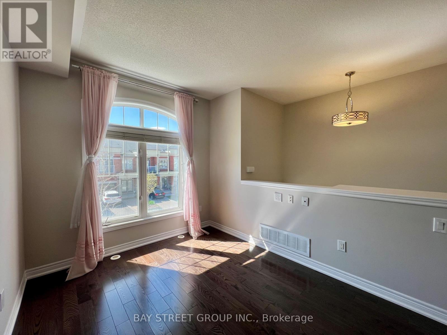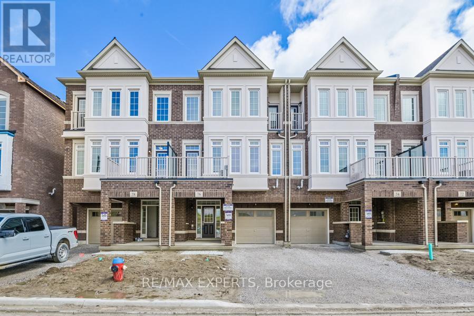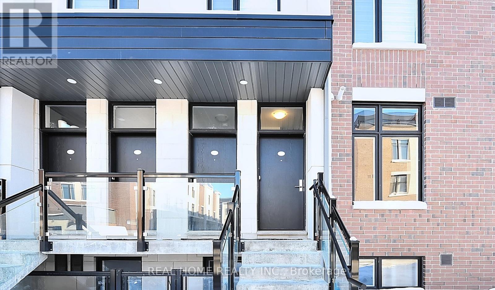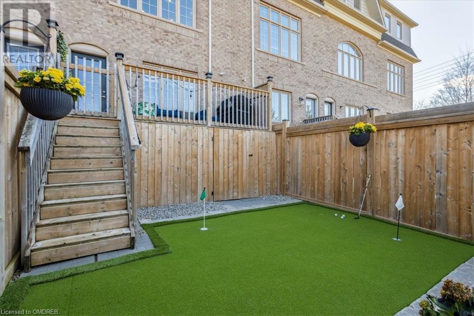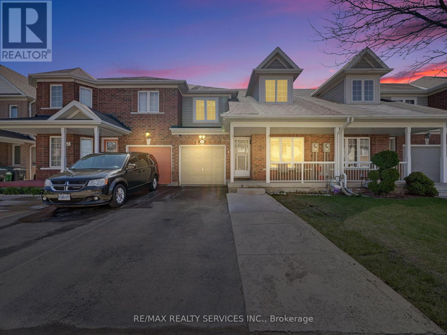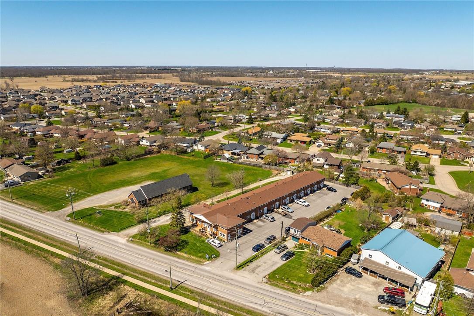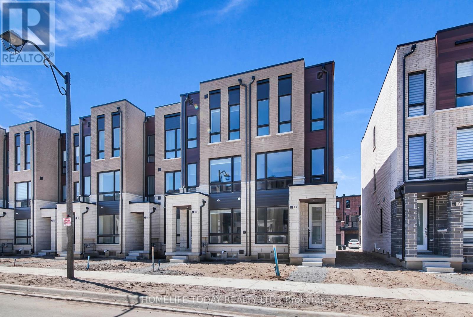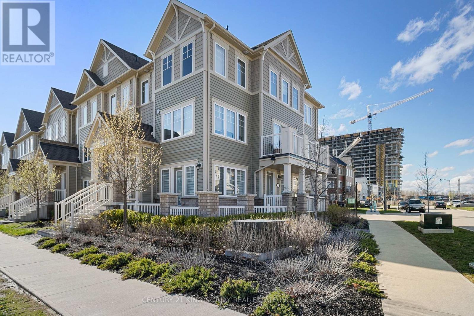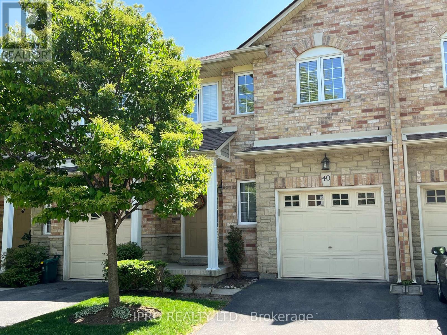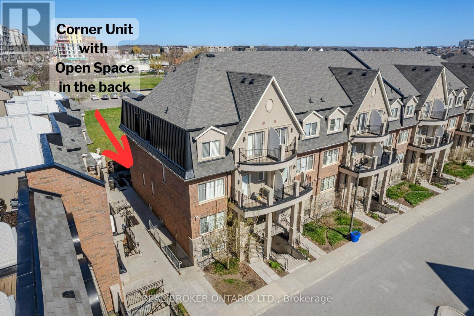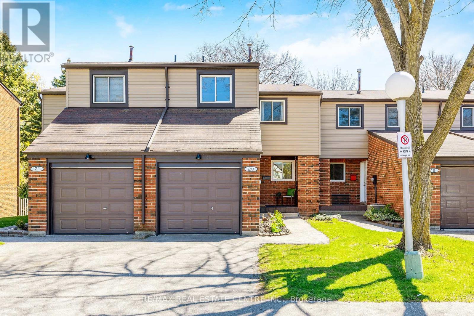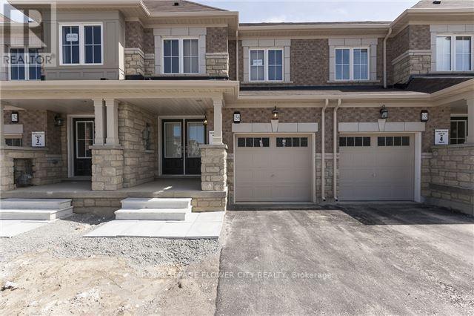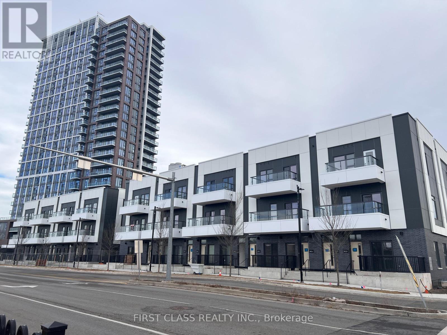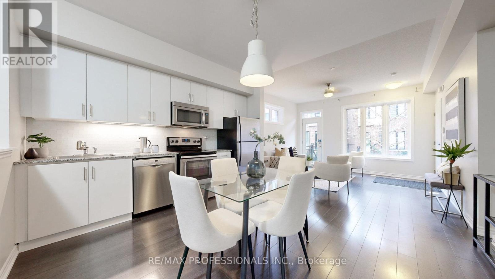488 Bellflower Crt
Milton, Ontario
Welcome To This Inviting 3-Bedroom End Unit Townhouse, Complete With A Bonus Office On The Ground Floor. Laminate Flooring With Pot Lights On The Second Level And A Spacious Kitchen Island With Sleek Stainless Steel Appliances. Step Out Onto The Generous Sized Balcony And Take In The Breathtaking Views Of The Escarpment. Parking For 3 Cars Total 2 On The Driveway And One In The Garage. Conveniently Situated In Milton's Desirable Newer Walker Area, This Home Offers Easy Access To Nearby Schools And Upcoming Parks, Making It Perfect For Families And Nature Lovers. Don't Miss Your Chance To Call This Lovely Property Your Own. Contact Us Today To Schedule A Viewing! (id:27910)
Keller Williams Real Estate Associates
136 Sailors Landing
Clarington, Ontario
Find your paradise at the Water's Edge, GTA's largest master-planned waterfront community beckons from the north shore of beautiful Lake Ontario! This cozy 2-storey townhome features 3 bedrooms, 3 bathrooms, 1-car garage and driveway! Open concept & functional layout with hardwood on the main floor! Modern Kitchen cabinets! Minutes to Hwy 401! New trail along the lake. (id:27910)
RE/MAX Professionals Inc.
180 Trail Ridge Lane
Markham, Ontario
End unit townhome in sought after school district! Hardwood floor Throughout on main & 2nd, upgraded Kitchen W/Quartz Countertops, Basement Features Huge Recreation Room With 4th Bedroom And 3 Pcs Bathroom. Walk distance To Nearby top ranked Stonebridge PS. Prof.Stonebridge elementary and Pierre Elliott Trudeau high school! Fully Finished basement with suite.Double car garage! Walk to transit, parks, schools and Mall! Move in condition! **** EXTRAS **** All elfs, all window coverings. stove, fridge, dishwasher, washer& dryer, garage door opener & 2 remotes, (id:27910)
Homelife Landmark Realty Inc.
#9 -6427 Townline Rd
West Lincoln, Ontario
Two storey condo townhome features 1,093 square feet with 2+1 bedrooms and 2 full bathrooms and located in a family-friendly complex. Solid brick exterior. Main floor features a galley style kitchen with vinyl flooring and pantry, stainless steel appliances. Spacious living/dining area with door to the private rear deck & backyard with open views and no rear neighbours. Second level has two generously sized bedrooms and a 3 piece bathroom with walk-in shower and updated vanity. Finished basement features an additional bedroom, kitchenette, and 3 piece bathroom. One exclusive parking space in front of the unit with plenty of additional spaces in the complex. This home is ready for you to make it your own! Condo fee includes common elements, building insurance, exterior maintenance, snow removal, and grass cutting. Located close to schools and parks, walking distance to downtown, minutes from all amenities. Great opportunity for investors or first time homebuyers! (id:27910)
RE/MAX Escarpment Realty Inc.
141 Riverwalk Pl
Guelph/eramosa, Ontario
LOCATION, LOCATION, LOCATION! Imagine owning this charming CHARLESTON HOMES built 3 bedroom FREEHOLD townhome with 2 car garage nestled in a picturesque setting in Rockwood backing onto lush trees and a beautiful view of the tranquil Eramosa River. Step inside this inviting masterpiece to experience designer decor exuding elegance and style. The open concept main floor is ideal for entertaining with a desirable north west exposure flooding the entire main floor with warmth and bright afternoon sun. The large chef's kitchen overlooks the main living space/greatroom and offers lots of counters, a walk in pantry plus an extended breakfast bar giving lots of room for all your guests or the whole family! The practical main floor laundry provides convenience for your daily routine. Upstairs you are greeted with the Primary Bedroom retreat including a loft/sitting area that overlooks the main floor great room, large walk in closet as well as renovated 5 pcs ensuite bathroom. The views from the Primary bedroom are just as spectacular as the main floor. The WALK OUT BASEMENT has been thoughfully designed with a good sized familyroom area along with 2 generous sized bedrooms with a serene backdrop of the forested ravine, and 3 pcs bathroom. With this homes harmonious blend of nature's beauty and sophisticated design, this townhome is a sanctuary of comfort and luxury. Downsize your mortgage, not your lifestyle! $59/month payable to Neighbourhood Association for grass cutting, snow removal to the door and occasional salting in winter) (id:27910)
RE/MAX Real Estate Centre Inc.
#47 -60 Hanson Rd
Mississauga, Ontario
Fabulous Central Mississauga 3 bedroom end unit townhome in low-traffic end of court location! Spacious main floor layout. Living/dining room with hardwood floors, pot lights, and walk-out to yard. Updated eat-in kitchen features bright quartz countertops, backsplash, shaker style cabinetry, pantry and access to sunny front balcony. Spacious primary bedroom with laminate floors, his and hers closet and 2 pc ensuite. 2 good sized bedrooms. No carpet throughout, freshly painted with modern colours, new toilets. Close proximity to Square One, highways, future LRT, Cooksville GO station, schools, parks, restaurants, amenities and more! Come take a look! (id:27910)
Keller Williams Real Estate Associates
567 Eliza Cres
Burlington, Ontario
'Unique' Freehold Townhome w/ A Finished Basement In A 'Sought After' Neighbourhood, 'Rare' Renovated & Redesigned Modern Kitchen w/ Quality Finishes (2021) Open To Living/Dining, Includes Quartz Counters, Subway Tile Backsplash, Undermount Sink, New Two-Tone Cabinetry w/ Gold Finished Handles, Pantry, S/S Range, S/S Appliances Including A Gas Stove (Fridge, Gas Stove, B/I Dishwasher 2021), Breakfast Bar, Quality Plank Laminate Floors On Main Level (2021), A Private Fully Fenced Backyard With Extensive Landscaping & Pergola, Renovated Powder Room, Remodelled Second Floor Bathroom (2023), Three Spacious Bedrooms, Basement W/ Built In Surround Sound Speakers, Three Piece Bath & Cold Room, Garage Repainted (2023), All Main & Second Floor Windows Replaced (2022 & 2023), Front Door & Patio Door Replaced (2022 & 2023), Living Room Wall Panelling (2024), Child Safe Street+++ **** EXTRAS **** Prime Location, Close To QEW, Appleby GO, VIP Cineplex Theatres, Home Depot, Longos, Shopping Plaza, Playcious Indoor Kids Gym, Bronte Provincial Park W/ Petting Farm, Picnic Zones, Pool, Camping Area, Leash Free Dog Area, Lake Ontario+++ (id:27910)
Exp Realty
#93 -2125 Itabashi Way
Burlington, Ontario
Highly sought after Bungaloft, located in the Villages of Brantwell, Tansley Woods. The main floor features open concept kitchen-dining-living that is perfect for entertaining your guests. The kitchen boasts maple cabinets, ceramic tiles, and stainless-steel appliances, while the living area features hardwood floors, vaulted ceilings, a cozy gas fireplace, and access to your private backyard patio. The main floor also possesses a sizable primary bedroom complete with 4-pc bath and walk-in closet, laundry facilities, secondary main floor bedroom or den, and a 2-piece guest washroom. The upstairs has an airy open loft, 4-pc bathroom, and a large 3rd bedroom. The unfinished basement provides heaps of storage space! Additional features: new furnace and AC (Oct 2023), California shutters in some areas, freshly painted, new carpets (March 2024), and no rear neighbours! RSA. (id:27910)
RE/MAX Escarpment Realty Inc.
#104 -15 Legion Rd
Toronto, Ontario
Lakeside lifestyle at its best! Welcome to one of the most sought-after neighborhoods of Etobicoke, Mimico! With over 1100 sqft this property offers a comfortable and convenient living space with three bedrooms and three bathrooms. Ideal for families or those who enjoy having extra space and convenience for all occupants. Kitchen equipped with New S/S appliances, extra cabinets, and bar/breakfast area. Primary bedroom comes with all-time favorites WIC and 3 pc en-suite. Separate walk-out door directly to a garden area perfect for privacy and pet lovers. Being part of the community you'll enjoy the benefits of top-of-the-line amenities including a pool, gym, sauna, children's room etc. while still maintaining your own private space. Walking distance to the lake, restaurants, shops, parks, bicycle and running trails. Minutes to Downtown, QEW, 427 Moreover, this property comes with 2 parking and XL locker to check all the boxes for any family looking for a cozy home and the perfect balance of comfort and functionality. **** EXTRAS **** All utilities included in the maintenace except hydro. 2 Parkings and XL locker included (id:27910)
RE/MAX Hallmark Realty Ltd.
260 Silk Twist Dr
East Gwillimbury, Ontario
Welcome To Your Dream Home! Stunning Luxury, 2 Storey Townhome Located In Fast Growing Community Of Holland Landing , East Gwillimbury. Boasting 9 Ft. Smooth Ceilings & Open Concept Floor Plan With Hardwood Floors on Main. The Spacious & Well Designed Eat-In Kitchen Is Filled With Natural Light Featuring High-End Stainless Steel Built-In Appliances, Quartz Countertops, Centre Island & Walk-Out To Balcony With A Spectacular Ravine view. Open & Inviting Family Room With Gas Fireplace Overlooking the Beautiful Pond. Second Floor Features Large 3 Bedrooms, 2 Washrooms with Granite Vanity, Second Floor Laundry And So Much More - Move In & Enjoy! Minutes Drive From Highway, Costco, Go Station, Upper Canada Mall, Walmart, Banks, Cineplex, Schools. A Must See!!! **** EXTRAS **** Portable Water Filtration System, New Lighting throughout, Freshly painted, 1 Car Garage Plus 2 Parking On Driveway. (id:27910)
Right At Home Realty
3 Gadani Dr
Markham, Ontario
Well Maintained Sun Filled Freehold Townhome. 9ft Ceilings. Renovated, Newer floors on Main, Second Floor and staircases.Just Minutes Drive to Go Train Station/ Shopping Mall.One Parking Space in the Garage. Bur Oak Secondary School Zone ( Score 8.4/10 ) Tenant Pay For 80% Utilities.The Landlord Will Keep The Basement For their Own Use. **** EXTRAS **** Fridge, Stove & Dishwasher, Washer & Dryer, All Elfs & Window Coverings, GDO and Remote. Hot Water Tank (Rental) (id:27910)
Bay Street Group Inc.
76 Paisley Dr
Bradford West Gwillimbury, Ontario
Brand New Never Lived In Freehold Townhouse Built By Great Gulf Homes Located In The Heart Of Bradford!. This Thoughtfully Designed 3-Storey Townhome Boasts 3 Large Bedrooms And 3 Bathrooms, With 1545 Sqft Of Well Utilized Living Space. The Main Floor Supplies Ample Storage Space And Easy Access To Garage. Stunning Chef's Kitchen With Sleek Quartz Countertops And Brand New Stainless Steel Appliances. Private Balcony On Second And Third Levels, Perfect Place For Your Morning Coffee. The spacious layout effortlessly accommodates gatherings, making entertaining an easy experience. **** EXTRAS **** Within Close Proximity To All Of Bradford's Amenities Which Include Schools, Parks, Highway 400, Shopping, Restaurants, Big Box Stores, & So Much More! Raise Your Family In This Amazing Family Oriented Community! (id:27910)
RE/MAX Experts
#l105 -9560 Islington Ave
Vaughan, Ontario
Welcome to One of the convenient location in woodbridge, beautiful well designed 2 bedroom cozy stacked townhouse with 2 and half washrooms in convenient Sonoma Heights Area, from entrance you will have an open cocept modern kitchen combined with living and dining area and double door mirrored closet, hardwood flooring, taking the stairs to lower level you will see Primary bedroom with3 peice ensuite and 2nd bedroom and 4 peice washroom. 2 underground parking provides additional saving for people with two cars, Shoping & Plaza Amenities ( food Basic, Tim Horton, Bank,... around the corner, close to public trails and more. Don't miss such amazing opportunity. **** EXTRAS **** S.S French Door Fridge, Glass Top Stove, B/I Dishwasher, Front load Washer & Dryer, 2 Underground parking, (id:27910)
Real Home Realty Inc.
2171 Fiddlers Way Unit# 31
Oakville, Ontario
Follow Your Dream Home to this beautiful 3 storey townhome backing on to green space in the desirable area of Westmount in Oakville. This Stunning Townhome is situated in a family friendly neighbourhood with a 10 plus walk score to schools, shops, Oakville Hospital and more. Please imagine yourself living in this 3 bedroom/2.5 bathroom home with plenty of upgrades including the 2 hole putting green in the privacy of your own backyard! The freshly enhanced kitchen has a centre island with quartz counters, custom backsplash, SS appliances including a Samsung Chef Collection Range,GE Dishwasher, LG Countertop Microwave along with a state of the art Family Hub refrigerator which allows you to view Inside the fridge from wherever you are using your phone. This feature is perfect for those times when you're out and about, but don't remember if you have everything you need for dinner, How Cool is That! This 1813sq ft townhome has hardwood throughout along with custom silhouette blinds. The lower level room with access to the backyard & deck is simply an entertainers Dream. If you are considering a Lifestyle move at this time you do not want to miss this opportunity, Enjoy your tour! (id:27910)
Engel & Volkers Oakville
45 Tideland Dr
Brampton, Ontario
****Simply Stunning**** First time offered spacious 3 +1 bedroom 4 bathroom freehold townhome with a finished basement featuring a practical main floor layout with an open concept large living/dining area and a separate family room. Spacious kitchen comes with s/s appliances & upgraded quartz counter-tops, from breakfast area you have a walk-out to a large patio. Upstairs you have 3 well sized bedrooms including the primary bedroom with an upgraded spa like 5pc ensuite with a glass shower, free standing tub, double sinks, and built in speakers, primary bedroom also feats and large custom closet, finished basement comes with an extra bedroom and 4pc bath. Many recent upgrades include all renovated bathrooms, upstairs windows have been changed, pot-lights on main floor and basement, upgraded carpet in all upstairs bedrooms, smooth ceilings on main level, 3 car parking on driveway, walking distance to many schools, community center, bus stops, and many plazas. Must see!!! **** EXTRAS **** Upgraded roof (2022), furnace (2022), upstairs bedrooms windows (2022), All Bathrooms upgraded (2022), Appliances, electrical light fixtures, window coverings, cali-shutters, powder room bathroom mirror excluded but will be replaced!!!!!! (id:27910)
RE/MAX Realty Services Inc.
6427 Townline Road, Unit #9
Smithville, Ontario
Two storey condo townhome features 1,093 square feet with 2+1 bedrooms and 2 full bathrooms and located in a family-friendly complex. Solid brick exterior. Main floor features a galley style kitchen with vinyl flooring and pantry, stainless steel appliances. Spacious living/dining area with door to the private rear deck & backyard with open views and no rear neighbours. Second level has two generously sized bedrooms and a 3 piece bathroom with walk-in shower and updated vanity. Finished basement features an additional bedroom, kitchenette, and 3 piece bathroom. One exclusive parking space in front of the unit with plenty of additional spaces in the complex. This home is ready for you to make it your own! Condo fee includes common elements, building insurance, exterior maintenance, snow removal, and grass cutting. Located close to schools and parks, walking distance to downtown, minutes from all amenities. Great opportunity for investors or first time homebuyers! (id:27910)
RE/MAX Escarpment Realty Inc.
102 Stauffer Cres
Markham, Ontario
Gorgeous Brand New Modern Freehold Townhome in highly sought-after and family oriented Cornell Area for immediate occupancy!! 3 Bedrooms and 3 Washrooms with 2 walkout balconies. 9 ceilings & large windows throughout with abundant natural lights. Kitchen W/Breakfast Bar. Brand new S/S kitchen appliances, washer & dryer. Close to Parks, Walmart, Costco, Markham Stouffville Hospital, Cornell Community Centre, High Ranking Schools, Hwy 407 & 7 and all other amenities. Welcome to be the first family living in this lovely home! **** EXTRAS **** Tenant is responsible for utility payments and Hot Water Tank payments (id:27910)
Homelife Today Realty Ltd.
2500 Hill Rise Crt
Oshawa, Ontario
Convenient Location In North Oshawa Winfield's Community. Corner Condo Townhouse With 2 Bedrooms & 2 Baths In 1 Level. Bright & Spacious Open Concept Unit W/ Lots Of Natural Light. Direct Access To Garage, Feels Like A Bungalow. Original Owners Has The Unit Well Kept. Low Maintenance Fee. Close To Schools, Costco Shopping, Parks * Amenities, Minutes To HWY 407 &012, Ontario Tech University , Durham College & Much More! **** EXTRAS **** Stainless Steel Fridge, Smooth Top Stove, Built-in Dishwasher. All Existing Light Fixtures & Window Coverings, Washer & Dryer, Broadloom Where Laid. Large Basement/crawk Space/storage Place (id:27910)
Century 21 King's Quay Real Estate Inc.
#40 -60 Cloverleaf Dr
Hamilton, Ontario
Stunning 3-bedroom townhome! The main floor features an open layout with an eat-in kitchen area. The upper level boasts a spacious primary bedroom with a three-piece ensuite, a walk-in closet, two other well-sized bedrooms, and a study area. A finished basement with a recreation room and extra storage space. This unit is ideally located within a small and tranquil complex. Walk to public transportation, parks, grocery stores, shopping, and restaurants, and minutes away from schools, Alxander Graham Bell Parkway, and Lincoln M. Alexander Parkway. **** EXTRAS **** Washer, dryer, fridge, stove, dishwasher, microwave. All window coverings and lighting fixtures. (id:27910)
Ipro Realty Ltd.
#1-02 -2420 Baronwood Dr
Oakville, Ontario
Here is your rare opportunity to own a One-of-a-kind, the only end unit townhouse with an open space unobstructed view from the back. It comes with over 1000 sq.ft., two bedrooms, two full baths, premium locker and parking space nestled in the prestigious Harmony community. Tons of upgrades including the extra windows to allow tons of natural light. Practical open concept layout offers contemporary kitchen finished with stainless steel appliances, breakfast bar, under-mount sink, and Quartz Counter Tops.The combined living room, dining room create a spacious and inviting area for entertaining or relaxing. Generously sized bedrooms. Primary bedroom with 4-piece ensuite and his/her large closets. Second bedroom can be used as an office, den or a cozy haven for your little ones. Thoughtfully designed outdoor patio, perfect for BBQ with the natural gas line or gardening in the planting bed. Large outdoor and underground visitor parking. Recent updates in 2024 includes: (Quartz CounterTops, New Carpet, Fresh Light Neutral Paint, New Faucets and separate water line for the fridge), and a new A/C and a Tankless Heater were recently added. Walking distance to Top Rated Schools, Daycare, Palermo Medical Centre, commercial plaza's, Fourteen Mile Creek Park and More. Minutes to Bronte Creek Provincial Park, the Hospital, and Minutes to Hwy's (QEW, 403, and 407), Downtown Oakville, and the Lake. Enjoy World Class Golf Course, finest Oakville dining, upscale shopping destinations, cultural attractions, and indulge in entertainment options. This one level Condo is a gem for Families who enjoy comfort and outdoor activities. (id:27910)
Real Broker Ontario Ltd.
#20 -250 Satok Cres
Milton, Ontario
Updated 4-Bedroom 3-Bathroom Townhome in Milton's Premier TIMBERLEA Neighbourhood w/ a PRIVATE FENCED YARD overlooking BEAUTIFUL MATURE TREES, the TIMBERLEA TRAIL and NO NEIGHBOURS DIRECTLY BEHIND! This pretty family home is located in a quiet family-friendly complex where there is a true feeling of space. It offers almost 2000 SF of finished living space, including the finished bsmt. The dining room and living room must be one of the largest we have ever seen in a townhome (wait until you see the size of the sectional sofa!) and offer a WO to the peaceful yard. The white galley kitchen has loads of cabinetry and a fabulous appliance garage to keep all your small kitchen appliances W/I arms reach but hidden from view. There is also a convenient MAIN FLOOR POWDER ROOM, which many similar homes do not have (great for day-to-day convenience and for resale). Upstairs there are FOUR generous BEDROOMS, one being the oversized primary bedroom w/ 2-pc ENSUITE (rare in this neighbourhood). The upper level also features a linen closet and updated 4-piece family bathroom. The bsmt offers laundry, loads of storage and a massive rec room/home theatre/gym w/ high ceiling and multi-function pot lights for task lighting or ambiance. There is a private fenced yard w/ interlock patio, beautiful mature trees and no neighbours directly behind, creating peace and tranquility for you to unwind. Addit'l features: no carpet, washer & dryer (2022), no sidewalk to shovel and a one car garage. The complex is tucked away back from Childs Drive, creating a sense of space - a safe spot for children to ride bikes. The condo complex is well run and offers ample visitors' parking, party room (rent $50/day), a community pool and tennis court and. Ideally located close to all amenities: schools, park, restaurants, public transit, GO station, Milton Mall, walking trails and close proximity to Milton's vibrant downtown. This home is TURN KEY and Waiting for You! *FLOORPLANS in photos (id:27910)
RE/MAX Real Estate Centre Inc.
156 Golden Spring Dr N
Brampton, Ontario
Absolutely Beautiful, Freehold Townhouse With Finished Basement! Double Door Entry 3 Bedrooms & 4 Washroom Home! Glass Shower In Master En Suite. Open Concept Layout With Laminate Flooring On The Main Floor, Upgraded Kitchen With Back Splash, Hood Fan And Extended Breakfast Bar! Brick& Stone Elevation! .Spacious Eat In Kitchen, W/I Closet, Very Spacious 2nd,3rd Bedroom. 2nd Floor Laundry. **** EXTRAS **** All Electrical Light Fixtures, Washer, Dryer, Stainless Steel Appliances. Urban Collection Kitchen Cabinet Doors, Finished Basement, Stain Oak Staircase. Very Attractive And Modern Layout, Close To School,Park And newly build Plaza. (id:27910)
Royal LePage Flower City Realty
#b-018 -20 Lagerfeld Dr
Brampton, Ontario
Welcome to Mount Pleasant Village Town! Discover this contemporary 2-bedroom, 2.5-bathroom townhome crafted by Daniel Homes. Embrace the fusion of modern living and suburban allure at the heart of a dynamic community. Conveniently situated, explore nearby amenities, shopping, dining, and parks. Commuters will appreciate the seamless access to major highways and the Mount Pleasant Go Train Station, just a one-minute walk away. 1 parking space and 1 locker (id:27910)
First Class Realty Inc.
#48 -20 Carnation Ave
Toronto, Ontario
Just in time for patio season! This spacious 2-bed/3-bath corner townhome is perfect for entertaining. The open concept main floor is a great space to relax and entertain, flowing graciously to the huge terrace for outdoor fun. The efficient kitchen offers a built-in microwave and dishwasher. The bedroom level is a quiet and private retreat; the primary features a generous closet and a 3-piece ensuite, and the second bedroom is beside the 4 piece bath. Enjoy easy access to TTC (Kipling 44 and Longbranch 501) . Welcome to comfortable, modern living! **** EXTRAS **** Parking included. Fresh neutral paint throughout! Stainless appliances, New washer and dryer, New (2022) Furnace and hot water tank (owned not rented) (id:27910)
RE/MAX Professionals Inc.

