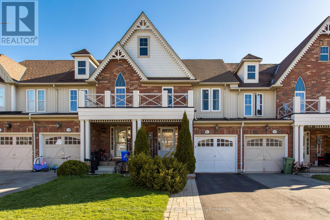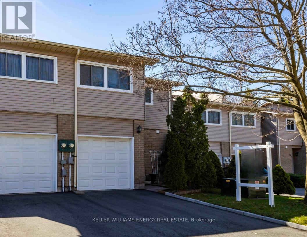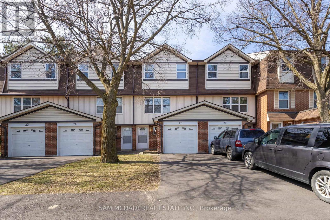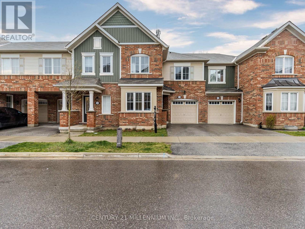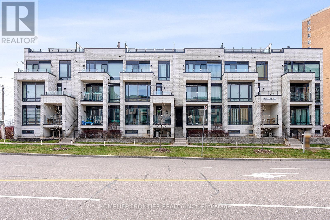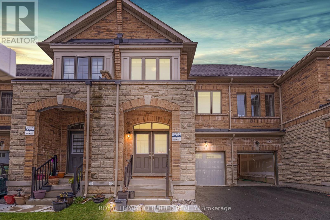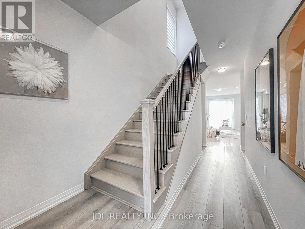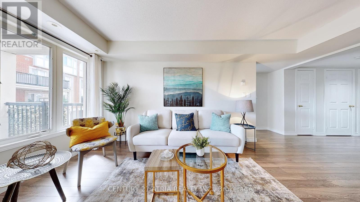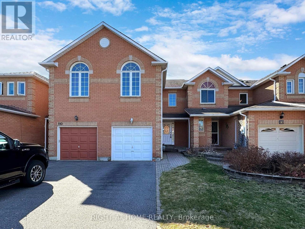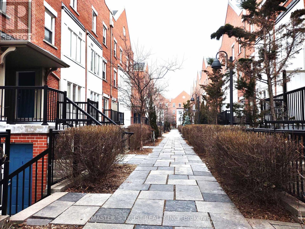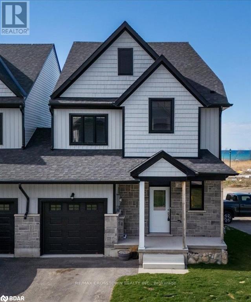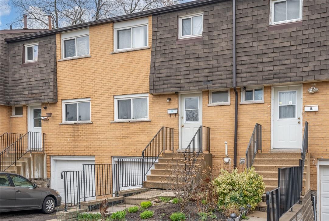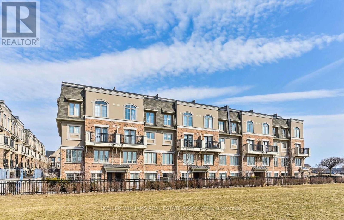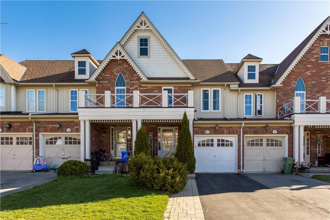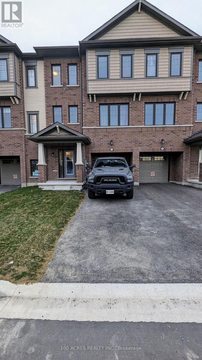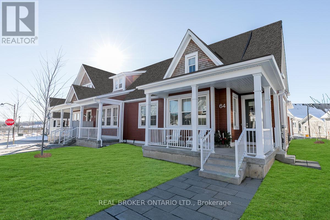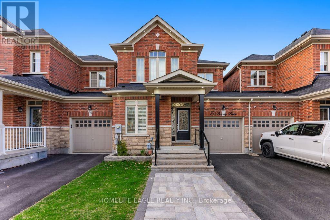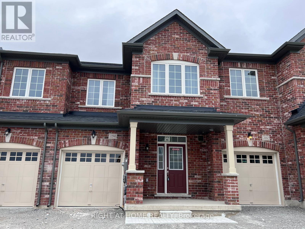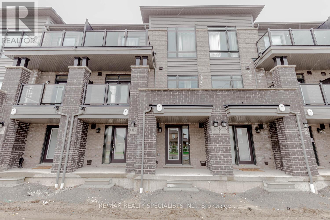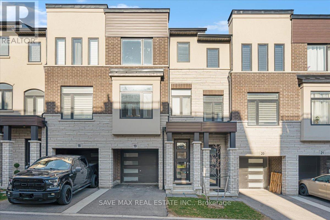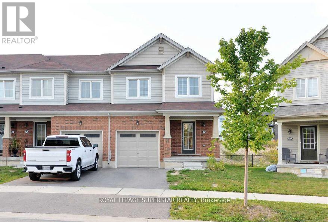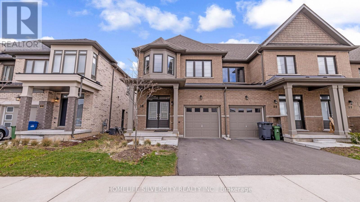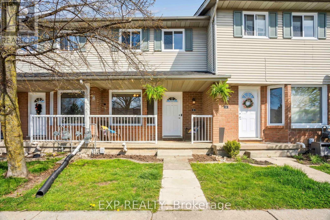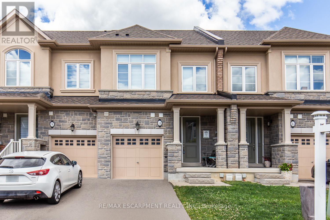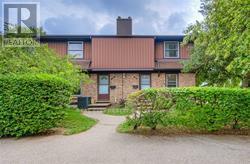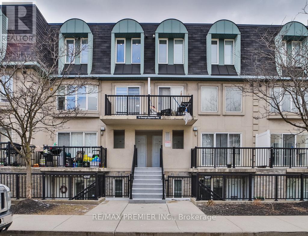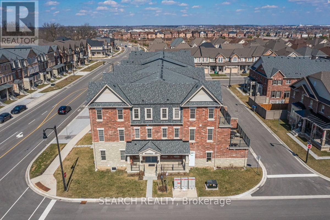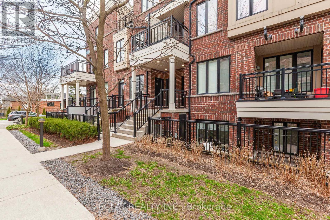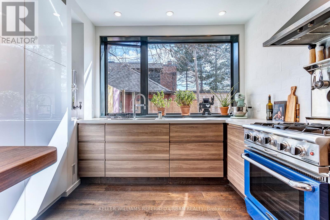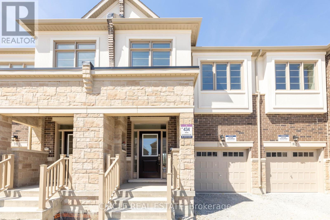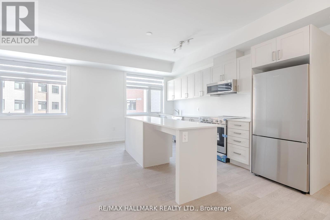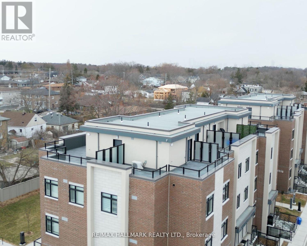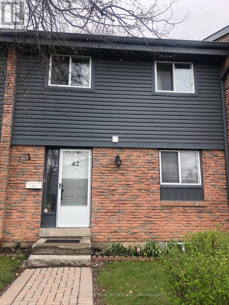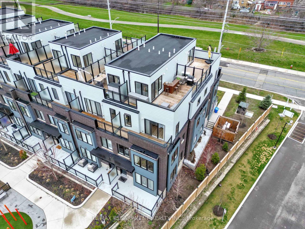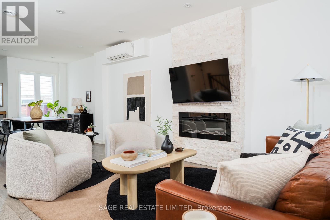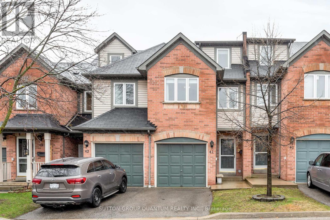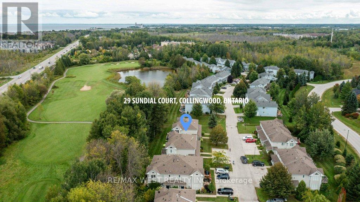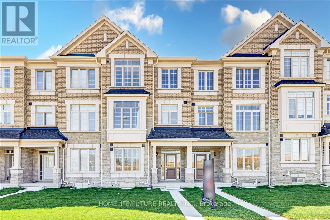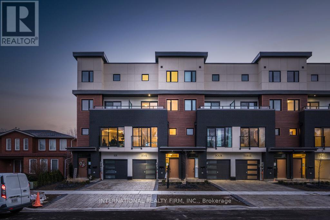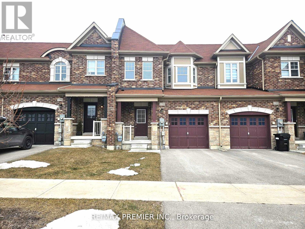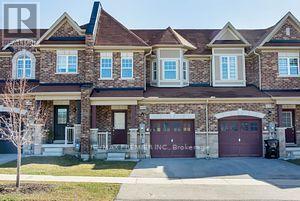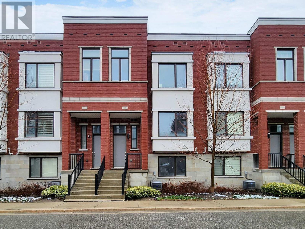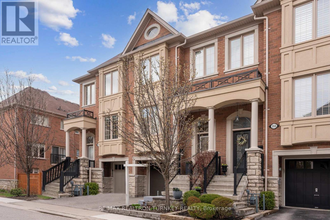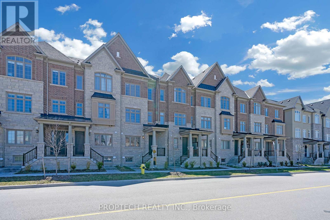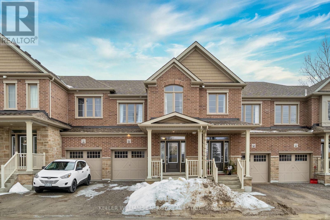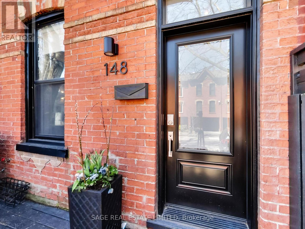21 Fox Run
Hamilton, Ontario
1300SF freehold townhome in sought-after, family-friendly Waterdown. Walking distance to parks, creeks & convenient access to schools, dining, amenities & hwy. Perfectly placed for both tranquility & easy urban access. Single car driveway plus garage & inviting front porch. With fully fenced rear yard & spacious deck, shed & mature cedars providing. Inside, find engineered hardwood floors throughout the main level and an open concept layout that combines the living, kitchen & dining areas incl gas F/P. The pristine white kitchen is complete w granite counters, tile backsplash & generous breakfast bar, plus walkout to the backyard deck. Upstairs, the generous primary suite offers a W/I closet & private 3PC ensuite bath. 2 additional bedrooms & 4PC main bathroom accommodate family & guests comfortably. The LL presents a blank canvas w laundry facilities & potential for additional living space, complete w rough-in for an additional bathroom. A blend of comfort, convenience & potential. (id:27910)
Royal LePage Burloak Real Estate Services
#108 -1133 Ritson Rd N
Oshawa, Ontario
Location! Location! Location! Don't miss out on this incredible opportunity to own in a highly desirable, family-friendly neighbourhood. This property offers an unbeatable location within walking distance to L.A Fitness, groceries, medical facilities, restaurants, schools, parks, and public transit. The kitchen features an abundance of cabinets for all your storage needs and is complete with a walk-out to your backyard, while the second floor features 3 spacious bedrooms accompanied by a private 4-piece bath. This condo townhome, presents the perfect canvas for customization, offering the potential to make it your own. With its convenient location and endless possibilities, this townhome is ideal for first-time buyers or investors looking to capitalize on its potential. **** EXTRAS **** Buyer Representative To Verify All Taxes And Measurements. (id:27910)
Keller Williams Energy Real Estate
#25 -235 Bronte St S
Milton, Ontario
Opportunity Knocks! Investors, Contractors and end users, this is the one for you! This is your chance to to get an amazing property and turn it in to the home of your dreams. This 3 bedroom 2 bath Townhome boasts a massive living room along with a very spacious Primary bedroom. Fabulous location! Enjoy the coming weather in your private backyard. Being only steps away from great amenities and a stone's throw from major hwy's, this home has it all to offer! Offers, to be reviewed on April 30, 2024. (id:27910)
Sam Mcdadi Real Estate Inc.
126 Lemieux Crt
Milton, Ontario
Location Location Location!!! Beautiful 3 B/R 4 W/R FREEHOLD townhouse located in the much-desired Ford neighbourhood in Milton, known for its Escarpment views, Velodrome, Schools, Parks, Walking Trails, a great mix of amenities & Greenspace. Mattamy Spring Vale Model, built in 2018, offers 1764 sq ft and backs onto Heritage house. This bright and well-maintained TH has many beautiful upgrades and is move-in ready. Family Sized kitchen with stainless steel appliances, huge centre island and breakfast area with walkout to back yard. Open concept family room with fireplace. Separate living room. Access to home from garage. Upper level has a spacious primary bedroom with a 4 pc ensuite and walk in closet . 2 additional generous sized bedrooms and an additional washroom make up the upper level along with laundry and a cozy reading nook. New basement with large windows, rec room, exercise room and 3 pc washroom. Entertainers backyard, perfect For Bbqing Or Relaxing After A Long Day. This One Is A Must See! **** EXTRAS **** Freehold TH, No condo fees!! Ford - One Of Milton's Newer Neighbourhoods, Continues To Gain Popularity With Newly Built Homes, Schools, Shops, Hospital, Restaurants, Highways, Go Station, Parks, Conservation, Trails & Much More. A Must See! (id:27910)
Century 21 Millennium Inc.
#410 -130 Widdicombe Hill Blvd W
Toronto, Ontario
Stunning Modern Stacked Townhouse! Upgrades Including Hardwood Stairs, Hardwood Floor, Granite Countertop, Backsplash, Pot Lights, Newly Painted, Open Quiet Balcony, Roof top Terrace, One Udgd Parking, Separate Locker, Easy to access to 401and 427, Walking Distance to the future site of the Martin Grove-Eglinton Station of the Eglinton Crosstown West LRT. Waling distance to Metro, LCBO, pharmacy, Restaurants, park. Some photos are Virtual Staging, Please verify Room sizes. (id:27910)
Homelife Frontier Realty Inc.
128 Adventura Rd
Brampton, Ontario
Top 5 Reasons Why You Will Love This Home; 1) Just Over One Year New Luxury Townhome In One Of The Most Highly Desirable Neighbourhoods In Brampton! 2) Gorgeous Open Concept Main Floor Plan With Oversized Great Room. 3) Oversized Extended Kitchen With Island Overlooking Breakfast Space. 4) All Four Bedrooms On Second Floor Are Great In Size, Primary Bedroom With Spa Like Bathroom! 5) Separate Entrance (From Garage) To Partially Finished Basement - Framing/Electrical/Plumbing Done For A Two Bedroom Basement With A Full Bathroom & Kitchen (id:27910)
Royal LePage Certified Realty
164 Tempel St
Richmond Hill, Ontario
Gorgeous 26 Feet Frontage End Unit Freehold 2 Story Town Home! Bright And Spacious 3 Bdrm 3 Bath. 9Ft Ceilings On Main, 2nd Floor, and Basement. 200 Amp Service! A big studio in Basement with additional Bed and Bathroom, Kitchenette and Laundry, total living space around 2300 sqft. Lots Of Upgrades Including Flooring, Pot Lights, Counter Tops, Backsplash, Stairs W/ Iron Picket, Extended Tall Cabinetry, Super Under Mount Sink, Strong Suction Range Hood, Drinking Water Filtration System, Ev Charger outlet etc. Mins To 404/400, Gormley Go Station, Costco, Golf Courses, Restaurants, Shops And More. **** EXTRAS **** 200 AMP! Finished basement with Kitchenette, separate laundry room, and separate entrance (permit in process). Just built backyard fence! (id:27910)
Jdl Realty Inc.
2213 Bur Oak Ave
Markham, Ontario
Immaculate 2 bedroom single storey unit with 2 full baths. No stairs to climb in here! This north AND south facing unit features windows on both ends, for those hot summer afternoons, just open the windows & let the breeze blow through. Enjoy a meal or read a book in the rain on the large covered balcony. This is possibly a better alternative to a condo apartment, with 2 parking spaces on offer: 1 space in a private enclosed garage & the second space on the covered driveway. Enjoy low condo fees too! Newer (2021) stainless steel appliances, 2022 front loading washer and dryer, newer shower heads, freshly painted throughout! The enclosed private garage is long enough to park bigger vehicles, and also makes for a great storage room. Access the garage by entering the covered staircase just east of the unit. Right across from school & Castlemore Park. 10 minute walk to Greensborough PS, 15 mins walk to Mount Joy GO Train station & shoppes on Markham Rd. 13 mins drive to Markville Mall. Multiple community centres, libraries, indoor pools, & sporting facilities all within 15 mins drive. Visitors parking spaces available. Don't miss! **** EXTRAS **** Excellent schools! Currently students are holding at Bur Oak Secondary which scores 8.4 out of 10 according to Frasier Institute, & Greensborough PS which scores 8.2 out of 10! (id:27910)
Century 21 Atria Realty Inc.
112 Creekwood Cres
Whitby, Ontario
Immaculate Freehold Townhouse In a Family Friendly Neighborhood! Main Floor Features Very Bright Living/Dining Rooms with Walkout To An Inviting Fenced Backyard. Updated Kitchen with Granite Countertops, Backsplash, Stainless Steel Appliances & Lots Of Natural Light. 3 Spacious Bedrooms. Primary Bedroom with Walk-in Closet & 4Pc Ensuite. Bonus Family Rm with Gas Fireplace & Cathedral Ceilings Which Could be Converted To 4th Bedroom. Finished Basement with 3Pc Bathroom. Steps to Sir Samuel Steele and St Mark the Evangelist Catholic Elementary Schools, Parks, Transit and Shopping. Freshly Painted, This Family Home is Turnkey. Bonus - Room for parking 3-4 cars. (id:27910)
Right At Home Realty
#1 -8 Florence Wyle Lane
Toronto, Ontario
Fabulous Urban Townhome unit in Trendy South Riverdale.Fully fresh painted. 823sf EW facing.Open Concept Modern Kitchen W/SS Appliances. California shutters on all windows. Generous sized two bedrooms. Laminate flooring at Living/dining room and 2nd bedroom. Front Terrace W/Gas Bbq Hookup. Minutes To Freshco/NoFrills, Downtown, Distillery District, Corktown, Leslieville, Danforth, East Chinatown, Beaches. Steps From Shops, Restaurants, 24 Hr TTC, Bike Lanes + Trails,Parks, Bayview Extension, Dvp. Owned Tankless HWT. Owned Air Handler Furnace. Parking available upon request at $100/month, Tenant pays utilities. **** EXTRAS **** Fridge, stove, microwave, washer/dryer. Build-in dishwasher, All ELF, Tankless HWT owned, Air Handler Furnace.Dwell Well In Rivertowne, Steps To 24Hr TTC/East Chinatown/Queen St E (id:27910)
Master's Trust Realty Inc.
147 Rosie Street Unit# 83
Blue, Ontario
Location, Location, Location! Welcome to the Village at Peaks Bay, a Waterfront Community on the shores of Georgian Bay and across from the Georgian Peaks Ski Club. This 3 Bed, 2.5 Bath End Unit Townhome features open concept living, attached garage with inside entry and backyard access. Laundry conveniently located on second floor. Master Bedroom with Ensuite and His and Hers Closets. Unfinished Basement awaiting your finishing touches. Close to Ski Hill, Waterfront, Delphi Point Park, Trails, Shopping & More! Vacant Land Condo Fee $86.08/Month for Street & Visitor Parking. (id:27910)
RE/MAX Crosstown Realty Inc. Brokerage
20 Anna Capri Drive, Unit #19
Hamilton, Ontario
NEWLY RENOVATED TOWNHOME on HAMILTON’s EAST MOUNTAIN. VINYL PLANK FLOORING invites you to a “bright & spacious” open concept main floor. The NEW KITCHEN boasts STAINLESS STEEL APPLIANCES including fridge, dishwasher range & over the range microwave. There is a DINING ROOM & LIVING ROOM perfect for ENTERTAINING or just cozying up on the sofa. When it’s time to head upstairs there are 3 bedrooms. PRIMARY BEDROOM has a large wall closet . Laundry downstairs. Close to all Amenities. Call, text or email for your appointment! (id:27910)
Coldwell Banker Community Professionals
#58 -2441 Greenwich Dr
Oakville, Ontario
Gorgeous, Bright Bungalow Town With Sun-Filled West Exposure! This Upgraded Unit Features One Of The Largest Terraces In The Complex And Wonderful Finishes Inside Including: Granite Counters In Kitchen With Open Concept Design Perfect For Entertaining With Friends And Family. Enjoy Incredible Value With Larger Space Inside and Out & Maintenance Fees That Are Half Of Typical High Rise Condos! **** EXTRAS **** ***Fantastic, Highly Sought After Schools*** & A Quiet Location! Neighborhood Features Endless Parks, Playgrounds, Trails, Ponds, Huge Off-Leash & Shopping. Just Short Drive To The Lake & Just Minutes From GO Train, QEW and 407! (id:27910)
Keller Williams Real Estate Associates
21 Fox Run
Waterdown, Ontario
Discover this 1300SF freehold townhome nestled in the sought-after, family-friendly neighborhood of Waterdown. Within walking distance to parks, creeks & offering convenient access to schools, dining, amenities & highway, this home is perfectly placed for both tranquility and easy urban access. Featuring a single car driveway, attached garage and inviting front porch. The property boasts a fully fenced rear yard with a spacious deck, useful shed, and mature cedars providing ample privacy—ideal for outdoor living and entertaining. Inside, the home is designed with modern living in mind, showcasing engineered hardwood floors throughout the main level and an open concept layout that combines the living, kitchen and dining areas, accented by a cozy gas fireplace. The pristine white kitchen is complete with granite countertops, under-cabinet lighting, tile backsplash, and a generous breakfast bar, plus a walkout to the backyard deck. Upstairs, the generous primary suite offers a walk-in closet and a private 3-piece ensuite bathroom. Two additional bedrooms and a 4-piece main bathroom accommodate family and guests comfortably. The lower level presents a blank canvas with laundry facilities and potential for additional living space, a recreation area, or extra bedroom, complete with a rough-in for an additional bathroom. This home is a true blend of comfort, convenience, and potential. (id:27910)
Royal LePage Burloak Real Estate Services
43 Utter Pl
Hamilton, Ontario
Absolutely Stunning, Bright, and Spacious 3 Bed Townhouse Located in the Highly Sought Area of Hamilton. Upgraded Kitchen, Hardwood Floor, Ensuite Laundry, Tons of Natural Lights. Spacious Bedrooms with Closet and Large Windows. Very Functional Layout for A Small Family. Very Close to Mountain Access, Hwys, Transit, Shopping, Schools & All Other Amenities. Steps Away From Trails. Tenant is moving out at end of April (id:27910)
100 Acres Realty Inc.
64 Discovery Tr
Midland, Ontario
Welcome to this end unit townhouse located in the quiet community of Seasons on Little Lake, built in 2021 with over 1700 square feet of finished space. The open-concept layout and fresh paint floods the space with natural light, showcasing a kitchen with stainless steel appliances. With two spacious bedrooms, two modern baths, and a versatile loft area, this home offers both comfort and flexibility. Additionally, the property boasts high-speed internet, perfect for remote work or streaming entertainment. Featuring 9-foot ceilings and main floor laundry, this residence embraces contemporary living with thoughtful design. The basement, boasting over 900 square feet of unfinished space and roughed-in for a bathroom, presents an opportunity for customization and expansion. Enjoy the covered front and back porches while benefiting from included snow removal, landscaping services, and even exterior window washing within the monthly condo fee. Close visitor parking adds convenience for guests and you are within walking distance of restaurants, shopping, walking trails, and so much more. Don't miss out on this move-in-ready gem. A list of all features is available upon request available upon request. (id:27910)
Real Broker Ontario Ltd.
71 Betony Dr
Richmond Hill, Ontario
Welcome To 71 Betony Dr. This Sun-Filled 3 + 1 Bedrooms & 4 Bathrooms Home Is Situated In The Beautiful Highly Desired Oak Ridges Location* Premium Walkout Lot Backs Onto Ravine * Absolutely Stunning Beauty * Family Friendly Neighbourhood * Combined Living/Dining W/Pot lights & Crown Moulding * Eat-In Kitchen W/S/S Appliances + Backsplash + Granite Counters & Centre Island * Breakfast Area W/Walk-Out To Yard * Open Concept Family W/Gas Fireplace * 9 Ft Ceilings, Pot Lights & Crown Moulding, California Shutters On Main & Upper * Upper Floor Laundry * Primary Bedroom W/4Pc Ensuite & W/I Closet * Professionally Finished Lower Level Features Potlights + Kitchen + Living & Dining Room + A 4th Bedroom + 3 Pc Bath* Linked By Garage Only *No Sidewalk * Amazing Family Friendly Location - Walk To 2 Catholic/Public Elementary Schools. 12 Mins To 404, 15 Mins To 400, 8 Mins To King City Go Station. Oak Ridges Conservation, Kettles Lakes, Multiple Golf Courses, Shopping & RestaurantsAllNearby. **** EXTRAS **** Existing: S/S Fridge; S/S Stove; S/S Built-In Dishwasher, Washer & Dryer, Gas Fireplace, CVAC &Attachments, California Shutters, All Light Fixtures & Window Coverings (id:27910)
Homelife Eagle Realty Inc.
2250 Grainger Loop
Innisfil, Ontario
Beautiful 3 bedroom, 3 bathroom Townhouse for rent In Alcona. New subdivision, 2 years old. Modern Style Kitchen, Quartz Countertop, Backsplash, S/S Kitchen Appliances. Second Floor Laundry. Prime Location, Close To Schools, Plazas, Beach. **** EXTRAS **** Appliances: Fridge, Stove, Dishwasher, Hood, Washer , Dryer. All Existing Light Fixtures And Window Coverings, Hwt Rental (id:27910)
Right At Home Realty
14 Emmas Way
Whitby, Ontario
Welcome to a modern 3-storey townhome. This brand new home features 2 bedrooms, 3 bathrooms, and plenty of living space. As you enter, you're greeted by 9 ft. ceilings on the main floor, creating an open and airy atmosphere. The main floor also features a bright Living room, as well as convenient access to a one-car garage.Designer ceramic flooring adds a touch of elegance to the foyer and all bathrooms, On the second floor a stunning kitchen beautiful white cabinets, and all brand new stainless steel appliances. The kitchen flows seamlessly into the dining room, which opens up to a spacious terrace, On the opposite end of the floor, the family room features extra-large picture windows, filling the space with natural light and creating a warm and inviting ambiance.Make your way up to the third floor, where the large primary bedroom awaits. This serene retreat boasts a 3-piece ensuite bathroom and a walk-in closet, providing you with the perfect blend of comfort and luxury. **** EXTRAS **** The second bedroom on this floor also features an ensuite bathroom, offering convenience and privacy for guests or family members. Additionally, there is a third bathroom on the main floor for added convenience. Close to Hwys and Transit (id:27910)
RE/MAX Realty Specialists Inc.
#19 -314 Equestrian Way
Cambridge, Ontario
Welcome to your new home in Hespeler's heart, within River Mills. This townhouse, built in 2022, harmonizes style and comfort, offering 1500 sq ft of well-planned space. The open layout connects the living, kitchen, dining, and a 2-piece powder room, bathed in natural light from large windows. The kitchen boasts sleek countertops, stainless steel appliances, a gas stove, and ample storage. Upstairs, the primary bedroom offers a peaceful retreat with a walk-in closet, while two more bedrooms and a 3-piece bathroom cater to family needs. From the lower level's den/4th bedroom, step onto your private deck, perfect for outdoor dining. Enjoy easy access to amenities, schools, parks, trails, and highways. Experience modern living in Cambridge schedule a viewing today and make this townhome yours. (id:27910)
Save Max Real Estate Inc.
28 Butcher Cres
Brantford, Ontario
Spacious End Unit Town House With 3 Bed Rooms, 3 Bath Rooms On Pie-Shaped Lot In West Brant Area. Open Concept Kitchen With S/S Appliances & Breakfast Bar. Laundry Is On The Main Floor & 2nd Floor Has A Spacious Master Bed Room, W/Walk-In Closet, Ensuite Has W/Large Soaker Tub & Glass Shower. No Neighbors Behind & Garage Entrance To House as Well. All New Wooden Flooring Throughout The Home & Freshly Painted. Minutes To Schools, ""Assumption College"", YMCA, Parks, Banks, Golf Course And Hwy 403. Non Carpet Home With Full Of Natural Light. Please Show To Your Clients with Confidence. Tenant Is Responsible For Snow Removal & Grass Cutting. Tenant Pay All Utilities (Hot Water Tank/ERV Is Rental). **** EXTRAS **** S/S Fridge, S/S Range, White Chimney Hood, D/W, & Washer/Dryers, All Elf's & Window Covers,Furnace & Central Air Conditioner. (id:27910)
Royal LePage Superstar Realty
69 Wilkinson Ave
Cambridge, Ontario
Welcome to your dream Freehold End Unit townhouse nestled in a Westwood Village Preserve! Like aSemi Detached in quiet Friendly Neighborhood Area where modern elegance meets functionality. Thisstunning 3-bedroom, 3-washroom townhouse boasts a contemporary exterior that sets the tone for theluxurious living. Step inside to discover a spacious layout bathed IN natural light, The main floorfeatures high-quality laminate flooring, providing both durability and style, with oak handrail onthe stairs. Unleash your creativity in the unfinished basement featuring large windows, offeringendless possibilities. Experience luxury comfort and convenience all in one place schedule yourviewing today! **** EXTRAS **** Located within the highly sought-after boundaries of Blair Road PS(JK-6),St. Andrew's PS(7-8), andSouthwood SS(9-12).Ideally situated in close proximity toCambridge Memorial Hospital, DowntownCambridge, Grand River, Scenic Trails and easy. (id:27910)
Ipro Realty Ltd.
#54 -166 Deerpath Dr
Guelph, Ontario
Introducing Modern 4 Bdrm End Unit Townhome Located In The Heart Of Guelph. 1857 Sq. Ft. ( As per builder plan ) Gleaming Hardwood Floors Throughout The Hallway Leading To The Foyer. The Kitchen Boasts Beautiful Breakfast Tiles , Island & Stainless Appliances . A Double Door Entry To The Master Bedroom W/ A Walk-In Closet And And En-Suite Washroom. The Other 3 Bedrooms Also Offer Large Windows And Closets. The Upper Floor Is Adorned With Lush Carpeting. Located Right Across The Visitor Parking & Mail Box. Garage Access from inside House , No House at the Back. **** EXTRAS **** Minutes To University Of Guelph, Go Station, Conestoga College, Hwy 401, Costco, West End Rec Centre And Schools . Main Floor Laundry. (id:27910)
Homelife Silvercity Realty Inc.
#15 -10 Dufferin St
Norwich, Ontario
Welcome to your new home in the heart of Norwich! This move-in ready townhouse condo is ideal for first-time buyers or those seeking a low-maintenance lifestyle. Nestled in a central location, convenience is at your doorstep with schools, library, arena, park, Foodland and other local shops just a short walk away. As you step inside, you'll be greeted by the bright and inviting main floor. The galley kitchen boasts modern amenities including a dishwasher, fridge, and stove, making meal preparation a breeze. Whether you're hosting friends for a dinner party or enjoying a quiet evening at home, this functional layout offers both style and practicality. With three bedrooms and two bathrooms, there's plenty of space for the whole family to spread out and relax. The partially finished basement adds extra versatility, providing potential for additional living space, a home office, or a recreational area to suit your needs. Step outside to your private patio, perfect for enjoying morning coffee or evening BBQs where you can appreciate the added privacy and peaceful atmosphere. Experience the ease of condo living with minimal upkeep, allowing you more time to explore all that Norwich has to offer. Don't miss out on this opportunity to make this charming townhouse your own! Schedule a viewing today and envision the possibilities of calling this place home! (id:27910)
Exp Realty
11 Bayonne Dr
Hamilton, Ontario
Freehold Townhome In Desirable Stoney Creek Neighbourhood. This Bright & Open Home Boasts Over 2500 Sq Ft Of Finished Living Space. Featuring 9 Ft Ceilings On Main, Quartz Counters & Backsplash(2021) In Kitchen, Hardwood Flooring On Main & California Shutters Throughout. Hardwood Stairs Lead Up To Your 2nd Floor Featuring A Cozy Den & Spacious Primary Suite With 5Pc Ensuite And Walk-In Closet. Upstairs Boasts 3rd Bedroom With Ensuite, Walk In Closet & Private Balcony. Sliding Doors Lead To Fenced Yard Perfect For Entertaining With A Poured Concrete Patio. Basement Fully Finished In 2021 With laminate flooring And Led Potlights Throughout. Ideal Spacious Area For Home Gym Or Media Room. Just Steps To Saltfleet High School. Close To Linc, Redhill, Parks, Grocery, Highway, Go Station & More! (id:27910)
RE/MAX Escarpment Realty Inc.
#50 -235 Ferguson Ave
Cambridge, Ontario
WELCOME HOME to this fantastic opportunity to get into home ownership!!! Loaded with possibilities, this 3-bedroom, 1 bathroom END UNIT condo townhouse with 1 parking spot is centrally located to all amenities and walking distance to the community center, schools & shopping. The main floor welcomes you with laminate floors, open living area and walk-out to a fenced patio. The upper floor has three bedrooms and a 4pc bathroom. Need more space? How about walking down to the partially finished basement with laundry and storage area. This wont last long!!! **** EXTRAS **** Dishwasher, Dryer, Refrigerator, Smoke Detector, Stove, Washer, Window Coverings (id:27910)
Real City Realty Inc.
#2053 -75 George Appleton Way
Toronto, Ontario
Experience modern luxury in this trendy two-level condo townhouse, and spanning over 1100 sq ft. Fully renovated top to bottom. Situated in a nice complex at Hwy #401 & Keele, this rare 3 bed + den or 4th bedroom (currently used as an entertainment room), 3 washrooms unit boasts sun-filled east-west views. Enjoy the open-concept main floor living with a fully renovated kitchen and stone countertop, a second-floor space with a walkout to a terrace, and 3 generously sized bedrooms with updated hardwood floors throughout. With amenities like Hwy #401, TTC, and shops nearby, this is the perfect place to call home! **** EXTRAS **** S/S Fridge S/S Stove S/S Hood fan, washer and dryer (id:27910)
RE/MAX Premier Inc.
5 Remembrance Rd S
Brampton, Ontario
Feels Like a Detached!! Extraordinary Location! This stunning FREEHOLD Townhouse boasts a spacious frontage on a prime CORNER LOT. Enjoy 2,754 SQFT above ground. The LEGAL basement w/ separate Legal Entrance. perfect for RENTAL INCOME. This FIVE BED and FIVE FULL BATH, featuring an exceptional layout with ABUNDANT NATURAL LIGHT and LOTS of WINDOWS. Third-floor AND basement laundry, hardwood flooring, pot lights and the 9-foot ceilings, modern UPGRADED light fixtures, a DOUBLE-DOOR ENTRANCE, and a DOUBLE CAR GARAGE. Numerous windows and UPGRADES adorn this home, including hot and cold water jets installed in all washrooms. Situated near MISSISSAUGA ROAD, major highways, the MT. PLEASANT GO station, restaurants and shopping amenities. **** EXTRAS **** S/S Fridge, Stove, Dishwasher, Washer & Dryer, Central Vacuum Cleaner, Garage Door Opener, Security System W/8 Cameras, All Light Fixtures, All Window Blinds. Owned Water Softener & Drinking Water Filtration & Hvac. (id:27910)
Search Realty Corp.
#133 -50 Carnation Ave
Toronto, Ontario
Gorgeous & Modern 2 Bedroom/3 Washroom Stacked Townhouse In Long Branch. Outdoor Tennis & Park With Sunny West Exposure Fronting Onto 26 Th Street In Long Branch. 4 Minutes To L.B Go Station, 3 Minutes To Lake, 20 Minutes To Downtown, 20 Minutes To Pearson Airport. This Open Concept Stacked Townhouse Has Open Balcony And A Ensuite Master Washroom With A Walk In Closet! A Must Come See Unit, In A Quite And Practical Location In Etobicoke. **** EXTRAS **** Fridge, Stove, B/I Dishwasher, B/I Microwave. Washer & Dryer. Tenant Pays All Utilities. (id:27910)
Eclat Realty Inc.
21 Hook Ave
Toronto, Ontario
Welcome to 21 Hook Avenue: a must-see fully renovated Toronto row house. This meticulously redesigned single-family home is a perfect blend of old world charm and contemporary details - with original features balanced by high-end modern finishes. The main floor features an authentic exposed brick gallery wall, high ceilings and built-in storage. Connected to the main space is a stunning eat-in kitchen with built-in pantry, high-end appliances and a picturesque view of your beautiful urban backyard where you will be grilling and kicking back on your wrap-around cedar deck all summer long. On the upper floors there are three exceptionally large bedrooms. The third floor primary bedroom is bathed in skylight sunshine and a quaint office nook for quiet mornings working from home. Your spa-like primary washroom is located on the second floor and features a marble floor, standalone soaker tub and a walkthrough wash-closet that is fully self contained. The lower level includes a fully finished rec room, second washroom with shower, storage rooms and dedicated laundry area. This is your time to enjoy life while nestled on a quiet one way street in the vibrant Junction community - in close proximity to excellent schools, cafes, shops, restaurants, transit and so much more. **** EXTRAS **** New furnace & A/C (2017), new cedar deck (2018), new windows/doors (2019), fully spray foam insulated roof + skylights (2020), Capital Stove w/SMEG hood , Fisher & Paykel Fridge, new laundry sink & BOSCH wash/dryer, b/i storage in primary + (id:27910)
Keller Williams Referred Urban Realty
80 Bermondsey Way
Brampton, Ontario
Beautiful Never Lived Brand New Bright Spacious Upgraded 4 Bedroom and 4 Bathroom Townhouse is available for Lease in The Prestigious Community of Bram West. 2 Master Bedrooms. Throughout Hardwood Floor, stained and metal pickets stairs. Open concept layout features a Dining Room, Great Room, Upgraded kitchen with Quartz Countertop with Walk-in pantry, Stainless Steel Appliances & Breakfast Bar. Second floor Laundry. 9 ft Ceiling on Main, 2nd Bedroom with 3 Piece Ensuite Washroom. Spacious 3rd and 4th Bedroom with 3 Piece shared Washroom. Prime Location Cose to all Amenities including shopping stores, major banks and transit. **** EXTRAS **** Entry to Backyard through Garage, Minutes to Hwy 401, 40. Near to shopping mall, major banks. Steps to park, transit, grocery etc. (id:27910)
Circle Real Estate
#191 -250 Sunny Meadow Blvd
Brampton, Ontario
well-kept and clean 1 bedroom 1 full bathroom stacked townhouse built by Daniels . offering living and dining com/b, family size kitchen , one good size bedrooms and much more. unit is on main floor. easy excess . steps away from all the amenities. (id:27910)
RE/MAX Realty Services Inc.
#216 -1085 Douglas Mccurdy Cmn
Mississauga, Ontario
Incredible dream living in this sun filled, gorgeous & brand new luxury town home in the highly coveted Port Credit area. Features: High end finishes ,open concept sun filled main floor with modern kitchen offers S/S appliances, quartz counter tops with a massive island, walk in huge shelved closet, convenience of main floor laundry, a great powder room. Taking you up by a luxury oak staircase to a spacious 3 bedroom, 2 washrooms. Master ensuite offers an upgraded 4 piece WR. It doesn't end there, take another oak flight up to the third floor with a huge furnace room/rec room. Open the door to your private oasis (over 400sf of massive open terrace with breathtaking view of downtown Toronto skyline and a great area for parties and to unwind. Walking Distance To The Lake, Shops And Public Transit. Easy Access To Q&W And 5 Minutes To Port Credit Go Train. (id:27910)
RE/MAX Hallmark Realty Ltd.
#216 -1085 Douglas Mccurdy Cmn
Mississauga, Ontario
Executive Luxury Unit Town In Port Credit! An Innovative & gorgeous New Development in the most desired & centralized location of Mississauga (Port Credit) Access to beach, downtown, airport, high end shopping strip of lakeshore and lot more. Boosting 1,556Sqft + Roof Top 430Sqft + 1 Underground Parking, first spot at the parking door. Includes High End Finishes, Spacious Bedrooms, Hardwood Floors T/O, A Bright Open-Concept Floor Plan & Tons Of Storage. 9 Ft Ceilings On Both Levels, Access To Courtyard & Patio! Conveniently Located Walking Distance To The Lake. Must see it to believe the luxurious feel. (id:27910)
RE/MAX Hallmark Realty Ltd.
#42 -6699 Falconer Dr
Mississauga, Ontario
Welcome Home! Pleasant 3 Bedroom & 2 Washroom Townhome In The Highly Sought After Area Of Streetsville Mississauga Is A Great Place For A Young, Growing Family!. Finished Bsmnt & exclusive 2 Parking Spots! Open Concept Living Room W/Walk Out To Fenced B/Yard. 3 Good Sized Bdrm and potential additional bdrm in Finished Bsmnt W/2 Pc Wrm! Maint Fee Incl: Cable-TV, Water, Bldg Insur, Snow Removal, exclusive 2 Parking Spots! Family Friendly Complex W/Heated Saltwater Outdr Pool & Party! Quiet And Friendly Neighborhood. Conveniently Located To All Types Of Shops, Restaurants, Grocery Stores, Major Bus Routes, Schools, Hwy's & So Much More! **** EXTRAS **** All Elfs, All Window Coverings, Fridge, Stove, Dishwasher, Washer/Dryer, Hwt (Rental)Property Tenanted - Apts Weekdays:6pm-8.30pm, Weekend:10am-8pm. 24 Hrs Notice for All Showing. (id:27910)
Forest Hill Real Estate Inc.
#18 -2212 Bromsgrove Rd
Mississauga, Ontario
This exquisite 3-storey end unit townhome, the largest in the development and under 5 years old, exudes elegance and comfort. Bright and airy, the open-concept layout welcomes you with 9-foot ceilings and a seamless flow between the living, dining, and kitchen areas. Elevating the space further are custom drapes and modern light fixtures, while under stair storage and a main floor powder room add practicality. Step into the spacious chef's kitchen featuring stainless steel appliances and waterfall countertop on the oversized island. With ample storage in the walk-in pantry and under cabinet lighting illuminating the quartz countertops, this kitchen is both stylish and functional. Ascending the upgraded staircase to the second level, you'll find the first of two working spaces along with two well-appointed, carpet-free bedrooms flanking a luxurious 5-piece bathroom, and second floor laundry. On the third level the private primary bedroom retreat offers abundant natural light, an ensuite bathroom, and a massive walk-in closet, with a private balcony for relaxation. Entertain on the rooftop terrace with a built-in bar and gas hookup, enjoying panoramic views. Conveniently located near Clarkson GO for easy commuting and vibrant dining options in Clarkson Village. Includes 2 underground parking spaces with an EV charger rough-in, and a large locker for storage. (id:27910)
RE/MAX Escarpment Realty Inc.
275 Lappin Ave
Toronto, Ontario
Lap it up. Ready to welcome you with open arms. A bright and beautiful move-in readyhome awaits tucked away on a quiet street in a vibrant and family friendlyneighbourhood. Step inside to discover a seamless flow throughout the open floor plan,effortlessly connecting the living room, dining area, and kitchen. The living roomfeatures a custom stone fireplace, and the dining room is large enough for holidays withthe whole fam. The kitchen streams in southern light and overlooks the backyardproviding the perfect backdrop for meal prep. Whether you're hosting a dinner party orenjoying a quiet evening, this versatile space sets the perfect stage for both everydayliving and entertaining guests. Adding to its practicality, a main floor powder roomprovides extra convenience. Venture upstairs to find generously sized bedrooms and aluxurious bathroom with soaker tub and glass enclosed rain shower. The skylights allownatural light to flood into the upper floor creating a bright and airy atmosphere. The sizecontinues to surprise in the fully renovated basement with good ceiling height, a thirdbedroom, and a full bath. Outside, a newly landscaped yard unfolds, with a large walk-out deck off the kitchen, inviting you to relax and unwind in your own private oasis. Fromsunny afternoons spent gardening to cozy evenings around the fire with friends, thisoutdoor retreat offers endless possibilities for enjoyment. Nestled in the vibrant JunctionTriangle neighborhood, this elegant home is surrounded by trendy restaurants, greatparks, and excellent amenities and schools. With easy access to Bloor Street West, TheUP Express, Go Train, and TTC Subwaythe best of city living is at your doorstep! (id:27910)
Sage Real Estate Limited
#41 -2088 Leanne Blvd
Mississauga, Ontario
Welcome to this charming and spacious 3-bedroom, 3-bathroom, 3-level townhouse! This exquisite home offers a thoughtful layout and space for the whole family.As you enter, you will be greeted by a stylish and inviting living room, complete with a walk-out to the backyard, allowing for seamless indoor-outdoor living. The eat-in kitchens convenient layout makes meal preparation a breeze.The townhouse boasts three levels, providing ample space for everyone. On the upper floor, you will find a loft area that serves as a private retreat, featuring a bedroom and den combination with large window. On the second floor, two spacious bedrooms await, including the primary bedroom with its very own ensuite bathroom, offering a sanctuary of relaxation.The finished basement offers versatility and additional living space, perfect for a home office, entertainment area, or a cozy family room. Storage will never be an issue, as this townhouse provides plenty of storage space to keep your belongings organized and easily accessible.Parking is a breeze with a 1-car garage and an additional parking spot in the driveway. For guests, there is ample visitor parking available. (id:27910)
Sutton Group Quantum Realty Inc.
29 Sundial Crt
Collingwood, Ontario
Beautiful relaxing setting. 2-storey semi-detached condo townhouse backing on the 9th hole of Cranberry Golf Course with treed buffer for privacy. Bright, 4 bedroom home with 3 full baths on quiet street. Direct access to the Georgian Trail network, minutes to skiing, golf, parks, and beaches/waterfront. Bus service to downtown Collingwood. Outdoor swimming pool. One assigned parking space and visitor space directly in front of unit for convenience. This spacious end unit features an open concept plan with an abundant use of windows, offering plenty of natural light. Fabulous bright and airy primary bedroom with ensuite features vaulted ceilings & large windows. Spacious 2nd and 3rd bdrms upstairs with large closets and 4th bedroom on main floor with ensuite. Laundry + utility/storage room on 2nd floor. Perfect place for a full-time residence or weekend getaway. **** EXTRAS **** Furnishings negotiable. (id:27910)
RE/MAX West Realty Inc.
319 Kirkham Dr
Markham, Ontario
Welcome To Your Dream Home, Attached Double Garage. Beautiful Brand New Townhouse With 4 Bedrooms & 4 Washrooms. Spacious Functional Design. Luxury Features Nine Foot Ceiling On First And Second Floors. Wrought Iron Picket Stairs, Hardwood On First, Second & Third Floors. Very Beautiful Extended Kitchen With S/S Appliances. Quartz Countertop And Under-Mount Sink In All Bathrooms, Glass Shower Door In Primary Room. Steps To Public Transit, Schools, Park & Restaurants. (id:27910)
Homelife/future Realty Inc.
#5 -1 Hartman Ave
Vaughan, Ontario
Top 5 reasons you'll love this home: 1) Located in the heart of Woodbridge! 2) Elevator in the home so you don't have to take the stairs! 3) Modern design and open concept floor plan. 4) Kitchen with Large island and Upgraded s/s appliances, 36"" gas stove. 5) Lots of parking with 2-car tandem garage and space on driveway. Hardwood Floors throughout. Large Windows W/ Lots Of Natural Light, & Several Balconies throughout!! Primary Bdrm On Its Own Floor W/ 5 Pc Ensuite, Large W/I Closet & 2nd Closet. Huge 2 Car Tandem Garage! Prime Location. Minutes to highways, centrally located. Shown with staged photos. **** EXTRAS **** Private Elevator in unit. Over 2000 Sqft of living space. Must see to believe, Book your showing today!! (id:27910)
International Realty Firm
1194 Peelar Cres
Innisfil, Ontario
Beautiful townhome is available for lease in a great location. Good size unit, 9 ft ceiling on the main floor. Great open-concept layout. 3 Large Bedrooms and 2.5 baths. Primary has a 4pcs Ensuite and walk-in closet. Close to many amenities, such as schools, library, shopping, parks and much more. Free Parking at Innisfil Beach Park. **** EXTRAS **** For Tenants Use Stainless Steel (Fridge, Gas Stove, Built-In Dishwasher) Washer, Dryer (id:27910)
Royal LePage Real Estate Professionals
1194 Peelar Cres
Innisfil, Ontario
Lovely Freehold Townhome In A Family Friendly Neighbourhood, Just Minutes To Parks And Beaches. Bright, Spacious, Open Concept Living Space, Breakfast Area With W/O To Deck and Ravine like setting, 9' Ceilings On Main Floor, Oak Staircase W/Iron Spindles, Spacious Master Bedroom, W/In Closet & 3-Pc En-Suite. Upgraded walkout basement, Close To Schools, Rec. Center, GO Station, Hwy 400 & more. (id:27910)
Royal LePage Real Estate Professionals
36 Ambler Lane
Richmond Hill, Ontario
Immaculate Executive Townhome W/Double Car Garage At ""Urbantowns On Bayview"". Spacious And Open Concept Layout. Contemporary Finishes with 10' Ceiling On Main, 9' Ceiling on 2nd. $$$ Spent On Upgrades: Engineered Hardwood Flooring, Smooth Ceiling, Gourmet Kitchen Featuring Large Waterfall Stone Centre Island with Breakfast Bar, Backsplash and Extended Cabinets. Family Room Could be used For Home Office. Direct Walk Out To The Huge Balcony From The Great Room. Spacious Master Bedroom With 5 Pcs/Ensuite And Juliet Balcony. Top Ranked High School - Bayview Secondary School. Close To Parks, Restaurants, Shopping, Hwy 404 & All Amenities. A Must-See Property! **** EXTRAS **** All Existing: Stainless Steel Appliances (Fridge, Gas Stove, Range Hood, Dishwasher), Washer, Dryer, Electric Light Fixtures, Central Air Conditioning. (id:27910)
Century 21 King's Quay Real Estate Inc.
353 Doak Lane
Newmarket, Ontario
Stunning Executive Town w Finished Walk-Out Basement In High-Demand Private Enclave Overlooks Gazebo! Ideal Open Concept Floor Plan features 3 Finished Storeys w Gleaming Hardwood Floors Throughout & Beautiful Upgraded Lighting. Upgraded Eat-In Kitchen w Centre Island, Breakfast Bar, Granite Counters, SS Appliances & Walk-Out to Balcony, Overlooking Bright Living Rm w Hardwood Floors & Picture Window. Spacious Primary Bedroom With W/I Closet & 4 Pc Ensuite; 2 Additional Bedrooms with Double Closets! Bright Ground Floor Family Room w Office, Above Grade Windows, Walk-Out To Backyard, Patio & Garden; Direct Garage Access. Great Neighbourhood, Close To Transit, Schools, Shops & All Amenities! HWY 404 access! (2.5km)! **** EXTRAS **** Water Softener 2022. Patio & Fence 2015. Furnace, Cen A/C, Roof & Windows 2012. (id:27910)
RE/MAX Realtron Turnkey Realty
45 New Yorkton Ave
Markham, Ontario
Stunning Kylemore Built Freehold 3 Bed and 3 Washroom Townhouse in the Desirable Angus Glen Area! Spacious layout, Hardwood floors and Soaring 10-ft Smooth Ceilings on the Main Floor w/ an Abundance of Natural Light. 9-Ft Ceiling on Upper Level. Brand New Pot Lights and LED Light Fixtures. The Upgraded Kitchen features Quartz Countertops, Porcelain Backsplash, Center island, Premium Kitchen Appliances; Subzero Fridge, Wolf Gas Stove and Microwave. Cozy Gas Fireplace in the Dining Room. The Master Bedroom offers a Walkout to the Balcony, while other Bedrooms overlook the Nearby Park. Walking distance to Village Grocer. Mere Mins to Parks, Trails, Shops, Main Street Unionville, Golf Club and much More! Zoned for the Highly Regarded Pierre Elliot Trudeau High School. Pristine Move-in Condition! **** EXTRAS **** S/S Appliances, Sub Zero B/I Fridge, Wolf Gas Stove, B/I Dishwasher, Wolf B/I Microwave, Washer/Dryer. Garage Door Opener & Remote. (id:27910)
Proptech Realty Inc.
102 Shand Lane
Scugog, Ontario
Stunning Freehold Town Home In West Scugog Village By Jeffery Homes ""Buckhorn Model"". The Buckhorn Model Airy 9' High Ceilings On Main Floor With Elegant Hardwood Flooring On Main Floor Open Concept Main Level With Kitchen, Dinette And Great Room And A Stained Oak Staircase Leading To Second Floor With Wrought Iron Spindles. Large Primary Bedroom With Decadent 4 Piece Primary Ensuite Direct Indoor Garage Entry To A Mudroom Prime Location Minutes Away From Downtown Port Perry. Close To Schools, Shopping And The Waterfront. (id:27910)
Keller Williams Energy Real Estate
148 De Grassi St
Toronto, Ontario
Live the dream in this serene & sophisticated Victorian century home on one of Toronto's most iconic streets! The interior transformation will wow you the moment you enter! Warm and inviting, thoughtfully designed and truly magazine worthy! The kitchen is the heart of the home and it truly is here! High-end appliances, custom cabinetry with tons of storage and a huge stone island with lots of seating create the perfect setting for entertaining or daily meal prep. The dining area features cozy banquet seating with b/i storage. Lounge in the spacious living area, also with custom cabinets, which overlooks the landscaped backyard retreat with water feature, covered multi-level deck, designer screen and lighting! Upstairs, you'll find 2 bedrooms, including the impressive two level primary suite with soaring ceilings, calming & luxurious 4-piece washroom, walk-thru custom walnut closet (both with heated floors) and a large 3rd floor loft with cathedral ceilings, wood fireplace & electrically operated skylight! This bonus space works well as a home office, den or sitting area. The fully finished basement has an inviting rec/media room with exposed brick walls, a separate bedroom area, and a huge 3-piece washroom, laundry and space for extra storage or the potential to add a free-standing tub.This ideal location offers the best of city living! Enjoy the numerous parks nearby, shop on Queen in Leslieville/Riverside with its amazing restos, cafes, food stores and interesting one-of-a-kind shops! Easy street parking-seller almost always parks right out front! **** EXTRAS **** Excellent schools in the district! Convenient transit options abound, including the Queen and Dundas streetcars, as well as the future Ontario Line subway stop to be located a short stroll south on Queen. (id:27910)
Sage Real Estate Limited

