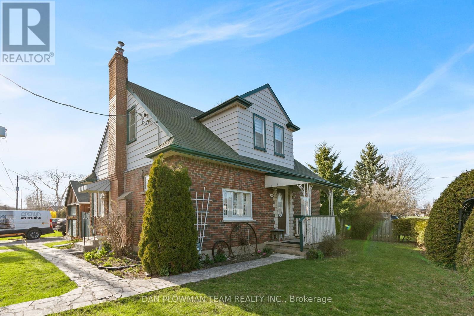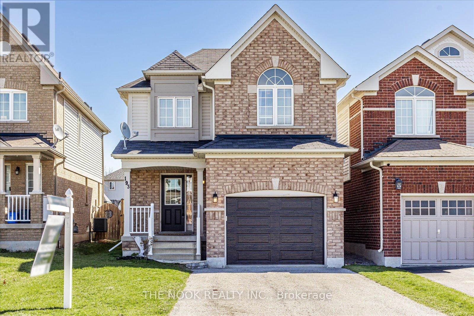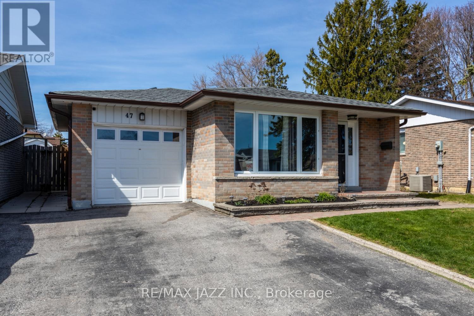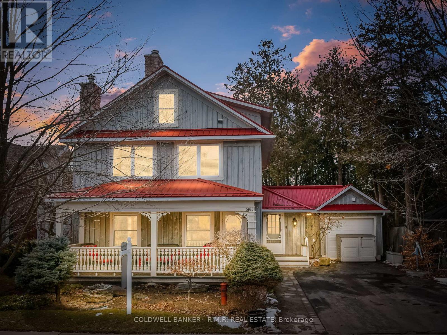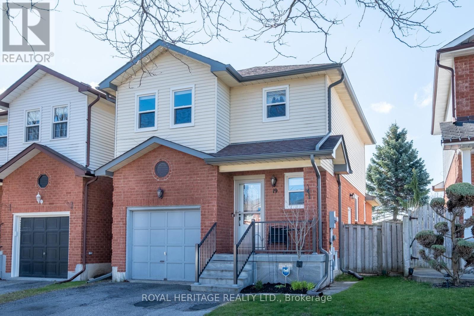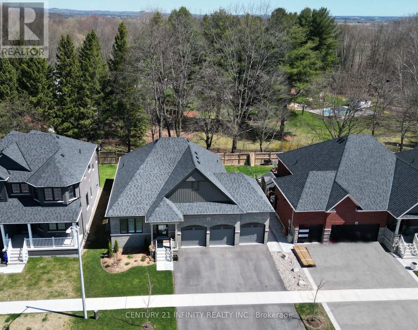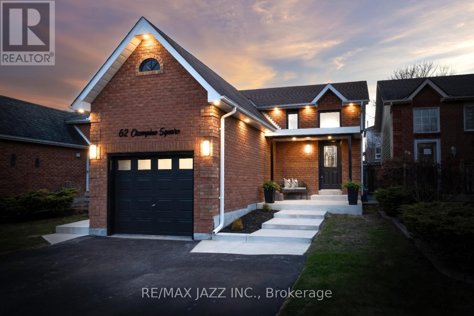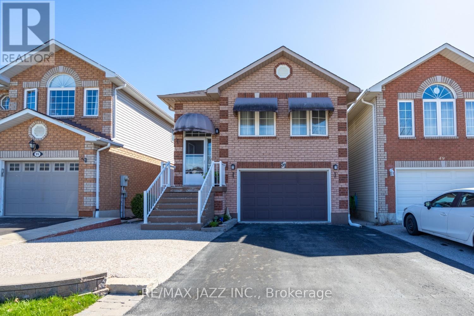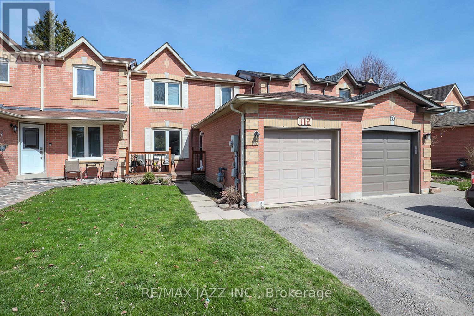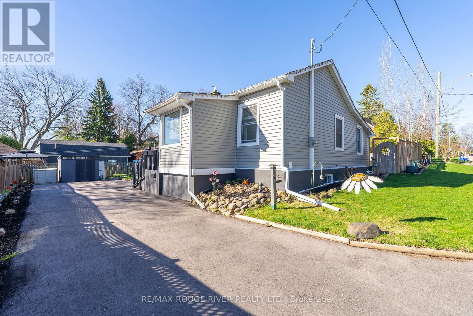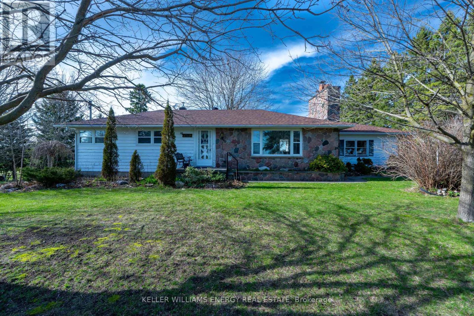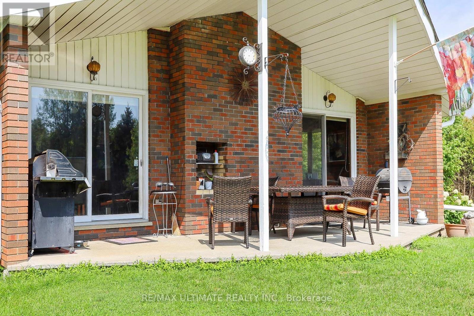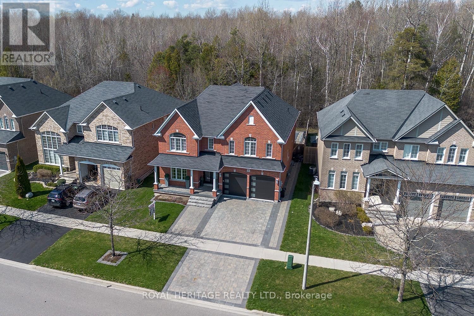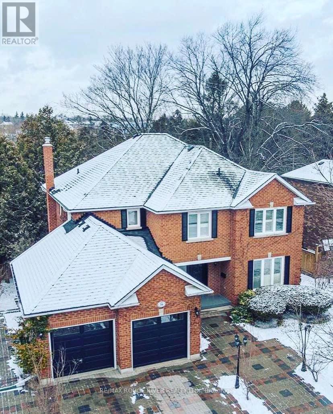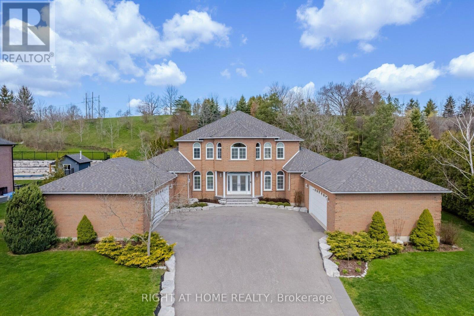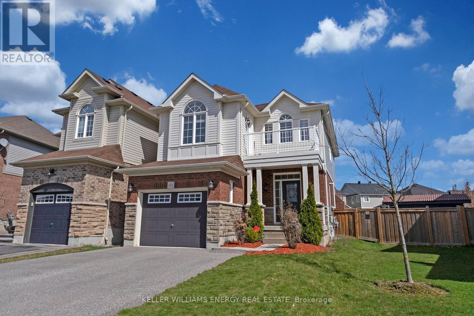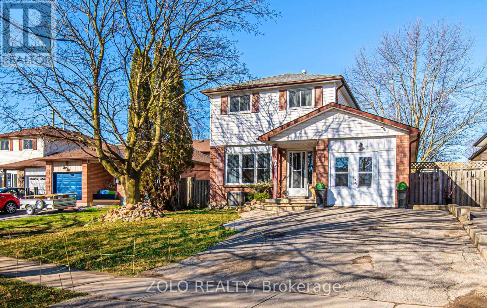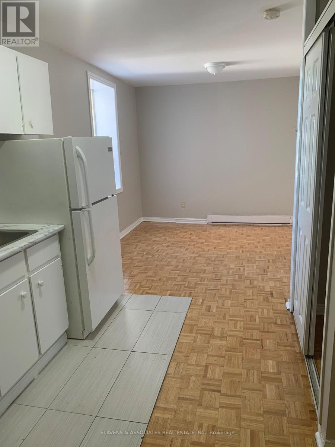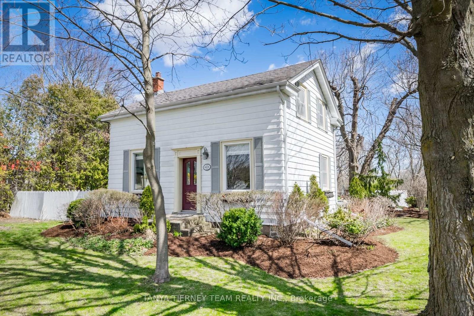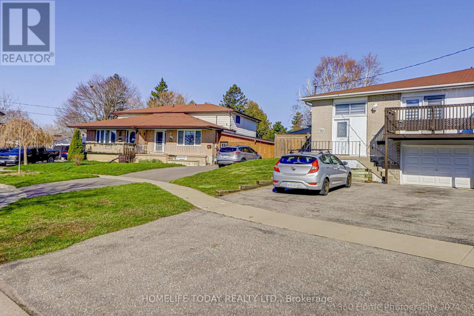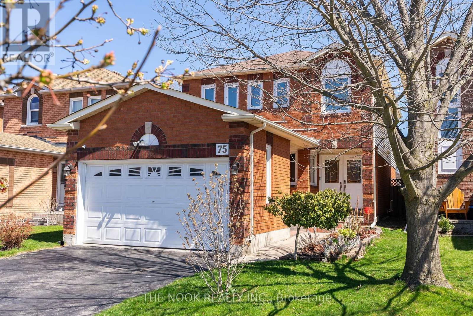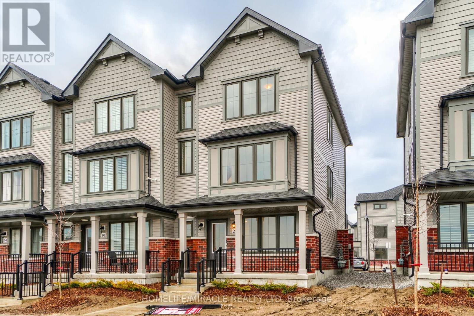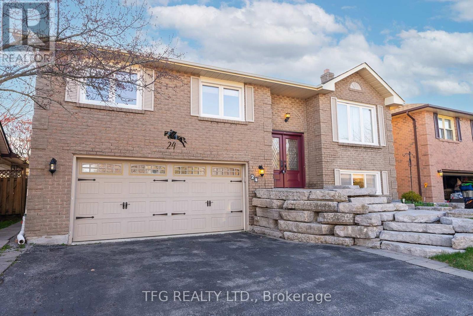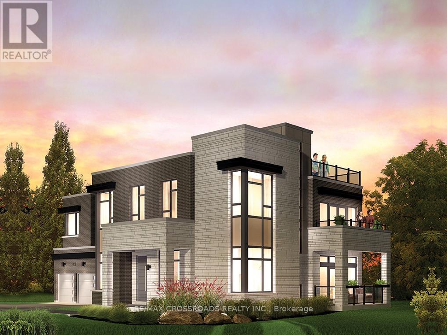144 Scugog St
Clarington, Ontario
This Beautiful Detached 2 Bedroom 1 Bathroom Home On A Great Corner Lot With A Detached Garage, Large Deck And Gazebo Invites You To Enjoy The Quiet Fully Fenced Yard. Built For Living, This Home Features Large Principle Rooms Including: Main Floor Living Room With Natural Gas Fireplace And Crown Moulding, A Formal Dining Room Updated With Pot Lights, New Laminate Flooring And Crown Moulding. The Classic Kitchen Features A Walk-Out To The Side Yard And An Eat-In Area, With Original Hardwood Flooring. Upstairs You Will Find A Huge Primary Bedroom With A Sitting Area And A Walk-In Closet (Lots Of Room To Consider Adding An Ensuite Bath), Hardwood Floors And Several Windows Keep It Bright And A 2nd Generous Bedroom Completes This Floor. A Finished Office With Raised Flooring, Sound Dampening Insulation And Pot Lights Adds A Great Usable Space In The Lower Level, While The Remainder Of The Lower Level Is Open For Your Future Planning. **** EXTRAS **** Recent Updates Include: Newer Furnace And Air Conditioner; All Copper Wiring On A 100AMP Breaker Panel; Updated Flooring And Paint. (id:27910)
Dan Plowman Team Realty Inc.
193 Swindells St
Clarington, Ontario
This beautiful 3 bedroom, 3 bathroom North Bowmanville home is sure to check all your boxes! The open-concept main floor features hardwood flooring, spacious main floor laundry, and a walk-out to a large deck and extra deep yard! The primary bedroom features a 4 pc ensuite and huge walk-in closet. Fully finished basement with pot lights, built in shelving, and a nook area that makes a great place for the bar or exercise equipment! Extra long double driveway accommodates 4 vehicles, with no sidewalks to shovel! Family friendly neighbourhood that is steps to schools, parks, shopping, splash pads and more! Freshly painted in contemporary colours - nothing to do but move in and enjoy! ** This is a linked property.** **** EXTRAS **** Come see this wonderful home for yourself, or watch the video tour by clicking the Virtual Tour link! (id:27910)
The Nook Realty Inc.
47 Ashdale Cres
Clarington, Ontario
Charming 3+1 bedroom back-split, close to amenities including the hospital, shopping, and parks. The kitchen features hardwood floors, stunning granite counters, charming backsplash and a convenient breakfast bar, ideal for casual dining or gathering around for conversation. Living and dining area adorned with hardwood flooring, creates an inviting space for everyday living and entertaining. Retreat to the lower level rec room with laminate flooring and above grade windows provides additional living space. Primary bedroom boasts laminate flooring, and his & her closets, as well as a semi-ensuite. Two other good-sized bedrooms on upper level and an additional bedroom with above grade window in lower level. ** This is a linked property.** **** EXTRAS **** Interlock Walkways Lead You To The Good Sized Private Fenced Backyard With Deck/Patio Area & Shed. (id:27910)
RE/MAX Jazz Inc.
5086 Main St
Clarington, Ontario
Tailor-made chalet-style residence constructed in 1930. This sophisticated and solid home is built to withstand the test of time. The stone wood-burning fireplace and metal roof create a warm and inviting ambiance, while the custom kitchen equipped with top-of-the-line appliances offers a peaceful setting for preparing family meals while enjoying views of the vast perennial gardens. Boasting over 2,600 sqft, this home features multi walk-outs to an enchanting garden that borders the protected Orono Crown Lands (with no neighbouring properties!). The 2nd level accommodates 3 spacious bedrooms serviced by a large 3pc bath, while the 3rd floor provides an additional bedroom/living area, walk-in closet, small wood-burning stove, and breathtaking views of the treetops. The garage has been transformed into a lovely in-law suite with a 3 pc bath, vaulted ceilings, and access to the backyard gardens. Take advantage of the convenience of a fully finished walk-out basement with additional 3pc bath. In-law suite can be converted back into a single car garage! (currently no garage on property) **** EXTRAS **** metal roof 20+, windows 1998, furnace 2013 (serviced annually), AC 20+, on-demand HWT 2013, septic inspected 2017 (last pumped 2022), kitchen appliances 2006 (dishwasher replaced 2023), water softener 2014 (id:27910)
Coldwell Banker - R.m.r. Real Estate
19 Turnberry Cres
Clarington, Ontario
Welcome to this Beautiful 2-Storey Home (linked underground) in quiet family friendly neighbourhood. The stunning main floor has been completely renovated in 2023 with brand new Kitchen cabinets, quartz counter top, stainless steel appliances, under cabinet lighting and a large window to let in all the natural light. Access to the large backyard is just off the kitchen. Complete with patio which was relaid in 2021, fully serviced shed and outdoor electrical outlets in the garden. The spacious living room features pot lights, a professionally installed wall cabinet and luxury vinyl plank flooring. The Dining Room, updated powder room Garage access has been added to this home while the garage has been updated with Shelving and a EV ready outlet. Upstairs you'll find 3 spacious bedrooms. The primary room features a w/i closet with window. 2 Additional Bedrooms and 4pc washroom fully remodeled in 2017 complete the upstairs. The partially finished basement contains a 3pc washroom, an additional bedroom and a rec room/office. All Windows have been replaced in 2020 and 2022 and feature custom blinds. This home in move in ready!! **** EXTRAS **** Kitchen (23), Windows (20 & 22), EV Ready Garage, 200 Amp Panel, Fridge (22), Dishwasher (18), Fully Serviced Shed (22), Front Porch & Railing (20), Eavestroughs & Downspouts (20), Carpet (18 to 22), Back Door (19), Side Door (22), (id:27910)
Royal Heritage Realty Ltd.
356 Northglen Blvd
Clarington, Ontario
This Exquisitely Crafted, Seldom Offered Masterpiece By Jeffery Homes Exemplifies Unparalleled Quality In Every Detail. Fashioned Entirely Of Brick, This 3+2 Bedroom Bungalow Boasts A Triple Car Garage, A Builder Finished Basement W/3 Entrances & Enjoys A Private Setting W/Neighbors Far Behind. 2 Years Young, This Residence Is Replete W/Enhancements That Elevate Its Allure. Upon Entering The 8' Glazed Door, One Is Greeted By Opulent Features Including 12x24"" Tiles Complemented By 7"" Natural Oak Hardwood, 10' Smooth Ceilings Adorned W/Pot Lights, Washrooms W/Heated Tiled Floors & Comfort-Height Quartz Vanities, Solid Wood 3 Panel Doors Grace The Bedrooms, While Contemporary 7"" Trim & California Shutters Add A Touch Of Sophistication. An Illuminated Coffered Ceiling & A Pocket Door Butler's Pantry Grace The Dining Area, While The Family Room Captivates With Its Soaring 15' Cathedral Peak & Fireplace, Creating An Ambiance Of Grandeur & Warmth. The Kitchen Stands As A Testament To Luxury, Boasting Extended Wood Soft-Close Cabinets W/Crown Molding, Valance & Under-Cabinet Lighting. Pot Drawers, Quartz Countertops, Tiled Backsplash, & A Quartz Waterfall Island Enhance Both Functionality & Aesthetics. A Pull Out Kitchen Pantry Adds An Element Of Convenience And Elegance. Ascend One Of The 2 Hardwood Stair Cases To Discover The Fully Finished Basement, Accessible From Both The Main House, A Separate Entrance, Or The Garage. This Well-Appointed Space Features A Sound & Fire Insulated Builder Finished Basement W/Egress Bedroom Windows, A Full Kitchen, Spacious Living Area, 3-Piece Bath, & Ensuite Laundry, Offering Limitless Possibilities For Living Arrangements. Outside, A Tranquil Backyard Oasis Awaits, Complete W/Composite Decking, Professional Landscaping & Interlocking Stone, Providing A Serene Retreat For Outdoor Enjoyment. This Residence Is Truly A Unique Gem, Where Meticulous Craftsmanship & Thoughtful Design Converge To Create A Haven Of Unparalleled Comfort & Lux **** EXTRAS **** Primary Bedroom Walls W/Sound Proof Insulation & Solid Wood Door Entry. Basement Apartment Has Sound/Fire Insulation. 200 amp, Insulated 3 Car Garage W/Insulated Doors, Epoxy Floor & Door To Basement. 60 amp & Poured Pad For Future Hot Tub. (id:27910)
Century 21 Infinity Realty Inc.
62 Champine Sq
Clarington, Ontario
Step inside this meticulously renovated & charming raised bungalow, conveniently close to amenities. Concrete walkway illuminated by outdoor lighting leads you to the covered front porch welcoming you into the home. The heart of this home is the incredible, modern kitchen boasting stunning quartz counters, a tasteful backsplash, breakfast bar, pot lighting, and plenty of counter and storage space. The fully renovated kitchen overlooks the living room, making this home ideal for entertaining. The living and dining area, featuring pot lights and laminate flooring, is bathed in natural light streaming through the sliding glass door and additional large window. Walk out from the dining area to enjoy drinking your morning coffee on the deck or hosting family and friends for a BBQ in the fully fenced backyard. Two bedrooms have ample closet space and laminate flooring. Gorgeous, updated bathroom with tiled walk-in shower. Handy storage space area in basement. ** This is a linked property.** **** EXTRAS **** Garage with pot lighting and handy loft storage space. 4 car parking in the driveway with no sidewalk to shovel! Nothing to do but move right in! (id:27910)
RE/MAX Jazz Inc.
#lower -51 Mcfeeters Cres
Clarington, Ontario
This is not a basement apartment. Completely above ground. This spacious 1 bedroom unit shows beautifully with gas fireplace and walkout to yard. Unit has just been painted, all flooring just changed, has ensuite laundry. One parking space, use of half of the garage for storage, private ensuite laundry. No disappointments here. **** EXTRAS **** Tenant is responsible for 30 % of water, hydro and gas. (id:27910)
RE/MAX Jazz Inc.
112 Yorkville Dr
Clarington, Ontario
Presenting 112 Yorkville Dr, An Enchanting Townhouse Nestled In A Delightful Courtice Neighborhood. Excellent Prime Location! Close to Schools, Bus Stop, Minutes to Groceries, Restaurants, Community Centre And More, This Home Seamlessly Combines Convenience And Comfort. Featuring 3 Bedrooms, 2 Bathrooms, And A Host Of Modern Updates, This Property Radiates Charm. Step Through The Door To Uncover Low-Maintenance Laminate And Vinyl Flooring, Marrying Style With Practicality. The Kitchen Offers Abundant Space, Including An Additional Pantry And A Sliding Glass Walk-Out To A Charming Porch. The Generously Sized Basement Rec Room, Recently Finished With Pot Lighting And Laminate Flooring, Beckons For Relaxation. Outdoors, Revel In The Covered Deck And Fenced, Landscaped Yard. With Recent Updates, Including New Bathroom, Updated Shingles, Furnace, And A/C, This Home Is Move-In Ready. This Home Is A True Gem. Don't Miss The Chance To Make It Yours! **** EXTRAS **** Newer Shingles: Garage 1 Yr; House 9 Yrs Approx., A/C (2021), Furnace (Nov. 2013). (id:27910)
RE/MAX Jazz Inc.
121 Third St
Clarington, Ontario
Welcome Home ! Amazing opportunity to own your own slice of heaven. Situated in a mature area in Bowmanville, close to all amenities, schools and parks, this lovely bungalow boasts an amazingly bright and cheerful living space. Starting with the spacious and charming living room, Great eat in kitchen with a walkout to the backyard, a 4 pcs bathroom that includes a charming claw tub, amazing primary bedroom with a walk out to the deck, a large second bedroom and an office room that could also be used as a third bedroom on the main floor. The basement boasts great open concept living quarters that has the potential for an in law suite. Good sized entertainment room, large bedroom space and a bathroom as well as tons of storage space. The Crown of the property is the outdoor space... Huge irregular shaped lot that has the capacity to host huge summer parties. Starting from the 16 x 16 foot deck for the occasional dance off to the lush green field sized like grounds full of entertaining areas and space for kids to enjoy. The beautiful no maintenance Perennial gardens as well as the large wild flower gardens gives this backyard a heaven like feel and a great place to relax after a long day at work. Backyard also features a raised vegetable garden and a raised herb garden, two sheds for storage as well as a fire pit area. You have to see this beauty ! **** EXTRAS **** Driveway big enough to fit minimum 6 vehicles and was paved in 2023, Recent updates include Basement windows, vinyl siding, Plumbing in basement, Roof, Downspouts and Eaves. (id:27910)
RE/MAX Rouge River Realty Ltd.
2892 Concession 3 Rd
Clarington, Ontario
Welcoming 3+1 bedroom bungalow in rural Clarington, less than 10 minutes from downtown Bowmanville! Bright living room welcomes you into the home with a gorgeous stone fireplace. Arched doorways lead you through the dining room into the kitchen that features a walk-out to the backyard. Bedrooms feature hardwood floors and are warmly lit with large windows. 4pc bathroom offers a sliding glass door shower and lots of storage space. Detached garage and garden shed serve as extra storage space or workshops! Spacious lot with extra-long driveway, detached garage, and garden shed offer lots of storage space for vehicles and equipment! Lots of potential with this property, don't miss out! **** EXTRAS **** Less than 10 minutes from downtown Bowmanville - shopping, parks, trails, schools, highways. (id:27910)
Keller Williams Energy Real Estate
3090 Mearns Ave
Clarington, Ontario
Potential Prime Residential Investment! Surrounded by Subdivisions and Future Developments.Has Been a Family Farm for Decades.Home in Excellent Condition. **** EXTRAS **** Appliances (id:27910)
RE/MAX Ultimate Realty Inc.
336 George Reynolds Dr
Clarington, Ontario
Stunning 4 Bed 4 Bath Home featuring Your Very Own Backyard Oasis on a Ravine Lot. All Brick Construction by Halminen Homes in a Premium Courtice Neighbourhood + Backing onto Greenspace. Open Concept Floorplan is Inviting and Filled with Natural Light. Eat-In Kitchen w/ Corian Countertops & Centre Island. Great Room with Vaulted Ceilings, Gas Fireplace & Hardwood Floors. Large Dining Room for Family Gatherings. Main Floor Laundry with Garage Access. Oak Staircase & Terrace Style Hallway on 2nd Floor Overlooking Great Room. Expansive Primary Bedroom with His & Hers Closets, 5 Pc Ensuite & Balcony Overlooking the Ravine. 2 Additional 4pc Baths Upstairs & 3 Large Bedrooms. Walk Out from Kitchen to An Absolutely Dreamy Fully Landscaped Backyard Oasis with a Covered Porch, Outdoor Kitchen & Gazebo. In Ground Salt Water Pool features a Tanning Deck & LED Lighting. Exterior LED Pot Lights. Unspoiled Basement features a Rough In Bath, Walk Out to Backyard & a Finished Office/Music Room. Upgraded Front Door & Garage Doors. Conveniently Located within Walking Distance to Elementary & High Schools. Close to all amenities; Library, Community Centre, 401 & 407. Parking for 5 Cars on Interlock Driveway. (id:27910)
Royal Heritage Realty Ltd.
#lower -36 White Cliffe Dr
Clarington, Ontario
All inclusive walkout lower level in prestigious White Cliffe Estates community backing on to ravine. Bright 1 bdrm with loads of natural light. Suitable for single professional or professional couple. Shared backyard and laundry (with homeowner). 1 driveway parking. Homeowner has 2 small dogs. Unit is Approx 1000 sq ft. **** EXTRAS **** Walkout to covered patio area with gorgeous ravine views! (id:27910)
RE/MAX Rouge River Realty Ltd.
6 Lord Duncan Crt
Clarington, Ontario
Experience The Epitome Of Luxury Living In Courtice's Prestigious Estate Neighborhood With This Exquisite Property Spanning 1.19 Acres. The Stunning 3,650 Square Foot Bungaloft Harmoniously Combines Elegance And Comfort, Showcasing Meticulously Designed Interiors That Exude Timeless Charm. The Main Level Welcomes You With A Spacious Living Area Perfect For Gatherings, A Cozy Gas Fireplace, And A Gourmet Kitchen Boasting Ample Space, Custom Cabinetry, And A Center Island Ideal For Culinary Creations. The Master Suite, A Sanctuary Of Relaxation On The Main Floor, Features A Spa-Like Ensuite Bathroom And Ample Closet Space. Upstairs, Two Additional Bedrooms With A Private Bathroom Offer Comfort And Privacy. Outside, The Sprawling Grounds Boast Lush Landscaping, Vibrant Gardens, And Ample Space To Nurture Your Green Thumb, Creating A Picturesque Setting That Inspires And Rejuvenates. For Car Enthusiasts Or Those In Need Of Ample Storage, The Property Includes Two Double Car Garages, Providing Both Convenience And Functionality. Every Detail Of This Exclusive Estate Property Has Been Carefully Crafted To Elevate Your Lifestyle, Making It An Exceptional Opportunity Not To Be Missed. Discover The Luxury And Serenity Of Estate Living At Its Finest! **** EXTRAS **** Furnace, A/C & Hot Water Tank (2016), Roof (2015), Water Filtration (2024), Driveway & Backyard Patio (2021) (id:27910)
Right At Home Realty
113 Westover Dr
Clarington, Ontario
Welcome to 113 Westover Dr. Bowmanville! This 3+1 bedroom, 4 bath home boasts a finished basement with 2nd kitchen & is situated on a 153 ft deep lot in a sought after family neighbourhood! Main level features formal dining area with engineered hardwood floors, Living area with gas fire place, 2 pc bath & bright eat-in kitchen with breakfast area & walk-out to large deck and fenced yard! 2nd level boasts laundry area, office nook, 3 bedrooms & 2 full baths including oversized primary bedroom with walk-in closet & 4 pc ensuite! Finished basement features Rec area with vinyl flooring throughout, 2nd kitchen with quartz counters, updated 3 pc bath, 4th bedroom and 2nd office! Large fenced yard with deck & gazebo perfect for outdoor entertaining with the family! Excellent location walking distance to schools, parks & transit, mins from 401 Access! See virtual tour!! ** This is a linked property.** (id:27910)
Keller Williams Energy Real Estate
75 Barley Mill Cres
Clarington, Ontario
Calling all first time buyers, investors! Welcome to 75 Barley Mill Crescent. This fully detached brick home features over 2,000 sq ft of living space, a fully finished basement, and a sun-drenched lot with no rear neighbours. Situated in a mature family neighbourhood in the heart of Bowmanville. Located close to downtown, walking trails, parks, hospital and many more amenities. The main floor traditional floor plan offers a separate living room and dining room. The spacious kitchen has plenty of cupboard space, an eat-in breakfast area and a walk-out to a large backyard deck. 3 bedrooms on the second floor and a 4th bedroom in the finished basement. Plenty of room for extended family in the basement rec room and home office or potential for home gym. Recently built 23x23 workshop is the ideal space for your home based business, hobbyist, entrepreneurs and even a great secondary living space for the whole family to enjoy. Fully insulated workshop offers its own electrical panel, wired for internet connectivity, heat, AC, and more!Property boasts a double wide driveway, parking for 3+ cars, garage can easily be converted back. Move in Ready, new broadloom throughout and freshly painted from top to bottom. **** EXTRAS **** Big ticket items have been updated, roof shingles (2018), Furnace (2017), AC (2019), HWT (2021), Living Room Window (2017), Patio Door & Egress Window (2022), Double Garage Door (2021) (id:27910)
Zolo Realty
#8 -45 King Ave W
Clarington, Ontario
Great opportunity to live in Historic Newcastle, in the heart of Clarington only minutes from the 401. Live on picturesque King Ave in the centre of town. The apartment is open an bright. The price includes all the utilities. The building is pet friendly, has a laundry room and, parking is available for extra (id:27910)
Slavens & Associates Real Estate Inc.
6835 Clemens Rd
Clarington, Ontario
This charming century home has all the charms from yesteryear but with modern day upgrades! Circa 1887 this impressive property is nestled in the quaint village of Tyrone on a mature half acre lot featuring barn storage with hydro, wrap around porch/deck, flagstone walkway, lush perennial gardens, fire pit & picturesque treed setting. Inside offers an impressive floor plan boasting a stunning family room with wood flooring, crown moulding & front garden views. Galley style kitchen with quartz counters, pantry, backsplash, stainless steel appliances & cozy breakfast area with arched entry. Family sized dining room with elegant beamed ceiling, cozy wood burning fireplace & ceramic floors. Convenient main floor laundry & additional crawlspace storage! Upstairs can be accessed by 2 staircases, primary retreat with double closet & semi ensuite with large glass shower. Situated steps to Tyrone Mills (home of the famous Tyrone Mills cider donuts!) & mins to downtown Bowmanville amenities & 407 access! **** EXTRAS **** Roof 2018, furnace 2020, central air 2020, windows 2017, central vac not used 'as is', water softener & treatment systems. Invisible fencing for your fur baby! (id:27910)
Tanya Tierney Team Realty Inc.
90 Little Ave
Clarington, Ontario
Discover your Ideal home in the welcoming community of Bowmanville This meticulously maintained 3-bedroom, 3-bathroom home features total 4 Parking space and recent upgrades including Electrical Panel and Gas freestanding stove Also, Experience tranquility with the private backyard oasis, Featuring 12x12 ft. Metal Gazebo, a spacious 16x23 ft. Deck and beautifully manicured garden with fence. Don't miss out on the opportunity to make this charming Bungalow your dream home. Come and experience luxury living at its best. (id:27910)
Homelife Today Realty Ltd.
75 Oke Rd
Clarington, Ontario
four bedroom home with tons of upgrades**updated kitchen includes newer cabinets, backsplash, quartz countertop, breakfast area with w/o to a large patio and yard space**ample sized family room with a corner fireplace, open concept living room to dining room**large primary bedroom with a gorgeous panel feature wall & upgraded ensuite**3 bedrooms offers tons of space & hardwood floors**upgraded 4pc main bathroom**newly finished basement (2024) with wet bar, electric fireplace in a shiplap feature wall**finished laundry room ** This is a linked property.** (id:27910)
The Nook Realty Inc.
22 Jerome Way
Clarington, Ontario
Spacious End Townhome! Extra Large, Extra Windows, Like Semi-Detach Home Features 3+2 Bedrooms With 3 Washrooms. Very rare finding . Freshly painted. Tastefully Decorated Spacious Main Floor Open Concept Liv/Din, Bright Huge Kitchen W/ New Appls, Breakfast Area W/ Walkout To Huge Balcony On Top Of A Double Car Garage Perfect For Bbqs, Master W/ Ensuite, New Home Tarion Warranty, New thick plank laminate flooring throughout the Hallway and in all Bedrooms. Minutes From Schools, Parks & Shops! 4 Car Parking! **** EXTRAS **** Fridge, Stove, Dishwasher, Washer & Dryer, Potl Fee 197.76. (id:27910)
Homelife/miracle Realty Ltd
24 Centerfield Dr
Clarington, Ontario
Welcome To Your New Home In The Heart Of Courtice! This Stunning All-Brick Raised Bungalow Offers A Perfect Blend Of Comfort, Convenience, And Versatility. With 3+1 Bedrooms, 2 Kitchens, A Basement In Law Suite With A Separate Entrance, And A Double Car Garage, This Property Is Tailor-Made For Modern Living. The Main Floor Boasts A Spacious Layout With A Functional Flow That Enhances Every Day Living. The Bright And Updated Kitchen Is The Heart Of The Home With S/S Appliances, Large Island, & Walk Out To Sun Deck. Three Generously Sized Bedrooms Provide Plenty Of Space For Family Members Or Guests. The Primary Bedroom Is A Highlight, Complete With An Updated Ensuite Bath And A Walkout To The Sundeck. The True Gem Of This Property Lies Downstairs. The Fully Finished Basement Includes A Separate Entrance And A Second Kitchen, Making It Ideal For Multi-Generational Living Or As A Potential Income Suite. Whether You're Accommodating Extended Family Members Or Looking To Generate Rental Income, This Space Offers Endless Possibilities. **** EXTRAS **** With A Huge Backyard, Bring Your Furry Friends Or Enjoy Summer Entertaining! Conveniently Located In A Great Neighbourhood , This Home Offers Easy Access To Schools, Parks, Shopping, Dining, And More. (id:27910)
Tfg Realty Ltd.
3 Larkin Lane
Clarington, Ontario
GTA's Largest Master-Planned Waterfront Community W/Luxurious Life Style. Elevator All Levels. Entire House Upgraded W/Hardwood Floor. 4,183 Sqft Plus 551 Sqft (Terrace & Balconies). 11' Main Fl & 10' 2nd Fl. Roof Top Terr. Quartz Counters For Kitchen & All Washrooms. Upgraded Kitchen Cabinets. W/O Deck. (id:27910)
RE/MAX Crossroads Realty Inc.

