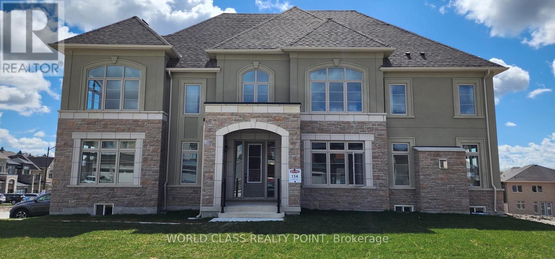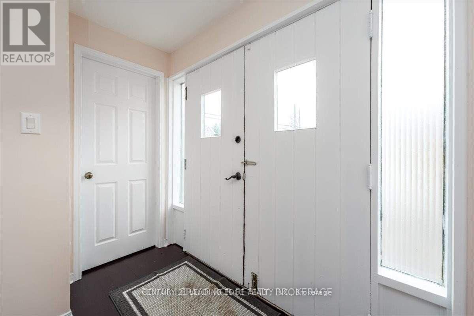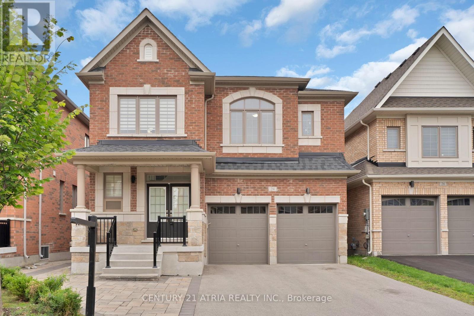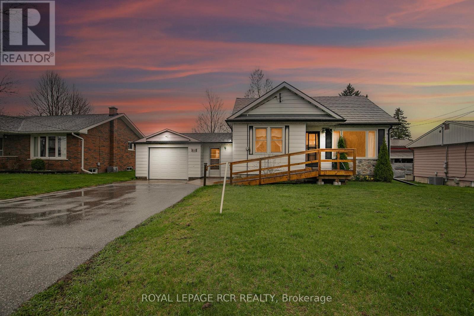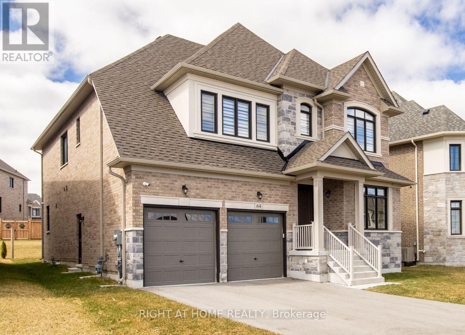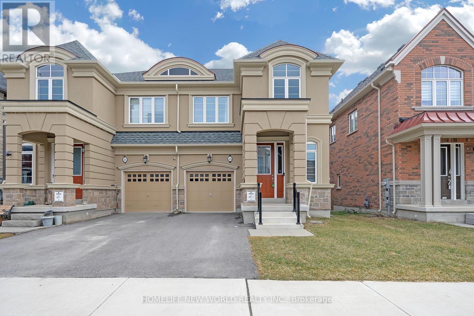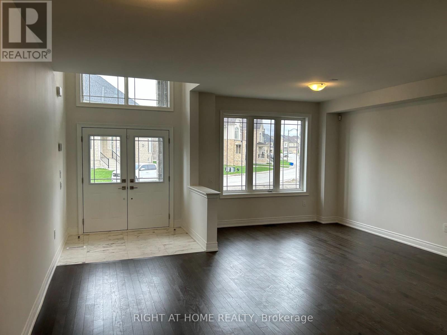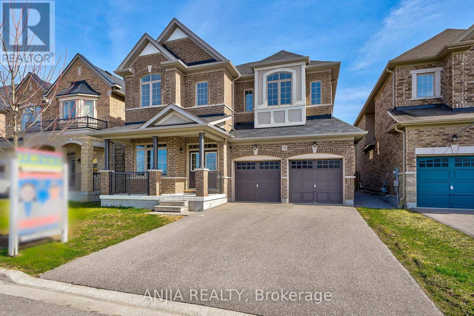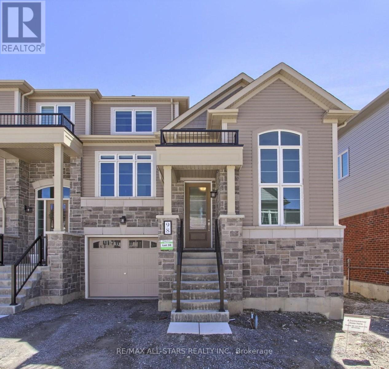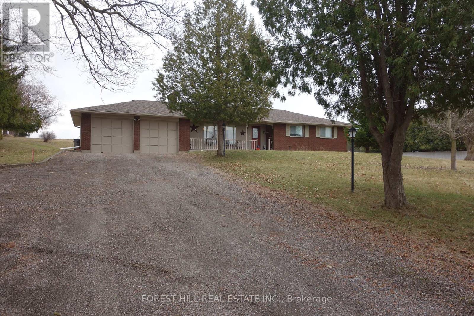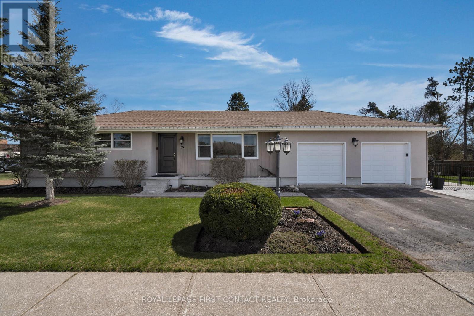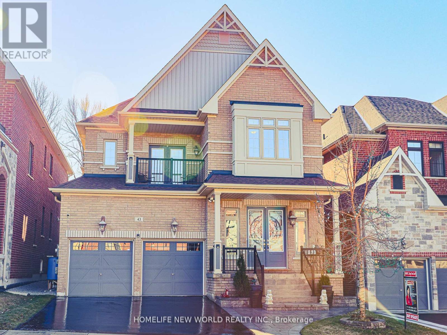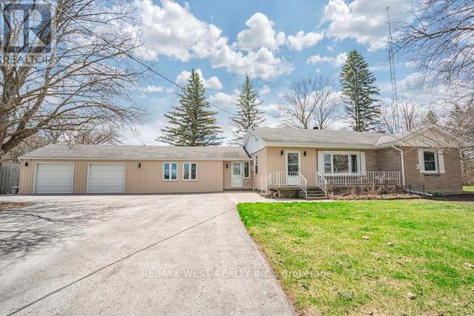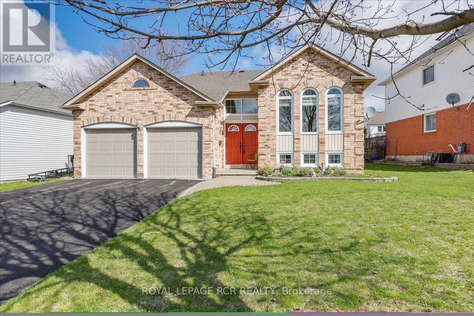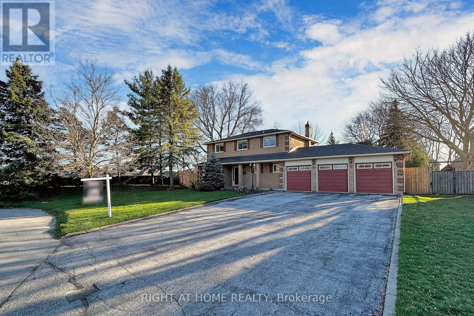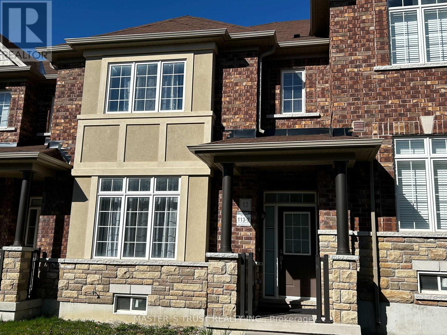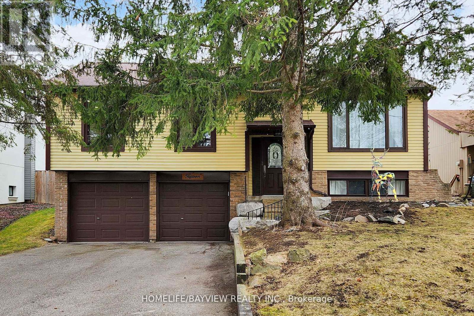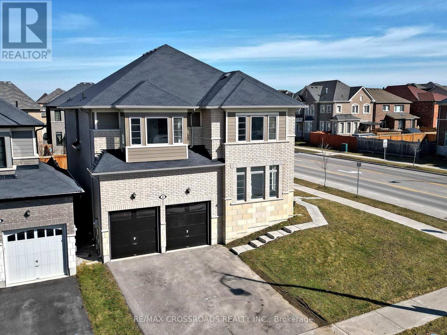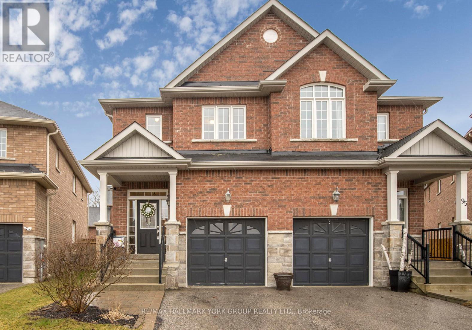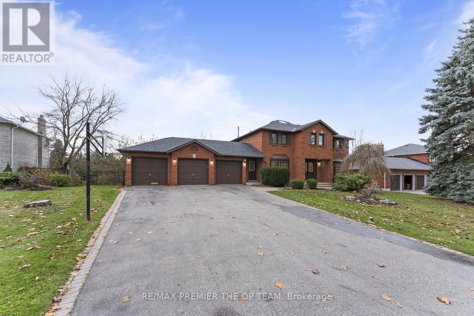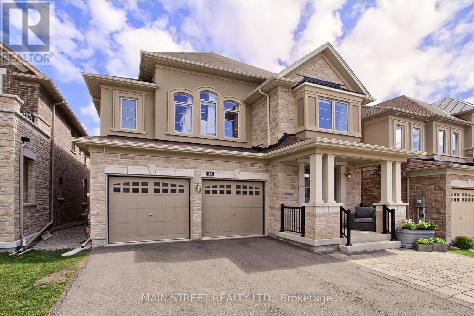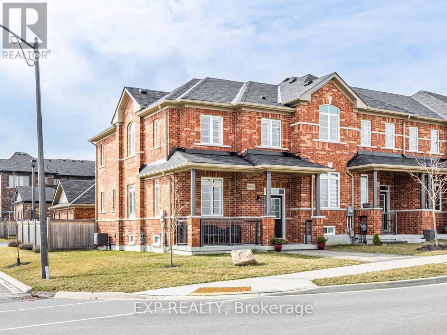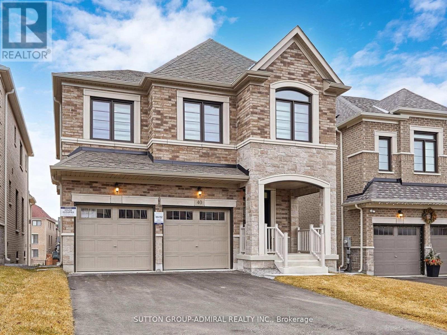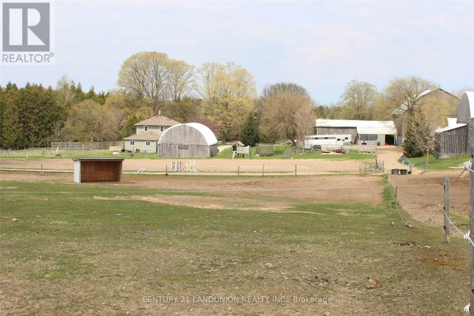2 Belay Bend
East Gwillimbury, Ontario
Fantastic Opportunity to Purchase A Stunning Brand New 2-Storey Detached Home in beautiful Holland Landing East Gwillimbury. Built by Reputable Builder Regal Crest Homes. Quaker Model With Over 3200 Sq.Ft of Above Grade Living Space With $175,000+ In Premium Upgrades. (id:27910)
World Class Realty Point
20407 Leslie St
East Gwillimbury, Ontario
Welcome to the perfect blend of residential comfort and commercial opportunity! This mixed-use property offers a unique chance to seamlessly integrate work and living spaces, all within one convenient location. Zoned for and to accommodate a variety of business ventures, from daycare facilities to retail shops, and even medical or dental offices. However please note that the landlord must approve any business plans to endure compatibility with the property's vision. Ample parking availability, ensuring convenience for both residents and customers. With separate meters for each unit, managing utilities is streamlined and hassle-free. (id:27910)
Century 21 Leading Edge Realty Inc.
24 Prosperity Way
East Gwillimbury, Ontario
Stunning 4-bed double car detached home with a 2-bedroom nanny suite in the basement (Separate Entrance). Approx. 2,763 Sqft with 9'ft ceilings, elegant granite counters, marble backsplash, and stainless steel appliances. Hardwood flooring throughout the main floor, 2nd-floor laundry, and a beautiful wood staircase with a window above. Luxurious master ensuite with a separate shower and freestanding bathtub. Conveniently located near the Go Train station and Upper Canada Mall. (id:27910)
Century 21 Atria Realty Inc.
68 Olive St
East Gwillimbury, Ontario
This charming detached home is situated on a sought-after street in Holland Landing, just minutes away from Newmarket. This home presents an excellent opportunity for prospective buyers, offering great potential and versatility to first-time buyers, investors, and downsizers looking to stay in the market. The home boasts 2 bedrooms and a 3-piece bathroom on the main floor. The bright and spacious kitchen has ample room for storage and meal preparation. The second level has a bedroom and a loft which can be used as a home office, study area, or even a cozy reading nook. The surrounding community offers a range of all amenities and access to nature trails and the Holland River. Overall, this delightful home is a perfect blend of comfortable living with a convenient location, making it an excellent choice for anyone looking to settle down in a tranquil and welcoming community. (id:27910)
Royal LePage Rcr Realty
64 Dog Wood Blvd
East Gwillimbury, Ontario
Great opportunity to live in this luxurious home, which boasts over 3500 sqft of meticulously designed living space. The home's modern open-concept layout creates a seamless flow between the grand living room, dining area, and state-of-the-art kitchen, perfect for entertaining guests or enjoying family time. Large windows bath the interior in natural light, accentuating the fine finishes. This house boasts 10ft high ceilings on the main and 9ft on the second with quartz countertops, iron railing, hardwood floors, and the basement with separate side access waiting for your custom finishes. Convenience is paramount with easy access to H404 & H400 and Go station. A short drive takes you to various shopping options and delightful restaurants. This house is not just a dwelling, but a statement of comfort and convenience, waiting to be called home. **** EXTRAS **** Separate side entry to the basement, stainless steel appliances with gas range oven and range hood. Custom-made zebra blinds power operated in the family room and Kitchen, and upgraded with hardwood floors, quartz counter top to enjoy. (id:27910)
Right At Home Realty
28 Richard Boyd Dr
East Gwillimbury, Ontario
Gorgeous modern semi-detached in the luxurious Anchor Woods community in Holland Landing. Beautiful open to above chandelier with upgraded hardwood floors and smooth ceiling on main floor. Open concept kitchen with upgraded tiles, backsplash, counter top and water softener. Well laid out floor plan with separate entrance to walkout basement! Large oversized windows with lots of sunlight and lots of potlights! Large Master Bedroom with modern 5 Pc ensuite & large W/I Closet. Upgraded 2nd floor bathroom with 4 Pc ensuite. Convenient 2nd floor laundry access. Close to Hwy 400 & 404, Go Train, Costco, Upper Canada Mall. Excellent well maintained home like new - it's move-in ready! **** EXTRAS **** S/S Fridge, Stove, Dishwasher, Washer, Dryer, all Electric Light Fixtures, Window Coverings, Water Softener (id:27910)
Homelife New World Realty Inc.
14 Fair Winds Lane S
East Gwillimbury, Ontario
Introducing a brand-new, 2950 square foot home complete with a double-car garage, nestled within the esteemed confines of a prestigious neighborhood. Open Concept Layout And Lots Of Upgrades. Hardwood Flr And Smooth Ceiling Thru-Out Main & Second Floor. Large Eat-In Kitchen, Cozy Living & Dining Room. Spacious Master Bedroom W/ 5Pc Ensuite Washroom. 2nd&3rd W/ 5Pc Semi-Ensuite. 4rd BR with 4 piece Ensuit, Close To Schools, Shops, Parks, Go Transit, Shopping Center, Hwy404. **** EXTRAS **** Appliances: Brand New SS Bosch Stove, Fridge and dishwasher, Brand New LG washer and Dryer. All Elfs. (id:27910)
Right At Home Realty
58 Baleberry Cres
East Gwillimbury, Ontario
Well Maintained Detached Home In High Demand Sharon Community. 9 Ceiling, Pot Lights & Hardwood Floor Thru-out Main Floor. Oak Staircase, Office Faces The Park. Upgraded Light Fixtures. Upgraded Kitchen With Quartz Countertop, Kitchen Cabinets, Centre Island, Backsplash. Brand New Quartz Countertop Thru-out. All Bedrooms Have Ensuites & Walk-In Closet. Unfinished Walk-Up Basement With Separate Entrance. No Sidewalk. Close To Go Train Station, Hwy 404, Schools, Parks, Trails & Shopping Centre. This Home Is Perfect For Any Family Looking For Comfort And Style. Don't Miss Out On The Opportunity To Make This House Your Dream Home! A Must See!!! (id:27910)
Anjia Realty
98 Lyall Stokes Circ
East Gwillimbury, Ontario
VILLAGE GREEN MOUNT ALBERT! Immediate Possession Available! New Construction Stunning FREEHOLD END UNIT On PREMIUM LOT. 2,024 SQ FT Featuring Dramatic South Exposed 2 Storey Great Room, Main Floor Primary Suite & Main Floor Den with 4 -Pc Bath Adjacent. Private 2nd Bedroom on Upper Level! Very Versatile Floor Plan Also Features Excellent Basement Space with Separate Entry. South Exposed Rear Yard Backing Vivian Creek Park Space. Fantastic Location! **** EXTRAS **** See Schedule- Future Rec Room 24.7 x 14.5 with Above Grade South and West Facing Windows and Walkout to Rear Yard. (id:27910)
RE/MAX All-Stars Realty Inc.
19651 Centre St
East Gwillimbury, Ontario
Great opportunity for wise buyer. 10+ Acre lot on the edge of Mount Albert. Just 350M north of town boundary. Custom built 3 bedroom 2 bath solid brick bungalow with eat in kitchen. Spacious basement rec room. Den with fireplace. Deep double drive with attached double garage. Additional 2 story drive shed/Workshop built into a hill with lower double garage doors and upper Barn door. Cleared lot for farming. Zoned Rural. Located within in Greenbelt Protected Countryside area. Many additional uses under rural zoning. See attachments for details **** EXTRAS **** Property tenanted until April 30 2026 for $2500 per month. Buyer must assume tenant. (id:27910)
Forest Hill Real Estate Inc.
35 Park Ave
East Gwillimbury, Ontario
Welcome to 35 Park Avenue nestled in the family friendly community of Holland Landing. Situated on a sprawling 200x75 FT lot, this 3+1 bdrm bungalow offers great curb appeal with a newer front door, tasteful gardens & stamped concrete addition to the driveway that offers 3 car parking and continues on to a patio at the side yard. Separate entrance to the lower level provides in-law potential with a fully finished lower level offering a bedroom, 3pc bath, family and theatre room plus a bar area that could be converted to a future kitchenette. Main floor features bamboo flooring, crown moulding in kitchen/living rm, stone wall feature, plus an eat-in kitchen with plenty of cabinets and large dining area. 3 good size bedrooms are serviced by a 4pc main bath. This home has been well maintained and provides a fabulous space for outdoor entertaining with two patios, gas BBQ hookup, firepit and plenty of room for activities. Perfect location puts you just steps to Park Avenue Public School, offers easy access to commuter routes and is just a 12 minute drive to the East Gwillimbury GO station. Don't miss out on this one, book your showing today! **** EXTRAS **** Fridge, Stove, Dishwasher, Washer, Dryer, Central Vac, Gazebo, Garden Shed (id:27910)
Royal LePage First Contact Realty
43 Manor Hampton St
East Gwillimbury, Ontario
Luxury Open Concept! Tranquil Big Backyard w/Mature Trees! Walking Dist. To Schools, Mins Drive To Go Station, HWY 404, Costco & All Amenities. Rogers Reservoir Conservation Bike & Hiking Trails, Upper Canada Mall. Executive 4 Bedrooms With 3 Ensuites Detached Home In Sharon Village, Bright & Spacious, 10' Ceiling Main Floor w/Crown Molding, Hardwood, Fam Rm. Built-in Speakers, B/I Office Desk & Shelving! Large Modern Kitchen: Cabinets to Ceilings, Quartz Counters Tops and Huge Centre Island, C S/S Appliances, Backsplash, Smooth Ceiling & Tons Of Pot Lights Throughout. 9' Ceilings 2nd floor!! Big Master Bdrm! All Washrooms w/Granite countertops. South Facing Deep b/y Lot (Paid Extra Premium), Overlooking Huge Mature Trees & Beautiful Picturesque Scenery. Freshly Painted, Lots Of Upgrades @ Over $300k, Hardwood On Main & 2nd Hallway. Garage Opener & Remotes, CAC etc. **** EXTRAS **** Stainless Steel Appliances:( Fridge, Stove, Dishwasher). Washer And Dryer, Water Softener, Reverse Osmosis Filter, Cac, Most Updated Lights, Central AC (id:27910)
Homelife New World Realty Inc.
1989 Boag Rd
East Gwillimbury, Ontario
Public Open House On Saturday April 20th From 12:00 To 1:00 PM. Welcome To Your Private Paradise Of 3.25 Acres With Pond & Stream. Renovated Kitchen 2023 With Granite Counter Tops. Bright & Spacious. Finished Basement. Reverse Osmosis System. Central Vacuum System. Massive Driveway - Can Park 12 Cars. Septic Pumped April 2024. Inspection Report Available. Convenient Location - Right Off Highway 404. Minutes To Newmarket, Shops, Schools & More. Click On Virtual Tour To See 4K Video. Don't Miss Out On This Gem. **** EXTRAS **** Fridge, Stove, Dishwasher, Washer & Dryer, Electrical Light Fixtures & Window Covering & 2 Propane Fireplaces (id:27910)
RE/MAX West Realty Inc.
6 Kingsgate Cres
East Gwillimbury, Ontario
Beautiful raised bungalow located on family friendly and quiet crescent. Updated kitchen has granite countertops and opens to dining area which walks out to large deck and lower patio. The spacious living room features large beautiful windows overlooking the front yard. Primary suite has walk-in closet and 4 pc semi-ensuite. Lower level offers additional space for family and rec room is great for entertaining or home gym! Work from home? The third bedroom on lower level is perfectly suited for a dedicated home office with 3 pc bath across the hall. Ample storage throughout this home. Fenced in yard with gated access on each side. Take in the local sights in this walkable community by exploring nearby parks, paths and trail. Only 20 mins to Hwy 404 and Newmarket. **** EXTRAS **** Garage stairs to upper loft, backyard garden shed, gas hookup for BBQ. (id:27910)
Royal LePage Rcr Realty
74 Samuel Lount Rd
East Gwillimbury, Ontario
Beautiful home in a sought after area of Holland Landing on a stunning oversized lot surrounded by trees. Charming 2 storey detached home at end of cul-de-sac featuring 4 bedrooms, large living space and cozy family room with fireplace, bright and spacious kitchen overlooking beautiful treed backyard space, sun-room off kitchen, and finished basement with recreation room and 2 additional bedrooms. Maple hardwood on main floor, large laundry room on main floor with additional laundry in basement. Don't forget the massive 3 car garage (with space for a hobby/tool area), and you have a wonderful home in a family friendly area. Backyard space is ONE OF A KIND. Framed by mature trees, a sprawling idyllic space featuring a 7-Person Hot Tub, a spectacular custom-made deck for entertaining and relaxing, natural gas line direct to BBQ (no lugging propane tanks!), and a large workshop/shed with electricity. The perfect backdrop to unwind and recharge. Surrounded by nature, yet only minutes to Newmarket and Bradford, with quick access to Hwy 404. Abundance of parks and recreational areas to explore nearby and convenient access to essential shops, groceries, restaurants and schools. Escape the fast pace of city life in this quiet and relaxing setting. **** EXTRAS **** HydroPool Hot Tub (2022), Outdoor Shed/Workspace, Firepit, All appliances, window coverings, light fixtures. 4 Garage Doors (1 in the back opens directly into backyard for easy access from front). Roof 2021.Laundry on main floor + basement. (id:27910)
Right At Home Realty
12 Walter Proctor Rd
East Gwillimbury, Ontario
Bright And Spacious Open Concept Townhouse With Double Car Garage In Sharon!. Approx 1926 S.F. Kitchen,9' Ceilings And Hardwood & Tile Flooring Throughout, Oak Staircase. Modern Open Concept Kitchen W/Large Center Island, Master Ensuite Double Sink & Glass Shower. W/I Closet. Close To Shopping Plaza. Minutes To 404, Go Train, Costco, Supermarkets, Banks, Restaurants & Newmarket Upper Canada Mall. School Within Walking Distance. S/S Appl (Fridge, Stove, Dishwasher, Range Hood) Washer & Dryer. All Existing Window Coverings. Covered Walkway Access To Double Car Garage. (id:27910)
Master's Trust Realty Inc.
15 Plank Rd
East Gwillimbury, Ontario
Ultra family-oriented neighborhood. Fully updated from top to bottom (final renovations in 2022). Upgraded with smart home elements (see attached Feature Sheet).Fully updated with custom designed kitchen & bathrooms! Modern hardwood flooring throughout. Ensuite privilege bathroom. Finished basement with bathroom. Ultra spacious garage. Beautiful nature styled front landscape. Natural gas line for BBQ. Walking distance to Holland Landing Public School and daycare, Good Shepherd Catholic Elementary and Jean-Beliveau Catholic Elementary School. Walking distance to Nokiidaa Trail (with scenic views for walking, biking & hiking). Minutes driving to major retailers. **** EXTRAS **** Existing curtains, LG washer / dryer (2021), stove, fridge, dishwasher, microwave, water softener, Napoleon natural gas fireplace w/ remote, smart home features (including lighting, doorbell, carbon monoxide detector, garage door system). (id:27910)
Homelife/bayview Realty Inc.
2 Deepwood Cres
East Gwillimbury, Ontario
Welcome to your dream home! This stunning 5-bed, 4-bath residence located on the premium corner lot, offers luxury living at its finest. As you step inside, immediately notice the impeccable attention to detail and the wealth of premium features that make this home truly extraordinary. The heart of the home is the expansive chef's kitchen, meticulously designed for both beauty and functionality. Equipped with top-of-the-line built-in SS appliances, this kitchen is a culinary enthusiast's delight. The exquisite quartz countertops and plenty of cabinets provide ample workspace & Storage. But the jewel of the crown is the breathtaking waterfall island, where family and friends can gather to enjoy delicious meals and lively conversation. Adjacent to the kitchen is the spacious family room, featuring a cozy fireplace that adds warmth and ambiance to the space. Throughout the home, you'll find gorgeous hardwood floors that add elegance and sophistication to every room. In the kitchen and bathrooms, pristine porcelain tile flooring provides both style and durability. The primary bedroom is a true oasis of comfort and luxury, boasting a 5-piece ensuite bath that is sure to impress. Relax and unwind in the deep soaking tub, or walk-in rain shower, the choice is yours. And with not one, not two, but three walk-in closets, you'll have plenty of space to organize your wardrobe and accessories. The second bedroom comes with its own 3-piece ensuite bath, the other two bedrooms share a well-appointed semi-ensuite bath. Plenty of Natural light pours in from multiple angles, creating a bright and airy atmosphere. Lots of spotlights are strategically placed throughout the home. Conveniently located, the garage entrance is easily accessible through the mudroom, making it effortless to bring in groceries and belongings. This home truly has it all from its luxurious features and finishes to its thoughtful design and layout, it offers the ultimate in comfort, convenience & style!! **** EXTRAS **** Minutes to Public Transit & Go Train, Hwy404, Close to schools, Parks. Lot of Portlights throughout the Home, Primary Bedroom comes with 3 Walk-in Closets, From inside Garage Entrance through Living room, Owner says Over $200K Spent on Reno (id:27910)
RE/MAX Crossroads Realty Inc.
93 Donald Stewart Cres
East Gwillimbury, Ontario
Fabulous 3 + 1 Bedroom Semi In Charming Mount Albert! This Fantastic Home Features An Open Concept Floor Plan With 9 Ft Ceilings & Immaculate Kitchen With Stainless Steel Appliances & Breakfast Bar Overlooking The Dining Room Area. Bright & Inviting Living Room With Focal Gas Fireplace & Walk-Out To Deck & Fully Fenced Backyard. Spacious Bedrooms Including Primary Bedroom With Walk-In Closet & 4-Piece Ensuite Bathroom. Other Features Include Partially Finished Basement With Additional Bedroom, Convenient Second Floor Laundry & Direct Garage Access. Located In A Great Neighbourhood, Close To Schools, Parks & Amenities - A Perfect Family Home! (id:27910)
RE/MAX Hallmark York Group Realty Ltd.
11 Ward Ave
East Gwillimbury, Ontario
Experience the elegance of this charming 4-bed and 4-bath executive home. The main level boasts hardwood floors and granite countertops. Kitchen walks out to a patio and the basement is a walkout. Property has been freshly painted and the primary bedroom has a huge walk-in closet with en-suite shower has just renovated. Enjoy the outdoors with an inground pool and expansive yard with an outdoor firepit and and enclosed glass patio **** EXTRAS **** S/S Range, Fridge, Dishwasher, and Washer/Dryer. Window Coverings, Outdoor wood burning Fireplace, All Electrical Light fixtures, Fridge in basement, Outdoor Shed. (id:27910)
RE/MAX Premier The Op Team
23 Prunella Cres
East Gwillimbury, Ontario
Welcome to 23 Prunella Cres, a stunning and spacious family home located in the heart of Holland Landing. This beautiful property boasts 5 bedrooms, 4 bathrooms, and additional office space on the main floor, making it the perfect blend of comfort and functionality. Step inside and be greeted by the inviting open concept layout that offers ample space for both entertaining and everyday living. The main floor features a bright and airy living area, a well-appointed eat-in kitchen with modern appliances, Large Island and a separate dining area w Fireplace for family gatherings. One of the highlights of this home is the hot tub room, perfect for relaxing after a long day or hosting friends and family year-round. Step outside onto the beautiful deck and enjoy your morning coffee or evening drinks in the peaceful backyard oasis. Situated on a quiet street, 23 Prunella Cres offers the perfect balance of tranquility and convenience. With easy access to the Hwy 404 , commuting is a breeze, while local amenities, schools, and parks are just a stone's throw away. With over 3200 square feet of living space above grade, this property has everything you need to create a lifetime of memories with your loved ones. Don't miss the opportunity to make this house your new home! (id:27910)
Main Street Realty Ltd.
1042 Murrell Blvd
East Gwillimbury, Ontario
Welcome to your dream home located in Sharon Village, East Gwillimbury! This exquisite open-concept corner townhouse merges comfort with luxury. A beautiful interior featuring 3 bedrooms and 3 bathrooms with an abundance of large windows, flooding with natural light. Spacious kitchen with upgraded tiles, stylish quartz waterfall countertops and stainless steel appliances. Large finished basement with pot lights adds flexible living space. Private backyard with interlock, complemented by direct access to double car garage with electric charger rough-in, plus two extra driveway spots. Located in front of Radial Line Park, steps from the scenic Sharon Trail, and close to top-rated schools. Minutes to Highway 404, Go Train Station, shopping plazas, and other amenities. Move in ready! (id:27910)
Exp Realty
40 Meadow Vista Cres
East Gwillimbury, Ontario
Magnificent, Elegant, and Modern, This Beautifully Designed Detached Home, Built By An Award-Winning Builder Great Gulf Stands Proudly On A Ravine Lot W/ A Walk-Out Basement On A 134 Ft Deep Premium Lot In Holland Landing, East Gwillimbury. It Boasts Luxurious High-Quality Upgrades And Craftsmanship, With Attention To Details. Include Smooth Ceilings On Both 1st and 2nd floors, Upgraded Wide Trendy Hardwood Floors Throughout, Quartz Countertops In The Kitchen and All Bathrooms, A Central Island and Oversized Breakfast Area, Stairs With Iron Pickets, Custom Zebra Blinds Throughout The House, And Custom Upgraded Glass Shower Doors In Bathrooms, Fireplace, Laundry Room On The 2nd Floor Providing Comfortable & Stylish Living Space With 4 Bedrooms,4 Bathrooms, And A Spacious Great Room Perfect For Entertaining, New Deck, A Well-Equipped Kitchen & Double-Car Garage. **** EXTRAS **** S/S Appliances: Samsung Fridge, Lg Slide-In Stove, Samsung Dishwasher,Cyclone Range Hood & Samsung Washer & Dryer, Bosh HWT, 2 Car Garage Plus 4 Mid Size SUV Can Fit On Driveway. (id:27910)
Sutton Group-Admiral Realty Inc.
5031 Herald Rd
East Gwillimbury, Ontario
Bring Your Horses And Move In, Horses farm. Equestrian Facility, Indoor Arena, 2 Barns; Washroom, Tack Room, Feed Room, 25 Stalls, Viewing Room, Loft Art Studio, Drive Shed, Electric & Oak Board, 22 Paddocks, Superior Footing, Rolling, Hills & Flat Area Suit Any Discipline. Century Home On Beautiful Mature Treed Acreage Some Reno's Done; Kitchen & Roof. Lovely Patio & Perennial Gardens. **** EXTRAS **** Horse Farm But Developers Welcome! . Property In Oak Ridges Is Moraine And Lake Simcoe Con Area . (id:27910)
Century 21 Landunion Realty Inc.

