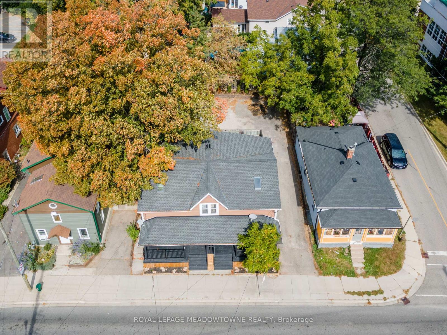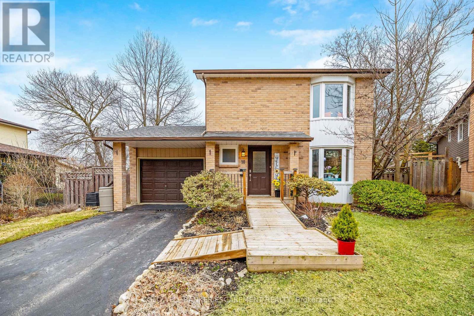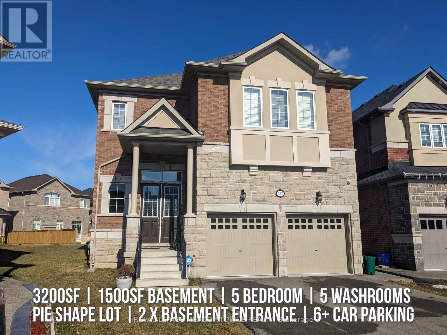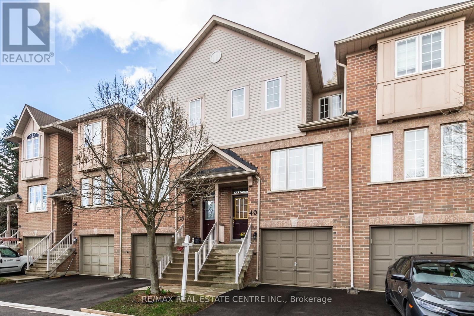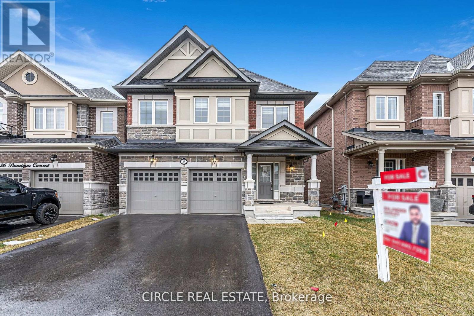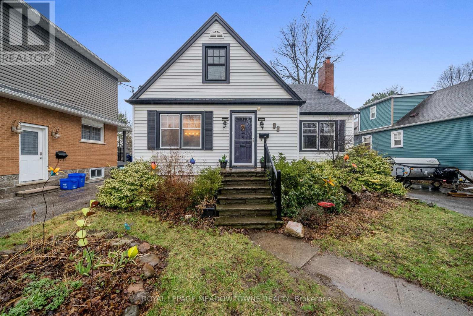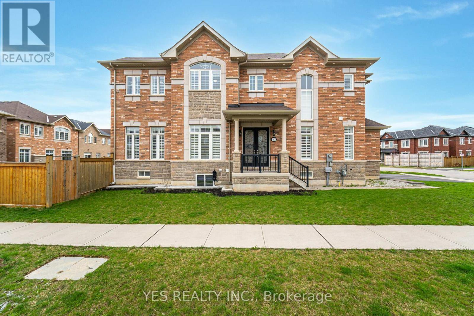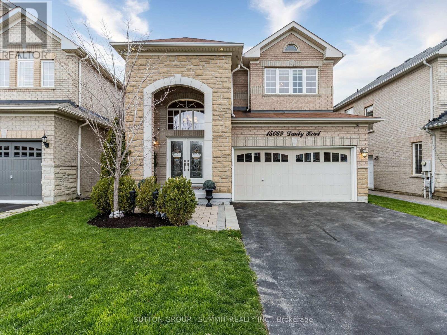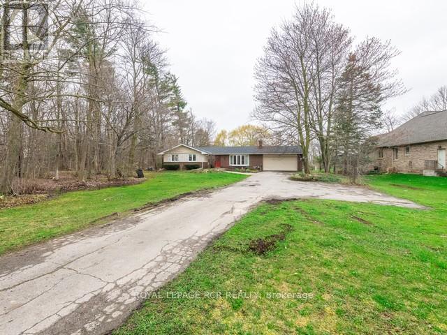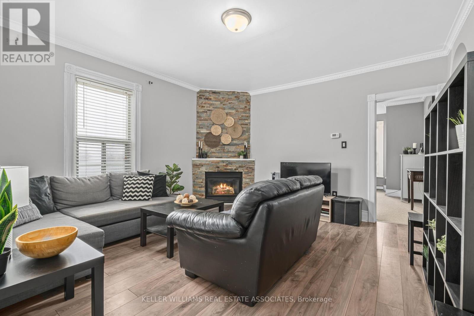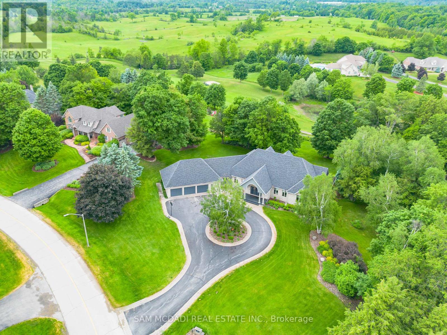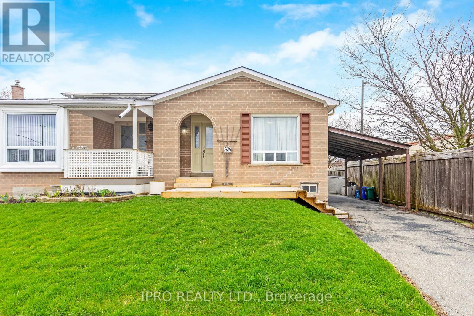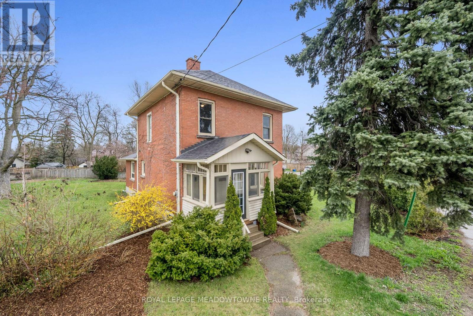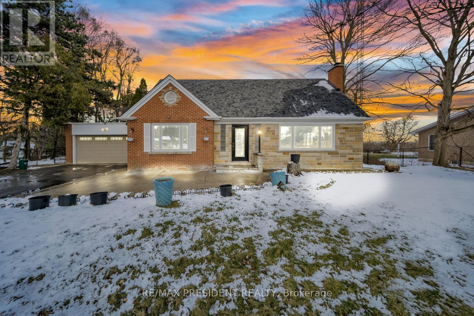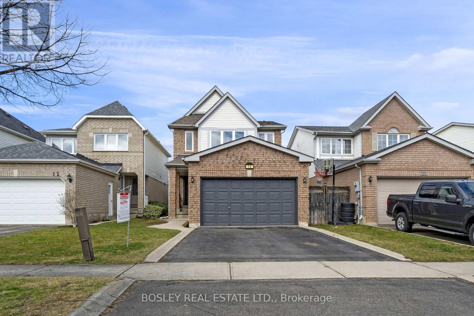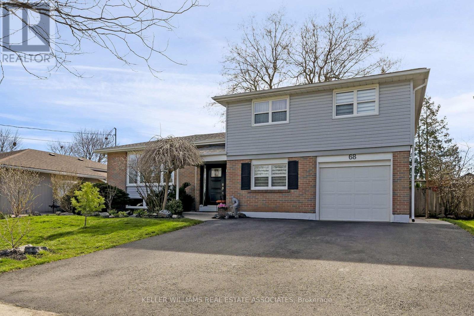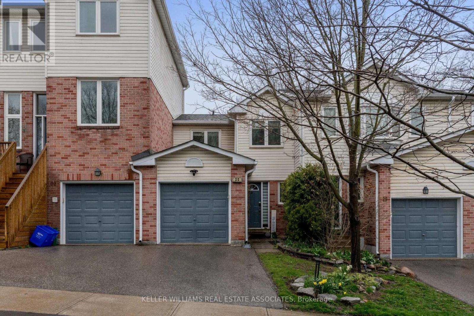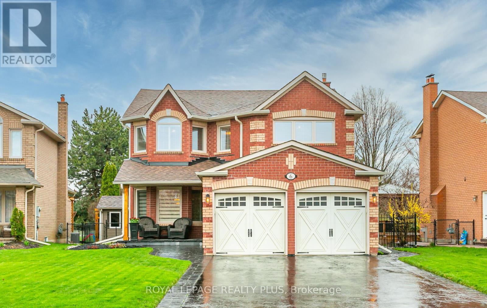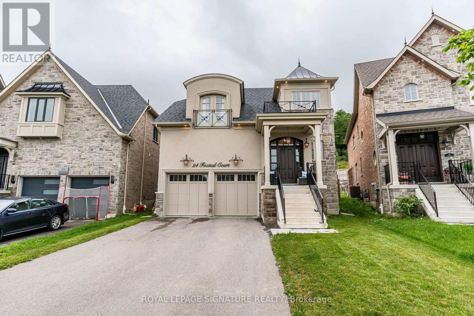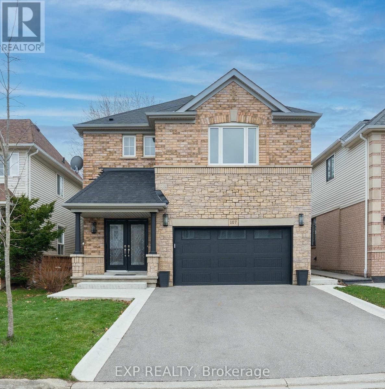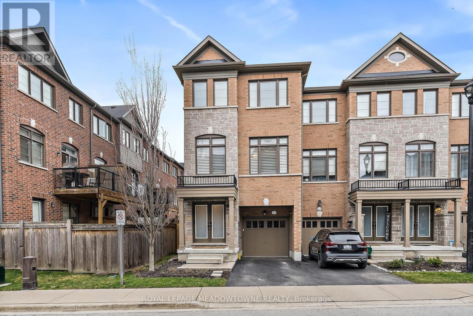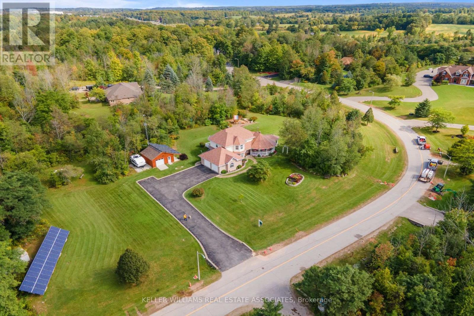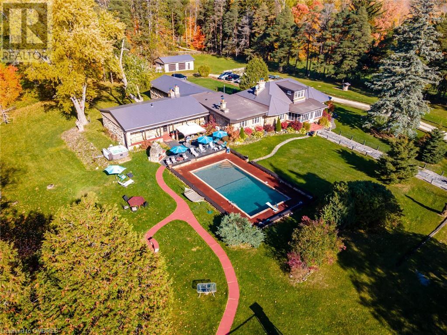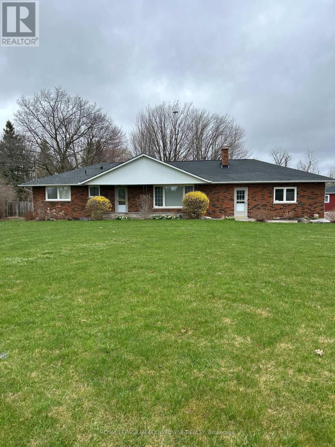5 & 7 Guelph St
Halton Hills, Ontario
Get more for Less! Two residences for the price of one. This charming duplex offers the best of both worlds: historic charm with modern convenience. Renovated to preserve its character while adding contemporary updates, this rare gem boasts two distinct units, a 3-bedroom on the west side and a 2-bedroom on the east. Perfect for multigenerational living or investment and conveniently located steps from downtown, youll enjoy easy access to the GO train, shops, restaurants, library, parks, and walking trails. Each unit offers bright, spacious living with two bathrooms, front porches, and private entrances. At the rear of the property, french doors open from the bedrooms to spacious, private decks. Whether youre seeking a family home, or a rental property, this versatile duplex offers endless possibilities. Dont miss out on this opportunity to own a piece of Georgetowns history while enjoying modern comforts and potential for growth. (id:27910)
Royal LePage Meadowtowne Realty
10 Adams Crt
Halton Hills, Ontario
Welcome to 10 Adams Court. This beautiful two story home sits on a lovely quiet court walking distance to Downtown Acton's Shops and Restaurants, Schools, and Go-Transit. The home boasts three large bedrooms with large bay window in the primary and a bonus room in the basement which would be great for a home office or a hobby room. The home has three bathrooms one on each level of the home, and the main floor is great for entertaining with an open concept living room/ dining room area. The large back deck with a hot tub is the perfect place to end your day and relax. This property is not one to miss! (id:27910)
Coldwell Banker Escarpment Realty
232 Niagara Tr
Halton Hills, Ontario
Explore Your Dream Home: A Stunning Property with Endless Possibilities! If you cherish beautiful gardens and envision your own tranquil oasis, this expansive lot offers the perfect setting for a pool, gazebo, and more. Don't miss this chance to own a newly built, detached home on a premium pie-shaped lotideal for large families and investors. Featuring five bedrooms, five bathrooms, and over 3,200 square feet, plus an additional 1,500+ square foot open basement ready for customization. The home includes two separate entrances, potentially accommodating two legal accessory apartments. Strategically located within walking distance to excellent schools, parks, and essential amenities, and just minutes from downtown Georgetown. It features a two-car garage with extra height for a hoist, a four-car driveway, and side parking totaling space for seven vehicles. The interior is adorned with hardwood floors, a distinctive two-way fireplace, and high ceilings10 feet on the main floor and 9 feet upstairs. The gourmet kitchen is equipped with stainless steel appliances, including an induction cooktop with an integrated oven and air fryer, ample pantry, and cabinet space. Outdoor gas hookup for BBQs enhances your entertaining options. Easily accessible to Highways 407 and 401, close to recreational centers and plenty of green spaces, this home combines luxury with convenience. Its not just a spacious family home in a desirable area its a significant upgrade to your lifestyle!! **** EXTRAS **** S/S Fridge, S/S Induction Stove (2023), S/S Exhaust, S/S Dishwasher, Washer, Dryer (2023), 2 GDO's (w/openers), builder HRV, Cent. Vac.(w/acces),Water Softener Sys, Furnace & A/C, All ELF's, All chattels, ""AS IS & WHERE IS. All W/Covering (id:27910)
Royal LePage Meadowtowne Realty
40 Palomino Tr
Halton Hills, Ontario
Desirable townhome, situated close the picturesque Credit River and within walking distance of the Bruce Trail, this meticulously maintained Home offers a serene escape with captivating vistas of the lush, tree-lined river valley. The open-concept floor plan enhances the spacious feel, large windows and nice backyard for entertaining in the summer. complete with a walk-out to the backyard. 3 Good size bedrooms and bathroom upstairs with large windows and gorgeous view of the area. Main floor features a recently renovated kitchen with combination Breakfast area with walkout to nicely landscaped patio and a huge bright combination Dining/Living room with big picture window overlooking the complex. Lower level is unfinished with potential for the energetic buyer, and all this with a roomy single car garage. Conveniently located within walking distance to the GO Train station, charming Glen Williams Village, and scenic hiking trails, this home embodies both convenience and serenity in a prime desirable location. (id:27910)
RE/MAX Real Estate Centre Inc.
28 Branigan Cres
Halton Hills, Ontario
Welcome to this charming 4-bedroom, 3-bathroom detached house nestled in the heart of Georgetown. Boasting an ideal location and ample living space, this property offers a perfect blend of comfort, style, and convenience. Upon entering, you'll be greeted by a spacious and inviting living area, perfect for hosting gatherings or simply relaxing with family. The open-concept layout seamlessly connects the living room to the dining area and kitchen, creating an ideal space for entertaining. Located in the desirable Georgetown area, this home is close to parks, schools, shopping, and dining options, offering the perfect combination of tranquility and convenience. Don't miss your chance to make this stunning detached house your new home sweet home. Lock out basement for lots of natural light. **** EXTRAS **** Stove, Fridge, Dishwasher, Washer, Dryer (id:27910)
Circle Real Estate
20 Durham St
Halton Hills, Ontario
This house has heart! Located in an eclectic and established neighbourhood in central Georgetown. This highly walkable location is steps to Dominion Gardens Park, schools, shopping and the Go Station. Set well back from the street, the peaks and gables of 20 Durham Street beckon you in.Bigger than it looks! Bungalow style living with a 3 pce bathroom and bedroom on the main floor along with office/family room and sunroom/den in addition to the Living & Dining rooms.This home will surprise you with its versatile layout and multiple opportunities for your family to spread out. Warm end enduring hickory hardwood floors extend through the main floor. The 3 piece bathroom has a rough-in for stackable washer and dryer. Both the kitchen and dining room open to a light-filled sunroom/den/breakfast room. The living and dining room include custom cabinetry, large windows and a statement wood fireplace mantel.Charm and character extend to the second floor with 2 more bedrooms and a bathroom. Pause on the landing to take in the sunshine and notice the large storage closet. Add a dormer to the bathroom and turn it into a 4 piece as neighbours have done. **** EXTRAS **** The 3 season sunroom addition will project you into private fenced & treed backyard complete with sundeck and garden shed. Enjoy dining al fresco on the large deck off the sunroom. The private drive has ample parking for friends and family (id:27910)
Royal LePage Meadowtowne Realty
80 Morningside Dr
Halton Hills, Ontario
Introducing a modern, brick and stone corner lot home, built in 2018, featuring a Brand new legal 2-bedroom suite rented built in 2023 for $2,000.Lots of upgrade done in 2023, This exquisite property boasts 5 spacious rooms , including 4 bedrooms plus a study, 4 washrooms, and a plethora of upgrades such as California shutters, new pot lights, and a 10' smooth ceiling. The kitchen showcases a granite countertop and pantry, leading to a master bedroom with a 5-piece ensuite and walk-in closet. Additional amenities include a concrete patio, ample parking, a separate entrance, security cameras, central vacuum, and double door entry, all maintaining a carpet-free, well-kept interior. **** EXTRAS **** S/S Gas Stove, Dishwasher, Refrigerator, Washer, Dryer & California Shutters. All appliances basement and washer and dryer upstairs has 5 years warranty, Having rough-in for laundry on the main floor can be a significant asset for a home. (id:27910)
Yes Realty Inc.
15089 Danby Rd
Halton Hills, Ontario
Gorgeous and meticulously cared for, this 2 storey, all brick and stone home, is pride of ownership, it boasts a stunning interior, grand 2 storey foyer, 4 bedrooms, 4 washroom, finished basement(2020), with separate side entrance, open concept main floor, features 9ft ceiling, crown moulding, pot lights, hardwood floors, new floor tiles in the kitchen, powder room, and foyer, maple kitchen with new quartz counter top, matching back-splash(2024) and walk out to aggregate concrete patio, family room w/i gas fireplace overlooks breakfast area. Combined LR and DR excellent for entertaining, gleaming oak staircase hardwood floors in upper hallway. All bedrooms have luxury vinyl plank floors, Prim bedroom w/4pc and walk in closet. Hot tub in backyard(2022), and Yardistry cedar gazebo(2022). Finished basement with large recreation room, electric fireplace, pot lights, plank flooring, wet bar with mini fridge, 3-pc wshrm with oversized shower and heated floor. Main floor laundry room. **** EXTRAS **** Gas hookup for bbq, ev plug in the garage, cold cellar, fully fenced, water filtration, water softener, reverse osmosis water system, new garage door opener and glass windows, close to schools, parks, trails and amenities. (id:27910)
Sutton Group - Summit Realty Inc.
10588 Eighth Line
Halton Hills, Ontario
Country living inside town limits certainly has its advantages! Welcome to 10588 Eighth Line living- 3/4 of an acre surrounded on two sides by a ""National Heritage System"" woodlot. Enjoy the serene, country living once you pull into your driveway but have all the advantages of in-town living! The house sits back from the road and boasts some beautiful, low maintenance perennial gardens. Inside you find a sunken living room w/ gas fireplace & a bay window overlooking the front yard, and a dining room with another bay window overlooking the back. The kitchen boasts plenty of cupboard space with another bay window, granite counters, computer/breakfast bar, stainless appliances and a walk out to the back yard. Lower level has a large family area w/ wood burning stove and plenty of room to host! Additional space in the lower level includes a bonus room (open to the family area), small cold cellar and an unfinished utility/furnace/laundry room! Bring your big ideas and plans and make this property unforgettable! **** EXTRAS **** All 3 bay windows done in 2014, roof 2019. Property on town water and natural gas Furnace and hot water heater (owned) both 2017. Sump pump and back up sump approx 5 years old, newer eaves & leaf guards. AGRICULTURAL ZONING (id:27910)
Royal LePage Rcr Realty
#3 -75 Mcintyre Cres
Halton Hills, Ontario
Don't miss this rare opportunity perfect for first-time home buyers or downsizers! Live in one of the largest condo units in this amazing Mcintyre Mansion. This charming unit filled with traditional finishes and modern updates. The kitchen is elevated with stainless steel appliances, new backsplash and a walkout to the spacious, private balcony perfect for your summer BBQs. Newly added laminate flooring in Living Room and a cozy floor to ceiling stone gas fireplace with high ceilings, crown molding and expansive bright windows. Master has wall-to-wall closets, large windows and 2nd bedroom has a double closet. Spacious 4-piece bathroom with ample storage, offering the potential for a convenient washer/dryer unit. Additionally, it includes two parking spaces and a generously sized locker, providing both practicality and convenience. Close to schools, parks, shopping and more!!! Great for first time buyers or downsizers. **** EXTRAS **** Laundry in building lower level. Visitor parking on site. (id:27910)
Keller Williams Real Estate Associates
15 Turtle Lake Dr
Halton Hills, Ontario
Gorgeous home on over 1.26 Acres nestled amongst luxury homes, backing onto the 7th green of Blue Springs Golf course. Approx 8,000 sq ft of luxury living space with upgrades galore. Manicured & Lighted up Landscape with multi Tiered retreat back yard with a gas pipeline for a BBQ & a hot tub hookup. Panoramic views encapsulate mother nature at its finest. An entertainers delight. An open concept interior allows for serene living, Chef's kitchen with Jenn Aire & Miele appliances, center island, hardwood flooring & new top end broadloom throughout, master bedroom on the main floor with a fireplace, W/I closets & a beautiful en-suite bath with rain/massage shower, 3 spacious bedrooms on the upper level plus 2 additional 5 pc washrooms (6 washroom in total) , huge finished basement that opens to the patio and walk out to the backyard features a full bath, office, pool table and a wrap around bar. This home does not disappoint. **** EXTRAS **** This home features top quality shingles with ice breakers, Peile windows, brand new Generac generator (2022), Hardy board sidings, Trexx decking material, 3 way lock system handles on all the doors, 4 gas fireplaces & pot light system. (id:27910)
Sam Mcdadi Real Estate Inc.
376 Guelph St
Halton Hills, Ontario
This home is much bigger than it looks! This backsplit design offers a ton of space for growing families! Four bedrooms (one on the in-between floor used as an office), three bathrooms, and a generous living and dining area on the lower level with walk out to the backyard deck. Absolutely stunning kitchen renovation (2019) with top of the line stainless steel appliances, white cupboards, quartz countertops and a stunning backsplash! Tons of workspace here! The upper floor offers three good sized bedrooms and a beautiful renovated main bathroom (2018). You'll find a finished recreation room a 3 piece bath and laundry in the basement. More upgrades over the past few years: shingles on the dwelling, not the carport (2019), Furnace (2022), Air conditioner (2021), water softener (2019). (id:27910)
Ipro Realty Ltd.
77 Guelph St
Halton Hills, Ontario
This beautiful three-bedroom century home is perfectly situated at the corner of Durham and Guelph Street, conveniently close to downtown, GDHS, and various amenities. The property boasts a separate garage, a wide paved driveway, perennial gardens, and a spacious lot. Inside, the home is filled with character, bathed in natural light, and features stunning architectural details like exposed brick, original door thresholds, and elegant doors and windows. A traditional, roomy porch at the front provides ample space for coats and shoes, leading into a welcoming main floor. Here, an elegant oak door opens to reveal a surprisingly quiet and calm atmosphere, offering a peaceful retreat from the days hustle and bustle. The main floor is remarkably spacious with high ceilings throughout the living room, dining room, powder room, and hallway. The kitchen, located at the rear of the home, includes ample cabinet space and a practical center island, ideal for family meal preparations. Upstairs, the large primary bedroom features generous windows, a bathroom with both a soaking tub and shower, plus two additional well-appointed bedrooms. Hardwood floors extend across both the main and second floors, and a fully finished basement provides extra living space with a bedroom, laundry room, storage, and a recreation room. This well-maintained home awaits a new family to appreciate its rich history, distinct character, and inviting warmth. **** EXTRAS **** Updates: Furnace ('12), Electrical panel ('17), Dishwasher ('23), Shingles - house & garage ('23), Air conditioner ('24), Exhaust fan ('24), Kitchen backsplash ('24), Paint interior ('24) (id:27910)
Royal LePage Meadowtowne Realty
9291 Highway 25 W
Halton Hills, Ontario
Presenting 9291 Highway 25 Halton Hills. This family home offers three large bedrooms with lots of storage space. The main floor will sweep you away. House is positioned at the edge of the city, this home offers country living with city benefits. Formal living and dining room with eastern exposures enhanced by large windows. Beautiful Upgraded kitchen for the chef in the family with dinette morning area to help get everyone underway. A pocket door separates the garage entrance. Separate entrance from either the back door or large double car garage. The House also come with 2 Bedroom and 4 Piece Washroom and Large Kitchen in the Basement with Separate Entrance. (id:27910)
Century 21 President Realty Inc.
10 Standish St
Halton Hills, Ontario
Great; Location, Neighbourhood, Commute, Schooling And Family Home. This Bright Airy 3 Bedroom, 4 Bathroom Home Has Been Owned By 1 Family Only. Looking For The Perfect Home To Raise Your Family This Is It, Main Floor Family Room, High Ceilings In Basement Waiting For Your Finishes. Located In South Georgetown Close To GO Train. **** EXTRAS **** Skylights, Vaulted Ceilings, New Flooring, Updated Kitchen & Ensuite W/Large Primary Bedroom. Partial Completed 3Pcs Bath In Basement. Feature Walls & Barn Door. Close To Shopping, School, Parks, Trails & Recreation. Appliances Sold AS IS. (id:27910)
Bosley Real Estate Ltd.
68 Moore Park Cres
Halton Hills, Ontario
Executive In-Law Luxury Suite // Custom Lavish Elmwood Dream Kitchen // Cozy Living Room Fireplace // Spacious Backyard Oasis Elegant, Expansive Sidesplit! This stunning residence has been meticulously renovated and redesigned to cater to the executive lifestyle. The remarkable backyard retreat features a spacious, luxurious patio with a roof, a generously sized garden shed, and landscaping adorned with Georgian Bay quartz, creating a perfect setting for entertainment and relaxation. Inside, the chef's kitchen has been recently renovated to the highest standards, showcasing a massive quartz island, a breakfast bar, custom Elmwood cabinetry, and high-end stainless-steel appliances, including a double oven. The kitchen opens to a spacious dining area and a contemporary living room with an elegant electric fireplace. Up a few steps, you'll find three large bedrooms with luxurious hardwood flooring, built-in cabinetry, and a primary bedroom offering abundant storage and a sparkling three-piece bath with a heated floor. The mid-level features stunning hardwood flooring and two executive rooms with large windows, perfect for use as bedrooms, office space, or a recreation area, all opening onto beautiful views and access to the private patio and backyard oasis. The basement level is home to a richly finished in-law suite, boasting ample space and natural light from its long, expansive window. The suite includes a modern full kitchen with a quartz countertop, ceramic walls, and porcelain flooring. The elegant bathroom features a large glass shower and a granite sink with wood cabinetry. Additionally, this luxurious home offers an abundance of storage space throughout, ensuring both style and functionality. **** EXTRAS **** In-Law Luxury Suite, Porch with Roof, Timed landscape lighting, Heated floor in ensuite bathroom, eco-friendly electric anti-scale system (id:27910)
Keller Williams Real Estate Associates
#173 -30 Maple Ave
Halton Hills, Ontario
Welcome to your tranquil abode! Walking distance to Go!! This well-maintained 2-bed, 2-bath town is an ideal starter home, perfectly situated backing onto trees and a park. Inside, the main floor boasts an open-concept layout with laminate floors in the living and dining areas. Step onto the large balcony off the kitchen, ideal for grilling and relaxation. The primary bedroom offers abundant natural light and ample closet space, while the second bedroom features laminate floors and a spacious closet. Downstairs, the walkout basement awaits your creative touch, with access to a patio offering serene views of the surrounding greenery. Don't miss out on this opportunity to own a peaceful retreat with endless potential. Schedule your showing today! (id:27910)
Keller Williams Real Estate Associates
6 Davis Cres
Halton Hills, Ontario
Welcome to your family's dream home! This lovingly cared for home by the original owners has every box checked. 40 ft size home built on 50 ft lot for lots of extra space! Bask in the sun filled backyard and lounge by the pool in this ultra private yard which backs onto park. Too cold out? We got you - Stay in and enjoy your own fun basement with something for everyone including an entertainment area with gas fireplace, pool table, wet bar, and even a 3 piece washroom in basement. Storage galore and even a workshop! Cute porch welcomes you home every day and a great place to sit and sip a drink. No sidewalk to shovel PLUS the ability to park 4 cars on driveway. Need a place to work and not just play? No problem... this home even has a main floor office. Everything thought of and upgraded in this lovely home. No expenses spared. Truly an incredibly opportunity to own in a fabulous neighbourhood in convenient Georgetown South. **** EXTRAS **** High quality laminate flooring on main level, and hardwood upstairs. Plush newer carpeting in basement. (id:27910)
Royal LePage Realty Plus
24 Foxtail Crt
Halton Hills, Ontario
Don't miss the opportunity to live in this luxurious detached home in the secluded Riverwood Enclave in Georgetown. Double Oak built, 5 br, 5 Wr, home is a masterpiece of modern living. Enter through the custom solid oak front door, setting the tone for the elegance throughout the home. Upgraded hardwood flooring flows throughout the house, complemented by an immense number of LED pot lights and elegant, upgraded light fixtures. The gourmet kitchen is a chef's delight, equipped W/ high-end built-in stainless steel appliances, a WOLF gas stovetop, built-in 42"" double-door fridge, B/I wall oven and microwave, custom cabinetry and layout, Caesarstone countertops & backsplash. The mstr bedrm is a true retreat boasting a luxurious ensuite bath, a walk-in closet W/ custom-built closet organizers. All bedrooms are generously sized W/ an ensuite bathroom. The professionally finished basement is an entertainer's paradise, W/a state-of-the-art theater room, built-in audio system **** EXTRAS **** Tastefully upgraded house. Top of the line B-I kitchen appliances.2 car garage W/ an EV charger connection. Smart Switches all over. Filtered Hot/Cold Water Dispenser in the kitchen. (id:27910)
Royal LePage Signature Realty
107 Grist Mill Dr
Halton Hills, Ontario
Welcome to the idyllic Stewart Mills community, where family-friendly living meets convenience just steps from McNally Park. Settle into 107 Grist Mill Drive, a charming two-story abode offering four bedrooms, two and a half baths, and a two-car garage - perfect for your growing family's needs. Step inside to discover a thoughtfully crafted layout, featuring separate living and dining areas, ideal for entertaining guests or enjoying quality time with loved ones. The spacious eat-in kitchen overlooks a cozy family room, creating a hub for daily gatherings and shared moments. Upstairs, the expansive primary bedroom beckons, boasting two walk-in closets and an ensuite bath. Meanwhile, the additional bedrooms provide ample space for children or guests to rest comfortably. But the true highlight awaits in the finished basement, where a versatile rec room invites endless hours of family fun. Complete with a convenient wet bar, it's the perfect spot for game nights, movie marathons, or simply relaxing together. Thoughtfully designed with modern conveniences seamlessly integrated throughout, this home effortlessly combines comfort and practicality, catering to the discerning needs of today's families. Welcome to your new home - a haven where cherished family memories are waiting to be made. (id:27910)
Exp Realty
21 Whitehorn Lane
Halton Hills, Ontario
Stunning 3-storey townhome with a finished basement in Georgetown offers abundant living space. Enjoy the convenience of a private driveway and 1-car garage in this end unit townhome, along with a private backyard. The kitchen features white shaker-style cabinets, granite countertops, and built-in stainless steel appliances, with double sliding doors leading to a balcony. Open concept living room showcases large front-facing windows, 9-ft ceilings, hard wood floors and an excellent, comfortable layout. Hardwood staircases throughout that continue the floorpan seamlessly. The primary suite boasts a 4-piece ensuite bathroom and walk-in closet, accompanied by 2 other spacious bedrooms. With 2,054 square feet of living space plus the finished basement, there is more than enough living space in this home. Situated in a fantastic family-friendly neighbourhood, backing onto a park, and is surrounded with excellent schools nearby for children of all ages. (id:27910)
Royal LePage Meadowtowne Realty
9 Morgan Dr
Halton Hills, Ontario
Welcome To This Remarkable 4-Bedroom, 3-Bathroom Acton Estate Home, Where Luxury And Energy Efficiency Converge In APicturesque Setting. Nestled In Acton, This Home Combines Small-Town Charm With City Convenience, Boasting Proximity To Natural Attractions LikeFairy Lake And Prospect Park, As Well As The Acton GO Station And Major Highways For Easy Commuting. Inside, Elegance Shines With HardwoodFloors, A Formal Living Room With A Pellet Stove, And A Sunroom For Scenic Views. The Gourmet Kitchen Boasts Granite Countertops, Built-InAppliances, And A Sleek Induction Cooktop. The Family Room With A Pellet Stove And A Walkout To A Composite Deck Adds Comfort. A Main FloorBedroom Offers Guest Space. Upstairs, Three Bedrooms Include A Primary Suite With A Spa-Like Ensuite. What Sets This Home Apart Is Its CompleteReliance On Geothermal Technology And Net-Metering Solar Panels, Making It An Energy-Efficient Gem. Don't Miss The Chance To Own ThisHarmonious Blend Of Sustainability. **** EXTRAS **** GeoThermal Tech., Microfit Net Metering Ground Mount Solar Panels (2010), Electric HWT, ICF, Steel Roof W/40 Yr Warranty, Sep. Gen Panel (id:27910)
Keller Williams Real Estate Associates
7491 15 Side Road
Halton Hills, Ontario
As you approach the meandering driveway, a picturesque scene unfolds with mature trees, manicured fields, forested enclaves, & wildflowers grace the landscape. Passing through the stately stone pillars, this grand estate, sprawling over 33 acres, reveals itself. The property boasts a concrete pool, inviting patio spaces, a hot tub, & a tennis court ideal for enthusiasts or road hockey matches alike. Two built-in BBQ areas & a splendid firepit enhance outdoor gatherings. Further accentuating the estate are a detached double garage w/workshop, adjacent stable w/four box stalls along w/grooming & washing facilities, a dog run, & extensive wooded areas w/winding trails for leisurely hikes or snowmobiling adventures. Stepping into the three-season, screened-in front porch, the home's welcoming foyer beckons. A distinctive layout unfolds, w/one wing hosting three bedrooms & a 4-piece bath on the main floor, while the second floor features a primary bedroom with a dressing area & a luxurious 4-piece ensuite. Returning to the main level, the generously proportioned home showcases a formal dining room w/fireplace, perfect for hosting large gatherings, alongside a breakfast nook or office space. The eat-in kitchen features an oversized island w/additional seating, solid wood cabinetry, built-in appliances, & stone countertops. The expansive living room bathes in natural light from its multitude of windows & features a floor-to-ceiling stone fireplace, with a built-in fish tank bridging the space between the living room & kitchen. Descending to the lower level with a grade-level walkout, discover a games room, a recreation area with another fireplace, a wet bar, & a 4-piece bath w/sauna. The basement further offers a separate entry in-law suite, complete with two bedrooms, a spacious living area, a newer full kitchen, & another 4-piece bath. This exceptional home and its sprawling grounds cater to every lifestyle and desire, making it a true sanctuary for all who call it home. (id:27910)
Sotheby's International Realty Canada
14255 Trafalgar Rd
Halton Hills, Ontario
This beautiful 2 bedroom bungalow is perfect for those looking for a peaceful country living experience. With no neighbors behind, you can enjoy the tranquility of the surrounding nature. The home features gleaming hardwood floors throughout, a spacious sunroom with views of the backyard, and a double car garage with convenient access to the home. The basement is drywalled but does not have flooring, providing ample storage space. Ensuite laundry is included for added convenience. Utilities are extra, and AAA clients are preferred. Don't miss out on this wonderful opportunity to rent a well-kept home in a serene setting. Contact us today to schedule a viewing. Tenant pays for propane. **** EXTRAS **** Sunroom, hardwood floors, well-maintained property (id:27910)
Royal LePage Meadowtowne Realty

