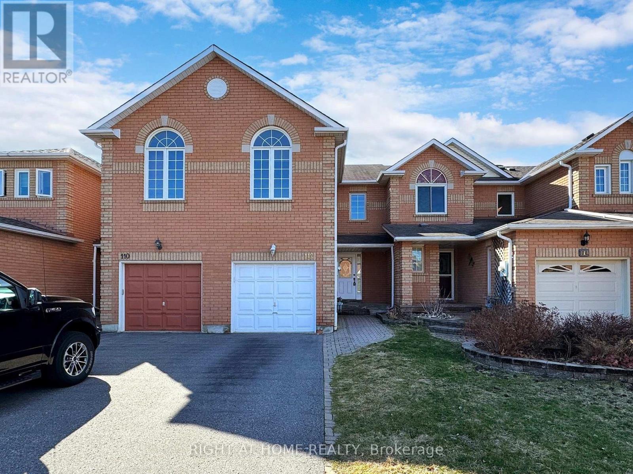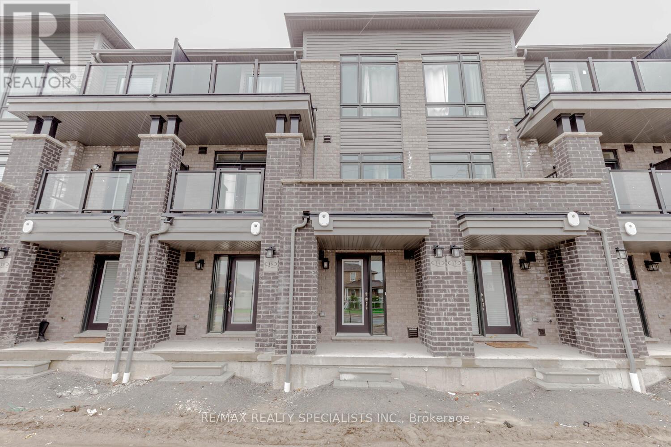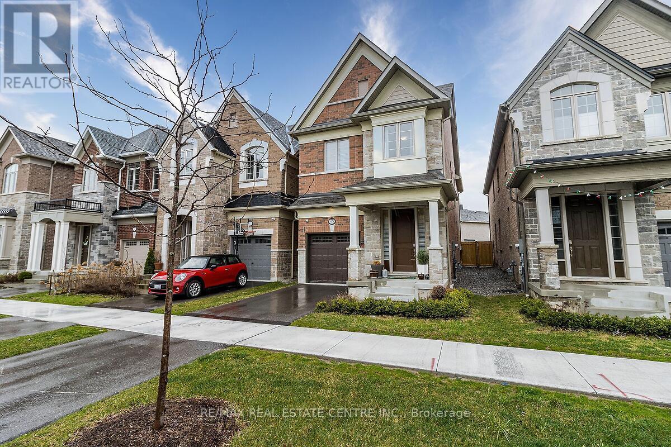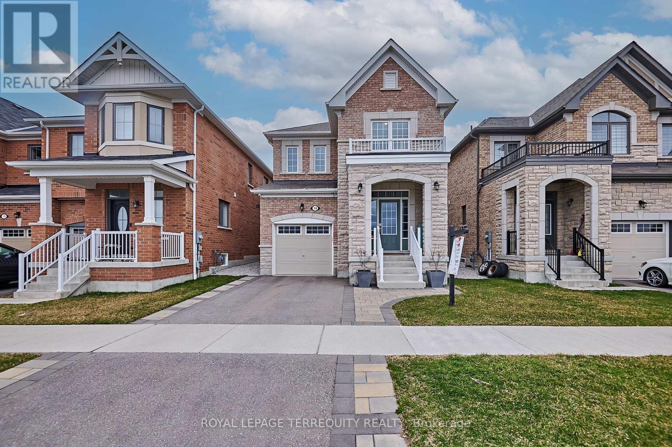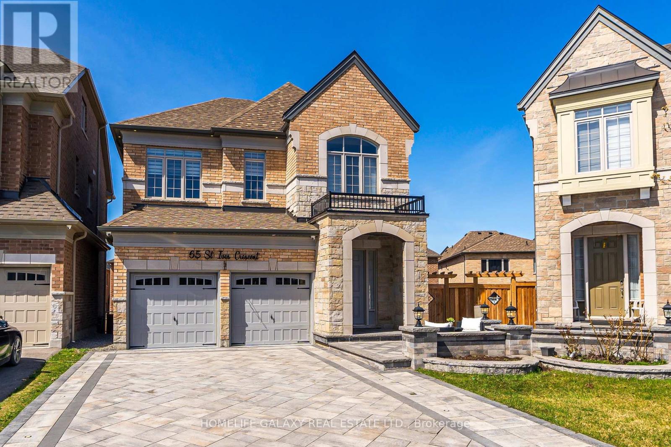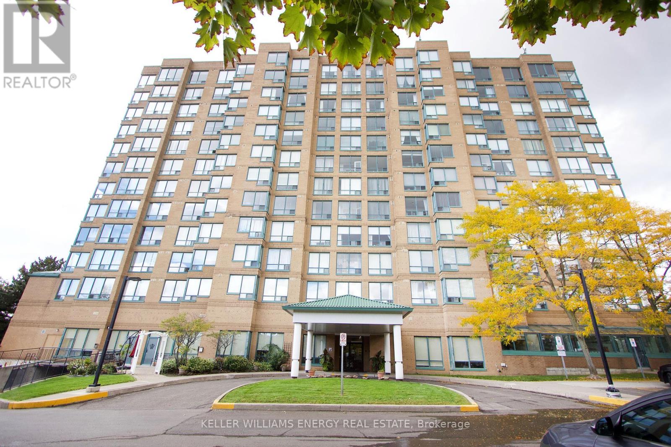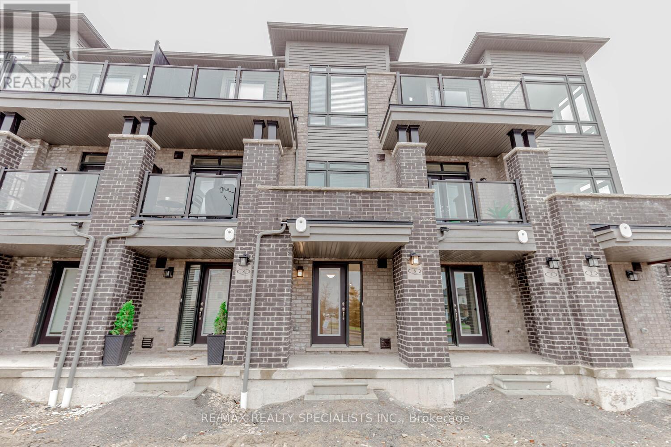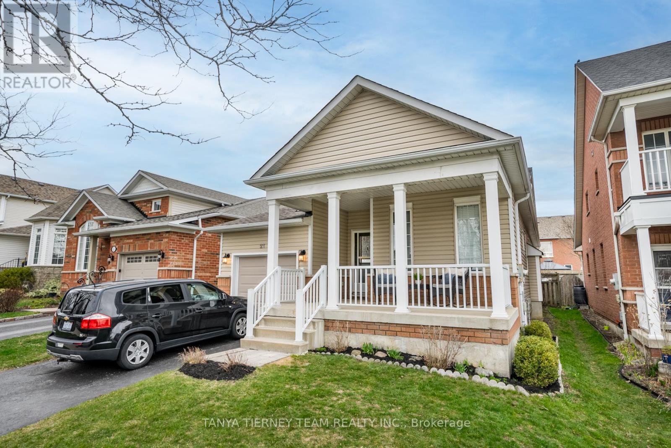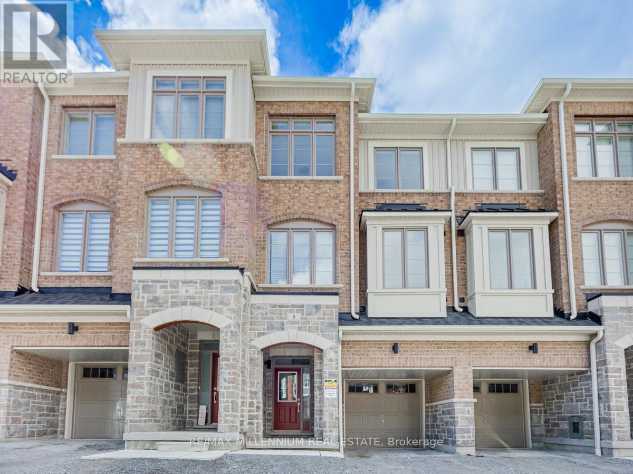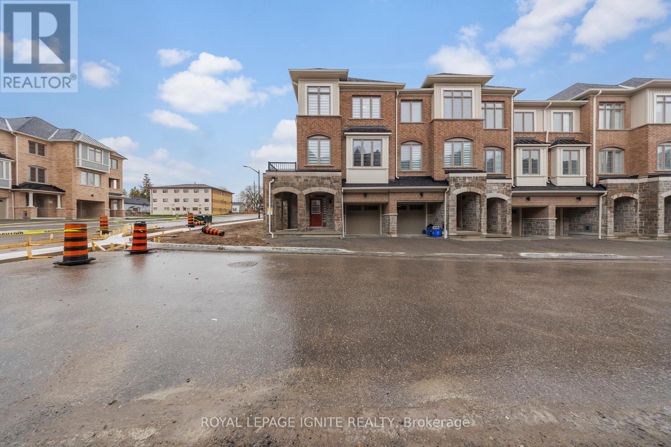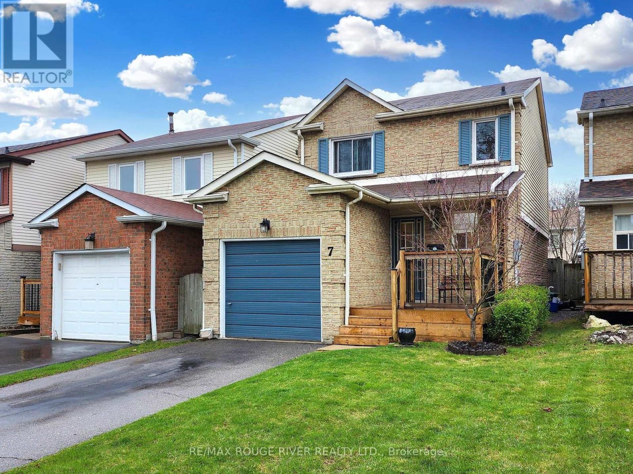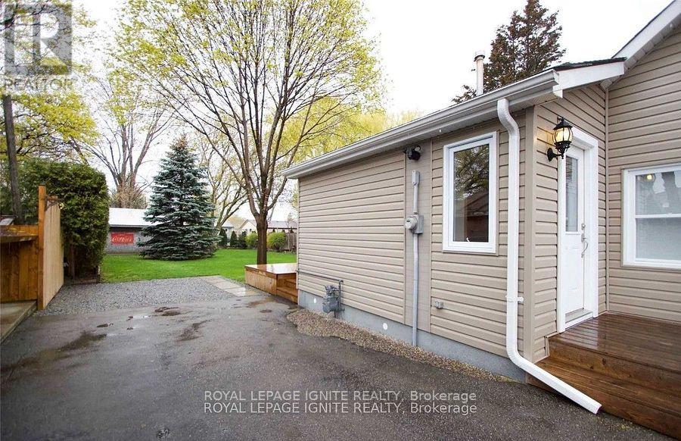112 Creekwood Cres
Whitby, Ontario
Immaculate Freehold Townhouse In a Family Friendly Neighborhood! Main Floor Features Very Bright Living/Dining Rooms with Walkout To An Inviting Fenced Backyard. Updated Kitchen with Granite Countertops, Backsplash, Stainless Steel Appliances & Lots Of Natural Light. 3 Spacious Bedrooms. Primary Bedroom with Walk-in Closet & 4Pc Ensuite. Bonus Family Rm with Gas Fireplace & Cathedral Ceilings Which Could be Converted To 4th Bedroom. Finished Basement with 3Pc Bathroom. Steps to Sir Samuel Steele and St Mark the Evangelist Catholic Elementary Schools, Parks, Transit and Shopping. Freshly Painted, This Family Home is Turnkey. Bonus - Room for parking 3-4 cars. (id:27910)
Right At Home Realty
14 Emmas Way
Whitby, Ontario
Welcome to a modern 3-storey townhome. This brand new home features 2 bedrooms, 3 bathrooms, and plenty of living space. As you enter, you're greeted by 9 ft. ceilings on the main floor, creating an open and airy atmosphere. The main floor also features a bright Living room, as well as convenient access to a one-car garage.Designer ceramic flooring adds a touch of elegance to the foyer and all bathrooms, On the second floor a stunning kitchen beautiful white cabinets, and all brand new stainless steel appliances. The kitchen flows seamlessly into the dining room, which opens up to a spacious terrace, On the opposite end of the floor, the family room features extra-large picture windows, filling the space with natural light and creating a warm and inviting ambiance.Make your way up to the third floor, where the large primary bedroom awaits. This serene retreat boasts a 3-piece ensuite bathroom and a walk-in closet, providing you with the perfect blend of comfort and luxury. **** EXTRAS **** The second bedroom on this floor also features an ensuite bathroom, offering convenience and privacy for guests or family members. Additionally, there is a third bathroom on the main floor for added convenience. Close to Hwys and Transit (id:27910)
RE/MAX Realty Specialists Inc.
45 Christine Elliott Ave
Whitby, Ontario
Welcome to 45 Christine Elliot Ave - Builder Model Home 9Ft Ceilings on all Levels including Basement, Coffered Vaulted Ceiling on the Main Level, Coffered Ceiling on the second level. Full List of extensive upgrades both from the Builder as well from the Owners in additional attachment, open concept main floor with hardwood floors, tons of light, stained oak Stairs with metal pickets, builder finished 9ft Basement. **** EXTRAS **** Kitchen with Custom designed cabinetry granite Countertops, Rough in Gas Line, Central Vacuum inlet, undermount sink Security cameras, Motion Sensors, Humidifier, Heat Recovery Ventilator, GDO with remotes, Motion Sensor. (id:27910)
RE/MAX Real Estate Centre Inc.
14 Westfield Dr
Whitby, Ontario
Discover luxury living in this exquisite 4-year-old home located in west Whitby. Step into the prestigious 1,778 sq ft 2-story ""Nobleton I"" model crafted by Mattamy. Gleaming hardwood floors grace the expansive living and dining areas, while ceramic tiles add both sophistication and resilience to the foyer, kitchen, bathrooms, and laundry room. Meticulously maintained and upgraded, this home exudes pride of ownership at every turn. Bask in the spaciousness enhanced by main floor 9-foot ceilings, unwind in your secluded backyard retreat, and appreciate the convenience of second-floor laundry. Equipped with a garage rough-in for future EV charging and Energy Star certification, this home not only meets but exceeds modern sustainability standards. Embrace the lifestyle you deserve arrange your viewing today and make this dream home yours. **** EXTRAS **** Fridge, Stove, Washer, Dryer, Dishwasher, Microwave Hood Fan (id:27910)
Royal LePage Terrequity Realty
65 St Ives Cres
Whitby, Ontario
Welcome to 65 St Ives Crescent! A stunning modern detached home showcasing the perfect blend of modern design and functional living spaces with 4 +1 (lower level) bedrooms and 4+1 (lower level) bathrooms. This home is nestled in a desirable new developed neighborhood of Whitby. Located minutes away from grocery stores, major banks, public schools, French immersion, secondary schools, recreation center, Therma Spa, Heber Down Conservation Area, many restaurants, as well as easy access to 401, 412, and 407! This elegant and spacious home features an open concept modern upgraded kitchen with modern cabinets and glass doors, quartz countertop, upgraded polished tiles, freshly painted and stainless steel appliances. The kitchen offers a centre island breakfast bar and asun-filled large breakfast area with walk down access to backyard and a butler style pantry. Including Basemnt approximately 3270 Sq Ft. **** EXTRAS **** All light fixtures, Stainless steel appliances & Range Hood, Washer & Dryer. Garage door opener. (id:27910)
Homelife Galaxy Real Estate Ltd.
#1104 -711 Rossland Rd E
Whitby, Ontario
Welcome to your urban oasis in the heart of Whitby! Step into a freshly painted condo, where the kitchen beckons with new appliances and a seamless pass-through to the living room. Here, an abundance of natural light pours in through the large windows. The real showstopper is the sunroom, boasting wall-to-wall windows that offer a mesmerizing east-facing panorama of the city skyline. Start your mornings with stunning sunrises and end your days with city lights twinkling below. Retreat to the primary bedroom, where a corner window provides sweeping views, complemented by a newly renovated 3-piece ensuite bathroom. The second bedroom, cleverly combined with the sunroom, offers flexibility for your lifestyle needs. Discover the unparalleled charm of this exceptional condo. Enjoy the convenience of underground parking complete with a car wash! Entertain guests in the party & billiard room, or focus on your well-being in the gym facilities! Don't let this opportunity pass you by. **** EXTRAS **** Convenient ensuite laundry. Fully updated ensuite bathroom(2024). Broadloom in Primary bedroom(April 2024), Fridge & Stove (2024) (id:27910)
Keller Williams Energy Real Estate
6 Emmas Way
Whitby, Ontario
Welcome to a modern 3-storey townhome. This brand new home features 2 bedrooms, 3 bathrooms, and plenty of living space. As you enter, you're greeted by 9 ft. ceilings on the main floor, creating an open and airy atmosphere. The main floor also features a bright Living room, as well as convenient access to a one-car garage.Designer ceramic flooring adds a touch of elegance to the foyer and all bathrooms, On the second floor a stunning kitchen beautiful white cabinets, and all brand new stainless steel appliances. The kitchen flows seamlessly into the dining room, which opens up to a spacious terrace, On the opposite end of the floor, the family room features extra-large picture windows, filling the space with natural light and creating a warm and inviting ambiance.Make your way up to the third floor, where the large primary bedroom awaits. This serene retreat boasts a 3-piece ensuite bathroom and a walk-in closet, providing you with the perfect blend of comfort and luxury. **** EXTRAS **** The second bedroom on this floor also features an ensuite bathroom, offering convenience and privacy for guests or family members. Additionally, there is a third bathroom on the main floor for added convenience. Close to Hwys and Transit (id:27910)
RE/MAX Realty Specialists Inc.
21 Melody Dr
Whitby, Ontario
Immaculate & well cared for Fernbrook bungalow nestled in the heart of Brooklin! The inviting front porch leads you through to the sun filled open concept main floor plan featuring extensive hardwood floors. Spacious family room offering a cozy gas fireplace for those cool summer nights. Designed with entertaining in mind in the formal dining room with elegant wainscotting. Generous kitchen complete with centre island, backsplash, gas stove & ample cupboard & counter space! Breakfast area with transom sliding glass walk-out to the deck & fully fenced backyard with gardens & mature trees for privacy! Main floor primary bedroom retreat boasting walk-in closet & spa like 4pc ensuite with relaxing soaker tub. 2pc bath with convenient main floor laundry access. 1502 sqft + the unspoiled basement awaiting your finishing touches! Situated steps to schools, parks, downtown Brooklin shops & easy hwy 407/412 access for commuters! **** EXTRAS **** Roof April 2013, furnace July 2015, central air July 2015 (id:27910)
Tanya Tierney Team Realty Inc.
8 Waterside Way
Whitby, Ontario
Welcome to the waterfront community of Port Whitby, marketed as the Boatworks community by Andrin. Built 2023, this is a Traditional style w/ backyard, 1793 sq. ft. as per builder floor plan, fts. 9 ceilings on ground and 2nd floors, 8' ceilings on 3rd, oak staircases w/ metal pickets, large windows and walk-outs from every floor to backyard views. The kitchen features all S/S appliances,extend to ceiling upper cabinets, subway tile backsplash, quartz counters, r/i for bar lighting,double s/s sink and an open concept between great room & dining areas. Enjoy a large and conveniently located 2nd floor laundry room. Master Bedroom features a walk out to its own private balcony, a large walk-in closet, and Master Bath upgraded to his & her sinks. Conveniently located across from Whitby GO, Hwy 401, just 5 mins to the Marina, Lakefront Park, Outdoor Gym, Beach,Trails, Oshawa Walmart, Iroquois Rec Centre and historic downtown Whitby. Ideal Location for young families! **** EXTRAS **** Traditional Town with Backyard. Hardwood floors and stairs, r/i for addtl lighting fixtures, quartz counters in kitchen, attractive laminate counters in bathrooms, his/her sinks in master, pot lights in great room. (id:27910)
RE/MAX Millennium Real Estate
4 Waterside Way
Whitby, Ontario
Bright and Spacious Brand New Corner Townhouse In The Heart of Port Whitby With Over 2000 sqft of Luxury Living Space. This Stunning Barcelona Corner Model Offers 3 Bedroom, 2.5 Bath! Thousands Spent On Tasteful Modern Upgrades. Open Concept Main Floor With Spacious Great Room Combined With Dining, Huge Breakfast Area With Large Windows And Walk-Out To Balcony. The Kitchen Features Upgraded Countertops, All S/S appliances, Extend To Ceiling Upper Cabinetry for Ample Storage and A Bonus Servery. Coffered Ceilings In Master Bedroom With Massive Walk-In Closet And Ensuite Bath, Plus 2 Additional Generously Sized Bedrooms. Ground Floor Offers A Spacious Family Room, Can Be Converted to Bedroom Or Office. Total of 3 Walk-Outs to Backyard Views, Lots Of Natural Light, New Zebra Blinds And Central Vaccum. Rare, Affordable Luxury Opportunity In One of Gta's Fastest-Growing Cities, Near Waterfront, Green Space, Iroquois Park Sports Centre, And Easy Access To The Go Station, 401, And 412. **** EXTRAS **** Stainless Steel Fridge, Range, BI Dishwasher, Washer/Dryer, Zebra Blinds, Central Vaccum (id:27910)
Royal LePage Ignite Realty
7 Greenfield Cres
Whitby, Ontario
Introducing 7 Greenfield, a charming 3+1 bedroom, 2 bathroom detached linked property in Whitby, perfect for first-time buyers. Enjoy the warmth of the newly updated front porch, stone patio, and fresh interior paint, offering a welcoming atmosphere for you and your family. Situated in a family-friendly neighborhood with nearby parks, schools, and amenities, this home provides the ideal blend of comfort and convenience for modern living in Whitby. ** This is a linked property.** (id:27910)
RE/MAX Rouge River Realty Ltd.
1010 Byron St N
Whitby, Ontario
$25,000 spent for Dream 3400 Sq ft Home Approvals with the Town of Whitby. Design and Build your Dream Home while Rental Income keeps coming. Existing home is a modern small bungalow. Ideal for a couple with dreams or Large Family to Build in a Great neighborhood. Rare 50 ft land that's 140 ft deep In Williamsburg Whitby. New subdivision Surrounds this quiet family oriented area. Exceptional Lawn and Mature Trees. Located Close To Whitby Rec Centre, Restaurants, Shopping, Transit and Highways.***Approved Plan available for a 4 Bed, 5 Wash, 3400 sqft Home *** **** EXTRAS **** Included with Price - All work done with the Planning Department of Whitby (id:27910)
Royal LePage Ignite Realty

