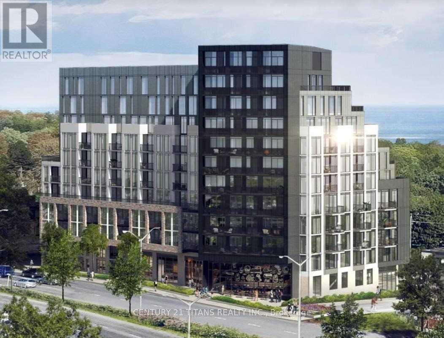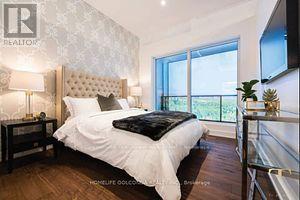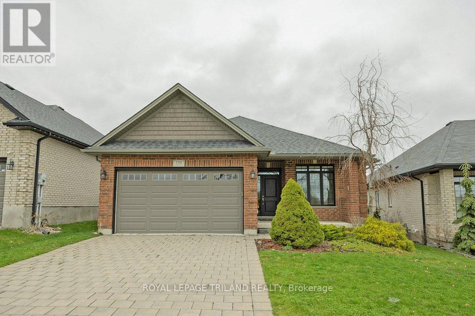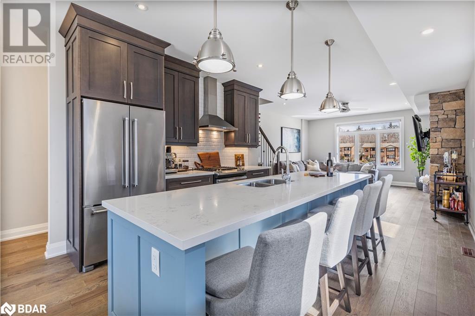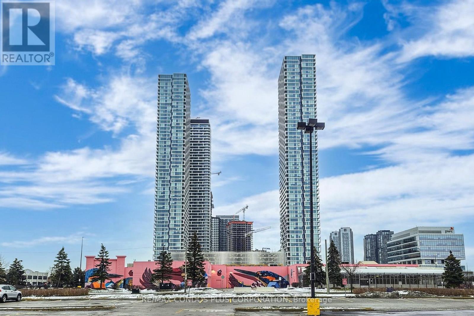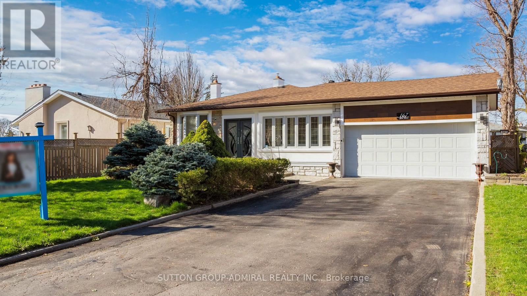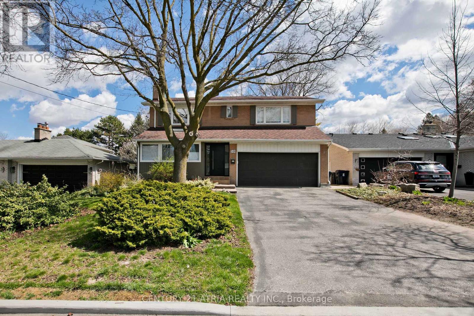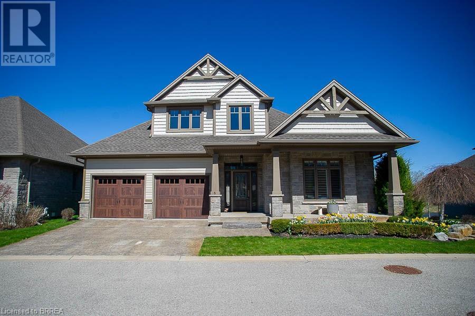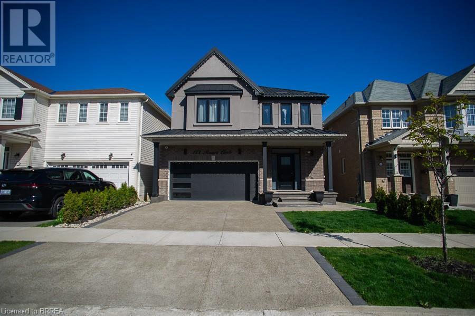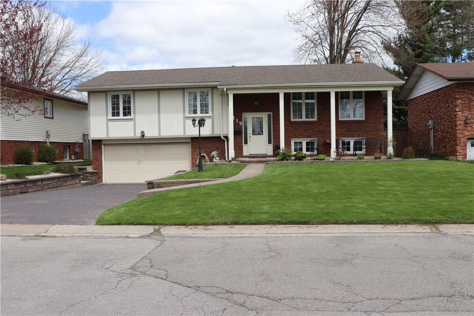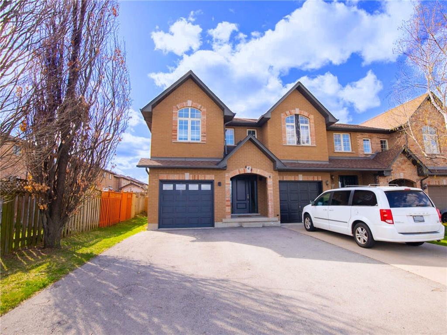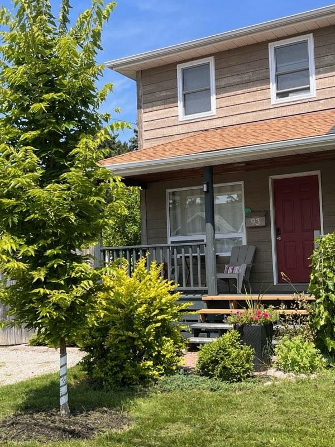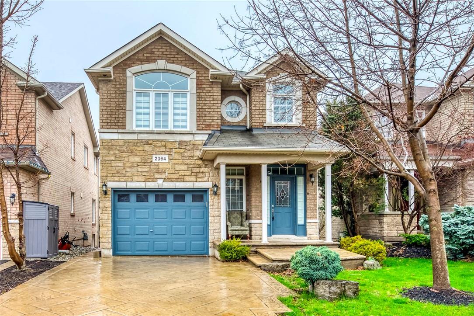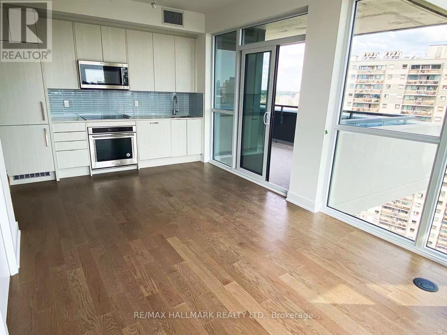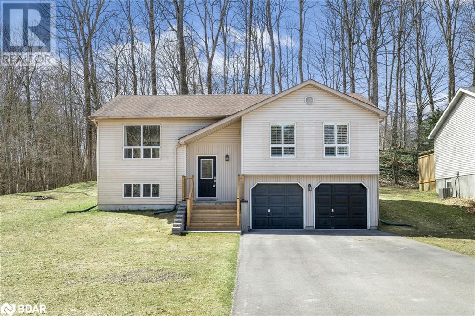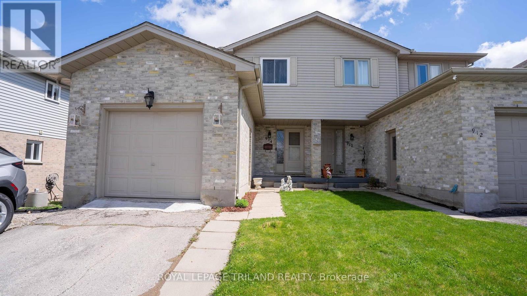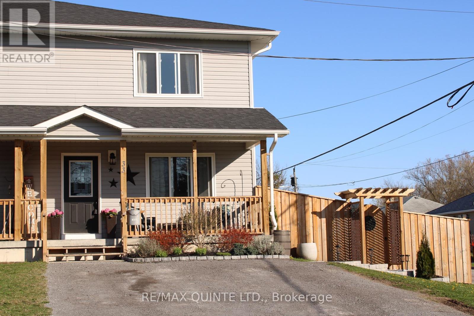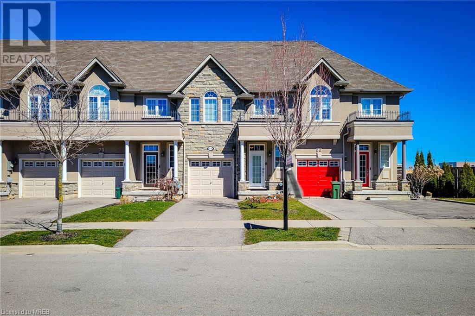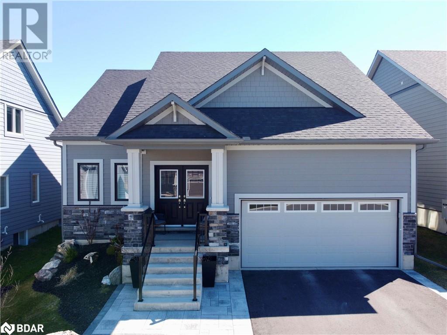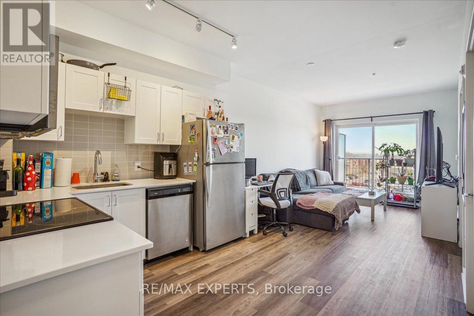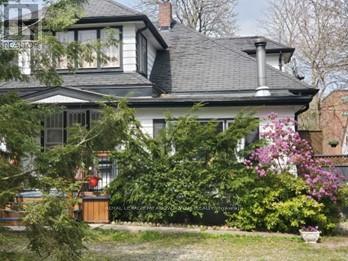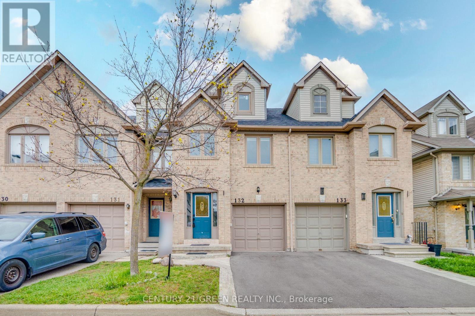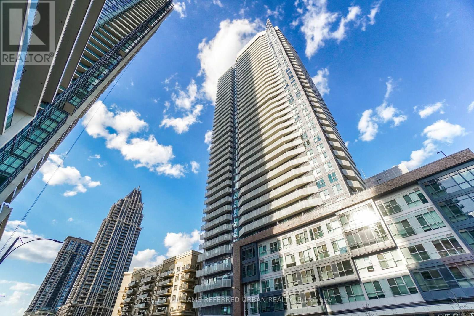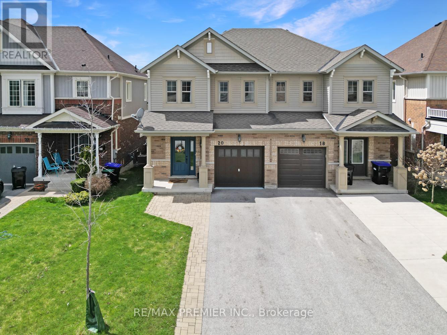#418 -90 Glen Everest Rd
Toronto, Ontario
New Condo, Only 1 Years Old. Great Location And 1 Parking Included. Close To Many Amenities, Gym, Restaurants, Public Transportation And More. Nice Balcony View. Stainless Steel Appliances With Granite Counter Tops. 1 Washroom. Very Close To Scarborough Bluffs And Downtown. Won't Last Long. Tenant Pays Own Hydro & Water (id:27910)
Century 21 Titans Realty Inc.
#n543 -7 Olympic Gdn Dr
Toronto, Ontario
Brandly new Unit Flooded with Natural Sunlight and Breathtaking Unobstructed Views. This 2+1 Bedroom Residence Boasts Upgraded Kitchen and Bathrooms, Elegant Laminate Floors, and Thoughtfully Installed Pot Lights. Indulge in Luxurious Amenities Including a Fitness Center, and a Spacious Party Room with Gatehouse Security for Added Peace of Mind. With the Subway and Shops Just Steps Away, This Home Offers a Perfect Blend of Style and Convenience. Cleaning will be provided prior to closing. (id:27910)
Homelife Golconda Realty Inc.
739 Longworth Rd
London, Ontario
If you are looking for an ideal family home in an idyllic setting, this Westmount former builders model provides beautifully finished space for a large or growing family. A popular single floor floor-plan design puts everything you need on the beautifully finished main level. An open concept living space links the dining area with a bright living room that includes a textured stone accent wall with fireplace insert. A modern kitchen provides lots of workspace on quartz counters, anchored by a central island surrounded by stainless appliances, with an excellent pantry cupboard and a bonus breakfast nook for informal meals. The primary bedroom features a generous walk-in closet and a spa-worthy 5 piece ensuite bathroom with a jetted soaker tub, shower, and vanity with dual sinks. There is a well-appointed 4 piece bath for others to use, plus a convenient complete laundry room. Head downstairs and youll find a large rec-room (with another fireplace!) plus two more bedrooms, plus a 3 piece bath, perfect for an in-law suite or teen retreat solution that gives everyone the space they need. Just off the breakfast nook you can access a large, covered deck with nautural gas line to BBQ, overlooking a fully fenced rear yard that backs onto Cresthaven Woods, meaning no rear neighbours and a beautiful, private view of green space. Westmount is a sought-after family-friendly community, and this home is directly across the street from a park with basketball court. You're close to all key amenities in the Wonderland South corridor and its a short commute to Western and University Hospital. This is an outstanding opportunity for a lovingly maintained family home in an unparalleled location next to greenspace. Come spend summer on your new deck! (id:27910)
Royal LePage Triland Realty
88 Clapperton Street Unit# A
Barrie, Ontario
Executive Townhome In A Prime Lifestyle Location! Walk To The Waterfront & Downtown Restaurants + Local Shops & Just Minutes To The Highway. Luxurious End-Unit w/2,146 Sq/Ft Built By Custom Estate Home Builder, Daycor. Premium Finishings Throughout Including Engineered Hardwood, 9ft Ceilings, Large Decorative Stairways, Pot Lights & Custom Light Fixtures & Oversized 8ft Sliding Doors & Windows. Beautiful Open Floor Plan w/Custom Modern 2-Tone Kitchen w/10ft Quartz Island & S/s Gas Stove Leading To Family Room w/ Floor To Ceiling Stone Gas Fireplace & Walkout To Large Private Deck. Primary Bedroom Features Massive Walk-In Closet & Ensuite Laundry. Potential 3 Bedrooms & 3 Washrooms w/One On Each Level. Walkout Basement w/Wet Bar Ideal For 2nd Living Room, Bedroom Or Office Space w/Access To Covered Concrete Patio & Beautiful 143ft Deep Treed Lot w/Garden Shed.Newly Built In 2018. Upgraded 2-Tone Kitchen w/Soft Close Cabinetry & 10ft Quartz Island. Potential In-Law Suite In Basement. Upgraded Trim Package. Glass & Tiled w/In Shower. Beautifully Designed. 5 Minute Walk To Downtown! (id:27910)
RE/MAX Hallmark Bwg Realty Inc. Brokerage
RE/MAX Hallmark Chay Realty Brokerage
#2712 -5 Buttermill Ave
Vaughan, Ontario
Bright and spacious 1-bedroom plus den unit in the luxurious Transit City. This unit features an open concept layout with 9-foot ceilings, floor-to-ceiling windows, and laminate flooring throughout. Enjoy unobstructed panoramic views and a modern kitchen equipped with stainless steel integrated appliances, quartz countertops, and backsplash. Benefit from direct access to a 100,000 sqft YMCA gym next door. Conveniently located door steps from the VMC Subway Station, SmartVMC Bus Terminal, various shopping and dining options. Minutes from Highways 400 and 407, and close to York University. The den is suitable for use as a second bedroom. **** EXTRAS **** B/I Appliances: Fridge, Cooktop/Oven, Dishwasher & Microwave. Front Load Washer & Dryer. Existing Elfs & Window Coverings. (id:27910)
RE/MAX Condos Plus Corporation
167 Kirk Dr
Markham, Ontario
*Exquisite, Unique, Elegant, Rich, Timeless Decor Fully Renovated & Upgraded Open Concept Residence That Will Leave You Grounded From Your First Step As You Enter The Enclosed Porch Which Offers A Welcoming Ambiance That Sets The Positive Tone & Energy Of This Magnificent Property! *Top Quality Workmanship Is Evident In Every Corner! *The Grandeur Of The Expansive Open Concept Floor Plan Is Accentuated By The Seamless Connection Between Indoors & Outdoors Through Wall To Wall Triple Glaze Expanded Windows Revealing The Breathtaking Lush Greenery Of The Perfectly Manicured West Facing Garden With Interlocked Platform For Private Seating Area Covered By A Cozy Gazebo & BBQ Set-up That Ensures Seamless Hosting! *Bedrooms Designed With Style To Comfort!* Spa Like Bathrooms With Heated Floors Invites Relaxation!*There Is No Lack Of Storage Space With An Added Generous Size Crawl Space!* Even The Garage Floor Has Been Upgraded To An Epoxy Finish, Adding A Touch Of Sophistication To Every Corner Of This Pride Of Ownership Property In This Magnificent Golf Course Royal Orchard Exceptional Family Community!*The 4th Bedroom Has Been Covered To Den By Opening Drywall & Adding Larger Windows!*TURN KEY READY TO ENJOY...A MUST SEE...NOT TO BE MISSED!*** **** EXTRAS **** *1 Bus To Finch Station*1 Bus To York Uni *In Progress North Yonge Subway, Approved Stop At Yonge/Royal Orchard*Mins To Hwy 7/407 & All Amenities For Easy Access Living!*High Ranked Catholic/Public/French Imm Schools,Golf Course Community!* (id:27910)
Sutton Group-Admiral Realty Inc.
10 Hopperton Dr
Toronto, Ontario
Proudly Owned & Maintained*Inviting family home in distinguished st. Andrew-windfields area on spectacular oversized lot.**Completely Reno'd Inside From Top To Bottom(Spent $$$)*Perfectly Move-In Condition +Potential Solid Income Bsmt**Open Concept Design W/Hi-End Quality Materials-Modern Interior Finishing* Walkout To Park Like Very private beautifully back yard *Glass Stair Railings* *Master W/3Pcs Ensuite-W/I Closet, great size bedrooms * Separate / Private Entry W/City Permit(Bsmt:2018)-Open Concept Lr/Kit* hardwood floor, large 2 car garage. Furnace 2022, Air conditioner 2022,Attic Insulation 2022, Lutron smart lighting throughout the house*Tempered Glass Door*Custom Built In Shelves & Desk *Close To A++ Schools,Park,Tennis Club,Go Train* **** EXTRAS **** S/S Fridge, Stove, B/I Dishwasher, S/S Appl(Bsmt-Fridge,Stove),Washers/Dryers. B/I Gas Fireplace, Deck W/Gas Pipe Line. (id:27910)
Century 21 Atria Realty Inc.
158 Willow Street Unit# 6
Paris, Ontario
Welcome home to the exquisite Riverview Community located in the charming town of Paris. This Pinevest Model built custom home offers 3+1 beds, 3 full baths, a fully finished WO basement & double car garage & offering unobstructed views of the River! The stone & shaker exterior is striking as you make your way into the home. The 2 storey ceiling height & 8 ft doors in the foyer sets the tone for this bright & airy space. The front of the home offers a bright bedroom w laundry & a full guest bath just steps away. The immense open concept floor plan offers wall-to-wall windows along the back of the home to maintain the serene waterfront landscape from almost every angle. There is also hardwood flooring, LED pot lights & a natural gas fireplace w culture stone - these are the high end finishes that you are looking for! The chef's kitchen is spectacular w modern bright shaker style custom cabinetry w crown moulding, engineered hardwood flooring & custom lighting. There is also an espresso island w pendant lighting, granite countertops & stainless steel appliances including a gas stove. The best part of all is the main level balcony offering the most perfect sunsets! Your main floor primary suite offers a walk-in closet & luxurious ensuite bathroom w a soaker tub, glass enclosed shower, double vanity w granite countertops. The heated floors are a wonderful feature and with access to the main floor balcony, this suite truly has it all! Make your way upstairs to find a second loft living space that offers office space or potential guest quarters with roughed in plumbing for potential additional ensuite. The walkout basement is fully finished & equipped w a wet bar, large rec room w natural gas fireplace, another bedroom & 3rd full bath. Utilize this space as your own home gym! POTL fee covers road/lights/landscaping/sprinkler system & garbage p/u. Enjoy life on the Grand w your private river access, and within walking distance to the bustling downtown Paris. (id:27910)
Revel Realty Inc
113 Munro Circle
Brantford, Ontario
Welcome to 113 Munro Circle, the impressive Waverly model located in the highly sought after West Brant community! This impressive brick & stucco home has been customized with high end finishes and attention to detail throughout, offering 4 beds, 4 baths, a fully finished basement and backyard retreat you’ll enjoy this summer. The exposed aggregate concrete offers curb appeal as it flows into the walk-way & steps as you make your way to the upgraded front door w/sidelights & transom window. The alluring 2-storey foyer offers a bright & airy feeling upon entry of the home. LED pot lights, wainscotting & upgraded light fixtures are what prospective buyers want. The immense open concept floor plan offers a gorgeous dining room, living room w/custom built entertainment unit with natural gas fireplace and custom kitchen by Trillium kitchens. The kitchen is spectacular! The high gloss cabinetry is modern and chic w/quartz countertops & backsplash. Custom glass uppers add a modern flare, with ample cabinet & counter space that provide a functional aspect to this chef's kitchen. Features include a large pantry, under cabinet lighting and SS appliances including a gas stove. Off the kitchen are garden doors that lead you to your composite deck with glass railings & sitting area beneath the gazebo. Fully fenced and landscaped, this backyard oasis offers stamped concrete walkways and pad that currently is the home for a hot tub & sauna! This is the perfect place to relax this summer! Make your way up the winding staircase to your 2nd level where you’ll find a luxurious primary suite that offers a walk-in closet and ensuite bathroom equipped with his &d her vanity, soaker tub and glass shower. 3 addt’l bedrooms, a full bathroom and bedroom level laundry complete this space. We're not finished! The basement is fully finished with a rec area w/custom entertainment unit, games area & area for a bar. A 2-piece bathroom and storage complete this space. (id:27910)
Revel Realty Inc
119 Jarrett Place
Dunnville, Ontario
Fantastic starter or retirement home in a -quiet Dunnville location. Just move in and enjoy this well maintained 3 bedrm 2 bathrm home. Walkup to main level into a bright living/diningrm with gas fireplace, 3 large bedrms with closets all with hardwd flooring and 4 pc bath. Spacious kitchen with newer flooring plenty of cabinets and dinette with walkout to big deck looking out to open fields Lower level has large recrm with wood fireplace great for family gatherings. Laundry/utility rm, updated 4pc bath (20) and storage. Door opens to attached 2 car garage with newer door and opener (18) is perfect for work or hobby area. Walk up to large fenced yard with patio area gardens and gazebo backing onto open fields. Yard beyond fence is not owned or taxed but is upkept and used by most owners. Most windows(18) water heater(21) chimney repair(22) 200 amp plus more. rm szs approx. (id:27910)
Royal LePage State Realty
848 Upper Kenilworth Avenue
Hamilton, Ontario
Whole Home Lease! This gorgeous End Unit townhome is located in the BEST neighbourhood right across from all that beautiful space at the Mohawk Sports Park. 3 Spacious bedrooms, 2 and a half bathrooms, absolutely stunning kitchen (check out the waterfall island!), open concept living/dining room PLUS a fully finished basement! Being an end unit means extra sq footage AND extra windows to allow Natural light. So much room to spread out in this home and it can all be yours. Walkout from the kitchen to your oversized fully fenced backyard oasis. Attached Garage with inside entry AND Parking for 6 cars! You will be proud to call this home. Looking for AAA tenants to love where they live. (id:27910)
RE/MAX Escarpment Realty Inc.
RE/MAX Escarpment Realty Inc
93 Fourth Street E
Collingwood, Ontario
Newly renovated fully furnished semidetached home. A sort walking distance to downtown shopping, restaurants, coffee shops and waterfront. A short drive to the ski hills. Full size shed on the property for additional storage. Backyard has a stone wall patio area for relaxing and entertaining outside. Air conditioning is provided by three portable A/C units. (id:27910)
Keller Williams Edge Realty
2364 Hilda Drive
Oakville, Ontario
Welcome to this spotless, fully renovated, 4+1 Bed, 4 Bath detached home in the heart of Joshua Creek neighbourhood! This home offers premium wide-plank hardwood oak flooring and pot lights throughout. Brand new modern kitchen with white shaker cabinetry, stainless steel appliances, and beautiful quartz countertops. Walk-out to backyard with a large deck and maintained lawn. Open concept living/family room with cozy fireplace. Main floor laundry with sink for easy convenience and counter space for easy folding. The primary bedroom has a 4 piece en-suite with floating tub, LED light mirror and a large walk in closet with custom shelving. 3 additional large bedrooms with closets and lots of natural light. Fully finished basement with a modern wet-bar kitchenette, an additional bedroom and a 4 piece bathroom. This home has been fully renovated and maintained exceptionally! Close to many amenities including Shopping, Restaurants, Parks/Trails, Schools & much more. Minutes away from transit & highways. Book a showing today! (id:27910)
RE/MAX Escarpment Realty Inc.
#1907 -181 Bedford Rd
Toronto, Ontario
Bright and spacious split 2 bedroom, 2 bathroom corner unit with a gorgeous south-east views of the city skyline. Featuring 700 + sqft interior, 9 ft ceilings, hardwood floors, and stunning floor to ceiling windows throughout. Conveniently located just minutes to Yorkville, shops, restaurants, TTC and much more. Building amenities include concierge, fitness facility, outdoor 2nd floor rooftop terrace, with dining areas/lounge/BBQ. **** EXTRAS **** Integrated fridge, cooktop, built-in oven, intergraded dishwasher, microwave and vent-hood, washer, dryer, existing light fixtures, partially furnished. ***includes 1 locker*** (id:27910)
RE/MAX Hallmark Realty Ltd.
19 Sugarbush Road
Coldwater, Ontario
Welcome to 19 Sugarbush Road in Oro-Medonte - a four-season recreational paradise! Get your outdoor recreation time in with skiing, trails, golf, spa, man-made lake, zip lines, and the Copeland Forest for hiking and biking are all literally minutes away within the Horseshoe Valley area. This 3 bedroom property offers the perfect blend of rural location and easy access to key amenities the nearby cities have to offer. From your first steps into this impressive home you will notice the fully renovated and updated main level featuring designer finishes that are both stylish and functional, highlighting the unique architecture of this detached raised bungalow. Tasteful neutral decor, attention to detail and high level finishes are evident everywhere - solid oak staircase, designer custom kitchen, hand-scraped hardwood floors. Open design of the new kitchen features two-tone shaker cabinets, quartz counters, pot filler, tiled backsplash, full set of Kitchen-aide high-end appliances. The renovation of this home involved moving all the walls to create the open concept that you now see, making this principal living space seem huge! Natural light flows throughout the main level via new oversized windows from front to back. Updating continues with a fresh coat of paint, new trim and doors. Freshly renovated main bath with lovely vanity, double sinks, spectacular tiles. Full basement with large windows that bring in a ton of natural light is yours to add your own finishing touches. Partially finished and ready for your own design ideas with framing and floor to ceiling insulation already in place. Convenience of inside entry from the garage to the lower level, and a roughed-in 3pc bath. This exquisite home is situated on an incredible 165' lot - privacy offered by established hardwood forest. Plenty of room for entertaining, play time and a summer campfire. Minutes to key commuter routes - north to cottage country or south to the GTA. Welcome Home (id:27910)
RE/MAX Hallmark Chay Realty Brokerage
914 Shelborne St
London, Ontario
MOVE IN READY TRANQUILITY! You won't want to miss this meticulously maintained house located in South London. The beautiful home features 3 bedrooms, 4 baths, single car garage and a fully fenced yard backing onto a large, picturesque ravine. The main floor is perfect for daily life or entertaining with spacious living room and dining room areas filled with lots of natural light, hardwood and tile flooring & a 2 pc bathroom. The kitchen includes stainless steel appliances and looks onto a large yard backing a quiet greenspace. Whether you feel like having your morning coffee in the open breakfast nook or on the backyard deck, it's the perfect place to start your morning. For even more calm, venture upstairs and retreat to the spacious primary bedroom complete with a walk-in closet and access to an ensuite that is connected to the full bathroom. All three bedrooms have beautifully maintained flooring and lots of closet space. We're not done yet! The lower level has even more to offer with a large rec room, 4-piece bathroom and lots of storage space. Close to parks, recreation, schools, shopping centers, 401 highway and many amenities, it is the ideal blend of comfort and convenience to call home! Book your showing today! (id:27910)
Royal LePage Triland Realty
33 Hannah St
Quinte West, Ontario
Meticulously maintained 5-bedroom, 3-bathroom semi-detached home boasting a charming front porch, spacious deck, and beautifully landscaped grounds. This cozy and welcoming home features a generously sized primary bedroom with a spacious walk-in closet and has many custom features top to bottom, inside and out. The well-planned kitchen with a central island offers a seamless flow to the welcoming living room and spacious dining area. The fenced backyard provides a secure space for children and pets, ideal for entertaining and the stylish 2 pc bath just inside the back door is super convenient! With two driveways accommodating up to 6 vehicles, a storage shed, and included appliances, this home prioritizes functionality and convenience. Conveniently situated near parks, schools, and shopping centers, and a stone's throw away from the river. This property, only 3 years young, presents a harmonious blend of sophistication and practicality, perfect for discerning buyers. Close proximity to 8 Wing Trenton, schools, parks, shopping and easy access to the 401 adds to the appeal of this exceptional home. Schedule your viewing today. (id:27910)
RE/MAX Quinte Ltd.
68 Vinton Road
Ancaster, Ontario
Amazing Freehold With No Condo Fees! This Sought After 2 Story Freehold Unit Town Offers 3 Generous Sized Bedrooms And 3.5 Baths In A Family Friendly Neighborhood That Is Close To Parks, Schools, Shopping Amenities, And Highway Access. Enjoy The Bright Open Concept Kitchen, Living, And Dining Room Provides Plenty Of Room For Relaxing Or Entertaining, Where The Kitchen Includes S.S Appliances, Quartz Countertops And A Great Island. Main Level Includes A 2-piece Bath and Sliding Glass Doors That Open To A Spacious Back Deck With Great Views Of The Park. The Second Level Features A Primary Bedroom With Walk-In Closet And 4-Piece Ensuite, Other 2 Spacious Bedrooms, A 4-Piece Bath And Upper Level Laundry. Downstairs You Will fully Appreciate An Amazing Family Room With 3-Pc Washroom And An Abundance Of Light From The Large Window And Sliding Glass Doors Walk-Out To The Oversize Private Backyard. (id:27910)
Homelife Miracle Realty Ltd
104 Clippers Lane
Thornbury, Ontario
Welcome to 104 Clippers Lane, nestled in THE COTTAGES OF LORA BAY. This 3 bedroom, 3 bathroom Northstar Bungaloft Model has extensive upgrades, making it a one of a kind opportunity for the discerning Buyer. From the completely landscaped yard with custom private composite decking and privacy shutters, (perfectly designed for your dog), to the custom light fixtures, gourmet kitchen and the soaring two sided gas fireplace (open to both the Great Room and Primary Bedroom), this is a must see home. Please see the attached Upgrade Document for a detailed upgrade list. The open concept main level features the gourmet kitchen with custom wood and steel accents, dining area with walkout to the private deck and the great room with large floor to ceiling custom steel clad gas fireplace. Also on the main floor is the primary bedroom with fireplace, ensuite, large walk-in closet and walk out to private deck. Completing the main floor is the powder room, laundry room with dog wash, and direct access to the 2 car garage. On the second level you will find two more bedrooms, a 4 piece bathroom, and an open to below family room. The large unfinished basement has an extra 12 of ceiling height, upgraded by the builder, along with above grade windows. Come and enjoy everything Lora Bay has to offer, including, the private clubhouse with gym, library, lounge and games room, onsite dining room with resident's specials, an award winning golf course, private beach, and extensive trail system. Skiing, marinas, fine dining, coffee shops and all other amenities all close by. (id:27910)
One Percent Realty Ltd. Brokerage
#419 -430 Essa Rd
Barrie, Ontario
Welcome To 430 Essa Condos Unit 419! This Upgraded 1 Bedroom Unit With 1 Bathroom, One Parking Space & One Storage Locker, Features Smooth Ceilings Throughout, Vinyl Flooring Throughout, Brand-New Appliances, Upgraded Kitchen & Much More! 430 Essa Condos Is Barrie's Hottest New Condo Buildings. Located In A Family Friendly Community Next To Many Shops, Grocery Stores, Schools & Much More! Built Using Steel & Concrete To Offer The Utmost Quality In Construction! Amenities Include A Fitness Area, Party Room, Electric Vehicle Charging Stations, Ground Level Shops & A Gorgeous Outdoor Bbq Area. Don't Miss Your Chance To Call This Unit Home! **** EXTRAS **** Stainless Steel Fridge, Stainless Steel Dishwasher, Stainless Steel Stove W/ Over The Top Range, White Clothes Washer & White Clothes Dryer & One Parking Space. (id:27910)
RE/MAX Experts
23-25 Peter St S
Mississauga, Ontario
""Location!!! Although often ignored, is still the most important word in real estate. Here are Two Semi-Detached Homes under one ownership. Set back on a Premium 80X132lot in the Heart of desirable Port Credit. Nestled out of sight in an old-growth wooded lot sits not one but two gems offered together as one property. Great investment in an area that never depreciates. Steps to the Lake & Lakeshore Rd. and the Credit River. Stunning S/W exposure for those long beautiful sunsets. Both have a functional wood stove. P.C. Boasts a Micro-Climate that keeps the area warmer in the winter and cooler in the Summer so not much to shovel! 5 bedrooms and 4 bath. Huge potential for development lends promise to future demand for housing. The vendor is open to a take-back mortgage at 4.99% Don't let this one get away its a one...actually two in a million. **** EXTRAS **** 2 homes under 1 ownership, save on taxes! Each unit has walkouts to backyards. Tons spent on renovations. New developments that will increase area value. U of T Mississauga campus is just blocks away (id:27910)
RE/MAX Real Estate Centre Inc.
#132 -1292 Sherwood Mills Blvd
Mississauga, Ontario
Welcome to this charming 3-storey townhome nestled in the High Demand Location of East Credit. A functional open concept main floor with upgraded Pot-lighting, Freshly Painted Walls, hardwood flr. Primary Bdrm With Ensuite 4Pc Bathrm. Kitchen with Granite counters, equipped with appliances and new pantry. Finished basement with a rec room and plenty of storage coupled with laundry facilities. Minutes to major shopping centers, grocery stores, Transit, Hospital, church and mosque, Highways401/403/410/407. Walking distance to the top schools of Mississauga. **** EXTRAS **** Full new kitchen w appliances & powder room 2020,High quality hardwood flooring main level plus kitchen 2020, Premium quality quartz kitchen platform&backsplash 2020, Added pantry with quartz table & backsplash 2020, 2nd level full washroom (id:27910)
Century 21 Green Realty Inc.
#ph4305 -4065 Confederation Pkwy
Mississauga, Ontario
Completely Upgraded 1+1 Bedroom Penthouse with Panoramic Views! Sun-Filled Living Room With a Walk-Out to a Private Balcony to Enjoy the Scenery. Upgraded Modern Kitchen With Pendant Lighting, Centre Island, Quartz Counters, Subway-Tiled Backsplash and High-End Appliances. Enjoy More of the Views from Your Primary Bedroom with Massive Windows. Other Notables Include a Trendy 4pc Bath, Smooth 9' Ceilings and a Bright And Airy Balcony. Steps to Square One, Sheridan College, Ymca, Library, Public Transit, Shopping, Restaurants, 401, 403, Qew and So Much More! (id:27910)
Keller Williams Referred Urban Realty
20 Hoard Ave S
New Tecumseth, Ontario
Welcome to 20 Hoard Ave S in the sought-after Treetops Community of Alliston. This three-bedroom, semi-detached home sits on a 24ft x 109ft lot with picturesque views of the ravine and Nottawasaga Golf Course. The kitchen is equipped with new stainless steel appliances. Three large bedrooms on the upper floor make this home ideal for first-time home owners, young families, or empty nesters. Custom-built two-level deck in the backyard is perfect for entertaining. No neighbours to the rear! Basement is framed with home materials remaining to finish to your liking. This is a must see! **** EXTRAS **** No Sidewalk, No Rear Neighbours, Treetops Community, and views of Nottawasaga Golf Course and Ravine. Basement already framed with remaining materials will be left for new buyers. (id:27910)
RE/MAX Premier Inc.

