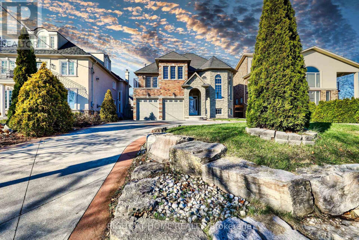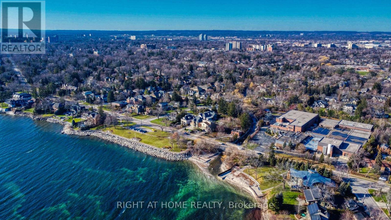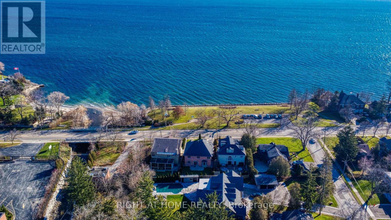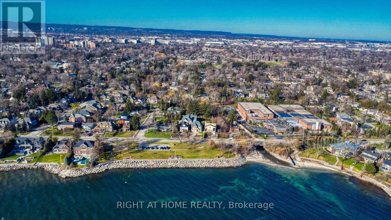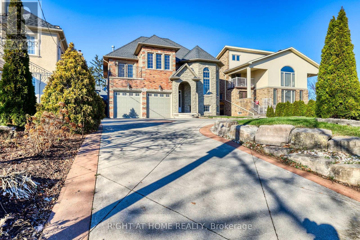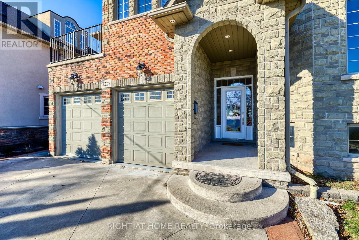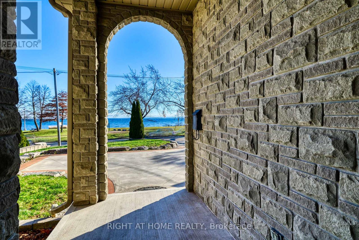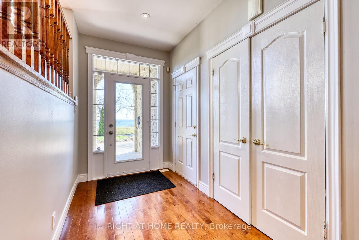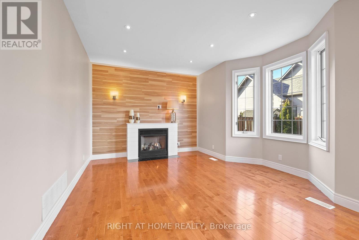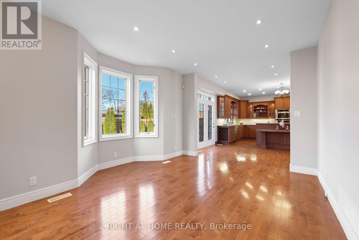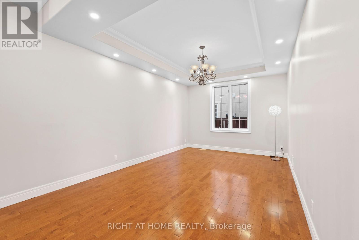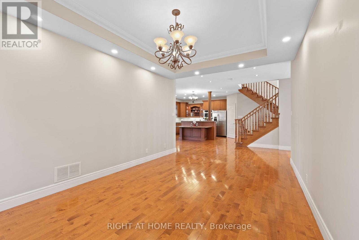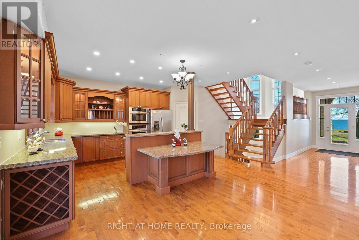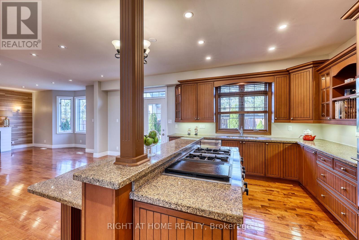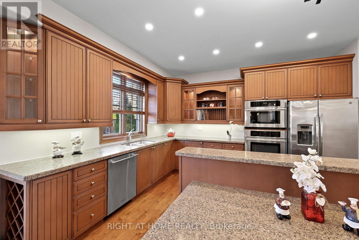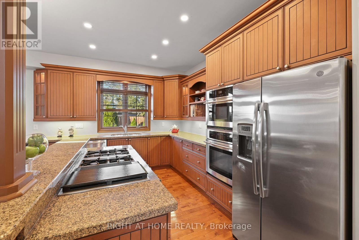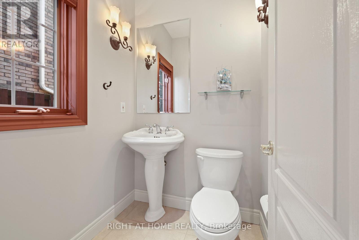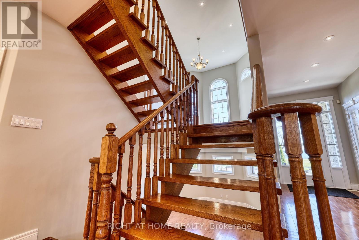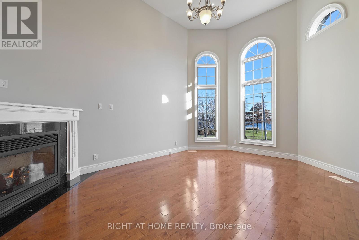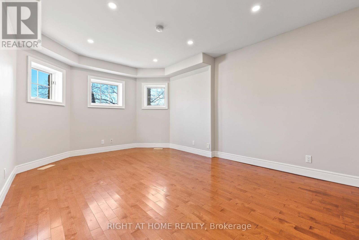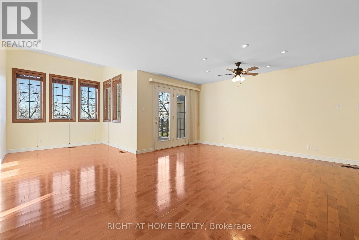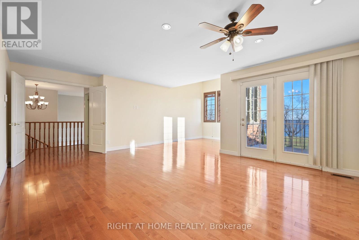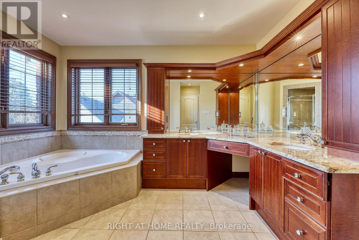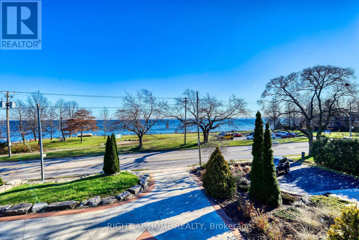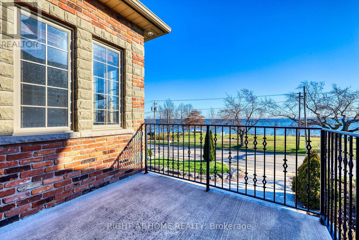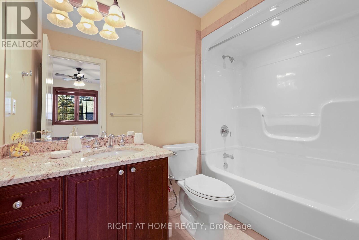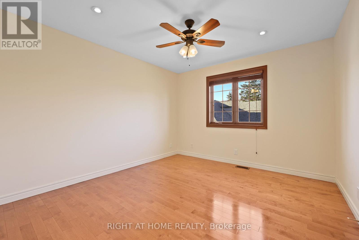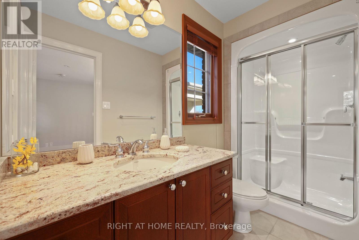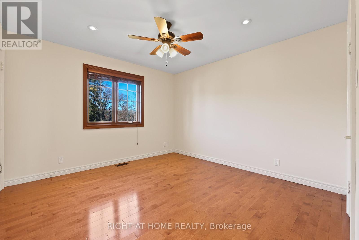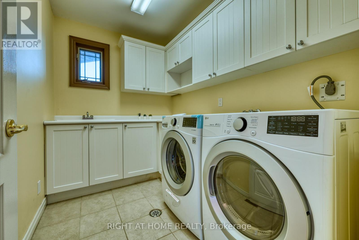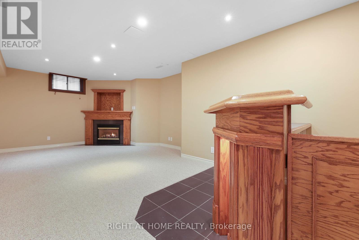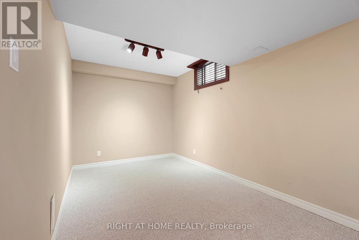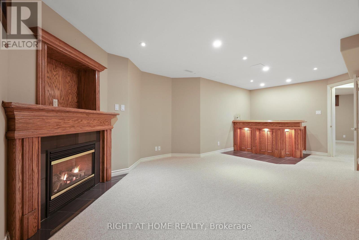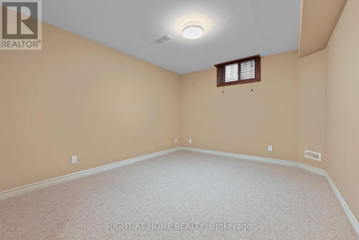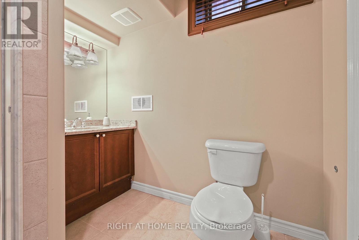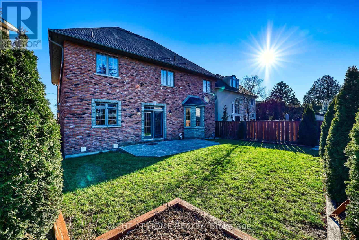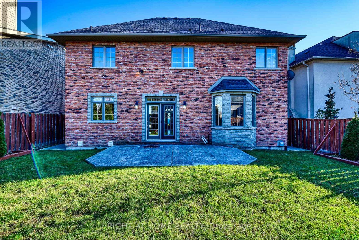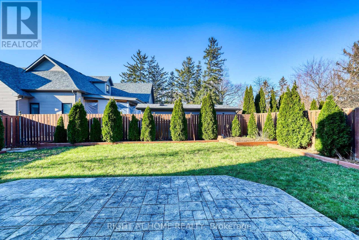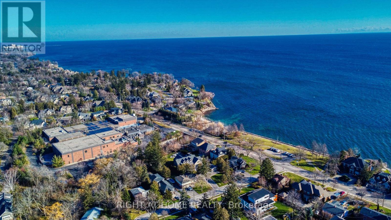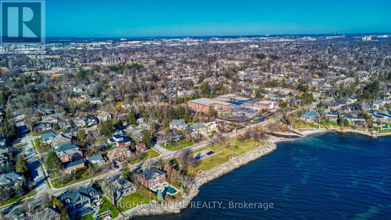4 Bedroom
5 Bathroom
Fireplace
Central Air Conditioning
Forced Air
Waterfront
$6,996 Monthly
Welcome to the Heart Of Roseland Burlington. This Water Front Jaw Dropping Beauty Shows The Most Exquisite Finishes & Carpentry. With Vast Expanses Of Glass And Brightness, Open Concept Plan Ideal For Entertaining, Enjoy The Morning Sunrise From The Private Balcony Off The Spacious Primary Bedroom Complete With 5 Pc Ensuite Bath & Wic, This immaculate house combines the modern open-concept design with great comfort. Enjoy almost over 4000 sqft of living space, lots of natural light, 9ft ceilings. The spacious kitchen features stunning granite countertops, a breakfast island, and upgraded stainless steel appliances. The house includes 4 BD (3 primary room), 4+1 bathrooms, an incredible family room, kitchen and Bed room, Immaculate Living Room with the view on Lake Ontario, finished basement with bedroom and bathroom, 3 cozy fireplaces, hardwood flooring, backyard w/seating area, organized walk-in closet. **** EXTRAS **** Stainless steel appliances, JennAir stove with hood, GE fridge, Samsung dishwasher, JennAir wall oven and microwave unit, LG washer and dryer, LED light fixtures, window covers. (id:27910)
Property Details
|
MLS® Number
|
W8165654 |
|
Property Type
|
Single Family |
|
Community Name
|
Roseland |
|
Amenities Near By
|
Schools, Park, Hospital, Beach |
|
Parking Space Total
|
7 |
|
Water Front Type
|
Waterfront |
Building
|
Bathroom Total
|
5 |
|
Bedrooms Above Ground
|
3 |
|
Bedrooms Below Ground
|
1 |
|
Bedrooms Total
|
4 |
|
Appliances
|
Central Vacuum, Dishwasher, Dryer, Microwave, Oven, Refrigerator, Stove, Washer |
|
Basement Development
|
Finished |
|
Basement Type
|
Full (finished) |
|
Construction Style Attachment
|
Detached |
|
Cooling Type
|
Central Air Conditioning |
|
Exterior Finish
|
Brick |
|
Fireplace Present
|
Yes |
|
Heating Fuel
|
Natural Gas |
|
Heating Type
|
Forced Air |
|
Stories Total
|
2 |
|
Type
|
House |
|
Utility Water
|
Municipal Water |
Parking
Land
|
Acreage
|
No |
|
Land Amenities
|
Schools, Park, Hospital, Beach |
|
Sewer
|
Sanitary Sewer |
|
Size Irregular
|
50 X 125 Ft |
|
Size Total Text
|
50 X 125 Ft |
Rooms
| Level |
Type |
Length |
Width |
Dimensions |
|
Second Level |
Bedroom |
5.5 m |
0.34 m |
5.5 m x 0.34 m |
|
Second Level |
Bedroom 2 |
3.6 m |
3.6 m |
3.6 m x 3.6 m |
|
Second Level |
Bedroom 3 |
3.5 m |
3.6 m |
3.5 m x 3.6 m |
|
Basement |
Office |
3.3 m |
2.46 m |
3.3 m x 2.46 m |
|
Basement |
Bedroom 4 |
3.75 m |
3.2 m |
3.75 m x 3.2 m |
|
Basement |
Great Room |
6.7 m |
3 m |
6.7 m x 3 m |
|
Lower Level |
Great Room |
5.15 m |
3.6 m |
5.15 m x 3.6 m |
|
Upper Level |
Living Room |
5.25 m |
3.72 m |
5.25 m x 3.72 m |
|
Ground Level |
Family Room |
5 m |
3.5 m |
5 m x 3.5 m |
|
Ground Level |
Dining Room |
5 m |
3.3 m |
5 m x 3.3 m |
|
Ground Level |
Kitchen |
6.65 m |
5.1 m |
6.65 m x 5.1 m |
Utilities
|
Sewer
|
Available |
|
Cable
|
Available |

