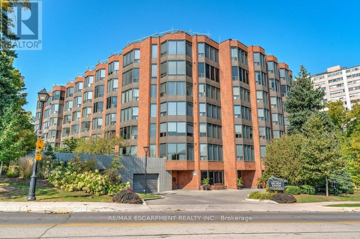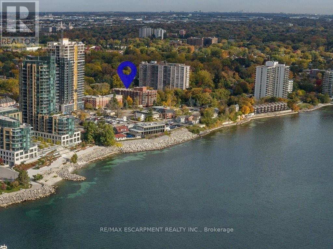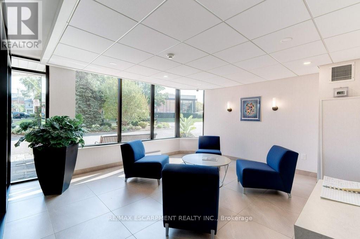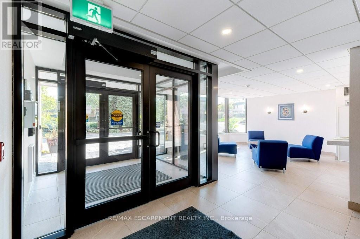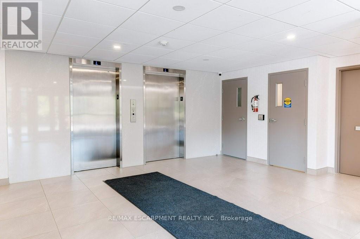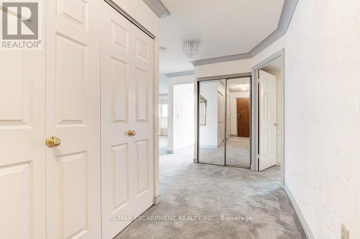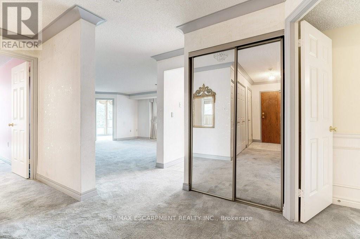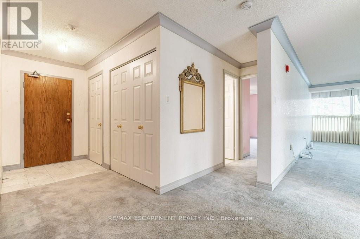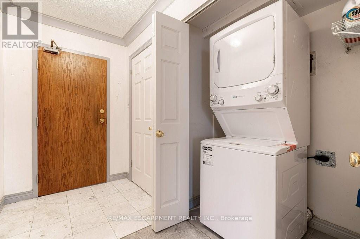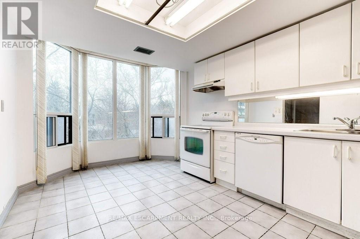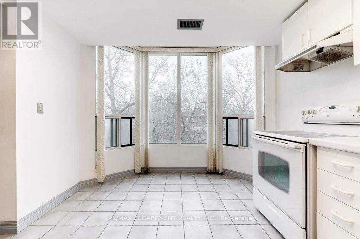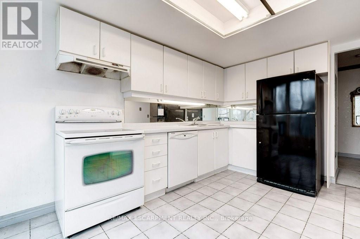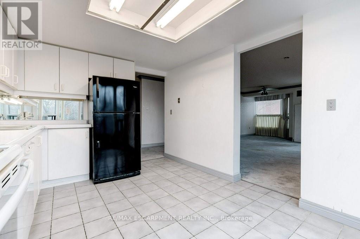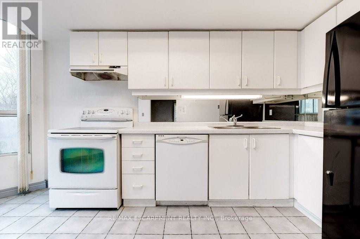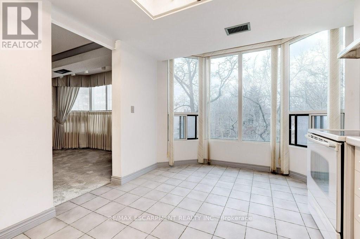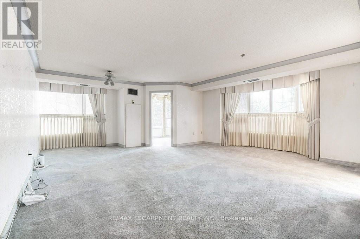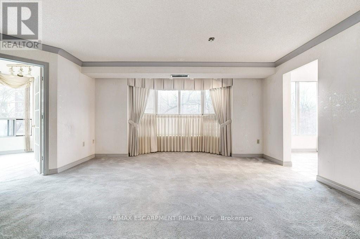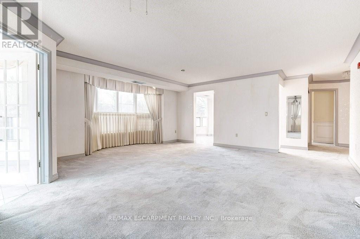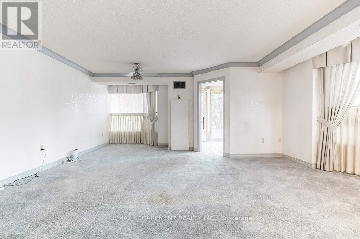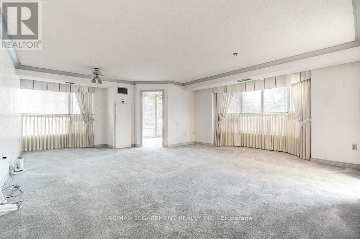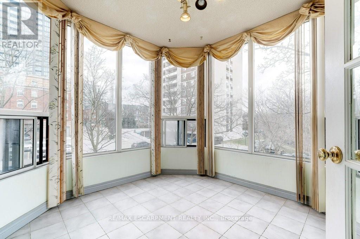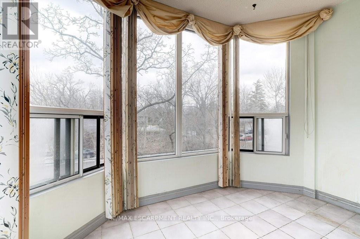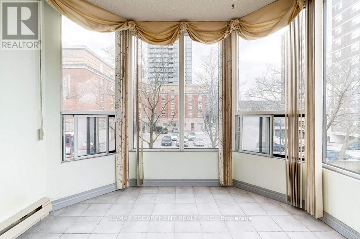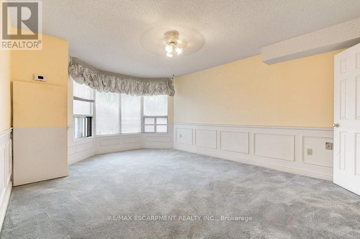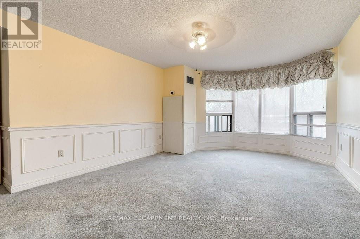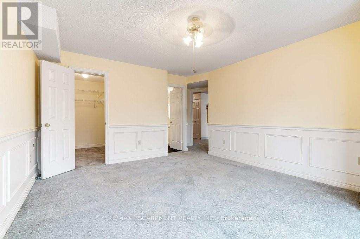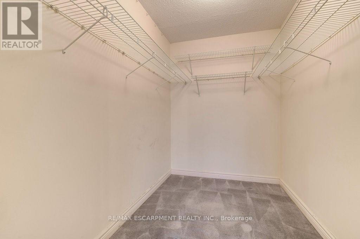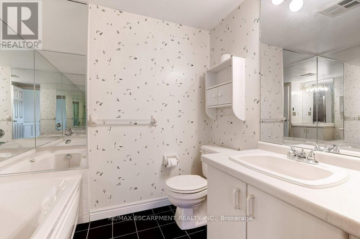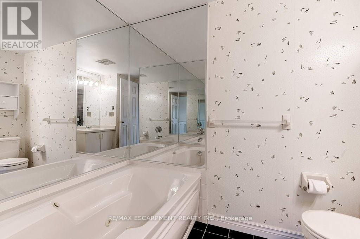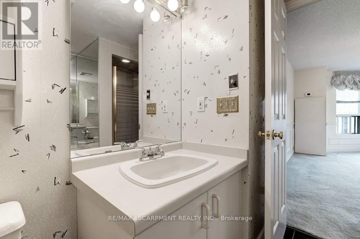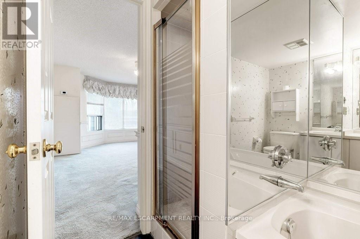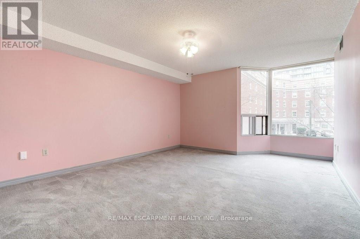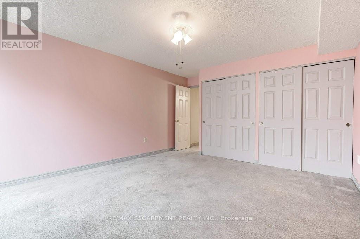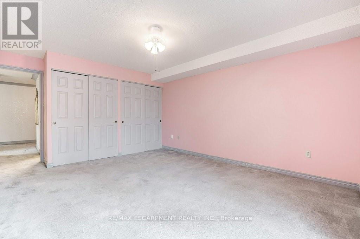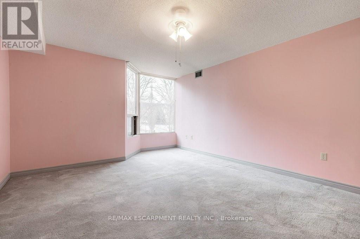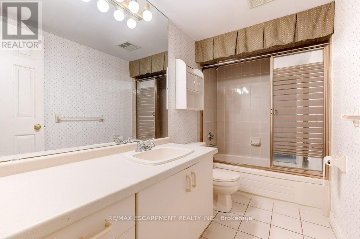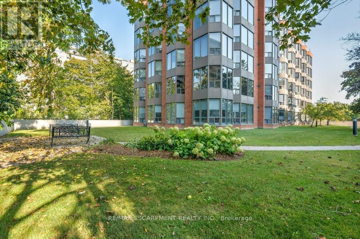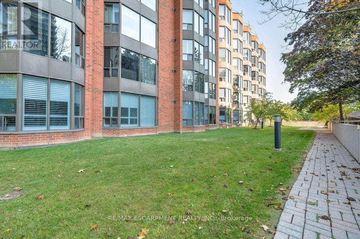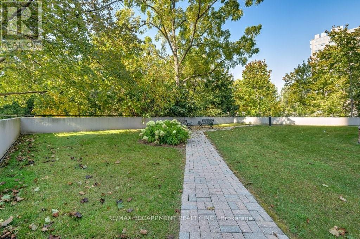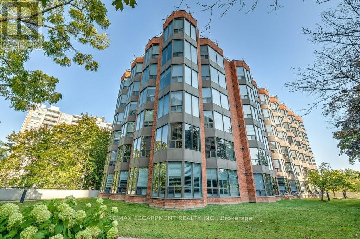3 Bedroom
2 Bathroom
Central Air Conditioning
Heat Pump
$799,900Maintenance,
$1,262.20 Monthly
2 Bed + 2 Bath + Sunroom Condo in the heart of Downtown Burlington!! Quiet Village Gate Condominium building. Opportunity knocks to renovate this Spacious 1,460 sq. ft. sun filled Corner Unit & make it your own! Large Eat-in Kitchen w/Bay window. O.C. Living Room & Dining Room w/crown moulding & oversized windows. Sunroom/Den w/floor to ceiling windows. 2 Large private Bedrooms & 2 Full Baths. Huge Primary Bedroom features a large w-i closet & 4 pc Ensuite w/sep shower. Spacious 2nd Bedroom w/wall to wall closets & 4 pc Bath. In-suite Laundry with storage. Don't miss the opportunity to reside in this quiet 39 suite boutique building steps from the Lake, unique shops & restaurants, theatre, galleries & everything the Downtown lifestyle has to offer! Gorgeous grounds with a meandering creek for serene after dinner strolls. Generous visitors parking. 1 parking space & one locker. Maintenance fee includes everything!!; Heat, Hydro, A/C, Water, Bell Fibe TV & Internet & Parking. **** EXTRAS **** Incredible lifestyle location steps away from the shores of Lake Ontario, Transit, Burlington's vibrant downtown, nearby fine dining, trendy boutiques, Arts Centre, Spencer Smith waterfront Park and Pier & the new Pearle Hotel & Spa!! (id:27910)
Property Details
|
MLS® Number
|
W8180070 |
|
Property Type
|
Single Family |
|
Community Name
|
Brant |
|
Amenities Near By
|
Beach, Hospital |
|
Community Features
|
Pet Restrictions |
|
Features
|
Conservation/green Belt |
|
Parking Space Total
|
1 |
Building
|
Bathroom Total
|
2 |
|
Bedrooms Above Ground
|
2 |
|
Bedrooms Below Ground
|
1 |
|
Bedrooms Total
|
3 |
|
Amenities
|
Storage - Locker |
|
Appliances
|
Garage Door Opener Remote(s), Dishwasher, Dryer, Refrigerator, Stove, Washer |
|
Cooling Type
|
Central Air Conditioning |
|
Exterior Finish
|
Brick |
|
Heating Fuel
|
Natural Gas |
|
Heating Type
|
Heat Pump |
|
Type
|
Apartment |
Parking
Land
|
Acreage
|
No |
|
Land Amenities
|
Beach, Hospital |
|
Surface Water
|
Lake/pond |
Rooms
| Level |
Type |
Length |
Width |
Dimensions |
|
Main Level |
Foyer |
3.01 m |
1.51 m |
3.01 m x 1.51 m |
|
Main Level |
Kitchen |
4.62 m |
2.99 m |
4.62 m x 2.99 m |
|
Main Level |
Great Room |
6.23 m |
7350 m |
6.23 m x 7350 m |
|
Main Level |
Sunroom |
2.83 m |
3.05 m |
2.83 m x 3.05 m |
|
Main Level |
Primary Bedroom |
6.26 m |
4.75 m |
6.26 m x 4.75 m |
|
Main Level |
Bathroom |
2.6 m |
2.43 m |
2.6 m x 2.43 m |
|
Main Level |
Bedroom 2 |
3.98 m |
5.93 m |
3.98 m x 5.93 m |
|
Main Level |
Bathroom |
2.96 m |
1.51 m |
2.96 m x 1.51 m |
|
Main Level |
Laundry Room |
|
|
Measurements not available |

