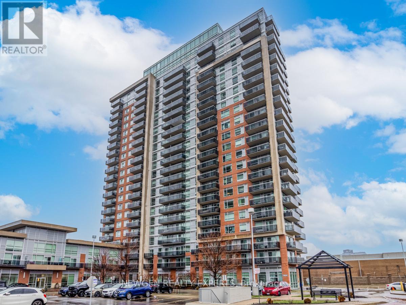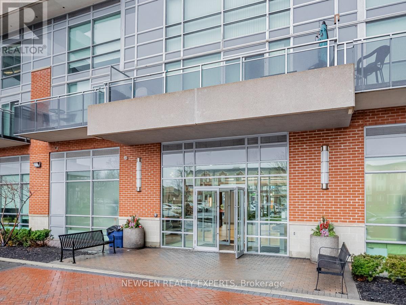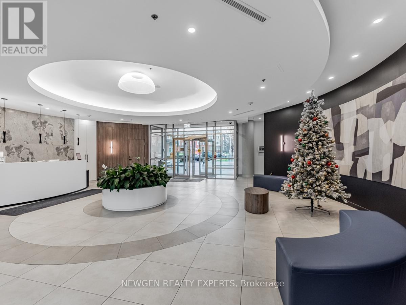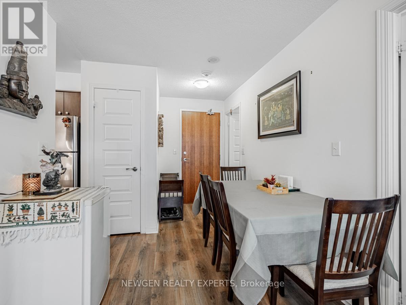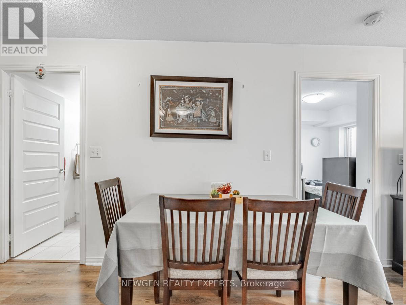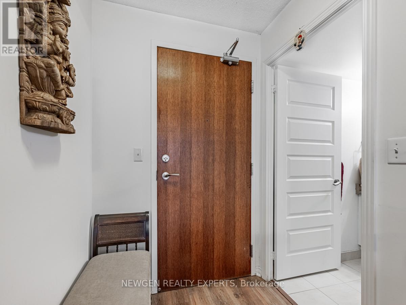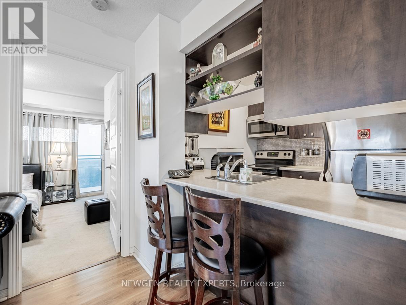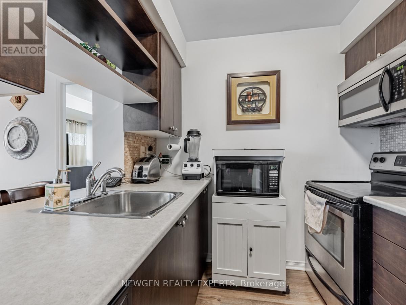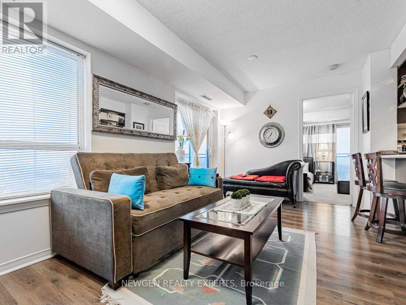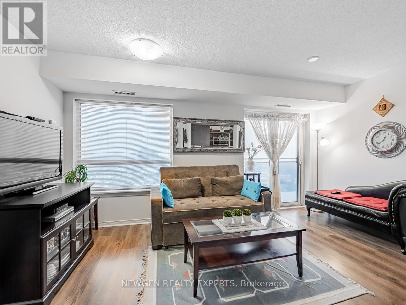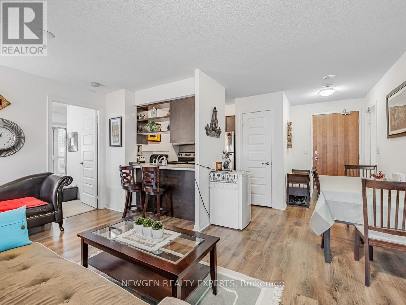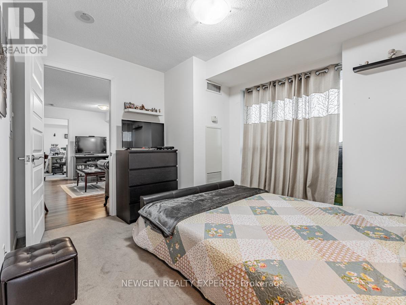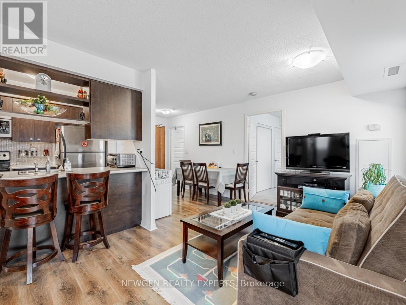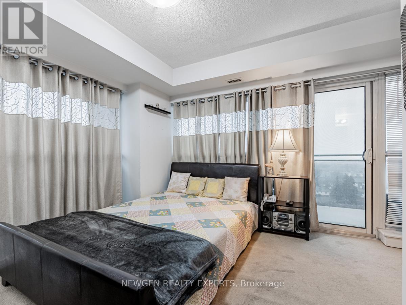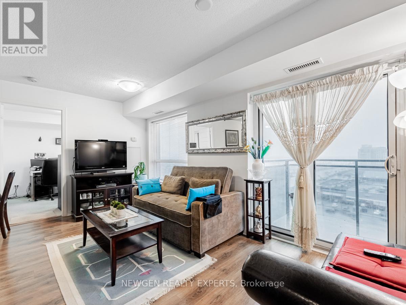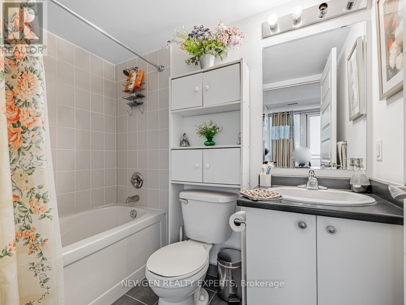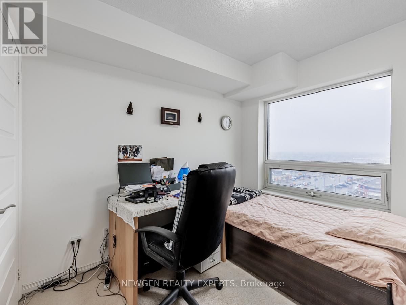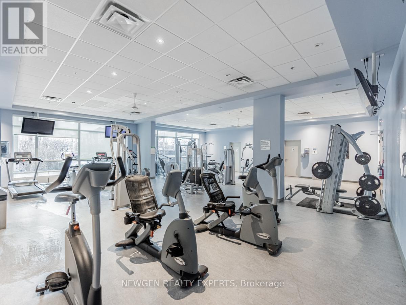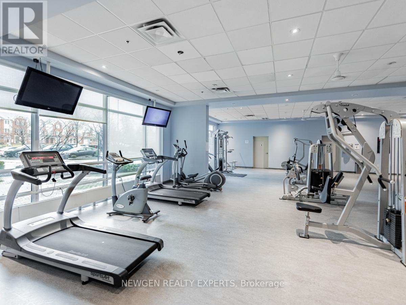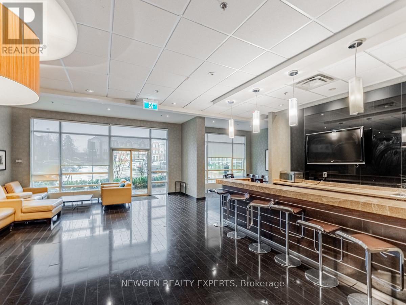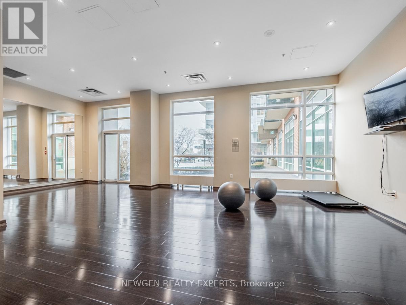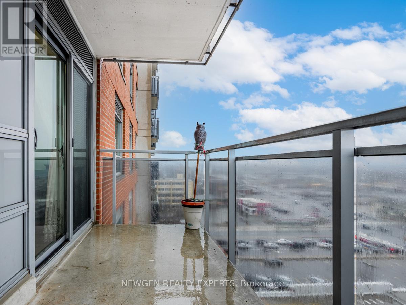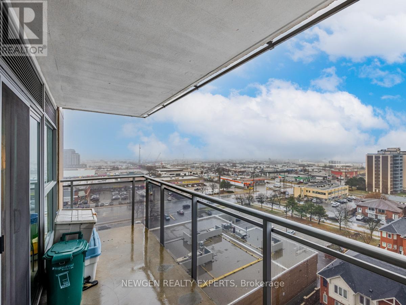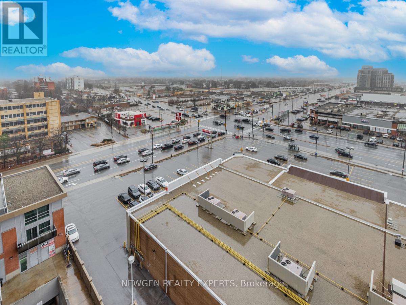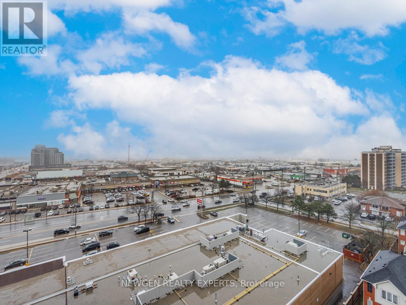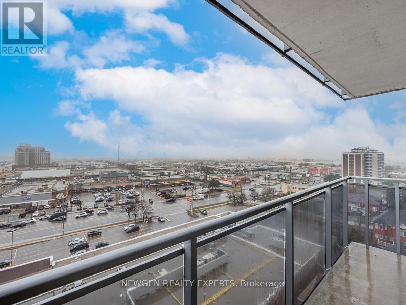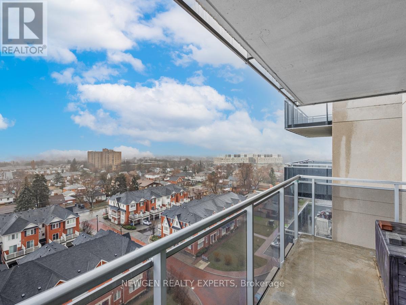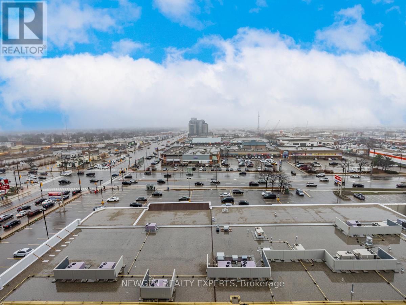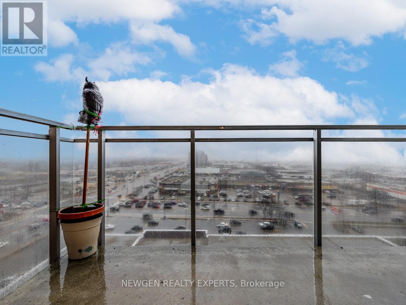2 Bedroom
2 Bathroom
Central Air Conditioning
Forced Air
$524,779Maintenance,
$775.71 Monthly
Welcome To Mattamy's 'Rhythm' Building!!! A Modern State Of Art Building! Just Few Steps Away From Down Town...This Urban Style CORNER UNIT 2 Bedroom Suite Offers A Surprising Amount Of Open Concept Living Space Done To Perfection In Modern Contemporary Design With Tons Of Natural Light. UNOBSTRUCTED VIEW of all Toronto Skyline, All The Way To The CN Tower, Bright Clean Sunny Unit. Offers 2 Full Bathrooms & Walkout To 2 Large Private Balconies. Easy accesss to Transit, Go Station And Other Amenities, Library, Schools, Hospital, Shoppers Drug Mart, Groceries, Restaurants. All At Your Doorsteps. Near Hwy 410/401. 24 Hrs Security, Perfect For First Time Buyer Or Investors **** EXTRAS **** All Electrical Light Fixtures, Stackable Laundry Machines, Stainless Steel Fridge, Stove, Microwave, Dishwasher, 1 Parking, 1 locker (id:27910)
Property Details
|
MLS® Number
|
W8184830 |
|
Property Type
|
Single Family |
|
Community Name
|
Queen Street Corridor |
|
Amenities Near By
|
Hospital, Park, Public Transit, Schools |
|
Community Features
|
Pet Restrictions |
|
Features
|
Sloping, Balcony |
|
Parking Space Total
|
1 |
Building
|
Bathroom Total
|
2 |
|
Bedrooms Above Ground
|
2 |
|
Bedrooms Total
|
2 |
|
Amenities
|
Security/concierge, Exercise Centre, Party Room, Visitor Parking, Storage - Locker |
|
Appliances
|
Intercom |
|
Cooling Type
|
Central Air Conditioning |
|
Exterior Finish
|
Brick, Concrete |
|
Fire Protection
|
Security Guard |
|
Heating Fuel
|
Natural Gas |
|
Heating Type
|
Forced Air |
|
Type
|
Apartment |
Parking
Land
|
Acreage
|
No |
|
Land Amenities
|
Hospital, Park, Public Transit, Schools |
Rooms
| Level |
Type |
Length |
Width |
Dimensions |
|
Main Level |
Living Room |
4.96 m |
3.31 m |
4.96 m x 3.31 m |
|
Main Level |
Eating Area |
4.96 m |
3.31 m |
4.96 m x 3.31 m |
|
Main Level |
Kitchen |
3.31 m |
2.37 m |
3.31 m x 2.37 m |
|
Main Level |
Primary Bedroom |
3.21 m |
3.09 m |
3.21 m x 3.09 m |
|
Main Level |
Bedroom 2 |
2.99 m |
2.81 m |
2.99 m x 2.81 m |

