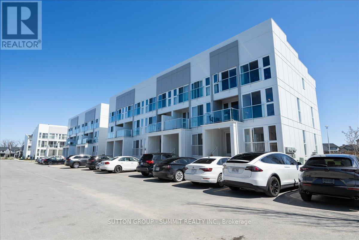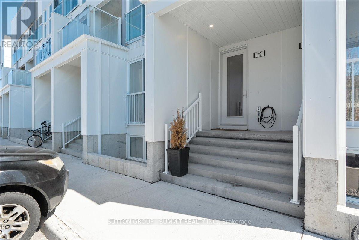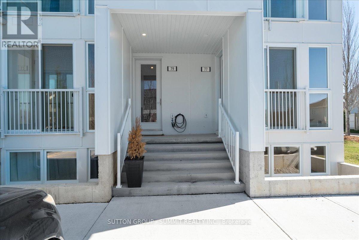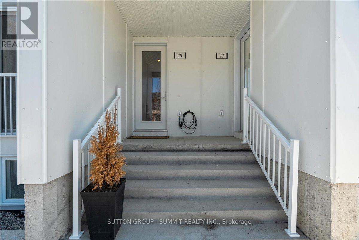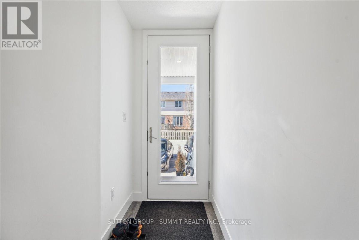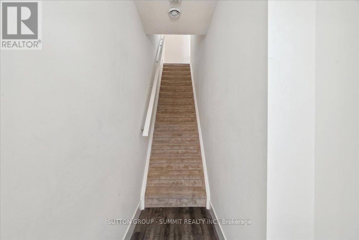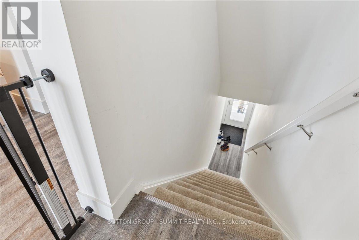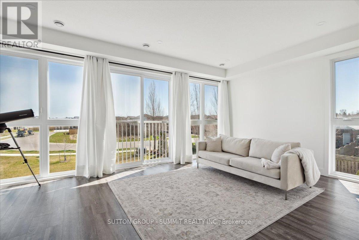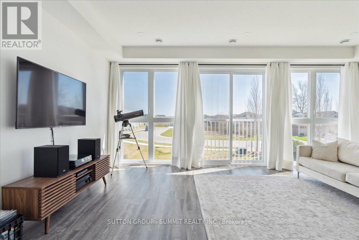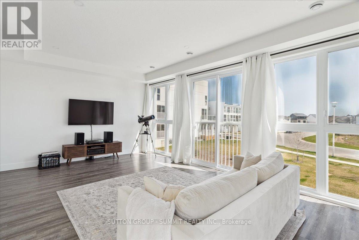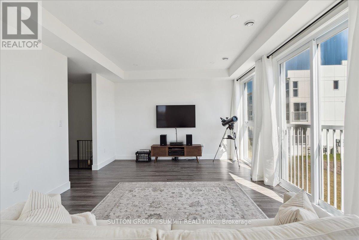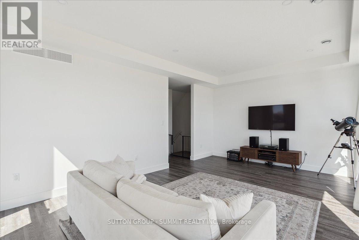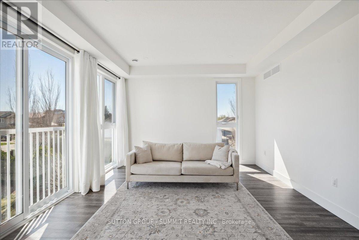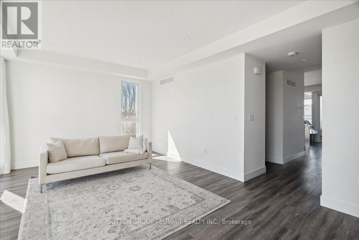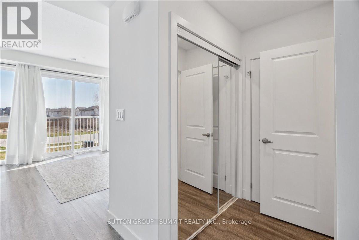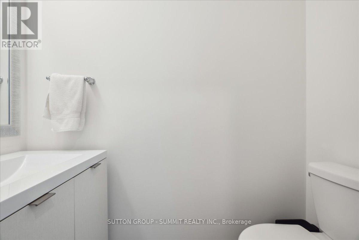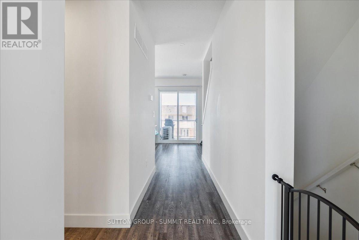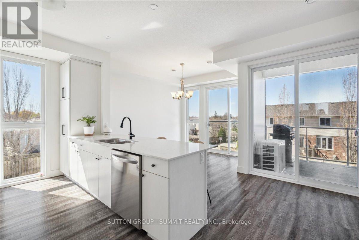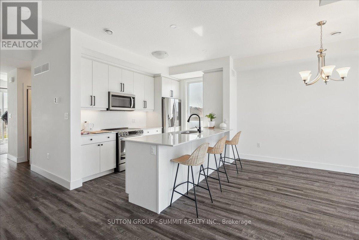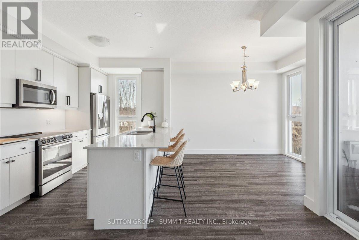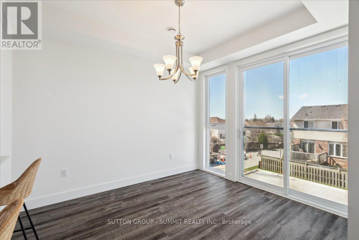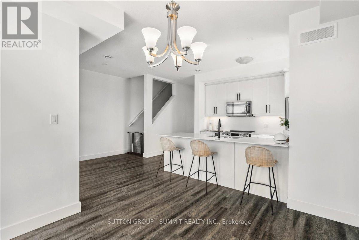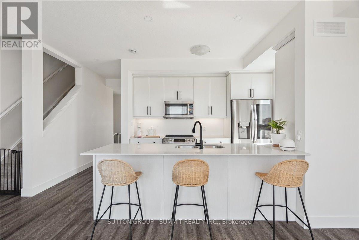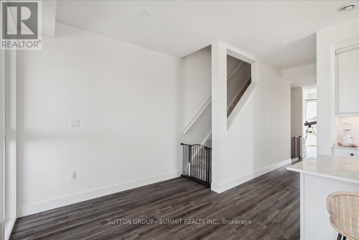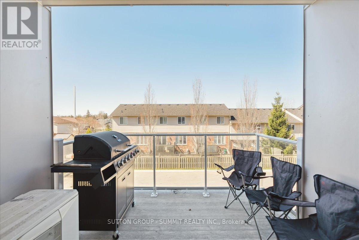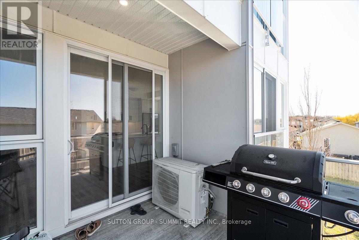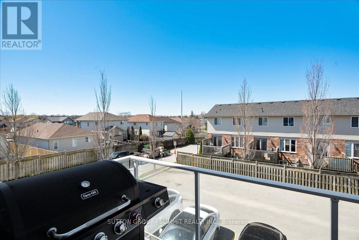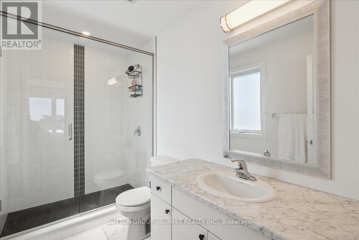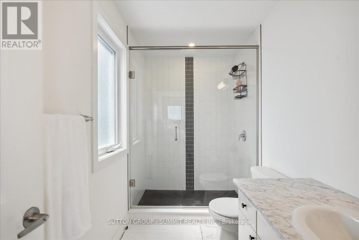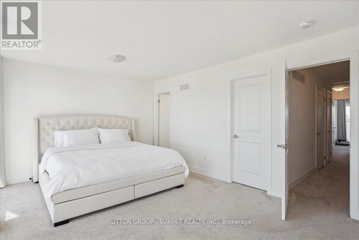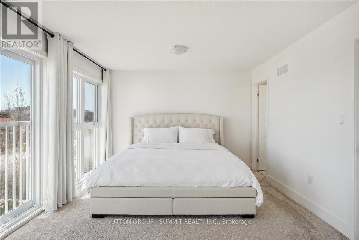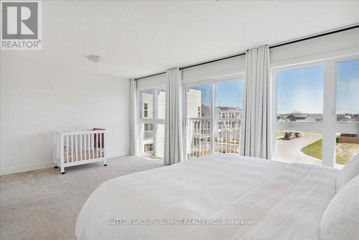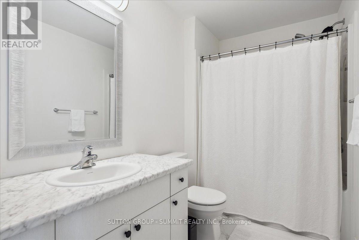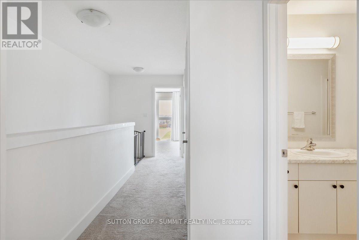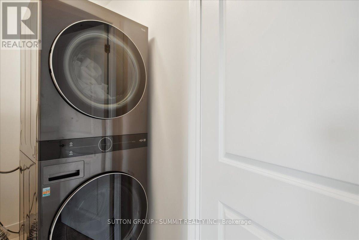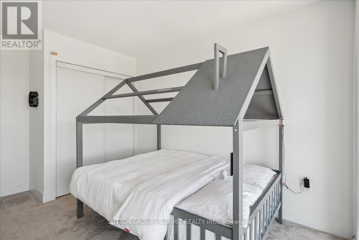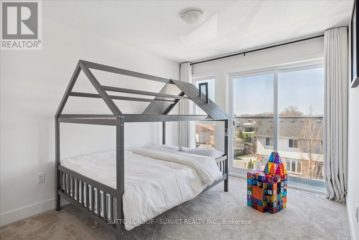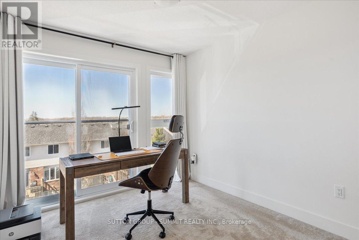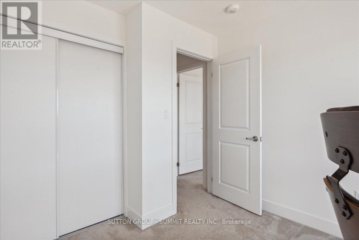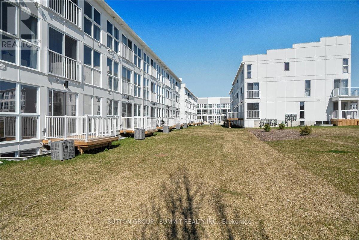3 Bedroom
3 Bathroom
Fireplace
Central Air Conditioning
Forced Air
$2,750 Monthly
Maintenance,
$225 Monthly
Welcome to this exquisite, newer two-story townhome boasting over 1800 square feet of living space. This contemporary dwelling offers an open-concept kitchen and dining area that seamlessly extends to a partially covered balcony, inviting an abundance of natural sunlight into the space. On the main floor, you'll also find a separate living room and a convenient powder room. Ascending to the second floor, you'll discover three generously sized bedrooms. The primary bedroom features a luxurious 3pce ensuite bathroom and spacious walk-in closet. An additional 4pce bathroom for the other bedrooms to share. Laundry room on this level, ensuring utmost convenience. Situated in a highly accessible location, this townhome is conveniently close to shopping centers, schools, scenic trails, the University of Western Ontario, Fanshawe College, and the airport. This townhouse provides easy access to all amenities. (id:27910)
Property Details
|
MLS® Number
|
X8244418 |
|
Property Type
|
Single Family |
|
Community Name
|
EastH |
|
Amenities Near By
|
Hospital, Place Of Worship, Public Transit, Park, Schools |
|
Community Features
|
Pets Not Allowed |
|
Features
|
Balcony, In Suite Laundry |
|
Parking Space Total
|
1 |
Building
|
Bathroom Total
|
3 |
|
Bedrooms Above Ground
|
3 |
|
Bedrooms Total
|
3 |
|
Amenities
|
Separate Heating Controls |
|
Appliances
|
Dishwasher, Dryer, Microwave, Refrigerator, Stove, Washer, Window Coverings |
|
Cooling Type
|
Central Air Conditioning |
|
Exterior Finish
|
Concrete |
|
Fireplace Present
|
Yes |
|
Heating Fuel
|
Natural Gas |
|
Heating Type
|
Forced Air |
|
Type
|
Row / Townhouse |
Land
|
Acreage
|
No |
|
Land Amenities
|
Hospital, Place Of Worship, Public Transit, Park, Schools |
Rooms
| Level |
Type |
Length |
Width |
Dimensions |
|
Second Level |
Primary Bedroom |
5.94 m |
3.96 m |
5.94 m x 3.96 m |
|
Second Level |
Bedroom |
2.95 m |
3.51 m |
2.95 m x 3.51 m |
|
Second Level |
Bedroom |
2.84 m |
3.51 m |
2.84 m x 3.51 m |
|
Second Level |
Laundry Room |
|
|
Measurements not available |
|
Main Level |
Living Room |
5.94 m |
3.96 m |
5.94 m x 3.96 m |
|
Main Level |
Dining Room |
2.97 m |
3.66 m |
2.97 m x 3.66 m |
|
Main Level |
Kitchen |
3.45 m |
2.44 m |
3.45 m x 2.44 m |

