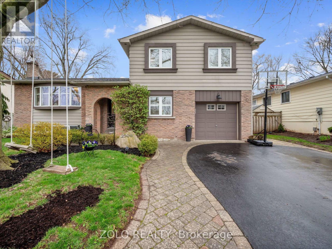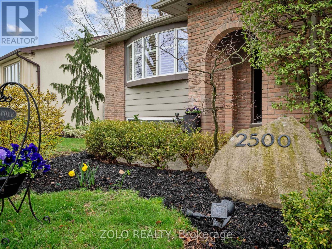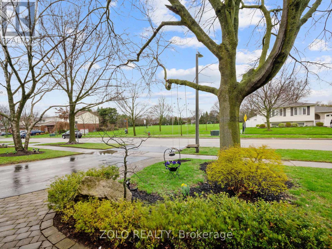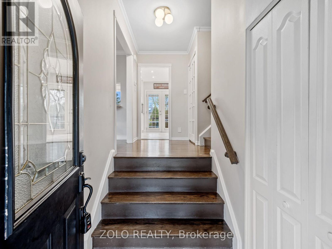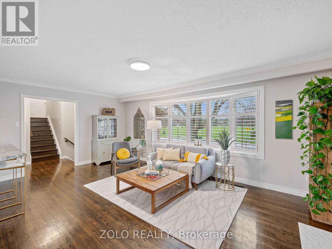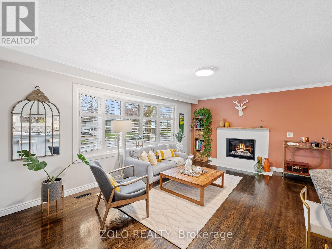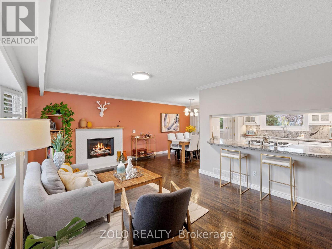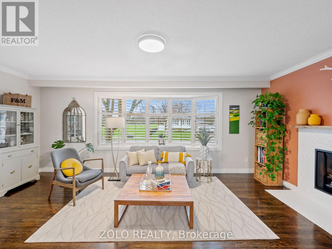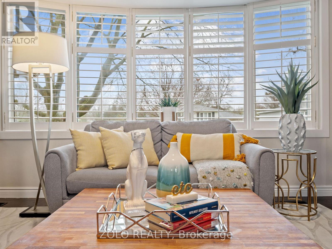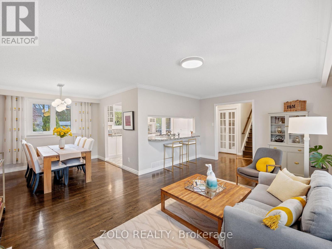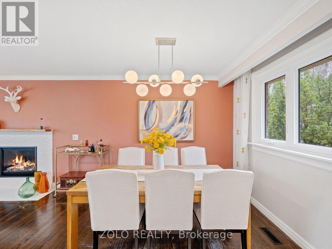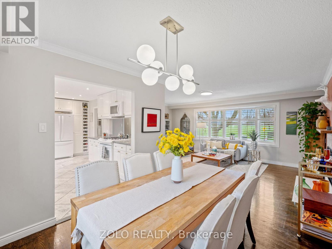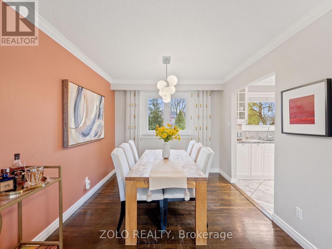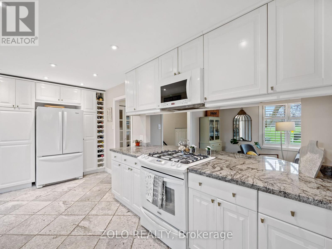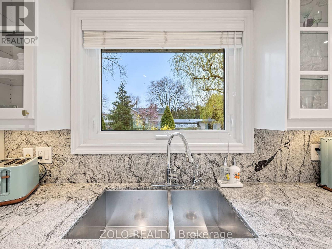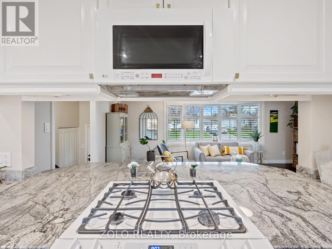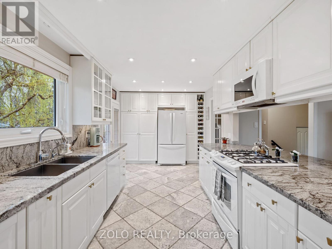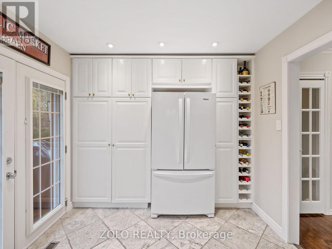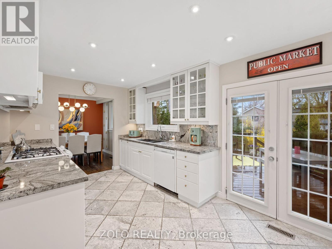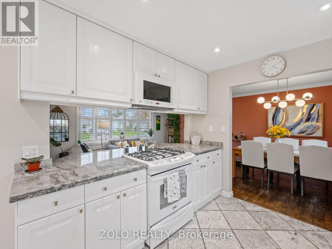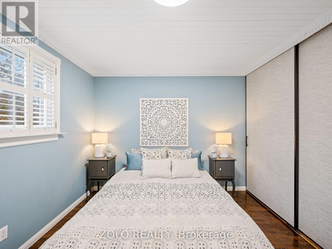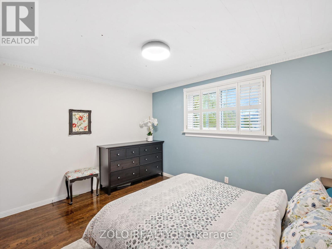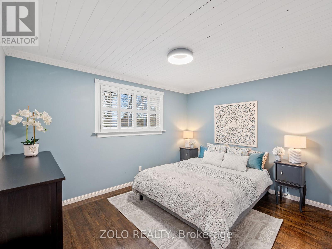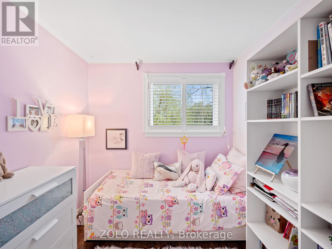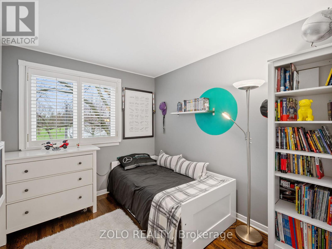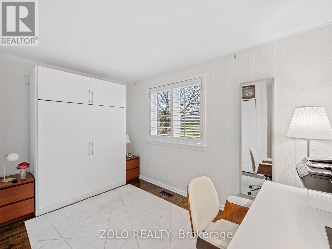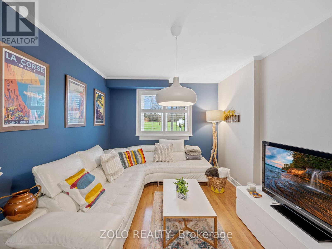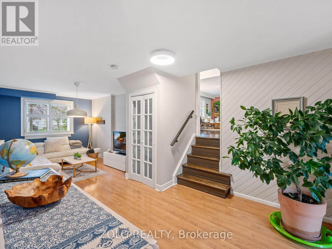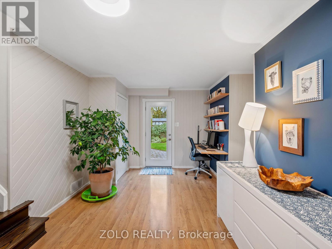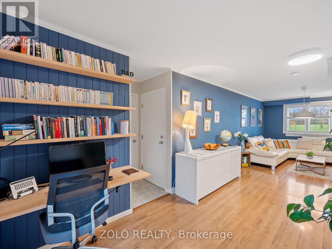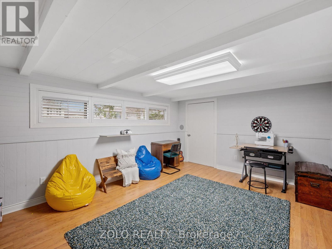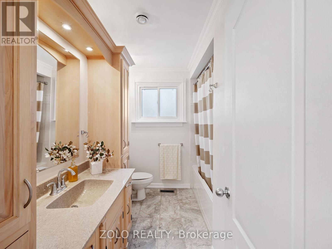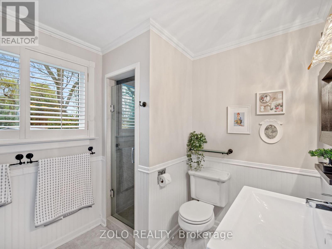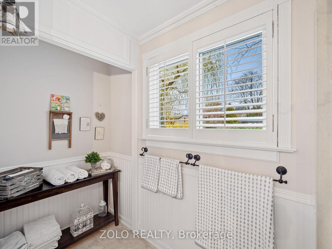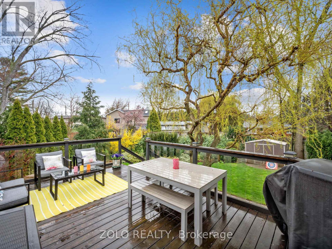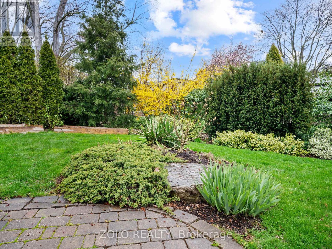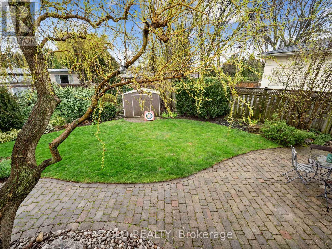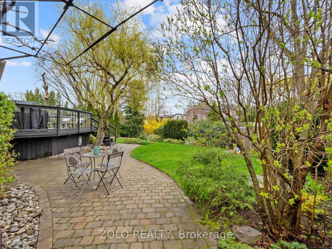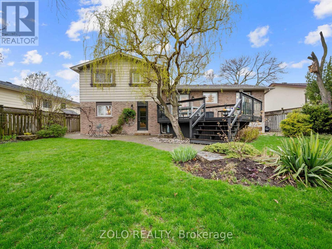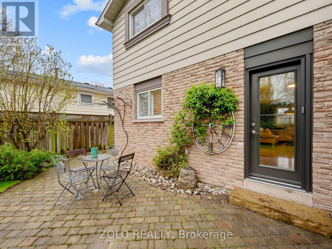4 Bedroom
2 Bathroom
Fireplace
Central Air Conditioning
Forced Air
$1,598,000
Step Into This Charming 4-Bedroom Home With Modern Upgrades And Finishes, Situated Across From Glen Allen Park & a Quick Walk From The Lake & Coveted Bronte Village. The Main Floor Features an Open Concept Living/Dining Space With LED Pot Lights & Modern Light Fixtures. Upgraded Kitchen Has a Breakfast Bar, New Appliances, Gorgeous Quartz Countertop and Backsplash As Well As a Walkout To The Large Deck Overlooking Fully Landscaped, Private Backyard Oasis, Surrounded By Mature Trees. Living Room Has a Large Bay Window With California Shutters & New Gas Fireplace. Hardwood Floors Throughout The House. The Upper Floor Offers 4 Beds With 3-piece Washroom. Just a Few Steps Down To The Ground Floor Sits a Cozy Family Room With a Separate Backyard Entrance and 2nd Full Washroom. This Space Can Be Easily Transformed Into an In-Law-Suite Or Used As a Home Office. The Basement Offers a Large Rec Room, Laundry Room, And Expansive Crawl Space for Storage. This property won't last! **** EXTRAS **** Walk To Bronte Village, Waterfront Trails, Bronte Harbour & Marina, Restaurants & Bistros, Shopping, Parks, Churches and Schools. Close To The QEW and GO Station. (id:27910)
Property Details
|
MLS® Number
|
W8247762 |
|
Property Type
|
Single Family |
|
Community Name
|
Bronte West |
|
Parking Space Total
|
3 |
Building
|
Bathroom Total
|
2 |
|
Bedrooms Above Ground
|
4 |
|
Bedrooms Total
|
4 |
|
Appliances
|
Garage Door Opener Remote(s), Central Vacuum, Dishwasher, Dryer, Garage Door Opener, Refrigerator, Stove, Washer, Window Coverings |
|
Basement Development
|
Finished |
|
Basement Features
|
Separate Entrance |
|
Basement Type
|
N/a (finished) |
|
Construction Style Attachment
|
Detached |
|
Construction Style Split Level
|
Sidesplit |
|
Cooling Type
|
Central Air Conditioning |
|
Exterior Finish
|
Brick, Aluminum Siding |
|
Fireplace Present
|
Yes |
|
Fireplace Total
|
1 |
|
Heating Fuel
|
Natural Gas |
|
Heating Type
|
Forced Air |
|
Type
|
House |
|
Utility Water
|
Municipal Water |
Parking
Land
|
Acreage
|
No |
|
Sewer
|
Sanitary Sewer |
|
Size Irregular
|
60.12 X 99.17 Ft |
|
Size Total Text
|
60.12 X 99.17 Ft |
Rooms
| Level |
Type |
Length |
Width |
Dimensions |
|
Basement |
Recreational, Games Room |
7 m |
3.6 m |
7 m x 3.6 m |
|
Main Level |
Living Room |
6.7 m |
3.81 m |
6.7 m x 3.81 m |
|
Main Level |
Dining Room |
3 m |
2.93 m |
3 m x 2.93 m |
|
Main Level |
Kitchen |
5.3 m |
2.9 m |
5.3 m x 2.9 m |
|
Upper Level |
Primary Bedroom |
3.85 m |
3.05 m |
3.85 m x 3.05 m |
|
Upper Level |
Bedroom 2 |
3.29 m |
2 m |
3.29 m x 2 m |
|
Upper Level |
Bedroom 3 |
3.8 m |
2.57 m |
3.8 m x 2.57 m |
|
Upper Level |
Bedroom 4 |
3.2 m |
2.5 m |
3.2 m x 2.5 m |
|
Ground Level |
Family Room |
8.6 m |
3 m |
8.6 m x 3 m |

