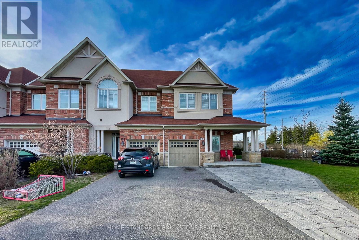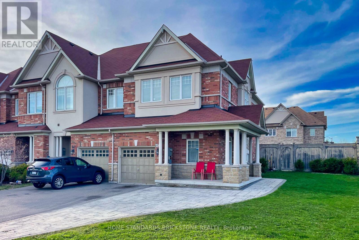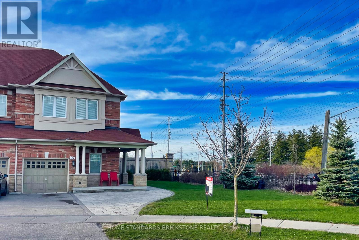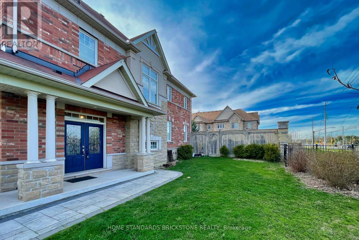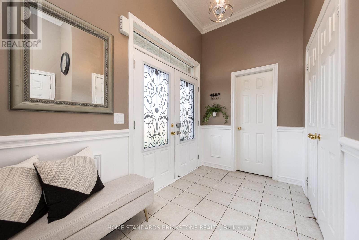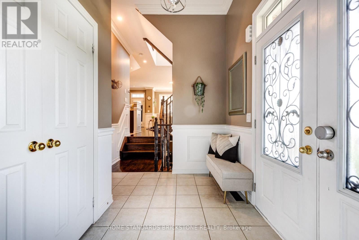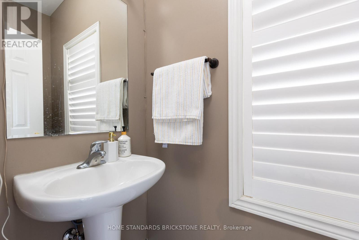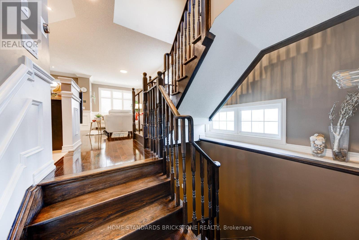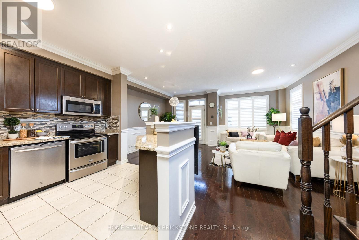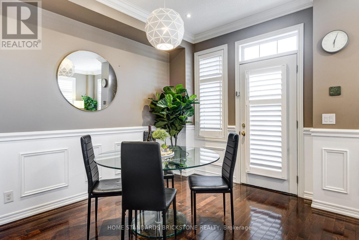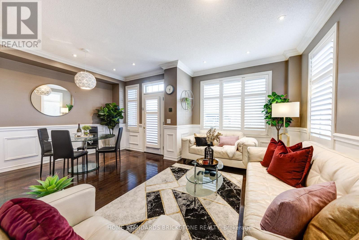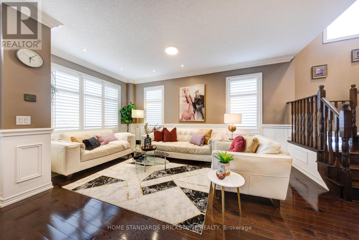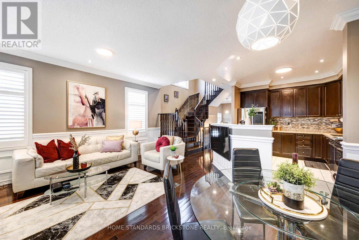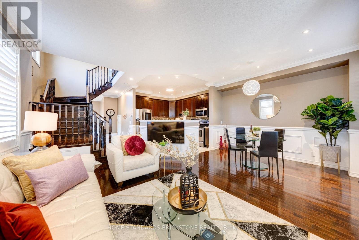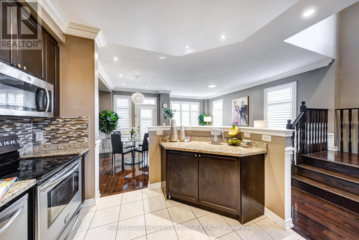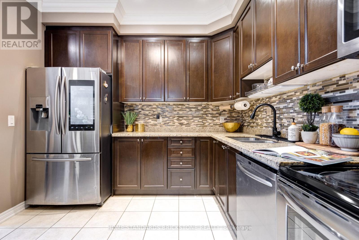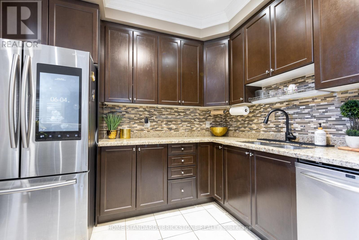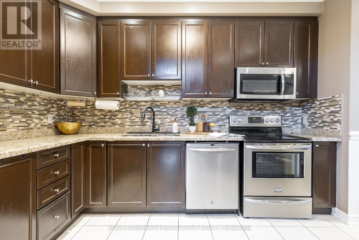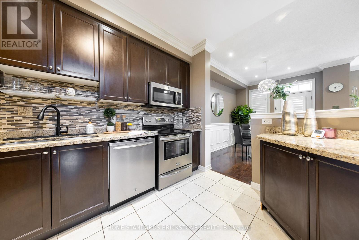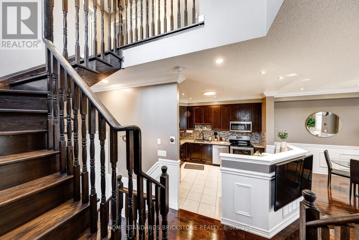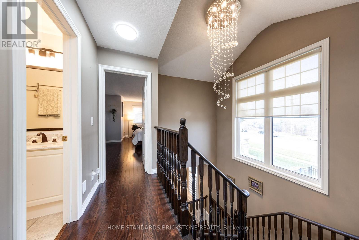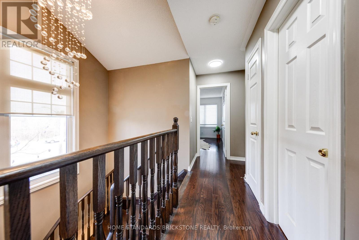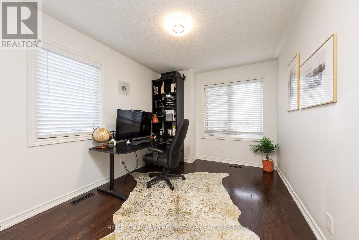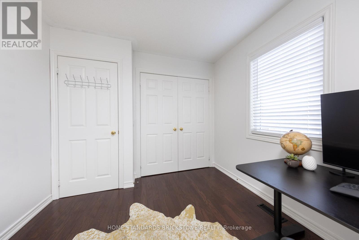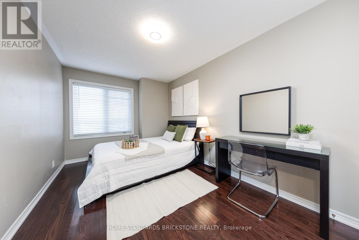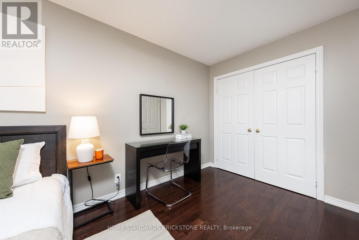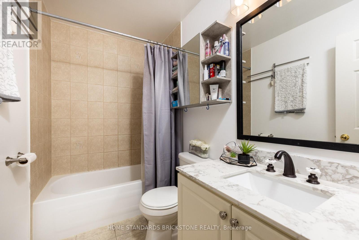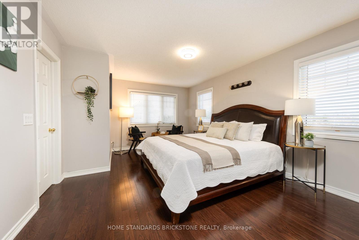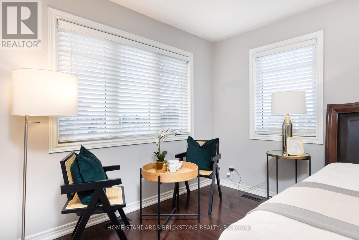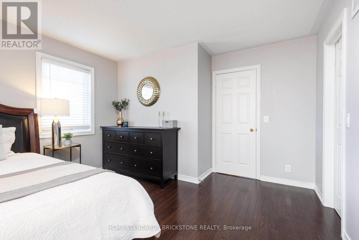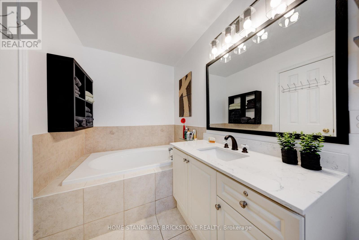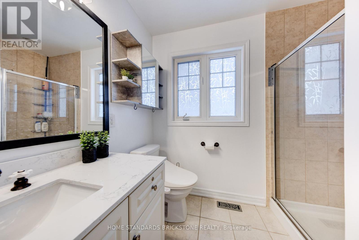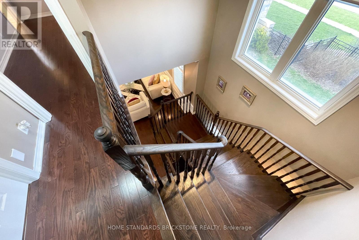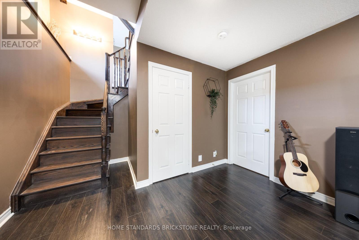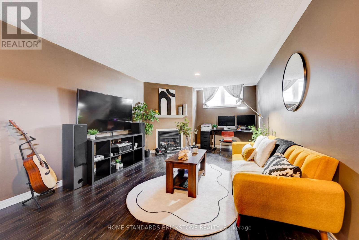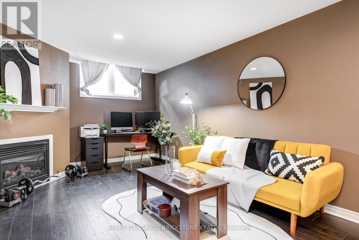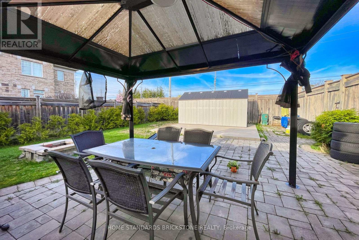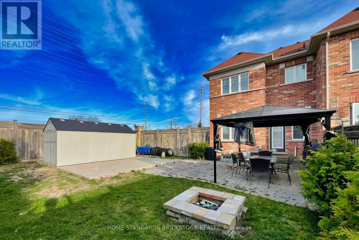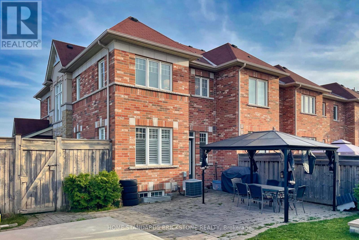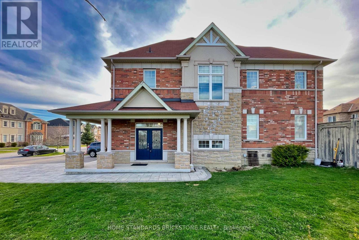3 Bedroom
3 Bathroom
Fireplace
Central Air Conditioning
Forced Air
$1,328,800
Prime Thornhill Valley Location, Don't Miss Out On This Modern Family Open Concept Design. This Amazing 3-Br Minto-Built Corner End Unit Townhome Is Updated And Waiting For You To Move In And Enjoy. On A Quiet Street But Close To All The Amenities You Will Need . Modern Kitchen Cabinets, Crown Moulding, Granite Counter Tops, Main Floor Wainscoting, Premium Wide Lot With A Huge Back Yard. Bright And Spacious Rooms. Close To All Amenities, Lebovic Community Centre, Shopping Mall, Go Train, Medical Centre, Hospital, Zoned To Anne Frank Ps & Romeo Dollair French Immersion. Enjoy The Fireplace In The Comfort Of Your Cozy Basement. **** EXTRAS **** S/S Fridge, Stove, Microwave, Dishwasher, Washer, Dryer, Central Vac. All Measurements & Taxes To Be Verified By Buyer Or Buyer's Agent (id:27910)
Property Details
|
MLS® Number
|
N8245380 |
|
Property Type
|
Single Family |
|
Community Name
|
Patterson |
|
Amenities Near By
|
Hospital, Schools |
|
Parking Space Total
|
4 |
Building
|
Bathroom Total
|
3 |
|
Bedrooms Above Ground
|
3 |
|
Bedrooms Total
|
3 |
|
Appliances
|
Central Vacuum |
|
Basement Development
|
Finished |
|
Basement Type
|
N/a (finished) |
|
Construction Style Attachment
|
Attached |
|
Cooling Type
|
Central Air Conditioning |
|
Exterior Finish
|
Brick, Stone |
|
Fireplace Present
|
Yes |
|
Foundation Type
|
Insulated Concrete Forms |
|
Heating Fuel
|
Natural Gas |
|
Heating Type
|
Forced Air |
|
Stories Total
|
2 |
|
Type
|
Row / Townhouse |
|
Utility Water
|
Municipal Water |
Parking
Land
|
Acreage
|
No |
|
Land Amenities
|
Hospital, Schools |
|
Sewer
|
Sanitary Sewer |
|
Size Irregular
|
48.62 X 117.93 Ft ; Irregular |
|
Size Total Text
|
48.62 X 117.93 Ft ; Irregular |
Rooms
| Level |
Type |
Length |
Width |
Dimensions |
|
Second Level |
Primary Bedroom |
6.85 m |
5.27 m |
6.85 m x 5.27 m |
|
Second Level |
Bedroom 2 |
2.83 m |
4.84 m |
2.83 m x 4.84 m |
|
Second Level |
Bedroom 3 |
2.86 m |
4.02 m |
2.86 m x 4.02 m |
|
Basement |
Recreational, Games Room |
3.62 m |
6.15 m |
3.62 m x 6.15 m |
|
Main Level |
Living Room |
2.95 m |
5.24 m |
2.95 m x 5.24 m |
|
Main Level |
Kitchen |
3.07 m |
3.38 m |
3.07 m x 3.38 m |
|
Main Level |
Dining Room |
2.86 m |
3.53 m |
2.86 m x 3.53 m |

