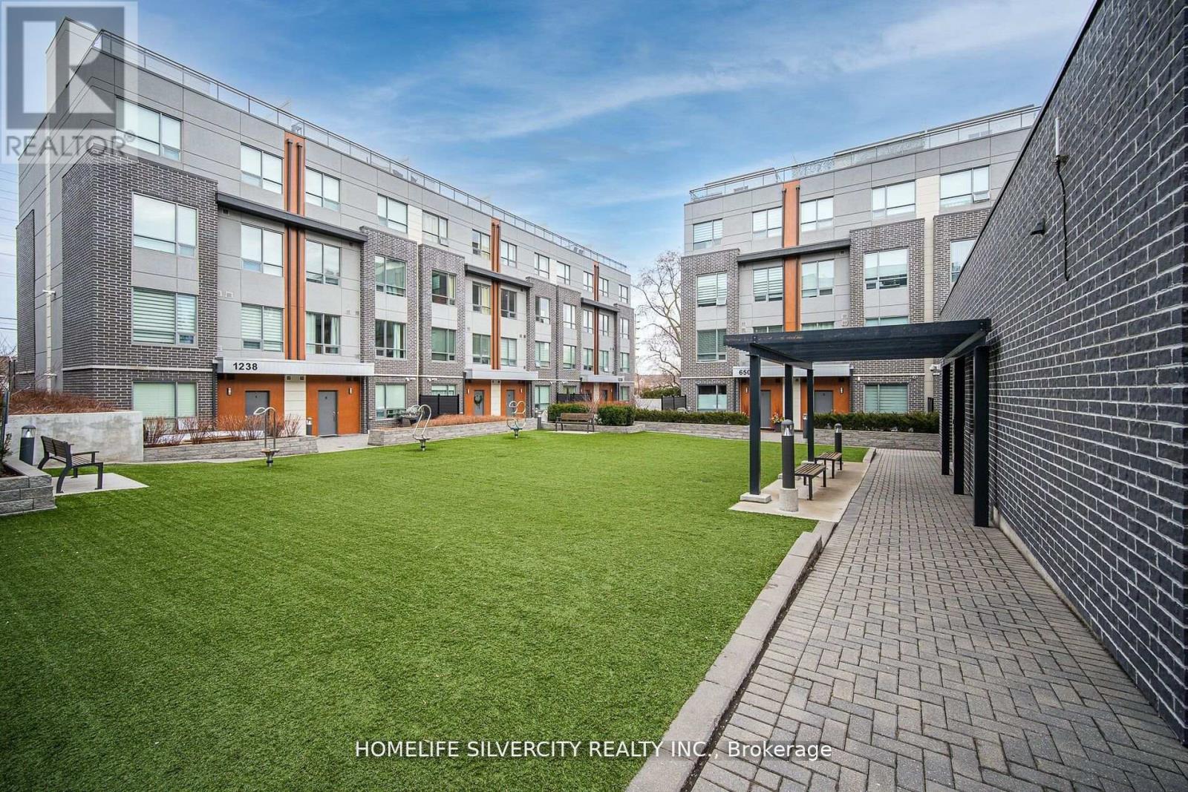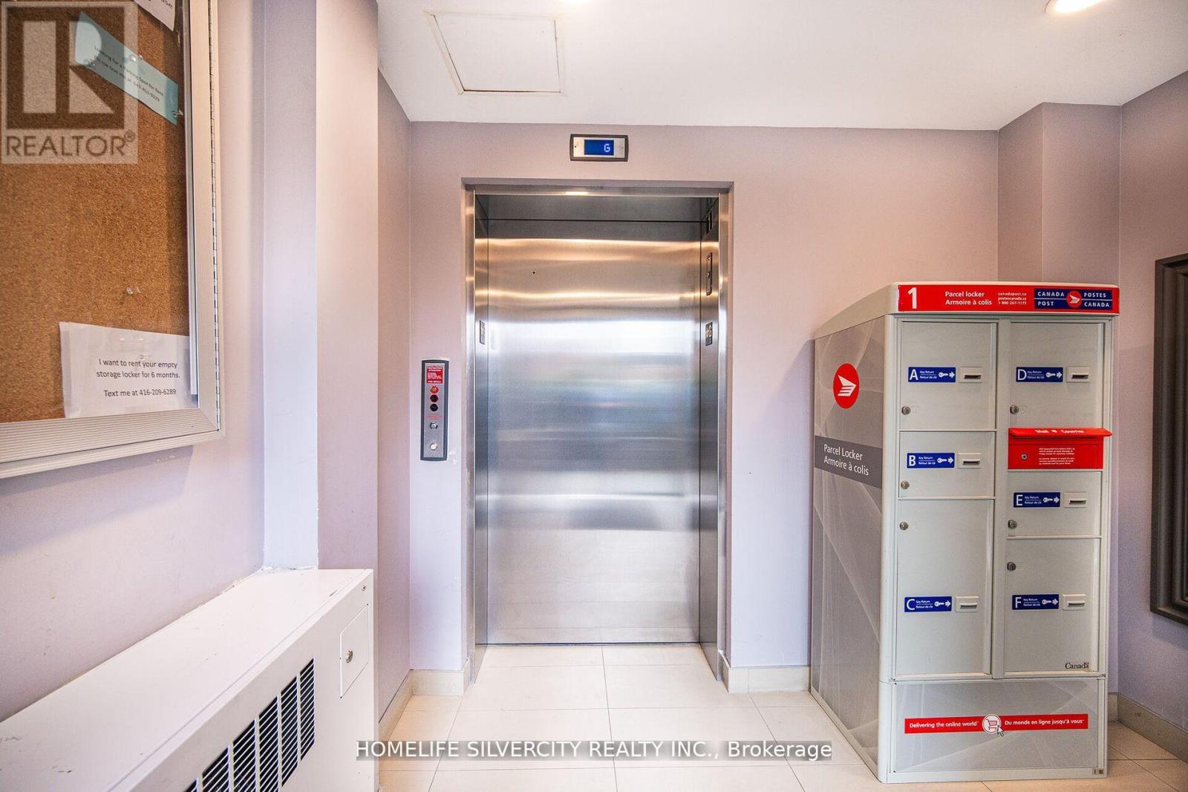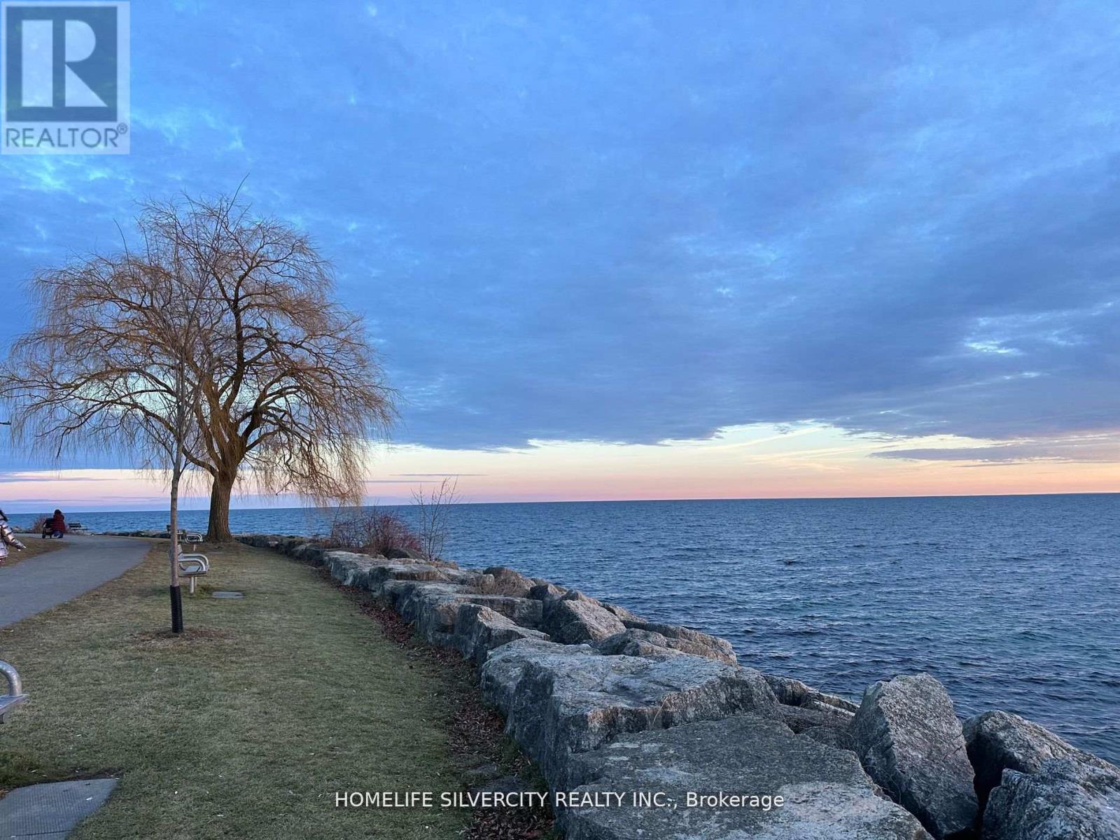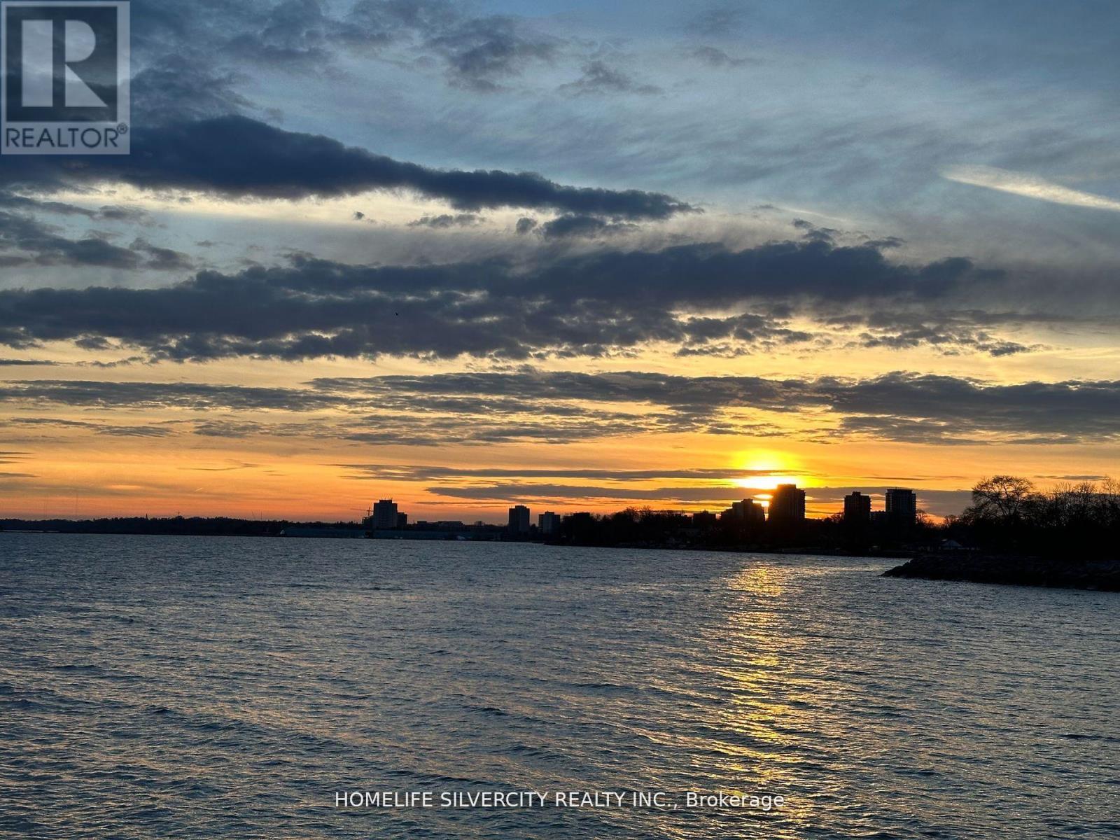2 Bedroom
2 Bathroom
Central Air Conditioning
Forced Air
$779,900Maintenance,
$347.81 Monthly
Lovely, Bright, Spacious 2 BR + 2 WR + Den + One Parking In Prestigious Mineola. Welcome To This Highly Sought After Modern Stacked Townhouse, in Pet Friendly Complex, With 9-Ft Ceilings, Foyer, Oak Staircase, Tastefully Upgraded Window Blinds Throughout With Contemporary Flooring, Oversized Large Windows, Allowing Lots Of Natural Sunlight! Enjoy Spacious Open Concept Living/Dining Area, Modern Kitchen With Quartz Countertops, Backsplash, Stainless Steel Kitchen Appliances, Tons Of Cabinet Space, Pot Lights, Shoe Warmer, Tarion Insurance & Much More! The Spacious Master BR Features A 4-Pc Ensuite And Nice Walk-In Closet. Front Facing Unit. Quick Access To QEW, Lake Front, Parks, Trails, GO Train, Sherway Garden Mall, Steps To Transit, Schools. New Pride Of Ownership! Walking Distance To New Upcoming Walmart Supercenter (Lakeshore Road East) Big Value ! **** EXTRAS **** Private, Over-Sized 244 Sq. Ft Rooftop Terrace, Features A Gas BBQ Hook Up & Waterline, Perfect for Entertaining Guests Or Simply Relax, Enjoy Fantastic Views/Sunsets, Or For The Urban Gardener. Your Private Oasis ! (id:27910)
Property Details
|
MLS® Number
|
W8368016 |
|
Property Type
|
Single Family |
|
Community Name
|
Mineola |
|
Amenities Near By
|
Park, Public Transit, Schools |
|
Community Features
|
Pet Restrictions |
|
Parking Space Total
|
1 |
Building
|
Bathroom Total
|
2 |
|
Bedrooms Above Ground
|
2 |
|
Bedrooms Total
|
2 |
|
Appliances
|
Dishwasher, Dryer, Hood Fan, Microwave, Refrigerator, Stove, Washer, Window Coverings |
|
Cooling Type
|
Central Air Conditioning |
|
Exterior Finish
|
Brick |
|
Heating Fuel
|
Natural Gas |
|
Heating Type
|
Forced Air |
|
Type
|
Row / Townhouse |
Parking
Land
|
Acreage
|
No |
|
Land Amenities
|
Park, Public Transit, Schools |
|
Surface Water
|
Lake/pond |
Rooms
| Level |
Type |
Length |
Width |
Dimensions |
|
Second Level |
Primary Bedroom |
3.01 m |
2.75 m |
3.01 m x 2.75 m |
|
Second Level |
Bedroom 2 |
2.78 m |
2.47 m |
2.78 m x 2.47 m |
|
Third Level |
Den |
|
|
Measurements not available |
|
Main Level |
Living Room |
2.28 m |
3.39 m |
2.28 m x 3.39 m |
|
Main Level |
Kitchen |
2.25 m |
3.39 m |
2.25 m x 3.39 m |
|
Main Level |
Laundry Room |
|
|
Measurements not available |

























