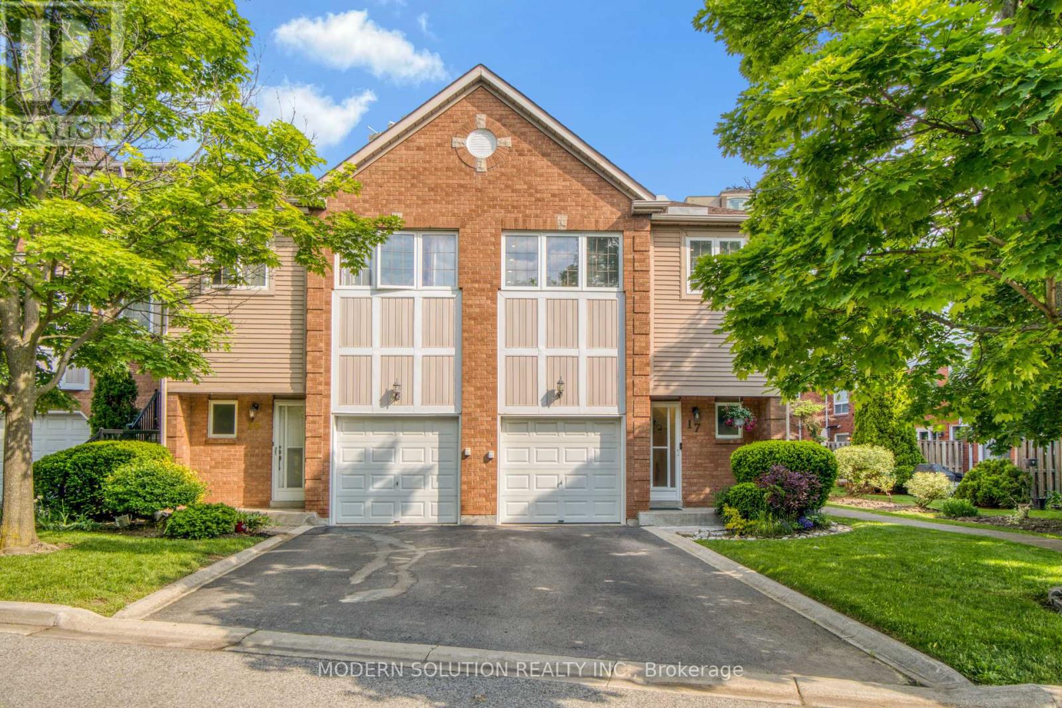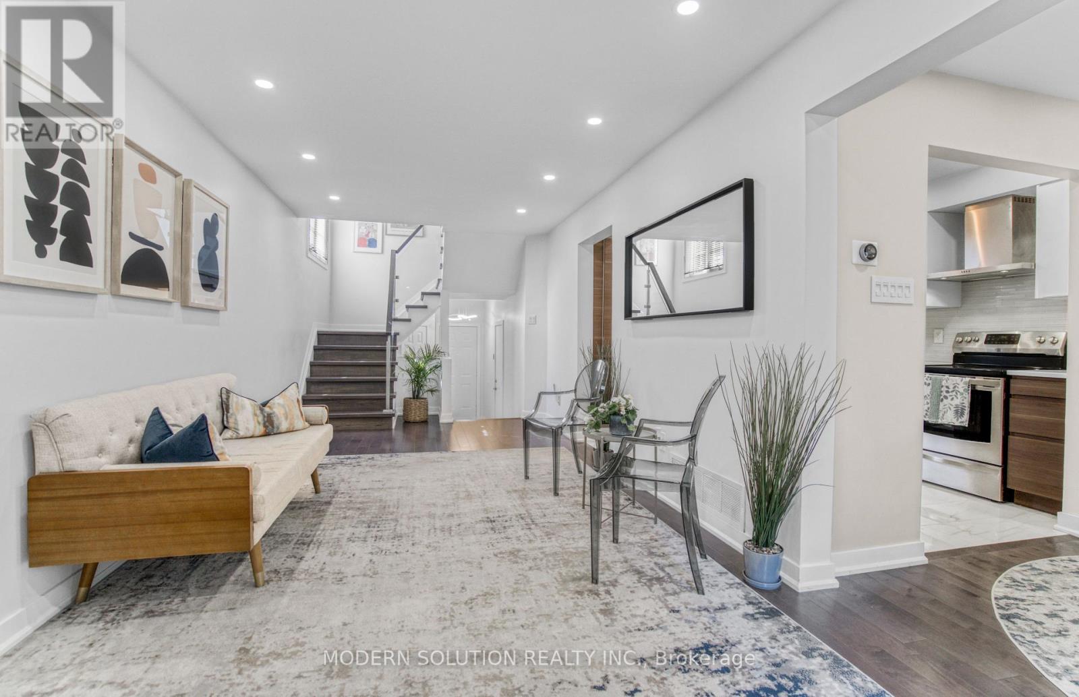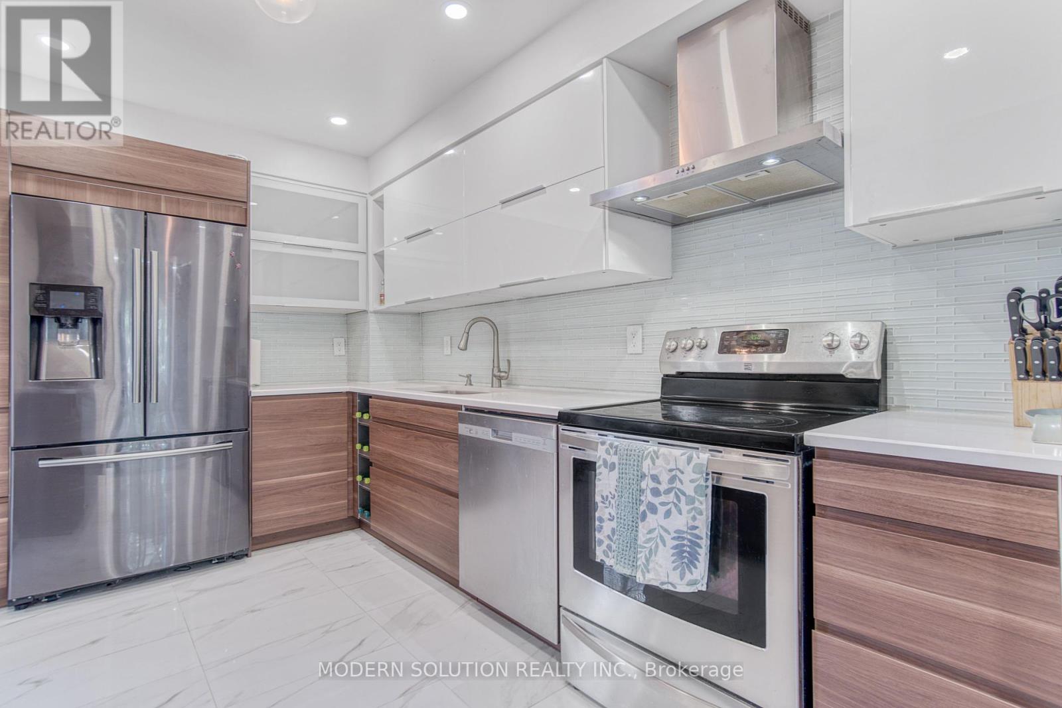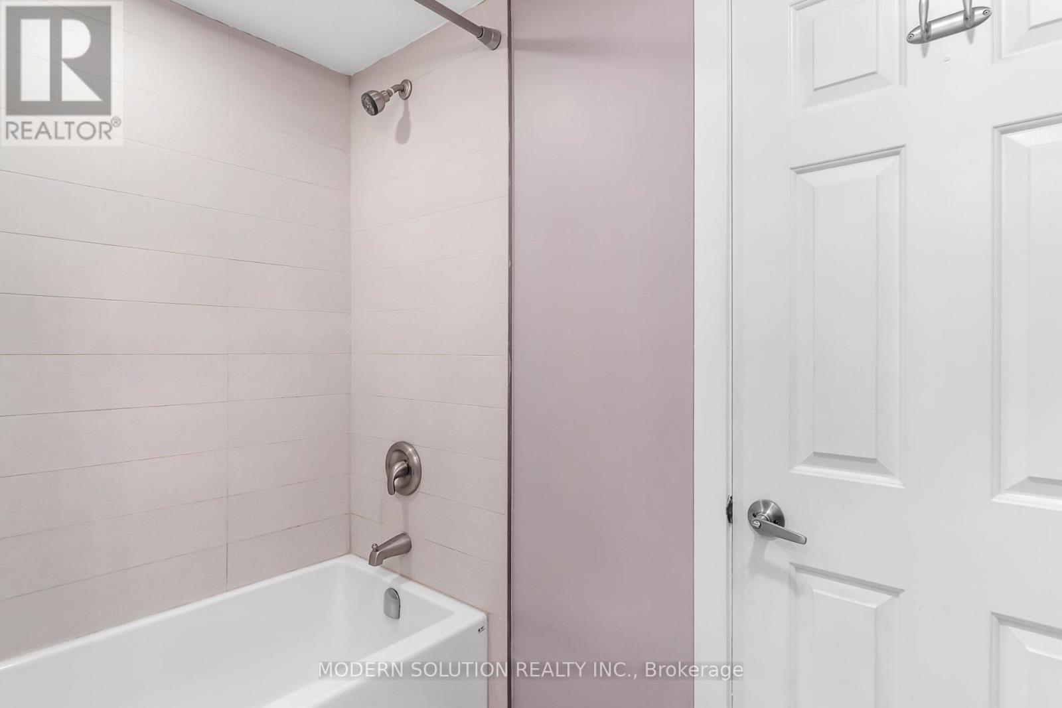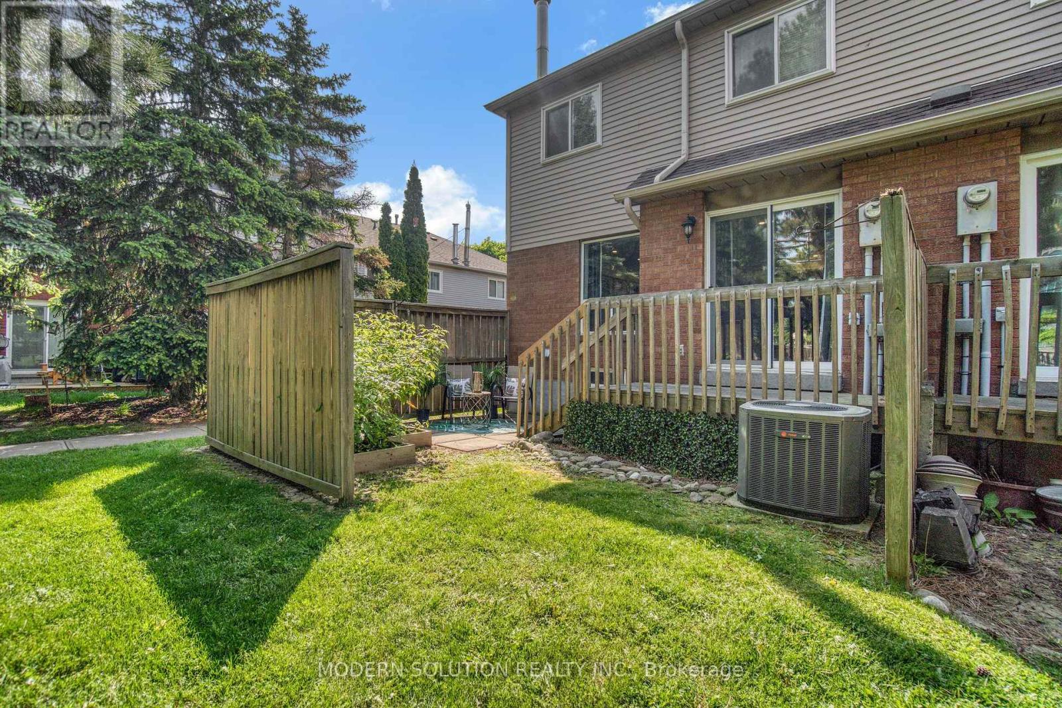3 Bedroom
3 Bathroom
Fireplace
Central Air Conditioning
Forced Air
$939,900Maintenance,
$393.95 Monthly
Priced to sell! Step into over 2000 square feet of modern living in this beautiful end unit townhome. With over $50,000 in premium upgrades and tech (2022), this home is truly move-in ready. Customize the fully finished, open concept basement to meet your needs - home office, family space or spare bedroom. The renovated, thoughtfully designed kitchen, equipped with ample storage and counter space, makes cooking a pleasure. Enjoy the seamless flow from the dining room to the deck or unwind in the living room featuring a sleek linear fireplace. Upstairs, the oversized primary bedroom offers a retreat with custom closets, a sun drenched sitting area, and a well-appointed 4-piece ensuite. Two spacious bedrooms and a second bathroom are down the hall. Exceptional upgrades include glass staircase, maple hardwood flooring, pot lights, and floating vanities. Nestled in a vibrant community, your lifestyle is enriched by endless amenities, whether you walk, bike, or drive. Discover shopping, diverse eateries, a community center, parks, and scenic trails. With top-rated schools from elementary to post-secondary nearby, this location is ideal for families. Experience peace of mind in this home. Don't miss this excellent opportunity! (id:27910)
Property Details
|
MLS® Number
|
W8366784 |
|
Property Type
|
Single Family |
|
Community Name
|
Central Erin Mills |
|
Community Features
|
Pet Restrictions |
|
Parking Space Total
|
2 |
Building
|
Bathroom Total
|
3 |
|
Bedrooms Above Ground
|
3 |
|
Bedrooms Total
|
3 |
|
Appliances
|
Dishwasher, Dryer, Refrigerator, Stove, Washer, Window Coverings |
|
Basement Development
|
Finished |
|
Basement Type
|
N/a (finished) |
|
Cooling Type
|
Central Air Conditioning |
|
Exterior Finish
|
Brick |
|
Fireplace Present
|
Yes |
|
Fireplace Total
|
1 |
|
Heating Fuel
|
Natural Gas |
|
Heating Type
|
Forced Air |
|
Stories Total
|
2 |
|
Type
|
Row / Townhouse |
Parking
Land
Rooms
| Level |
Type |
Length |
Width |
Dimensions |
|
Second Level |
Primary Bedroom |
6.27 m |
5.28 m |
6.27 m x 5.28 m |
|
Second Level |
Bedroom 2 |
3.81 m |
2.82 m |
3.81 m x 2.82 m |
|
Second Level |
Bedroom 3 |
3.35 m |
3.02 m |
3.35 m x 3.02 m |
|
Basement |
Laundry Room |
3.02 m |
2.34 m |
3.02 m x 2.34 m |
|
Basement |
Office |
2.92 m |
2.77 m |
2.92 m x 2.77 m |
|
Basement |
Family Room |
6.81 m |
3.2 m |
6.81 m x 3.2 m |
|
Main Level |
Foyer |
4.47 m |
1.93 m |
4.47 m x 1.93 m |
|
Main Level |
Family Room |
7.01 m |
2.97 m |
7.01 m x 2.97 m |
|
Main Level |
Kitchen |
3.66 m |
2.69 m |
3.66 m x 2.69 m |
|
Main Level |
Bathroom |
|
|
Measurements not available |
|
Main Level |
Dining Room |
3.02 m |
3.69 m |
3.02 m x 3.69 m |

