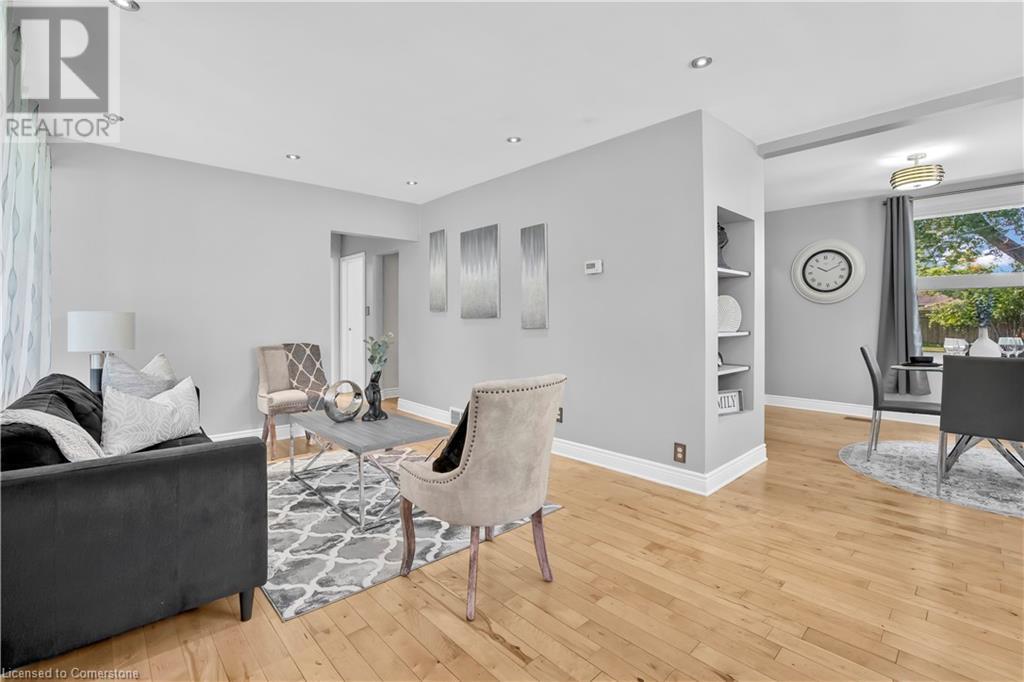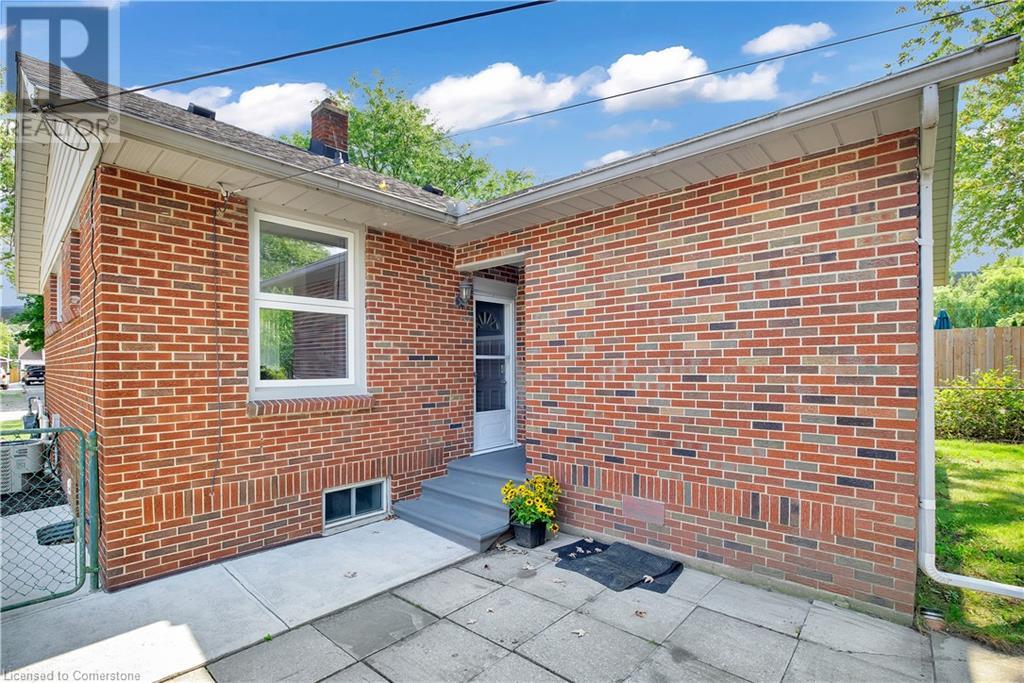963 St Mary's Boulevard Windsor, Ontario N8S 2V1
$529,999
963 St. Mary’s welcomes you home to this beautiful property located in the school districts of St. Rose, David Suzuki, Ecole Georges-P-Vanier. Walking up to the home, you can’t help but notice the wider lot on a 60 ft. and depth of 157 ft. As you walk into the home, you are greeted by a foyer opening into the living room and formal dining room. The natural maple hardwood floors make this home shine! Main floor also includes an updated kitchen with beautiful granite and eat-in island, Another formal eating area, 3 bedrooms and an updated full washroom. The fully finished lower level includes large recreation/family room, updated full washroom, laundry, and plenty of storage. Additional improvements/qualities include flooring, electrical, plumbing, vinyl windows, a detached 1.5 car garage. A desirable location in Riverside, and close to many amazing schools. (id:27910)
Open House
This property has open houses!
12:00 pm
Ends at:3:00 pm
12:00 pm
Ends at:3:00 pm
Property Details
| MLS® Number | 40591810 |
| Property Type | Single Family |
| AmenitiesNearBy | Public Transit, Schools |
| Features | Country Residential |
| ParkingSpaceTotal | 4 |
Building
| BathroomTotal | 2 |
| BedroomsAboveGround | 3 |
| BedroomsTotal | 3 |
| Appliances | Dishwasher, Dryer, Refrigerator, Washer, Hood Fan |
| ArchitecturalStyle | Bungalow |
| BasementDevelopment | Finished |
| BasementType | Full (finished) |
| ConstructionStyleAttachment | Detached |
| CoolingType | Central Air Conditioning |
| ExteriorFinish | Aluminum Siding, Brick, Vinyl Siding |
| HeatingType | Forced Air |
| StoriesTotal | 1 |
| SizeInterior | 1197 Sqft |
| Type | House |
| UtilityWater | Municipal Water |
Parking
| Detached Garage |
Land
| Acreage | No |
| LandAmenities | Public Transit, Schools |
| Sewer | Municipal Sewage System |
| SizeFrontage | 60 Ft |
| SizeTotalText | Under 1/2 Acre |
| ZoningDescription | R1,1 |
Rooms
| Level | Type | Length | Width | Dimensions |
|---|---|---|---|---|
| Basement | 4pc Bathroom | Measurements not available | ||
| Main Level | 3pc Bathroom | Measurements not available | ||
| Main Level | Bedroom | 9'0'' x 10'0'' | ||
| Main Level | Bedroom | 8'0'' x 10'0'' | ||
| Main Level | Bedroom | 11'0'' x 10'0'' |




































